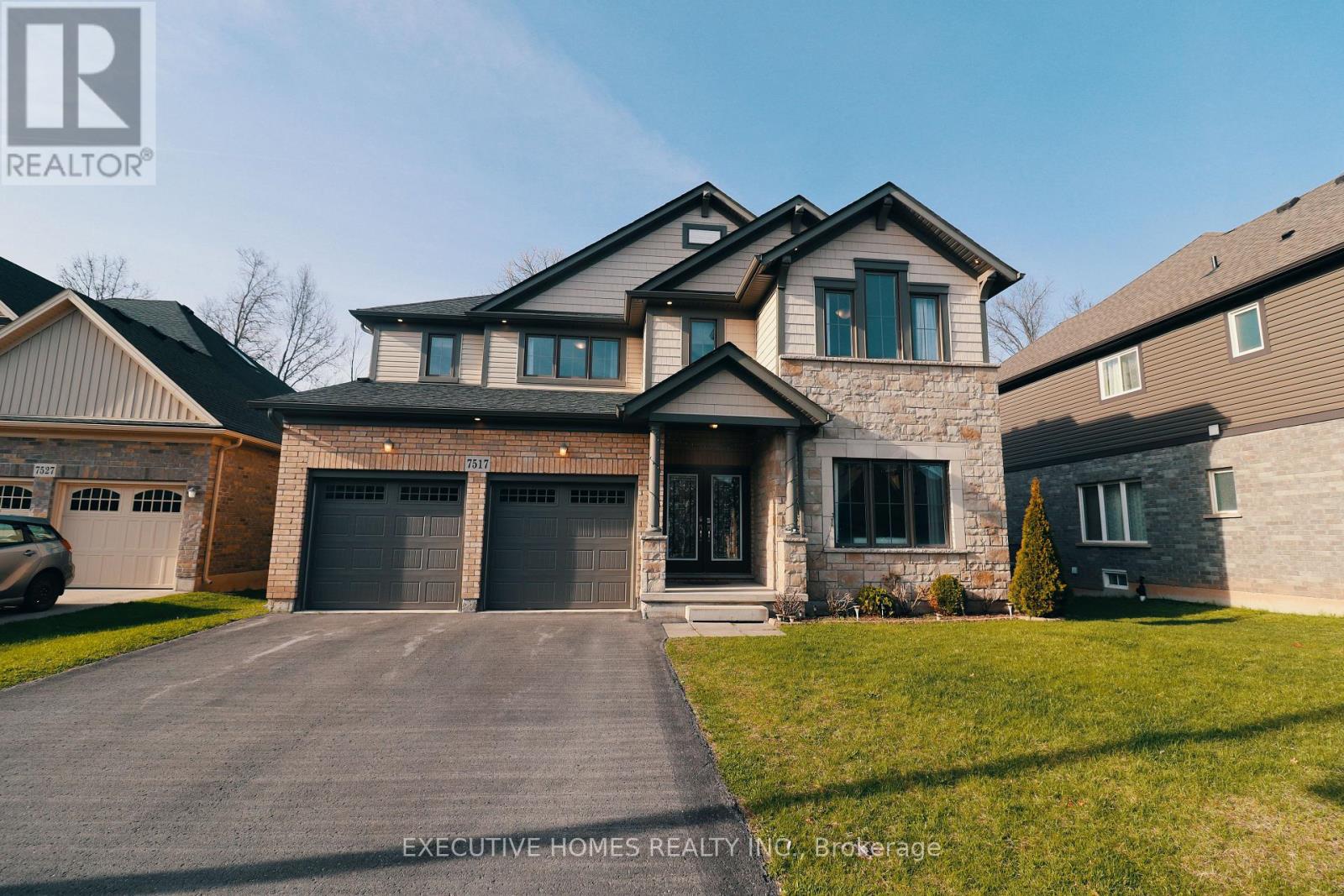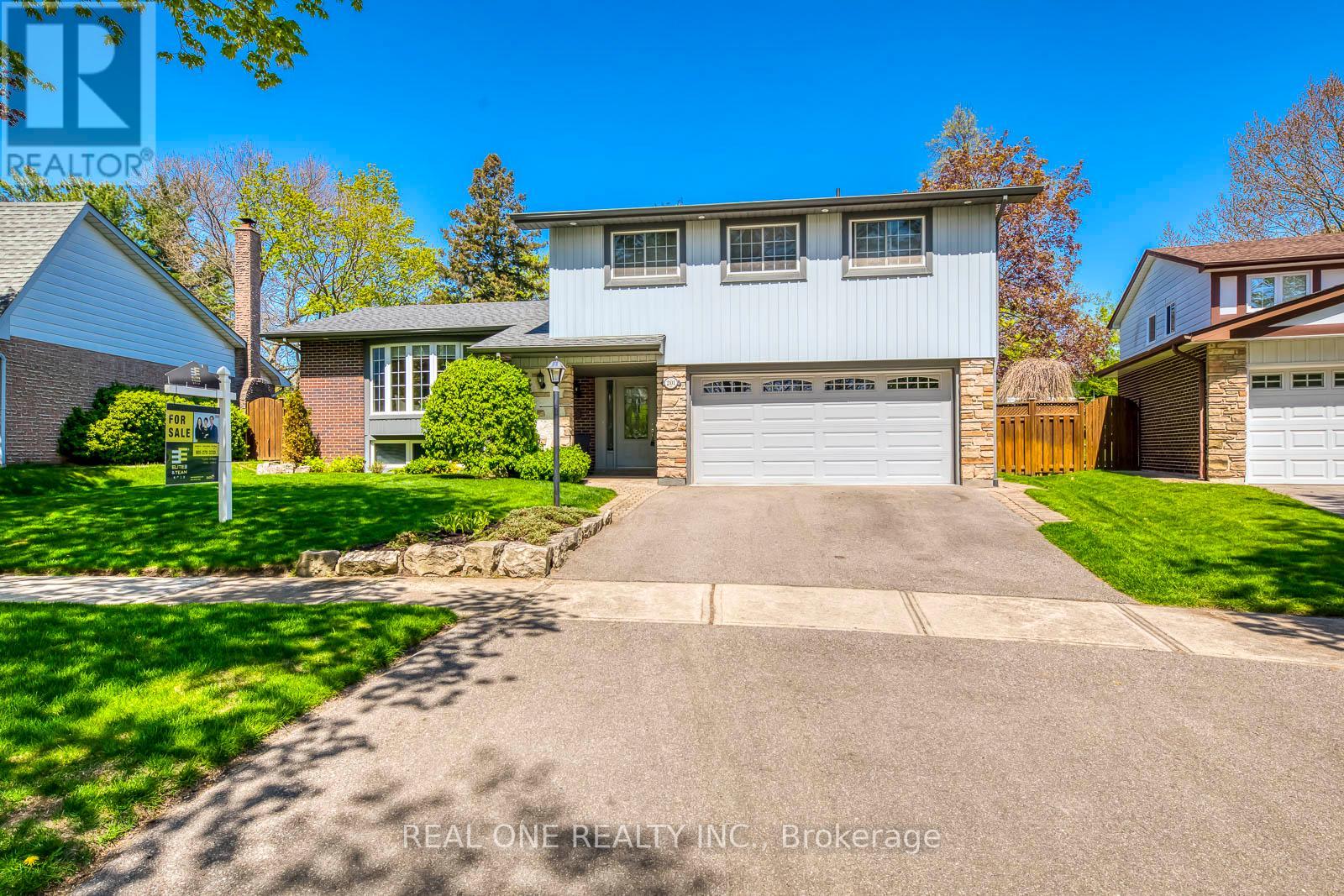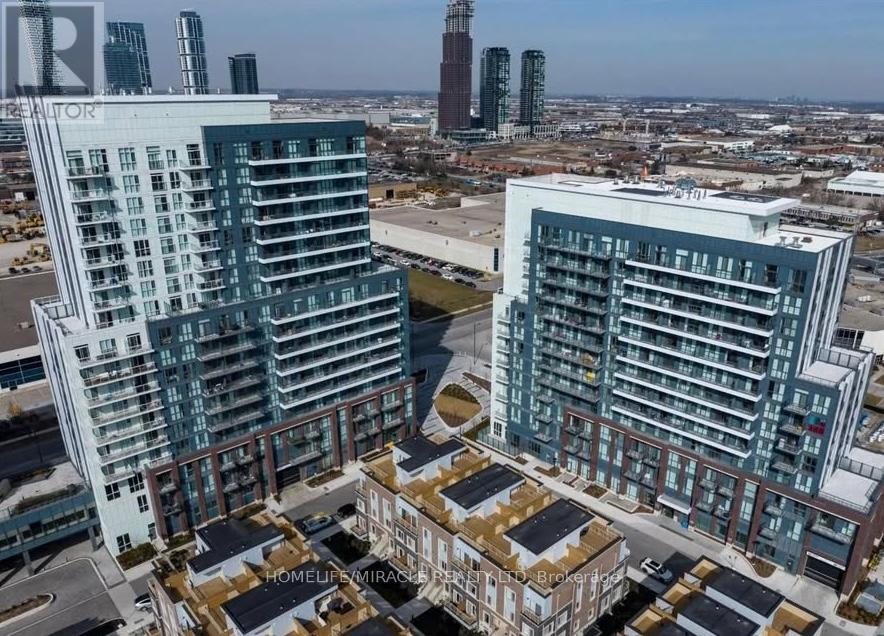7517 Lionshead Avenue
Niagara Falls (Oldfield), Ontario
3243 sq ft Detach house in Thundering waters golf community, 4 beds on the 2nd floor, living room can be converted to a 5th main floor bed a 3 pc washroom is attached , loft on 2nd floor is a perfect place for entertainment, the Prime bed has a separate sitting area and a covered balcony with great view of the greenbelt and the backyard. One of the best locations, a semi gated community with minutes to QEW, Falls, Clifton Hill, Costco, Grocery, cafes, restaurants, theatres, marineland and shopping. All bedrooms have ensuite washrooms, Basement is unfinished with a rough in and a potential for an in law suite. Main double door entrance, Stoned gas fireplace in the family room , Gas Top stove in the kitchen, gas hook up for bbq is available . 9 ft ceilings on the main floor with Pot lights. Central vacuum throughout the house. Spacious gourmet kitchen with backsplash and stainless steel appliances with Built in combined Oven and Microwave. Mudroom with Laundry and access to Garage. Garage door openers are installed with remote. An amount of $63000 was paid to the builder for the upgrades. (id:50787)
Executive Homes Realty Inc.
201 Arichat Road
Oakville (Fd Ford), Ontario
5 Elite Picks! Here Are 5 Reasons to Make This Home Your Own: 1. Beautiful Pie-Shaped Lot (Approx. 86' at Rear) with Private Backyard Oasis Boasting Mature Trees, Gorgeous Perennial Gardens, Patio Area & 16' x 34' Kidney-Shaped I/G Pool. 2. Functional Main Level Featuring Eat-In Kitchen with Skylight & Granite Countertops, Bright Living Room with Bow Window & Separate Dining Room, Plus Spacious Ground Level Family Room with Gas Fireplace & W/O to Patio & Backyard! 3. 4 Good-Sized Bedrooms on Upper Level Including Generous Primary Bedroom Boasting 4pc Ensuite. 4. Cozy Finished Basement Featuring Spacious Rec Room with Large Window, Plus 5th Bedroom, Laundry Room & Huge Crawl Space. 5. Location! Location! Location... in Established Eastlake Neighbourhood Just Minutes to the Lake, Schools, Parks & Trails, Arena, Sports Fields, Hwy Access & Many More Amenities... Plus Just 7 Minutes to Clarkson GO for Commuters with Express GO to Union Station Approx. 30 Min! All This & More... 2pc Powder Room & Access to Oversized 2 Car Garage Complete the Ground Level. Convenient I/G Sprinkler System. Updated Shingles '23. (id:50787)
Real One Realty Inc.
508 - 60 Honeycrisp Crescent
Vaughan (Concord), Ontario
Experience contemporary living in this beautifully designed 1-bedroom, 1-bathroom condo that perfectly combines style, comfort, and convenience. The open-concept layout is enhanced by expansive windows that flood the space with natural light, while elegant engineered hardwood flooring, modern countertops, and stainless steel appliances add a touch of sophistication and practicality. The convenience of in-suite laundry further elevates everyday living. Residents enjoy access to an exceptional range of amenities, including a stylish party room with a bar, a fully equipped fitness center Ideally situated in the heart of Vaughan, this condo offers unparalleled connectivity, just steps from the Vaughan Metropolitan Centre Subway Station and close to YRT, GO Transit, Highway 400, York University, Canada's Wonderland, and Vaughan Mills Shopping Centre. Whether it's commuting, dining, or leisure, everything is within easy reach. With its modern finishes, premium amenities, and prime location, this is an outstanding opportunity for those seeking a vibrant and connected lifestyle. (id:50787)
Homelife/miracle Realty Ltd
423 Fairleigh Avenue
Oshawa (Mclaughlin), Ontario
Welcome to this beautifully maintained detached home, offering the perfect blend of comfort, style, and functionality for the whole family! Featuring 4 spacious bedrooms and 3 bathrooms, this home is ready to create lasting memories. Inside, you'll find an open-concept living and dining area with a cozy gas fireplace, complemented by a mix of hardwood and vinyl flooring, pot lights, and crown moulding. The bright, modern kitchen is designed for everyday living and entertaining, featuring quartz countertops, stainless steel appliances including a gas stove, a custom pantry, and a view of the fully fenced backyard. The primary suite offers a private retreat with a luxurious 5-piece ensuite, complete with his-and-hers sinks. Three additional bedrooms and a stylish 3-piece bathroom with a skylight complete the upper floor. The fully finished basement with a separate entrance offers even more space, featuring a large family room/rec room and a gorgeous 3-piece bath. Step outside to your private backyard retreat, complete with an inground pool, an hot tub and a sunny rear deck ideal for summer fun and family gatherings. Enjoy the convenience of a spacious 1.5-car heated garage - perfect for your vehicle, extra storage, or a workshop. Freshly painted throughout, and located close to parks, schools, and all amenities, this move-in-ready home truly has it all and is waiting for you! (id:50787)
Sutton Group-Heritage Realty Inc.
2 - 2 Nursewood Road
Toronto (The Beaches), Ontario
Living Life By the Beach! One of a Kind Location and Living Space that Faces Lake Ontario, Kew Beach and your own Private Gardens! Enjoy the Sun Rise and Sun Set! Ground Level Low Rise Co Op Condominium Suite with over 1000 sq. feet. Enter your Home Sweet Home by your own Private Patio Entrance Or By the Main Building Entrance. Gardens and Fenced Yard to Relax by as you listen to the waves of Lake Ontario. Open Concept Layout with a Professionally Designed Kitchen and Numerous Other Elite Upgrades. All 3 Bedrooms have double closets and Large Windows to view the Gardens. Master Bedroom has its own Walk In Closet & 2 piece Ensuite Bathroom. Peaceful and Tranquil Living In One of the Most Desired Areas of Toronto! (id:50787)
Real Estate Homeward
151 Gillett Drive
Ajax (Northeast Ajax), Ontario
Welcome To The Award Winning Imagination Community Where Luxury & Prestigious Living Come Together In A Fabulous Community. This Remarkable 4 Bdrms + 1 Br , 4 Bath Executive Home Is Fully Loaded & Move In Ready. Professionally finished W/O Basement Apartment (2021) with 1 Br+Den , Living Room, Full Chef Kitchen, Big Rec room, Separated Laundry room. The Exterior Curb Appeal Are Elevated With Interlocking throughout With Outdoor Lighting And Well-Manicured Gardens Invites You W/, Pot lights around the house, Front Foyer And Soaring High Ceilings. Main Floor Offers Open Concept Layout W/Hardwood Floors, Coffered Ceilings. Kitchen With Island, & W/I Pantry. Family Room W/Fireplace. Main Floor Office and 4pc Bathroom. Winding Staircase Leads To 2nd Flr. Hardwood Floors In All Bedrooms. Primary Bedroom With His/Hers W/I Closets & 5Pc Ensuite. 2nd Br w/ 4 pc Ensuite and Sitting area, 3rd & 4th Bedrooms w/Semi-Ensuites. Convenient 2nd Floor Laundry. Epoxy Garage Floor. (id:50787)
Century 21 King's Quay Real Estate Inc.
1 Restwell Crescent
Toronto (Bayview Village), Ontario
Perched on the corner of one of Bayview Village's most iconic streets, this admired ranch style bungalow is tasteful, timeless and ready for its next owner. Beautifully maintained and thoughtfully updated, 1 Restwell is light, bright and functions just right! Over 1,800 sq ft on the main floor, and 1,600 in the lower with separate entrance - a perfect layout for growing families, in-laws, smart-sizers looking for one level living, or income potential. Gorgeous views of the landscaped gardens and charming backyard can be seen from almost every room, including sunny south greenhouse windows in the large eat-in kitchen. Enjoy 3 main floor bedrooms, including primary with ensuite and walk-in closet, and two more in the basement with easy second kitchen set-up. Other highlights include two gas fireplaces, BBQ gas line, double-car garage and 6-car driveway. Prestigious Bayview Village location, steps to schools, parks, shopping, TTC and subway. Preferred Earl Haig School district. (id:50787)
Royal LePage Signature Realty
4593 Abigail Lane
Beamsville, Ontario
Step into this bright and stylishly renovated 3-bedroom, 1-bath modular home nestled in a quiet, welcoming community in Beamsville. This lovely home boasts modern vinyl flooring throughout and is flooded with natural light thanks to its abundance of windows and desirable south-facing exposure. The heart of the home is an inviting enclosed sunporch—a perfect bonus space where you can relax year-round, and easily open the windows to let the breeze in during warmer months. Every inch of this home has been thoughtfully updated, offering move-in-ready convenience with a fresh, modern touch. Ideal for downsizers, first-time buyers, or anyone looking for comfortable one-floor living close to all amenities. (id:50787)
RE/MAX Escarpment Realty Inc
258 Oakhill Drive
Brantford, Ontario
Experience the perfect blend of rural charm and modern comfort in this beautifully updated bungalow, featuring 1,244 square feet of thoughtfully designed main floor living space. Complete with 3 spacious bedrooms, 3 bathrooms, a single car garage, and a large driveway that accommodates up to 4 additional vehicles. Enjoy the open-concept kitchen with granite countertops, perfect for entertaining and everyday living. The well-appointed primary bedroom features his-and-her closets along with a stylish private ensuite, creating a serene retreat designed for both comfort and convenience. Meanwhile, a fully finished in-law suite with its own separate walk-up entrance adds valuable flexibility, ideal for multigenerational living or potential rental income. This move-in ready home has been thoughtfully upgraded with a septic system (2020), furnace, air conditioner, and water heater tank (2023). Set on a picturesque rural lot, the property provides privacy and serene surroundings while still being just minutes from everyday essentials. Whether you're hosting friends or enjoying a quiet evening outdoors, this home offers the space and setting to make it yours. Don’t be TOO LATE*! *REG TM. RSA (id:50787)
RE/MAX Escarpment Realty Inc.
156 Leslie Street
Toronto (South Riverdale), Ontario
Welcome to 156 Leslie St - where the charm is real, the upgrades are major, and the smart money knows what's up! Gutted and rebuilt with permits in 2016 (and done right), this isn't just a pretty face, its a full-scale transformation: Third-floor addition creating a primary suite w ensuite bathroom & private balcony w CN Tower views? Yup! Upgraded HVAC, plumbing, wiring (hello, Cat6 in every room), updated windows, insulation, soundproofing, a repoured basement floor & a backflow valve? Yes, yes and YES! This is the kind of thoughtful, behind-the-walls work that makes your parents swoon, and the kind of space, interior & exterior upgrades and neighbourhood you've been dreaming of: over 1500 sq ft above grade plus a finished basement with apprx 7 ceilings. 3 bedrooms plus an open office (easy 4th br), closets in every room (including two in the primary), 3 bathrooms incl a main floor powder room, open concept living and dining rooms, a large custom kitchen with stone counters, induction range, breakfast area and wall-to-wall sliding door walkout to the backyard, AND an insulated front foyer with double closet & built in storage - yes, room for all the boots and bags! The basement offers a rec room, built-ins & laundry room. Did we mention the 2nd west facing balcony for sunset bubbly? Yeah that too! On the ground, enjoy a rare 21x131 west-facing lot with a 2-car private drive, hardscaped walkway, built-in outdoor storage including bike shed, and a backyard sanctuary featuring a powered studio, gas BBQ hookup, gardens, deck, and hardscaped play areas (no grass to cut!). Laneway home potential. Steps to Queen East, the streetcar, elementary schools & Riverdale High, Loblaws, Gerrard Square, parks (incl Greenwood Park w outdoor pool & rink), trails, and everything cool in the east end. Easy access to major highways & walking distance to future Ontario Line. This is the house you buy when you're smart and stylish and ready for a long-term love affair with Leslieville! (id:50787)
RE/MAX All-Stars Realty Inc.
759 Florence Road
Innisfil, Ontario
STEPS FROM THE BEACH, PACKED WITH UPDATES, & READY TO WELCOME YOU HOME! This incredible bungalow is a must-see, packed with updates and nestled in a quiet, private area just a 5-minute walk to the beach. A short drive takes you to shopping, restaurants, the library, the YMCA, medical offices, Sunset Speedway, and the Town Centre, which features a splash pad in summer and a skating trail in winter. Enjoy nearby soccer fields, baseball diamonds, tennis courts, scenic walking trails, and year-round community events, including an antique car show, movie nights, live concerts, festivals, skating, tobogganing, and a polar plunge with food trucks. The freshly paved 6-car driveway provides ample parking, leading to a recently built custom 17 x 20 ft. garage with stunning handcrafted wood swing doors and a man door. The beautifully landscaped yard features an updated patio, front and side walkways, a newer garden shed, and a fully fenced backyard with three gates and a privacy shield for added privacy. This home features all-new windows and doors, spray foam insulation under the house for added efficiency, and updated hydro to 200-amp service. The modernized kitchen shines with freshly painted cabinets, sleek new counters, upgraded stainless steel appliances, a stylish backsplash, and a new light fixture. The main bathroom has been refreshed with a new mirror, light fixture, and double rod. Refreshed neutral vinyl tile flooring enhances the clean and polished look. Two fireplaces add warmth and character, making this home inviting and cozy. Complete with an updated washer and dryer and just a 15-minute drive to the GO Train and Highway 400, this property offers a fantastic lifestyle in a prime location. A place to call home, a location to love - this one is ready for you! (id:50787)
RE/MAX Hallmark Peggy Hill Group Realty Brokerage
4 Could Lane
Hamilton (Ancaster), Ontario
Modern Losani Freehold Town(2019). This 3 Storey Townhouse Has A Spacious Living And Dining Room. Large Master Bedroom With A 3-Pc Bath With Closet. Total Of 3 Bedrooms And 3 Bathrooms. A Mix Of Tiled Flooring, Hardwood And Carpeted Areas. Nice Kitchen Counter With Modular Cabinets. There's Also A Recreation Area And A Den In The Basement. There's A Spacious Family Room With A Sliding Door That Opens Into A Small Balcony. A Driveway And A Garage Are Also Featured. Parking For 2 Cars & Ample Visitor Parking. Additional Storage Room In Garage. Prime Location Close To Amenities, Schools & Highway Access. **POTL Fee- $80.34** (id:50787)
Circle Real Estate












