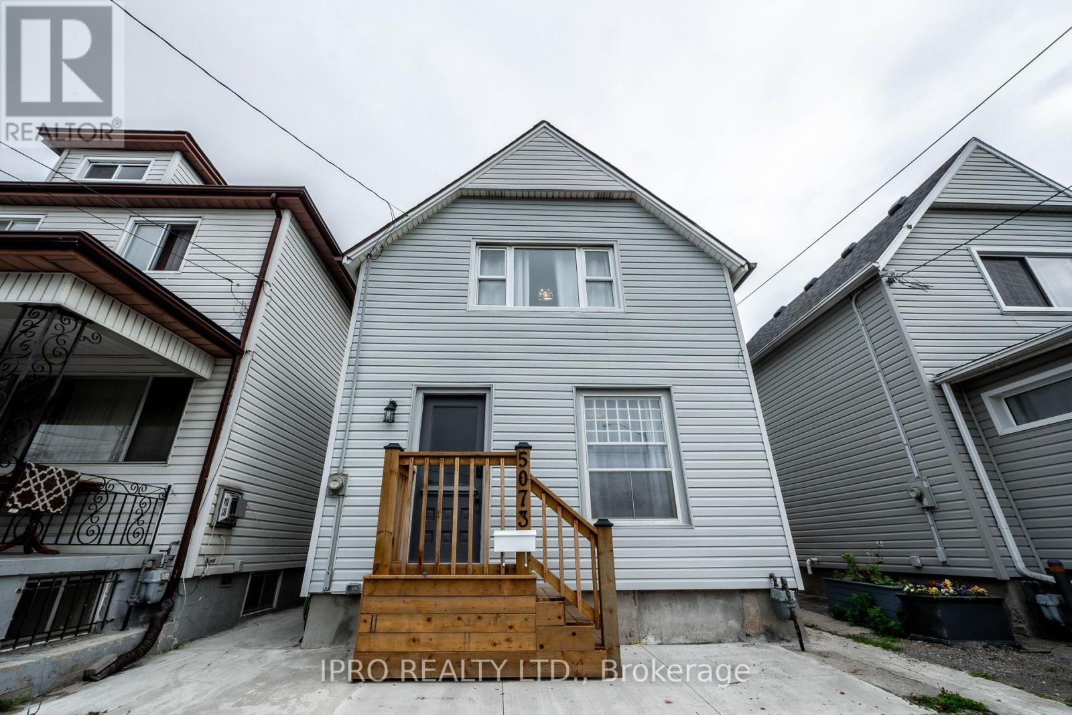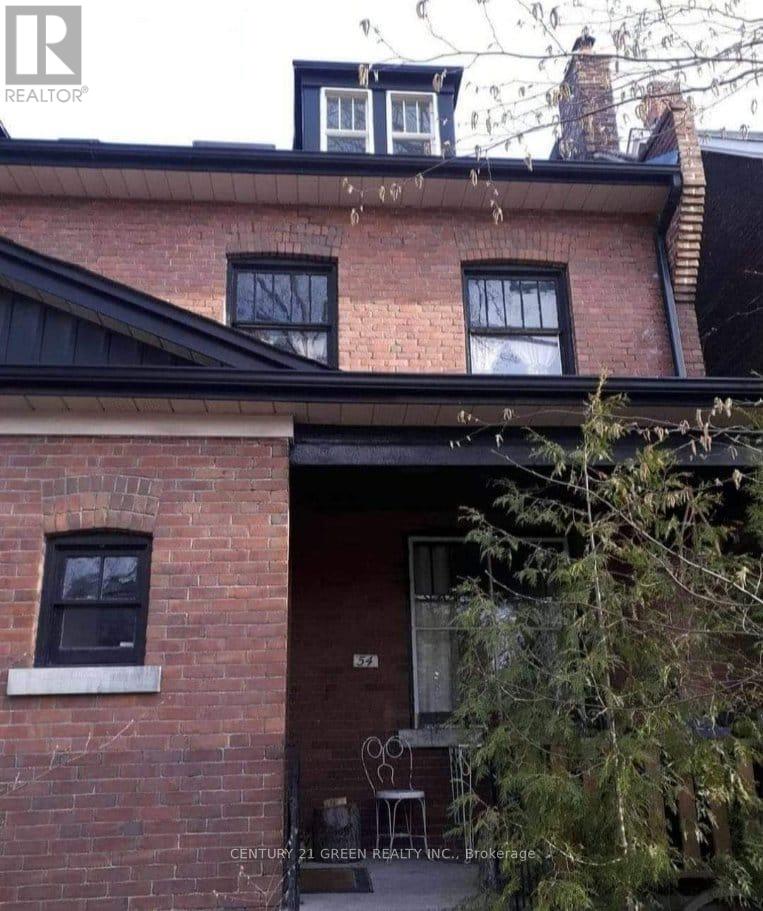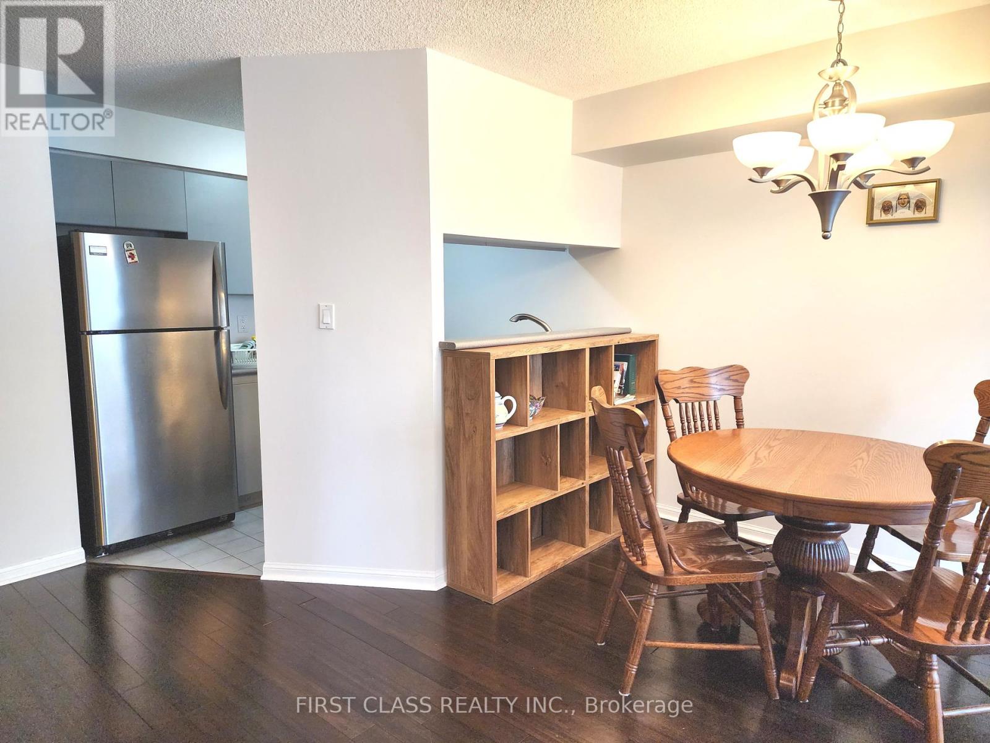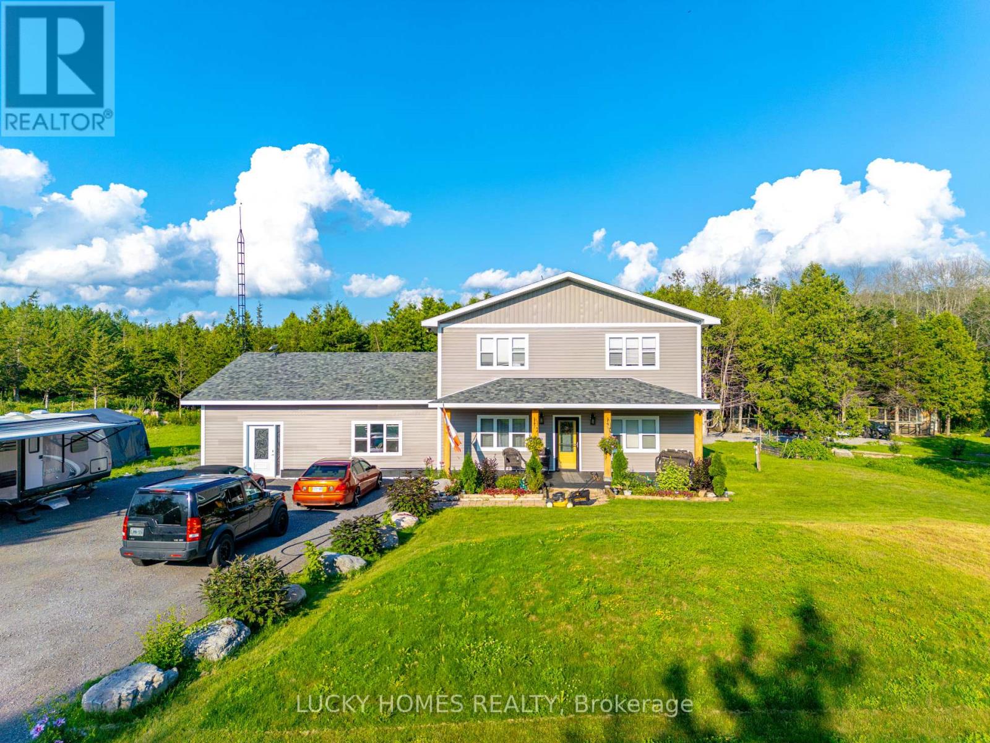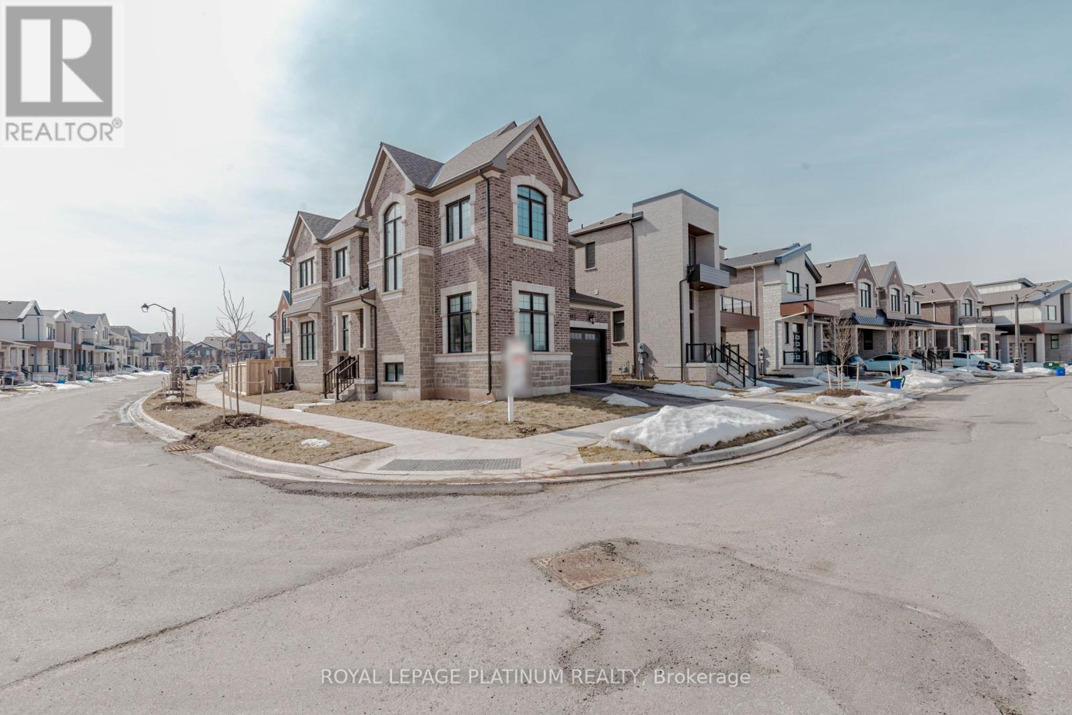79 Maple Ridge Crescent
Markham (Greensborough), Ontario
2-Year New Renovated 3 Bebroom W/3 Washroom Townhome. Desirable Greensborough Community. Hardwood Fl Thru-Out. New Stainless Steel Appliances In Kitchen. Bright Window Light Throughout. Open Concept, Great For Entertaining. Spacious Master Bedroom, Semi- Ensuite, Walk-In Closet.Steps To Peaceful Swan Lake, Mount Joy Go S, Splash Pad/Park, Nature Trails. Easy Access To Historical Main Street Markham, Hwy 407, Rouge Park, Hospital. (id:50787)
Benchmark Signature Realty Inc.
Lower - 1229 Ironbridge Road E
Oakville (1007 - Ga Glen Abbey), Ontario
A stunning executive lower-level suite is available for rent in the Glen Abbey area of Oakville, Ontario. This modern, legal basement apartment is less than two years old and offers 3 Bedrm,2 Baths, Bright & Spacious layout with HIGH ceilings (11Ft) Separate entrance, separate laundry, and private entrance. Extra 4th Bed + full bath available at additional cost. The Glen Abbey neighborhood is known for its family-friendly environment, excellent schools, parks, and convenient access to shopping centers and public transportation. No Pets preferred (id:50787)
Sam Mcdadi Real Estate Inc.
5073 Kitchener Street
Niagara Falls (214 - Clifton Hill), Ontario
Newly renovated and fully licensed Vacation Rental Unit (VRU), this home is a fantastic investment opportunity or perfect for a first-time homebuyer! Zoned DTC with zoning amendment to allow short term rental (VRU), this beautifully updated 3-bedroom, 2-bathroom single detached home is situated in the heart of Niagara Falls, just a 2-minute walk to Clifton Hill and Casino Niagara. Recent upgrades include a modernized kitchen, updated flooring, renovated bathrooms, new windows, furnace and A/C, fresh paint, and new shingles (2023). The home also boasts a spacious eat-in kitchen with a walkout to a newly built backyard oasis, fully fenced yard with no rear neighbours, and front parking for two cars. Dont miss out on this prime opportunity! (id:50787)
Ipro Realty Ltd.
54 Sandford Avenue
Toronto (South Riverdale), Ontario
FULLY FURNISHED ROOMS IN LESLIEVILLE HOME. MOST SUITABLE FOR active single travellers, international contract workers or students. Located in large upper of 1912 house, with lots of character and wood, French 'bistro' kitchen, restored 'Edwardian' bathroom, original finished wood floors throughout, skylights, backyard. Steps to park with swimming pool and baseball diamond. Located 1-minute walk from 5-minute bus ride north to Greenwood subway station and 24-hour (downtown) Carlton / College streetcar. Also 11-minute walk to 24-hour Queen streetcar. Laundry on site. Shared accommodation. Central air-conditioning, cable, wireless internet. No smoking! Eco-friendly home. Looking for quiet, respectful tenant. No pets. (id:50787)
RE/MAX Realty Specialists Inc.
1306 - 24 Wellesley Street W
Toronto (Bay Street Corridor), Ontario
Prime DT Location at Bay and Wellesley. 2-min Walk from U of T, Queens Park (for Exercising). 1 min from Subway Station. 1 Bedroom +1 Large Den with Window & Sliding Door (Perfect for WFH). Spacious, Bright Layout, Large Kitchen& Living Space. Restaurants, Grocery stores, Hospitals, etc. Steps Away. Rent Includes WIFI, TV, Hydro, Water, Heat/AC & Parking. Furnished with a bed and mattress, a sofa, and a desk. 24-hr security onsite. Safe, quiet, convenient. (id:50787)
First Class Realty Inc.
79 Quilan Road S
Madoc, Ontario
Discover Ultimate Privacy In This Charming Log Home, And It Is A Perfect Blend Of Comfort And Nature's Beauty. (id:50787)
Homelife/future Realty Inc.
2916 Shannonville Road
Tyendinaga (Tyendinaga Township), Ontario
Charming 2-storey detached home in Tyendinaga, ON, where cottage-style living meets modern comfort. This beautiful property on 12 private acres offers privacy. a circular driveway 300 feet from the road, the home includes 3 spacious bed, 3 modern bathwith a master suite boasting a walk-in closet and spa-like en-suiteand living areas with 9-foot ceilings and two fireplaces. The gourmet kitchen features S/S appliances, a 5-burner gas stove, granite countertops, and a large center island. Enjoy the front deck or relax in the 5-person hot tub on the rear deck, overlooking a gazebo and stone patio. With hydronic heating, a tankless water system, and well water with softening and UV sterilization, conveniently located between Belleville and Napanee, just 8 minutes north of Hwy 401. (id:50787)
Lucky Homes Realty
5 Albion Street
Belleville (Belleville Ward), Ontario
This solidly built house, freshly renovated, offers a charming blend of modern updates and classic character. The spacious kitchen features a pantry and a convenient second staircase leading to the upper level, where you'll find three bedrooms plus a cozy nursery room. The bathroom boasts a beautiful cast iron clawfoot bathtub, with a separate private WC for added convenience.A partially finished full basement with a separate entrance provides extra potential, while the newer appliances and a new roof (2020) add to the home's appeal. With two driveways and a clean, dry garage, parking is never an issue. Enjoy the easy-to-maintain urban yard with no maintenance fees, all while being ideally located next to Pine Street, close to buses, the scenic Moira River, and the charm of old downtown. (id:50787)
Royal LePage Signature Realty
23 Melmar Street
Brampton (Northwest Brampton), Ontario
Stunning 3 Story Executive Freehold Townhouse in the Heart Of Brampton Prime Location For Lease. This Stunning Modern Townhouse has Open Concept Living & Dining Rooms with Laminate Floors throughout, with a Walk Out to A Private Large Balcony. Bright & Spacious Kitchen With Stainless Steel Appliances. Quartz Countertops, Primary Bedroom With Large Walk Out Balcony & 3 Piece Ensuite Bathroom, and Walk Out to a large Balcony. Excellent location Minutes Drive to the Go Station, Grocery Stores, Shopping, Plazas, Restaurants, Cafes and Entertainment, Community Centre , amenities, and much more. Close Walk to Public Transit, Parks, Trails. Schools Nearby, GO Station+++ (id:50787)
RE/MAX Real Estate Centre Inc.
605 - 2 Dundas Street
Belleville (Belleville Ward), Ontario
Welcome to Harbour View Suites, this brand new building directly overlooks the Belleville Harbour and the beautiful Bay of Quinte. Come home to a unique blend of luxury and comfort with features and finishes that are both stylish and practical. Boasting 9 foot ceilings, refined natural details with a strong focus on both functionality and flair. This executive 2 bedroom suite features a welcoming gourmet kitchen with high-end appliances leading into a generously-sized family room that walks out to your own balcony. Expansive windows allow for a cascade of natural light while the smartly designed open concept floor plan provides you with abundant living space. Feel the rewards of living care-free in a sophisticated well-crafted upscale building that caters to the luxury lifestyle you've always dreamed of, in an area rich with conveniences. Building includes a party room that features a full kitchen, entertaining area and a library / reading area. The main floor commercial area is home to a walk-in clinic, a physiotherapist and a pharmacy. Only a 20 minute drive from the heart of Prince Edward County, an island in Lake Ontario full of great food, stunning nature and home to several award winning wine makers. (id:50787)
The Agency
1343 Marblehead Road
Oakville (1012 - Nw Northwest), Ontario
This stunning 4-bedroom corner unit home offers a perfect blend of luxury and comfort, with an abundance of outdoor space and breathtaking views. Featuring soaring 10-foot ceilings on the main floor and 9-foot ceilings in the basement, the home feels spacious and airy. A combination of high-end curtains and motorized blinds provides both style and convenience. The kitchen is equipped with premium GE Café appliances, adding a touch of sophistication, while the living room boasts an elegant waffle ceiling, enhancing the home's upscale feel. Additionally, the garage includes an automatic door opener for effortless access. This beautifully designed home offers a truly refined living experience with exceptional features inside and out. (id:50787)
RE/MAX Real Estate Centre Inc.
15 Tyndall Drive
Bradford West Gwillimbury (Bradford), Ontario
Welcome to 15 Tyndall Drive! This stunning 6-year-old modern 4-bedroom home offers a bright, open-concept layout with gorgeous stone frontage, modern upgraded garage doors, and no sidewalk, situated in a family-friendly neighbourhood. Boasting approximately 4,700 Sqft of total living space (3,200 Sqft above grade + 1,450 Sqft finished basement apartment), this home is perfect for rental income or an in-law suite. This home stands out with custom builder upgrades and high-end finishes throughout, making it truly exceptional. Featuring 9 ft. ceilings and a grand double-door entry, upgraded white polished porcelain floors throughout the main floor, elegant crown molding, iron pickets, interior and exterior pot lights, a stunning double-sided gas fireplace, and a custom feature wall, every detail has been thoughtfully designed. The chefs kitchen is a showstopper, complete with luxurious stone countertops and matching backsplash, an extended waterfall center island, top-of-the-line appliances, and a gas cooktop. The excellent layout offers spacious bedrooms and an upstairs loft, providing additional living space. The primary bedroom is a true retreat, featuring a walk-in closet and a spa-inspired ensuite with his and her sinks, stone counters, a soaker tub, and a glass shower. All bathrooms throughout the home have been upgraded for a modern and elegant touch. The basement features a large bedroom, full upgraded kitchen, cozy fireplace, 4pc ensuite, and a private laundry room for added convenience.The private fenced backyard is perfect for relaxing and entertaining, featuring interlocking in both the front and backyard, as well as a built-in gazebo. Located in the highly desirable neighbourhood of Bradford, this move-in-ready home is close to Bradford Go Station, schools, restaurants, shopping, transit, highways, and parks. (id:50787)
RE/MAX Experts



