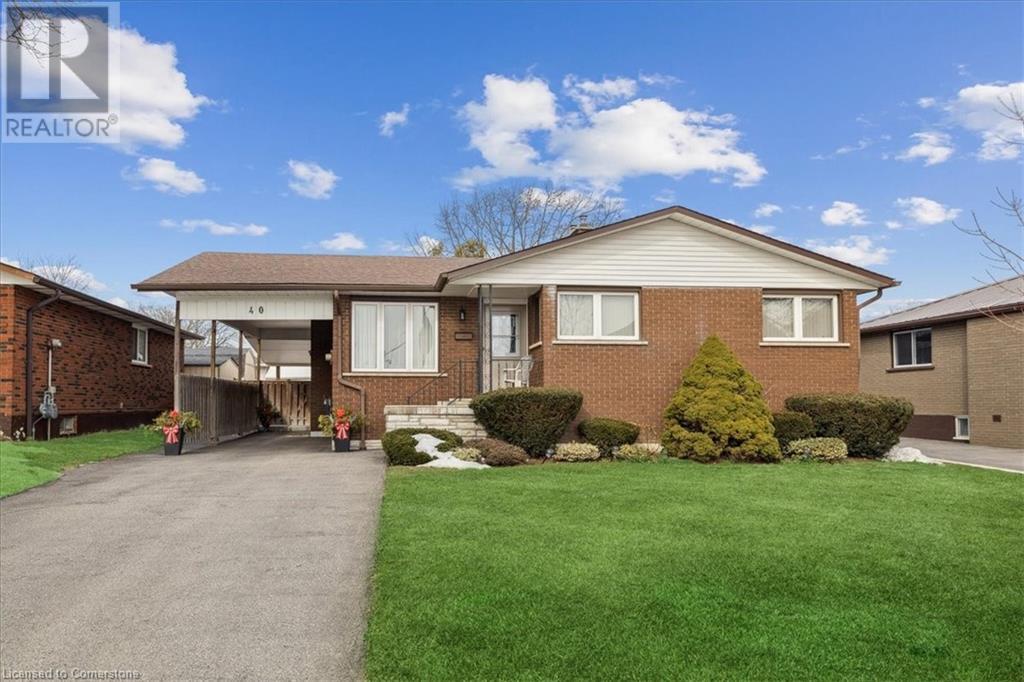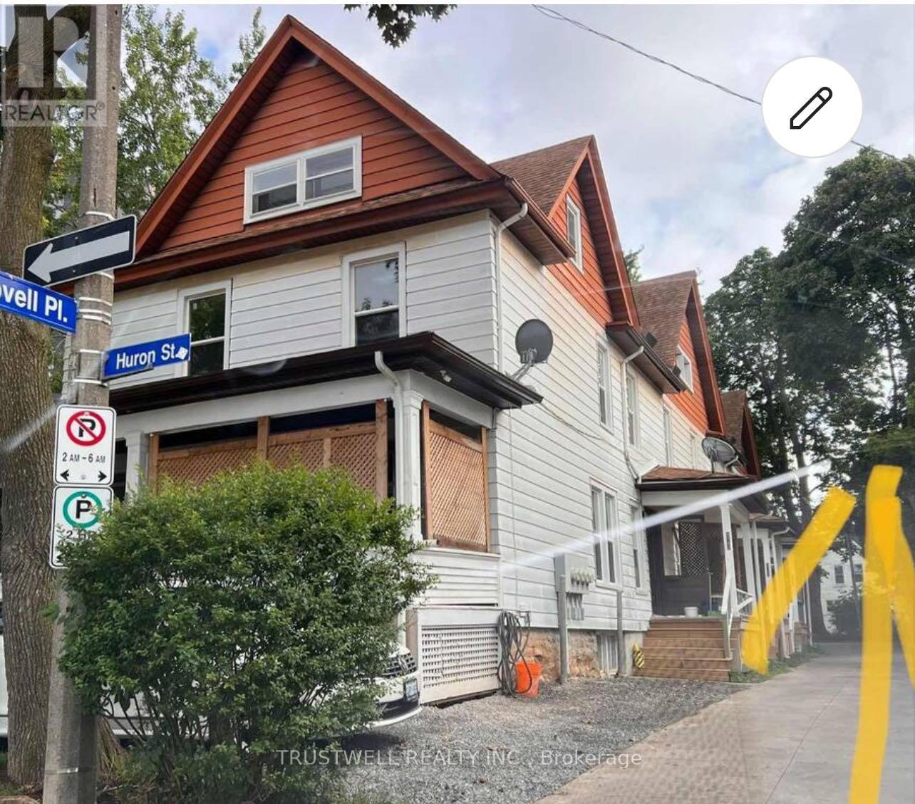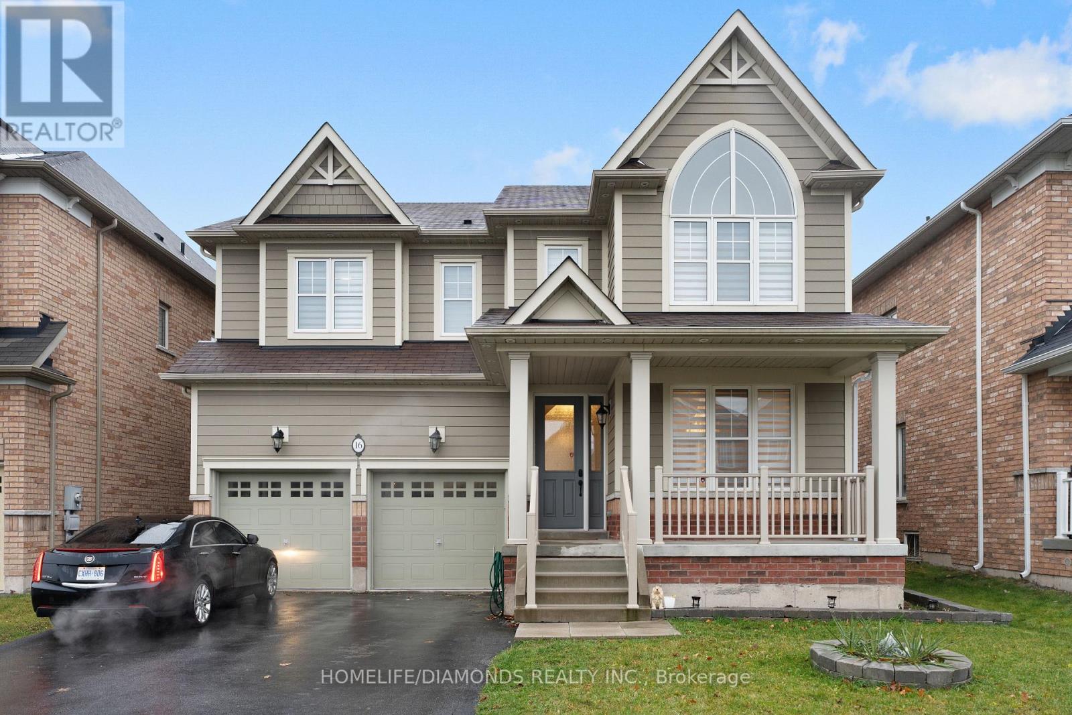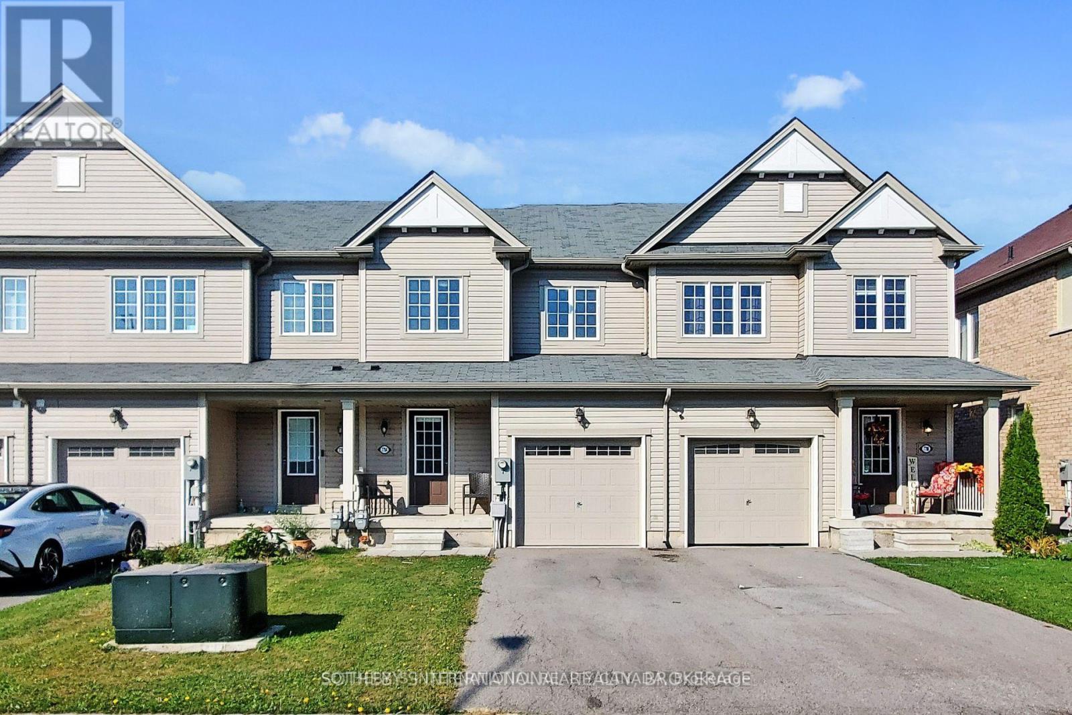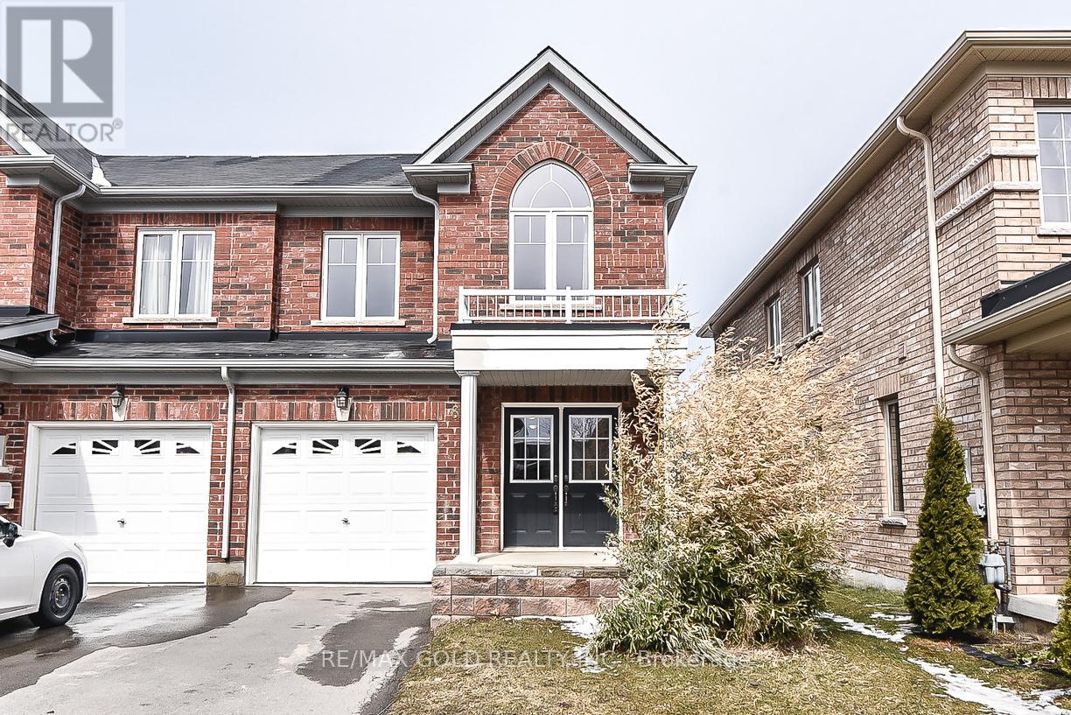15 Tyndall Drive
Bradford West Gwillimbury (Bradford), Ontario
Welcome to 15 Tyndall Drive! This stunning 6-year-old modern 4-bedroom home offers a bright, open-concept layout with gorgeous stone frontage, modern upgraded garage doors, and no sidewalk, situated in a family-friendly neighbourhood. Boasting approximately 4,700 Sqft of total living space (3,200 Sqft above grade + 1,450 Sqft finished basement apartment), this home is perfect for rental income or an in-law suite. This home stands out with custom builder upgrades and high-end finishes throughout, making it truly exceptional. Featuring 9 ft. ceilings and a grand double-door entry, upgraded white polished porcelain floors throughout the main floor, elegant crown molding, iron pickets, interior and exterior pot lights, a stunning double-sided gas fireplace, and a custom feature wall, every detail has been thoughtfully designed. The chefs kitchen is a showstopper, complete with luxurious stone countertops and matching backsplash, an extended waterfall center island, top-of-the-line appliances, and a gas cooktop. The excellent layout offers spacious bedrooms and an upstairs loft, providing additional living space. The primary bedroom is a true retreat, featuring a walk-in closet and a spa-inspired ensuite with his and her sinks, stone counters, a soaker tub, and a glass shower. All bathrooms throughout the home have been upgraded for a modern and elegant touch. The basement features a large bedroom, full upgraded kitchen, cozy fireplace, 4pc ensuite, and a private laundry room for added convenience.The private fenced backyard is perfect for relaxing and entertaining, featuring interlocking in both the front and backyard, as well as a built-in gazebo. Located in the highly desirable neighbourhood of Bradford, this move-in-ready home is close to Bradford Go Station, schools, restaurants, shopping, transit, highways, and parks. (id:50787)
RE/MAX Experts
1305 - 50 O'neill Road
Toronto (Banbury-Don Mills), Ontario
Beautiful, Bright, Brand New Luxurious 1 Bed, 1 Bath W Lovely Private Balcony, Overlooking Spectacular Greenery, The Lively Shops At Don Mills... Unobstructed Views For Miles!! Features Upscale Miele Appliances, Gorgeous Backsplash, Tons Of Upgrades, Centrally Located Steps To Shops, Restaurants, Theatres, Grocery Stores, Transit, Highway 401/DVP, Walking Trails, +++ (id:50787)
Homelife/yorkland Real Estate Ltd.
40 Purnell Drive
Hamilton, Ontario
This elegant single-family home sits on a tree-lined property in the highly desirable West Mountain area. This beautiful maintained bungalow with in-law potential is close to schools, churches, shopping, and bus routes.Hardwood floors throughout the main level, fresh paint, and a bright and open floor plan seamlessly connecting the kitchen to the living room and leading to the inviting, sunny backyard underneath the covered porch. This home boasts 3 bedrooms, 2 bath bungalow- ideal for the new family or the empty nesters. The lower level is fully finished and is quite large, offering ample storage and entertainment. Vast potential presents itself in the finished expansive space, w separate entrance. (id:50787)
Royal LePage State Realty
20 Beechwood Crescent
Brampton (Avondale), Ontario
Wow! Your Search Ends Right Here With This Truly Show Stopper Home Sweet Home ! Absolutely Stunning- 4 Bedrooms Detached Home On A Premium 51.42' X 152.12' Pie Shaped Lot In South Bramalea Which Opens Up To 69.50' ! Large Master Bedroom Featuring A Rare 3-Pc Ensuite Bath, Updated Kitchen With Built-In Dishwasher And Breakfast Bar. Newer Laminated Floors In Living & Dining Rooms ( DIFFERENT FROM PHOTOS), Updated Garage Door With Entrance To House And Separate Entrance To 1 Bedroom Finished Basement. Amazing Yard With Mature Trees, - Great Functional Layout - Fully Finished 1 Bedroom Basement With Laundry & Kitchen -Separate Entrance To Basement Unit Through Garage - Huge Backyard With Natural Gas Fire Pit(2021) - Steps Away From Lots Of Amenities- Super Clean With Lots Of Wow Effects-List Goes On & On- Must Check Out Physically- Absolutely No Disappointments- Please Note It Is 1 Of The Greatest Models- Don't Forget To Compare The Neighbouring Properties, Definitely You Will Fell In Love With This Sweet Home- Carpet Free Home - B/I Dishwasher In Basement Kitchen!! Cheers !! Pot Lights Inside & Outside !!! Siding/ Eavestrough/ Soffits Replaced in 2022... Walking Distance To Schools, Parks, Rogers Building, Bramalea City Centre Mall And Quick Access To Hwy #410. Shows Well--- Ready To Sell---- Free Solar Panels as Bonus( Contract To Be Assumed)---NO WALKWAY ON DRIVEWAY!!! 4 CAR PARKING ON DRIVEWAY !!!! GREAT KITCHEN IN BASEMENT AS WELL!!! ******************************** CARPET FREE HOME ***************************** PHOTOS DON'T DO THE JUSTICE *********************** IT IS WAY BETTER THAN THOSE ******************** PLEASE GO AND CHECK IT OUT PERSONALLY ****************** CHEERS !!!!!!!!! (id:50787)
Homelife Superstars Real Estate Limited
3607 - 11 Wellesley Street W
Toronto (Bay Street Corridor), Ontario
Unblocked West Facing Park Views of the Downtown. Open-concept 1+1 Condo with 579 sq ft of Living Space. A Contemporary Kitchen with Stainless Steel Appliances, and Open Balcony. Floor-to-ceiling Windows, Lots of Natural Light. In-suite Laundry. Steps To U of T, Ryerson University, Shops, Restaurants, Bars, Wellesley Subway Station, Financial District and More. Building Amenities Include Indoor Pool, Fitness Center, Yoga Studio, Sauna, Steam room, Hot Tub, Plunge Pool, Lounge, Party Room with Kitchen, Grand Terrace with BBQs, etc. (id:50787)
Bay Street Group Inc.
2076 Pelee Boulevard
Oakville (1015 - Ro River Oaks), Ontario
ATTENTION OAKVILLE DOWNSIZERS AND MULTI FAMILIES! Rarely offered bungalow in the Riveroaks neighborhood. Zero steps to access front door from driveway, large foyer, hardwood floors throughout the main, large living room, separate dining room, eat-in kitchen with new appliances, access to backyard, open to family room, an abundance of natural light], MAIN FLOOR PRIMARY BEDROOM with 4 piece ensuite, large walk in closet, second bedroom with double closet, second 4 piece bathroom, main floor laundry with inside access to double car garage. WALKOUT lower level with huge recreation room with kitchen rough in, 3 piece bathroom and potential for 2 bedrooms and plenty of storage. Beautifully landscaped large lot with mature trees. Windows, roof, HVAC garage door all updated. Finally an option for downsizers that requires no sacrifice for the home functionality they are used to. (id:50787)
Royal LePage Real Estate Services Ltd.
9245 Jane Street
Vaughan (Maple), Ontario
Parking space in Prime location! (id:50787)
Royal LePage Your Community Realty
Basement - 6 Cathcart Crescent
Brampton (Avondale), Ontario
This is the one you have been searching for! This stunning one bedroom property has been luxuriously upgraded with the finest features. Marble flooring, Stainless Steel Appliances, Oversized Windows, a Modern Kitchen, Ensuite Laundry and 1 Car Driveway Parking! This generous sized one bedroom has an open concept layout, large windows which allow lots of natural light, and modern finishing throughout. Tenant to pay $150 per month for Utilities (Heat, Hydro and Water). Ideally suitable for a single working professional. (id:50787)
RE/MAX Experts
4440 Huron Street
Niagara Falls (210 - Downtown), Ontario
Welcome to 4440 Huron St, a fully renovated four-plex townhouse (12 bedrooms) situated in the heart of Niagara Falls. Located just steps from the University of Niagara Falls, world-renowned casinos, and iconic attractions, this property offers an unmatched investment opportunity. **Property Features**: UNIT 1: 3 spacious bedrooms, 1 washroom. Fully renovated with a brand-new kitchen, updated floors, fresh paint, and a modern washroom. Comes fully furnished for immediate use. Separate basement unit with 1 bedroom and a shower room installed. Third-floor attic locked, offering potential to convert into an additional bedroom. UNITS 2-4: 3 bedrooms and 1.5 washrooms each. Fully renovated with new kitchens, updated floors, fresh paint, and modern washrooms. Fully equipped for tenants convenience. Basement and attic spaces are locked, providing potential for future customization or use. **Additional Highlights**: PARKING: Ample parking space with a large lot at the back accommodating multiple vehicles, plus three extra spots at the front and side of the driveway. LOCATION: Prime proximity to the University of Niagara Falls, making it ideal for student accommodation, both short-term and long-term. FUTURE POTENTIAL: Opportunity to transform into apartments or enhance rental income by unlocking and utilizing additional attic and basement spaces. This property is an investor's heaven, blending strong rental income potential with future expansion opportunities. (id:50787)
Trustwell Realty Inc.
16 White Ash Road
Thorold (558 - Confederation Heights), Ontario
Welcome to 16 Whiteash a stunning, spacious, and thoughtfully upgraded family home offering the perfect blend of comfort, style, and functionality! Boasting 7generous bedrooms and 4 full bathrooms across three levels, this home is ideal for large or growing families. The open-concept main floor features a bright and airy layout, highlighted by a modern kitchen, a large dining room, breakfast area, dedicated office space, and a convenient 2-piece bath. Brand new interior and exterior pot lights add a touch of elegance throughout the home. Enjoy the luxury of a 2-car garage and a 4-car driveway, offering plenty of parking space. Upstairs, you will find 5 spacious bedrooms, including a large primary suite and two full 4-piece bathrooms. The expansive finished basement includes 2 large bedrooms, a full washroom, and ample space to create a separate unit perfect for in-laws, guests, or rental income potential. With upgraded finishes, modern lighting, and a versatile layout, this home is move-in ready and built to impress. Don't miss your chance to own this exceptional property in a sought-after neighborhood! (id:50787)
Homelife/diamonds Realty Inc.
7784 White Pine Crescent
Niagara Falls (222 - Brown), Ontario
Bright And Beautiful Open-Concept Townhouse Built In 2018, Featuring Numerous Builder Upgrades! Enjoy Laminate Flooring Throughout, Quartz Countertops In Both Kitchen And Bathrooms, A Modern Wall-Mounted Chimney Hood, Curbed Shower, Upgraded Bathroom Tiles, Oak Stairs With Oak-Strip Hardwood, And Dimmable Pot Lights Along With New Light Fixtures Throughout. The Basement Also Includes A 3-Piece Plumbing Rough-In.Conveniently Located In A Quiet Residential Area, This Home Is Perfect For Single Families Or First-Time Home Buyers. Close Proximity To Costco, Walmart, Winners, Banks, Schools, Cineplex, Mandarin, Giant Tiger, And Golf Courses. Just 9 Minutes To Niagara Falls And 4 Minutes To The QEW. This Prime Location Is Near The Niagara Falls Hospital, Niagara Square Mall, Fresco Grocery Stores, And Desirable Elementary And Secondary Schools. It's Also Just A Short Walk To Warren Woods Park, Situated Within The Sought-After Warren Woods Neighbourhood Of Niagara Falls. (id:50787)
Sotheby's International Realty Canada
Sotheby's International Realty
6 Keith Crescent
St. Catharines (460 - Burleigh Hill), Ontario
Beautiful End Unit Town Home Looks Like Semi Offers 3 Br 3 Bath, W/Upper Level Laundry. Open Concept Floor Plan W/Solid Oak Staircase & Hardwood flooring ,Eat-In Kitchen W/O To 140 Sf Deep Fully Fence Yard. S/S Appliance Kit W/Back splash Large Kit Countertop. Double Door main Entrance, 1 Car Garage W/3 Parking On Drive Way . Royal Niagara Golf Club, Wineries, Niagara-On-Lake, Niagara College & Outlet Collection Mall Nearby. (id:50787)
RE/MAX Gold Realty Inc.



