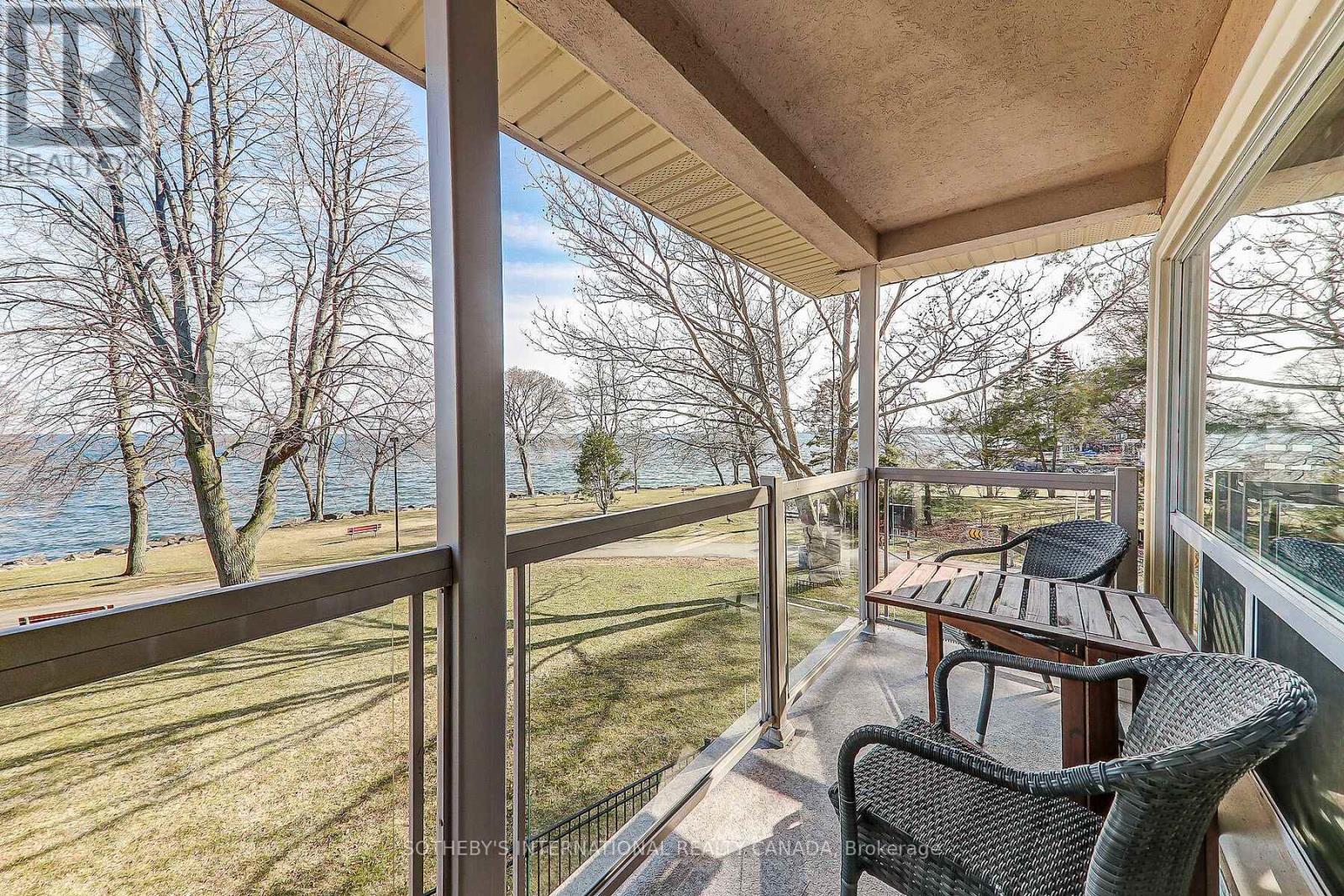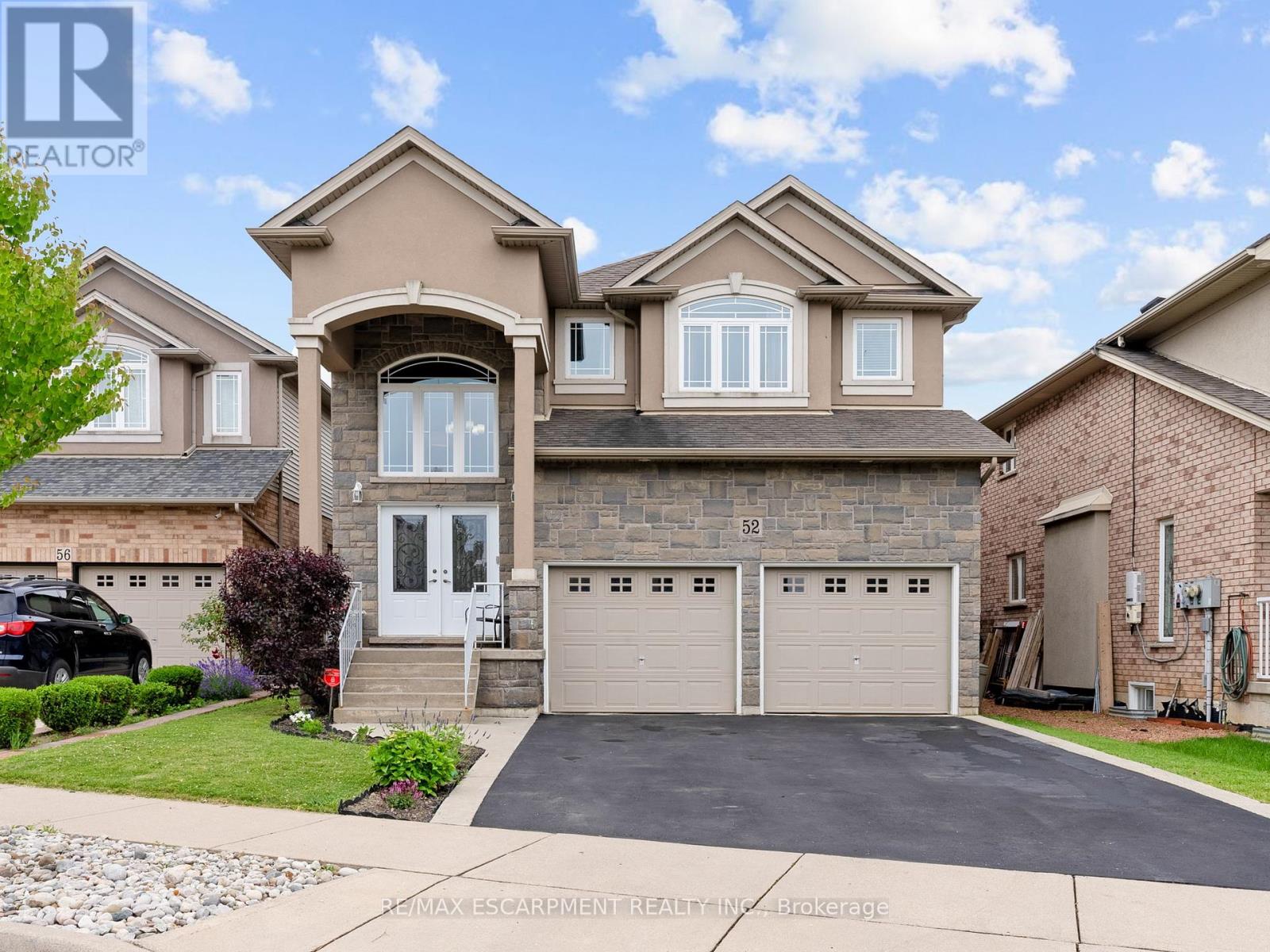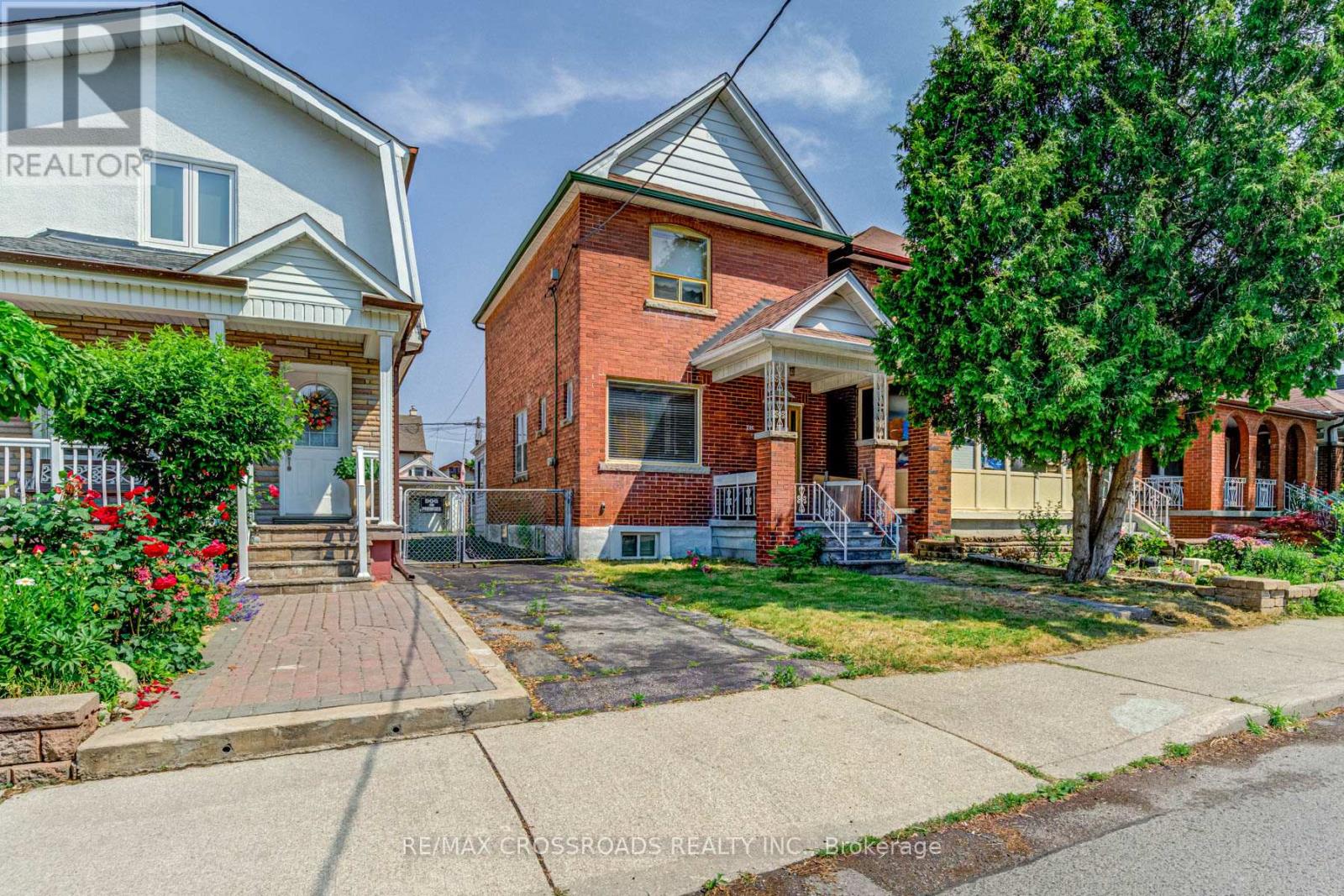55 Forestview Drive
Cambridge, Ontario
Welcome to a residence where sophistication meets family living. Perfectly situated on a quiet, family-friendly street with effortless access to the 401 and walkable to excellent schools, this meticulously redesigned home offers an unparalleled lifestyle. An inviting open-concept layout showcases a serene earthy palette, expansive new windows and doors, flat ceilings, designer lighting, and seamless flooring blending contemporary refinement with natural warmth. The custom chef-inspired kitchen, anchored by an oversized island, offers abundant storage and the perfect setting for both lively gatherings and intimate dinners. Appliances were updated in 2023, ensuring a move-in ready experience. The main floor features a beautifully appointed bathroom and a thoughtfully designed laundry room, both crafted to elevate daily living. Upstairs, two elegant new bathrooms complement four generously sized bedrooms, including a luxurious primary suite with a spa-like ensuite and an expansive walk-in closet. The lower level, with a rough-in for a future bathroom, presents endless opportunities to create an entertainment lounge, fitness studio, or private retreat. Outside, a tranquil backyard sanctuary awaits, with soft ambient lighting that transforms the property into an evening masterpiece of warmth and serenity. Designed as a forever home, this extraordinary property is now ready for the next chapter. (id:50787)
Royal LePage Meadowtowne Realty
40 Sixth Street
Toronto (New Toronto), Ontario
Introducing this modern custom-built architectural gem nestled in the vibrant community of New Toronto.This residence boasts a sleek minimalist facade that exudes sophistication,making a bold statement across its approx.4000 sq. ft. living space.Step inside to find rich hardwood flooring gracing the main areas while oversized windows offer picturesque views throughout,soaring 9-foot ceiling&elegant LED pot lights.Thoughtfully designed,the exquisite kitchen connects seamlessly to the dining & living spaces enhanced by built-in speakers & warmth of the marble fireplace in the living room.The gourmet kitchen is highlighted by an 11.5-foot quartz centre-island w/ waterfall edges & high-end appliances.Mono-beam staircase w/ motion lighting&skylights lead you to the upper levels.The top floor is solely dedicated to the Owner's suite featuring his/hers walk-in closets,a fireplace,& a lavish 5 piece ensuite equipped w/ a smart toilet&heated floors.Discover the additional 3 bedrooms on the second level,each equipped w/ closets,a shared 5 piece bath&5 piece ensuite-both w/ heated floors.Descend downstairs to the lower level,the epitome of entertainment complete w/ a rough-in home theatre in the rec room,which can be converted into a bedroom for multi-generational living or rental income.The finished basement includes a kitchen,a family room,a 3 piece bath,rough-in secondary laundry,& radiant heated floors.Beyond the interiors, enjoy outdoor living w/ multiple balconies to enjoy serene views.The interlocked stone patio backyard is prepared for a hot tub,& features a full outdoor kitchen w/ built-in fridge,Napoleon bbq,sink,& storage. Enjoy being in close proximity to waterfront parks/trails,easy access to downtown Toronto via Mimico GO,renowned schools&more!Dual HVAC/AC systems&high efficiency combi boiler,spray foam insulation,smart blinds,central vacuum&1-inch water supply upgrade,power backup generator rough-in,Rough-in for smart home&ceiling speakers in every room&level. (id:50787)
Sam Mcdadi Real Estate Inc.
14 West Dykie Court
Bradford West Gwillimbury (Bradford), Ontario
Stunning 5-Bedroom Family Home in Prime Bradford Location! This beautifully upgraded home offering over 3,500 sq ft above grade and nestled in one of Bradford's most sought-after neighbourhoods, this residence combines luxury, comfort, and a family-friendly layout. Step into a grand foyer with smooth ceilings, select chandeliers, and custom pot lighting throughout. The flowing, open-concept layout is bright and airy, enhanced by California shutters and large windows that bathe every room in natural light. Main floor hardwood and oak staircase with pickets, backsplash, stone counters and built-in appliances and tow kick vaccum in the kitchen. The main floor features generous principal rooms, perfect for entertaining or family gatherings, the upper level boasts five large bedrooms, including a primary bedroom with a walk-in closet and a 5pc ensuite. All bedrooms are a generous size with semi-ensuites and large windows. Close to schools, grocery stores, shops, restaurants and Hwy 400this is the perfect place to call home. (id:50787)
Century 21 Leading Edge Realty Inc.
1603 - 224 King Street
Toronto (Waterfront Communities), Ontario
Theatrical Living At Theatre Park In The Heart Of Toronto's Entertainment & Financial Districts. This Split Bedroom, 2 Baths Corner Suite With Floor To Ceiling Windows Offers A 150 Sq' Private Balcony With Breathtaking North East City Views. Custom Upgraded Kitchen With Quality Built In Appliances And Breakfast Bar, Wood Flooring Throughout, Master With Large Walk In Closet And Ensuite 4Pc Bath. Literally Close To Everything! (id:50787)
RE/MAX Aboutowne Realty Corp.
1817 - 509 Beecroft Road
Toronto (Willowdale West), Ontario
>> Highly Desirable Community, Top-rated Schools. "Continental Condos" Luxury Building, 1 Bedroom unit, Very Functional layout, Open Concept Living & Dining Area, Large Kitchen & Ensuite Laundry, Hardwood floor, Granite Kitchen counter & Breakfast Bar, <<< Great Amenities Include Over-sized Indoor Pool, Sauna, Gym, Billiards Rm, Party Rm, Theater Rm. Outdoor Patio, Meeting Rm & Guest Suites & Visitor Parking. Resort style living in the Busy City. Very Well Managed Building. Maintenance fees include Utilities. Steps to subway, TTC, Don't Miss It!!!! One Parking & One Storage Locker included. (id:50787)
RE/MAX Real Estate Centre Inc.
3 - 75 Maple Avenue S
Mississauga (Port Credit), Ontario
Experience the ultimate in waterfront living with panoramic south-facing views of Lake Ontario,visible from every principal room in this custom-designed penthouse. Immaculately finished withhigh-end materials throughout, this one-of-a-kind unit offers: Chefs Kitchen: Equipped withquartz countertops, stainless steel appliances, and a breakfast bar perfect for entertaining .Open Concept Design: A spacious, modern layout that enhances both style andfunctionality.Beautiful Hardwood Flooring: Adding warmth and elegance to the livingspace.Spa-Inspired Bathroom: A luxurious retreat designed for relaxation and comfort.PrivateGarage: Built-in with an additional 5 feet of space for ample storage, plus extended storage inthe attic. Outdoor Living: Two walkouts lead to oversized balconies, offering a perfect spot toenjoy the lakefront lifestyle. Situated in the well-established village of Port Credit, thisstunning penthouse offers waterfront living with direct access to walking and running trails,parks, restaurants, and shops. Nearby parks include Ben Machree Park, Brueckner RhododendronGardens, and J.C. Saddington Park. With an easy commute to downtown, this unit truly is awalker's paradise. Don't miss the opportunity to experience the best of Port Credit, a vibrantand sought-after community. (id:50787)
Sotheby's International Realty Canada
52 Arrowhead Drive
Hamilton (Chappel), Ontario
Spacious executive family home in a great central location close to schools, parks, shopping, public transit, and quick highway access! This great layout is highlighted by a stunning extra large kitchen with vaulted ceiling, granite countertops, two sinks, tile backsplash, and island - perfect for entertaining family and friends! Family room off the kitchen has vaulted ceiling, gas fireplace, and hardwood floors. Looking for main floor living? There is a bedroom with a walk-in closet and beautiful ensuite that has double sinks. Also on the main floor is the laundry room and 2pc bathroom. Up the wood stairs takes you to the three upper level bedrooms with hardwood throughout that includes a large primary bedroom with walk-in closet and ensuite privileges to the large main bath with double sink vanity with granite. The other 2 bedrooms are spacious and one includes a juliet balcony that opens up to the family room below. The large open basement is perfect to add more space or in-law potential with garage access for private entry, roughed in bathroom, and plenty of windows throughout. Like to relax outside? Enjoy a morning coffee under the covered patio that's just the kitchen space! Don't wait long to see this great home and all its possibilities. (id:50787)
RE/MAX Escarpment Realty Inc.
747 Butternut Avenue
Waterloo, Ontario
Absolutely Stunning , Updated Single Detached Home Sitting 0n an Oversized 45' Wide Lot In the High Demand Area Of Waterloo . Great Curb Appeal!!! Featuring 3 Great Sized Bedrooms & 4 Washrooms. Fully Finished From The Top To Bottom. Gorgeous Porch Leads you to an Open Foyer with Ceramic tiles. Large Main Floor Powder room. Beautiful Upgraded Kitchen With Quartz Countertops, Custom Back Splash & a Nice Center Island With Breakfast Bar . Super Large Great Room With Wood Flooring, , GAs Fireplace & Walk Out to a Large Fully Fenced Backyard With a Big Deck & Pergola .Wrought Iron Pickets on The Staircase That Takes you to a Very Nice 2nd Floor With 3 Large Bedroom's Including the Oversized Primary Bedroom With a Full 4pce Ensuite Washroom. A 2nd Full 4 Pce Common Washroom. Fully Finished Basement With Another Full 3 Pce Washoom Featuring a Stand Up Shower. Super Large Rec . Room (Which is Used as The Gym). Widened Driveway To Park 2 Cars Side By Side. Excellent Location Close to All the Conveniences. (id:50787)
Kingsway Real Estate
19 Wellesworth Drive
Toronto (Eringate-Centennial-West Deane), Ontario
Welcome to 19 Wellesworth Drive! A Gorgeous, Renovated Raised Bungalow On A L-A-R-G-E 45 by 130 Foot Lot Boasting 3 + 1 Bedrooms, 2 Bathrooms, Detached Garage and 5 Car Parking! This Home Features an Open Concept Floor Plan & Sun Filled Combined Living/Dining Room Where the Entire Family Will Gather! The Heart Of The Home is An Inviting and Modern Kitchen Which Includes An Island, Quartz Countertops, Tons of Storage and Stainless Steel Appliances - All Updated in 2021. A Spacious 4 Piece Bath, 2 Good Sized Bedrooms Plus a King Sized Primary with a Walkout to the Backyard Complete This Level. The Tall Basement Is More Than Just A Bonus Space - The Huge Rec Room with a cozy Gas Fireplace May Just End Up Being The Favourite Hang Out Spot For Adults and Kids Alike! In Addition, The Basement Also Includes A 3 Piece Bath, An Office, A +1 Bedroom, Large Laundry Room and So, SO Much Storage! Welcome to the Neighborhood - Family Friendly Etobicoke Location Where Kids Ride Their Bikes and Play Basketball on the Street Until Sundown. Don't Want Your Kids Playing on the Road? No Problem - The Backyard is HUGE and Additionally There Are Two Neighborhood Parks Within a Stone's Throw (One with a Pool! Both with Baseball Diamonds and Jungle Gyms!), Not To Mention the Proximity to Centennial Park and Elementary and High Schools Within Walking Distance. Close to Public Transit and Just a Few Minutes from Major Highways, This Home and Location Is the Perfect Place to Raise Your Family! (id:50787)
RE/MAX Professionals Inc.
216 Livingstone Avenue
Toronto (Briar Hill-Belgravia), Ontario
Investors, builders, contractors, flippers, or anyone looking to design their own custom home, meet your new renovation project! This 2-story brick house with private driveway, has fantastic bones and is waiting for someone to transform it into the home people dream of. With the potential for an in-law suite and large garage, this home offers endless possibilities for customization and expansion. Located within walking distance to the subway and LRT station, as well as, shops, schools, parks, and being in proximity of Yorkdale Mall, Hwy 401, Allen Rd, and big box stores this property can have it all! (id:50787)
RE/MAX Crossroads Realty Inc.
411 - 2000 Sheppard Avenue W
Toronto (Glenfield-Jane Heights), Ontario
L-I-V-E! R-E-N-T ! F-R-E-E! One month free on a 12 month lease! Spacious 2-BR apartment available at Jane and Sheppard with big balcony, private swimming pool and amazing playground accessed only by building residents. Hardwood floors, new appliances and access to card operated laundry with plentiful and powerful washer and dryers. On site staff and building are super friendly, reliable and accessibly responsive. Heat include, water and hydro paid by Tenant. Move-in right away (id:50787)
Harvey Kalles Real Estate Ltd.
173 Sabina Drive
Oakville (Go Glenorchy), Ontario
Conveniently located near all amenities, including parks, schools, restaurants and shops, this stunning, freehold townhome with no maintenance fees is a must see! With a spacious layout and stylish design, this 3-bedroom, 3 washroom home is ideal for first-time homebuyers or growing families. Completely move in ready with many upgrades including engineered hardwood floors throughout, 9' ceilings on all 3 levels, designer light fixtures and potlights, custom window coverings and beautiful feature walls. Enjoy convenient living with direct entry from the garage to the ground floor and relax in the spacious family room with a walk out to a private backyard retreat. The main floor features an open concept layout with abundant natural light, and is ideal for entertaining with a custom built bar and gas fireplace .The modern, chef's kitchen is fully equipped with stainless steel appliances, ample cabinetry, quartz countertops& backsplash and a breakfast bar for casual dining. Great curb appeal with new landscaping and stone walkway. Whole house water filtration system. Laundry conveniently located upstairs. Simply move in & enjoy! (id:50787)
Keller Williams Real Estate Associates












