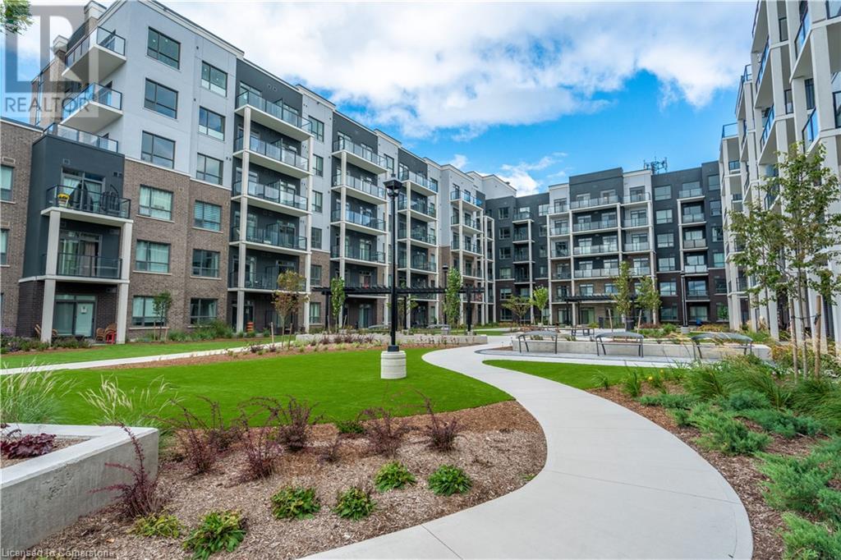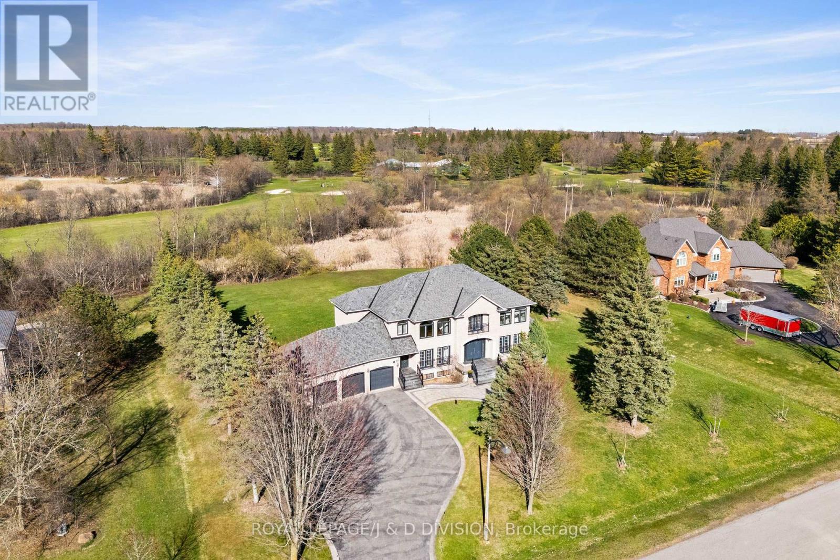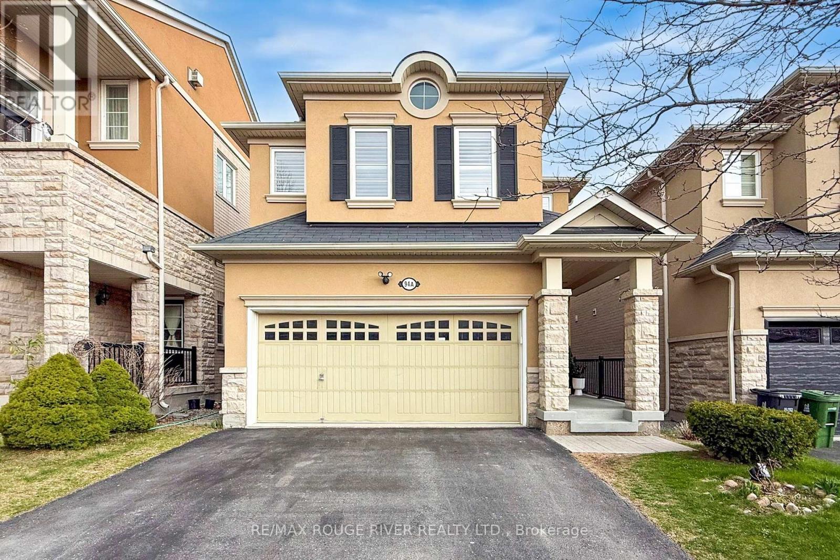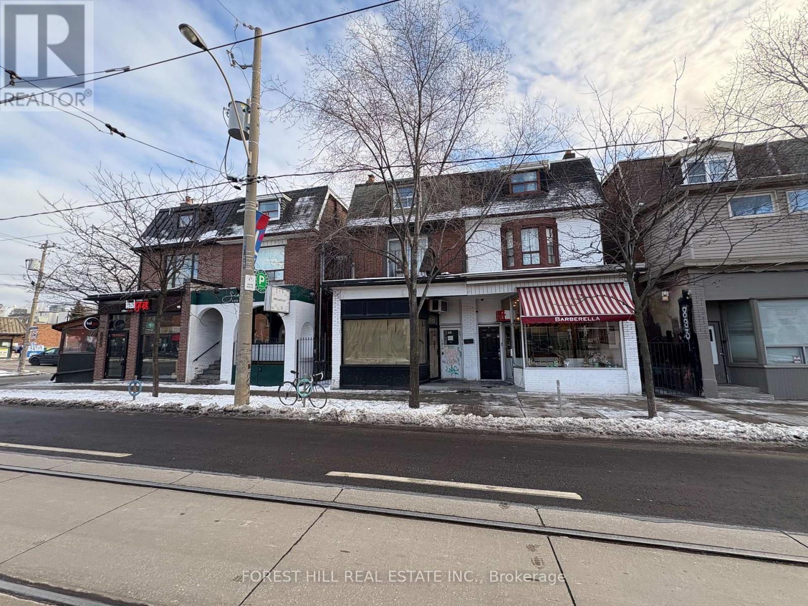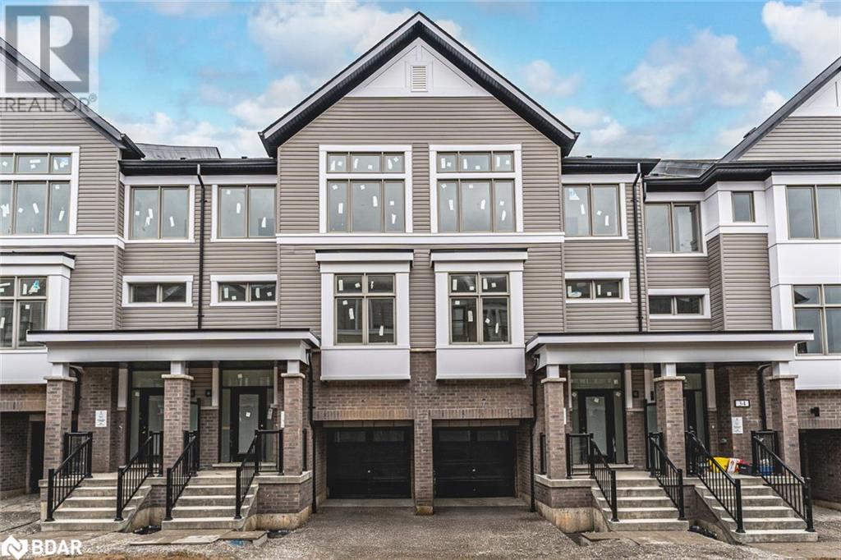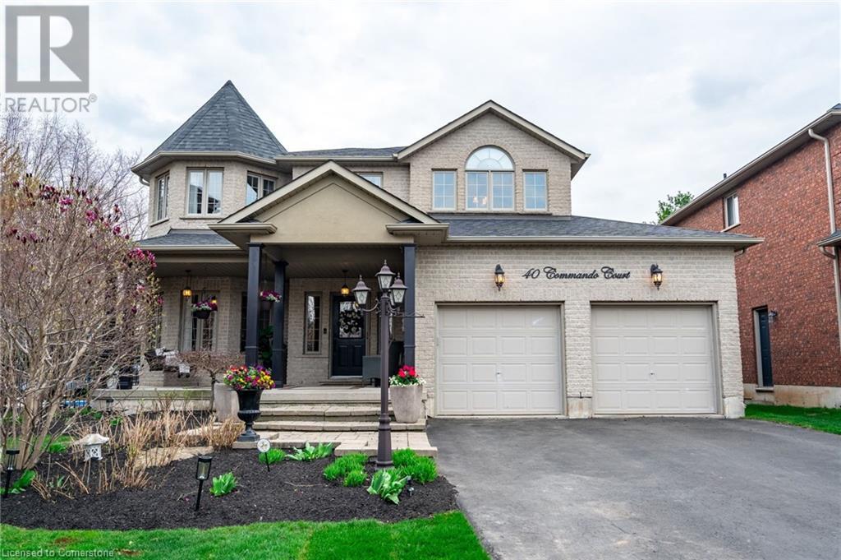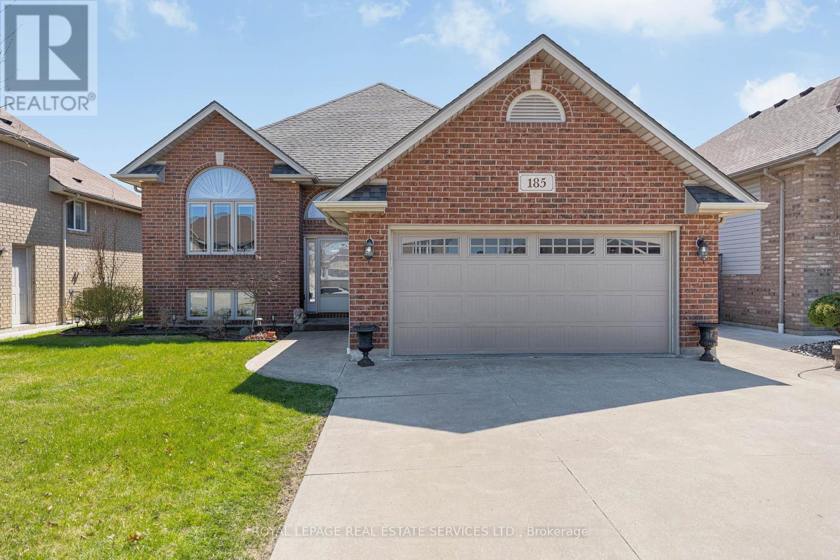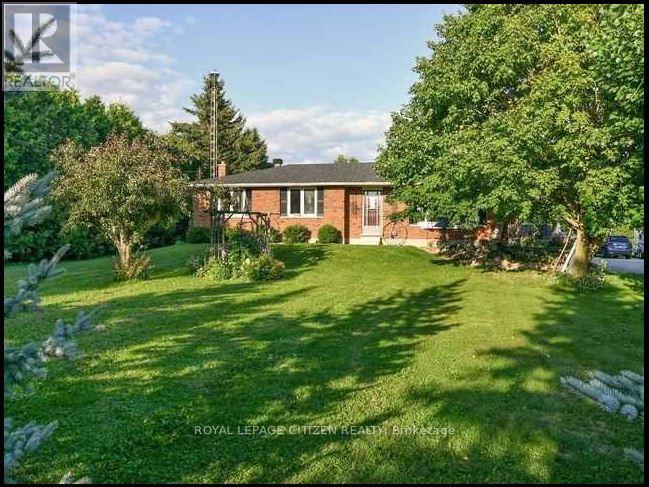5055 Greenlane Road Unit# 336
Beamsville, Ontario
This bright and modern unit at 5055 Greenlane Road offers floor-to-ceiling windows that flood the space with natural light, creating a warm and inviting atmosphere. Located in a contemporary building powered by a state-of-the-art geothermal heating and cooling system, this home ensures year-round comfort while helping reduce energy costs and your environmental footprint. Enjoy top-tier amenities including a sleek party room, a modern fitness centre, secure bike storage, and a stunning rooftop patio perfect for relaxing or entertaining with panoramic views. Nestled in a vibrant and growing community, you'll love being steps from scenic walking trails, wineries, charming local dining, parks, and with quick access to the QEW—ideal for commuters. (id:50787)
RE/MAX Escarpment Realty Inc.
5 Coates Hill Court
Caledon (Palgrave), Ontario
A rare opportunity to own an elegant estate with sweeping views of the Toronto skyline. Nestled on a beautifully landscaped, fully fenced lot, this remarkable property offers ultimate privacy and luxury. The grounds feature a saltwater pool with a dedicated pool house, an expansive covered outdoor pavilion with cathedral ceiling, fireplace, and theatre, plus a wood sauna, large workshop, and a long, gated driveway. Mature trees, iron fencing, and curated gardens create a truly serene setting. Inside, the home showcases refined living with generous principal rooms, stunning sightlines, and an open-concept design that blends seamlessly with the outdoors. The upper level offers four spacious bedrooms, including a serene primary suite complete with a walk-in closet and spa-inspired ensuite. The lower level is a warm, inviting retreat with entertaining space and a home office. A property of this scale, setting, and versatility is an exceptional offering just beyond the city. (id:50787)
Royal LePage Realty Plus
2379 Proudfoot Trail
Oakville (Wt West Oak Trails), Ontario
Welcome to this beautifully maintained 2-storey home in the desirable West Oak Trails community. Featuring 3 bedrooms and 3.5 bathrooms, this property offers a functional and inviting layout perfect for families. The main level boasts hardwood flooring throughout, with a combined living and dining room showcasing large windows that flood the space with natural light. The spacious kitchen opens to a cozy family room and includes an eat-in area, ample cabinetry, generous counter space, backsplash, and sliding glass doors that lead to a fully fenced garden and patio - perfect for outdoor dining and entertaining. Upstairs, you'll find hardwood flooring in the hallway and primary bedroom, professionally painted spaces, and California shutters on all windows (except basement). The fully finished basement features a warm and welcoming recreation room complete with custom built-ins for added storage and style. Enjoy recent upgrades throughout, including new windows, a new patio door with inset blinds, updated light fixtures, and a natural gas BBQ line in the backyard. Additional highlights include a widened exposed aggregate driveway with parking for two, an attached single-car garage with new door and keypad entry, and interior garage access for added convenience. The charming covered front porch with a gorgeous front door, adds to the homes curb appeal and character. Ideally situated within walking distance to top-rated public and Catholic elementary schools, and just minutes to Oakville Hospital, major highways, scenic trails, and shopping amenities. Located on a quiet private frontage road offering added peace and separation from the main road - this is a must-see home in a prime location! (id:50787)
Royal LePage Realty Plus Oakville
19 Logan Court
Whitchurch-Stouffville, Ontario
An elegant, estate-style family residence nestled on a prestigious 1.07-acre lot, tucked away on an exclusive cul-de-sac of just nine distinguished homes, overlooking the lush fairways of the Club Link Emerald Hills Golf Course. Set on a premium 174' x 263' expansive lot and surrounded by mature trees, this home offers unmatched privacy and serenity. Boasting nearly 6,000 square feet of refined living space (3,940 sq. ft. above grade + 2,012 sq. ft. on the lower level), the home is enveloped with natural light from expansive floor-to-ceiling windows and multiple walkouts, offering breathtaking views of the surrounding landscape from every principal room and bedroom. The formal living and dining rooms are both adorned with French doors and graceful east-facing views. A grand family/great room, framed by stately columns, features a stunning fireplace, floor-to-ceiling windows, and direct access to the lush west-facing garden, a perfect setting for entertaining and family life. The family-sized eat-in kitchen opens seamlessly to the great room and garden, further enhancing the homes effortless flow and welcoming ambiance. The private primary suite is thoughtfully situated in its own wing and enjoys tranquil views of the garden and golf course. It includes an expansive walk-in closet and a spa-inspired 6-piece ensuite. Three additional generously sized bedrooms, each with spacious closets and picturesque views of the expansive grounds and golf course, are complemented by two well-appointed bathrooms, completing the second level. The lower level extends the homes living space with a media room, spa room, gym, home office, and recreation area ideal for both relaxation and growing families. A 3-car built-in garage with direct access to the mudroom offers everyday convenience, while the professionally landscaped grounds provide a serene and picturesque outdoor retreat. (id:50787)
Royal LePage/j & D Division
605 - 9560 Markham Road N
Markham (Wismer), Ontario
A Clean, Bright 1 bedroom, 1 bath condo in THE MARK 1 Wismer Community!!! Spacious open concept layout with 9ft ceilings and walkout to private terrace balcony. Directly across the street from Mount Joy Go Station!! A short walk to banks, restaurants, grocery stores and so much more! One parking space and locker included!! A perfect location for commuters that use the GO to get downtown. (id:50787)
Union Capital Realty
2303 - 170 Bayview Avenue
Toronto (Waterfront Communities), Ontario
Come home to breathtaking views of the city skyline, the CN Tower, and the lake! Spacious and bright loft-style suite in award-winning River City 3, designed by Saucier + Perrotte. Enjoy a large balcony accessible from both the living room and primary bedroom. Features include concrete ceilings, custom waterfall island with breakfast bar, electric remote zebra blinds, custom California closets, ample organized storage, and TV wall mount (TV not included). Versatile den fits a bed ideal for guests or home office. Unbeatable location: steps to King and Queen streetcars, Corktown Common, Underpass Park, shops, cafés, banks, and major highways. Unique amenities and striking design - inside and out. Residents have access to premium amenities, including a 24-hour concierge, rooftop outdoor pool, fitness center, yoga studio, kids' playroom, hobby and craft room, reading room, office and conference spaces, a two-story party room with entertainment facilities, guest suite, BBQ area, and a gated dog park (id:50787)
Real Broker Ontario Ltd.
94 A Portwine Drive
Toronto (Rouge), Ontario
Quality "Energy Star" Certified Mattamy Built in 2012. Detached 4 + 1 Bedroom 1867 sq.ft. Home nestled on a Lush Ravine Lot in West Rouge just minutes walk to the Rouge GO Train, Lawrence TTC bus, Rouge Beach, Waterfront Trails! The Open Concept Main Floor boasts 9 foot ceilings, Hardwood Floors, Gas Fireplace, a Modern, Upgraded Kitchen with Extended Cabinets, Quartz Counters, Breakfast Bar, Natural Stone Backsplash and Stainless Steel Appliances. The Eat In Dining Area features a cozy window bench great to curl up over looking the huge composite deck. Enjoy nature as the birds sing within the branches of the private tree-lined ravine. Imagine the convenience of having 2 laundry rooms, 2 Kitchens making the professionally finished 1 Bedroom potential In-Law suite, ideal for growing/multi-generational families. On the second floor there are a total of 4 bedrooms and a convenient laundry room . The spacious Primary Bedroom has a new modern upgraded ensuite bath and walk-in closet. The double garage and double driveway allow for 4 vehicles. This clean move-in condition home is located on a highly desirable quiet family friendly street close to all major amenities. (id:50787)
RE/MAX Rouge River Realty Ltd.
22 Tweedrock Crescent
Toronto (Morningside), Ontario
Welcome to 22 Tweedrock! A large renovated family home in a great neighborhood at the top of the city! Impossible to find 6 bedrooms above grade- suits a large multigenerational family or investor! 4 bathrooms. Beautiful wood flooring. Renovated custom kitchen with a large peninsula, granite counters, stainless steel appliances and beautiful cabinetry. Large open concept living and dining room with pot lights, crown moulding and a gas fireplace. Main floor primary suite with a 2pc ensuite. Upper floor has renovated flooring and a new bath with a walk-in tub, separate heat and a/c control and could be partitioned into a separate unit. The large, finished basement has a separate entrance, kitchen rough ins, offers space for more bedrooms or you can convert it back to an inlaw or income suite! Versatile property with an impressive footprint that could suit a variety of configurations and maybe be split into 3 separate units! Step outside to a massive, fully fenced and leafy backyard with a beautiful heated inground pool with upgraded equipment and a new liner, huge decks, sheds and lots of trees for privacy. Amazing area and a beautiful quiet crescent with great neighbors and a nice community. Steps to UofT Scarborough, great schools, shopping, amenities, 401, Pan AM center and parks. Convenient family and commuter location! Large home with 2070 sq ft above grade plus basement! Built to last in 1967- this is a rare opportunity for a multigenerational family home or investment property of this caliber! (id:50787)
Royal LePage Signature Realty
889 Dundas Street W
Toronto (Trinity-Bellwoods), Ontario
Fantastic Street Level Retail Space Located In Trendy Neighbourhood Of Trinity-Bellwoods. Ideal For A Variety Of Retail Businesses. Spacious Basement With Second Bathroom And Separate Entrance. Available Parking In The Back. Tenant To Pay Utilities & T.M.I. **EXTRAS** T.M.I Of Approx $1,316/Month. (id:50787)
Forest Hill Real Estate Inc.
511 - 55 Ontario Street
Toronto (Moss Park), Ontario
This sun-filled suite at 55 Ontario Street features a modern kitchen with stainless steel appliances and ample storage, a spa-like 4-piece bathroom, in-suite laundry, and a private balcony with gas line hookup offering comfortable, stylish living in the heart of downtown. Live steps to St. Lawrence Market, the Distillery District, George Brown College, King streetcars, top restaurants, cafés, and vibrant nightlife. Enjoy quick access to the DVP, lakeside trails, parks, and the city's best cultural destinations.This stunning new building offers upscale amenities including a concierge, rooftop terrace with BBQs, outdoor pool, gym, party room, and visitor parking perfect for embracing true urban living. (id:50787)
Royal LePage Signature Realty
521 - 55 Mercer Street
Toronto (Waterfront Communities), Ontario
Calling All Investors! CentreCourt has just unveiled it's latest project! Featuring sleek,modern finishes, this 2 bedroom & 2 Washroom layout provides comfort, practicality and convenience. Nestled in the downtown core, you'll be a miss not to explore the surrounding areas and experience convenience all around. TTC, shops, a theatre,restaurants, cafes and pretty much anything you'll require is a convenient stroll away from your doorstep. Don't miss the opportunity to experience vibrant city living right at your doorstep. (Photos were taken when the unit was vacant.) (id:50787)
Royal LePage Signature Realty
1303 - 120 Parliament Street
Toronto (Moss Park), Ontario
Modern and functional 1+Den, 1-bathroom unit offering an efficient layout of 565 S.F + 128 S.F balcony with city views, floor-to-ceiling windows, and abundant natural light from unobstructed city view. Located just north of the Distillery District, this bright residence features a versatile open-concept living room with a walk-out to a 128 sq. ft. private balcony. The L-shaped kitchen has stainless steel appliances and granite countertops, seamlessly integrated into the living space for easy entertaining. The primary bedroom features full-height windows and a large mirrored closet. The den is spacious enough to be used as a second bedroom or home office. Additional highlights include 9-foot ceilings, a full-size front-load washer/dryer, and well-appointed modern finishes throughout. Residents enjoy access to a full range of amenities, including a rooftop terrace with BBQs and CN Tower views, gym, yoga room, party room, bike storage, pet wash station, and a rooftop lounge with cinema and full kitchen. Visitor parking and guest suites are also available. Prime downtown location within walking distance to George Brown College, St. Lawrence Market, Distillery District, No Frills, and the lively dining scene along King Street East. Easy commuter access via TTC, DVP, and the Gardiner Expressway (id:50787)
RE/MAX Condos Plus Corporation
10b - 66 Collier Street
Toronto (Rosedale-Moore Park), Ontario
A rare blend of calm, character, and convenience. Welcome to Suite 10B at 66 Collier Street, where mid-century elegance meets elevated Toronto living. This 1810 sq ft, 2+1 bedroom condo sits quietly above the Rosedale Ravine, offering a panoramic north-facing view thats both peaceful and inspiring. Located in an exclusive, low-density building with just four units per floor, you'll enjoy true boutique condo living with privacy and space thats nearly impossible to find in the city core. The interior layout is spacious and adaptable. A large den offers flexible use as a third bedroom, media room, or home office. Natural light pours into the living areas, framed by floor-to-ceiling windows that open onto a massive balcony which is perfect for entertaining or simply enjoying the tranquil, treetop views. The aesthetic leans confidently into mid-century modern, with clean lines, generous room proportions, and architectural character. Recent updates include a brand new washer/dryer and a fresh coat of paint, while the unit remains a blank canvas for personalization. Beyond your front door, enjoy concierge service, an outdoor pool, and visitor parking, all in one of Toronto's most prestigious pockets. Steps from Yonge and Bloor, Yorkville's dining and retail, and a quick walk to both subway lines, the location is as functional as it is fashionable. If you're downsizing from a home, craving space with style, or simply seeking a lifestyle shift without compromise, this suite delivers. Units like this in the building are rarely offered. Act now to secure a truly unique urban retreat. (id:50787)
Property.ca Inc.
703 - 140 Bathurst Street
Toronto (Niagara), Ontario
Freshly Painted Awesome ONE Bedroom Condo includes ONE Parking Spot and ONE Locker, Stainless Steel Kitchen Appliances, Full Size Stacked Laundry, Extra Kitchen Cabinetry, Luxury Vinyl Flooring, Lots of Extra Storage Solutions Throughout and a Bonus Serene, West Facing Balcony to Enjoy Spectacular Sunsets! All This in a Quiet, Well Kept Building Nestled between King and Queen St West! Head South to all the Great Restaurants and Nightlife on King W, further South to Stacked Market, The Well, Grocery Stores, Parks, the Library, the Waterfront and Lake, Fort York, Billy Bishop Island Airport. Head North to All the Great Shops, Restaurants, Bars, Markets of Queen W. Head East to the Fashion and Financial Districts, West to more Great Shops and Trinity Bellwoods Park. Lots of transit options, Bathurst streetcar at doorstep, Queen and King streetcar routes steps away. King/Bathurst TTC Subway Station, Ontario Line Extension is under construction. Utilities include Heat and Central Air Conditioning. Hydro separately metered. Building has Great Party/Multipurpose Room with Kitchen, Fireplace, Gym, Visitor Parking. OPEN HOUSE: Friday May 2, 4pm -7pm Saturday, May 3 and Sunday May 4, 2pm - 4pm. (id:50787)
Keller Williams Referred Urban Realty
32 Brandon Crescent
Tottenham, Ontario
DESIGNER FINISHES, PERSONALIZED STYLE, & BUILT FOR COMFORT! Welcome to the Townes at Deer Springs by Honeyfield Communities. This brand-new interior unit brings bold design and effortless function together in a layout made for modern living. With 3 spacious bedrooms, 2 full bathrooms, plus a convenient powder room, every inch of this home is thoughtfully crafted to meet today’s lifestyle. Buyers can personalize their space with a selection of high-end designer finishes, while modern trim, sleek railings, elegant oak-finish stairs, and smooth ceilings add a polished touch. The main floor impresses with 9 ft ceilings and premium laminate flooring that continues to the upper level. An open-concept kitchen features tall upper cabinets, quartz countertops, a large island, pot lights, and high-end stainless steel appliances. The primary bedroom offers a walk-in closet and a modern ensuite with a framed glass shower, a large vanity, and the option to add dual sinks. Two additional bedrooms include double closets, with one offering access to a private balcony. The versatile lower-level office features a French door entry and a garden door walkout to a deck, with the basement offering a blank canvas. A smart laundry system adds convenience with a white front-load washer and dryer, upper cabinets, and hanging rod. Enjoy two balconies with glass railings, a fenced backyard, an oversized single-car garage, and extra driveway parking. Low fees cover maintenance of front and side yards, parkette and main entrances, roof repairs due to leaks, shingle replacement & more. Enjoy the best of community living with nearby parks, schools, dining options, a golf course, a community/fitness centre, and daily essentials, all minutes away. Every corner of this townhome invites you to live the life you’ve always imagined! Images shown are not of the property being listed but are of the model home and are intended as a representation of what the interior can look like. (id:50787)
RE/MAX Hallmark Peggy Hill Group Realty Brokerage
40 Commando Court
Waterdown, Ontario
Discover this stunning custom-built home with over 4000 square feet of living space perfectly situated in the heart of Waterdown! Nestled on a premium lot at the end of a quiet court, this immaculately maintained home offers 4+1 bedrooms, soaring 9-foot ceilings and a finished basement complete with bedroom and ensuite bathroom, perfect for guest, family or teenager retreat. Designed by the original owner, the property showcases professional landscaping, an inground saltwater pool, and a true backyard oasis perfect for relaxing or entertaining. The home sides onto green space for added privacy and nature views. All bedrooms feature either an ensuite or Jack and Jill bathroom, including a luxurious primary ensuite with a Jacuzzi tub. Enjoy the convenience of walking distance to downtown Waterdown, parks, and trails, with quick access to major highways. A rare opportunity to own a beautifully maintained custom home in one of Waterdown’s most desirable locations! (id:50787)
RE/MAX Escarpment Frank Realty
35 Marcia Avenue
Toronto, Ontario
A Renovator’s Dream! Perfect For Families Looking For An ABOVE GROUND IN-LAW SUITE Or Investors! Grasp The Opportunity! Rare 50 X 150-Foot Lot With Approx 1550 Sq Ft Bungalow. This Diamond In The Rough Is Looking For A New Owner With The Vision To Make It Spectacular Inside! Many Of The “Big Ticket” Items Have Already Been Taken Care Of: Shingles, Windows, Front Exterior Door, Attic Insulation, Furnace With HEPA Air Filtration And Power Humidifier (Not Connected), Central Air, Owned Envirosense Water Heater (Furnace, AC & Water Heater 2024). The Front Part Of The House Has A Handy Foyer And Hall, Living & Dining Rooms With Hardwood Floors And Crown Mouldings. The Kitchen Features Tall Maple Cabinetry With Crown Mouldings, Corner Display Cabinet, Pots & Pans Drawers, And A Tile Backsplash. Two Spacious Bedrooms And A 4-Piece Main Bath Round Out This Section Of The House. The Separate Primary Bedroom Or In-Law Suite Can Be Accessed Via The Mudroom/Rear Foyer From Either The Kitchen Or Side Entrance. It Offers A Large Family Or Living Room, A Kitchen, Primary Bedroom And Its Own 4-Piece Bath. Another Bedroom (With Access To A Crawlspace/Storage Area) And 4-Piece Bath Are Found In The Basement With A Huge Laundry/Utility Area And A Large Unfinished Area, Perfect For Additional Living Space. The Patterned Concrete Driveway With Curbing Will Easily Accommodate 3 Cars. The Patterned Concrete Continues To The Front Walkway And Front Steps/Porch. Entering The Fully Fenced Rear Yard Is A Large Patio, Also With Pattered Concrete As Is A Smaller Patio/Seating Area At The Rear Of The Yard With A Small Pond (As-Is). Both Patios Have Pergolas. Included Are 4 Sheds, 2 With Windows And Roll-Up Doors On Concrete Pads. Perfect For Large Family Gatherings Or To Just Relax And Enjoy! All This In The Convenient Lawrence-Caledonia Location, Steps To Parks, Schools, Shopping, And Public Transit. Yorkdale Mall And The 401/400 Are A Short Drive Away. Don’t Miss Out On This One! (id:50787)
RE/MAX Escarpment Realty Inc.
82 Chapman Drive
Ajax (Central), Ontario
Welcome to this beautifully updated 4-bedroom detached home in a central, sought-after Ajax neighbourhood perfect for large or extended families! Featuring a legally registered 2-bedroom walkout basement apartment, this home offers incredible value and income potential. Enjoy a bright, spacious layout with no carpets throughout,two cozy fireplaces, and a modern kitchen complete with quartz countertops, backsplash, and stainless steel appliances. Walk out to a large deck overlooking professionally landscaped garden beds.Conveniently located close to top-rated schools,shopping, community centres, parks, highways, and public transit. A rare turn key opportunity in a prime location! (id:50787)
Century 21 Percy Fulton Ltd.
185 Amy Croft Drive
Lakeshore, Ontario
Welcome to this beautifully upgraded 3+1 bedroom, 3 full bath home offering over 2,500 sq. ft. of finished living space in one of Lakeshores most desirable neighbourhoods. Designed for modern living, this home features fresh, neutral paint and rich hardwood floors throughout the main floor, creating a bright, welcoming atmosphere. The updated kitchen is a highlight, with sleek quartz countertops, painted cabinetry, and expanded counter space. The finished basement provides a spacious open-concept layout with elegant wainscoting, ideal for family gatherings or entertaining. A versatile bonus room with a private entrance can be transformed into a home office, gym, or playroom. Outside, enjoy your own private backyard oasis with a secluded deck, above-ground pool, and workshop shed. Just minutes from schools, parks, shopping, and dining, this home offers convenience and comfort. Schedule your private showing today! (id:50787)
Royal LePage Real Estate Services Ltd.
Upper - 394073 County Road 12
Amaranth, Ontario
Main floor of a charming country bungalow featuring 3 bedrooms and 1 bathroom, set on a beautifully maintained acre. Conveniently located on a paved road, this home offers easy access and is just minutes from Orangeville, Shelburne, Grand Valley, and nearby schools. The property sits well back from the road, offering privacy and tranquility, with a long paved driveway and ample parking space. A detached oversized 24' x 24' two-car garage adds extra functionality, and a lovely stone walkway leads to the front entrance. Inside, the open-concept main level includes a spacious living room with a large bay window and natural gas fireplace, seamlessly connected to an updated eat-in kitchen with a gas stove and walkout to the deck-perfect for enjoying the outdoors. Utilities not included and will be shared with basement tenants. (id:50787)
Royal LePage Citizen Realty
125 Erin Avenue
Hamilton, Ontario
Welcome to this beautifully updated 3-bedroom, 2-bathroom home, nestled on a deep lot in the highly desirable Rosedale neighborhood. This property offers both style and function with a spacious and recently renovated main floor, perfect for modern living. The newly renovated basement features a fully separate in-law suite with its own entrance, offering privacy and convenience for extended family or potential rental income*. Enjoy the unique features of this home, including a 6-car double driveway, providing ample parking for guests and family. The detached garage boasting a separate electrical panel adding extra storage and workspace potential. And a flex room on the main floor highlighted by a large custom picture frame barn door. With proximity to local amenities, trails, parks, Kings Forest Golf Course, and many well regarded schools, this home combines comfort and convenience in one of the most sought-after areas. Don't miss your chance to make this your dream home! *Lease Option (Rent to Own) available **Vendor Take Back Mortgage available ***Seller is willing to negotiate adding a 3rd Bathroom (id:50787)
Royal LePage Macro Realty
611 - 1000 Cedarglen Gate
Mississauga (Erindale), Ontario
Welcome to your city oasis! This spacious and bright 2-bedroom, 2-bath condo offers stunning south views and an array of modern features that make it a standout choice. Upon entering, you'll be greeted by a large open-concept living and dining area with freshly painted walls and upgraded flooring throughout. The living room features a cozy wood-burning fireplace, and the dining room opens onto one of two private balconies, perfect for enjoying the fresh air. The kitchen is designed to overlook the dining space, featuring a picturesque breakfast bar area ideal for casual meals. A new AC/Heat heat pump unit in living and 2 bedrooms ensures top-of-the-line efficiency all year round. The condo includes two generously sized bedrooms and two bathrooms. The primary bedroom is a true retreat, complete with a private ensuite, a bright walk-in closet, and its own private balcony where you can bask in the afternoon sun and take in serene views of nature. Additional highlights include ample storage throughout the unit, a large privately owned storage unit in the building, and one underground parking spot for your convenience. This condo combines comfort, style, and practicality, making it a perfect place to call home. In addition to the above unit and building features, this property is conveniently located close to transit, shops and amenities. Just move in and enjoy! Don't miss out on this unique gem. (id:50787)
Real Broker Ontario Ltd.
239 Bicknell Avenue
Toronto (Keelesdale-Eglinton West), Ontario
Step into the effortlessly cool haven that is 239 Bicknell Ave - a 2-story semi that radiates modern charm with just the right dash of eclectic chill. This 3BR, 2 bathroom gem is the ultimate vibe, offering spaces that feel tailored to life's rhythm. Upstairs, you'll find 3 sunlit sanctuaries framed by windows that let in that coveted natural glow, while downstairs, the living room steals the spotlight with its statement fireplace-a magnet for lazy Sunday mornings, candlelit evenings, or gatherings with your inner circle. The kitchen is a stylish masterpiece: think stainless steel appliances that merge sleek design with practical flair to fit your flow. And then there's the backyard - a dreamy expanse that's basically your blank canvas for garden experiments, al fresco feasts, or sipping craft cocktails under starlit skies. Don't forget the garage that can be easily be converted into a loft space, office, man cave, gym or yoga studio. The basement - pure potential. An unfinished retreat waiting to evolve into your visionary workshop, zen-filled studio, or a storage solution that's as functional as it is fabulous. Perched in a community bursting with character, you're just a stone's throw from hip eats, scenic parks, quality schools, and TTC stops (plus the buzz-worthy upcoming LRT). Life at 239 Bicknell Ave - seamlessly connected and endlessly inspired. (id:50787)
Ipro Realty Ltd.
118 Charters Road
Brampton (Madoc), Ontario
Stylish & Move-In Ready 4 level side split Bungalow in Prime Location! Welcome to this beautifully renovated 3-bedroom detached bungalow, where modern upgrades meet timeless charm. Bright and airy, this home features large windows, an open-concept kitchen with ample cabinetry, and a seamless flow into the dining and living areas WITH Family room in between. Downstairs, a fully finished Legal Basement apartment with a separate side entrance and second kitchen Two bedrooms for extended family, guests or Rental Income. Step outside to your private backyard oasis, designed for effortless entertaining. With a poured concrete backyard, fenced, you can enjoy the space year-round no lawnmower required! And when its time to dine out? Ditch the Uber Eats app this home is just steps from Brampton's best restaurants. Plus, you're within easy reach of transit, schools, and parks, making this the perfect spot for families and commuters a like. Don't miss this turn key gem book your showing today! Extras; Beautiful curb appeal in a great community with well maintained area parks and walking paths. Parking for 4cars. No House at the back, instead house is backing onto a Park. (id:50787)
RE/MAX President Realty

