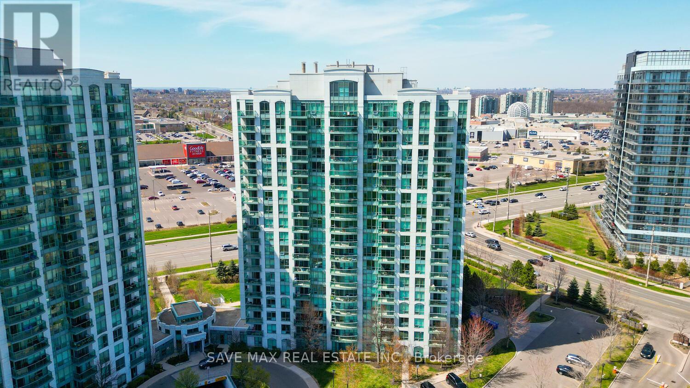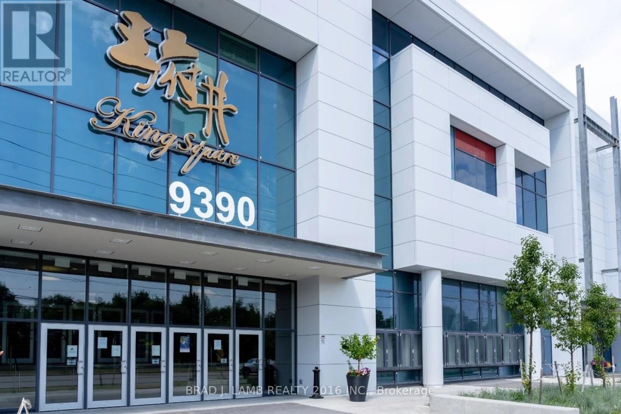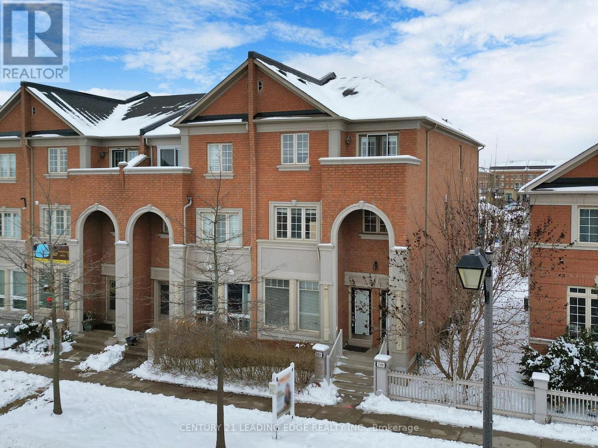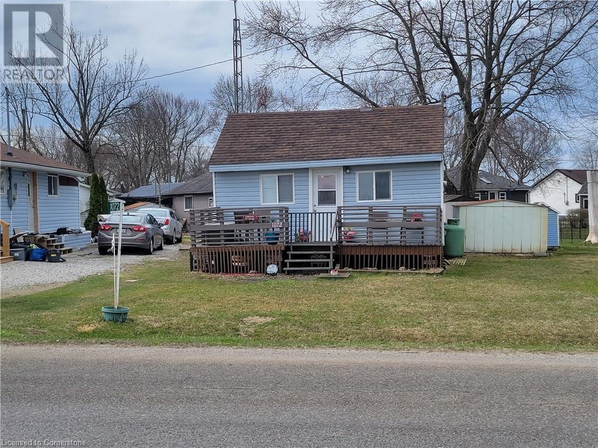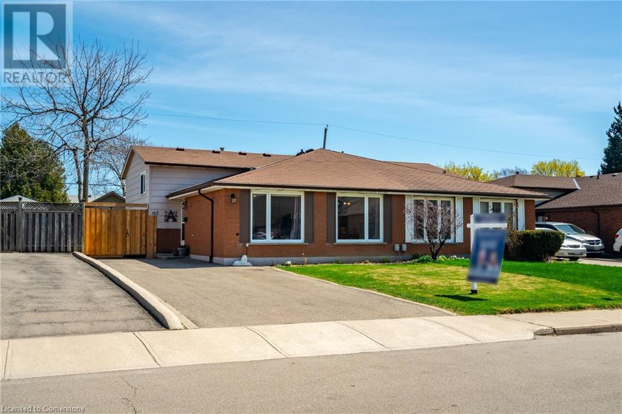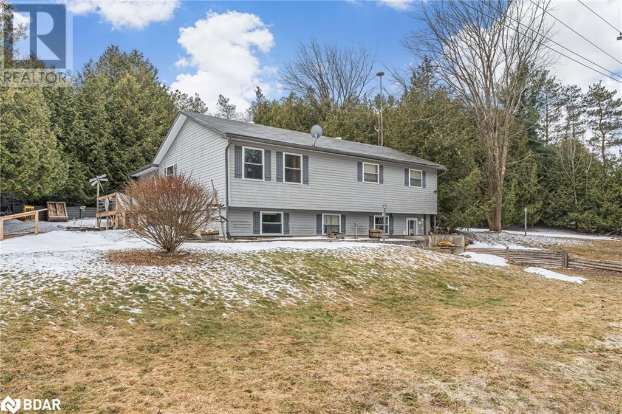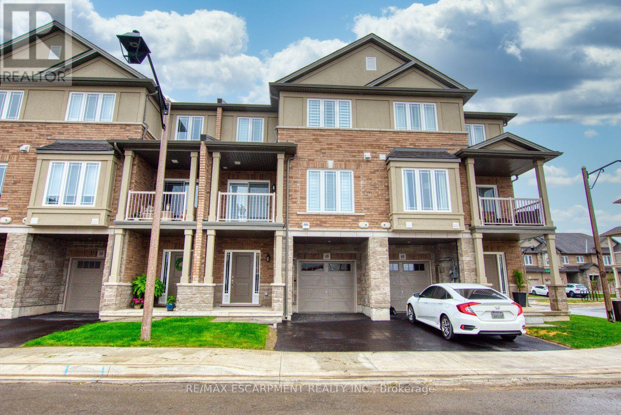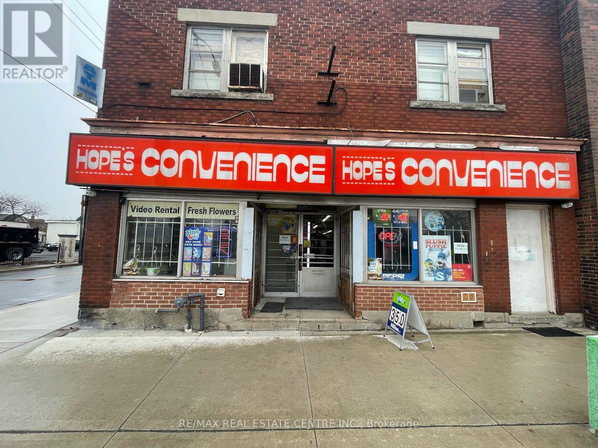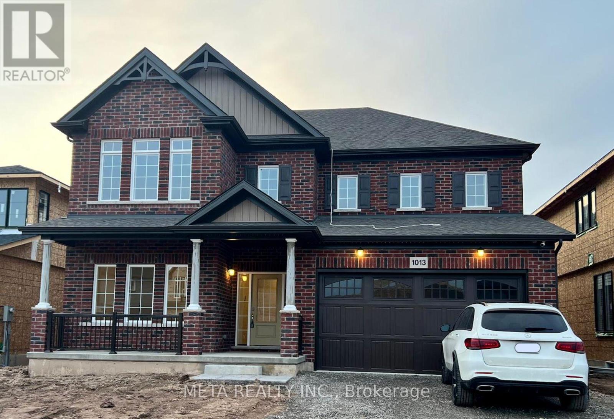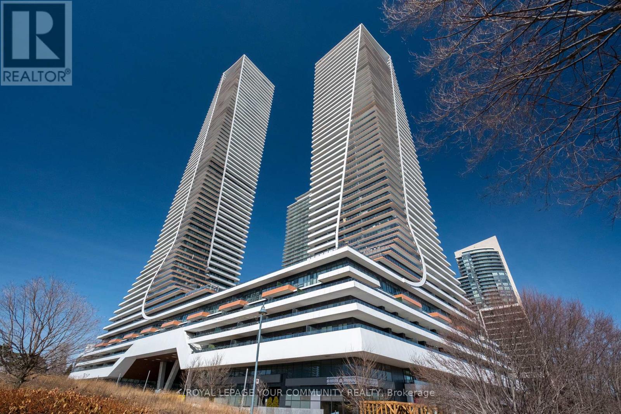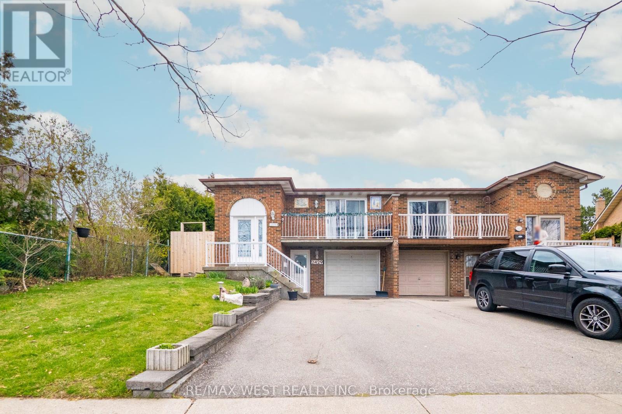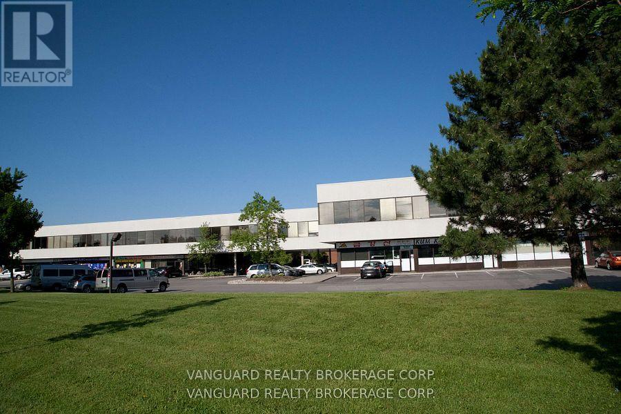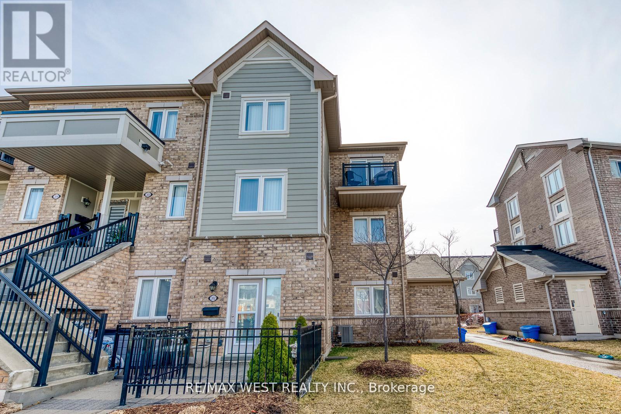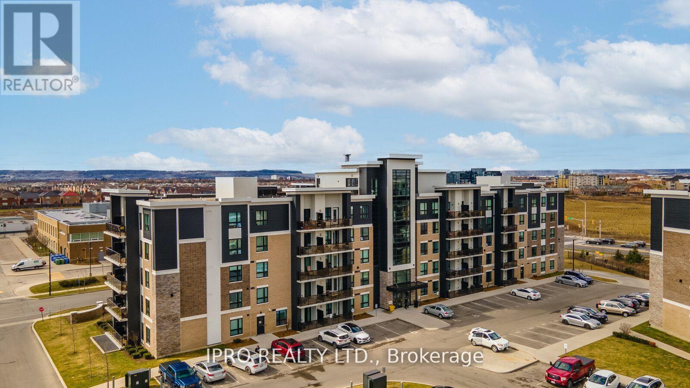2 Silverwood Avenue
Toronto (Forest Hill South), Ontario
A Rare Offering In The Heart Of Forest Hill. Set Amongst Toronto's Most Prestigious Addresses, This Prime 50' x 11O' Property Offers An Exceptional Opportunity To Create Something Truly Special. Approx. 2,400 Sq Ft Above Grade, Featuring 4 Bedrooms And 4 Bathrooms, With Endless Possibilities To Renovate, Build A Bespoke Single-Family Estate, Or Develop Luxury Townhomes (Subject To Approvals). An Irreplaceable Location, Steps To Forest Hill Village, Top Private And Public Schools, Parks, TTC, And All The Best The City Has To Offer. A Blank Canvas Surrounded By Multi-Million Dollar Homes - A Place To Bring Your Vision To Life. (id:50787)
Harvey Kalles Real Estate Ltd.
85 Royalvista Drive
Hamilton (Templemead), Ontario
Welcome to this beautiful freehold townhouse nestled in the sought-after Templemead area of Hamilton Mountain. This home features a modern layout perfect for today's lifestyle and is completely finished, ready for you to move in immediately. Upon entering, you'll find a spacious foyer that leads into a carpet-free environment throughout the main and upper levels. The design includes a convenient powder room and direct garage access. If you enjoy cooking, you'll love the kitchen equipped with updated stainless steel appliances (2021), ample cupboard space, and generous counter space. The dining area, illuminated by a charming bow window, seamlessly connects to a cozy living room that boasts a warm gas fireplace and doors leading to a tranquil backyard retreat. The impressive master bedroom acts as a personal sanctuary, featuring a walk-in closet and a stylish ensuite with a luxurious soaker tub and a separate shower. Additionally, there are two more roomy bedrooms that share a chic 4-piece bathroom, with one offering ensuite access. The basement has been creatively transformed into a multifunctional area, complete with a finished recreation space and plenty of storage. This well-cared-for home, with new roof shingles installed in 2023, is ideally situated within walking distance to parks, schools, public transport, and local shops, and is just a short drive from the Link for easy commuting. Two parking spaces plus the garage. (id:50787)
RE/MAX Escarpment Realty Inc.
702 - 966 Inverhouse Drive E
Mississauga (Clarkson), Ontario
Welcome to this stunning, one-of-a-kind corner unit offering an exceptional layout in a prime location! Enjoy the convenience of being within walking distance4 to the GO Train, shopping centres, and a variety of restaurants. This bright and airy home benefits from large windows on multiple sides, allowing for an abundance of natural light throughout the day. Inside, you'll find an oversized Kitchen that's a true Chef's delight, featuring stainless steel appliances, a Caesar stone countertop with an undermount sink, and abundant cabinetry. Separate living and dining areas provide the perfect flow for both everyday living and entertaining, while a spacious mud room adds functionality and style. An oversized in-unit storage area offers incredible versatility - perfect for housing an extra appliance and providing plenty of additional storage space. Step outside onto the oversized balcony with sought-after southeast views - on clear days, you can even see the lake! It's the ideal spot to enjoy your morning coffee or unwind in the evening. Three generously sized bedrooms, including a primary suite with a luxurious ensuite and a large walk-in closet. The home is completely carpet-free, featuring beautiful laminate flooring throughout. Additional highlights include elegant colonial crown moulding, a custom built-in media centre, and stylish pot lights throughout. Be sure to review the full list of upgrades - this one-of-a-kind home is a rare opportunity you won't want to miss! (id:50787)
Royal LePage Your Community Realty
1801 - 4900 Glen Erin Drive
Mississauga (Central Erin Mills), Ontario
Priced to Sell! Stunning One-Bedroom Condo in Prime Erin Mills Location Welcome to this beautifully designed, highly functional one-bedroom condo located directly across from Erin Mills Town Centre and Credit Valley Hospital, in the heart of one of Mississauga's most desirable school districts featuring the top-rated John Fraser Secondary School. Step out onto your private balcony and enjoy breathtaking, unobstructed views of the city skyline. Inside, the modern kitchen is a chefs delight, featuring granite countertops, a ceramic backsplash, and stainless steel appliances. This unit includes one owned underground parking space and a generously sized owned locker, providing ample storage and convenience. Live steps away from endless shopping, dining, and entertainment, with Highways 403/407 just minutes away and public transit within walking distance, making commuting a breeze. Enjoy the luxury of concierge service, touchless entry doors, and a full suite of amenities: Indoor Pool, Sauna, Fitness Centre, Party/Meeting Room, Plenty of Visitor Parking Whether hosting friends or enjoying a quiet night in, this condo offers the perfect balance of style, convenience, and comfort. With its unbeatable location, impressive amenities, and access to some of the city's best schools, this is the ideal place to call home. (id:50787)
Save Max Real Estate Inc.
1b19 - 9390 Woodbine Avenue
Markham (Cachet), Ontario
Unlock the full potential of a thriving, turn-key business located on the ground floor of the prestigious King Square Shopping MallInherit great Tenants in one of the largest indoor malls in North America, with over 340,000 SQFT of retail space across three vibrant levels. Perfectly situated next to the elevator, food court, and atrium, and just steps from the main entrance and central hallway, this business enjoys exceptional exposure and steady foot traffic. Current business is fully operating and set up for success to continue growing, this is a rare opportunity to take over a well-positioned Investment without the hassle of starting from scratch and finding a Tenant. Simply step in and start earningeverything is in place for a smooth transition, allowing you to sit back and enjoy reliable monthly income. Located in a high-traffic, high-growth area with convenient underground and surface parking, a rooftop garden, and easy access to Highway 404, this Investment opportunity offers outstanding potential for continued success in a premium commercial setting. (id:50787)
Brad J. Lamb Realty 2016 Inc.
2909 Bur Oak Avenue
Markham (Cornell), Ontario
Attention All Investors And Multi-Generational Families! Rare Opportunity To Own/Invest In A Unique Approx 3122 Sf Duplex End Unit Townhouse With 2 Separate Front Door Entrances Featuring A Total Of 6 Bedrooms, 5 Bathrooms And 4-6 Parking Spaces. The Charming Main Level Unit Consists Of 2 Bedrooms, 2 Bathrooms, Combined Living/Dining Area, Modern Kitchen With Breakfast Bar, Plenty Of Cabinet Storage And Pot Lights. The Spacious Master Bedroom Conveniently Includes A 4-Pc Ensuite, Extra-Large Double-Door Closet And A Walkout To Your Own Private Patio Area. Hardwood Flooring, High Ceilings, Upgraded Crown Moulding Throughout, And An Enormous Basement Ready To Be Finished To Your Own Taste. The Upper Unit Offers A Warm And Inviting Open Concept Spacious Living And Dining Room, Perfect For Entertaining Family And Friends, Plenty Of Storage Space And A 2-Pc Washroom. A Modern Eat-In Kitchen With Breakfast Bar Overlooks The Walk-Out Patio, Ideal For Those Summer BBQ's. On The Third Level, You Will Find 4 Bedrooms And 2 Additional Bathrooms, A Huge Master Bedroom Having Its Own W/O Balcony, W/I Closet And 4-Pc Ensuite. Freshly Painted, Brand New Flooring Throughout, New LG Washer And Dryer (2024). Both Units Are Well-Maintained And Both Ground And Upper Units Are Currently Leased By Professional AAA Tenants. Conveniently Located Near Hospital, Viva Transit Hub, Community Centre, Shopping, Restaurants, Hwy 407 And Top Rated Schools. Extras: All Elf's, Window Coverings, 2 Gas Furnaces, 2 Fridges, 2 Stoves, 2 B/I Dishwashers, 2 Washers & Dryers. Roof (2021), AC Unit (2023). ** Listed Under Commercial Investment MLS N12110872 ** (id:50787)
Century 21 Leading Edge Realty Inc.
100 Dunelm Street
Toronto (Scarborough Village), Ontario
Live, Build, or Invest this exceptional detached home sits on a sprawling 60 x 200 ft lot in the prestigious Scarborough Village. 3 bedroom home with a main floor sun room, finished basement with sauna and tons of storage! Nestled in a family-friendly neighborhood, it offers the perfect balance of tranquility and convenience, with schools, parks, shopping, and public transportation just moments away. Whether you're looking to make it your home, develop your dream property, or seize a lucrative investment opportunity, this location provides endless potential. (id:50787)
Harvey Kalles Real Estate Ltd.
270 Fisherville Road
Toronto (Westminster-Branson), Ontario
A Beautiful Family Hoe On A Huge Lot In Prestigious Neighborhood. Steps From Park, Places Of Worship And Shopping. Finished Basement With Kitchen, Bathroom, Two Bedrooms And Separate Entrance. (id:50787)
Sutton Group-Admiral Realty Inc.
1072 Lakeshore Road
Selkirk, Ontario
Welcome to your perfect getaway! Nestled just steps from Lake Erie in the heart of farming country, this cozy cottage offers the ideal retreat for families to relax, unwind, and make lasting memories together. Upstairs attic can be used as teenaged retreat, hideaway or 3rd bedroom. Enjoy outdoor living at its finest with spacious front and rear entertainment decks, perfect for BBQs, morning coffees, or sunset evenings. This property comes complete with all appliances, furniture, and two versatile multi-purpose sheds - everything you need to start enjoying right away. A cistern and holding tank are also included for your convenience. Situated on leased land, with beautiful views of Lake Erie from the front porch, this cottage has an affordable $4400 annual land lease fee (2025). Sandy beach is a two minute walk away. Enjoy 9 months of occupancy from April 1st to December 31st - the perfect stretch to soak up the best seasons by the lake. Don't miss out on this piece of paradise - come down today and be the first to see all that Featherstone Point has to offer! Property sold as-is. (id:50787)
Royal LePage Burloak Real Estate Services
165 St Andrews Drive
Hamilton, Ontario
Welcome to this beautifully maintained three-bedroom, two-piece bathroom home, ideally located in the desirable Vincent neighbourhood - where timeless charm meets everyday ease. Bright, spacious and move-in ready, this updated property features a modern kitchen and generous living spaces, perfect for both daily life and entertaining. The second floor features three carpet-free bedrooms, each designed to maximize light and functionality. With large windows and roomy closets, these spaces are perfect for rest, work or play and easily adapt to your lifestyle. The versatile lower level offers a flexible recreation room that works beautifully as a playroom, media lounge or extra hangout space. This level also includes a convenient office or home gym area, giving you even more freedom to live, work and move the way you want. With convenient laundry facilities in the basement and easy walk-out access to the backyard, this home effortlessly blends in practicality. In the backyard, a rare custom-built 10x10 workshop steals the show. It is fully powered, with soaring 12-foot ceilings that make it ideal for hands-on hobbies, storage or your next big project. Whether you’re looking for your first home, room to grow or a smart investment, this home checks all the boxes. Located only minutes from major highways, schools, parks, shopping, restaurants and Glendale Golf & Country Club. Don’t be TOO LATE*! *REG TM. RSA. (id:50787)
RE/MAX Escarpment Realty Inc.
369 Mount Pleasant Road
Toronto (Rosedale-Moore Park), Ontario
Here it is! Your beautiful fully renovated Moore Park semi with a private drive & TRIPLE car garage.1342 Sq ft + fnished basement For those who need plenty of garage space (storage, workshop, studio, summer sports car/motorbike. Plenty of room for a turnaround in the back. This is one of the Most Coveted Neighbourhoods in Toronto w/great schools! Front sunroom means additional space at the front door. This 3+1 Bedroom Home is located not only in Moore park but in the school areas for: Whitney Junior Public and Our Lady of Perpetual Help. The home itself has all the right neutral & quality finishes, yet somehow kept the warmth & charm of the original home. The Open-Concept Main Floor has new high quality 7" ENGINEERED hardwoods floors. INSTRUX SAY: Care for them as hardwood. Beautiful Natural light because of all the windows. Handy rear double doors gives direct access to the basement. A BIG DECK rear yard. There is green space for pets/kids or indulge your gardening savvy. The kitchen is fully renovated with a baby-bath sized modern stainless steel sink. Quartz counters with matching backsplash means its a seamless cleanup. There are all new stainless appliances in the last year, a Breakfast Bar, under-cabinet Lighting and lots of storage including in the peninsula. The Second Floor has 3 Spacious Bedrooms, a Brand New renovated 5-Piece Washroom with double sinks. Black fixtures of course. Hardwood throughout upstairs. Matching black handsets and hinges. to complete the look. It's also Carpet Free. Radiant Heating keeps temperatures more consistent all winter long. House has A/C. The Basement has an additional bedroom and sitting room or rec room w/3 piece bathroom & new White High Efficiency Laundry Set in the laundry room. This is an fantastic location. Where do you find a triple car garage in the city? Maybe investigate the possibility of turning it into an additional living space like a coach house? (id:50787)
Keller Williams Signature Realty
588458 County 17 Road
Mansfield, Ontario
Excellent duplex opportunity in the heart of Mansfield, Ontario—ideal for renovators, investors, or multi-generational living. This unique, fully above-ground property offers two separate units, each with its own private entrance, ground-level access, and driveway. With a total of 2,115 sq. ft. (1,251 sq. ft. upper level + 864 sq. ft. lower level), the home offers incredible potential for customization, income generation, or resale. The upper level features a spacious layout with three bedrooms, a large eat-in kitchen, living and dining areas, full bathroom, and a family room. The lower level includes two bedrooms, a full bathroom, kitchen area, and a generously sized recreation room. While the units require renovation, the layout provides a strong foundation to reimagine the space to suit your needs—live in one and rent the other, modernize both for long-term tenants, or convert into an attractive short-term rental. Located just minutes from Mansfield Ski Club and surrounded by nature, the property is well-positioned for year-round appeal including seasonal rental demand. With strong income potential and a prime location, this is a rare chance to invest, create, and add value. Book your private showing today! (id:50787)
Exp Realty
28 August Avenue
Toronto (Oakridge), Ontario
This exquisite home effortlessly combines modern design with timeless elegance. Featuring spacious, light-filled open-concept living areas, it offers both sophistication and comfort in every detail. The chef-inspired kitchen is adorned with high-end finishes, perfectly complementing the thoughtfully curated interiors that flow seamlessly throughout the home. The luxurious primary suite serves as a peaceful sanctuary, while the private outdoor space is ideal for both entertaining and unwinding. Perfectly situated just moments from upscale dining, boutique shopping, and reputable schools, this home also enjoys close proximity to parks, recreational facilities, and convenient public transit. A rare opportunity to enjoy refined living in a location that balances convenience with an exceptional lifestyle. (id:50787)
RE/MAX Ace Realty Inc.
158 Marigold Court
Hamilton (Ancaster), Ontario
Welcome to your dream home, tucked away on a quiet court in one of Ancasters most desirable neighbourhoods. This well-maintained four-bedroom residence offers exceptional space for growing families or those seeking elegant, elevated living. As you enter, discover an updated kitchen ideal for cooking and entertaining, along with gleaming hardwood floors in excellent condition, hidden beneath the carpeting throughout. The generous family room offers a comfortable space for relaxation, while the separate dining area and inviting living room provide the perfect backdrop for gatherings and special occasions. The expansive primary suite on the second level boasts a luxurious ensuite bathroom and plenty of built-in storage. Three additional bedrooms offer versatile space for family, guests or a home office. Outside, the private backyard offers a tranquil oasis, highlighted by a stunning inground pool framed by mature trees and lush landscaping - perfect for relaxing or entertaining outdoors. A rare opportunity to own a stately home in an exclusive, family-friendly neighbourhood, close to top-rated schools, parks, shopping and with easy access to major highways. RSA. (id:50787)
RE/MAX Escarpment Realty Inc.
2 - 291 Stewart Street
Peterborough (Downtown), Ontario
Welcome to your ideal home! This beautifully renovated 2-bedroom apartment is located at 291 Stewart Street, right in the vibrant core of Peterborough. Perfectly combining style, comfort, and unbeatable convenience, this unit is ready for you to move in and enjoy. Features: Spacious, newly renovated interiors with stylish furnishings Prime location just minutes from Trent University, Fleming College, and Peterborough Regional Health Centre. Walkable to restaurants, Shoppers Drug Mart, grocery stores, and other essential amenities. On-site laundry available for just $20/month 1 parking spot included. Easy access to public transit and major roads. Tenants pay their own utilities Professionally managed Ideal for students, professionals, or newcomers to Peterborough. *For Additional Property Details Click The Brochure Icon Below* (id:50787)
Ici Source Real Asset Services Inc.
1866 Thompson Road E
Norfolk (Waterford), Ontario
Immaculate 14.34ac hobby farm located in E. Norfolk Cnty near Haldimand border -central to Hagersville & Waterford. Incs renovated bungalow introducing over 2000sf living area (both levels), 680sf htd/ins. 2 car garage, over 800sf of poured conc. patio + 360sf deck. Barns/Buildings ftr 30x42 barn w/5 stalls & 16x42 lean-to, 24x16 garage, 22x40 sea-container w/3 bays, 20x14 kennel & multiple paddocks. Ftrs side foyer, new kitchen'22 sporting granite, SS appliances & dinette w/garden door WO, living room, primary bedroom ftrs WI closet & en-suite privilege to 4pc bath & guest bedroom. Lower level enjoys family room, 2 bedrooms, 4pc bath, office/den, laundry & utility room. Extras-travertine/hardwood flooring, metal roof, 200 hydro, newer ext/int doors, vinyl windows, well w/purification, newer furnace, oil tank21, AC, C/VAC & 2nd entrance. (id:50787)
RE/MAX Escarpment Realty Inc.
48 Waterlily Way
Hamilton, Ontario
Newly built townhouse in the very desirable Stoney Creek mountain area. Great floor plan perfect for your growing family or professionals working from home. This townhome offers three functional levels of living space. The modern open concept kitchen features a peninsula with counter height breakfast bar. Large family room and dining space which leads out to a large balcony perfect for enjoying your morning coffee! The ground level offers a large bonus space perfect for a work from home set up and attached garage with direct inside access. As you head to the third floor you are greeted with 2 large bedrooms with an additional loft area, upper level laundry and spacious 4 piece bath. Minutes to Redhill & QEW, and walking distance to all amenities. Tenants pay for heat, hydro, water and TV/Phone/Internet. (id:50787)
RE/MAX Escarpment Realty Inc.
170 Queen Street
Middlesex Centre (Komoka), Ontario
Welcome to this Beautiful, Fairly new, all Brick and Stone Detached, set on a spacious lot and country like setting of Kamoka, that seamlessly blends with rural tranquility and modern living. Open concept on the main floor brings elegance and warmth with plenty of sunlight through the day. Modern kitchen with 8 feet wide custom made island, leading to walk-out second storey deck is perfect for entertaining. Modern amenities abound with 9 feet ceiling, Stainless steel Kitchen Appliances, s/s washer and Dryer, keyless entry & walk out basement offers a solid foundation for future development or an income potential basement apartment. Second floor Featuring 3 spacious bedrooms with 2 ensuite have plenty of space for your family to enjoy and grow. A massive primary bedroom is a haven for natural light, comfort and relaxation with spa like 5 pc ensuite. A Main floor laundry and access to garage from home makes everyday living a breeze. ample of parking on the driveway and 2 more in the garage is ideal for a big family or guests. The backyard retreat is perfect for family entertaining and simply enjoying your favorite cup of coffee from the comfort of the about ground deck. Located just min away from HWYs, Western University, London, Grocery stores & coffee shops, Ice Rinks, and Parks , this country Beauty offers a peaceful retreat from the hustle and bustle of busy City Life. Don't miss out on your opportunity to bring your vision to life my making this beautiful house your home (id:50787)
Ipro Realty Ltd.
77 Lignite Private
Ottawa, Ontario
Welcome to this stunning 2-bedroom, 2-bathroom townhouse in the highly desirable Promenade community, located in the heart of Barrhaven just five minutes from Chapman Mills Marketplace. Brimming with natural light, this beautifully upgraded home features energy-efficient geothermal heating and cooling for year-round comfort. Step inside to a charming front porch and a functional foyer with a tucked-away laundry area. The open-concept layout includes a spacious L-shaped kitchen with pantry and breakfast bar, seamlessly connecting to the dining and great room, perfect for both everyday living and entertaining. Enjoy your morning coffee or unwind on the private balcony with views of the surrounding community. Ideal for first-time buyers, small families, or retirees. Don't miss your chance to own this exceptional property, book your showing today! (id:50787)
Realty One Group Flagship
50 Ossington Drive
Hamilton (Broughton), Ontario
Well maintained home in a family friendly area. Features a bright open living and dining area. The eat in kitchen features abundant natural light from a large window & skylight, appliances and a pantry for additional storage. Convenient attached 1.5 car garage offers inside access, side yard entry & an automatic garage door opener. Retreat to two generously sized bedrooms complemented by an oversized bathroom with ensuite privileges and a skylight. Enjoy the jacuzzi soaker tub or the separate glass door shower, updated vanity, medicine cabinet and linen closet. The walk out basement leads to a fully fenced yard complete with a deck, gas BBQ line, and built-in shed. Enjoy hassle-free yard maintenance with the 3-zone sprinkler system. The basement transforms into an entertainer's dream featuring a custom built bar with brass rail, rec room with electric fireplace and a convenient powder room. Additional basement amenities include a laundry room with extra storage, a cold room with shelving. Other features include exterior pot lights, owned Hot water heater, central vac & attachments. Perfectly positioned near shopping centers, schools, and parks including Turner Park. Offering the ideal balance of residential comfort and urban amenities. Don't miss out on a wonderful place to call home. (id:50787)
Royal LePage State Realty
200 Stewart Street
Peterborough (Downtown), Ontario
KING-SIZE OPPORTUNITY! This Magnificent 5-Bdrm Home Shows to Perfection! Boasts A Full (Permit Legal) PROFESSIONAL Renovation! Gorgeous AND Bright! Boasts a Modern Sun filled Layout - Instantly Appealing and Absolutely Spotless! Updated Mechanicals Include New Windows, New Roof, New Soffits & Facia, New Furnace, New Flooring Throughout - and More! Designer Kitchen with Island and Large Picture Window. LARGE Living Room & Dining Room Showcases HIGH Ceilings and Pot lights! 3rd Story Features 4-piece Washroom and Extra 2 Bedrooms! Balcony Porch Retreats are Highlights of the Bedrooms! Complete with Pad Parking. NOT YOUR Average Home! Ideal for a Large family or an Excellent Rental! No Disappointments! This home Sparkles - Show & Sell! > > SEE FLOOR PLANS & VIRTUAL TOUR < < **EXTRAS** Permit Can Be Available for A Rear Addition. Steps to all Amenities, Shopping and Schools. (id:50787)
Sterling Realty Inc.
20 - 11 Grand River Boulevard
Kitchener, Ontario
OPEN HOUSE SAT 2 - 4PM. This beautifully updated 3-bedroom, 2-bathroom end-unit townhouse is perfect for first-time buyers, investors, or downsizers. Located in a mature, peaceful complex just minutes from Chicopee Ski Hills, Fairview Mall, Highway 401, and Grand River trails, the home blends comfort and convenience.The front courtyard offers an open space where kids can play freely. It also fosters a great sense of community. Your private patio allows for quiet moments or friendly chats with neighbors, depending on your mood.Inside, youre welcomed by a tiled foyer leading into a dream kitchen with custom soft-close cabinets, granite counters, under-mount lighting, newer appliances, and a double sink. A breakfast bar opens to the living space, and the added pantry maximizes storage. Crown moulding, pot lights, and upgraded fixtures complete the main floor.Walk out from the living room to your private, fully fenced backyard with a deck and patioideal for relaxing or entertaining. A large shed provides extra outdoor storage.Upstairs features 3 spacious bedrooms with laminate flooring and a modern full bathroom with a stylish vanity. The finished basement offers a generous rec room and a 3-piece bathroomperfect as a media room, home office, or gym.Condo fees include a second parking spot, and if you only need one, your fees can be reduced. Pride of ownership shows throughout this move-in-ready home! (id:50787)
Psr
555 Mariner Drive
Waterloo, Ontario
Experience comfort and convenience in this vibrant 3-bedroom townhome at 555 Mariner Drive, available for move-in July 1st. Located in the sought-after Eastbridge neighbourhood, this home features an open-concept main floor with a spacious kitchen, dining area, and a bright living room with modern light fixtures and a walkout to the backyard. Upstairs boasts large bedrooms, including a primary with a generous closet, while the partially finished basement offers flexible space for a rec room. With an attached garage and parking for up to three cars, plus close proximity to top-rated schools, RIM Park, Conestoga Mall, and more, this home is move-in ready and full of potential. (id:50787)
Real Broker Ontario Ltd.
2811 - 60 Frederick Street
Kitchener, Ontario
Welcome to DTK Condo, Downtown Kitchener, with Rapid Transit System right outside the condo.The Sleek Modern 1 Bed + Den, Fully Equipped Kitchen Includes Stainless Steel Appliances, Quartz Countertop and Cabinets with Under Cabinet Lighting. Enjoy Breathtaking view from the full wall of windows and balcony door. The Condo is equipped with Smart Technology & Luxurious Amenities and is located near Conestoga College, University, City Hall, Restaurants, Parks and Entertainment Venues. (id:50787)
Royal LePage Signature Realty
940 Robert Ferrie Drive
Kitchener, Ontario
Welcome to 940 Robert Ferrie DR, Kitchener this stunning FREEHOLD townhouse, located in the highly sought-after Doon South community of Kitchener. Just few years old, this beautifully maintained 3-bedroom, 3-bathroom residence offers elegant living space. Situated on a premium Ravine lot with NO Backyard neighbour, this home presents an ideal opportunity for growing families, professionals, or investors seeking quality craftsmanship in a prime location. As you step inside, youll be greeted by a bright, open-concept main floor adorned with rich, luxury hardwood flooring & 9ft ceilings that create a sense of spaciousness throughout. The upgraded hardwood staircase with premium railings adds to the homes refined character. The chefs kitchen is a true highlight, featuring granite countertops, a breakfast bar & stainless steel appliances. Adjacent is the dinning area for families to enjoy their meals together. This House is all filled with natural light. The main living offers a warm & inviting atmosphere. 2pc powder room completes the Main level. Upstairs, youll find a spacious primary bedroom complete with walk-in closet & a private ensuite showcasing a tiled shower & granite countertop. 2 additional bedrooms are generously sized & share a beautifully appointed 4pc bathroom with a tub & granite vanity. Upper floor laundry is cherry on the cake. Downstairs is The unspoiled basement offers incredible potential, complete with a rough-in for a future bathroom & the possibility of making it ideal for an in-law suite OR Convert into anything you like. Perfectly located near top-rated public schools (Groh, Brigadoon, JW Garth), and just 5 minutes from Conestoga College and Highway 401, Parks & Trails, this home combines modern luxury with unbeatable convenience. Dont miss your chance to own this exceptional property in one of Kitcheners most desirable neighborhoods schedule your private showing today! (id:50787)
RE/MAX Twin City Realty Inc.
230 Kenilworth Avenue
Hamilton (Crown Point), Ontario
Turnkey convenience store in a busy, high-traffic area. Well-established with steady walk-in customers and strong visibility. Great opportunity for owner-operators or investors looking for a profitable, easy-to-manage business. Sales-$30,000/month, 80% Grocery ,Rent-$3350/ month Other income- Lotto, ATM, Bitcoin, Navado Vape store is ready to open! Profitable business. (id:50787)
RE/MAX Real Estate Centre Inc.
1013 Kraft Road N
Fort Erie (Crescent Park), Ontario
Spacious 6BR Detached Home for Lease in Alliston Woods, Fort Erie. Discover this brand-new 2-storey detached home with the community's largest living space, in the heart of Fort Erie's Alliston Woods. With 3377 sq. ft. above grade, this stunning residence offers 6 bedrooms, 5 bathrooms, and a versatile loft ideal for large families, professionals, or multi-generational living. The main floor features a home office, two separate living areas, and a modern kitchen with stainless steel Samsung smart appliances, a walk-in pantry, and a spacious dinette opening to the backyard. A spiral staircase leads to the upper level, where each bedroom has a walk-in closet. The primary suite includes a sitting area, two walk-in closets, and a luxurious 5-piece ensuite. The second bedroom has a private ensuite, while the third and fourth bedrooms share a Jack and Jill bath. Additional highlights: Double-car garage + 4-car driveway; Main-floor laundry; Prime location near top schools, walking distance to Garrison Road Public School, shopping, parks, Walmart, grocery stores and trails; 5 minutes from Peace Bridge to Buffalo, NY & Lakeshore Rd on Lake Erie, Old Fort Erie, Waverly Beach and Crescent Beach. Don't miss this exceptional leasing opportunity - Make this new build your new home today! (id:50787)
Meta Realty Inc.
2403 - 1300 Islington Avenue
Toronto (Islington-City Centre West), Ontario
This luxurious real estate listing is located in the prestigious Barclay Terrace in Toronto. With 1332 sq ft of living space, this fully renovated unit offers a breathtaking view of the city, elegance, and modernity. The open concept layout seamlessly connects the stunning kitchen, living and dining rooms, the smooth ceilings, abundance of natural light, and various sources of artificial illuminations to create ambiance in the evenings. The unit features 2 bedrooms, 2 baths, a solarium, a walk-in closet, ensuite laundry, and a locker. The residents can enjoy hotel-spa amenities such as a 24-hour concierge, indoor pool, sauna, gym, recreation coordinator on site, billiard room, tennis and squash court, library, party room, BBQ area and electric car charging stations. This well managed condo complex is placed in the prime location minutes away from the subway, parks, stores, restaurants, pubs, and main highways, offering endless possibilities for comfortable condo living. (id:50787)
Ipro Realty Ltd.
2683 Romark Mews
Mississauga (Erin Mills), Ontario
Beautifully Updated Home on a Quiet Court in Erin Mills! Welcome to this bright and stylish home, tucked away on a family-friendly court in the heart of Erin Mills. Freshly painted and thoughtfully updated throughout, this home features a modern upstairs bathroom, a sleek kitchen with granite countertops and upgraded flooring. Enjoy added perks like direct garage access, an insulated garage, a newer deck perfect for entertaining, and no sidewalk-offering that always-appreciated extra parking space. Ideally located close to top-rated schools, major highways, transit, parks, and Erin Mills Town Centre. Comfort, convenience, and curb appeal-this home truly has it all! ** This is a linked property.** (id:50787)
RE/MAX Premier Inc.
18 Palomino Trail
Halton Hills (Georgetown), Ontario
Welcome to this Bright and Spacious End Unit Town house -feels like Semi, backing onto your own greenspace! Across the Street from The Credit River. 3 Bedrooms, 3 Bathrooms with open concept layout. Large Living Room with Dining Area, Kitchen with breakfast area w/walkout to Backyard. Large Primary Bedroom with 4 pieces Ensuite, Two separate His & Her closets including a Walk in closet. 2nd Bedroom includes 2 windows for fresh air and natural light, A private sit in bay window and closet in the 3rd bedroom. Finished basement with play/entertainment area that can be used as 4th Bedroom or Family Room. Basement includes laundry with direct access to/from Garage. 4 min drive To Shopping & Go Train Station, 5 minutes walk to Credit River & Bruce Trail. (id:50787)
Century 21 People's Choice Realty Inc.
44 Fallway Road
Brampton (Madoc), Ontario
Welcome to this absolutely stunning and fully upgraded 5-level backsplit located in a desirable Brampton neighbourhood. This spacious home features 4+2 bedrooms and 3 full bathrooms, including a legal basement apartment with a separate entrance. The main level offers a kitchen with modern cabinetry, pot lights, designer backsplash, and a cozy breakfast area. The open-concept living and dining area is perfect for entertaining, while the family room includes a walkout to the backyard for added convenience. The basement has been recently renovated, featuring 2 bedrooms, and a full bathroom, and its own upgraded kitchen. Ideal for rental income or extended family living. Freshly painted throughout, this home is move-in ready. Conveniently located near schools, Highway 410, public transit, shopping centers, parks, and recreation facilities, this property offers both comfort and accessibility (id:50787)
Housesigma Inc.
4302 Shoreacres Place
Burlington (Shoreacres), Ontario
Timeless elegance are the hallmarks of this iconic home situated on a tranquil peaceful ravine setting in prestigious Shoreacres. This property is a masterpiece of functionality, offering an extraordinary lifestyle in one of Burlingtons coveted neighbourhoods. The home has all the must haves including an open concept eat-in kitchen with a large island which overlooks the great room with fireplace creating a welcoming atmosphere for family and guests. Spacious separate dining and living room. The primary bedroom is a luxurious sanctuary with custom closets, spa-like ensuite and balcony. Down the hall, you will find the additional bedrooms which are all generous in size. An amazing self contained private nanny or in-law suite accessible by a 2nd staircase. Finished lower level rec room, gym and plenty of storage. Ideal teenage haven. The south facing rear yard is a true oasis. Beautifully landscaped grounds include a deck with hot-tub, patio, lush greenery and privacy. This location cannot be beat! Within minutes to the the lake, GO, shopping, restaurants and top rated schools. (id:50787)
RE/MAX Escarpment Realty Inc.
2003 - 365 Prince Of Wales Drive
Mississauga (City Centre), Ontario
Welcome to Limelight condos in the heart of Mississauga. Spacious and spotless One bedroom + Den with High ceilings. Enjoy the walkout to an extra wide South facing balcony, with some of the best views in the city. Steps To Square One, Sheridan College, Transit, Restaurants and more. (id:50787)
Royal LePage Signature Realty
2504 - 20 Shore Breeze Drive
Toronto (Mimico), Ontario
Discover Urban Living At Its Finest In This Breathtaking 2-Bedroom + Den Condo, Where Every Detail Is Designed For BothComfort And Style. Step Into A Welcoming Foyer That Leads To A Versatile Den With Built-In Shelves Perfect For A Home Office. The ModernKitchen Flows Seamlessly Into The Open-Concept Living And Dining Areas, Perfect For Entertaining And Enjoying The Stunning City And LakeViews. The Primary Bedroom Offers A Peaceful Retreat With Terrace Access, While The Second Bedroom Is Equally Spacious With Its OwnAccess To The Wrap-Around Terrace. With A Generous Outdoor Space Accessible From Both Bedrooms And The Living Room, You'll Love TheSeamless Indoor-Outdoor Living. Additionally, TWO Parking Spots And ONE Locker Included! Situated Just Steps Away From Scenic Trails,Parks, Restaurants, And Shops, This Condo Offers The Ultimate In Both Location And Luxury. (id:50787)
Royal LePage Your Community Realty
2429 Culver Way
Mississauga (Erindale), Ontario
Excellent Opportunity In High Demand Area. Well Maintained 4 Bedroom Semi Detached, Huge Back Yard Incredible Location Close To Trillium Hospital, Huron Park, Shopping, Easy Qew Access And All Other Amenities. Separate Entrance To A Private In-Law Suite, Featuring Living, Kitchen, Bedroom And 3-Pc Washroom** Perfect For An Extended Family Or First Time Buyer. Owned Hot Water Tank And Furnace (2020). (id:50787)
RE/MAX West Realty Inc.
15357 Mclaughlin Road
Caledon (Inglewood), Ontario
Move-in Ready Paradise in Prime Caledon Location. Experience the perfect blend of luxury and serenity in this stunning 6-acre corner lot property, offering unparalleled privacy and breathtaking views of rolling hills and a pond. Nestled directly across from the prestigious Caledon Country Club, this home is a true sanctuary. The exterior boasts a long, paved driveway leading to a 2-car garage with epoxy flooring, a 2-vehicle carport and extensive professional landscaping. Outdoor enthusiasts will appreciate the 14-foot Hydropool swim spa, electric car charger, durable steel roof and multiple walkouts to a beautifully designed entertainment area. Step inside to discover over 4000 square feet of meticulously updated interior, featuring 4+1 spacious bedrooms, 3 fireplaces, and a massive great room ideal for gatherings. The chef's kitchen shines with granite countertops, built-in Jenn Air appliances, and sits only steps away from the open concept formal dining room with outstanding views, perfect for culinary adventures. The primary bedroom is a retreat of its own, featuring his-and-hers closets, a luxurious 6-piece ensuite, a dressing area with vanity and island, a fireplace and a private walk-out to a rooftop deck. Additional highlights include a media/games room, exercise room, convenient upper level laundry room, motorized window coverings, and high-speed internet for modern living. With amenities and updates like this, its more than a home its a lifestyle. Located just minutes from the quant village of Inglewood where you can enjoy the local park, café, recreation facilities or a simple walk through town. Don't miss this opportunity to own a little piece of paradise, come take a look. (id:50787)
RE/MAX In The Hills Inc.
223 - 5050 Dufferin Street
Toronto (York University Heights), Ontario
First month rental: $2,571.46 + HST tax. Quality 2nd Floor Walk--Up Offices. Listed Size Is Gross Rentable sq. footage. Net Rental Rate Is For The First Year Of The Term And Is To Escalate $1.00 psf annually. Bright and spacious unit, large windows. Please Add $1.75 Psf Management Fee to T. & Op. Expenses to calculate total Additional Rent. **EXTRAS** Credit Check, Bank Reference Letters And minimum Security Deposit 2 last Month's Rental + H.S.T.) - O.A.C. (id:50787)
Vanguard Realty Brokerage Corp.
11 Rangoon Road
Toronto (Eringate-Centennial-West Deane), Ontario
3 Bedroom Bungalow Located in Family Oriented "Eringate-Centennial Park" Attractive Layout. Lots of natural light. Main floor for Lease. Convenient location. Close to schools, parks, shopping, TTC and Highways. (id:50787)
RE/MAX Professionals Inc.
1005 - 65 Annie Craig Drive
Toronto (Mimico), Ontario
Welcome to lakeside living at its best! This stylish 2-bedroom, 2-bath boutique condo offers incredible lake and city views with a bright, upgraded layout - perfect for modern living. Enjoy 705 sq ft of interior space with sleek quartz counters, built-in appliances, wide plank laminate flooring, and a massive 180 sq ft balcony to soak it all in. Live like you're on vacation with amazing amenities, including 24/7 concierge and security, an indoor pool, a fully equipped fitness centre with an aerobics studio, a party room with a bar and kitchenette, guest suites for visitors, a pet spa for your furry friends, an outdoor BBQ area with landscaped grounds, and a boardroom perfect for work-from-home days. Unbeatable location: steps to waterfront trails, parks, cafes, shops, restaurants, and minutes to downtown with easy access to TTC and highways. Love where you live - relax by the lake, stay active outdoors, and enjoy everything the city has to offer right at your doorstep. Ready for immediate move-in! Don't miss this opportunity - book your tour today and start living the lifestyle you deserve at Park Lawn & Lake Shore! (id:50787)
Century 21 Atria Realty Inc.
2912 Arvida Circle
Mississauga (Meadowvale), Ontario
Stunning! Upgraded Top To Bottom With Quality Wokmanship And Material. Gleaming Engineered Hardwood FloorThroughout. Pot Lights And Upgraded Chandeliers. Soaring Ceiling In Gourmet Kitchen With Brand New Ss Appliances, Granite Counter, Undercabinet Lighting And Custom Backsplash. Bright, Sunfilled Home. Master Retreat With Private Ensuite. Tons Of Storage Space. Large Backyard with Interlock Patio for Summer Entertaining and Family Enjoyment. Convenient Entrance to Drive -Through Garage. GDO. Finished Basement With 3Pc Bath And Kitchenette Rough-In. Seller Can Assist In Converting The Basement Into Private In-Law Suite With Separate Entrance If Buyer Requires. Please Contact Listing Agent For More Details. Fantastic Neighborhood And Neighbors.Great Schools. Quiet Family Street Just Minutes Shopping Plazas, Highway, GO, And All Amenities. (id:50787)
RE/MAX Real Estate Centre Inc.
16 Dairymaid Road
Brampton (Credit Valley), Ontario
Complete Package Luxury Countrywide 5 Br Detached Home In Prestigious Cleave View Estates, Over$100KSpent On High End Upgrades, Open Concept Floor Plan With 10' Ceilings On Main Floor, 9' On 2ndFloorAnd Bsmnt, Upgraded Hardwood Throughout With Matched Stained Staircase, Pot Lights Throughout First Floor& exterior. Open To Above Foyer, Quartz Counter Tops In Kitchen And Master Baths. All Bedrooms Have Ensuite Baths. California Shutters Throughout. 200A, Basement sep entrance with 3 bed and 2full bathrooms. (id:50787)
RE/MAX Gold Realty Inc.
69 Yellow Brick Road
Brampton (Brampton North), Ontario
Welcome to this beautifully maintained and tastefully decorated 3+1 bedroom, 4-bathroom home in a highly sought-after neighborhood, offering a perfect blend of warmth and functionality. Step into the welcoming foyer, leading to a spacious and bright main level featuring an open-concept living and dining area with large windows that flood the space with natural sunlight, complemented by a cozy fireplace that adds charm and comfort. The upgraded kitchen boasts granite countertops, ample cabinetry, and a functional layout, making it ideal for cooking and entertaining. A convenient powder room completes this level. Upstairs, you'll find three spacious bedrooms, including a primary suite with his-and-hers closets and a 4-piece ensuite, along with two additional bedrooms and another full bathroom. The finished basement, with its own separate entrance, offers a versatile space with a bedroom, living area, and kitchen, making it perfect as an in-law suite or rental opportunity. This home has been kept with love and care, exuding warmth, cleanliness, and a true sense of home. With no carpet throughout and plenty of natural sunlight, it is move-in ready and perfect for any family. Located just minutes from highways, top-rated schools, public transit, and shopping (including Walmart), this is a fantastic opportunity in a prime location. Don't miss out! (id:50787)
Royal Canadian Realty
302 - 250 Sunny Meadow Boulevard
Brampton (Sandringham-Wellington), Ontario
Attention Attention! First Time Home Buyers & Investors! Welcome to this well kept 2 bedroom 1 bathroom stacked condo town house in the heart of Brampton. Featuring stainless steel appliances, laminate floors in the living room and large windows with natural lighting. This property is close to endless amenities including Schools, Brampton Hospital and both Trinity Commons Mall & Bramelea City Centre. Minutes Away From Hwy 410 which is great for commuters. Wait no further this property is a great opportunity to a First time buyer and investor with great incentives. (id:50787)
RE/MAX West Realty Inc.
2 - 4 Bradbrook Road
Toronto (Islington-City Centre West), Ontario
Welcome to Bradbrook Square. The best kept secret in Etobicoke! This newly renovated multi-level condo townhouse offers an amazing amount of space across five levels. Generous foyer with storage nook & brand new powder room. Cool industrial style kitchen with a retro vibe, concrete floors, brick accent wall, huge stainless steel island and wall-to-wall pantry for max storage. Kitchen overlooks a spacious living room below with soaring 11 foot ceilings and walks out to private patio surrounded by mature trees. Lower level family room makes for a great hangout space for kids or generous office area. Primary bed offers a massive his/hers walk-in closet with sliding barn doors. Two addl bedrooms are west facing and include free standing storage closets. Built-in garage with keypad opener plus driveway parking. Steps to TTC along Queensway & 10 mins north to Islington subway. Walking distance to shops, grocery, schools & parks. Mins by car to Gardiner. (id:50787)
Royal LePage Real Estate Services Ltd.
307 - 620 Sauve Street
Milton (Be Beaty), Ontario
Available for Lease Immediately is this meticulously maintained and spacious 2-Bedroom 2-Bathroom Condo unit offering you the epitome of comfortable living. As you step inside, you'll be greeted by an abundance of natural light flooring through large windows. The open concept layout seamlessly blends the Living, Dining and Kitchen Areas providing an ideal space for both relaxation and entertainment. Both bedrooms are excelled sized with the Primary Bedroom offering a Walk-In Closet and a Stunning 4pc Ensuite Bathroom. There is one more full bathroom and Laundry with Newer Washer and Dryer. Enjoy the unobstructed and clear West View from the Balcony. Lots of visitors parking available. **This is an unbeatable location, just steps to the school, parks, trails and shopping. Only a short drive to the Hwy #401 and a quick commute to Mississauga or Oakville. ** (id:50787)
Ipro Realty Ltd.
327 - 60 Joe Shuster Way
Toronto (South Parkdale), Ontario
Welcome To This Updated One Bedroom + Den Corner Townhouse Featuring Updated Kitchen & Bath, Ideal For A Couple Working From Home! The Bright Kitchen With Breakfast Bar Overlooks The Large Open Living/Dining Room With Hardwood Floors And Gas Fireplace, Which Opens Up To A Balcony Off The Living room. Upstairs, You'll Find A Generous Bedroom With His & Hers Closets And A Second Balcony; An Updated 4-Pc Bathroom And Spacious Den With A Window, Perfect For A Home Office. This Exceptional Townhome Is Located Within Walking Distance To King & Queen, Liberty Village, Groceries, Parks And All Amenities At Your Doorstep! (id:50787)
Bosley Real Estate Ltd.
Basement - 3 Holmesdale Crescent
Toronto (Caledonia-Fairbank), Ontario
Welcome to this charming and private 1-bedroom, 1-bathroom basement apartment featuring a spacious layout, an eat-in kitchen, in-suite washer and dryer, and a private separate entrance. Ideally situated just steps from Eglinton Ave. West, this well-maintained unit offers a perfect balance of comfort, convenience, and value -- just minutes from both Downtown and Uptown Toronto. Enjoy a 2-minute walk to a 24-hour TTC bus stop, a direct 15-minute bus ride to Dufferin Station, and proximity to Dufferin, Eglinton, and St. Clair. Located across from St. John Bosco Catholic School and within a 5-minute walk to Lycée Français Toronto, the home is also walking distance to local favorites including Starbucks, Tim Hortons, Shoppers Drug Mart, Freshco, No Frills, the public library, and a community swimming pool. Street parking is available, and the unit is nestled in a safe, family-friendly neighborhood -- making it ideal for professionals, students, or anyone seeking a peaceful space with quick access to the city's best amenities. (id:50787)
Exp Realty
Lower - 78 Brampton Road
Toronto (Willowridge-Martingrove-Richview), Ontario
Experience sophisticated living in this beautifully updated executive bungalow nestled in one of Etobicokes most sought-after neighborhoods. This home boasts a brand-new, modern kitchen seamlessly integrated into an open-concept design that unites the living and dining areas, all adorned with sleek porcelain flooring. Equipped with top-of-the-line stainless steel appliancesincluding a refrigerator, stove, over-the-range microwave, washer, and dryerthis residence offers both style and functionality. Enjoy the outdoors in your private outdoor space, perfect for relaxation or entertaining guests. Select furnishings are included, adding to the homes move-in readiness. Please note, a nominal hydro fee applies for lighting. Benefit from unparalleled access to major highways (401, 400, 410, 427, and QEW), making commuting a breeze. (id:50787)
Exp Realty




