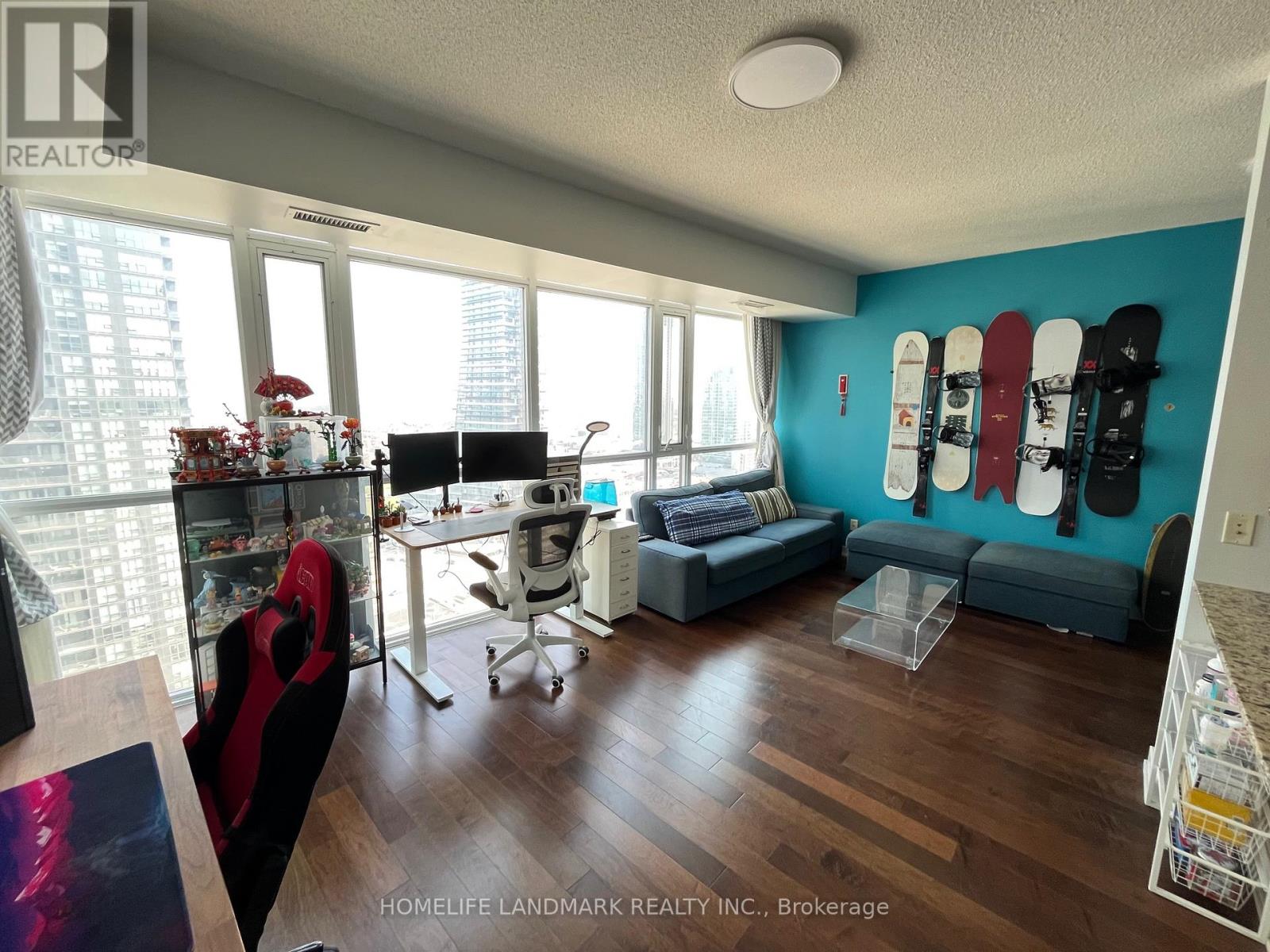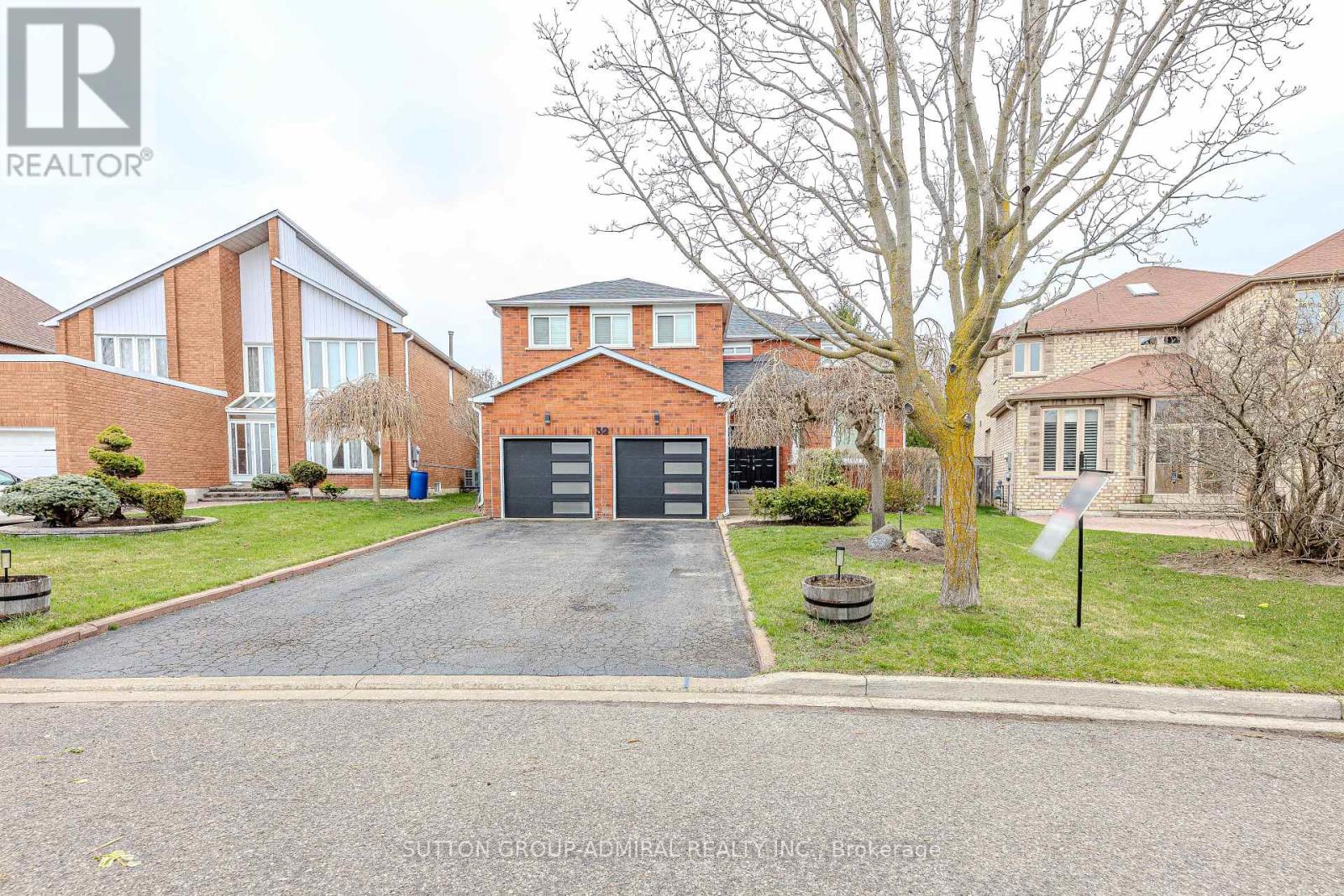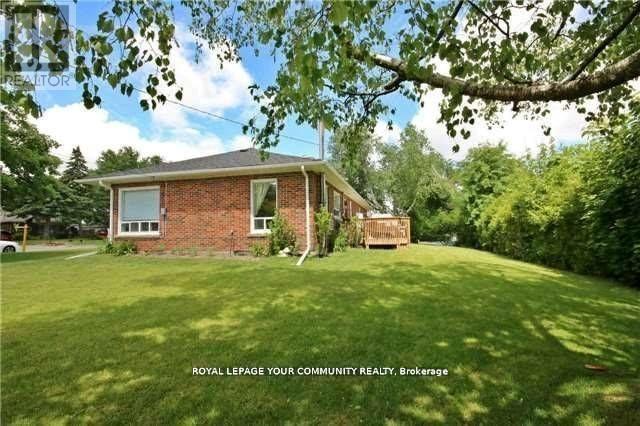2203 - 4065 Brickstone Mews
Mississauga (City Centre), Ontario
Beautiful Parkside Village One Bed + Den Suite W/Breathtaking Views From All Rooms! Great Closet Space Throughout. Open Concept Suite, Make Optimal Use Of Space W/Good-Sized Den. Well Appointed Kitchen W/Granite Countertops & Stainless Steel Appliances. Master O/Looks Balcony W/Great View & W/I Closet, Ensuite Laundry Rm, & More! Se Lake Views! (id:50787)
Homelife Landmark Realty Inc.
82 Education Road
Brampton (Bram East), Ontario
Welcome to this stunning 3-storey detached home, offering over 2,700 sq ft of beautifully upgraded living space! This luxurious property features two master bedrooms and a total of four modern washrooms, perfect for growing families or multi-generational living. Step into a freshly renovated kitchen with contemporary finishes, and enjoy the bright, open atmosphere enhanced by pot lights throughout the home. Gleaming, freshly shined hardwood floors and upgraded hardware add elegance at every turn. The fully finished, LEGAL basement apartment with a separate entrance includes 2 spacious bedrooms currently generating $2,000/month in rental income! Freshly painted from top to bottom, this home is move-in ready and truly speaks for itself. If you're looking for a home full of luxury, space, and income potential, this is the one you've been waiting for! (id:50787)
RE/MAX Gold Realty Inc.
1601 - 155 Legion Road N
Toronto (Mimico), Ontario
This stunning condo offers an exceptional living experience. With sleek, modern cabinetry and a stylish backsplash, the space strikes the perfect balance of charm and functionality. The open-concept layout allows natural light to fill every room. Beyond the unit, an incredible selection of amenities awaits, including an outdoor pool and spa, an indoor spa, a fully equipped gym, and soothing dry saunas in each changing room. The real highlight, however, is the stunning panoramic view that turns every sunrise and sunset into a breathtaking spectacle. This isn't just a home its a peaceful retreat above the city. Don't miss out on the chance to experience it firsthand. (id:50787)
Keller Williams Real Estate Associates
76 Heintzman Crescent
Vaughan (Patterson), Ontario
Open House Saturday, May 3rd & Sunday, May 4th between 2pm-4pm***Spectacular Luxury Home On A Premium 50ft Lot Backing To Conservation In E-N-C-L-A-V-E Of Upper Thornhill Estates***Quiet Crescent Surrounded By Pond & Trails - Walk To Nature Trails/Ponds/Schools/Parks. Inviting Foyer With Upgraded Double Entry Doors Leads To An Expansive Open Concept Roomy & Functional Layout. Approx. 5,600+ Sq Ft Luxury Living Space Inc. Finished Basement. Large Chef's Dream Kitchen With Upgraded Cabinets, Centre Island, Granite Countertops, Backsplash, W/I Pantry, Servery, Light Valance. Cathedral/Coffered/Waffle Ceilings, Smooth Ceilings With Custom Crown Moldings, Hardwood Floors, Pot Lights, Crystal Chandeliers, Custom Window Coverings. Living Areas of the Home are Spacious & Filled with Natural Light, Large Windows that offer Breathtaking Views. Main Floor Office, Second Floor Loft. Primary Retreat With Spa Like 5-Pc Ensuite & Balcony Overlooking Ravine. Finished Basement Family Enjoyment Or Entertainment & Features Home Theatre, Wet Bar, Extra Bedroom, Open Concept Living Room, Custom Built-Ins & 3-Pc Bath! Huge Mudroom With Direct Access To The Garage. Interlocked Stone Driveway & 7-Car Parking! Exterior Pot Lights, Landscape Front & Cedar Deck At The Backyard. Facade is Constructed with High-Quality Stone & Stucco, Giving it a Sophisticated & Timeless Appeal. Located Near Many Parks & One Of The Largest Walking Trail Systems in Vaughan. Minutes Away From Shopping, Transit, Go-Train, Gold Courses, and Hwys. Super Location - Zoned For Best Top High Rated Schools - St. Theresa H.S & H. Carnegie P.S, Many Extras, See For Yourself. You Will Not Be Disappointed 10+++ (id:50787)
RE/MAX Premier Inc.
32 Windhill Road
Markham (Milliken Mills East), Ontario
When Imagination Becomes Reality. Pride of original ownership located in sought after Markham Community of Milliken Mills East. Walk through the elegant double doors to the beautiful cathedral ceiling *All ceramics floor through foyer, and kitchen to solarium.*Gourmet kitchen ensures seamless flow into the hardwood family room* Great for hosting gatherings.* 3200 sf of luxurious living space.*private office or conservatory music room*Theatre styled design family room with curtains.*4 bedrooms Master bedroom 5 pc 4 pc & 2pc. * A Waterford original dream model with Williamsburg red brick. *Premium pie shaped lot *Quiet street with no sidewalks *Fully matured yard with organic fruit trees and breathtaking summer perennial flowers and ever elegant towering evergreens.*Close to all amenities, walking distance to Pacific Mall & Walmart Stores. Don't miss out on this incredible opportunity to call 32 Windhill Road home. (id:50787)
Sutton Group-Admiral Realty Inc.
24 Eder Trail
Springwater (Snow Valley), Ontario
Welcome to 24 Eder Tr. in the heart of beautiful sought after Snow Valley! This open concept ranch bungalow offers luxury living with modern finishes from top to bottom. This home has been upgraded to the highest standards from the updated main floor bathroom, to the primary ensuite with a spa-like multihead steam shower, and heated floors. The upgraded kitchen comes complete with built-in appliances, custom cabinetry, quartz counters and a huge center island with plenty of room to hangout while your host prepares for entertaining, beautiful engineered hardwood floors. The 18' sliding glass door off the family room leads to a large composite deck and under-deck storage for all your out-door toys. Custom lighting throughout the home. Oversize glass sliding door to walkout basement leads to a beautiful backyard with mature trees, perennials, shed for additional storage. Impressive Recreation room, 2 additional bedrooms, 3 pc. bath, and wet bar. In-Law potential. The main floor laundry/mud room leads to a roomy double car garage. The driveway will park additional 8 cars. Plenty of room for all your guests. Extras include in-ground sprinklers, B/I surround sound indoors and out,mechanical blinds in living room,newer shingles, windows, high-efficiency furnace and central air conditioning, and even the pool table and cues to entertain your guests or the kids. Walking distance to Snow Valley ski resort. Other area amenities include hiking trails, biking, parks, a number of golf courses, short drive to the many Barrie Beaches. Enjoy fresh fruits and vegetables from area farmers markets, Harris Farm and Barrie Hill Farms to name a couple as well as Bradford Greenhouse. Enjoy country style living while only a short drive to all the amenities that Barrie has to offer. This is an incredible opportunity to live in one of Springwater Ontarios most popular sought-after neighbourhoods. (id:50787)
RE/MAX Hallmark Chay Realty
197 Church Street
Bradford West Gwillimbury, Ontario
Exceptional opportunity in one of Bradford's most desirable neighbourhoods! This spacious 3-bedroom bungalow sits on a premium lot with outstanding potential for builders and investors. Rare opportunity to acquire a prime lot in one of Bradford's most sought-after neighbourhoods, with a concept plan for 5 town homes. This solid 3-bedroom bungalow sits on a generous parcel surrounded by ongoing and future development, making it ideal for redevelopment or land banking. Whether you're ready to build or explore additional options, this site offers incredible potential in a thriving community. Close to transit, schools, parks, and major amenities. Main floor is currently rented at $2350.00 and the basement is rented at $1400.00. A must-see for any serious developer, this one won't last! (id:50787)
Royal LePage Your Community Realty
504 - 326 Major Mackenzie Drive
Richmond Hill (Crosby), Ontario
Welcome To This Charming 2-Bedroom, 1-Bath Condo Offering An Inviting Open-Concept Layout Perfect For Modern Living*Featuring Beautiful Hardwood Floors Throughout The Spacious Living And Dining Areas, This Home Is Filled With Natural Light From Large Windows*The Stylish Kitchen Is Equipped With Granite Countertops And A Sleek Backsplash, Ideal For Cooking And Entertaining.*Both Bedrooms Feature Hardwood Flooring, And Bright Windows*Located Steps From Shopping, Schools, Hospitals, And Parks, This Property Offers Unbeatable Convenience And A Vibrant Lifestyle. A Perfect Opportunity For First-Time Buyers, Downsizers, Or Investors! (id:50787)
Exp Realty
276 Wellington Street
Brantford, Ontario
This well-maintained 3-bedroom, 1-bath home is the perfect move-in ready starter or ideal for those looking to downsize into a comfortable retirement home. Inside, you’ll find a spacious eat-in kitchen with plenty of storage, a recently updated bathroom, and convenient main-floor laundry. Updates include a newer kitchen, bathroom, roof, windows, furnace, electrical panel, all-new wiring and a backyard deck offering peace of mind for years to come. The home also features new vinyl flooring throughout the main floor, all new interior doors, and a freshly updated front railing. A private driveway provides off-street parking, and the large, fenced backyard is ideal for children, pets, or outdoor entertaining. The full unfinished basement with 6’ ceilings offers ample storage space or potential for future development. The backyard is a gardener’s dream. Enjoy a well-established vegetable garden featuring raspberries, blackberries, rhubarb, and a trellis ready for peas, beans, and cucumbers. Keep an eye out for fresh lettuce coming up soon too! Don't miss your chance book your private viewing today! (id:50787)
Keller Williams Edge Realty
5373 Spruce Avenue
Burlington, Ontario
You won't want to miss this rare gem! This is a unique 5 bedroom (above grade) 3 bathroom side-split home with almost 2500 square feet of finished living space in Burlington's Elizabeth Gardens Community for under 1.250M. You don't hear that very often. The main level features a spacious separate dining room, a gorgeous white kitchen open to the bright and airy living room with vaulted ceilings and loads of natural light, main floor laundry and beautiful 9 wide plank Pine flooring throughout. The second level has 3 bedrooms and a 4 piece bathroom for the guests and kids. Up top there's a massive Primary suite with an updated 4 piece ensuite and walk - in closet and an additional 5th bedroom or great office space. The lower levels got a good sized family/rec room with a 2 piece bathroom and additional storage. Don't miss this amazing opportunity and come check out this amazing home today!!! (id:50787)
RE/MAX Escarpment Realty Inc.
98 Boultbee Avenue
Toronto (Blake-Jones), Ontario
Welcome to 98 Boultbee Avenue -a true gem in the heart of The Pocket, one of Toronto's most beloved and tightly-knit neighbourhoods.The Pocket is where neighbours become lifelong friends and community spirit shines. Think tree-lined streets, porch parties, festive parades, and spontaneous get-togethers over a glass of wine. At its centre, Phin Park offers a lush green retreat with its signature gazebo, towering trees, and year-round events for kids and grown-ups alike. This cheerful, sun-drenched home radiates warmth from the moment you arrive. The charming front garden and welcoming porch lead you into a beautifully renovated open-concept main floor, featuring hardwood floors, soaring ceilings, and exceptional flow for entertaining. The rare main-floor family room, with its dramatic wall of glass, opens to a private, fenced backyard-your own urban oasis. Upstairs, you'll find two generous bedrooms, a skylit 5-piece bathroom, and a luxurious primary retreat that feels like a sanctuary. The natural light pours into every corner of this home, creating an uplifting and happy space that's simply a joy to live in. Tucked away from through traffic, The Pocket fosters a sense of connection that's hard to find-kids play freely while parents unwind on front porches. It's a place that feels like home in every sense of the word. We can't wait for you to experience just how special 98 Boultbee really is. Come take a look you'll feel it the moment you step inside. (id:50787)
RE/MAX Hallmark Realty Ltd.
37 Grandview Avenue
Toronto (North Riverdale), Ontario
An architecturally refined residence nestled on one of Riverdale's most beloved tree-lined streets and just steps from Withrow Park, this south-facing stunner offers the perfect blend of modern design and family functionality. Located in the coveted Frankland School District and within walking distance to Montcrest School, this beautifully crafted 3-storey home features 4+1 bedrooms, 6 bathrooms, and exceptional space and light throughout. Thoughtfully designed for both everyday living and elegant entertaining, the home boasts an open-concept layout with grand principal rooms, a main floor powder room, and a chefs dream kitchen with bespoke cabinetry, high-end appliances and a custom island with breakfast bar for casual meals and conversation. The main floor also opens onto the garden and a gorgeous outdoor deck complete with an automated awning, creating a perfect extension of your living space for relaxing or entertaining. Upstairs, the inspiring primary suite features a spa-like 5-piece ensuite with a steam shower, custom built-ins, and a covered south-facing private deck. Each bedroom enjoys the privacy and convenience of its own ensuite ideal for growing families or hosting guests. The fully finished lower level offers high ceilings, a walk-out, and incredible flexibility whether used as a recreation room, home gym, additional suite, or all three. Outdoor living is elevated with multiple beautifully curated spaces, including a private rooftop terrace, perfect for lounging under the stars. Additional highlights include easy access to the DVP, the potential to build a laneway house, a 92 Walk Score, and a short stroll to the vibrant shops, cafés, and restaurants of the Danforth. Chester Station is just 10 minutes away on foot, offering seamless access to the city. A truly exceptional offering in one of Toronto's most vibrant and connected neighbourhoods - 37 Grandview Avenue is the perfect family home with parks, top-rated schools, and community at your doorstep. (id:50787)
RE/MAX Hallmark Realty Ltd.












