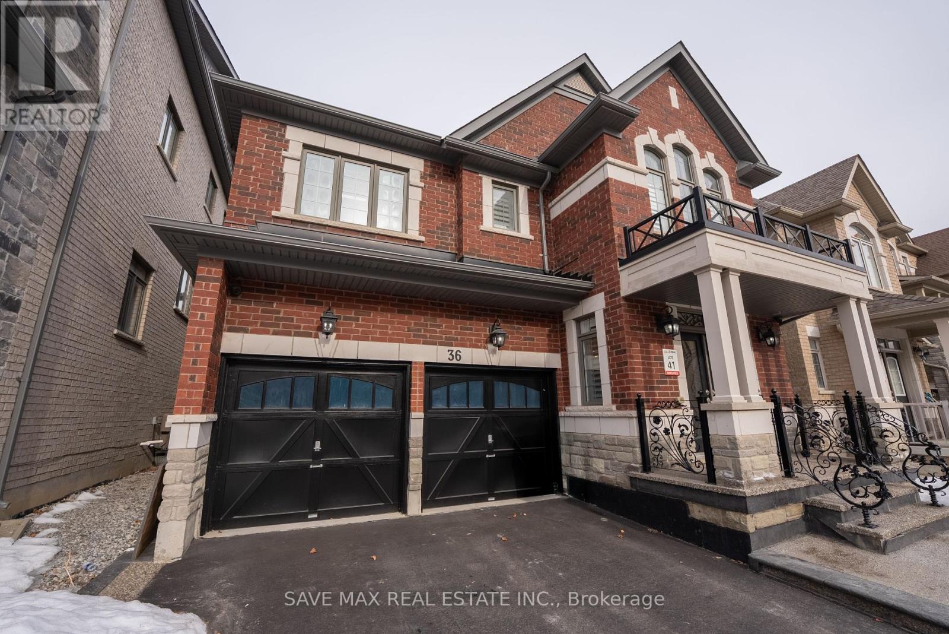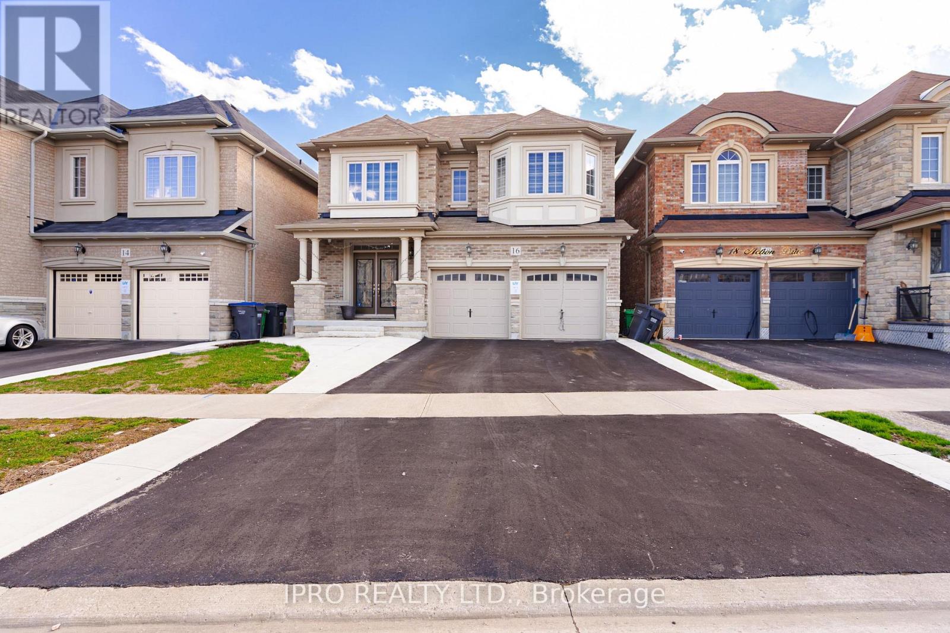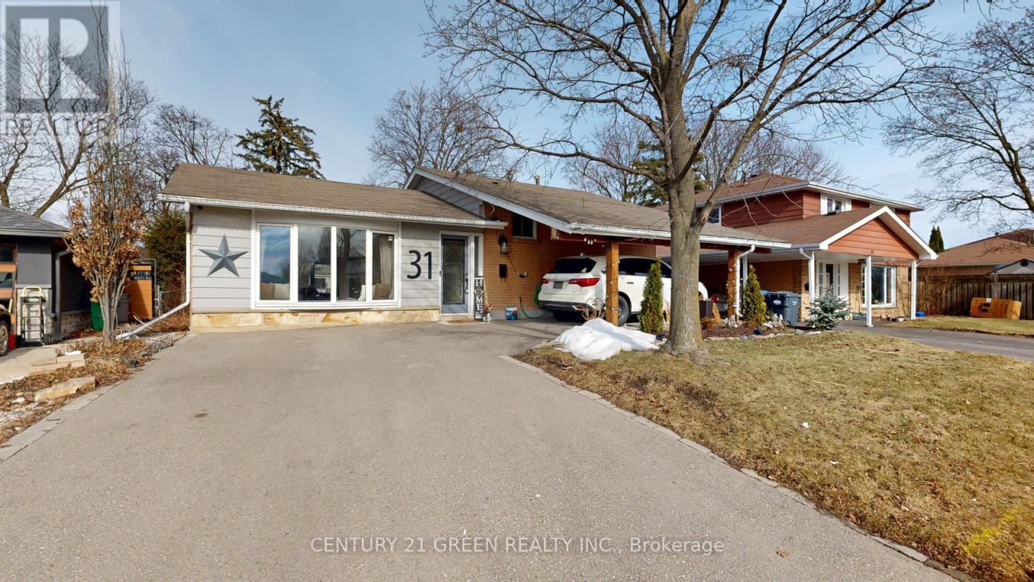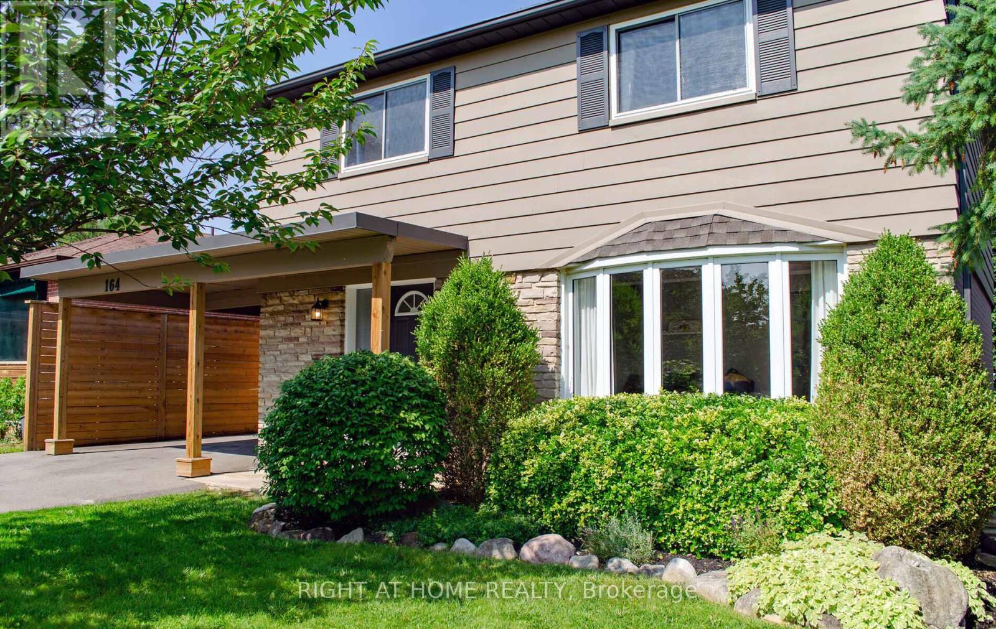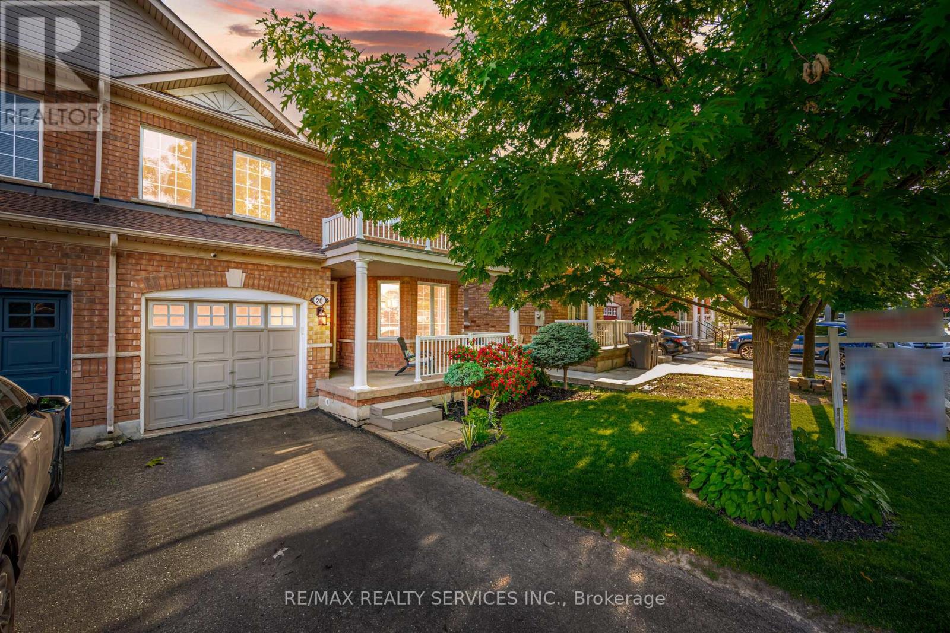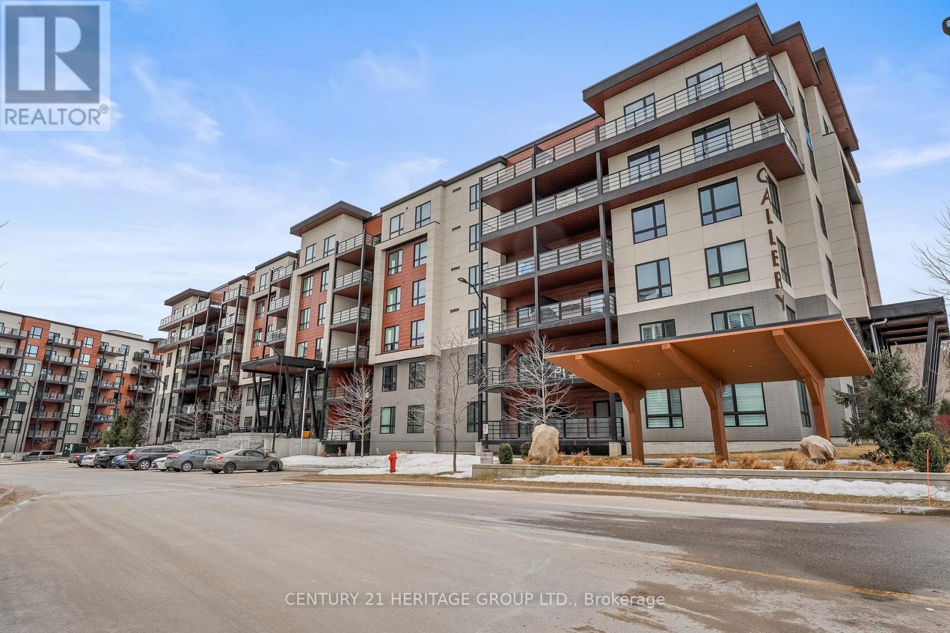36 Roulette Crescent
Brampton (Northwest Brampton), Ontario
Gorgeous Detached...Yes's priced to sell !! Offers over 2,500 sq ft of meticulously designed above-grade living space (2523 Sqft As per MPAC); with 3 Full Washrooms on the Upper Floor, along with 4 generous Bedrooms and 2 Bed > with > . The main level is enhanced with 9' smooth ceilings, some of the Amazing upgrades include pot lights, hardwood flooring, and California shutters. The gourmet kitchen features granite countertops, a stylish backsplash, and stainless-steel appliances, while the inviting family room, complete with a gas fireplace and custom-built bookshelf, provides a perfect space for relaxation. The luxurious Primary Bedroom offers a large walk-in closet and a 5-piece ensuite, creating a private retreat. Each of the four spacious bedrooms on the second floor is connected to a full washroom, ensuring privacy and convenience. The fully finished 2-bedroom basement, with a separate entrance, a Full Washroom , a Beautiful Kitchen , Separate Laundry Connections, provides excellent potential for use as a granny suite or rental unit. Private backyard offers a serene outdoor space, featuring a flower and vegetable garden ( Summer Pics Given by seller attached ), along with a storage shed. Exposed aggregate concrete W/metal railing at the front. Access to garage from inside home. Amazing backyard having a Flower/Vegetable garden area W/shed. Close to all leading amenities, schools, plazas, transit, parks, and much more. An outstanding opportunity for discerning buyers, schedule your viewing today! (id:50787)
Save Max Real Estate Inc.
16 Action Drive
Brampton (Northwest Brampton), Ontario
Beautiful and private detached lot featuring approx. 4,000 sq.ft. of living space. Premium paid for ravine lot. Approx. $120,000 spend on upgrades. 4 bedroom with bright and spacious legal rentable basement, separate entrance through backyard and enclosure. Huge recreational area in the basement, can be used as a second bedroom. Second floor laundry. Concrete work done on driveway - wraps around to the backyard. 2 car built-in garage features EV charging port. Primary bedroom has his and hers closet and 5 piece bathroom. Custom closets throughout the second floor bedrooms. 2 garage openers - can be operated from phone. 4 secuity cameras with 1 TB storage. Camera doorbell. Custom glass insert in front door. Don't miss out on this opportunity. (id:50787)
Save Max Real Estate Inc.
31 Cathedral Road
Brampton (Brampton East), Ontario
Welcome to 31 Cathedral Road, a beautifully maintained home that blends comfort, convenience, and privacy. Nestled in the desirable neighbourhood of Peel Village, this property offers everything you need for modern living. Step inside to find a bright and inviting interior, featuring spacious living areas designed for relaxation and entertaining. The finished basement, with its own separate entrance, offers endless possibilities perfect for an in-law suite, home office, or rental opportunity. Outside, you'll fall in love with the large, private backyard, an ideal space for summer barbecues, gardening, or simply unwinding in your own oasis. The attached garage provides ample parking and storage, adding to the homes convenience. With its unbeatable combination of space, functionality, and charm, 31 Cathedral Road is ready to welcome its next owners. Don't miss out on this incredible opportunity schedule your showing today! (id:50787)
Century 21 Green Realty Inc.
164 Mcmurchy Avenue S
Brampton (Brampton South), Ontario
This Beautiful Detached Home Is Move in Ready and situated in a sought-after and desirable neighbourhood. Spacious and bright Detached Home with 4+1 Bedrooms, 2+1 Washrooms. Finished Basement with Kitchen, Spare Room, and 3-Pc Bath. Large Driveway. 5 car Parking. 49'x120' Landscaped Lot with Mature Trees. Large private Deck. Upgraded Kitchen with Granite Countertops, Marble Backsplash, Pot Lights, and Stainless Steel Appliances. Beautiful Bay Window in Living Room. Hardwood Floors. Central A/C. Close to Public Transit. 5 Minutes from Go Station. Conveniently located near top amenities, parks, and schools. **EXTRAS** Deck (2020), HWT (2015), Furnace (2015), Roof Shingles (2017), Driveway (2020) (id:50787)
Right At Home Realty
20 Topiary Lane
Brampton (Fletcher's Meadow), Ontario
simply stunning !! shows 10+++. 3 bedroom 3 bathroom semi situated in a High demand area of Fletchers Meadow . offering living and dining com/b, impressive foyer with well designed lay-out, sep open concept family rm, upgraded family size kitchen with s/s appliances, master with ensuite and w/i closet, all large bedrooms, painted with neutral colors and tastefully decorated and much more. must be seen. steps away from schools, parks, trails, public transit, gyms, shopping /grocery and place of worship (id:50787)
RE/MAX Realty Services Inc.
65 Elmvale Avenue
Brampton (Heart Lake West), Ontario
Welcome to this beautifully renovated, sun-filled freehold townhouse in the highly sought-after Heart Lake West community. Nestled in a quiet cul-de-sac, this 3+1 bedroom, 3-bathroom townhouse offers modern living with a walkout to the private yard with no house behind and direct garage access. Extended driveway with 3 Car parking. Walking distance to the recreation center, Library, Shopping center and bus stop. (id:50787)
Singh Brothers Realty Inc.
305 - 7 Anchorage Crescent
Collingwood, Ontario
Experience the ultimate in waterfront living at Wylde Wood Cove! This stunning 2-bedroom, 3-bathroom condo offers breathtaking, unobstructed views of Georgian Bay from a private balcony, creating the perfect backdrop for morning coffee or evening relaxation. Nestled in one of Collingwood's most desirable waterfront communities, this residence seamlessly blends luxury, comfort, and convenience. Designed for modern living, the open-concept layout is enhanced by soaring ceilings reaching approximately 18 feet, creating an airy, light-filled space that exudes elegance. The gourmet kitchen boasts high-end finishes, stainless steel appliances, and ample counter space, while the living area is perfect for entertaining or unwinding by the water. Both bedrooms offer ample space and serene views. Enjoy exclusive access to premium amenities, including a heated year-round outdoor pool, fitness center, and private waterfront access perfect for kayaking or paddle boarding. With Collingwood's vibrant downtown, skiresorts, trails, and golf courses just minutes away, this property is a rare opportunity for those seeking an exceptional four-season lifestyle. Whether you're looking for a full-timeresidence, weekend retreat, or investment opportunity, this waterfront gem is not to be missed! (id:50787)
Royal LePage Terrequity Realty
201 - 306 Essa Road
Barrie (Ardagh), Ontario
OPEN HOUSES SAT & SUN 1-3PM! Welcome to the crown jewel of this building - a stunning 1,454 sq. ft. corner unit that combines spaciousness with elegance. This beautifully upgraded unit features 2+1-bedrooms and 2 full baths. The sun filled and versatile den is perfect for those seeking comfort and style with massive windows and California shutters. The open-concept layout features 9' ceilings, dining room and large windows, while the modern kitchen boasts quartz countertops and high-endappliances. The primary bedroom includes two large closets and an en-suite bathroom for added convenience. The condo also showcases pot lights, luxury flooring (no carpet to be found here), a walkout to the private balcony, along with in-suite laundry, underground parking and a storage locker. The true highlight is the 11,000 sq. ft. rooftop patio, offering breathtaking views of Lake Simcoe- ideal for entertaining friends and family or just a quiet moment to yourself. Located in a prime location, this move-in ready condo offers the perfect blend of comfort and contemporary living. 2 Minutes to Hwy 400, 5 minutes to Barrie waterfront, steps to shopping and other amenities all while being surrounded by Essa Pindex Recreational Trail. (id:50787)
Century 21 Heritage Group Ltd.
23 Paradox Street
Vaughan (Kleinburg), Ontario
One of a kind Luxury townhouse in neighborhood with 2 Kitchens and 2 laundry built by builder (1922 sq. ft.) Welcome to this stunning executive townhouse, a perfect blend of luxury and convenience. With 3 spacious bedrooms, 3 modern washrooms and built in Garage, this home is designed for those who appreciate both elegance and functionality. Step into the grandeur of this home through its impressive double-door entry, where sophistication meets comfort. There is a kitchen and full 4 piece washroom on main floor that provides rental potential with finished basement. As you move to second floor, Expansive, sun-filled living area that is perfect for entertaining or relaxing with family along with a great room with open-concept layout ensures seamless flow between spaces, creating a warm and inviting atmosphere. The main kitchen combined with great room features Stainless steel appliances, sleek countertops, and ample storage. Two separate laundry rooms offer complete convenience and privacy for rental potential. Designed for comfort, All three bedrooms feature generous space, large windows that fill the room with natural light. The three washrooms are finished to the highest standard, with modern fixtures, sleek tile work, and luxurious details. Step outside onto one of three private balconies connected with Great room, Living room and Primary bedroom and enjoy breathtaking views, whether it's your morning coffee or evening relaxation time. With its exceptional design, incredible amenities, and prime location, this executive townhouse offers a lifestyle of comfort, luxury, and convenience. Don't miss your chance to make it your own. (id:50787)
Save Max Real Estate Inc.
22 Windsor Drive
Whitchurch-Stouffville, Ontario
Gorgeous Detached 2 storey house Perfectly situated in a desirable Neighborhood with great lakeview from the newly built deck. This Property Gives You The Country Feel With All The Amenities Of The Big City. Just Minutes From Acres Of Green Spaces & Trails, Enjoy Beautiful Parks & Family-Friendly Playgrounds, Quality Schools & Excellent Shopping! Generate income with the Walkout Basement which has kitchen and just require the new owner to buy a stove. Seller does not warrant the retrofit status of the basement. Buyer and Buyer's agent to do their own due diligence. 2 BR can be configured into 1 large bedroom. **EXTRAS** Stove, Dishwasher, Washer, Dryer, All Electric Light Fixtures. (id:50787)
World Class Realty Point
36 Glenarden Crescent
Richmond Hill (Bayview Hill), Ontario
Stop searching!! Highly desired Bayview Hill community, this luxury detached home sits on 63.22 x 153.85 sq ft expansive lot and features a three garage, with a driveway spacious enough to accommodate 6 additional parkings, offering a total of 9 parking spaces! The interior boasts an elegant double staircase, a grand 16 ft high ceiling open space, and an exquisite chandelier. Huge interior space with 5227 sf above ground + luxury finish basement, more than 7000 sf living space!!! The kitchen is designed to commercial standards, with all cabinets and appliances featuring stainless steel finishes. The living room and kitchen are adorned with large, high-end tiles, while the entire home features premium hardwood flooring. Pot lights throughout. Every bathroom is equipped with a smart toilet for ultimate convenience. Brand new air conditioning. Basement features a luxury home theatre, an upscale wet bar and tea room, a game room, and multiple activity spaces, providing an exceptional entertainment experience. Outdoor space is thoughtfully designed, featuring fully equipped sprinkler system for all the green space and newly installed interlock. High desired top-ranking schools, Bayview Hill Elementary School and Bayview Secondary School! Perfect life-time home!! (id:50787)
RE/MAX Elite Real Estate
1002 Larter Street
Innisfil (Alcona), Ontario
The Perfect 4 + 3 Bedroom Detached * Siding On to Future Park * Extra Wide Lot * Bright Sunny 19 Ft Vaulted Ceiling In Main Entrance * Open Concept Living & Dinning W/ Oak Hardwood Floors & Large Double Windows Overlooking Future Park * Spacious Family Rm w/ Gas Fireplace * Grand Kitchen for Entertaining & Main Kitchen Centre Island * Large Breakfast area w/ walk out to Massive Backyard * complete w/ 9' Ceiling on Main * Four Grand Size Bedrooms on the second Floor W 2 Walk in Closet * Primary Bedroom with W/ in Closet and Amazing 5pc Beautiful Ensuite * Convenient 2nd Floor Laundry * Complete Finish Basement w/ 3 Bed Rm's ready for Lg Family or In-laws * Over 3500 Sq Ft of Living Space* No Neighbor On One Side * You will be amazed at this beautiful home in a Fantastic Family Neighbor close to Schools, Shopping, Park, Transit and More. (id:50787)
Homelife Eagle Realty Inc.

