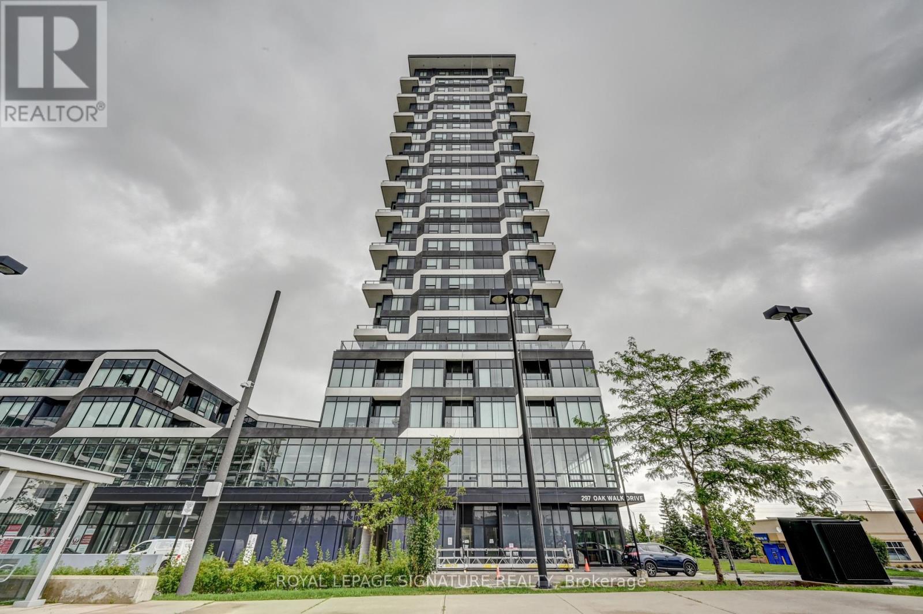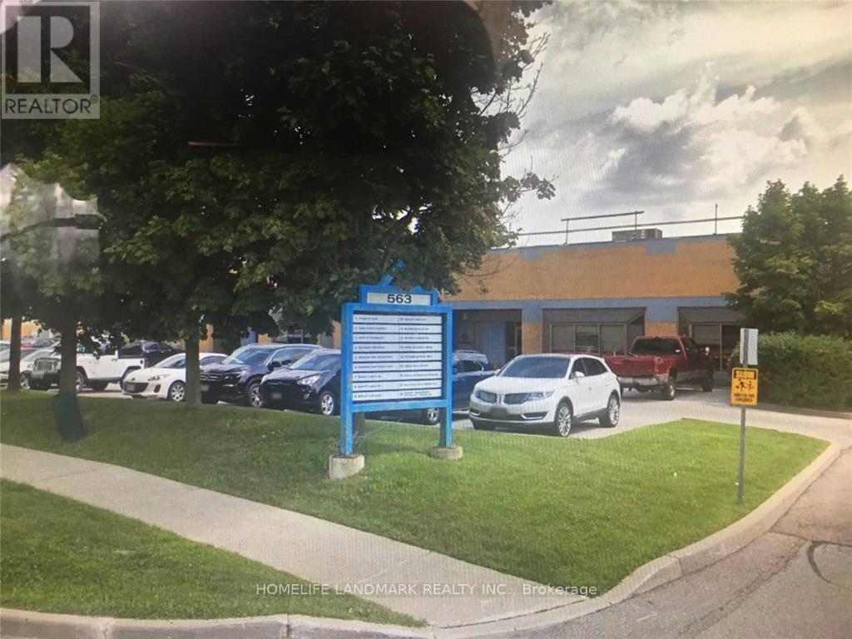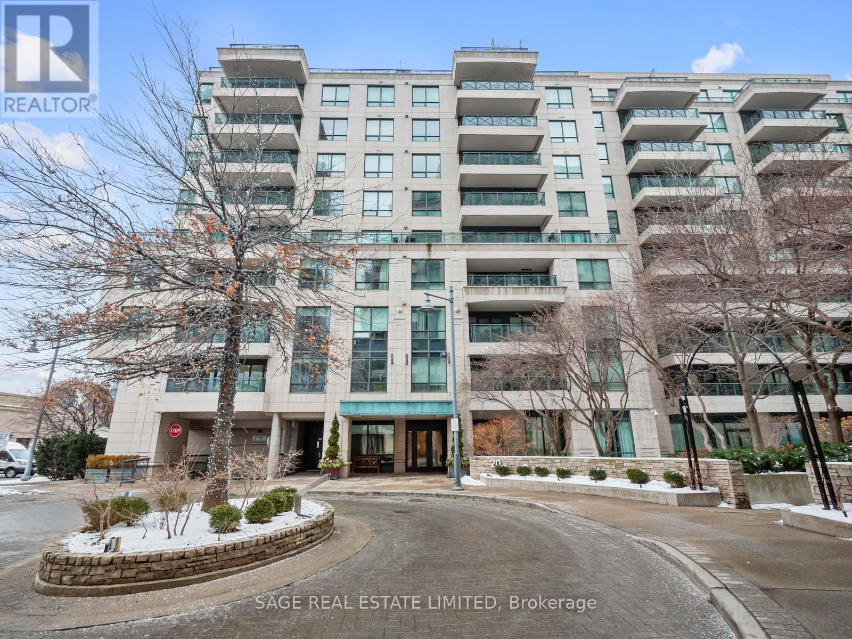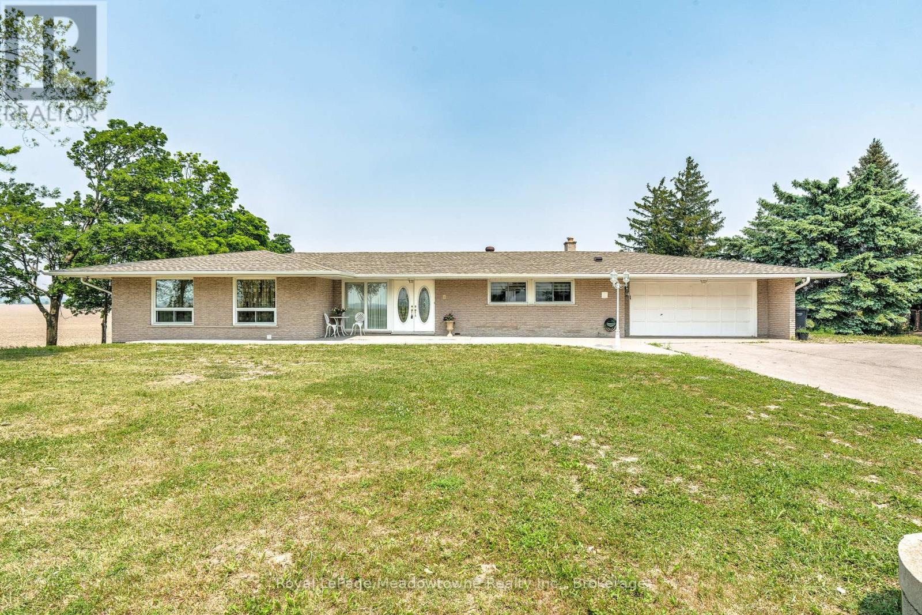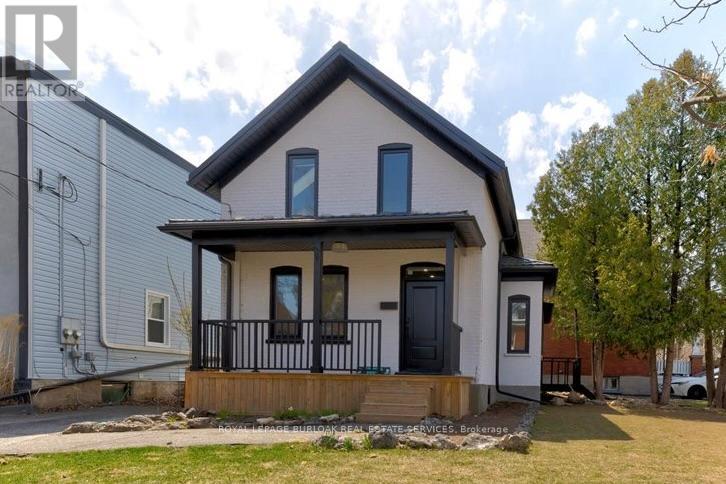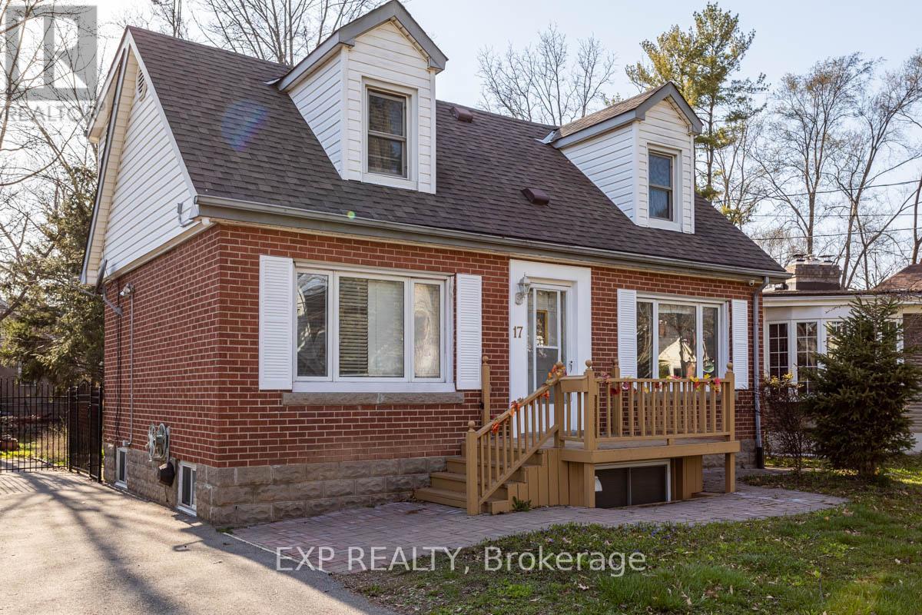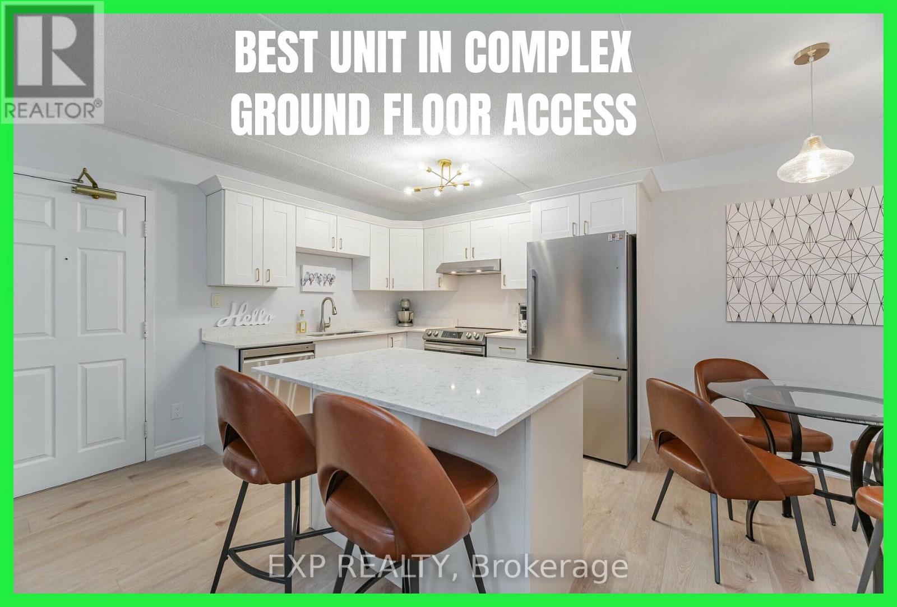1013 - 390 Dixon Road
Toronto (Kingsview Village-The Westway), Ontario
A Must See*** Modern & Completely renovated unit, 3 Bedrooms, 1 bath suite with parking & ensuite laundry ** Very Well maintained ** Spacious living area with direct walk-out to balcony** It's a great condo to enter Toronto Real Estate Market! Feel the bright & airy ambiance as soon as you walk in! The open-concept layout allows seamless flow between the living and dining areas creating an inviting ambiance for both relaxing and entertaining** Modern kitchen with stainless steel appliances - fridge, stove with rangehood, dishwasher** double sink with designer backsplash** Generous size bedrooms with own closet space** Now ready to embrace new owner - whether you're a first time homebuyer or an investor - add this to your investment portfolio** All utilities are included in the monthly condo fee - even Bell high speed internet and cable service** Excellent Friendly Building featuring walking trails, lush green compound, dog park, plenty of recreational space for kids play & useful building amenities**Close to everything: TTC transit, Go Station, Pearson Airport, Costco, shopping, schools, parks and more *Centrally located in the GTA, well connected to Toronto Downtown* Fast access to highways 427 & 401**Just move-in & not to miss opportunity***** Please visit- Seeing is Believing! (id:50787)
RE/MAX West Realty Inc.
6600 & 6680 Best Road
Clarington (Orono), Ontario
This stunning property at 6600 & 6680 Best Rd, Rural Clarington offers a rare chance to own two detached homes on 47.48 acres in a highly sought-after location. Heres a detailed breakdown of its incredible features:Two Spacious Homes:6600 Best Rd (2,532 sq. ft) Designed for entertaining, featuring a massive sunroom, secondary kitchen, inground pool, wrap-around covered porch, and a country kitchen with a 9ft granite island. 6680 Best Rd (2,464 sq. ft) Renovated with classic finishes, hardwood floors, 4 bedrooms, 2.5 baths, attached 2-car garage, and access to the barn.Luxury & Comfort Features: Cozy wood-burning fireplaces in both homes.Finished basement (6600 Best Rd) with 9ft ceilings, games room, pool table, bar, and 4+1 bedrooms.Scenic countryside views from both homes.Equestrian & Outdoor Paradise: 12-stall barn with water, hydro, hay storage. -mile private race track on the property!Multiple paddocks + 6-8 acres of forest at the back. Inground swimming pool (6600 Best Rd) + expansive outdoor space.Prime Location:Minutes to Highway 115/35 & 407 for easy commuting.High-speed internet (Bell & Rogers available)perfect for remote work or modern living.MPAC-listed sizes for both homes.Ideal for multi-generational living, equestrian enthusiasts, or investors. This is a once-in-a-lifetime opportunity to own a luxury country estate with endless possibilities. Whether you're looking for a private retreat, horse farm, or income-generating property, this has it all! (id:50787)
Property Max Realty Inc.
6 - 44 Main Street
East Zorra-Tavistock (Innerkip), Ontario
Welcome to 44 Main Street #6 in the desirable Innerkip Greens community a beautifully upgraded bungalow townhouse offering 1,312 square feet of elegant, single-level living. Designed with both comfort and style in mind, this home features a bright, open-concept layout that seamlessly connects the living and dining areas, perfect for everyday living and effortless entertaining. Sunlight pours through large windows, creating a warm, inviting atmosphere that flows into a gourmet kitchen equipped with sleek quartz countertops, a breakfast bar, a gas stove, and high-end smart appliances.Just off the kitchen, sliding glass doors open to a private, tree-lined backyard, an ideal setting for morning coffee or evening relaxation. Concrete post holes are already installed for a future deck, and a gas hookup is ready for your BBQ setup. The spacious primary bedroom offers a peaceful retreat, complete with a walk-in closet and a luxurious 3-piece ensuite bathroom. A generous second bedroom with ample closet space and natural light provides flexibility for guests, family, or a home office.The well-designed laundry room includes excellent storage solutions to keep your space tidy and organized. Built by Majestic Homes, this property showcases outstanding craftsmanship and attention to detail throughout. The full basement features large windows that allow plenty of natural light in and is partially framed, offering a fantastic opportunity to expand your living space to suit your needs.Set in the tranquil village of Innerkip, this home offers convenient access to parks, golf courses, shopping, recreation centres, and everyday amenities, all while providing a peaceful, community-oriented lifestyle. Don't miss your chance to own this exceptional, low-maintenance home, schedule your private showing today and experience the perfect combination of modern living and serene surroundings. (id:50787)
Royal LePage Real Estate Services Ltd.
27 Canoe Lane
Hamilton (Vincent), Ontario
Nestled on Canoe Lane's largest lot, this stunning corner freehold townhouse, that feels like a semi, offers a spacious 1,985 sq ft. Featuring a double car garage & a double car driveway, this home provides 4 parking spaces, a rare find! Step inside & be greeted by sun-filled living spaces with 20+ windows, including a large living room, 9-ft ceilings & sand oak laminate floors throughout. The open-concept design is ideal for entertaining, with a generous dining area & a gourmet kitchen complete with a beautiful 6-ftisland & a custom walk in butlers pantry. Enjoy seamless indoor-outdoor living with a walk-out to a large private balcony. This home boasts 3+1 spacious bedrooms, 2.5 bathrooms & a versatile main floor room that can be used as a 4th bedroom. The primary suite offers a W/I closet & spacious ensuite. With its prime corner lot, thoughtful upgrades & a layout designed for modern living, this home is a must-see! Just minutes from the Red Hill Valley Parkway, QEW & only 15 minutes to the 403/407, this location offers unbeatable convenience. Enjoy easy access to nearby trails, parks & stunning waterfalls, while grocery stores, shopping malls, restaurants & hospitals are all just a short drive away. Perfect for both relaxation & everyday essentials! POTL fees: $70.88/Month. Virtual Tour & Floor Plans Available! **EXTRAS** Custom Walk In Butler's Pantry, 35k in Upgrades, 9 Ft Ceilings, 2.5 Ton AC, Range Hood (2023), 4 Parking Spaces, Large 2 Car Garage & Spacious Side Yard + Balcony! (id:50787)
Royal LePage Signature Realty
318 - 297 Oak Walk Drive
Oakville (Ro River Oaks), Ontario
Stylish One-Bedroom with Oversized Terrace in Oakville's Uptown Core! Enjoy this stunning, modern one-bedroom condo located in the heart of Oakville's highly sought-after Uptown Core. This bright and spacious unit boasts one of the best layouts in the building, featuring approximately 624 sq. ft. of interior living space plus an impressive 130 sq. ft. private terrace perfect for entertaining or relaxing outdoors. The open-concept floor plan is thoughtfully designed with a defined kitchen area, generous living and dining space with room for an 8-person table, and soaring 9-foot ceilings that enhance the sense of space. Floor-to-ceiling windows fill the home with natural light, creating a warm and welcoming ambiance throughout. Conveniently situated near Sheridan College, major hospitals, top-rated schools, public transit, highways, shopping, and dining this location offers unparalleled access to everything you need. Parking and locker included for added convenience and value. Modern living, thoughtful design, and exceptional incentives. Don't miss your chance to make this beautiful condo your new home! (id:50787)
Royal LePage Signature Realty
2040 Rebecca Street
Oakville (Br Bronte), Ontario
Nestled on a generous 85x132.5ft Lot this property offers endless potential. Whether you're looking to move in, renovate, or custom-build your dream home, large lots like this are rarely available in such a prestigious neighbourhood! This charming 3-bedroom, 2-bath home with a 2-car garage offers 2,546 sq. ft. of finished living space. The main floor is bathed in natural light and features an updated kitchen with stainless steel appliances and an updated bathroom with a Jacuzzi tub. The finished basement boasts a cozy gas fireplace and opens into a bright sunroom addition with vaulted ceilings, offering wonderful views of the sprawling backyard. Step outside to your private oasis, complete with a large patio, pool, and beautifully landscaped, fenced yard featuring raspberry bushes, a pear tree, and mature cedar trees. The large U-shaped driveway provides ample parking, while the backyard retreat is perfect for hosting gatherings or simply enjoying a peaceful day, soaking up sun by the pool. This unbeatable location places you within walking distance to the lakes and Coronation Park, while being close to top-rated schools, Appleby College, parks, shopping, and dining. Commuters will love the easy access to the highways and the nearby GO Station, ensuring seamless travel. Do not miss this incredible opportunity! (id:50787)
Red House Realty
2615 - 1926 Lakeshore Boulevard W
Toronto (High Park-Swansea), Ontario
Welcome to luxury lakeside living at Mirabella Condos! This stunning 1-bedroom suite offers breathtaking, unobstructed views of Lake Ontario from both the bedroom and the balcony perfect for morning coffees or evening sunsets. Thoughtfully designed with modern finishes, a sleek kitchen with quartz countertops, and floor-to-ceiling windows that flood the space with natural light. Enjoy the tranquility of waterfront living without compromising on convenience TTC at your doorstep, steps to Sunnyside Beach, High Park, and easy access to the Gardiner. The building features resort-style amenities including a 24-hr concierge, indoor pool, fully-equipped gym, yoga studio, guest suites, party room, and more. Experience a perfect blend of nature, luxury, and urban lifestyle. (id:50787)
Century 21 Property Zone Realty Inc.
687023 Highway 2 Highway
Princeton, Ontario
Located on the east border of Princeton, this stunning property spans a .66-acre country lot and features a spacious private deck and fishpond. Custom built in 2006, this luxurious brick two-storey home offers approximately 2,220 sq. ft. above grade, along with a finished basement. It boasts four bedrooms, four bathrooms, and a triple car insulated garage, perfect for hobbyists. The main level is adorned with hardwood and tile flooring and includes a large eat-in kitchen with cherrywood cabinetry, an island, and a walk-in pantry. The primary bedroom comes complete with a luxurious five-piece ensuite and a walk-in closet. The second level also includes a convenient laundry room. The lower level features a massive rec room with plumbing for a wet bar, a three-piece bathroom, and a fourth bedroom currently utilized as storage. Additional features and upgrades include two garden sheds, an owned tankless water heater, an owned water softener, a 200-amp service, a backup generator, stereo speakers wired throughout the home, a heated garage (heater requires a repair), a theatre projector system, and a new gas furnace installed in 2022. The property offers quick and easy access to the 403 and 401 highways. (id:50787)
RE/MAX Escarpment Realty Inc.
14 - 563 Edward Avenue
Richmond Hill (Devonsleigh), Ontario
Very Rarely Offered Prime Industrial Condo Unit In Great Richmond Hill Location, Near Bayview Avenue and Elgin Mills. Well Maintained and Managed With Total 2727 Sft Area, And 16 Foot Clearance. Ground Floor Industrial Unit With Roll-Up Dock level Shipping Door and Space to Load a 53 ft truck. Close To Hwy 404, Ample Parking For Stuffs And Clients, Ideal For Warehouse, Distribution Business, Fitness/Atheletic Training, And More (id:50787)
Homelife Landmark Realty Inc.
42 Spring Arbour Road
Vaughan (Patterson), Ontario
Welcome home to an ultra functional, and tastefully updated 3+1 bedroom, 4 bathroom home complete with a finished lower level on a quiet street in highly sought-after ** Thornhill Woods**! Steps to parks and excellent schools, this move-in-ready home is a perfect fit for young families, first time buyers or downsizers alike. Step inside this well cared for property to find a bright, open-concept floor plan with all the comforts of home! Features include 9 ft ceiling on the main level; A sunny and airy living space with a walk-out to the spacious backyard; an updated and oversized kitchen with stainless steel appliances, neutral subway-style backsplash, ample quartz counter space and a breakfast bar all overlooking the large dining area. Make your way upstairs to find 3 functional bedrooms including an oversized primary suite with a 4-piece ensuite and a large walk-in closet; The finished lower level features a recreational area, as well as a 4th bedroom and a full bathroom. This sweet residence is ideally located moments from all conveniences, retail, restaurants, community centres, parks and easy access to public transit, the Go Station and major highways+++This one checks all the boxes for hassle free living! (id:50787)
RE/MAX All-Stars The Pb Team Realty
1103 Lockie Drive
Oshawa (Kedron), Ontario
Located In A Vibrant, Newly Developed Community, This Modern Townhome Offers Easy Access To A Wide Range Of Amenities, Including Schools, Big-box Stores, A Recreation Center, Public Transit, Parks, Costco, Durham College, And Ontario Tech University. Enjoy The Convenience Of No Maintenance Fees.The Home Features A Contemporary Kitchen Equipped With Stainless Steel Appliances And A Walkout To APrivate Balcony. Laundry Room Located On The Main Level For Convenience. Additional Highlights Include AnAttached Garage, Private Driveway, And Proximity To Major Highways 407/401. This Property Is Also Covered By Tarion Warranty For Peace Of Mind. A Must-see Property In A Highly Desirable Location!! (id:50787)
Century 21 Percy Fulton Ltd.
605 - 11 St Joseph Street
Toronto (Bay Street Corridor), Ontario
All Utilities Included. Furniture include. Stunning And Spacious 2 Bed Suite Right At The Centre of Toronto! Nearly 700 Sq Ft, Offers Luxurious Modern Finishes, Bright South Facing View And Ensuite Laundry. Building With Concierge, Gym, Party Room, Roof Deck With Bbqs. Steps to Yonge St, Bay St, And Just Around The Corner From Wellesley Subway Station! Easy Access To Retail, Restaurants, Entertainment And Public Transit! Everything You Need At Your Doorstep. (id:50787)
Exp Realty
315 - 525 Wilson Avenue
Toronto (Clanton Park), Ontario
Discover This Generously-Sized One Bedroom Plus Study Unit In A Prestigious Gramercy Park Building, Offering An Incredible Location And Luxury Amenities! Pet-Friendly Environment. Enjoy A Spacious Open Concept Design Enhanced By Study Area And A UNIQUE GLASS BALCONY ENCLOSURE For Year-Round Use (It Gives Options To Fully Open Or Enclose). Serene East Exposure! Many Upgrades: Large Closets With Built-In Organizers, Smooth Ceiling, Crown Moulding, Stainless Steel Appliances, Granite Counters, Ceramic Backsplash, Breakfast Bar. Floor To Ceiling Windows And Access To The 2nd Floor Gramercy Club, Featuring An Hot Tub/Indoor Pool, Gym, Sundeck. Concierge, Large Party Room, Pet Wash, Movie Room, Guest Suites & Private Courtyard Are Also Part Of The 1st Class Amenities! Just Steps Away From Wilson Subway Station, Public Transit, Yorkdale Mall, Allen Rd/Hwy 401 & New Hospital. Quick Access To Anywhere In & Out Of The City! See 3D Virtual Tour! https://www.winsold.com/tour/401293 (id:50787)
Sutton Group-Admiral Realty Inc.
507 - 20 Scrivener Square
Toronto (Rosedale-Moore Park), Ontario
Where Rosedale's canopied streets intersects with the youthful energy of Summerhill, discover a space that inspires & a future that is entirely yours. Suite 507 presents a timely opportunity to enter one of Rosedale's most beloved condo residences. Polished, efficient & effortlessly cool, this suite is as poised for growth as you are, stepping into 2025! The thoughtfully configured floorplan makes intentional use of its 800+ sq ft. & sunny NW exposure. The open-concept kitchen is both chic & practical, with ample storage & a large island. Opposite the kitchen, a perfectly appointed dining nook invites you to connect over a great meal & showcase your hosting skills. The living room is spacious enough to accommodate full-scale furniture, while European-inspired French doors open to a Juliette balcony w. an iron-trimmed glass railing, extending sight-lines and adding a hint of romance. The serene primary bedroom, framed by leafy views, features a walk-through closet leading to a marble-clad 4-piece ensuite. The 2nd bedroom offers endless versatility ideal for overnight guests, a quiet home office, nursery, evolving effortlessly to suit your needs.Step outside and immerse yourself in Summerhill's vibrant lifestyle, with world-class shopping, gourmet dining, and charming cafes just moments away. Enjoy easy access to the TTC, scenic parks, lush ravines, and some of Torontos top-rated schools. **EXTRAS** Thornwood I is celebrated for its understated elegance impeccable service. Residents enjoy valet parking, 24/7 concierge, fitness centre, yoga room, guest suites & an impressive resident lounge with a large landscaped terrace. (id:50787)
Sage Real Estate Limited
11511 Winston Churchill Boulevard
Brampton (Northwest Brampton), Ontario
Welcome to your dream home! This spacious and bright custom-built ranch bungalow, nestled on a sprawling half-acre lot, offers breathtaking, unobstructed panoramic views. Prepare to be captivated by the fabulous open-concept living and dining areas, bathed in natural light thanks to oversized windows and sliding doors that lead to a generously sized deck perfect for entertaining or simply relaxing and soaking in the scenery. The brand-new custom kitchen is a chef's delight, boasting built-in appliances, a massive island, and stunning quartz countertops and backsplash. Modern Zebra blinds add a touch of contemporary elegance. Beyond the kitchen, you'll find a separate walk-in pantry and a convenient mudroom with garage access. The master bedroom is a true retreat, featuring a luxurious 5-piece ensuite, a walk-in closet with a custom organizer system, and private access to the deck. The walk-out basement offers even more living space with an open-concept great room with a cozy fireplace, huge windows, a sliding door leading to a patio, a wet bar/potential kitchen, and large bedrooms. It also boasts a separate entrance, providing flexibility for multi-generational living or potential rental income. This fully updated and renovated modern family home offers 6 bedrooms, 3 full bathrooms, and the convenience of 2 separate laundry rooms on each level. Additional features include a cold room, an energy-efficient Geothermal heating and cooling system, a water softener, and two electrical panels (100 amp on the main level, 200 amp on the lower level).The oversized garage includes a workshop and an additional side door. Located just minutes away from all amenities, major highways, Georgetown, and the GO station, and situated on a convenient school bus route (id:50787)
Royal LePage Meadowtowne Realty Inc.
81 Samuel Street Se
Kitchener, Ontario
Welcome to your turnkey dream home, perfectly situated steps from the market and downtown! This fully renovated corner-lot beauty offers parking for two vehicles and a lifestyle that's hard to beat. Inside, you'll love the bright open-concept main floor, featuring a brand-new kitchen with quartz counters, a large island built for entertaining, and stylish engineered hardwood throughout. The spacious main floor primary suite comes complete with a sleek new ensuite because you deserve that kind of easy living. Everything's been done for you: new kitchen, baths, flooring, windows just move in and start living. Sip your morning coffee on the charming front porch and enjoy being right in the heart of it all. This one truly checks every box come see it before someone else moves in first! (id:50787)
Royal LePage Burloak Real Estate Services
17 Thorndale Street N
Hamilton (Ainslie Wood), Ontario
FANTASTIC Investment opportunity in prime Westdale location! Offering a LEGALLY LICENSEDStudent rental house. Well-maintained residence within 5 minutes from McMaster University.steps to all amenities, shopping and transit. huge lot, 4 car parking. functional layout with 7Bedrooms, 2 Kitchens, 2 1/2 Bathrooms. Vacant possession possible, some rooms planning to stayif new owners would like. If you have kids going to McMaster University this fall, pay your own mortgage and make some money instead of paying someone else's! Or use as primary residence with in-law suite or convert to single family home in a beautiful Westdale neighbourhood. (id:50787)
Exp Realty
305 North Front Street
Belleville (Belleville Ward), Ontario
SUCCESSFULLY RUNNING PIZZA FRANCHISE BUSINESS AT AN AMAZING LOCATION BASE RENT OF $7200 ROYALTY OF 8% FULLY EQUIPPED COMMERCIAL GRADE KITCHEN GREAT OPPORTUNITY FOR FIRST TIME BUSINESS OWNER. (id:50787)
Royal LePage Certified Realty
104 - 4005 Kilmer Drive
Burlington (Tansley), Ontario
Welcome to 4005 Kilmer Rd, Unit 104 where style meets convenience! This beautifully renovated ground-floor condo offers over 644 sq ft of fresh, modern living space with no elevators or stairs needed! Featuring a brand-new kitchen, updated bathroom and new flooring throughout, this unit is truly move-in ready. Enjoy a bright, open-concept layout perfect for easy living. The spacious bedroom offers plenty of natural light and storage. Step outside for convenient access to outdoor spaces, ideal for those seeking a relaxed, mature environment. Includes 1 underground parking space and 1 storage locker for added convenience. Located in a quiet, well-maintained building geared towards a mature lifestyle, close to parks, shopping, public transit, and everything Burlington has to offer. A rare ground-floor gem perfect for first-time buyers, down-sizers, or investors. Don't miss it! (id:50787)
Exp Realty
389 Williams Avenue
Milton (Om Old Milton), Ontario
Great opportunity to get into a detached home on a large, bright, pool-sized, corner lot. Solid construction brick home with high and dry full basement. Neighbour on one side only, with park to the rear behind the garden. Mature pear and plum trees, perennial garden. Garden shed. (id:50787)
Keller Williams Referred Urban Realty
Bsmt - 3035 Dalehurst Drive
Mississauga (Meadowvale), Ontario
Just constructed 2 year ago a Very Large ''''Legal'''' Basement with approx. 1150 sqft. with 2 Bedrooms + 1 Bath + Living Room and Cold Storage Room. This Basement Apartment is Located In The High Demand Winston Churchill and 401 Highway Area Of Mississauga. Spacious Layout With Modern Finishes And Laminate Flooring. Sun filled, Bright With Large Windows. Kitchen With Counters And Backsplash. Separate Entrance And Laundry. Close To All Amenities, Shopping, Parks, Schools, Heartland, Square One, Major Hwy's, Go Station, Bus & Sheridan College. Large Cold Room And Large Laundry Room. (id:50787)
Homelife/miracle Realty Ltd
10 Sewells Lane
Brampton (Fletcher's Meadow), Ontario
Welcome to 10 Sewells Lane - a charming and well-maintained 3-bedroom, 1.5-bath family home in one of Brampton's most convenient and family-friendly neighbourhoods. This bright and spacious lease opportunity offers comfort, functionality, and a great layout ideal for couples, professionals, or small families.The main floor features a warm and inviting living and dining area with large windows that bring in ample natural light. The kitchen offers modern appliances, generous cabinet space, and a cozy eat-in area - perfect for everyday meals or entertaining. A convenient powder room completes the main level.Upstairs, you'll find three well-proportioned bedrooms with ample closet space and a full 4-piece bathroom. The primary bedroom boasts a large window and plenty of room for a queen or king-size bed. The second and third bedrooms are ideal for children, guests, or a home office setup.The backyard is fully fenced and offers private outdoor space for BBQs, gardening, or simply relaxing. Driveway parking and garage access are included. Laundry is located on-site for your convenience.Located near public transit, parks, schools, and shopping, this home is perfect for tenants looking for a well-connected, move-in-ready rental. Quick access to Highway 410 makes commuting a breeze.Don't miss this wonderful opportunity to live in a comfortable, family-oriented home in the heart of Brampton! (id:50787)
RE/MAX Royal Properties Realty
3009 - 4065 Confederation Parkway
Mississauga (City Centre), Ontario
In The Heart Of City Centre, This Stylish Wesley Tower Quality Built By Daniels. Beautiful OneBedroom Unit 0n 33th Floor With Quartz Countertops, 9 Foot Ceilings And A Huge Balcony With Unobstructed South& East Views Of Lake Ontario. Enjoy Fantastic Amenities Including Gym, Yoga Room, Rock Climbing Wall, Work Out Zone, Kids Zone, Large Party Room , Working Lounge(Wifi) and A Stunning Outdoor Area With BBQ. Walking Distance to Square One Mall, Sheridan College, Mohawk College, Steps To Library, Ymca, Etc. Close To PublicTransit, Easy Access To Highways and Much More. (id:50787)
Royal LePage Real Estate Services Ltd.
2105 - 5191 Dundas Street W
Toronto (Islington-City Centre West), Ontario
Village Gate West Offering 2 Months Free Rent + $500 Signing Bonus W/ Move In By May 31. One Bedroom + Den W/Balcony. High Quality Finishes, Professionally Designed Interiors & Ensuite Laundry. Amenities Include 24 Hr. Fully Equipped Gym, Theatre, Games Rms, Terraced BBQ Area, Pet Spa, Dog Park/Run. Enclosed Playground Area, Visitor Parking, Zip Car Availability. Close To Subway, Shops & Cafe's At Bloor W. & Minutes To Downtown. Min. 1 Year Lease. (id:50787)
RE/MAX Hallmark Realty Ltd.





