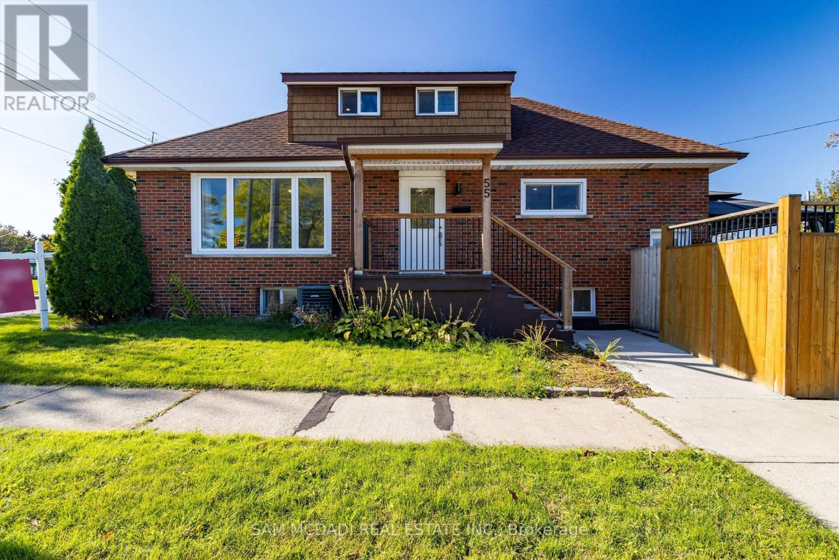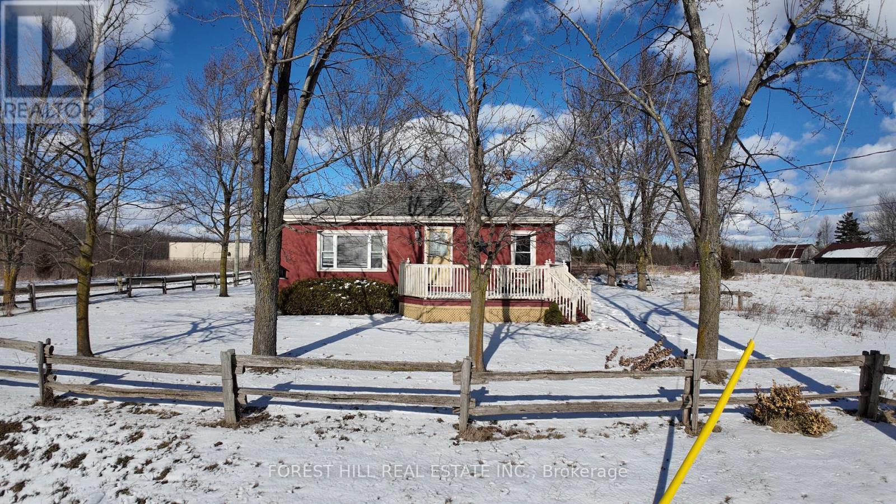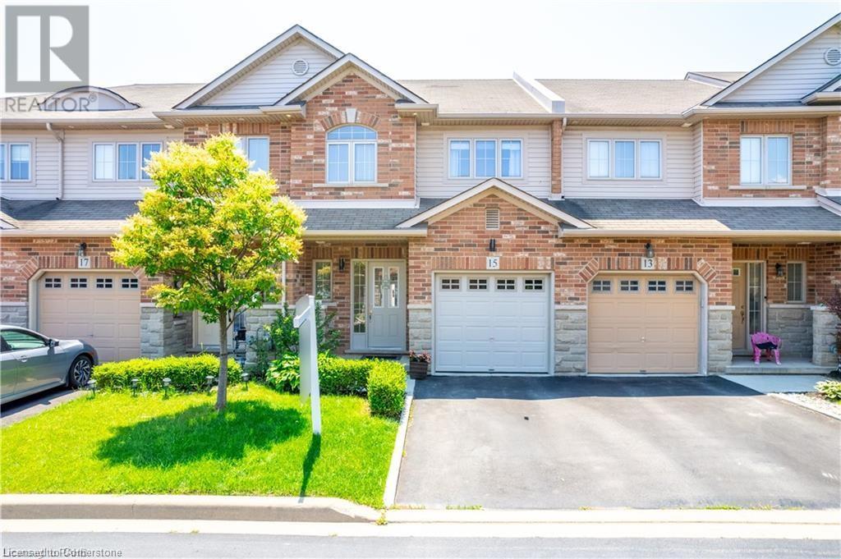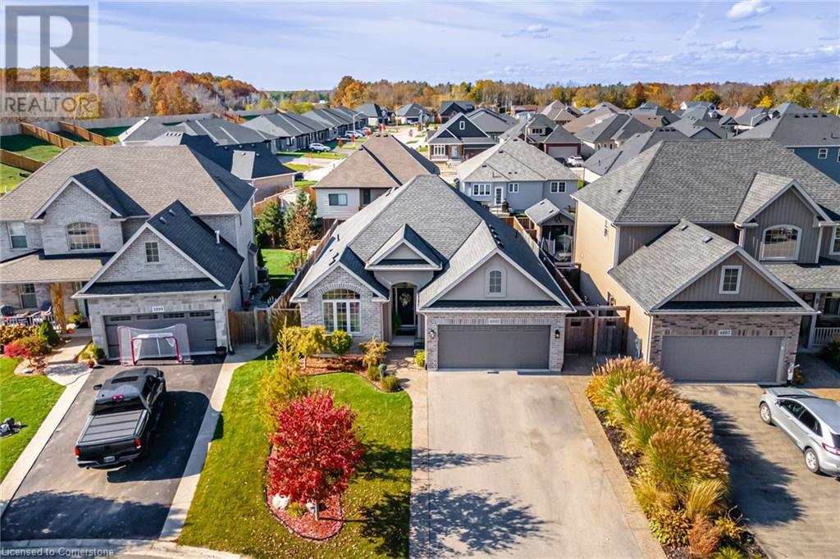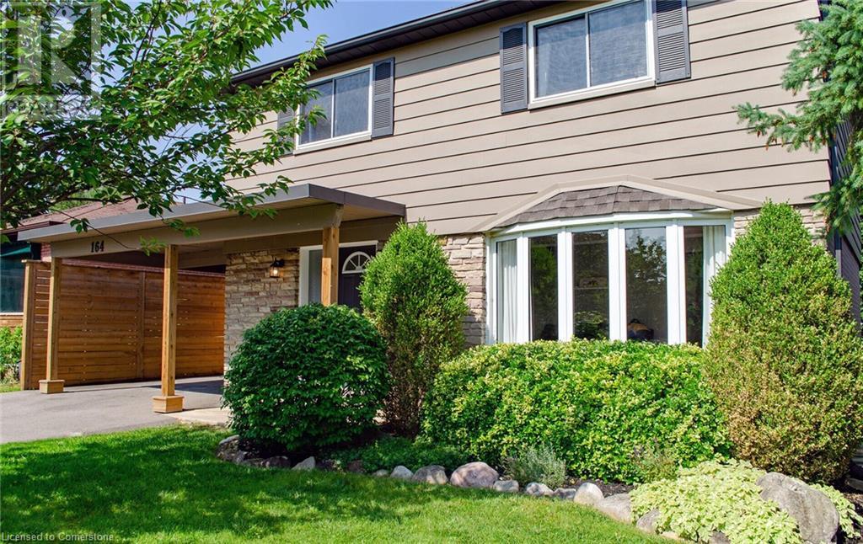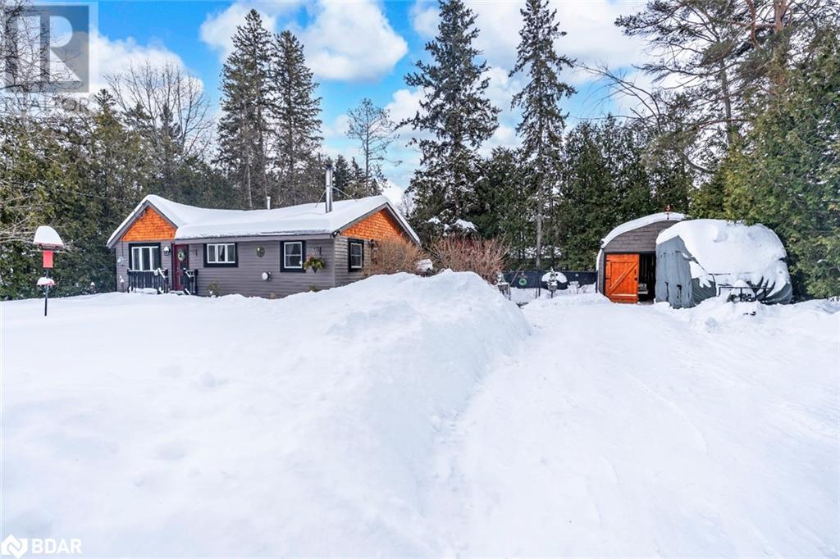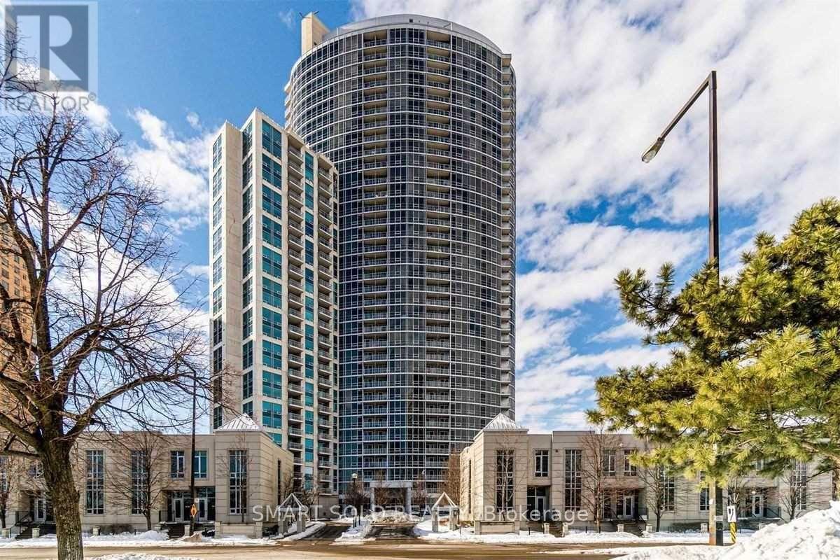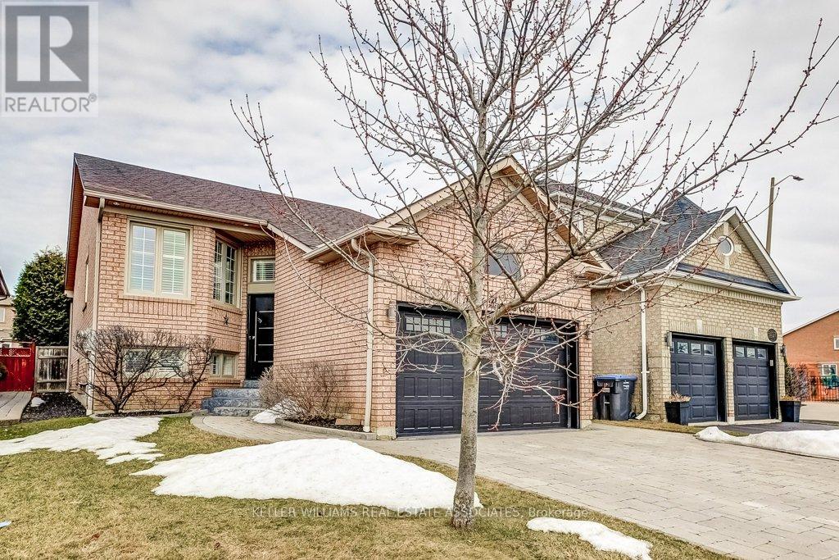27 Petch Avenue
Caledon, Ontario
This beautiful townhouse features 3000+ set of living space, hardwood throughout and 9' ceiling on ground & main floor. The property features a bedroom, great room and a Kitchen on the main floor, with a balcony. The upper floor [3rd floor] features 3 bedrooms with and a balcony I ensuite, and 2 walk in closets, in the primary bedroom+ There is 1 3-peice bathroom + a laundry. B The property has the potential for rental income ($2200) with a separate entrance to a bachelor Suite. The Suite includes a kitchen + a 3-peice bathroom. The basement is also finished with a separate laundry, a 3 piece bathroom, a room ample storage space bedroom + ample Storage Space. (id:50787)
RE/MAX Gold Realty Inc.
55 Allan Avenue
Hamilton (Homeside), Ontario
Beautiful Detached House for Sale 3+2 Bedrooms with Rental Potential!This newly renovated detached house offers the perfect blend of comfort and investment opportunity. Featuring 3 spacious bedrooms on the main & second floor and an additional 2 bedrooms in the fully finished basement, this home has space for a growing family or can be used to generate rental income. The basement has a separate entrance, making it ideal for tenants or extended family.With 3 modern 4-piece bathrooms, there's no shortage of convenience for everyone in the household. Enjoy the large backyard deck, perfect for entertaining, barbecues, or just relaxing outdoors.Located in a prime location, this home is within walking distance to public transit, parks, grocery stores, restaurants, and schools, everything you need is right at your fingertips. Don't miss out on this fantastic opportunity to own a home with both living and income potential! (id:50787)
Sam Mcdadi Real Estate Inc.
306 Netherby Road
Welland (765 - Cooks Mills), Ontario
An opportunity not to miss! A 3.58-acre property in Welland, zoned GEC (Gateway Economic Center), with a wide range of permitted uses. Hobby farm, light industrial, your choice- your vision and your unlimited imagination! A two-bedroom plus one-bath bungalow with a detached garage, a barn a shed and a pond. Renovate or Rebuild! A charming country setting awaits your vision! (id:50787)
Forest Hill Real Estate Inc.
2 Bronte Court
Hamilton, Ontario
Some houses check boxes. Others feel like home before you've even taken off your shoes. 2 Bronte Court is where kids grow up, birthday candles get blown out, and Sunday mornings start with coffee and cartoons. After 16 years of laughter, late-night chats, and backyard barbecues, the owners are ready to pass the keys to the next family who'll fill these walls with love. Inside, this home was designed for real life. The foyers built-in cubbies keep backpacks and soccer cleats in check. The kitchen? It's the heart of the home, with deep storage drawers (because who doesn't have too many water bottles?), a breakfast bar for rushed mornings, and sliding doors to the backyard, perfect for sneaking out with your coffee before the kids wake up. With three bedrooms upstairs and a fourth in the finished basement, there's room for everyone, whether kids who need their own space or guests who never want to leave. Four bathrooms mean no more morning lineups (because no one likes waiting while someone perfects their hair). The primary suite has a walk-in closet and ensuite, while the other bedrooms share a bright, updated bath. No carpet because kids and pets happen. Downstairs, the finished basement is ready for whatever you need: a movie room, playroom, or teenagers' escape. The extra bedroom is perfect for in-laws or overnight guests, and a 2-piece bathroom adds extra convenience. Outside, the backyard is built for memories, with a two-tiered deck, gazebo, and fenced yard so the dog can run while you relax. Out front? A koi pond that's both a conversation starter and a little zen moment before stepping inside. The owners fell for the layout, ensuite, and yard. But what they're leaving behind is more than a house, it's the place where they've created lasting memories, quiet evenings, and countless special moments. Now, it's ready for its next chapter. Maybe with you. (id:50787)
Keller Williams Edge Realty
15 Marina Point Crescent
Stoney Creek, Ontario
This exquisite townhome seamlessly combines space, style, and comfort. Featuring three bedrooms and three and a half baths, this meticulously designed residence offers a warm and inviting ambiance for modern living. All carpets were replaced in 2022, and the hardwood floors were updated the same year. Step inside to discover an open-concept layout bathed in natural light from expansive windows, enhancing the elegant interiors. The main floor boasts a spacious living area, perfect for relaxing or entertaining. The adjacent kitchen, outfitted with premium appliances (all newly purchased in 2023) and generous counter space, is a dream for culinary enthusiasts. Upstairs, the additional bedrooms provide versatile options for family, guests, or a home office. The fully finished basement offers a flexible space, ideal for entertainment, a recreation area, or a home gym—allowing you to tailor it to your lifestyle. Beyond the interiors, the charm of this townhome extends to its outdoor space. Nestled in the heart of Winona, it offers easy access to local amenities, parks, schools, and transportation routes. With its sophisticated design and thoughtful updates, this townhome embodies contemporary living at its best. Don’t miss your chance to make this exceptional property your own! (id:50787)
Exit Realty Strategies
4003 Lower Coach Road
Stevensville, Ontario
Immaculate 1380 sqft, 2+1-bedroom bungalow plus a fully finished basement! Built in 2016 and situated on a 50 x 115 ft property, this family-friendly neighbourhood is located in the quiet village of Stevensville just minutes to the Fort Erie Conservation Club, Chippawa Creek, Crystal Beach and only a short drive to Niagara Falls and the Casino. Wonderful curb appeal, a paved 4-car driveway and an attached double garage welcome you. Enter through a portico into a tiled foyer with direct access to the garage. An open concept main level offers large living spaces for entertaining with a 10-ft raised ceiling, oak hardwood and a mantled gas fireplace with shiplap feature wall. The tiled kitchen has plenty of cabinetry including a large corner pantry, stainless appliances, and a 3-seat peninsula. The dining area provides space to host large family dinners with access out to a 3-season screened-in porch. There are two spacious bedrooms including a primary with walk-in closet and ensuite privilege to an oversized 5-piece main bathroom with jetted soaker tub and walk-in shower. This bathroom also provides accessibility potential. The finished basement offers excellent recreation space with a built-in bar. There is a third bedroom, second full bath, laundry, and a multi-purpose space (office/home gym). Large windows allow for plenty of natural light. Outside there is ample space for grilling and relaxing in the manicured yard with multiple decks and privacy screen. Incredible value! (id:50787)
Royal LePage State Realty
164 Mcmurchy Avenue S
Brampton, Ontario
This Beautiful Detached Home Is Move in Ready and situated in a sought-after and desirable neighbourhood. Spacious and bright Detached Home with 4+1 Bedrooms, 2+1 Washrooms. Finished Basement with Kitchen, Spare Room, and 3-Pc Bath. Large Driveway. 5 car Parking. 49' x 120' Landscaped Lot with Mature Trees. Large private Deck. Upgraded Kitchen with Granite Countertops, Marble Backsplash, Pot Lights, and Stainless Steel Appliances. Beautiful Bay Window in Living Room. Hardwood Floors. Central A/C. Close to Public Transit. 5 Minutes from Go Station. Conveniently located near top amenities, parks, and schools. (id:50787)
Right At Home Realty Brokerage
759 Florence Road
Innisfil, Ontario
STEPS FROM THE BEACH, PACKED WITH UPDATES, & READY TO WELCOME YOU HOME! This incredible bungalow is a must-see, packed with updates and nestled in a quiet, private area just a 5-minute walk to the beach. A short drive takes you to shopping, restaurants, the library, the YMCA, medical offices, Sunset Speedway, and the Town Centre, which features a splash pad in summer and a skating trail in winter. Enjoy nearby soccer fields, baseball diamonds, tennis courts, scenic walking trails, and year-round community events, including an antique car show, movie nights, live concerts, festivals, skating, tobogganing, and a polar plunge with food trucks. The freshly paved 6-car driveway provides ample parking, leading to a recently built custom 17 x 20 ft. garage with stunning handcrafted wood swing doors and a man door. The beautifully landscaped yard features an updated patio, front and side walkways, a newer garden shed, and a fully fenced backyard with three gates and a privacy shield for added privacy. This home features all-new windows and doors, spray foam insulation under the house for added efficiency, and updated hydro to 200-amp service. The modernized kitchen shines with freshly painted cabinets, sleek new counters, upgraded stainless steel appliances, a stylish backsplash, and a new light fixture. The main bathroom has been refreshed with a new mirror, light fixture, and double rod. Refreshed neutral vinyl tile flooring enhances the clean and polished look. Two fireplaces add warmth and character, making this home inviting and cozy. Complete with an updated washer and dryer and just a 15-minute drive to the GO Train and Highway 400, this property offers a fantastic lifestyle in a prime location. A place to call home, a location to love - this one is ready for you! (id:50787)
RE/MAX Hallmark Peggy Hill Group Realty Brokerage
1501 - 83 Borough Drive
Toronto (Bendale), Ontario
Extremely Well Maintained Unit In The Excellent Location. Bright And Spacious 1 Bedroom Condo At Tridel's 360 At Scarborough Town Center. Fantastic Building Amenities With 24 Hrs Concierge Security. Lots Visitor Parkings. Absolute Move In Condition, Furnitures Included. **Welcome Students, Family And Professionals**!! Walking Distance To Ttc, Rt, Go Bus Station,, Minutes To Hwy 401, 10 Min To Uoft Scarborough And Much More! (id:50787)
Smart Sold Realty
727 Potawatomi Crescent
Shelburne, Ontario
Welcome to 727 Potawatomi Crescent....this one year old Townhome is perfect for young families. As you enter the home through french doors you walk into an open concept floor plan with kitchen, dinning room, living room and 2 pc powder room. Easy to keep clean with hardwood flooring and tile on main level. The upper level has three spacious rooms with the primary bedroom having a 4 pc ensuite and walk in closet. For ultimate convenience the laundry room is located on the second floor as well. Walking distance to grocery store, LCBO, Dollarstore, coffee shop, gas station, pet store and fast food. (id:50787)
Century 21 Millennium Inc.
55 Flora Drive
Hamilton (Greenford), Ontario
Welcome to Absolutely Stunning Raised Bungalow. Custom Renovation With Full Attention to Details. 5 Bedroom and 4 Bath Over Two Levels, Providing The Perfect Blend of Shared and Private Spaces. Can Be Used for Growing or Two Family Home With Separate Entrance to Lower Level. Two Modern Kitchens With Centre Island, Stainless Steel Appliances, Open Concept, Quartz Countertop and Ceramic Backsplash. Each Level Has Two Bathrooms, One With Stand Up Shower and One With Bathtub. Laminate Flooring Throughout, Custom Bedrooms Closet With Organizers, New Windows (2023), Skylight and Stucco (2022). Fully Fenced Backyard With Garden Shed and Patio. Must See!! (id:50787)
Royal LePage Realty Centre
5431 Razorbill Court
Mississauga (East Credit), Ontario
STYLISH RAISED BUNGALOW alert! A rare opportunity to own a thoughtfully designed raised bungalow, perfectly suited for modern families and multi-generational living. With an ideal layout and a separate basement suite, this home offers both versatility and long-term value.Step inside to a bright, open-concept main level where natural light flows effortlessly. At its heart is the kitchen with a quartz waterfall countertop and stainless steel appliances designed for both style and function. Whether you're entertaining or enjoying quiet family meals, this space delivers.The inviting family room features a cozy fireplace and a seamless walkout to a two-tier deck with a gazebo perfect for summer BBQs or relaxing evenings outdoors. California shutters on the main level add a sophisticated touch. Beyond the interior, this home is enhanced by a $15,000 interlock driveway, a stunning $3,500 front door, and a premium $4,000 garage door elevating curb appeal and functionality. The lower level is just as impressive. With high ceilings, a private entrance, and a spacious layout, the self-contained unit offers endless possibilities ideal for extended family or long term guests. A large living area, full eat-in kitchen, and generous bedroom provide comfort and privacy. An additional room can serve as a home office, gym, or creative space, making this home as functional as it is beautiful.With shared laundry and direct access to both units through the garage, convenience is built into every detail. Homes like this are rare. Don't miss your chance to own a stylish, well-appointed bungalow in a prime location. (id:50787)
Keller Williams Real Estate Associates


