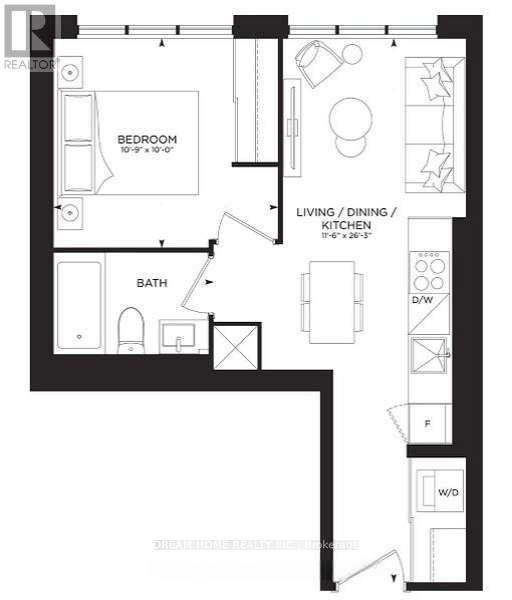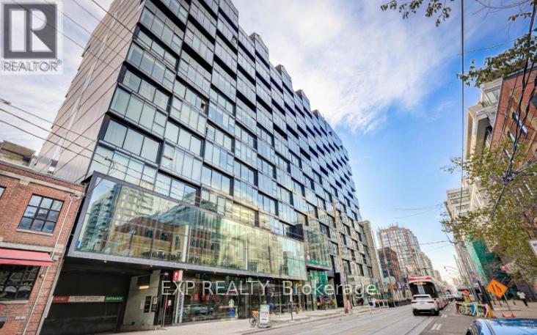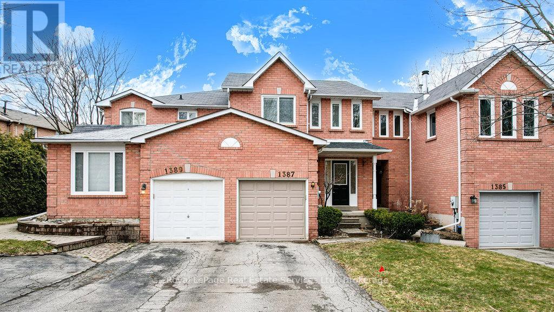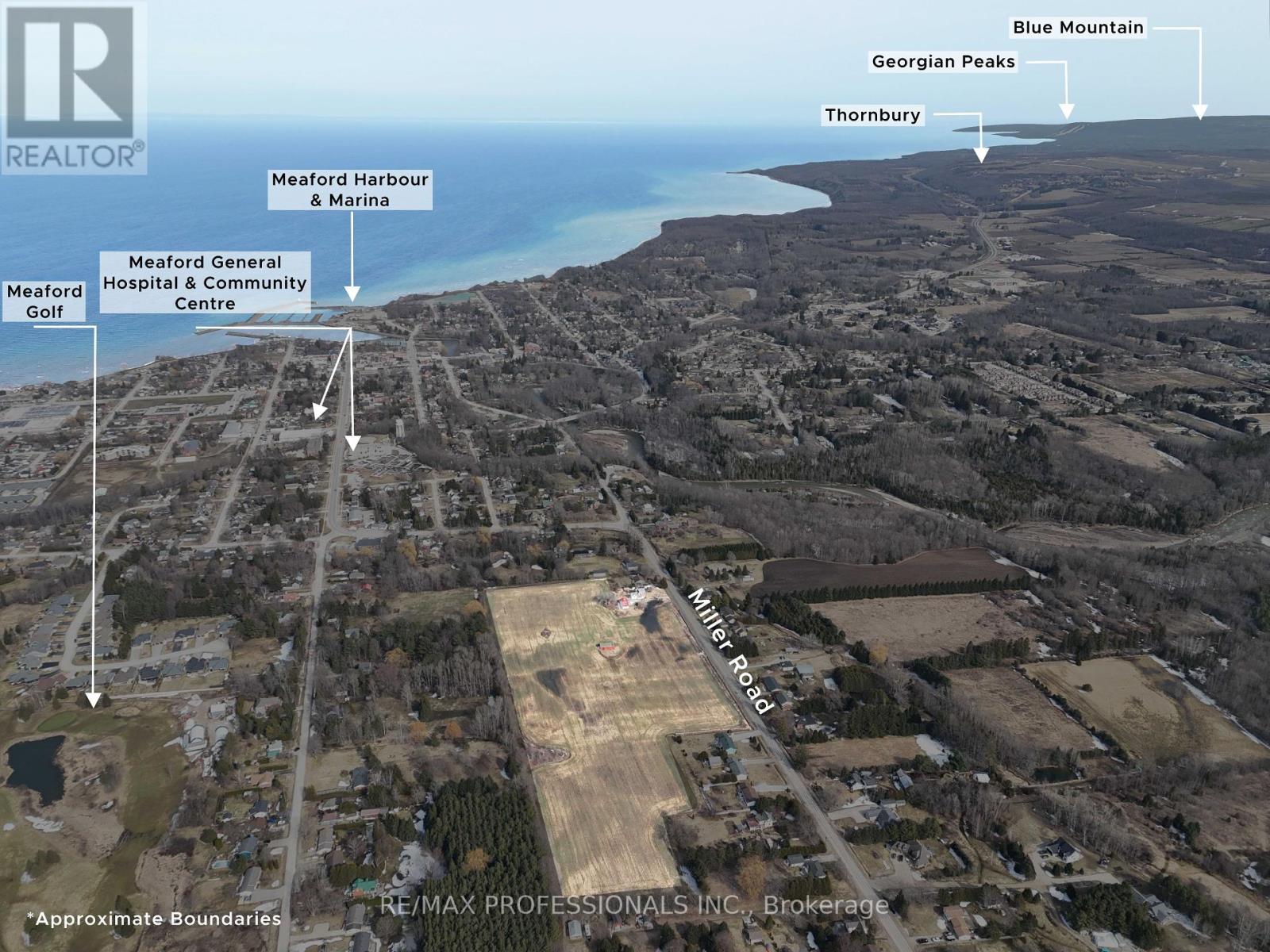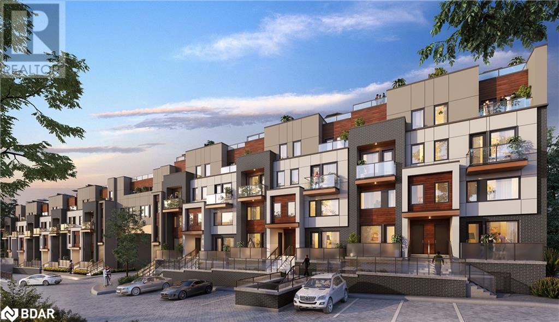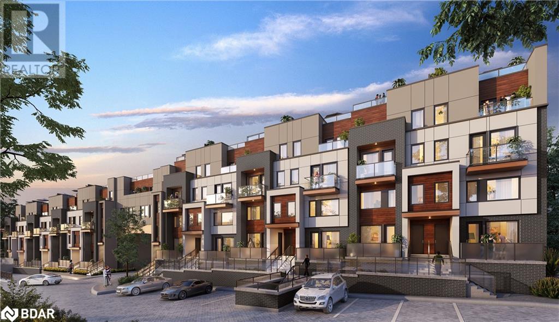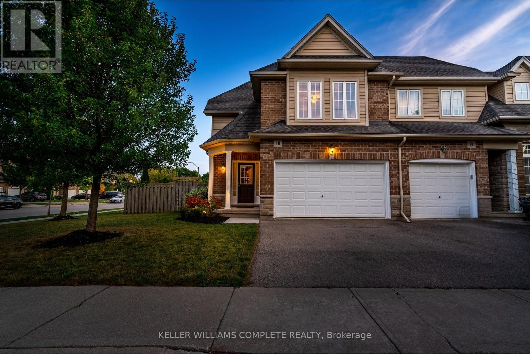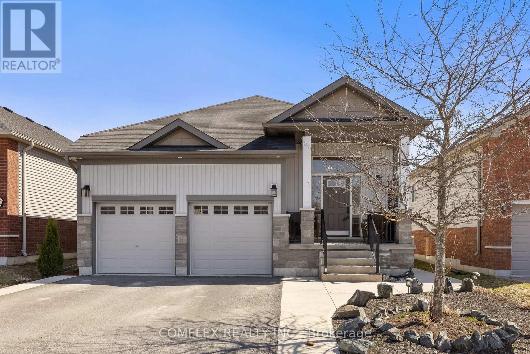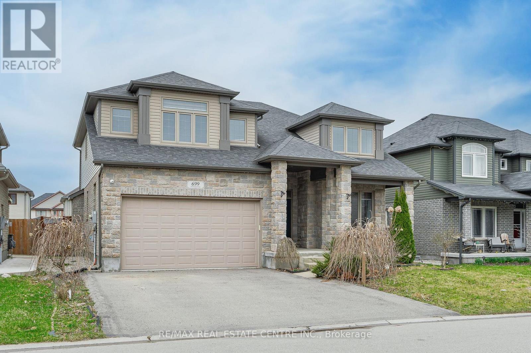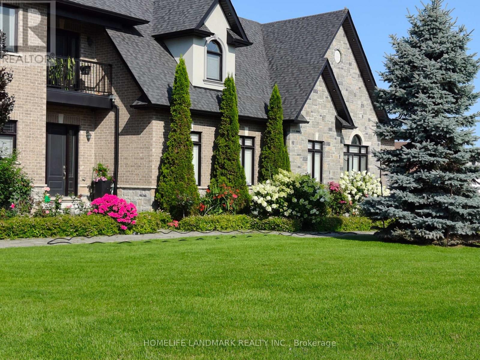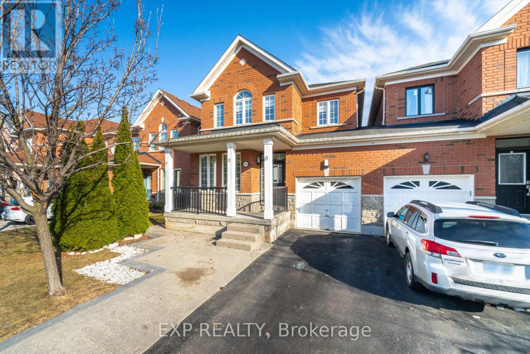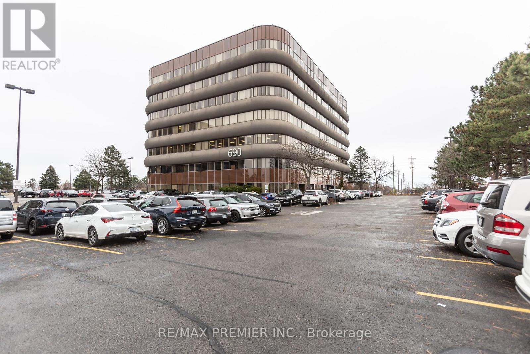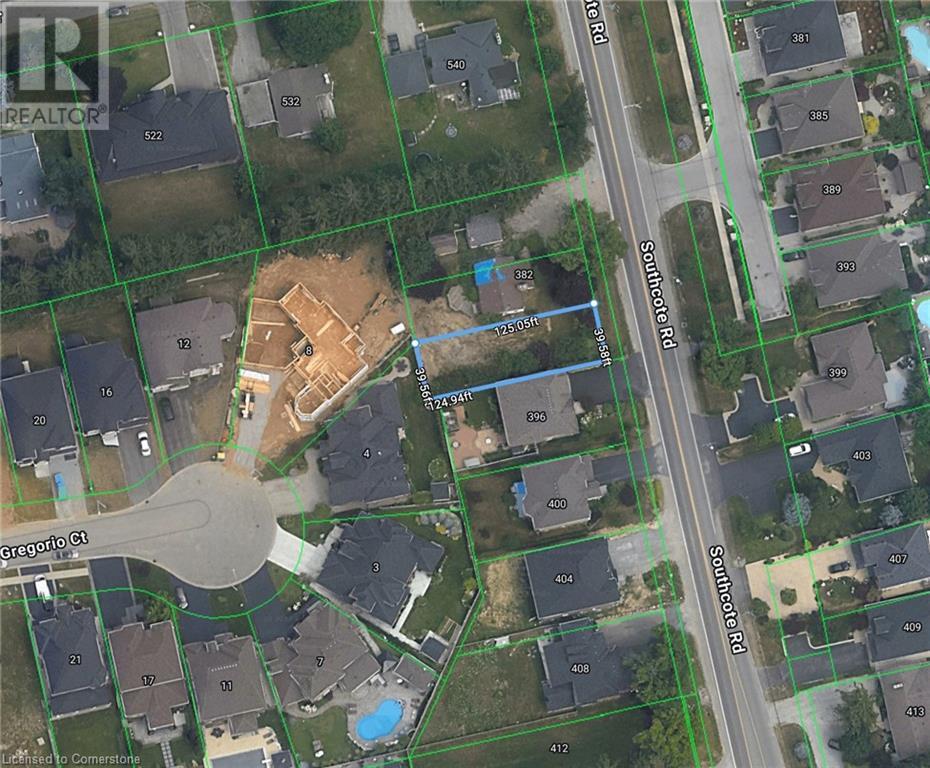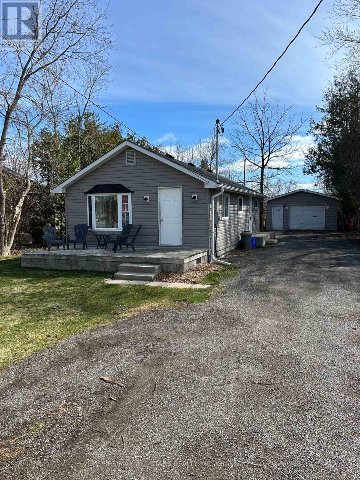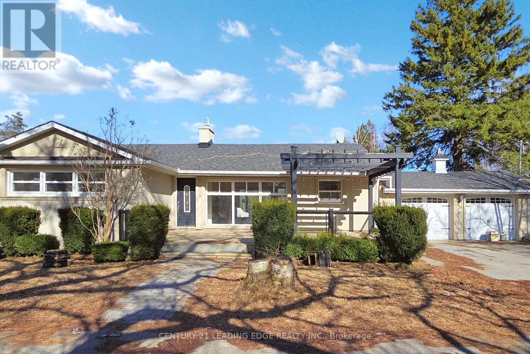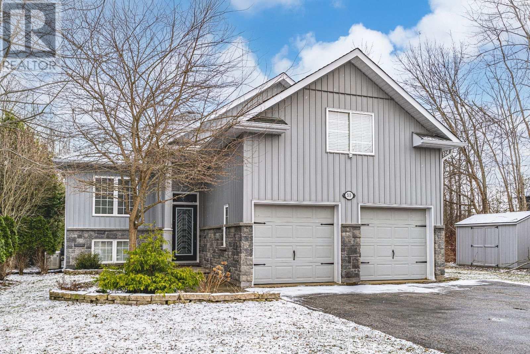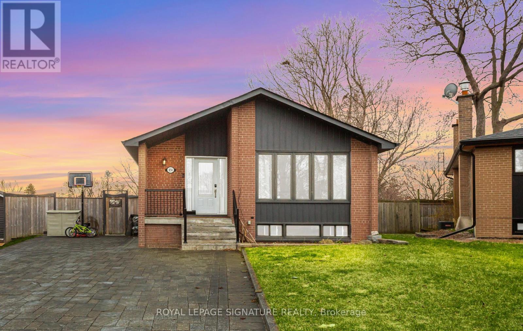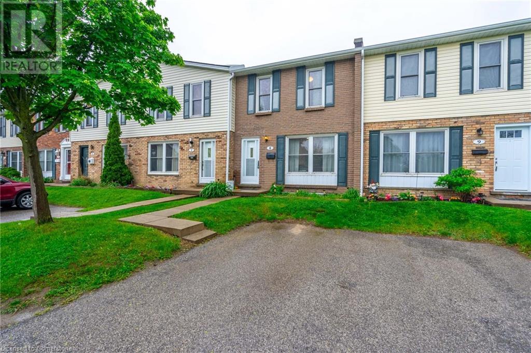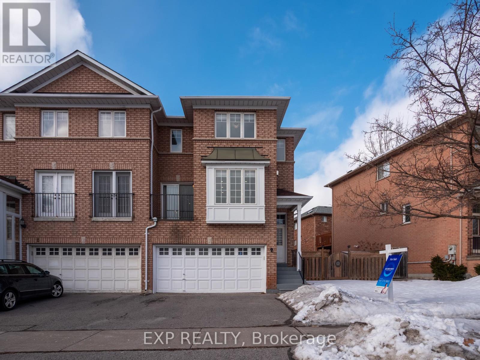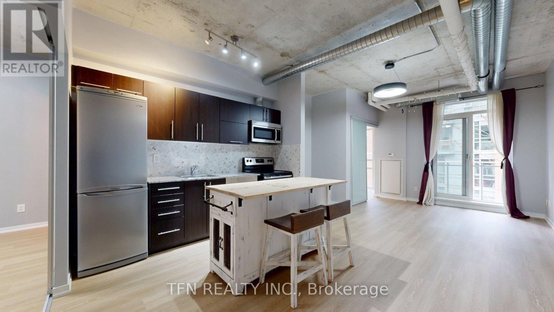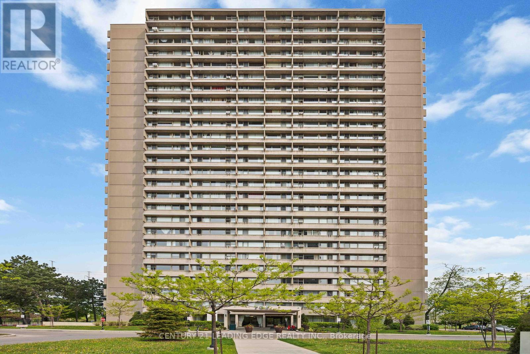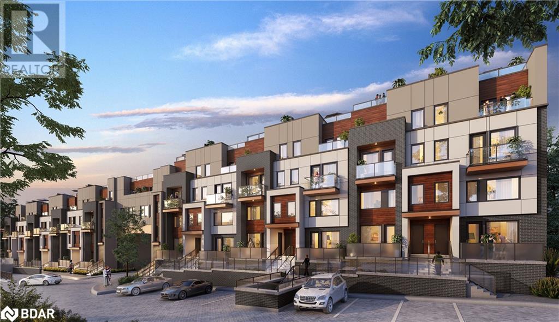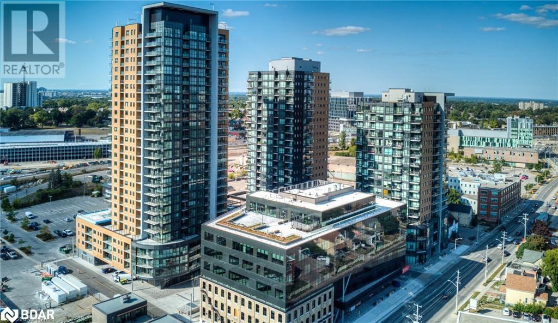3701 - 8 Wellesley Street W
Toronto (Bay Street Corridor), Ontario
Welcome to your new home in the heart of downtown Toronto!This brand-new, never-lived-in west-facing 1Bed condo offers a perfect blend of modern comfort and unbeatable convenience. Step into a open-concept layout featuring a sleek kitchen with built-in appliances, a stylish backsplash, and elegant quartz countertops.Enjoy a range of premium amenities including a 24-hour concierge, fully equipped fitness centre, party/meeting room, and a stunning rooftop deck with BBQs and lounge seatingideal for relaxing and socializing.Just steps from Wellesley Subway Station, UofT, Toronto Metropolitan University, and the Financial District, this location offers everything at your fingertips. Youll be within walking distance of Eaton Centre, Yorkville, the Royal Ontario Museum, cozy cafes, fine dining, shops, and more.Whether you're a professional or a student, this welcoming space offers both comfort and lifestyle.Students are welcomecome and make this wonderful condo your new home! (id:50787)
Dream Home Realty Inc.
215 - 119 Merton Street
Toronto (Mount Pleasant West), Ontario
Welcome to this beautifully renovated 1+1 Bed, 2 bath urban loft, perfectly situated in a quiet, private pocket of Midtown Toronto's highly sought-after Davisville Village. Located at 119 Merton Street, this unique residence combines modern updates with cozy, homey charm offering a peaceful retreat right in the heart of the city. This spacious, open-concept loft features a tastefully renovated kitchen and bathrooms, complemented by warm finishes that create an inviting feel. Soaring ceilings and large windows fill the space with natural light, while your private balcony offers a front-row view of lush greenery and backs directly onto the scenic Beltline Trail ideal for nature lovers and outdoor enthusiasts. This boutique building is one of Midtown's most loved, it is a short walk to Davisville Subway Station, providing easy access to downtown and major transit lines, steps to grocery stores, boutique shops, cafés, restaurants, and services along Yonge Street and is a vibrant, walkable neighbourhood with nearby parks, fitness studios, and local amenities. This loft is perfect for professionals, downsizers, or anyone looking to blend the comfort of home with the ease of city living offering privacy, style, and unbeatable access to both transit and nature. Unit 215 includes one parking space and one locker for added convenience. (id:50787)
Forest Hill Real Estate Inc.
518 - 629 King Street W
Toronto (Waterfront Communities), Ontario
Welcome to this Stunning, sun drenched one-bedroom condo in the highly desirable Thompson Residence in the vibrant King West area! This unit boasts a smart layout with high-end finishes, including floor-to-ceiling windows, an exposed concrete ceiling, hardwood floors, and a contemporary kitchen! Enjoy easy access to public transportation, concierge services, nearby parks, boutique shopping, next door access to Lavelle rooftop Restaurant/Nightclub and Toronto's top restaurants, cafes, and bars. Just steps away from the Entertainment and Financial Districts. Nearby BMO Field, Toronto Islands/Harbour front. Experience Toronto Living at its best! (id:50787)
Exp Realty
18 Barton Avenue
Toronto (Annex), Ontario
Welcome To 18 Barton Avenue, A Rare And Versatile Legal Triplex In The Heart Of The Annex, One Of Torontos Most Vibrant And Sought-After Neighbourhoods! This Spacious, Sun-Filled Property Offers Three Self-Contained Units, Each With Its Own Kitchen, Washroom, Bedroom, And Living Space, Plus Separate Breaker Panels And Branch Circuiting Making It A Prime Opportunity For Investors And End-Users Alike. The Main, Second, And Third Floors Can Be Rented Separately, And The Basement Has A Separate Entrance, Offering Even More Income Potential. With Nearby Rental Prices, This Home Has The Potential To Generate Around $9,000-$9,500 Per Month! Other Standout Features Include A Flexible Layout Where You Can Rent Out All Units Or Live In One While Generating Rental Income, Ample Parking That Fits Three Compact Cars Or Two Large Vehicles, Well-Maintained Systems With Newer Energy-Efficient Windows, A 3-Year-Old Furnace And Humidifier, And A Recently Serviced Central A/C (July 2024). The Home Also Boasts Bright And Airy Interiors With Tall Ceilings, Large Windows, And A South-West Facing Lot For All-Day Sunlight, Plus An Unbeatable Location Just Half A Street To Bloor/Bathurst TTC Station, Korea town, Trendy Restaurants, U Of T, And Top Schools Like Central Technical High School. Whether You're Looking To Live, Invest, Or Renovate, This Property Checks All The Boxes. Dont Miss This Incredible Opportunity Schedule A Showing Today! (id:50787)
RE/MAX Partners Realty Inc.
1387 Stonecutter Drive
Oakville (1007 - Ga Glen Abbey), Ontario
Fantastic locationin the highly desirable Glen Abbey neighbourhood, this charming three-bedroom freehold townhome offers the perfect blend of comfort, convenience, and nature. Steps away from the scenic beauty of Oakville's 14 Mile Creek Lands, lush parks, and picturesque walking trails, this home is ideal for families and nature lovers alike. The main floor features an open-concept living and dining room, ideal for entertaining, alongside a bright eat-in kitchen with ample cupboard space and a sliding glass door that leads to the private back garden. Upstairs, you'll find three spacious bedrooms, including a primary suite with a convenient two-piece ensuite and a shared four-piece main bathroom. The fully finished basement adds extra living space with a cozy rec room and a dedicated laundry room. Additional highlights include a single-car garage and a double driveway offering parking for two vehicles. Located close to top-ranked schools, shopping, restaurants, Glen Abbey Community Centre, the hospital, and major highways this home offers both lifestyle and location. Updates include: most windows (2023), California shutters (2023), Furnace (2014), Hot Water Tank (2018, owned), Washer/dryer (2019), Fridge, Stove, MW, (2018), Garage Door and Opener (2021). (id:50787)
Royal LePage Real Estate Services Ltd.
412 Miller Street
Meaford, Ontario
Presenting 412 Miller Street - Draft Plan Approved in prime Location - an exceptional 17.59-acre parcel in the heart of Meaford, Ontario, with draft plan approval for 147 residential units. Backed by residential zoning (R2, R3, RM), 412 Miller Rd is perfectly positioned to capitalize on Meafords ongoing population growth, infrastructure expansion and Ontarios Build Homes Faster Act . Nestled just off Highway 26, this site offers quick access to Meaford Harbour, Thornbury, Georgian Peaks, and Blue Mountain Resort & Collingwood. Surrounded by essential amenities like a hospital, community centre, golf course, and local shops, the location combines small-town charm with modern convenience. With housing demand rapidly outpacing supply, Meaford is welcoming new residents from the GTA and beyond seeking affordability, nature, and a relaxed lifestyle. The town is actively investing in infrastructure, including wastewater expansion, to support more than 1,500 new homes and 412 Miller Street is at the front of the line. Whether youre a developer looking for your next build-ready project or an investor seeking future growth in Southern Ontarios real estate market, this is a rare opportunity to shape a vibrant residential community in a high-demand area. Property includes farmhouse land with large garage and barn. Can be leased. Farm land is currently used for cash crop farming netting income. (id:50787)
RE/MAX Professionals Inc.
412 Miller Street
Meaford, Ontario
Presenting 412 Miller Street - Draft Plan Approved in prime Location - an exceptional 17.59-acre parcel in the heart of Meaford, Ontario, with draft plan approval for 147 residential units. Backed by residential zoning (R2, R3, RM), 412 Miller Rd is perfectly positioned to capitalize on Meafords ongoing population growth, infrastructure expansion and Ontarios Build Homes Faster Act . Nestled just off Highway 26, this site offers quick access to Meaford Harbour, Thornbury, Georgian Peaks, and Blue Mountain Resort & Collingwood. Surrounded by essential amenities like a hospital, community centre, golf course, and local shops, the location combines small-town charm with modern convenience. With housing demand rapidly outpacing supply, Meaford is welcoming new residents from the GTA and beyond seeking affordability, nature, and a relaxed lifestyle. The town is actively investing in infrastructure, including wastewater expansion, to support more than 1,500 new homes and 412 Miller Street is at the front of the line. Whether youre a developer looking for your next build-ready project or an investor seeking future growth in Southern Ontarios real estate market, this is a rare opportunity to shape a vibrant residential community in a high-demand area. Property includes farmhouse land with large garage and barn. Can be leased. Farm land is currently used for cash crop farming netting income. (id:50787)
RE/MAX Professionals Inc.
1455 O'connor Drive W Unit# 23
Toronto, Ontario
Welcome to The Victoria at Amsterdam – East York’s premier new townhome community offering upscale urban living! This stylish 2-bedroom + den home features 1,330 sq ft of thoughtfully designed interior space plus 435 sq ft of private outdoor living, including balconies on every level and a stunning rooftop terrace—perfect for entertaining or relaxing. Enjoy contemporary finishes throughout: upgraded quartz countertops with waterfall-edge island, modern cabinetry, quality laminate flooring, upgraded tile in foyer and bathrooms, and smooth ceilings. The chef-inspired kitchen includes a breakfast bar, soft-close drawers, staggered glass backsplash, undermount sink with pull-out faucet, and sleek track lighting. Residents have access to premium amenities: a full gym, elegant party room, and convenient car wash station. Ideally located near top schools, shops, Mall and transit. Parking and locker not included but available for purchase. (id:50787)
RE/MAX Hallmark Realty Ltd.
1455 O'connor Drive W Unit# 12
Toronto, Ontario
Welcome to The Victoria at Amsterdam – East York’s premier new townhome community offering upscale urban living! This stylish 2-bedroom + den home features 1,330 sq ft of thoughtfully designed interior space plus 435 sq ft of private outdoor living, including balconies on every level and a stunning rooftop terrace—perfect for entertaining or relaxing. Enjoy contemporary finishes throughout: upgraded quartz countertops with waterfall-edge island, modern cabinetry, quality laminate flooring, upgraded tile in foyer and bathrooms, and smooth ceilings. The chef-inspired kitchen includes a breakfast bar, soft-close drawers, staggered glass backsplash, undermount sink with pull-out faucet, and sleek track lighting. Residents have access to premium amenities: a full gym, elegant party room, and convenient car wash station. Ideally located near top schools, shops, Mall and transit. Parking and locker not included but available for purchase. (id:50787)
RE/MAX Hallmark Realty Ltd.
10 - 21 Atessa Drive
Hamilton (Ryckmans), Ontario
Welcome to Unit #10 - 21 Atessa Drive, Hamilton! This spacious and beautifully designed end-unit townhome offers over 2,100 sq. ft. of finished living space and a unique side yard, providing extra outdoor space for your enjoyment. With 3 bedrooms and 4 bathrooms, this home is perfect for families or those who love to entertain. The main floor boasts an open-concept layout with tall ceilings, creating a bright and inviting space. The living room flows effortlessly into the dining room and kitchen, making it ideal for gatherings. The main floor also features a powder room for convenience and easy access to the backyard through patio doors, offering seamless indoor-to-outdoor living. Upstairs, you'll find two generously sized bedrooms, plus a very spacious primary bedroom with an ensuite bathroom and a walk-in closet. The second floor also includes a large walk-in laundry room, adding extra functionality to this well-designed space. The fully finished basement offers even more value, featuring a fourth bathroom and an open-concept area that can be customized to suit your needs whether its a recreation room, home gym, or additional storage. Step outside to enjoy a fully fenced backyard with a bonus side yard, providing ample room for outdoor activities, gardening, or simply relaxing in a private setting. Conveniently located close to major highways, shopping centers, and parks, this home offers the perfect blend of comfort and accessibility. Don't miss out on this exceptional opportunity book your private showing today! (id:50787)
Keller Williams Complete Realty
216 Sammon Drive
Guelph/eramosa (Rockwood), Ontario
Discover the charm of small-town living with all the conveniences of modern life just minutes away. Situated only an hour from downtown Toronto and mere minutes to the GO Transit system, this lovely family home offers the perfect blend of tranquility, community, and accessibility. Nestled on a desirable street and backing onto open farmland, this property boasts unparalleled privacy and a serene rural backdrop. A striking, heritage-designated stone wall original to the farm frames the beautifully landscaped backyard, adding character and historical significance. Enjoy your morning coffee on the stone patio with nothing but open fields in view, your personal slice of countryside peace. Step inside to a thoughtfully designed main floor ideal for family living and entertaining. The open-concept kitchen and living area offer oversized windows to take in the view. The bright entryway flows into an open but separate dining room perfect for elegant dinner parties or festive family gatherings. Upstairs, you will find three generously sized bedrooms and a convenient second-floor laundry room. The unique third-floor loft offers exceptional flexibility, whether you envision a guest suite, home office, or children's playroom. The unfinished basement, with its own side entrance and roughed in plumbing, is a blank canvas, ready for your custom touch. Beyond the property, Rockwood itself offers a natural wonderland of limestone cliffs, scenic caves, and glacial potholes in the Rockwood Conservation Area only steps away. Explore the breathtaking trails along the Eramosa River and enjoy the vibrant outdoor lifestyle this community is known for. This home is truly move-in ready and waiting for your next chapter. EXTRAS: Stainless Steel Appliances, Tankless Water Heater (2024), Garage Door Opener (2022), Gas Fireplace and Custom Living Room Wall Built-Ins (2018), Water Softener (2018), Reverse Osmosis Water Filter (2018), Central Vac (Roughed In), Separate heat pump for loft (id:50787)
Century 21 Millennium Inc.
2687 Foxmeadow Road
Peterborough (Ashburnham), Ontario
Welcome Home. Step into this beautifully updated detached family home, where style, space, and comfort come together in perfect harmony.From the moment you walk in, you'll be greeted by a warm, inviting atmosphere that blends modern elegance with everyday functionality. The main floor features a bright, open-concept living area with soaring cathedral ceilings and sun-drenched windows, filling the space with natural light. Whether you're enjoying a quiet evening at home or hosting guests, this layout provides the perfect setting for both relaxation and entertaining.At the heart of the home is the spacious primary bedroom, designed as a peaceful retreat. It offers a walk-in closet for ample storage and a tasteful 3-piece ensuite with modern fixtures, clean lines, and high-end finishes. The fully finished basement adds incredible versatility, featuring 2 generously sized bedrooms, each with large windows and plenty of closet space. A beautiful 3-piece bathroom completes the lower level, ideal for accommodating family, guests, or setting up a home office or gym. Step outside to your very own private backyard oasis. This fully fenced space is perfect for year-round enjoyment and entertaining, complete with a luxurious six-person hot tubthe ultimate spot for relaxing under the stars.The professionally landscaped front and back yards, along with a durable concrete walkway, add both charm and convenience, boosting the homes curb appeal and everyday functionality.Located in a quiet, family-friendly neighborhood, youre just minutes from parks, sandy beaches, top-rated golf courses, and scenic trailsperfect for outdoor lovers. Plus, with easy access to Hwy 115, commuting is simple and stress-free. (id:50787)
Comflex Realty Inc.
699 Normandy Drive
Woodstock, Ontario
Welcome to 699 Normandy Drive, a home nestled in Woodstock's sought-after Northeast neighborhood! This beautiful home sits on a generous lot and offers great curb appeal with a perfect blend of modern elegance, comfort, and functionality. Step inside to discover a stunning layout featuring pot lights throughout, gleaming hardwood floors, and an open-concept kitchen complete with granite countertops and a walkout to your fully fenced backyard. The spacious family room centers around a striking fireplace, while the separate dining area is bathed in natural light thanks to large windows. Upstairs, you'll find three generously sized bedrooms, each with its own private bathroom, offering comfort, convenience, and privacy for the whole family. Conveniently located near schools, parks, walking trails, and all amenities, with quick access to Highways 401, this is truly a place youll be proud to call home. Don't miss your chance, book your private showing today! (id:50787)
RE/MAX Real Estate Centre Inc.
26 Diamondwood Drive
Caledon (Caledon East), Ontario
Very Nice Two Bedroom Apartment in a big house. (id:50787)
Homelife Landmark Realty Inc.
1301 Leger Way
Milton (1032 - Fo Ford), Ontario
Beautiful Mattamy Home Perfectly Designed for Comfort and Convenience! This charming 3-bedroom, 3-bathroom home is ready to welcome you whether you're a move-in buyer looking for a cozy home or an investor seeking a fantastic opportunity. The spacious, versatile loft offers endless possibilities whether you need a cozy home office, a play area, or a family room, the choice is yours. Enjoy the luxury of hardwood floors throughout, creating an elegant and easy-to-care-for space with no carpet in sight. The home also features pot lights and crown moulding, adding a touch of sophistication and warmth to every room. The modern kitchen is a standout, featuring stainless steel appliances, granite countertops, and a stylish backsplash perfect for cooking and entertaining. Plus, second-floor laundry makes everyday tasks so much easier! Step outside to your beautiful stamped concrete backyard, an ideal spot to unwind or host friends and family. The homes location is a dream just minutes away from shopping, dining, public transportation, and highways, making it the perfect place to live, work, and play. Don't miss your chance to own this move-in-ready beauty (id:50787)
Royal LePage Signature Realty
Ph03 - 2010 Islington Avenue
Toronto (Kingsview Village-The Westway), Ontario
Absolutely gorgeous, over 2,000sqft of Luxury Penthouse with a breathtaking view. On a 9.5 acreResort-like, country club setting property. Largest outdoor condo-pool in Canada. Tennis Courts,Huge BBQ Area, Fountain, Waterfalls, 24/7 Gatehouse and Security. (id:50787)
RE/MAX Professionals Inc.
206 - 1808 St. Clair Avenue W
Toronto (Junction Area), Ontario
Welcome to Reunion Crossingwhere The Junction, Corso Italia & The Stockyards meet! This stylish 2-bedroom, 2-bath condo features an open-concept layout, modern kitchen with quartz counters, and a spacious private terrace with neighbourhood views. Includes a locker for extra storage. Enjoy top-tier amenities: fitness centre, co-working lounge, urban garage for bike repair or crafts, party room, rooftop terrace with BBQs & more. Steps to transit, shops, dining & parks. An unbeatable location in one of Torontos most vibrant communities! (id:50787)
Royal LePage Signature Realty
394 Black Drive
Milton (1027 - Cl Clarke), Ontario
Welcome to upgraded Semi-detached in Clark Neighborhood ! Feels like detached home with deep drive way and no side walk (3-4 Car parking space). Spacious approx. 1700 Sqft above Grade, 9 Ft. Ceiling on Main, Gas Fireplace, Beaverhall Built. Apx. 100k spent on updating flooring ,Kitchen, Stairs, Bathrooms and Basement. Spacious Front Porch. Enter To A Living Room combined with Dining room. Fam Rm With Gas Fireplace & Pot Lights. Updated Kitchen W/ Stainless Steel Appl(2023), Quartz counter top, Quartz Backsplash, New Pantry & Eat In Kit. Deck &Patio In Private Backyard. Access To Garage. New Water Heater(2023), Wifi enabled Switches and Light Fixtures, EV charger rough-in in Garage, Basement can be turned into Rental by adding Kitchen. Fin Bsmt W/ Spacious Rec Room, Brand new Bathroom & Sep Entrance!! Most Desirable Location; Steps To Go, Schools, Shops++ (id:50787)
Exp Realty
#1525 - 3888 Duke Of York Boulevard
Mississauga (City Centre), Ontario
Beautiful Tridel Luxury 3 Bedroom Condo In The Best Location of Mississauga, Corner Unit, 1360Sqft, Open Concept, Modern Kitchen, Very Convenience Location, Steps To Square One, CityCentre, Public Transit. (id:50787)
RE/MAX Realty One Inc.
200-43 - 690 Dorval Drive
Oakville (1014 - Qe Queen Elizabeth), Ontario
Fully Furnished Executive Suite Immediately Available On Short Term Or Long Term Basis. Includes Prestigious Office Address, Reception Service, Meet & Greet Clients, Telephone Answering Service, Use Of Board Room, Office Cleaning. Additional Services Include Dedicated Phone Lines And Printing Services. Great Opportunity For Professionals, Start-Up And Established Business Owners To Setup Office Location In Oakville. (id:50787)
RE/MAX Premier Inc.
46 Babcock Crescent
Milton (1029 - De Dempsey), Ontario
Welcome to this beautifully well-maintained detached home that offers the perfect blend of space, style, and functionality for modern living. The open-concept layout is bright and inviting, with natural light flowing throughout from the large windows and creating a warm, welcoming atmosphere from the moment you walk in. The renovated kitchen is thoughtfully designed with contemporary finishes, ample cabinetry, and generous counter space ideal for prepping meals and entertaining. It seamlessly flows into the spacious family room and directly overlooks the living and dining areas, making it easy to stay connected whether you're cooking, hosting, or spending time with loved ones. From the kitchen, walk out to your private backyard retreat featuring a luxurious swim spa hot tub, a standout feature whether you're entertaining guests, enjoying a quiet evening, or simply unwinding after a long day. The second floor boasts an extra-large primary bedroom offers a true sense of comfort and space, complete with ample closet storage and a beautifully updated 5-piece ensuite. Two additional bedrooms on the second floor are generously sized with plenty of closet space, providing flexibility for family, guests, or a home office. The fully finished basement with a separate entrance adds incredible versatility ideal for converting into an in-law suite, rental income, or your own customized space to fit your needs. Located in a quiet, family-friendly neighbourhood, you're also close to excellent schools, parks, shopping, dining and entertainment options and other essential amenities, while only being minutes away from access to Hwy 401. Don't miss out on the opportunity to make this incredible home yours! (id:50787)
RE/MAX Hallmark Realty Ltd.
386 Southcote Road
Ancaster, Ontario
TO BE BUILT-This custom home features spacious 4 Bedrooms + 3 Bathrooms. Double door entrance leads to an open layout main floor with modern décor and abundant natural light. Custom kitchen boasts center island and vast amount of modern cabinetry. Sliding doors from kitchen leads to the backyard. Basement has separate entrance. Oak staircase, oversized windows, granite/quartz counters, undermount sinks, hardwood floors, porcelain tile, brick to roof exterior, 2 car garage and much more! Mature Ancaster neighborhood resides close to all amenities, parks, schools, shopping, bus routes, access to highway 403, restaurants, Costco, Ancaster fairgrounds, Ancaster business park & more. Please visit the model home at 37 Roselawn Avenue (Ancaster) for more info. (id:50787)
RE/MAX Escarpment Realty Inc.
Royal LePage Macro Realty
23495 Lakeridge Road
Brock (Cannington), Ontario
Calling all investors, contractors and first time home buyers! Don't miss this opportunity to own a charming 2-bedroom, 1-bathroom bungalow located just steps away from Lake Simcoe in Port Bolster. With a large oversized fenced yard, this property is perfect for families or pet owners. The property also features 20ft x 30ft detached garage providing additional storage or indoor workspace. Located minutes from Beaverton and Pefferlaw, amenities include home building center, Marina, Grocery Store, Golf Courses, and various Cafes and Restaurants. Upgrades include: Roof (2024), Siding (2024), Eavestrough (2024), Front Deck (2018), Side Deck (2018). (id:50787)
RE/MAX All-Stars Realty Inc.
308 - 9901 Keele Street
Vaughan (Maple), Ontario
Beautiful 16 Years Old Luxury Low Rise Condominium. Open Concept, Walk-Out To Terrace Facing South, Garden Plots and BBQ Area. Granite Countertop, 9 Ft Ceiling Throughout. Great Layout With Ensuite Laundry. Close To All Shopping, Transportation, Hospital, Located Just South of Major Mackenzie. (id:50787)
Spectrum Realty Services Inc.
143 Marsi Road
Richmond Hill (North Richvale), Ontario
Welcome To 143 Marsi Rd* Impeccable Detached Home With Solid Bones Situated On A Rare And Expansive 50 X 120 Ft Lot, Nestled On A Quiet, Family-friendly Street In The Highly Sought-after North Richvale Community. Offering Over 4,000 Sq. Ft Of Total Living Space*Opportunities Abound Within This Property, Offering The Perfect Canvas To Renovate, Rebuild, Or Add Your Personal Touch To Bring It To Its Next Stage Of Homeownership* The Desirable Main Floor Layout Features A Grand Two-storey Foyer, Sun-filled Open-concept Living And Dining Areas, And A Spacious Family Room With A Cozy Wood-burning Fireplace And Walk-out To The Backyard. The Large Eat-in Kitchen Overlooks The Private, South-facing Yard Ideal For Entertaining Or Relaxing. A Convenient Main Floor Laundry Room Includes A Separate Side Entrance. Upper Floor Boasts 4 Generously Sized Bedrooms, Primary Bedroom Welcomes You W/a Double-door Entry, Private 4pc En-suite & Spacious Walk-in Closet. The Fully Renovated Basement Provides Incredible Versatility With A Second Kitchen, Expansive Living Area, A Large Bedroom, And A Modern 5-piece Bathroom, Perfect For In-law Or Nanny Suites, Or Multi-generational Living. Enjoy The Comfort And Charm Of This Home As-is, Or Envision Your Dream Renovation Or Custom Build In This Prime Location. Just Minutes From Parks, Top-rated Schools, Mackenzie Health, Libraries, Hillcrest Mall, Public Transit, Community Centres, Grocery Stores, And All The Amenities Of Yonge Street *Magnificent Family Community That Offers It All! (id:50787)
RE/MAX Hallmark Realty Ltd.
14489 Highway 48
Whitchurch-Stouffville, Ontario
Welcome to 14489 Highway 48 - an extraordinary 3-acre property in Stouffville featuring a stunning 3-bedroom, 4-bath custom bungalow. This one-of-a-kind home is nestled among mature trees and surrounded by luxurious estate homes, offering unparalleled privacy. Inside, you'll find a spacious open-concept living, dining, and family room with a walkout to the deck, perfect for entertaining. The chef-inspired kitchen is designed for both functionality and style. The property boasts a circular driveway, creating a grand entrance and includes four garages for ample parking and storage. Outside, enjoy your own private oasis with a custom fiber glass pool featuring waterfalls, a separate spa, and a large deck ideal for hosting guests. The professionally finished lower level offers two walkouts and is perfect for in-law or nanny accommodations. This beautifully maintained country property offers both tranquility and modern luxury in a truly unique setting. (id:50787)
Century 21 Leading Edge Realty Inc.
607 - 498 Caldari Road
Vaughan (Concord), Ontario
Welcome to this brand new corner unit with 2 bedroom & 2-bathroom, offering a thoughtful layout and plenty of space to live, work, and entertain. This spacious, bright residence offers a modern layout with high-end finishes throughout. The spacious living area is flooded with natural light. The two bathrooms add convenience and comfort, making it ideal for both personal use and hosting guests. Located in a prime spot, this unit is just moments away from public transit, shopping centers, grocery stores, highways, and hospitals, offering unmatched convenience for your everyday needs. Additional features include one parking spot. Perfectly situated, the location offers unparalleled convenience with access to Highway 400, Cortellucci Hospital and just steps to Vaughan Mills. (id:50787)
Intercity Realty Inc.
17 Poetry Drive
Vaughan (Vellore Village), Ontario
**Charming 3-Storey Townhome in Vellore Village**Welcome to your dream home! Nestled in the heart of Vellore Village, this stunning property offers the perfect blend of comfort and modern upgrades. **Key Features:**- **Spacious Open Concept Living:** Step into a bright and airy living space featuring beautiful hardwood floors that seamlessly connect the living, dining, and kitchen areas. - **Gourmet Kitchen:** Experience culinary delights in your upgraded kitchen, complete with stainless steel appliances, elegant porcelain tiles, Quartz countertops, and a stylish backsplash. There's also a convenient office/desk area for remote work or study.- **Private Outdoor Retreat:** Enjoy the tranquility of your fenced private backyard courtyard, easily accessible from the kitchen, which also provides access to private parking.- **Cozy Family Room:** The second floor boasts a cozy family room with high ceilings, a warm fireplace, and a walk-out Loggia perfect spot for relaxation and entertaining.- **Luxurious Primary Suite:** Unwind in the primary bedroom featuring a 4-piece ensuite and a spacious walk-in closet, providing ample storage and privacy.- **Convenient Laundry:** The laundry area is conveniently located on the second floor, making chores a breeze.- **Additional Bedrooms:** The third floor consists of three well-appointed bedrooms, each with closets, ideal for family or guests.**Prime Location:** You'll be just minutes away from Vaughan Mills Mall, GO Train, Subway and Transit, major highways, Cortellucci Vaughan Hospital, Canadas Wonderland, and so much more! Don't miss out on this exceptional opportunity to own a beautiful townhome in a vibrant community. Schedule your viewing today! (id:50787)
Royal LePage Your Community Realty
51 Cassia Crescent
Vaughan (Maple), Ontario
Stunning, Fully Upgraded Family Home in Maple! This beautifully maintained home offers modern elegance and thoughtful finishes throughout. Featuring 6 inch engineered hardwood flooring and brand new staircases, in every details. The main floor boasts smooth ceilings, pot lights, and built-in speakers for a refined ambiance. The gourmet kitchen showcases granite countertops, an extended backsplash, sleek floor-to-ceiling MDF cabinetry, and top-of-the-line appliances, including a gas cooktop, built-in oven, and microwave. The dining area is seamlessly connected to the kitchen, with double patio doors leading to a professionally interlocked backyard patio, perfect for entertaining. A stylish 2-pc powder room with a window completes the main level. Upstairs, the spacious primary bedroom features a walk-in closet and a sleek 4-pc ensuite. Two additional well-sized bedrooms share a modern 3-pc bathroom with a standing glass shower. The professionally finished basement offers a great open space with smooth ceilings, ample pot lights, and a full 3-pc bathroom. Other Features: Parking for 4, 1 garage + 3 driveway; Windows (2020); Roof (2017); New Main entrance door, laundry sliding door, and window shelters (2025); Garage door with remote opener (2023); Central vacuum system; In-ground sprinkler system (front & back); Professionally interlocked front and backyard. Close to top-ranked schools, parks, hospital, recreation and community centers, public transit, and with easy access to Hwy 400. Don't miss this move-in-ready gem with quality upgrades inside and out! (id:50787)
Smart Sold Realty
21 Eleanor Circle
Richmond Hill (South Richvale), Ontario
Exceptional Opportunity Awaits! A Delightful And Well Maintained 4-Bedroom Family Home in a quiet and safe circle in the highly desirable South Richvale neighborhood. Well-appointed and updated kitchen features granite countertops, a cozy breakfast area, and ample storage space. The sun-filled family room, with its warm and inviting ambiance, overlooks the private backyard and boasts a gas fireplace along with a walkout to the patio, making it perfect for relaxing or entertaining * New Hardwood Floor in Both Living Rm & Family Room *Freshly Painted* The Velux skylight adds beautiful natural light to the staircase, creating an airy and elegant transition between floors, Master Bedroom With W/I Closet & 4Pc-Ensuite, Fin Basement Extends The Living W/Rec Room, exercise Rm & Separate Laundry Rm. Enjoy outdoor living in the beautifully landscaped backyard, an ideal space for enjoying quiet moments or hosting gatherings. Conveniently located within walking distance to Yonge Streets vibrant shops, banks, restaurants, schools, parks, theatre, and Hillcrest Mall, this home also offers easy access to Hwy 7 & 407, the upcoming Yonge North Subway Extension, and the GO Train >> Move-In Condition (Maintained To Perfection) << (id:50787)
RE/MAX Hallmark Realty Ltd.
One Bedroom Suite - 327 Carrville Road
Richmond Hill (South Richvale), Ontario
Modern Ground Level One Bedroom One Bathroom Suite With Lots Of Natural Lights Located In The Prestigious South Richvale Community.Modern Full Size Kitchen W/Granite Countertop, Step Into Comfort And Style Featuring An Open Concept Layout .Full Size Windows Overlooking Fully Landscaped Backyard. Separate Entrance, Separate Laundry .Large Bathroom W/Granite.Easy Access To Hwy 407, Hwy 7, Bus At Your Step, Walking Distance To HillCrest Mall Rutherford Market Place ,LA FITNESS, Restaurants, Parks and more. (id:50787)
Right At Home Realty
513 Mapleview Drive E
Innisfil, Ontario
STEPS TO LAKE SIMCOE IN SOUGHT-AFTER CRESCENT HARBOUR! Embrace the lifestyle youve been waiting for in this beautifully maintained home tucked into the peaceful Innisfil Crescent Harbour neighbourhood, just steps from Mapleview Park and the stunning Lake Simcoe waterfront. Surrounded by green space and close to hiking trails, golf courses, marinas, and beaches, this location offers the best of nature with everyday convenience just minutes away - including Friday Harbour Resort and the shops and restaurants of Innisfil Beach. Downtown Barrie and Highway 400 are just a short 20-minute drive, making commuting a breeze. Eye-catching curb appeal welcomes you with grey vertical siding, stone accents and a charming covered entry, while the attached 2-car garage with inside entry ensures functional, day-to-day ease. Inside on the main floor enjoy 9 ft ceilings, hardwood floors, a natural gas fireplace, and an open concept kitchen and dining area with granite counters and a walkout to the spacious back deck - ideal for entertaining or dining out in the fresh air. The layout offers plenty of flexibility with a generous loft, a finished basement with a large rec room, and an expansive primary suite complete with walk-in closet, 4-piece ensuite with a double vanity, and serene nature views. Recent updates include new carpet (2024), while a whole-house Generac generator adds extra peace of mind. Dont miss your chance to call this incredible property home - where comfort, nature, and modern style come together in one unforgettable package! (id:50787)
RE/MAX Hallmark Peggy Hill Group Realty
Lower - 20 Presidential Street
Vaughan (West Woodbridge), Ontario
Modern, spacious and fully renovated unit in a clean respectable home. New vinyl plank flooring throughout, walkout to the backyard and ensuite private laundry. Parking included, 2 storage closets, as well as mirrored coat closet. Ideal open- concept floorplan with multiple windows and gas fireplace. Conveniently located near hwy 7, 400, 427, 407 and 401. Quick drive to the airport, grocery, Vaughan Mills, Canada's Wonderland and more. Avail June 2nd. (id:50787)
Royal LePage Real Estate Services Ltd.
854 Antonio Street
Pickering (Bay Ridges), Ontario
Charming Bungalow In A Fantastic Location! This Home Has Everything You Need , Located just Minutes From The Lake In A High Demand Neighbourhood. Walking Distance To Trails, The Beach,School, And Only Minutes To Go Station, Pickering Town Centre & Highway 401.This property boasts one of the largest pie-shaped lots on the street, offering plenty of space for outdoor activities and entertaining. Take a dip in the in ground pool, relax in the hot tub, or enjoy the deck surrounded by mature trees, providing privacy and tranquility.Over $150 k Spent On Upgrades , New Roof , New Pool Liner , New pool heater , Pool deck(interlocking) , Backyard (Interlocking deck) , widen driveway and Interlocking , New A/C , Upgraded Electric box And Much More ( All In 2022 ) Finished Basement Apartment W/ Separate Entrance, Laundry & Kitchen! Beautiful Inground Pool & Landscaping. Many Upgrades Throughout! Your Backyard Oasis Awaits You! (id:50787)
Royal LePage Signature Realty
405 - 1950 Kennedy Road
Toronto (Dorset Park), Ontario
Spacious 3 Bedroom Condo Unit In A Desirable & Convenient Location! Open Concept & Laminate Floor Throughout. Just Minutes To 401, Steps To Kennedy Commons With Grocery Store, Shops, Banks, Park. Perfect For 1st Time Home Buyer or Investor. (id:50787)
Century 21 Innovative Realty Inc.
441 - 150 Logan Avenue
Toronto (South Riverdale), Ontario
Beautiful One Bedroom, Plus Den Suite With Two Full Baths In South Riverdale's Brand New Never Before Lived In Wonder Condos. Sleek And Modern Kitchen W/Integrated Appliances. Balcony Faces Into Quiet Courtyard. Suite Has Many Upgrades. Blinds Already Installed. 24 Hour Concierge, Roof Top Party Room & Terrace, Gym, Co-Working Space & More! Steps To The Best Of Toronto East Including Restaurants, Shops, Bars, Parks & Transit. (id:50787)
RE/MAX Wealth Builders Real Estate
2505 Wintergrace Avenue
Oshawa (Windfields), Ontario
Welcome to this Tribute Home, in the family friendly neighborhood of Windfields in Oshawa. Full brick, immaculate home like no other with thoughtfully from top to bottom chosen $50k+ builder UPGRADES! Main Floor offers a bright and functional open-concept layout with large windows and abundant natural light that flows nicely into the eat-in-kitchen, which includes new granite countertops, a spacious island and taller upper cabinets for additional storage. Smooth ceiling throughout and soaring 9 ft ceilings. Pot Lights on Main. The primary suite and main bathroom includes upgraded his and her sink with a new caesar stone countertop. Master bedroom with 5 pc ensuite with a spa like soaker tub and two large W/I closet. New Oak stair handrails with black metal pickets. Upstairs laundry. Brand new surrounding fence in backyard. Enjoy the convenience of direct garage access and a prime location with many more upgrades inside. Just a short walk to Maamawi Iyaawag Public School and nearby elementary schools. Close to UOIT and ideal for commuters just minutes away from highway 407,418 & 412. A perfect home for many families & a one of a kind! Addition rough-in for extra bathroom in basement. (id:50787)
Century 21 Leading Edge Realty Inc.
226 Mcnaughton Avenue
Oshawa (Central), Ontario
Welcome To 226 Mcnaughton Ave - Updated 3+3 Bedroom Bungalow With Income Potential. This Well-Maintained, All-Brick Detached Bungalow Offers A Practical Layout And Excellent Versatility Perfect For First-Time Buyers, Families, Investors, Or Downsizers. The Bright Main Floor Features 3 Spacious Bedrooms, A Large Eat-In Kitchen, And A Separate Living Room, All Filled With Natural Light From Oversized Windows. A Separate Side Entrance Leads To A Fully Finished Basement Apartment With 3 Bedrooms, Its Own Kitchen, Laundry, And Living Space Ideal For Extended Family Or Rental Income. Property Features 3 Bedrooms On The Main Floor, 3-Bedroom Basement Apartment With Private Entrance, Separate Kitchens And Laundry On Both Level, Private Driveway And Backyard. Enjoy Easy Access To Hwy 401, Schools, Shopping, And Public Transit. Just A 5-Minute Walk To The Future Central Oshawa Go Station, Offering Excellent Commuter Convenience And Long-Term Investment Value. A Solid, Well-Located Bungalow With Flexible Living Space And Rental Potential. An Exceptional Opportunity In One Of Oshawa's Most Accessible Neighbourhoods. (id:50787)
RE/MAX Paradigm Real Estate
596 Grey Street Unit# 8
Brantford, Ontario
Maintenance Free living awaits in this stunning, carpet-free townhouse in the desirable and quiet Echo Place neighbourhood of Brantford. Recently renovated, this home offers a great layout with a Spacious Living room, Full Dining room and a Large Kitchen. Upstairs you’ll find 3 generously sized Bedrooms and an updated Full Bathroom. Plenty of storage space, laundry facilities and a rough-in bath are available in the Basement. Patio door Access to your Private and Fenced Backyard. Enjoy the convenience of your exclusive use parking spot right in front of your home plus ample visitor parking available. Close to schools, shopping and all amenities, with easy access to Highway 403 making it perfect for commuters! Don't miss out on this fantastic opportunity! Call for your private showing before it's gone. (id:50787)
RE/MAX Escarpment Realty Inc.
Upper - 51 Tulane Crescent
Toronto (Parkwoods-Donalda), Ontario
Freshly Painted Throughout, This Sun-Filled 3-Bedroom, 1-Bathroom Unit Offers A Bright And Inviting Living Space With Elegant Hardwood Floors And Sleek Pot Lights.Enjoy The Stunning Open-Concept, Renovated Modern Kitchen Spacious, Stylish, And Perfect For Family Living Or Entertaining.All Three Bedrooms Are Generously Sized With Ample Natural Light, Creating Cozy Yet Functional Retreats.Shared Ensuite Laundry Adds Everyday Convenience, While Two Dedicated Parking Spaces Make City Living A Breeze.Situated In A Family-Friendly Neighbourhood Close To Top-Rated Schools, Parks, Shopping, And Transit With Quick Access To The DVP And Highway 401 For Effortless Commuting.This One Has It All Just Unpack And Enjoy! (id:50787)
RE/MAX Hallmark Realty Ltd.
307 - 57 St Joseph Street
Toronto (Bay Street Corridor), Ontario
Fully furnished 1-bedroom, 1-bathroom condo at 57 St. Joseph St, Toronto, ideally situated in the heart of the Bay Street Corridor. This stylish suite features floor-to-ceiling windows, an open-concept layout, a walk-out balcony, and a modern kitchen with granite countertops and stainless steel appliances. Enjoy access to exceptional building amenities including an outdoor pool, fitness centre, rooftop terrace, party room, guest suites, and 24-hour concierge service. Just steps to the University of Toronto, TTC subway stations, Yorkville, top restaurants, cafes, and shopping. This move-in ready unit offers comfort, convenience, and a vibrant downtown lifestyle. (id:50787)
Save Max Diamond Realty
2208 - 909 Bay Street
Toronto (Bay Street Corridor), Ontario
Impeccably maintained and filled with natural light, this spacious 2-bedroom suite offers a sun-filled east-facing view through floor-to-ceiling windows and an approx. 120 sq ft balcony with two walkouts. Featuring hardwood floors, granite countertops, and custom closet built-ins, this unit blends comfort and style in one of Torontos most desirable locations. Enjoy 24-hour concierge service, just a 5-minute walk to Wellesley Subway Station, with Yorkville, U of T, Queens Park, and major hospitals all within walking distance. One parking spot is included, and maintenance fees cover hydro, heat, and water, offering exceptional value in the heart of the city. (id:50787)
Homelife Landmark Realty Inc.
10 Seton Park Road
Toronto (Flemingdon Park), Ontario
Welcome to this generously sized 4-bedroom, 3-bathroom semi-detached home, ideally located in the vibrant and family-friendly community of Flemingdon Park. Designed for both comfort and lifestyle, this residence is just steps from scenic green spaces, including the Flemingdon Park Golf Club, as well as nearby playgrounds, tennis courts, community centers, and sports fieldsperfect for those who love an active and connected way of life.Enjoy the convenience of being minutes from local shops, restaurants, and top-rated schools. With quick access to the Don Valley Parkway and multiple transit routes, commuting is a breeze. Plus, the upcoming Eglinton Crosstown LRT (Line 5) will feature three nearby stations, enhancing accessibility even further.Whether youre a growing family or seeking a welcoming urban neighborhood with a strong sense of community, this property offers an exceptional opportunity to enjoy city living at its finest. (id:50787)
Exp Realty
413 - 170 Sudbury Street
Toronto (Little Portugal), Ontario
Welcome To This Well-Maintained 2 Bedrooms Unit In A Remarkable Location Of Little Portugal, Everything Is Nearby! Ossington, Liberty Village, Queen West & King West, Restaurants, TTC, Groceries, Dog Parks And More! Modern Open Concept, Brand New Flooring And Brand New Dishwasher (Just Installed), Two Full Ensuite Bathrooms, Eat-In Kitchen And 10Ft Industrial Design Ceilings. Two EV Chargers In The Building. (id:50787)
Tfn Realty Inc.
1604 - 735 Don Mills Road
Toronto (Flemingdon Park), Ontario
Discover this rarely offered inviting one-bedroom and den, condo with insuite laundry in a prime Toronto location, offering an ideal blend of potential and convenience. This south-facing unit boasts a bright, functional layout with large windows that fill the space with natural light. This home provides a fantastic opportunity for personalization to make it your own. Perfect for first-time buyers or investors, this property includes exclusive underground parking and a locker. The maintenance fees cover all utilities, including high-speed internet and Basic TV programming through 2029, offering incredible value. Located minutes from the Don Valley Parkway, TTC at your doorstep, and the nearly completed Eglinton Crosstown LRT station, the property is well-connected to the city. You'll be close to top amenities, including the Ontario Science Centre, Aga Khan Museum, East York Town Centre, Shops at Don Mills, Costco, grocery stores, schools, and restaurants. Building amenities include a gym, indoor pool, and party room, ensuring a comfortable and vibrant living experience. With parks, places of worship, and community hubs nearby, this location is unmatched for convenience. Don't miss this chance to own a home in a sought-after neighborhood with endless potential. (id:50787)
Century 21 Leading Edge Realty Inc.
1455 O'connor Drive W Unit# 6
Toronto, Ontario
Welcome to The Victoria at Amsterdam – East York’s premier new townhome community offering upscale urban living! This stylish 2-bedroom + den home features 1,330 sq ft of thoughtfully designed interior space plus 435 sq ft of private outdoor living, including balconies on every level and a stunning rooftop terrace—perfect for entertaining or relaxing. Enjoy contemporary finishes throughout: upgraded quartz countertops with waterfall-edge island, modern cabinetry, quality laminate flooring, upgraded tile in foyer and bathrooms, and smooth ceilings. The chef-inspired kitchen includes a breakfast bar, soft-close drawers, staggered glass backsplash, undermount sink with pull-out faucet, and sleek track lighting. Residents have access to premium amenities: a full gym, elegant party room, and convenient car wash station. Ideally located near top schools, shops, Mall and transit. Parking and locker not included but available for purchase. (id:50787)
RE/MAX Hallmark Realty Ltd.
95 Dundas Street W Unit# 003
Oakville, Ontario
Fully upgraded 1+1 Bedroom with an oversized, covered, ground level terrace. This new Oakville condo has stainless appliances, ensuite laundry, oversized cupboards, quartz countertops, kitchen island and excellent amenities including Gym, Rooftop patio and BBQ, Party room. This unit is also very close to Oakville Hospital, Schools, Public Transit, Parks, Shopping, 3 Highways (407,403,QEW), Restaurants and the GO Transit Station. Convenient underground parking space and ample locker storage space is also included. (id:50787)
RE/MAX Escarpment Realty Inc.
108 Garment Street Unit# 2401
Kitchener, Ontario
Experience modern urban living in this bright and beautifully designed 1-bedroom condo located steps away from the heart of downtown Kitchener. Featuring an open-concept layout, a balcony, large windows, and a sleek kitchen with stainless steel appliances. This space is perfect for professionals, first-time buyers, or investors. Enjoy access to premium building amenities including a fitness center, outdoor terrace, party room, and 4th floor pool. Just steps to the LRT, tech companies, cafes, and Victoria Park. Don’t miss your chance to own in one of Kitchener’s most vibrant communities! (id:50787)
RE/MAX Hallmark Chay Realty Brokerage

