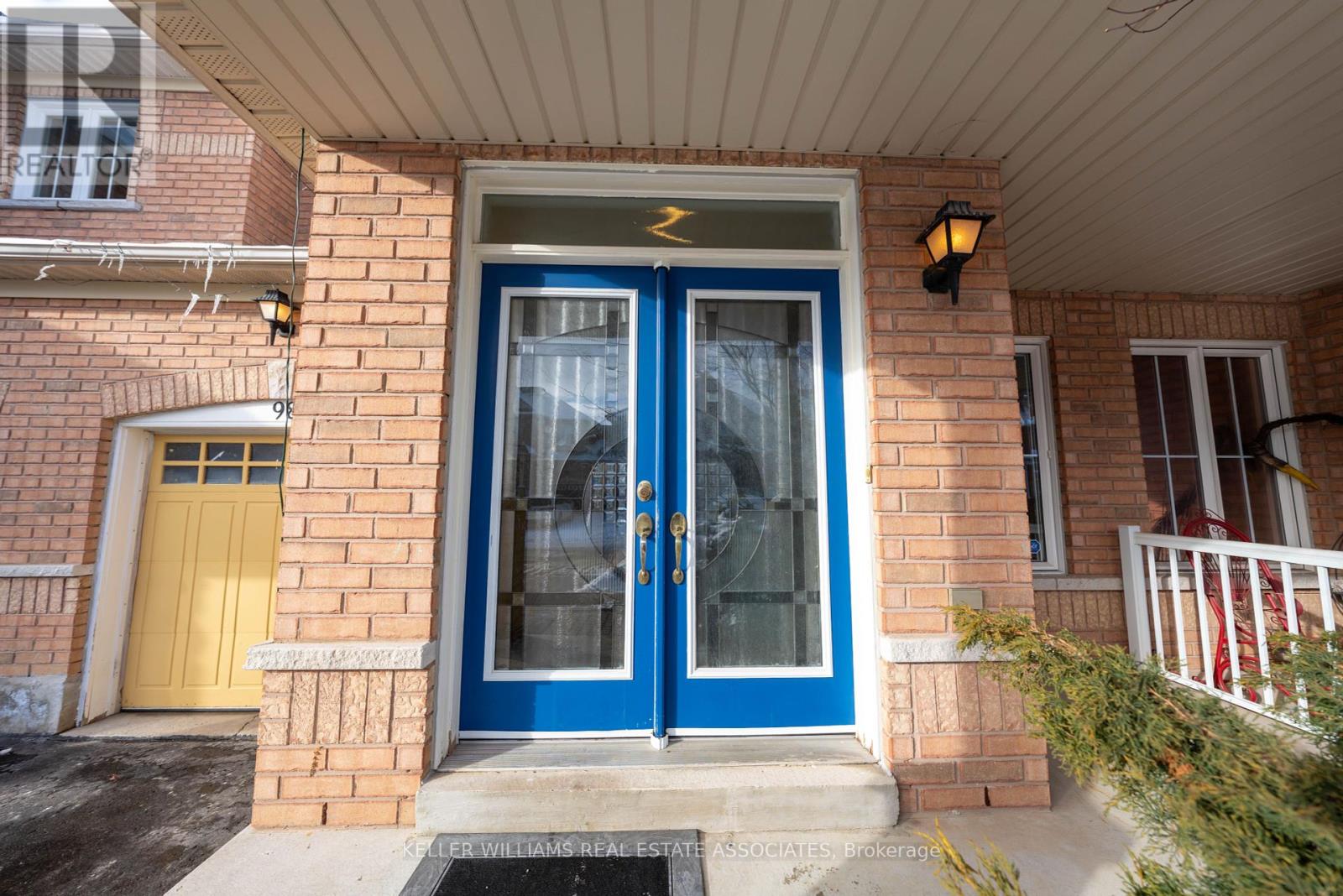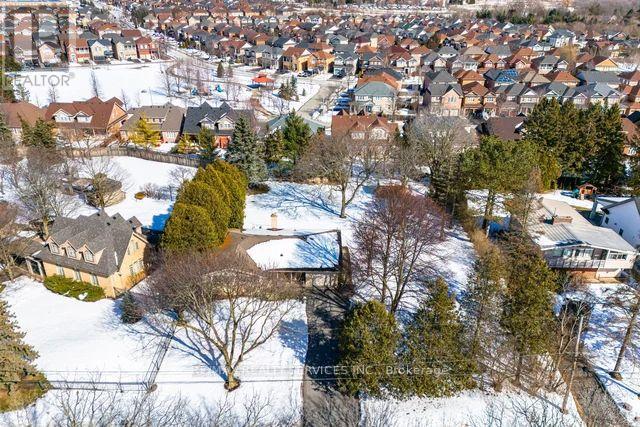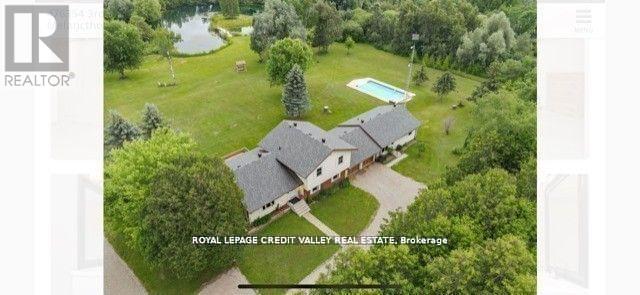29 Plaxton Drive
Toronto (O'connor-Parkview), Ontario
Detached Solid Brick 1.5 Story With Private Driveway. Newly renovated kitchen. Nestled In Prestigious Woodbine Gardens OfDemand East York. This Lovely Home Exudes Charm And Full Of Light! Beautiful Curb Appeal And LargeImpressive Lot. Fully Fenced Backyard Private Oasis. Easy Access To All Amenities, Within WalkingDistance To Schools, Parks, Shopping Areas And Public Transportation.If Its Space You Need This IsA Must See.Main Floor Only. Full exclusive Access To The Backyard And Playground In The BackyardWith Complete Playset and Shed. **EXTRAS** Fridge, Stove, Washer And Dryer, All Electrical Light Fixtures, Ductless Ac (id:50787)
Right At Home Realty
4103 - 181 Dundas Street E
Toronto (Church-Yonge Corridor), Ontario
**Corner Unit With An Unobstructed City And Lake View****Excellent Location For Young Professionals Working In Downtown Core***Walking Distance To Ryerson University, George Brown College, Dundas Square,Canada's National Ballet School,Hospitals, Financial District, And Dundas Subway Station***2 Full Floors Of Amenities Include Concierge, Bar W/Terraces, Dining Room, Caf?, Lounge, Workout Center, Media Lounge, Guest Suites & More**Flooded W/Natural Light*** (id:50787)
Homelife/bayview Realty Inc.
98 Lebovic Drive
Richmond Hill (Oak Ridges Lake Wilcox), Ontario
Welcome to this stunning freehold townhouse with a walk-out basement, backing onto a serene space! With over 2,000 sq. ft. of living space, this home offers comfort and nature. The main floor features a spacious living and dining room, a kitchen with a breakfast counter, and a sunlit family room with a cozy gas fireplace. Upstairs, the primary bedroom includes a walk-in closet and 5-piece ensuite, with two additional bedrooms sharing a 4-piece washroom and convenient second-floor laundry.The finished walk-out basement offers a full kitchen, large recreation room, bathroom, office, cold room, and storage, with a separate entrance from the garage - perfect for an in-law suite or rental unit. Additional features include an interlock driveway, newer furnace (2019), updated appliances (dishwasher and microwave, 2023). Located steps from schools, community amenities, and scenic trails, and the highways. Don't miss out on this rare opportunity! (id:50787)
Keller Williams Real Estate Associates
7861 Churchville Road
Brampton (Bram West), Ontario
Amazing Location!! Detached 3 + 2 bdrm, 2 bath bungalow with finished basement on a HUGE DOUBLE lot!!!. Located on a quiet street in the historic Village of Churchville. A short walk to Credit River and nearby parks. Quiet area yet close to all amenities and easy access to highways for commuters. This home is perfect for Investors, contractors, builders or the family wanting to have their dream home in a private, scenic location. ****The home sits on 1/2 of the lot so there may be possibility of severance.**** (id:50787)
RE/MAX Realty Services Inc.
115 - 95 Dundas Street W
Oakville (1008 - Go Glenorchy), Ontario
Premium ground-floor corner unit with southwest views in Oakvilles 5North Condos, surrounded by lush green spaces, parks, and scenic trails along Sixteen Mile Creek. This bright, open-concept unit features large windows, 9 ceilings, and laminate flooring throughout. The modern kitchen boasts sleek white gloss cabinetry, Quartz countertops, and stainless-steel appliances, overlooking a spacious living/dining area with walkout access to a private balcony. The primary bedroom includes an upgraded 4-piece ensuite with Quartz counters, while an additional bedroom and an upgraded 4-piece main bath complete the layout. The unit also features in-suite laundry, one underground parking space, and a storage locker. Building amenities include a courtyard, fitness studio, rooftop terrace, and BBQs. Conveniently located near schools, with Sheridan College a short commute away, and quick access to highways 407, 403, and the QEW. Shopping, parks, and more are just moments from your doorstep at 5North Condos. (id:50787)
Century 21 Miller Real Estate Ltd.
1936 Rymal Road E Unit# 518
Hamilton, Ontario
Brand new premium top-floor 2 Bedroom with 1 Bath unit (Peak Condos) located in the Hannon locality of Upper Stoney Creek area (Hamilton Mountain). Unit features Luxury Vinyl flooring, SS Kitchen appliances, European style cabinets, solid surface Quartz Counters and other upgrades. Enjoy access to amenities such as secured access into building, In-suite laundry, beautiful lobby entrance, elevator, 1 assigned locker & underground parking (with bike Rack), onsite visitor parking, bike storage, fully equipped gym, party room & rooftop terrace. Located just minutes from schools, grocery shopping, access to bus route, restaurants and many more. (id:50787)
Homelife Miracle Realty Ltd
79 Aventura Crescent
Vaughan (Sonoma Heights), Ontario
*Wow*Absolutely Stunning Beauty Backing Onto The Tranquil Sonoma Greenway*Nestled In The Prestigious Sonoma Heights Neighbourhood On A Quiet Family-Friendly Street*This Exceptional Home Offers A Rare Blend of Privacy, Style & Functionality*Enjoy Unbeatable Curb Appeal With An Interlocked Walkway, Beautifully Landscaped Grounds,, A Covered Front Loggia, Double Garage, Long Driveway With No Sidewalk & A Double Door Entry*Step Inside To A Bright, Open Concept Design Filled With Natural Light Perfect For Both Everyday Living & Entertaining*The Heart of the Home is a Gorgeous Gourmet Chef Inspired Kitchen Featuring Custom Waterfall Quartz Counters, Custom Stone Backsplash, Modern Gold Hardware, Stainless Steel Appliances, Gas Stove, Valance Lighting, Breakfast Bar & Double Sink*Walkout To Your Private Patio & Enjoy Seamless Indoor-Outdoor Living*The Spacious Family & Dining Rooms Are Enhanced By A Cozy Gas Fireplace While Rich Hardwood Floors Glow Throughout The Home Creating An Inviting Space To Relax & Connect*Amazing Master Retreat With Walk-In Closet, Closet Organizers, 4 Piece Ensuite & Soaker Tub*Double Door Linen Closet For Ample Storage For The Whole Family*The Professionally Finished Basement Expands Your Living Space With A Large Recreation Room, Stylish Laminate Floors, Pot Lights, 3 Piece Bathroom, Laundry Room & A Fully Insulated Cold Room With Built-In Shelving*Private Fenced Backyard With Oversized Deck Perfect Family BBQ's & Total Relaxation!*No Houses In The Back For Ultimate Privacy!*Conveniently Located Close To All Amenities: Top-Rated Schools, Parks, Longo's Grocery, Al Palladini Community Centre, Shoppers Drug Mart, St. Phillips Bakery & Much More!*This Rare Gem Checks All The Boxes!*Put This Beauty On Your Must-See List Today!* (id:50787)
RE/MAX Hallmark Realty Ltd.
351 - 2485 Taunton Road
Oakville (1015 - Ro River Oaks), Ontario
Welcome to Oakville's Oak & Co Condos! A bright & Spacious 1-bedroom plus Den unit. Den is big enough (2.16m X 2.59m) and can be used as 2nd Br or an office. Rarely have 11ft ceiling Height and a spacious open concept living/dining area with a door to your private balcony, abundant natural light. This is the most convenient area providing with bus terminal, restaurants, Walmart, Loblaws Super store at your doorstep. Superb amenities with outdoor pool, gym, yoga room, terrace, entertainment rooms, party room and much more. Minutes from Sheridan College, GO Station, Oakville Trafalgar Memorial Hospital, Highway QEW/407/403, parks/trails, COSTCO and shopping malls. 1 Parking and 1 Locker included. (id:50787)
Real One Realty Inc.
1350 Garth Street Unit# 82
Hamilton, Ontario
Make this amazing 4 bedroom townhouse on the west mountain home. New vinyl flooring in the living room and dining room. The kitchen has plenty of cabinetry, under cabinet lighting and a large pantry. A tasteful half bath finishes off the main level. New carpet leading up to the second level and through-out two bedrooms. Along with the rare 4 upper bedrooms you will find a full bathroom. The basement has space for entertaining and a laundry room with plenty of storage space. Swing sets and a basketball court in the complex for use. Reasonable maintenance fees that include cable and internet! Hop on the LINC/403 or transit which are right outside your door. Major shopping centers like Upper James, Meadowlands and Limeridge Mall are all a short distance away. R.A. Riddell Elementary school is a short walk away. Don't miss your opportunity. (id:50787)
Exp Realty
4302 - 45 Charles Street E
Toronto (Church-Yonge Corridor), Ontario
Luxurious "Chaz Yorkville" Condominiums In Toronto's Upscale Yorkville/Young/Bloor Neighbourhood. Highly Desirable Location. Cecconi Simone Design. The "Riva" Model. 2 Bedroom 718 Sq. Ft. + 45 Sq. Ft Balcony. Suite Fully Upgraded From Standard Model. Gorgeous View Of Downtown & Lake. South West Exposure. "24 Hrs Irrevocable Pls." Tenant Pays Hydro. Tenants Pay $175 Admin Move In Fee. (id:50787)
Royal LePage Signature Realty
81 Larson Peak Road
Caledon, Ontario
Great opportunity for large families or investors to own a stunning 4 + 1 Bedrooms, 5 Washrooms detached home in the high demand area of Southfields Village Community in Caledon. This beautifully designed model is approx. 2476 sf above grade plus a finished basement, has an upgraded 200 amp elec. panel & is perfect for entertaining. Sitting on a rare large lot with no neighbors living in front or immediately behind. The entrance boasts a vaulted ceiling to the roof, leading you to the combined family & dining room separate from living area. The architecturally enhanced living room with gas fireplace & tall columns is situated close to the large updated kitchen with granite counters, SS appliances, a breakfast area & w/o to the large backyard deck with awning & hot tub. Custom window blinds on main floors. Entrance to the garage from the laundry room for convenience. The spacious 2nd floor has 2 full bathrooms in hallway & plenty of natural light thanks to many large windows. The massive primary bedroom has 2 walk-in closets & huge spa like 5 piece en suite. The finished basement has an open rec room, wet bar, a large bedroom, full bathroom & pool table included.---Central Vac installed but no equipment. Easy access To Hwy 410. Close distance to schools, Community Center, parks, plaza, Brampton transit & all amenities.------Please see drone vid & 3D tour. Open House Sat 15 & Sun 16 from 2-4. (id:50787)
Homelife/miracle Realty Ltd
476345 3rd Line
Melancthon, Ontario
This Cottage Style House plus a second bungalow 1 bedroom complete house is Located just 1 Hour from Toronto With Exclusive 19.95 Acres, of privacy. Presents Forest with trails with pole lights , River Stream Goes Through The Property (Headwaters Of The Boyne River) on the south side PLUS 3 Large Ponds With A Bridge And Small Island And Fish In It,1 spring fed, second river stream supply and third one connected for all kinds of nature involved. Do you want to stage large parties ?? This is it OR Need large space with 2 shops? Large 49 Feet X 37 Feet Shop For 4 More Cars with your own tool/shop area and large mezzanine and self electrical panel and furnace ,concrete is thick for heavy vehicles and some gravel drainage Third structure for Extra Shop/Storage For Landscaping Equipment attached to large shop with newer front gate/door and metal sheeting as well. After work relax Rectangular Inground Swimming-Pool, Large Deck Walk Out From Main House Overlooking Your Peace Of Paradise. What Else, Security Cameras Allover Even Inside The Shop. Lots Of Walking Trails Through The Forest and Ponds With some more Light Posts To Walk At Night with kids or alone w/glass of wine. You Will Not See Your Neighbors At All As The Whole Front and all surroundings Of The Property Is Protected With Forest and Nature. Remember The Second Living Quarters, presents 1Bedroom House Full With eat-in Kitchen, Living-room overlooking and walkout to land, Dining-room with large window and large coat closet, Large Bedroom and walk-in closet plus 4 Pcs Bathroom and storage room with another electrical panel (this section is above ground) Walk Out To Your Own deck with endless views of the gardens. Stunning Sunrise scenery. Just an amazing property for large families, work from home or have it all for your-self JUST WOW. Only 2 Minutes to all stores in Shelburne, mechanics, gas stations, Highways, less than an hour to Wasaga Beach, centrally located nearby all but really private from everyone*EXTRAS (id:50787)
Royal LePage Credit Valley Real Estate












