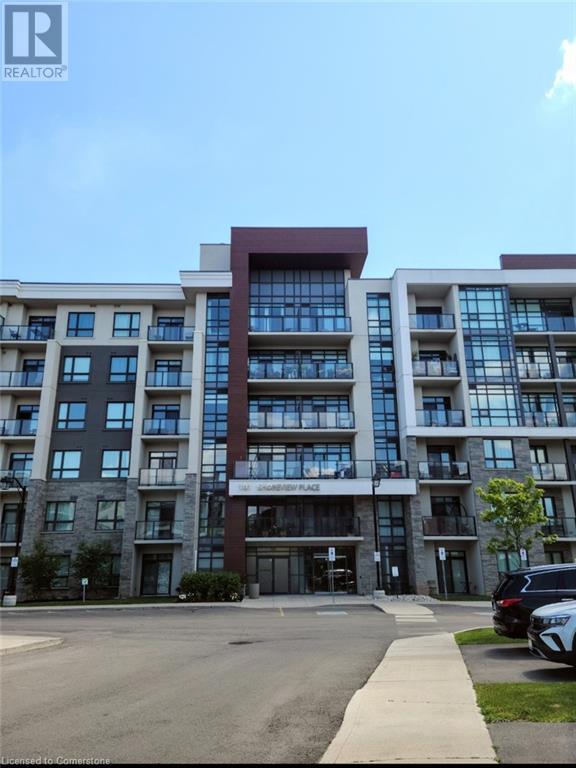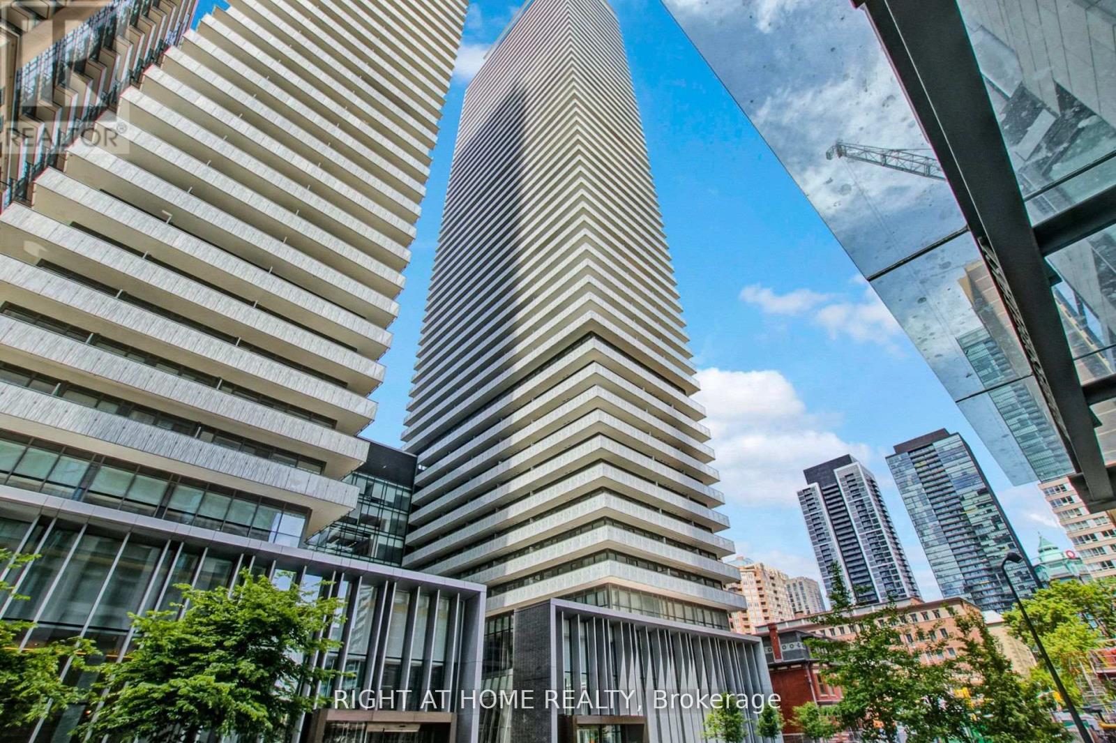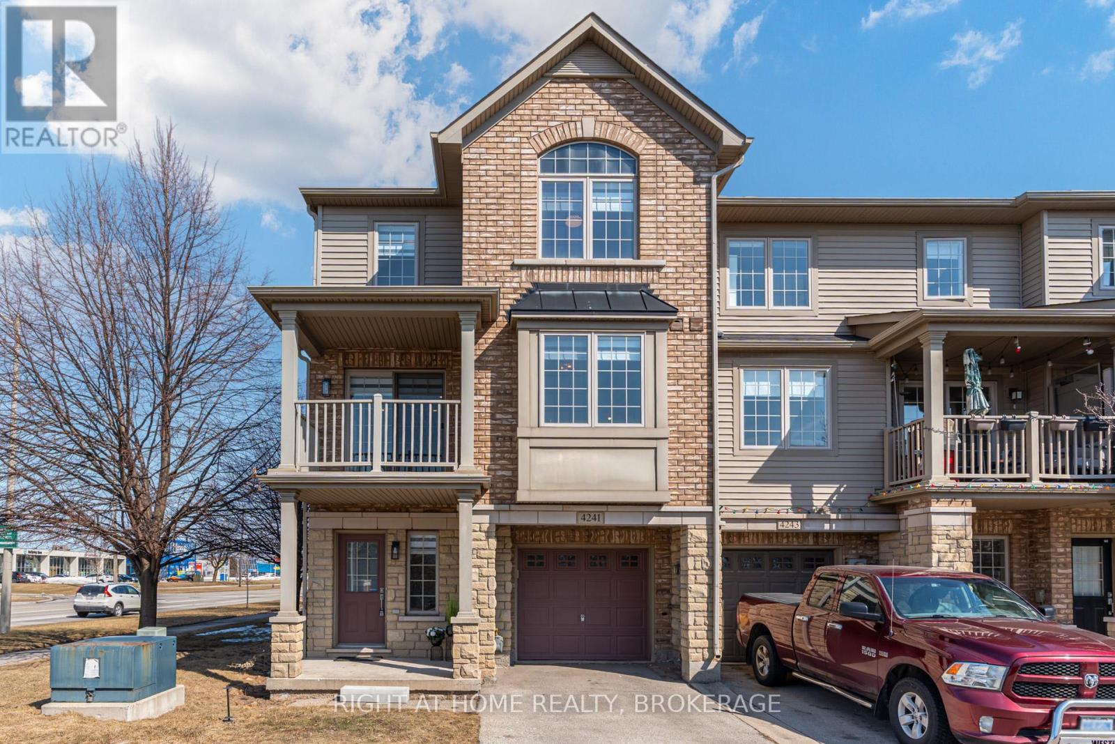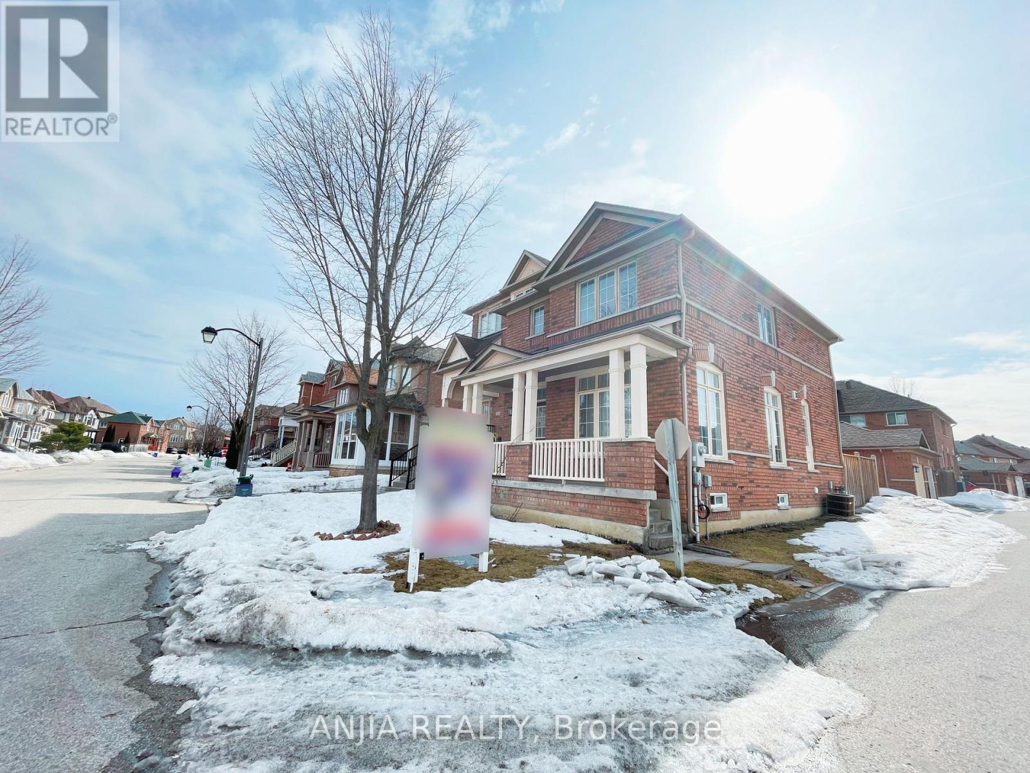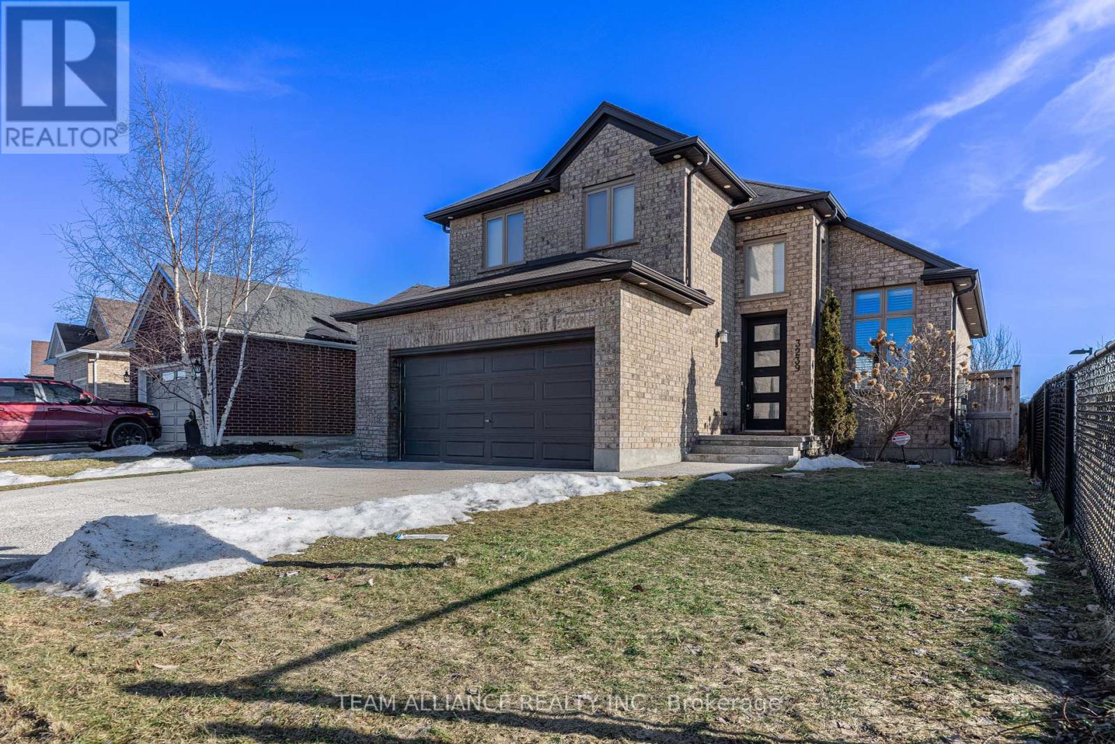101 Shoreview Place Unit# 325
Stoney Creek, Ontario
This Stunning 1 Bedroom Condo In Sought After Sapphire Development By The Waterfront In Stoney Creek. Featuring Geothermal Heating & Cooling, 1 Underground Parking Space, Locker Included, In-Suite Laundry, And Stainless Steel Kitchen Appliances! Great Location For Commuters Only 4 Minutes To Highway! Easy Access With Everything Close By, Such As Shopping Mall, Restaurants And Go Station. Building Includes An Exercise Room, Rooftop Patio & More! (id:50787)
Keller Williams Edge Realty
560 Clearview Road
Centre Hastings, Ontario
Rarely Offered & Secluded Custom Stone-Front Bungalow Situated In The Prestigious Oak Hills is a Must See! Luxury at it's finest. Offering 3000 sq ft of Open-Concept Sun-Drenched Living space. Charming, Modern and Inviting with High Quality Finishes Including High Vaulted Ceilings, Exposed Beams and Napoleon Built In Modern Electric Fireplace. Airy and Bright. Pot Lights Throughout. Quartz Countertops. 3+1 Bedrooms. Primary Ensuite includes Spa-Like Walk-In Shower with W/I closet. Tranquil and Private Backyard Surrounded by Nature's Mature Trees with Serene and Breathtaking Views- Comes with Outdoor Wood Stove. Fully Finished Basement with Walk-Out. Ample Storage Space. Blend of Modern Luxury and Country Living. (id:50787)
Keller Williams Referred Urban Realty
1056 Lippert Lane
Faraday, Ontario
Escape the city rush and discover the quintessential perfect lifestyle in Bancroft. Nestled in one of the the most sought-after cottage area in Ontario, this waterfront home is a private oasis crafted with exquisite finishes, offering an idyllic retreat. Featuring 3 bedrooms, 3 baths, and a 2-car garage, this custom-built haven boasts hardwood floors, a backup generator, and a sprawling front + side deck to savour the beautiful waterfront views. The well designed yard ensures great outdoor fun, while its proximity to Bancroft village provides easy access to amenities. Designed for easy maintenance, relish more moments on the water surrounded by nature's beauty. Envision cozy evenings in the grand living room adorned with a towering floor-to-ceiling stone gas fireplace or relish scenic meals in the eat-in kitchen overlooking the lake. Motivated Seller for this meticulously designed home invites you to move right in and relish the unparalleled joys of lakeside living. Don't miss your chance to experience the tranquility and beauty of life by the lake. (id:50787)
Century 21 Leading Edge Realty Inc.
722a Lake Drive S
Georgina (Keswick South), Ontario
Spectacular Direct Canal Front Custom-Built Raised Bungalow!This stunning all-brick raised bungalow, crafted by a renowned local builder, offers year-round access to Lake Simcoe and is just minutes from Highway 404. Situated on a premium direct canal-front lot, it features a fully remodeled permanent dock, allowing you to park your boat right in your backyard and enjoy the ultimate waterfront lifestyle.Inside, the spacious open-concept layout boasts gleaming hardwood floors, pot lights, and a floor-to-ceiling stone fireplace, creating a warm and inviting atmosphere. Multiple walk-outs lead to an expansive 30 ft x 12.5 ft deck, offering stunning water views.The chefs kitchen is a showstopper, featuring a large center island, Brazilian granite counters and backsplash, crown molding, valance, under-cabinet lighting, and stainless steel appliances, combining elegance and functionality.The primary suite is a private retreat, complete with scenic views, a spa-like 4-piece ensuite, and a walk-in closet with built-in shelving. The fully finished lower level offers above-grade windows, a generous family room, two additional bedrooms with extra-large closets, and an oversized 4-piece bathroom, perfect for guests or family.Step outside to the fully renovated permanent dock, providing seamless access to Lake Simcoe. A newly installed metal roof ensures both durability and modern appeal. Located across from West Park, this home is surrounded by beautiful green spaces and recreational amenities, offering the best of both relaxation and outdoor adventure.Turn-key and move-in ready, this rare waterfront gem wont last long. Dont miss this opportunity to own your dream lakeside home! (id:50787)
Bay Street Group Inc.
102 Ducatel Crescent
Ajax (Central), Ontario
Well Maintained 3 Bedroom linked home (linked at garage) in the heart of Central Ajax. Living Room with Big Window, Tons of Nature Lightings, Cozy and Bright. Eat in Kitchen with Walk Out to Deck. Large Master Bedroom Overlooks Back Yard. Two additional Bedrooms with Double Closets. Newly Installed Waterproof Laminate Floor Through Out. Brand New High Efficiency Furnace and Heat Pump AC, Smart Home System. Close to Shopping, Restaurant, Schools, 2 Mins Drive to Highway , 5 Mins Drive to Go Stations. (id:50787)
Homelife New World Realty Inc.
3405 - 50 Charles Street E
Toronto (Church-Yonge Corridor), Ontario
Yorkville 5 Star Casa III. Gorgeous 2 Bdrm Corner Unit With Excellent South & West City/Lake Views, Walk To UofT, Steps To The Best Restaurants/Patios, Shops & Subway! 20 Ft Lobby By Hermes (France) State Of Art Amenities: WIFI, Universal/Free Weight Gyms, Cycle Room, Entertainer's Lounge, Climbing Wall, Media Room, Yoga Studio, Rooftop Sun Deck, Extra Large Outdoor Infinity Pool, Large BBQ Patio Lounge. Suite: Upgraded Built-in Appliances, 690Sqft + 274Sqft Wrap Around Glass Balcony W 3 W/O. Grand Entrance Private Parkette is in the condo, and New Park is on the street. 24Hr Concierge/Security. Students excepted. Can take 2 tenants, split rent save money. (id:50787)
Right At Home Realty
4241 Ingram Common
Burlington (Shoreacres), Ontario
Stylish End-Unit Townhome - Welcome to 4241 Ingram Common, a beautifully designed end-unit townhome(POTL) built by Branthaven, offering 1,602 sq. ft. of stylish and functional living space in the sought-after Mayfair enclave. With 3 bedrooms, 1.5 baths, and recent high-end upgrades, this home is a fantastic alternative to condo living no elevators, no crowded hallways, and no sky-high fees! Step inside to a spacious entry foyer with ceramic tile flooring, perfect for a home office or cozy sitting area. The open-concept main level features hardwood flooring throughout, an upgraded kitchen (2025) with sleek cabinetry, stainless steel appliances (2023), and a breakfast bar. The bright dining area walks out to a private balcony overlooking a tranquil ravine, offering a peaceful escape you won't find in a condo. The spacious living room is filled with natural light, and throughout the home, stylish zebra blinds (2025) have been installed, adding a sleek, modern touch. An upgraded 2-piece powder room (2025) and laundry area complete the main level. Upstairs, you'll find three generously sized bedrooms, all with high-quality laminate flooring and built-in closet organizers. The 4-piece main bathroom has been beautifully updated (2025), enhancing the home's modern appeal. Plus, with inside entry to the garage, you get the convenience and security that condos simply can't offer. This home has been thoughtfully upgraded with a new A/C unit (2024) and new fridge, dishwasher, and microwave (2023), Washer/Dryer (2024). Located in an incredible community, you'll be just steps from the GO Station, shopping, major highways, and all essential amenities with the freedom of townhome living. This is your chance to own a stunning home in a prime location! Schedule your showing today. (id:50787)
Royal LePage Real Estate Services Ltd.
8 Poplar Drive
Richmond Hill (Oak Ridges), Ontario
Welcome To Your Dream Home In Oak Ridges! This Home Was Personally Crafted By The Builder For His Family and Designed With Meticulous Attention To Detail! This 4 Bedroom Residence Boast a 75' Frontage and 200' Depth! Featuring Lofty 111/2-Foot Ceilings on The Main Floor, 10-Foot Ceilings on The Second w/Heated Floor high ceiling, Fully Finished Basement o/looking an infinity pool. This Home is Truly a Gem with Custom Millwork & Custom Fabricated Slabs Throughout. The Grand Kitchen Is Perfect for Gatherings and Creating Treasured Family Moments. Additionally, There's a Second Chef's Kitchen on The Main Floor for extra space. The Second Floor Boasts Four Spacious Bedrooms, Each with Its Own Ensuite. With a 3-Car Garage and a snow-melt feature on Driveway, entrance & Front Terrace! Luxury and Security Are Prioritized. The 2 Powder Rooms on main Flr, an Office w/sep entrance could also be used an In-law unit on main Flr, This house ensuring a Seamless and Elegant Look & finishes. Not To Mention The custom-designed Chandeliers in this magnificent house Add a Touch of Opulence, enhancing it luxurious ambiance. (id:50787)
RE/MAX West Realty Inc.
24 Crawford Street
Markham (Berczy), Ontario
Welcome To 24 Crawford Street, A Charming Semi-Detached Home In The Highly Sought-After Berczy Community Of Markham. The Main Floor Features An Open-Concept Living And Dining Area With Hardwood Floors, Combining For A Spacious And Bright Environment With East-Facing Views And 9-Foot Ceilings. The Kitchen Is Equipped With Sleek Quartz Countertops, A Breakfast Area, And A Walk-Out To The Private Backyard Garden. The Cozy Family Room, Also With Hardwood Floors, Offers A Second Walk-Out To The Garden With A Serene West-Facing View.Upstairs, The Primary Bedroom Is A Peaceful Retreat With A 4-Piece Ensuite And Walk-In Closet. The Two Additional Bedrooms Are Generously Sized, Filled With Natural Light, And Offer Plenty Of Closet Space.The Backyard Provides A Wonderful Space For Outdoor Enjoyment, While The Detached Garage And Private Driveway Offer Parking For Two Vehicles. Located Near Golf Courses, Public Transit, And Local Amenities, This Home Combines Convenience And Comfort. It's An Ideal Choice For Families Seeking Both Style And Functionality." (id:50787)
Anjia Realty
124 - 250 Sunny Meadow Boulevard W
Brampton (Sandringham-Wellington), Ontario
Listed to Sell, Top Updated New Paint and Flooring and Pot Light with Legal Den, Garden Facing Premium Unit.See Virtual Tour. Modern Town home Three Bed Plus Den And 2.5 Bath With Upgraded Appliances From The Builder And A View Of Garden From The Master Bedroom Having The Evening Tea.Den On Main Floor Can Be Used As Office Or Extra Bedroom. Two Full Washroom And One 2 Piece Washroom And Two Surface Parking. Premium Lot Garden Facing See Your Kids Play In The Garden.Conveniently located within walking distance to four major banks, Chalo Freshco grocery store, McDonalds, and just minutes from a bus stop, this premium garden-facing unit combines modern living with ultimate convenience. Don't miss the virtual tour to see all this home has to offer! See Virtual Tour (id:50787)
Ipro Realty Ltd.
906 - 1615 Bloor Street
Mississauga (Applewood), Ontario
Spacious 2 Bedroom Condo In a Prestige Applewood Area. Open Concept Living/Dining W/Enclosed Balcony. Ensuite Locker And Laundry. New Flooring, Renovated Kitchen & Washrooms. Onsite Pool, Sauna, Recreation Exercise Room, Gym, Tennis Court, and Park. Close To All Amenities & Public Transportation. Recently Upgraded Condo Hallways, Elevators, Lobby & Plenty Of Visitor Parking. Heat, Hydro, Water, and Cable TV are Included In Lease. (id:50787)
Century 21 Green Realty Inc.
3239 Singleton Avenue
London South (South W), Ontario
Absolutely stunning home with high ceiling& a legal side separate entrance to a finished basement. This home has zero carpets, lot of pot lights, Stamped concrete drive way& patio,Ceramic tiles on all wet areas including dining room& kitchen, six car parking, fully updated bathrooms, brand new kitchen in the basement, BBQ gas line in the patio, fully fenced lot& many many more in this amazing home. Come& check this out!! (id:50787)
Team Alliance Realty Inc.

