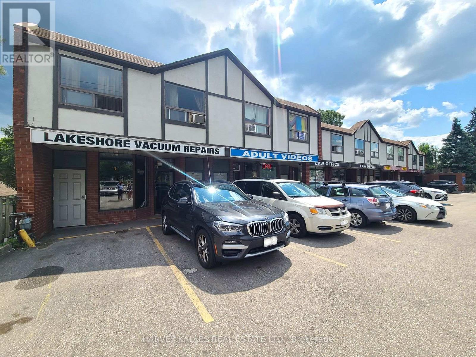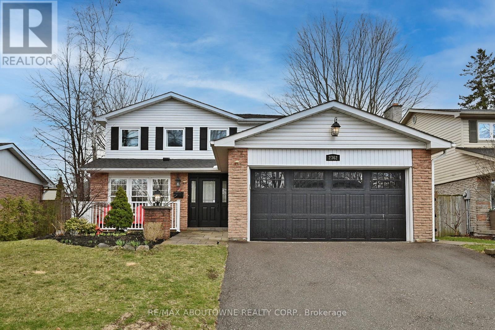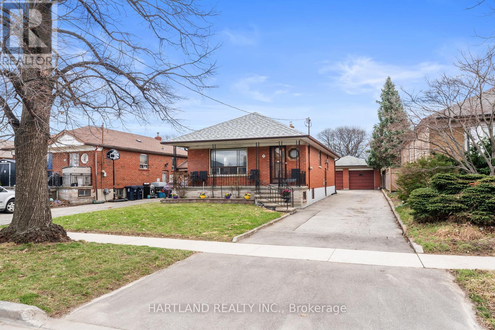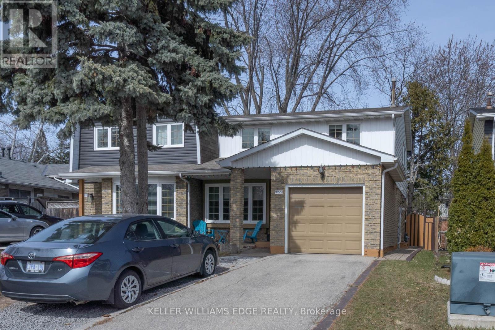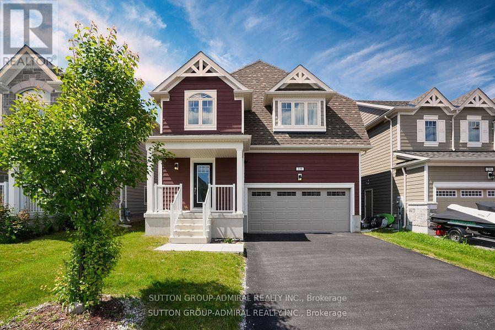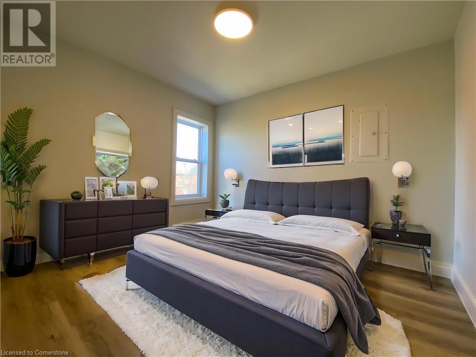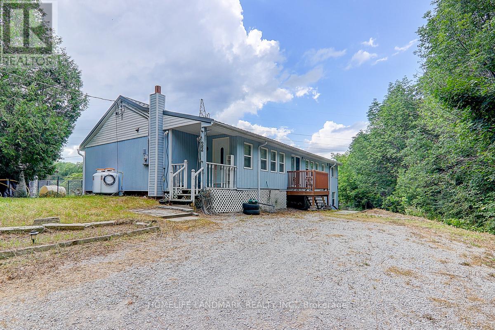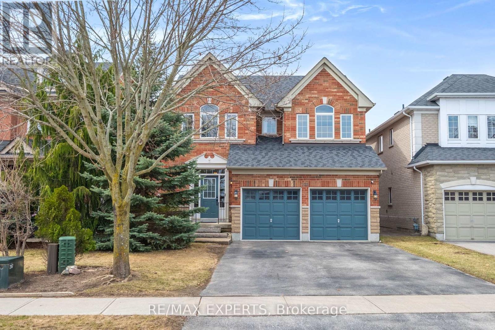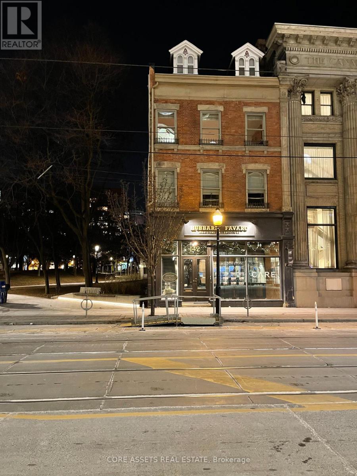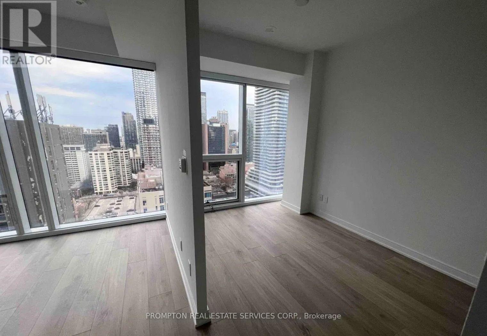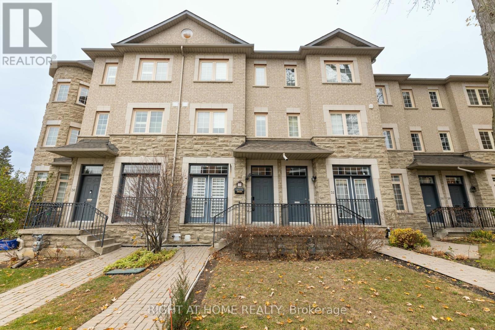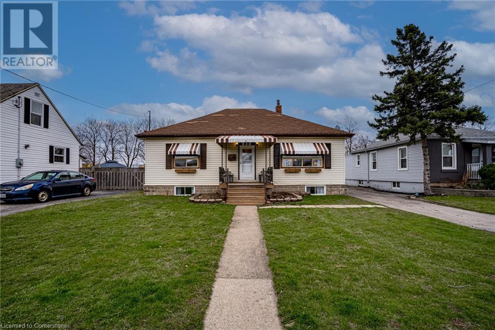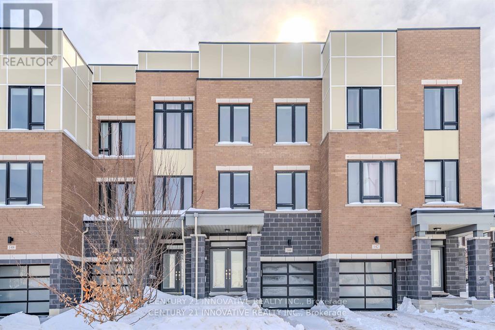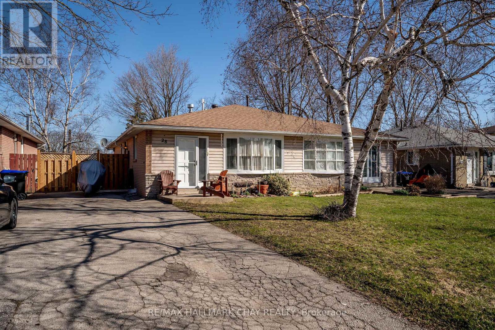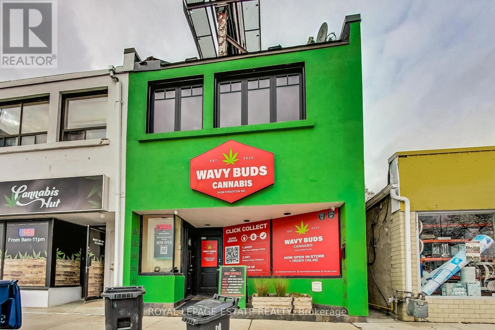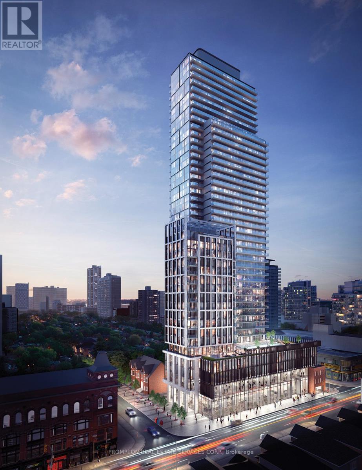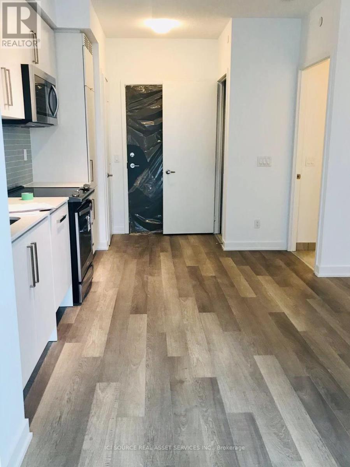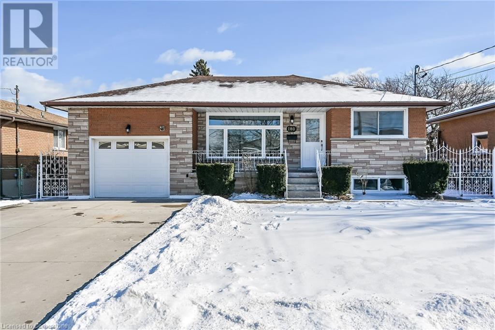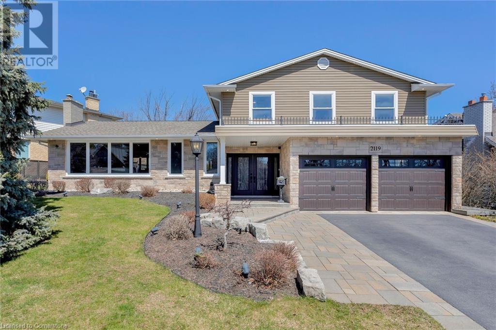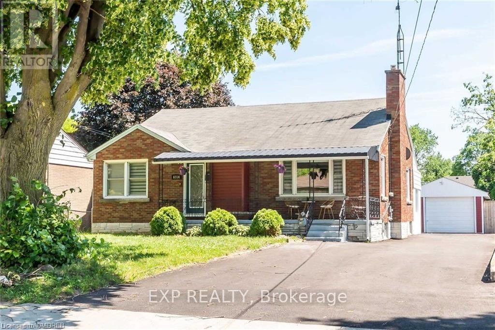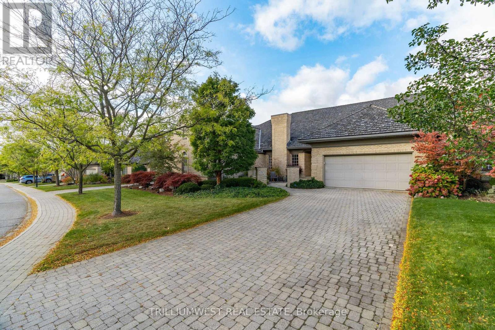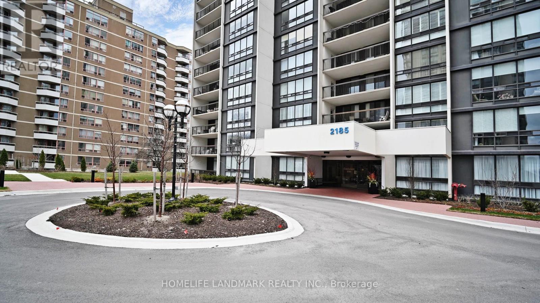7 - 3819 Lake Shore Boulevard W
Toronto (Long Branch), Ontario
Prime commercial space at 3819 Lake Shore Blvd W. Approximately 895 sq ft above grade, 928 sq ft basement, total 1823 sq ft (as per floorplans). This main-floor unit offers high visibility and foot traffic, perfect for retail or office use (tenant to verify use). Located in a vibrant area with strong residential and commercial presence. Ideal for your next business venture! Located in the Long Branch neighborhood, the location features a mix of single family homes, condos, and apartments. Its a growing area with a strong local community. Steps away from the Long Branch GO Station and 501 Queen streetcar routes. One year lease with any Net lease: tenant pays tax, heat, water and hydro. extension to include a termination clause. Please include disclosure (attached) to all offers. Landlord is RREA. * Tenant pays tax, heat, water and hydro. (id:50787)
Harvey Kalles Real Estate Ltd.
7240 Dellaport Drive
Mississauga (Malton), Ontario
Charming 3-bedroom detached bungalow on a spacious 50x120 lot. This home features generously sized bedrooms, a newly renovated kitchen with stainless steel appliances, and a living room with a bay window. The bright eat-in kitchen is perfect for family meals. Enjoy the privacy of a large backyard, ideal for outdoor gatherings or quiet moments. A fantastic opportunity for comfortable living in a prime location, walking distance to Westwood Mall, bus terminal, schools, parks, and all other amenities. The property also features two basement apartments one 2-bedroom and one 1-bedroom with separate side entrances, providing rental income potential or extra space for extended family. Located in a sought-after area, this property is conveniently close to schools, Malton GO Station, places of worship, transit, Westwood Mall, the community center, and major highways (427, 407, 401, 27). Additionally, Humber University is nearby, making it a perfect choice for families and professionals. This home combines comfort, convenience, and a fantastic outdoor living space truly a must-see! (id:50787)
RE/MAX Gold Realty Inc.
2224 Vista Drive
Burlington (Headon), Ontario
Nestled in one of Burlington's most sought-after, family-friendly communities, this exceptional 4+1 bedroom, 3.5 bathroom home has everything today's modern family needs and more. Whether you're raising little ones, welcoming extended family, or love to entertain, you'll appreciate the generous space, thoughtful layout, and timeless design that make everyday living a joy. At the heart of the home is a stunning custom Gravelle kitchen, showcasing quartz countertops, a classic white subway tile backsplash, and sleek stainless steel appliances. The open-concept layout flows seamlessly into a spacious family room, creating a warm and welcoming atmosphere perfect for movie nights, milestone celebrations, or laid-back Sunday brunches. A formal dining room, elegant living room, and a practical main-floor laundry room round out this beautifully designed level. Upstairs, you'll find four generously sized bedrooms, including a serene primary retreat with backyard views, a walk-in closet, and a luxurious 5-piece ensuite. One of the additional bedrooms offers the unique bonus of a kitchenette. The finished basement expands your living space even further, featuring a large rec room, office area, home gym, a fifth bedroom with walk-in closet and semi-ensuite, plus ample storage. Step outside to a pool-sized backyard perfect for kids, pets, and soaking up the sun. The sunroom off the kitchen and a separate deck off the family room provide even more options for relaxing or entertaining, whether it's a summer BBQ or a quiet evening under the stars. With top-rated schools, parks, shopping, churches, and highway access just minutes away, this home offers the perfect blend of community charm and urban convenience. If you've been searching for a home where memories are made - this is it! (id:50787)
Keller Williams Real Estate Associates
1 Patience Drive
Brampton (Fletcher's Meadow), Ontario
Welcome to this beautifully maintained detached home located on a premium corner lot in one of Bramptons most desirable neighborhoods! Just minutes from Cassie Campbell Community Centre, top-rated schools, and countless amenities, this home offers the perfect blend of comfort and convenience. Featuring 3 spacious bedrooms upstairs and an additional bedroom in the finished basement, this home includes 4 washrooms and a bright, modern kitchen with stainless steel appliances and quartz countertops. Enjoy elegant hardwood flooring throughout the main and second floors, and an abundance of natural light thanks to the corner lot setting.The finished basement includes a large media room perfect for movie nights or quality family time. Commuters will appreciate being just minutes from Mount Pleasant GO Station, and close proximity to transit, parks, restaurants, grocery stores, and more.Entire home rental. Tenant responsible for all utilities (hydro, water & wastewater, and gas). Don't miss this opportunity to lease a stunning family home in a prime location! (id:50787)
Right At Home Realty
2362 Canso Road
Oakville (1006 - Fd Ford), Ontario
Welcome to 2362 Canso Road, a beautifully maintained detached home located on a quiet, tree-lined street in Southeast Oakville. This family-friendly neighbourhood is surrounded by mature trees and parks, with Lake Ontario just a five-minute walk away. Zoned for the top-ranking Oakville Trafalgar High School, this home offers both lifestyle and educational excellence.The two-storey residence features a double garage and a bright, southeast-facing layout. The main floor includes a formal living room, a large dining room with direct access to the updated kitchen, and a cozy family room with a wood-burning fireplace. The kitchen offers ample cabinetry, modern finishes, and a view of the backyard. A sliding door leads to a private, pool-sized backyard with sunny southeast exposure.Upstairs, the primary suite includes a private ensuite and generous closet space, complemented by three additional spacious bedrooms and a shared full bath. The fully finished basement features a recreation area with gas fireplace, a potential bedroom or office, a rough-in for a future wet bar, and a large laundry and utility area.With hardwood flooring throughout all three levels, this lovingly cared-for home is move-in ready and ideally located in one of Oakvilles most desirable lakeside communities. (id:50787)
RE/MAX Aboutowne Realty Corp.
218 - 8351 Mclaughlin Road
Brampton (Brampton South), Ontario
Welcome to Camelot on the Park a well-maintained building offering the perfect blend of comfort, convenience, and community. Ideally located at 8351 McLaughlin Rd S, you're close to everything you need for daily living, with easy access to parks, shopping, and public transit. This 1-bed, 1-bath condo on the 2nd floor is thoughtfully designed with a layout that feels spacious and welcoming. The living and dining areas flow seamlessly, creating a warm, open feel thats ideal for hosting whether its a quiet night in or a casual get-together with friends. Enjoy stylish laminate floors, in-suite laundry, and plenty of storage, including a walk-in closet in the generously sized bedroom and a private locker. The enclosed den offers a flexible bonus space, perfect for a home office, reading nook, or extra storage. North-facing windows bring in great natural light throughout. With secure underground parking, you'll never have to brush snow off your car again. And when you get home, enjoy building amenities like an indoor pool, gym, and welcoming common areas for socializing or entertaining within the community. Maintenance fees cover heat, hydro, water, building insurance, parking, and all common elements offering true worry-free living. Move in, drop your bags, and start enjoying everything this well-loved unit and community have to offer. (id:50787)
RE/MAX Hallmark First Group Realty Ltd.
9 Merriday Street
Toronto (Mimico), Ontario
Offered for the first time ever, this charming bungalow sits on an expansive 42 x 124 ft lot in one of Torontos most sought-after west-end communities. Whether youre looking to renovate, build new, or invest, this property offers endless potential on a quiet, family-friendly street.The home features a separate entrance to the basement, opening the door to in-law suite possibilities or future rental income. The generous lot size provides ample space for a potential extension.Located in vibrant Mimico, youre steps from the lake, scenic trails, parks, top-rated schools, and transit all while enjoying a warm, tight-knit neighbourhood feel. With easy access to the Gardiner, downtown Toronto is just minutes away, making this a commuters dream. Don't miss your chance to secure this never-before-listed gem in a community that truly feels like home. (id:50787)
Hartland Realty Inc.
1389 Heritage Way
Oakville (1007 - Ga Glen Abbey), Ontario
This Fabulous 4+2 Bedroom Home Sitting On A 56X111 Feet Lot Awaiting Your Family In The Heart Of Glen Abbey. Double Door, Stone Stairs and Mature Trees and Shrubs Greet You at the Entrance. Main Floor Offers Traditional Living Room, Dining Room ,Office and Cozy Family Room with a Wood-burning Fireplace. Spacious Eat-In Kitchen Features Walk-out To Backyard Patio. Second Floor Offers Two Spacious 5-Piece Bathrooms. The Primary Room Has a Separate Office Area as Bonus. The basements Spacious Recreation Room is Ideal Place for Family and Friends Gathering.Steps to Trails, Walking Distance To Top-ranked Schools, Shops, Community Centre, Highways & Go Transit. A Must See. (id:50787)
Real One Realty Inc.
12 - 546 Forestwood Crescent
Burlington (Appleby), Ontario
In the heart of a vibrant family-friendly south Burlington! Enjoy your own private backyard that backs onto open green space with a large deck, perfect for kids to play or a serene escape after a long day, outdoor entertaining, summer BBQs, or simply soaking up the sun! Experience the joy of living close to parks, schools, shopping, and more! Large windows fill the space with natural light, creating a warm and inviting atmosphere. The well-appointed kitchen features lots cabinetry, and granite counters, making meal prep a joy. Whether you're a seasoned chef or just starting, you will love the large separate pantry. Outdoor Space: The large deck is perfect for summer barbecues, morning coffee, or evening relaxation. With the green space just beyond, you'll enjoy a natural backdrop and a sense of tranquility. Family-Friendly Environment: The community is known for its welcoming atmosphere and is ideal for families with children of all ages. Nearby parks and recreational facilities provide plenty of opportunities for outdoor activities. Excellent schools are within walking distance, making it easy for kids to commute. The local education system is highly rated, offering a great environment for learning. Enjoy easy access to shopping centers, restaurants, and services. Major roads and public transportation options are nearby, making commuting to work or exploring the area a breeze. Community Amenities: The neighborhood offers various amenities, including playgrounds, sports fields, and walking trails, fostering a strong sense of community among residents. This townhouse is not just a place to live; it's a lifestyle. It's perfect for first-time homebuyers looking for a balance of comfort, convenience, and community. Imagine creating lasting memories in a home that meets all your needs while being surrounded by everything you love plus ample parking for your guests, ensuring everyone feels welcome. (id:50787)
RE/MAX Aboutowne Realty Corp.
3279 Hornbeam Crescent
Mississauga (Erin Mills), Ontario
Beautifully maintained semi-detached house in the sought after Erin Mills area. Equipped with a fully separate in-law suite in the basement. You will love the private backyard, ample closet space, modern kitchen equipped with all your culinary needs, quiet living experience, one bedroom in-law suite with separate entrance, garage for parking and storage, close proximity to parks and walking trails. Book your showing today. (id:50787)
Keller Williams Edge Realty
19 Bobolink Drive
Wasaga Beach, Ontario
Move-In Ready! Georgian Sands Golf Course Community Is A Very Quiet Neighborhood. A Two-Storey House Boasts Finely Crafted Design With 9" Ceiling On Main Floor, Flat Ceilings Throughout The House, Very Spacious Living Room Filled With Natural Light, Pot Lights. Open Concept Custom Designed Kitchen With Center Island And Quartz Countertops, Generous Size Bedrooms, Master Bedroom With 4 Piece Ensuite And Walk-In Closet. Second Floor Laundry. Outdoor Patio. No Sidewalk, Double Garage With GDO, Double Driveway, Entrance To The House From Garage. 6 Minutes Away From The Longest Freshwater Beach And Summer Leisure Activities. Just Minutes From Downtown Wasaga Amenities: Shopping, Banks, Walmart, LCBO, Restaurants, Casino & More. Brief Drive To Blue Mountain Ski Hills And Elmvale Zoo. 5 Minutes Away From Valley Farm Market, 500 Go-Karts, Rounds Range. **EXTRAS** Freshly Painted. New Flooring. Pot Lights. Upgraded Toilets, Vanities. Custom Kitchen. Flat Ceilings Throughout. Inside Garage Entry. Freshly Paved Driveway, Basement Floor And Garage Floor Covered With Porch-And-Floor Paint. (id:50787)
Sutton Group-Admiral Realty Inc.
1081 Beach Boulevard
Hamilton, Ontario
Experience waterfront living in this beautifully appointed 3-bed, 4-bath executive freehold townhome, over 3000 sq ft of thoughtfully designed living space. As a desirable end unit, it offers added privacy, more windows for natural light, direct backyard access, and the convenience of a full two-car driveway. Enjoy stunning east-facing lake views and breathtaking sunrises from multiple vantage points, including three oversized terraces. The open-concept layout features soaring ceilings and a spacious, upgraded kitchen with an expansive island and premium stainless steel appliances, ideal for entertaining. Designed with comfort and durability in mind, this home includes 8” reinforced concrete construction through the centre for added sound separation and structural integrity. Take in uninterrupted lake views from nearly every room and enjoy direct access to the waterfront lifestyle—launch your kayak from the garage, stroll the boardwalk, or cycle along the lake to Spencer Smith Park and beyond. Ideally located steps to the beach and just minutes from downtown Burlington, with quick access to Toronto and Niagara via major highways. A rare opportunity to enjoy low-maintenance luxury living by the water. (id:50787)
Keller Williams Edge Realty
15 Greenaway Avenue Unit# 2
Hamilton, Ontario
Welcome to Downtown Living! Enjoy this newly renovated two-bedroom unit with a full 4 piece bathroom, spacious bedroom, kitchen and living space with a beautiful accent wall. Close to shopping, highways, schools and more! Easy street parking and utilities are not included! Select photos are virtually staged. (id:50787)
Platinum Lion Realty Inc.
15 Greenaway Avenue Unit# 1
Hamilton, Ontario
Welcome to Downtown Living! Enjoy this newly renovated main floor unit with a full 4 piece bathroom, spacious bedroom, kitchen and living space with a beautiful accent wall. Close to shopping, highways, schools and more! Easy street parking and utilities are not included! Select photos are virtually staged. (id:50787)
Platinum Lion Realty Inc.
332 - 8228 Birchmount Road
Markham (Unionville), Ontario
Uptown Markham Newer Building Over 700 Sq. Large 1B+Den, Den With Glass Door And Can Be Used As 2 Bedroom . Bright And Spacious 9' Ceiling, Quartz Stone Counter Top With Unmounted Sink, New Upgrade Wood Flooring, Stainless Steel Appliances, The Markham New Urban Center. Steps To Wholefood, Banks, Public Transits, Markham New Town Center And Ymca. Very Functional Layout, Enough Space For You To Live And Work From Home (id:50787)
Loyalty Real Estate
33 Morgans Road
East Gwillimbury (Holland Landing), Ontario
Escape to Nature Without Leaving Convenience Behind! Tucked away at the end of a quiet cul-de-sac, this stunning 3 + 2 bedroom, 3 bath custom log home with 20' x 46' detached workshop is a private retreat surrounded by mature trees, yet just minutes from Newmarket & steps from the marina. If you crave space, serenity, & a deep connection to nature, this is the home you've been waiting for. With over 3,000 sq. ft. of finished living space, this home is designed for both comfort & connection. From the moment you step inside, you're greeted by soaring ceilings, an open-concept design, & walls of windows that flood the space with natural light, bringing the outdoors in. The designer kitchen is a showstopper, perfect for entertaining, with high-end finishes & a seamless flow into the living & dining areas. The primary suite is your personal sanctuary, featuring a spa-like ensuite and a private walkout to the deck. And not just any deck this massive IPE deck with sleek glass railings is the ultimate space for morning coffee, summer BBQs, or simply soaking in the peace & quiet of your private backyard wrapped in towering trees with views of the river. Two additional bedrooms on the main floor provide space for family or guests. The walkout lower level is an entertainer's dream or the perfect setup for multi-generational living. With two more bedrooms, a massive family room, a stylish 3-piece bath, & a stunning laundry room, there's room for everyone to spread out and enjoy. But wait until you see the 20 x 46' heated and insulated garage/workshop, a dream space for hobbyists, entrepreneurs, or anyone needing serious storage & loft space. This home isn't just a place to live, it's a lifestyle. Whether you're hiking the nearby trails, boating at the marina, or simply unwinding in your private backyard oasis, you'll experience the best of country living with city conveniences just minutes away. Tons of upgrades. Don't miss this rare opportunity to own a piece of paradise! (id:50787)
Lander Realty Inc.
22 Hannah Road
Georgina (Pefferlaw), Ontario
Best Price to Sell, Beautiful Newly Renovated House At A End Of Cal De Sac: This Home/Cottage Is Conveniently Located Close To Hwy 48; Only 1 Hour From Toronto: Direct Water Access Allows A Short Boat Sailing Directly To Lake Sincoe; Huge Pie Shaped Lot With Mature Trees: Enjoy 3 Outdoor Deck Sitting Areas, Modern Open Concept Floorplan: Numerous Portlight, Hardwood Floor Throughout: Spacious Eat-is Kitchen, Plenty Of Spaces For large Family Living And Friend Entertaining; A 2-Storey Shed Connected By A Open Roofed Area Is Ideal For Bikes & Tools Storage (id:50787)
Homelife Landmark Realty Inc.
228 Sawmill Valley Drive
Newmarket (Summerhill Estates), Ontario
Top 5 Reasons Your Family Will Love Calling This Home: 1. Luxury Backyard Made For Family Fun - Enjoy Endless Summer Days In Your Private Saltwater Pool, Complete With A Spacious Patio Perfect For Hosting Birthday Parties, BBQs, And Relaxing Family Evenings Under The Stars. 2. Exclusive Ravine Lot With Ultimate Privacy - Set On A Premium Ravine Lot With Mature Hedges, Your Children Can Play Freely While You Enjoy The Peace Of Your Own Secluded, Nature-Filled Haven. 3. Elegant, Family-Friendly Design - This Beautifully Appointed Home Offers Both Charm And Function, With Generous Living Areas Ideal For Family Gatherings, Cozy Movie Nights, And Everyday Living. 4. Walkout Basement A Space To Grow With You - Whether You Dream Of A Playroom, Teen Hangout Zone, Guest Suite, Or Home Gym, The Unfinished Walkout Basement Offers Endless Potential To Fit Your Family's Needs. 5. Coveted Newmarket Location Close To Everything - Steps From Scenic Trails, Top-Rated Schools, Parks, Shops, And Family-Friendly Restaurants. Everything Your Family Needs Is Just Around The Corner! (id:50787)
RE/MAX Experts
724 Barnes Crescent
Oshawa (Northglen), Ontario
Welcome to this beautifully 4-bedroom, 4-bathroom home that combines comfort, luxury, and modern living. Located in a desirable Northglen neighborhood, this home offers ample space and impressive features designed for both relaxation and entertaining. As you enter the double front door, you'll immediately appreciate the open-concept floor plan, flooded with natural light from large windows. The spacious living room boasts high ceilings, creating an airy, welcoming atmosphere. The adjacent dining area provides the perfect setting for family meals or dinner parties. The renovated kitchen featuring newer stainless steel appliances, a large 11 ft 6" island, quarts countertops and a walkout to a 40 ft by 12 ft deck. The adjacent family room with cozy wood burning fireplace provides the perfect setting for family movies. The UPPER floor includes a generous primary suite, complete with 2 closets, a walk-in closet plus a 6 ft double rack full height and a renovated spa-like en-suite. Three additional bedrooms and another bathroom with a walk-in shower offering plenty of space and privacy for family members or guests. The LOWER level is partially finished with a walkout in-law one bedroom suite. The new Rose Valley Park is just blocks from this home featuring 4 pickleball courts, multiple play structures, BMX park, garden walk and pathways. PLUS new recreation centre set to open in 2026 NE of Thornton and Conlin Rd will have library, pool, triple gym, indoor field, fitness centre and seniors centre. This exceptional home offers everything you need and more luxury, space, location and convenience. Dont miss the opportunity to make it yours! (id:50787)
Century 21 Leading Edge Realty Inc.
7 Amboy Road
Toronto (Morningside), Ontario
Welcome to this stylish, move-in-ready two-storey home in the Curran Hall neighbourhood of Scarborough! Just steps from Morningside Park and public transit, this meticulously maintained property offers 1,843 sq. ft. (MPAC) of above-grade living space made even more spacious by two thoughtful additions from the previous owner, setting it apart from the typical homes in the area. Prepare to be impressed as you enter the stunning cathedral-ceiling foyer, bathed in natural light from the overhead skylight. The bright and airy living/family room features wide plank hardwood floors (2023), a striking gas fireplace with a custom mantle (2019), and an inviting atmosphere perfect for cozy evenings at home.The open-concept dining area is ideal for entertaining, offering generous space for large gatherings and overlooking the beautiful living/family room addition. A charming mudroom connects the dining room and kitchen, complete with a double closet, access to the side patio, and views of the serene, park-like backyard.The kitchen is spacious and functional, featuring ample counter space, two large windows that flood the space with natural light, and a highly sought-after window above the sink. It also includes a convenient two-piece powder room and space for an additional dining nook. One flight up, the newly updated staircase (2024), the impressive primary bedroom overlooks the tranquil backyard and features a vaulted ceiling, cozy broadloom (2023), and a large closet. The main bath has a polished look finished with marble counters and classic subway tiles (2023). The second and third bedrooms offer original hardwood flooring and lovely views of the front yard. A standout feature is the main-floor office/laundry room, which is generously sized and can easily be converted into a fourth bedroom. Built-in shelving provides excellent additional storage. This home is a rare treat for the neighborhhood so make sure to check it out! (id:50787)
Royal LePage Estate Realty
31 Secord Avenue
Toronto (Crescent Town), Ontario
Welcome to this cozy and beautiful home, just a short walk to Main Subway Station, GO Train, grocery stores, schools, parks, and the hospital.Enjoy plenty of natural light through newly installed energy-efficient windows. The upper level features a brand-new renovated bathroom and two bright bedrooms. The basement offers a newly updated room, perfect for guests, an office, or extra living space.Step outside to a spacious backyard with mature trees, a large garden, and a lovely deck, perfect for enjoying outdoor meals or relaxing in nature. There's also a garden shed for extra storage and one parking space at the back. (id:50787)
Right At Home Realty
718 - 510 King Street E
Toronto (Moss Park), Ontario
Welcome to Corktown District II, an intimate and stylish soft-loft residence perfectly positioned where King meets Queen. This stunning two-bedroom unit is thoughtfully designed for contemporary city living. Boasting a spacious open-concept layout with soaring 10-ft ceilings, exposed ductwork, and polished concrete floors for that added industrial-chic vibe. Flooded with natural light through floor-to-ceiling windows, the space feels bright and airyan inviting backdrop for everyday life. The open concept kitchen ensures both style and functionality with full-size appliances, stone countertops, sleek glass backsplash, and large island. Step outside to your oversized balcony, complete with a natural gas line for the ultimate urban BBQing experience. Underground parking and a dedicated locker offer added convenience and storage. The building spoils you with amenities, including front desk concierge, a fully equipped gym, media/games room, a stunning rooftop party room and outdoor terrace offering panoramic views of the Toronto skyline. You'll love the unbeatable location, just steps from the Distillery District, St. Lawrence Market, and Leslieville. With the speedy King Street streetcar at your doorstep, quick and easy access to the DVP, numerous dedicated bikelanes, and the upcoming Ontario Line Subway nearby, commuting is a breeze! Whether you're enjoying your morning coffee on the terrace, grilling with friends under the stars, or taking in the skyline from above this absolute gem is an urban escape worth popping a bottle for. Cheers to your next chapter! (id:50787)
Royal LePage Signature Realty
Main & Lower - 142 King Street E
Toronto (Moss Park), Ontario
Prime Ground Floor Office Space in Heart of Vibrant King East! Beautifully Appointed Main and Lower Floor Of Historic Building At The Corner of King St East and Jarvis - A Rare Opportunity To Lease Professional Office Space With High Visibility And Foot Traffic, Just Steps From St Lawrence Market And TTC At Your Doorstep. Main Floor Features Soaring Loft-Style Ceilings And Exposed Brick, Floor To Ceiling Windows, Separate Boardroom with Glass Doors, And Kitchenette Space. Large Lower Level Open Concept Space With Generous Natural Light Leads To A Separate Main Floor Loft Space With Additional Kitchenette And Upper Loft Office Space. Bonus Area At Rear Of Property For Additional Storage Space At No Additional Charge. Two Surface Level Parking Spaces At Rear Of Property Included In The Cost Of The Lease. Furniture / Fixtures Can Be Negotiated With Previous Tenant To Be Able To Walk Into A Fully Functional Office! (id:50787)
Core Assets Real Estate
30 Wanless Avenue
Toronto (Lawrence Park North), Ontario
Stately Wanless Park 4 bdrm det home renod without losing its charm, decorative stained glass windows in the living room & a gas fireplace for those intimate evenings in or while entertaining friends. There's the wood burning fireplace in the family rm for game nights by a crackling fire while looking out the windows all around this great rm and with a w/out to the deck & garden for entertaining in summer. The whole house is freshly painted inside (2025) & out (2024). The primary bdrm has double closets and several windows letting in the light from the south. The 2nd bdrm is also south facing and the back bdrms face the garden each with a walk-out where the new owners could build a large terrace to enjoy breakfast outdoors. With the basement this home boasts 2479 SF of living space and with the above ground windows thruout it doesn't feel like a basement. The bsmt was totally renod in 2018 to add a large nanny's suite (or teen kingdom) with sep entrance. This bdrm includes a Murphy bed frame, a 3PC bathroom and is big enough for a sitting area/home office too. The Rec Rm is huge and boasts wall-to-wall cabinetry for all your family's board games & audio/video equipment. The new laundry room boasts a built-in folding station & lots of cabinetry to help make laundry a breeze. There's a det garage in the back with an extra long private drive paved in 2024 and a fully fenced backyard for the kids & family pet to enjoy. The roof is new from 2020 and the hi-efficiency furnace from 2018. Don't miss this opportunity to get into Wanless Park for its active community, its family spirit and its top tier schools including Bedford Park and Blythwood Jr. And the walkability to the services, the shops and restos on Yonge St north of Lawence is phenomenal. (id:50787)
Bosley Real Estate Ltd.
2908 - 3 Gloucester Street
Toronto (Church-Yonge Corridor), Ontario
Student Welcome!!! The AAA Location, Breathtaking View Of City With Gorgeous Sunrise & Sunset. Floor To Ceiling Window, Laminate Flooring Throughout, Open Concept Dining/Living/Kitchen, Stainless Steele Appliances. 9 Feet Ceiling With Large Wrap Around Balcony. World-Class Amenities: Zero Edge Pool, Library, Kitchen/Party Room, Theatre, Gym & Coffee Bar; Biospce System Deliver Safer Indoor Space! Direct Access To Subway! Walking Distances To Bloor-Yorkville, U of T, Yonge-Dundas Square & Eaton Centre. Rabbas, Longos, Loblaws. (id:50787)
Prompton Real Estate Services Corp.
34 Horsham Avenue
Toronto (Willowdale West), Ontario
Executive 3-story Freehold Town Home In the heart of Willowdale West With 3000 Sf Of Living Space. Beautiful & Renovated 3 Bdrm, 4 Bath Features 9' Ceilings, Hardwood Floors, New Modern Chef's Kitchen With Eat-In Breakfast Area, B/I Pantry, Ss Appliances Including Gas Stove & Dual Oven & More! W/O To Private English Garden. 94 Walk Score & Just Steps To Yonge St & Mins To Subway Stn, Ttc, Restaurants, Grocery & Retail. Warm Welcoming Home With Excellent Layout. **EXTRAS** Central Vacuum rough-in. Property Roof 2012, Garage Roof 2018. (id:50787)
Right At Home Realty
Ph09 - 32 Trolley Crescent
Toronto (Moss Park), Ontario
Welcome to your Home in the Sky! Luxury Penthouse Living in Corktown. This Functional Open Concept 2 Bedroom, 3 Bathroom offers Panoramic West-Facing Views, Capturing Rare Unobstructed Breathtaking Sunsets over the Downtown Toronto Skyline. Spread across Two Levels, 10 Floor-to-Ceiling Windows, Bosch Appliances, Wine Fridge, Ensuite Laundry, 24 hr Concierge, 1 Parking Spot and Spacious Locker. The Main feature - A Massive Private Rooftop Terrace with a Bar, Bar Fridge, Fire Pit and BBQ With Gas Hook up, Composite Deck and Custom Landscaping Throughout. Smart home Upgrades such as an August Lock, and Ring Doorbell. With Future Plans for the Port Lands Project and Ontario Line Station Corktown Station, Just Steps to the Distillery District, King East, Cafés, Transit, and some of the Best Parks in the City. (id:50787)
The Agency
44 - 811 Sarnia Road
London North (North M), Ontario
Welcome to 811 Sarnia Road, Unit 44, London a beautifully upgraded, 4 year-old townhouse nestled in a quiet and family-friendly neighborhood. This stunning home features 3 spacious bedrooms, 3 bathrooms, and a rare walkout basement, offering both comfort and functionality. Built on a premium lot with more than $28,000 paid to the builder for premium lot, this home showcases 9-ft ceilings on the main floor, an open-concept living and dining area, and a walkout to a private deckideal for relaxing or entertaining. Thoughtful upgrades include quartz countertops, tile backsplash, stainless steel appliances, pot lights, Bluetooth speakers, a stylish chandelier, video doorbell, and plush carpeting in the bedrooms. With an attached garage and a modern spacious layout, this home is perfect for families, professionals, or investors. Conveniently located just minutes from Hyde Park Mall, Walmart, Costco, shops, schools and Western University, everything you need is right at your doorstep, don't miss this incredible opportunity! (id:50787)
Ipro Realty Ltd.
3280 Aventurine Avenue
Burlington, Ontario
Welcome to your urban sanctuary! This beautifully designed 5-bedroom, 4-bathroom home offers multiple living spaces that blend comfort, versatility, and style—perfect for both everyday living and entertaining. Step through the double-door entrance and be greeted by soaring ceilings, elegant wainscoting, and an abundance of natural light that fills the hallway. The heart of the home is the updated kitchen, featuring a spacious island with seating, sleek stainless steel appliances, and ample room for cooking, dining, and gathering. A cozy breakfast area offers the perfect spot for casual family meals or your morning coffee. The kitchen flows effortlessly into the open-concept living and dining areas, creating a bright, connected space ideal for hosting or simply staying close to the family while you cook. Step outside to the backyard oasis, where a relaxing hot tub sits beneath a charming gazebo—perfect for unwinding any time of year. With a dedicated space for outdoor dining and cozy get-togethers, this yard is made for quiet evenings and casual entertaining. Upstairs, a spacious bonus room awaits—perfect for movie nights, game days, or curling up with a good book. Just down the hall, the oversized primary suite offers a peaceful retreat, complete with two separate closets and a private ensuite featuring a luxurious soaker tub and double vanity. 3 additional bedrooms & a 5 piece bathroom complete the level. The fully finished basement provides a private getaway for guests, complete with a large bedroom, a stylish 4-piece bathroom, and a cozy lounge centred around a sleek fireplace. With a spacious layout, thoughtful upgrades, and a prime location near excellent elementary and high schools, this home checks every box for families seeking comfort, style, and convenience. (id:50787)
Chestnut Park Real Estate Ltd.
264 Dalesford Road
Toronto (Stonegate-Queensway), Ontario
Nestled in a quiet enclave of South Etobicoke, this exceptional freehold townhome is ideally located just across from Dalesford Park! Upon entering, youll step up to the main floor, where youll immediately be impressed by the 9' ceilings & the seamless flow of space. The living room features a charming bay window, & beautiful hardwood floors extend through the dining area. Beyond is a kitchen that dreams are made of! Lined with ample cabinetry on both sides & a central island, it offers additional storage & workspace, along with a wine cabinet & kickplate central vac outlet. Perfect for hosting a buffet-style gathering, the kitchen also boasts granite countertops, limestone flooring, & stainless steel appliances, including a gas stove with a wall-mounted water faucet. At the rear, large windows frame the French doors that open to a private deck and backyard. Upstairs, you'll find two spacious bedrooms on the 2nd level, a 4-piece bathroom, linen closet, and separate laundry room equipped with a front-loading washer/dryer, full sink, +ample storage. The 3rd floor houses the primary bedroom suite, a private walkout balcony -ideal for stargazing or watching the kids play in the yard. The 5-piece ensuite bathroom includes a jetted tub & separate shower with a foot/pet faucet. A walk-in closet, double closet, and cozy nook perfect for an office, reading corner, or exercise space complete this serene retreat.The basement offers a versatile family room/den, or potential 4th bedroom, complete with gas fireplace, 3-piece bath, additional under-stairs storage, and access to the garage. This space could easily double as an office for in-person client meetings. The home is equipped with a security system that is assumable and includes door cameras and carbon monoxide monitoring. Conveniently located near Grand Ave Park, major transportation routes, shopping, schools, & a short distance from the lakeshore parks by the Humber, this home offers both comfort and prime location. (id:50787)
Real Estate Homeward
628 Dunn Avenue
Hamilton, Ontario
Welcome to This Renovated and Well Maintained Family Home! Nestled on a quiet street in the desirable Parkview Neighbourhood! With Lots Of Natural Light and Storage Space, this Beautiful Spacious Home Features Open Concept Living, With Combined Dining & Eat in Kitchen and Huge Pantry. The Kitchen Walk Out takes you to a Large Deck & Fully Fenced Yard with Hot Tub and 8x8 Shed!! This Cozy Family Bungalow has Two Bedrooms on the Main Level as well as a 4 piece Washroom and Large Family Room with Oversized Windows. The Bright and Spacious Fully Finished Basement has its own Separate Entrance With a Second Full Kitchen, Oversized Family/Dining Room, Two Generously sized Bedrooms and a 3 Piece Bathroom as well as Tons Of Storage Space! Ideal for Investment Income or Extra living space for Family! Also the opportunity to finish the 2nd Floor Loft space for Additional Living area! The Detached Garage is Heated and Insulated and could make a great Workshop.This Home also offers Wheel Chair Access if needed, and can easily be removed by current owners if not needed. Minutes To QEW, all Amenities, Nature Trails, Fishing and a close walk to The Beach!! Excellent Schools and Neighbours! Don't miss out!!Book your Tour today!! (id:50787)
Right At Home Realty
144 Salterton Circle
Vaughan (Maple), Ontario
Charming Freehold Townhome in Vaughan - Walk to Maple GO! Welcome to this beautiful 3-bedroom, 3-bathroom freehold townhome in the heart of Vaughan! With no maintenance fees and a prime location just a short walk to Maple GO Station, this home offers the perfect mix of comfort, convenience, and modern living. Bright & Open Layout Sun-filled living spaces with large windows create a warm and inviting atmosphere. Modern Kitchen Featuring sleek countertops, stainless steel appliances, ample cabinetry, and an open-concept design perfect for entertaining. Spacious Bedrooms - Each bedroom offers generous space, including a primary suite with an ensuite bathroom for added privacy in the primary bedroom. Three Stylish Bathrooms - Well-appointed and conveniently located on each level for functionality. Private Garage & Driveway Parking Easy access parking with a private garage. Outdoor Space Enjoy a cozy balcony or backyard area, perfect for relaxing. Unbeatable Location!Walking distance to Maple GO Station A commuters dream!Close to highways, top-rated schools, shopping centers, parks, and restaurants.Minutes from Vaughan Mills, Canadas Wonderland, and Cortellucci Vaughan Hospital.This is the perfect home for families, professionals, and investors looking for a stylish and convenient lifestyle in Vaughan. (id:50787)
Century 21 Innovative Realty Inc.
168 Napa Valley Avenue
Vaughan (Sonoma Heights), Ontario
Hold Everything! A showstopping 4+1 bedroom home has arrived in prime Sonoma Heights, featuring TWO kitchens, TWO laundries, and a separate entrance. Step inside & prepare for love at first sight. The integrated modern wainscoting, accent wall, rich hardwood flooring, & on-trend chandelier set an undeniably stylish tone across the living & dining spaces. The kitchen is infused with a dash of gourmet flair with warm white cabinetry soaring to the ceiling while maximizing storage. The sprawling island (with additional storage) begs for brunch gatherings. Note the pot filler, a subtle yet impactful detail that elevates everyday cooking. Step into the sublime family room, where the 17 ft ceilings & large windows (feat. electronic blinds) drench the space with light. That accent wall and cozy brick fireplace? Seriously inviting! Upstairs, four beautifully appointed bedrooms await, but let's talk about the primary bedroom. Prepare for it's professionally renovated 5-piece ensuite. It's design-forward with a dreamy soaker tub, massive glass shower, luxe Rubinet fixtures. That designer double vanity and lighting? Sophistication! The indulgence doesn't end there! The second bath - renovated with gorgeous style: Brizo faucets, a large glass shower, a stunning vanity, & chic lighting Downstairs, discover incredible value with a fully equipped second kitchen, dedicated laundry, & a separate entrance. Think extended family, rental income potential, or the ultimate guest suite adding serious flexibility & smart investment appeal! The garage is a jaw-dropper with sleek FloorX2Resin flooring and stylish Pro Slat wall panels, an upgrade you won't find everywhere! Step into the backyard onto your brand-new composite deck & dream about where to place your outdoor lounge set. Steps away from excellent schools and beautiful parks all within easy reach. A variety of shops, restaurants, & other amenities are nearby. Move fast, this home won't last long! (id:50787)
Sotheby's International Realty Canada
272 Hoover Park Drive
Whitchurch-Stouffville (Stouffville), Ontario
Relax & Entertain in your Newly Built Spa-like Backyard, equipped with Hot Tub (2023),and Sprawling Deck (2022). BBQ & Dine Al Fresco overlooking Green Space & Mature Fruit Trees. This 3 + 1 Bedroom & 4 Bathroom is on a 39 X 124 lot with an Oversized Double Car Garage and a Huge Driveway providing enough parking for 8 cars (including garage). Kitchen is spacious, bright & sunny as it faces south, and is a great space for Entertaining, upgrades include: Granite Counter-Top and Backsplash and Stainless Steel Appliances (2020). Main floor powder room was elegantly Renovated (2018). New furnace (2024) & Dryer (2024). The finished basement with a Bedroom, 3 pc Washroom and Rec Room/Family Room area could be used as a Nanny Suite or provide your family with more space and privacy. This home is perfect walking distance to Schools, Shopping, Amenities, Parks, Fitness Centre & Stouffville Go Station. Markham Stouffville Hospital and Hwy 407 are a quick 15 min drive away. This is a wonderful opportunity to live in a warm and friendly neighborhood, with all the modern conveniences. (id:50787)
RE/MAX Experts
28 Brown Street
New Tecumseth (Tottenham), Ontario
This charming and meticulously cared for home offers 3 spacious bedrooms plus a versatile den, and 2 full bathrooms, ideal for families or anyone seeking extra space. Step inside to find a warm and inviting living room centered around a featured gas fireplace, perfect for cozy evenings. The eat-in kitchen includes a separate entrance, providing added convenience and potential for in-law or rental suite options. The main floor bathroom has been beautifully renovated with modern finishes, while the fully refinished basement renovated from the studs outboasts new plumbing, electrical, lighting, insulation, and more, ensuring peace of mind and long-term value. A full-size workshop downstairs offers endless possibilities, whether you envision a rec room, toy room, home gym, or creative studio. Outside, enjoy enhanced privacy with a brand new wood fence and gate, leading to a freshly landscaped backyard retreat complete with a large garden shed for all your outdoor storage needs. This home is move-in ready with upgrades throughout just bring your vision and make it your own! (id:50787)
RE/MAX Hallmark Chay Realty
82 Fairway Drive
Aurora (Aurora Highlands), Ontario
Fabulous one-of-a-kind 'Aurora Highlands' residence. Gorgeous, bright kitchen with walkout to 60' wide landscaped yard with outdoor fireplace. Hedged for privacy. Open concept main floor ideal for entertaining. Extensive hardwood flooring. Recently renovated bathrooms with heated flooring. Custom pot lights. Surround sound system throughout. All newer doors and custom closets. Stunning, from top to bottom! Welcome home! (id:50787)
RE/MAX Hallmark York Group Realty Ltd.
995 Cedar Street
Oshawa (Lakeview), Ontario
Offers anytime!! Incredible large lot with a meticulously updated home done by a custom craftsmen whose attention to detail beats anything I have seen in my 20+ years in real estate. Singe car attached garage plus an additional 1200 sq ft workshop/garage that fits 4 vehicles with 10 ft ceiling and back door. The upgrades in this home are incredible starting with complete electrical and plumbing work, all done with proper permits. 13' ceilings in the master bedroom and hallway, 9' ceilings on the main floor. Flat ceilings, upgraded trim and custom door trim through out. Gorgeous maple hardwood stairs up and down including the pillars and railings. A chef's dream kitchen with granite countertops, S/S appliances including a gas stove with custom 600 CFM exhaust fan and a pot filler faucet plus a hidden microwave with custom swing up cupboard, over sink pendant lighting, multiple pantries, glass/marble backsplash, soft close cabinets with crown molding, pot drawers and under cabinet lighting. Breakfast area with skylight and walk/out to large deck. Intimate dining room with tiger wood floor, wainscotting, crown molding, elegant lighting and designer wall paper. Living room with tiger wood floors, crown molding and custom built electric fireplace/tv stand. Primary bedroom with Brazilian hardwood floors, cathedral ceiling, his/hers closets and multiple windows overlooking the large yard and bringing in lots of natural light. 2nd bedroom also with Brazilian hardwood floors and his/hers closets plus a convenient dresser of desk nook. Upper 4 pc bath with a jetted tub and dual shower head with rain shower, linen closet plus a large custom vanity with tons of cabinet space, granite countertop, large sink and pot lights. Basement includes a living room with hardwood floors, office nook, 3rd bedroom and 3 piece bath with heated floors, plus a walk in shower featuring custom jets and bench seating. Huge fenced yard and lots of deck space to entertain. Windows 2017. (id:50787)
Century 21 Wenda Allen Realty
38d Lookout Drive
Clarington (Bowmanville), Ontario
Offers anytime! Stunningly updated upper end unit stacked condo town just steps from the lake. 1393 sq ft (as per builder plans). Carpet free unit with engineered hardwood floors throughout plus gorgeous hardwood stairs with iron rod spindles. Flat ceilings throughout. 2 owned parking spots with one in garage with garage door opener and one in front of the garage. Completely open concept main level features a modern kitchen with quartz counters, backsplash, separate pantry, 2 tone soft close cabinets and $12,000 Cafe appliances plus a $3,500 custom range hood. Living/Dining room features walk out to a huge 21 * 9 half covered balcony. Great for BBQ and relaxing enjoying the breeze off the lake. Living room electronic shades. Close to kitchen also features separate laundry room and a utility room. Main floor foyer has gorgeous tile floors and a separate large storage room that could also function as an office space. The upper level features a good size primary bedroom with 3 piece ensuite (quartz counter and glass shower) and walk in closet that has a custom $2500 barn door. An additional 4 piece bath (quartz counter) just outside the 2nd bedroom that has a walk out to a 2nd balcony (11 * 8). Hot water on demand unit leased. Brand new playground currently being built in view of the unit and a relaxation spot being built as well behind the unit. Here is your chance to live steps from the beach, splash pad, off-leash dog park, walking/biking trails, and even a park with fishing access. Great location for commuters being very close to the 401 access. Nothing to do but unpack and enjoy. (id:50787)
Century 21 Wenda Allen Realty
2438 Kingston Road
Toronto (Birchcliffe-Cliffside), Ontario
Exceptional investment opportunity in the fast-changing Cliffside neighborhood. This fully-vacant and well-maintained mixed-use property features a 949 SF 2/3-bedroom residential unit upstairs, a 856 SF commercial unit on the main floor, and an 871 SF finished basement with a bathroom and kitchenette, adding versatility. There is private parking at the rear, and additional billboard revenue enhances cash flow. Official Plan designation as Mixed Use Areas with CR zoning offers future development potential. Ideal for investors seeking long-term growth in a prime area. (id:50787)
Royal LePage Estate Realty
2908 - 3 Gloucester Street
Toronto (Church-Yonge Corridor), Ontario
The AAA Location, Breathtaking View Of City With Gorgeous Sunrise & Sunset. Floor To Ceiling Window, Laminate Flooring Throughout, Open Concept Dining/Living/Kitchen, Stainless Steele Appliances. 9 Feet Ceiling With Large Wrap Around Balcony. World-Class Amenities: Zero Edge Pool, Library, Kitchen/Party Room, Theatre, Gym & Coffee Bar; Biospce System Deliver Safer Indoor Space! Direct Access To Subway! Walking Distances To Bloor-Yorkville, U of T, Yonge-Dundas Square & Eaton Centre. Rabbas, Longos, Loblaws. (id:50787)
Prompton Real Estate Services Corp.
1808 - 5180 Yonge Street
Toronto (Willowdale West), Ontario
Luxury 1+Den Condo With Great View @5180 Yonge Street. Beacon Condo is your new home to live, work, play, shop and relax on luxury and style with spectacular amenities that distinguish Beacon from any other. Minutes walk to Loblaws, LCBO, Restaurants & Library. Newer Condo only 5 years old, High Floor(floor 18th),1 Bedroom + Den, large Den can be used as a bedroom (9176) with Queen Bed, Top of Line Appliances, Direct access to Subway through underground, Move in June 1st or July 1st 2025 on one year lease, No Parking or Locker. *For Additional Property Details Click The Brochure Icon Below* (id:50787)
Ici Source Real Asset Services Inc.
144 Upper Canada Drive S
Toronto (St. Andrew-Windfields), Ontario
144 Upper Canada Drive offers an amazing investment opportunity for anyone currently in the market for an investment property or someone looking to build their dream home in the highly-sought after St.Andrews Community. This property's spacious 60 x 150 ft lot surrounded by multi-million dollar homes allows plenty of room for expansion adding to this homes potential. For those with a keen eye this is the perfect opportunity to build a truly one of a kind home. With easy access to the 401, shops, schools and plenty of local restaurants close by you don't want to miss out on this! (id:50787)
Keller Williams Advantage Realty
180 Oakland Drive
Hamilton, Ontario
LEGAL DUPLEX !!MASTERFULLY REMODELLED & STUNNING,Well maintained one storey bungalow suitable for first time buyer, growing family or investors. Treat yourself to this approx. 2200 sqft (included basement), 3+3 BR, 4 full bath, all brick dream bungalow on a large lot. This beauty greets you with the main level 3 bedrm, 4pc bath ensuite, 4pc common bath ,open concept modern layout, a large concrete driveway. Step inside onto the main level and you are astonished by the bright foyer, an entertainer's dream features, luxurious flooring, pot lights, a bright open family rm with an electric fireplace and an accent wall, a custom gourmet kitchen with quarts counter surface and backsplash, SS appliances, custom cabinetry, a formal dining rm, 3 generous sized bedrms, loads of closet space, and an attractive 4pc ensuite bathroom, 4pc common bath and laundry complete this level. The finished 2+1 bedrm (4pc ensuite bath & electric fireplace) legal walk-up (separate entrance) basement/apartment with kitchen, living rm, 4 pc bath with large shower, laundry, and storage. High end baseboards, trim, and hardware. Newer windows and doors, 200Amp hydro Service, ESA certified. Also includes new and updated plumbing and drainage system, main water supply line upgrade to 1 copper pipe. All construction work done with city Building permit (according to OBC). Benefits include: close to school, park, trendy dining places, and shopping. It is mins away from the Linc, Redhill, and QEW Highway. A true must see! RSA (id:50787)
Bridgecan Realty Corp.
2119 Agincourt Crescent
Burlington, Ontario
Welcome to this exquisite Tyandaga residence, where timeless elegance meets modern sophistication. This meticulously maintained home offers over 3,800 sq ft of beautifully curated living space across a distinctive 3-level side split design. From the moment you step inside, it’s clear that every detail has been thoughtfully considered to create a truly elevated living experience. The open-concept main level is a dream for entertaining, anchored by a chef-inspired kitchen featuring a premium gas range, built-in Monogram wall oven, and a speed oven. A custom servery with wine fridge and wet bar enhances the formal dining area, perfect for hosting elegant dinners or relaxed gatherings. Karastan white oak hardwood flooring adds warmth and refinement throughout the main and upper levels. Upstairs, you'll find three generously sized bedrooms, including a serene primary suite retreat complete with dual built-in wardrobes and a luxurious 5-piece ensuite featuring a freestanding tub, double vanity, and glass-enclosed shower. The fully finished lower level is wrapped in plush designer Karastan carpet and offers a spacious lounge ideal for movie nights or cheering on your favourite team. A large guest bedroom with an oversized walk-in closet and its own private ensuite adds comfort and versatility to the space. Outside, the private backyard offers a tranquil escape with multiple seating areas, lush gardens, and landscape lighting that brings the space to life after dark—perfect for quiet evenings or entertaining under the stars. Set just steps from lush golf greens, the scenic Bruce Trail, parks, esteemed schools, shopping, and with seamless access to major highways, this home delivers the ultimate blend of luxury, lifestyle, and location. (id:50787)
RE/MAX Escarpment Realty Inc.
6314 Margaret Street
Niagara Falls (217 - Arad/fallsview), Ontario
Welcome to 6314 Margaret Street, situated in one of the most desirable neighborhoods in Niagara Falls. Just minutes from the iconic Falls and in close proximity to some of the city's top-rated schools, this home offers both convenience and luxury. Step inside to a bright and inviting foyer that leads to a spacious living room, featuring oversized windows and ample natural light. Barn doors open to a private dining area, which seamlessly flows into the upgraded kitchen, complete with brand-new stainless steel appliances (2022). This well-designed bungalow offers two bedrooms on the main level, along with a custom-built bathroom. The interior has been freshly painted throughout (2024), giving the home a modern and refreshed look.The fully finished basement provides even more space, including two additional bedrooms, a large rec room with direct access to a full bathroom, and a bedroom adjacent to a 10-foot cantina. Additionally, the basement features a laundry room and a massive 19x11 workshop, ideal for DIY projects or extra storage.Step outside and enjoy your private, beautifully landscaped backyard (2023), perfect for entertaining or relaxing. The backyard features a new stone patio, a covered wet bar, and an upgraded BBQ area, all complemented by a walk-out wood deck that connects to the main level kitchen. With a pool-sized lot, this outdoor oasis is designed for enjoyment all year round.The property also includes a detached garage and a 6-car driveway, offering plenty of parking for family and guests. With easy access to major highways, shopping, and schools, this move-in ready home truly has it all. Dont miss the opportunity to make this stunning property your own! (id:50787)
Exp Realty
9 - 260 Deer Ridge Drive
Kitchener, Ontario
Discover the charm of this recently renovated 2-bedroom, 4-bathroom bungaloft townhome, perfectly situated in the esteemed Deer Ridge community. Offering 4,400 sq. ft. of expertly designed living space, this home blends timeless elegance with the appeal of being near the scenic Deer Ridge Golf Club, where rolling fairways and the clubhouse are just a short walk away. Commuters will appreciate the easy access to highways 401 and 7/8. Step inside to gleaming hardwood floors, a sleek kitchen with quartz countertops, and a fully updated open-concept layout. A dedicated office on the main floor provides an ideal space for remote work or study. The primary suite offers a peaceful escape with a beautifully renovated en-suite bathroom. Host gatherings on the low-maintenance composite patio, enjoying picturesque views of the golf course and Grand River. The fully finished basement adds flexible space for a gym, home theatre, or office. Complete with a double car garage and generous storage, this home is a rare find in one of Kitcheners finest neighbourhoods! (id:50787)
Trilliumwest Real Estate
18 - 1380 Costigan Road
Milton (1027 - Cl Clarke), Ontario
**Fantastic Location, Don't Miss It!! Upper Level Bright End Unit 2 Storey Townhouse. Open Concept Spacious Main Level Living/Dining & Modern Kitchen With Stainless Steel Appliances, Quartz Counter, Lots Of Storage. Step Out Of Living Area To Enjoy The Large Terrace. 2 Great Size Bedrooms, 2.5 Washrooms, 1 Car Private Garage With Access From Inside The Unit. 2nd Surface Parking Conveniently Located Behind Unit. Access To Schools, Parks, Transit, Highways, Shopping, Etc. (id:50787)
Right At Home Realty
107 - 2185 Marine Drive
Oakville (1001 - Br Bronte), Ontario
A Spacious and Luxury apartment located in a peaceful and convenient neighbourhood, a location of perfect combination of green land and water front. This apartment offers two roomy bedrooms and an oversize living room, together with large den, two bathrooms, etc. Exposed to South-East, the Living room and both bedrooms are full of refulgence from sunrise to sunset. The whole apartment is freshly painted, newly installed modern style baseboard and shoe molding, updated electric light fixture. A large Kitchen renovated in 2023. Living in this beautiful first-floor home, you can easily go to building's swimming pool, library, squash court, gym, and a fully equipped carpenter work station. Walk To Bronte Village, Enjoy The Many Restaurants, Shops & Waterfront. (id:50787)
Homelife Landmark Realty Inc.

