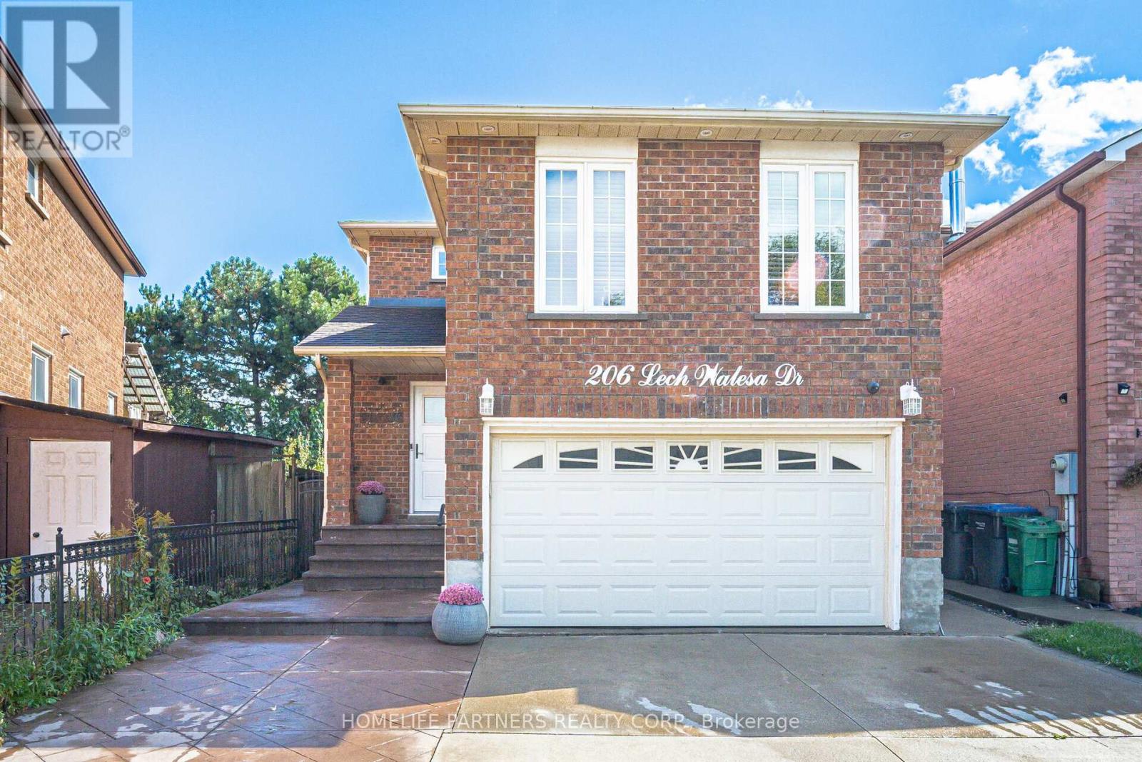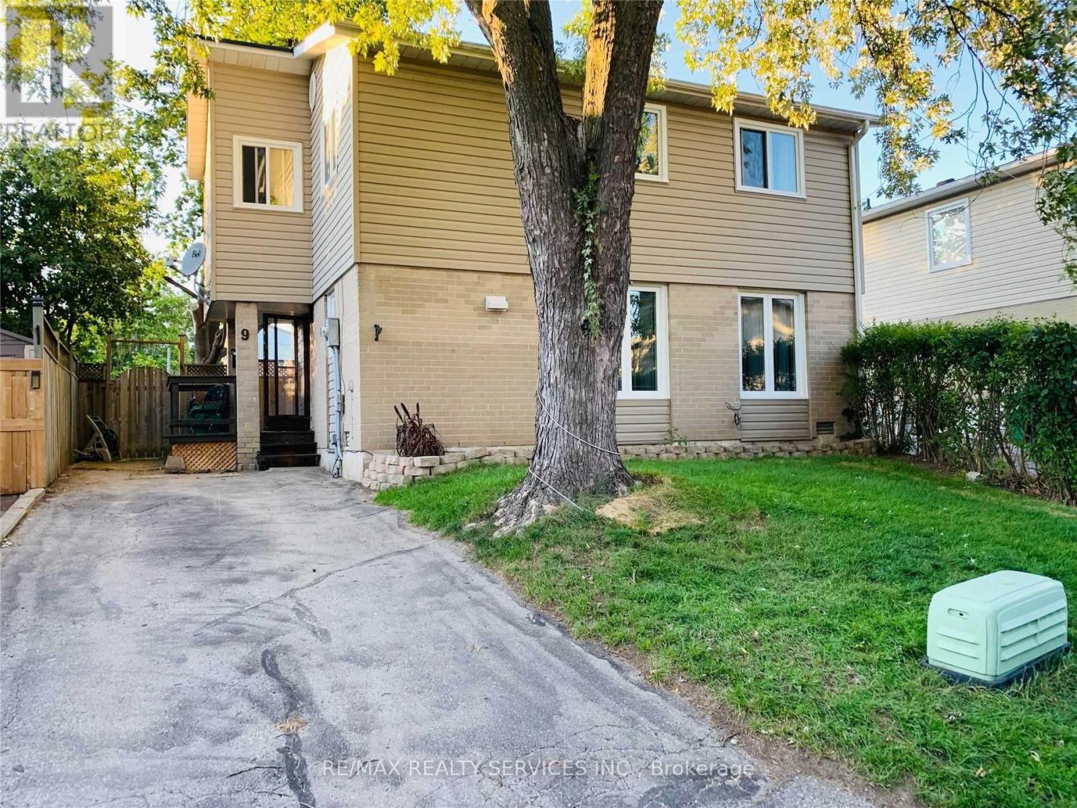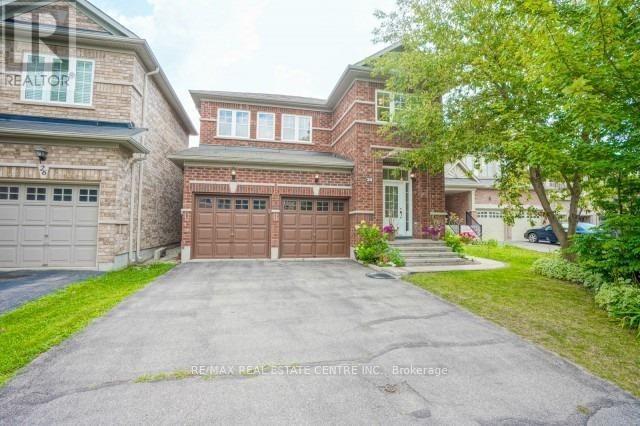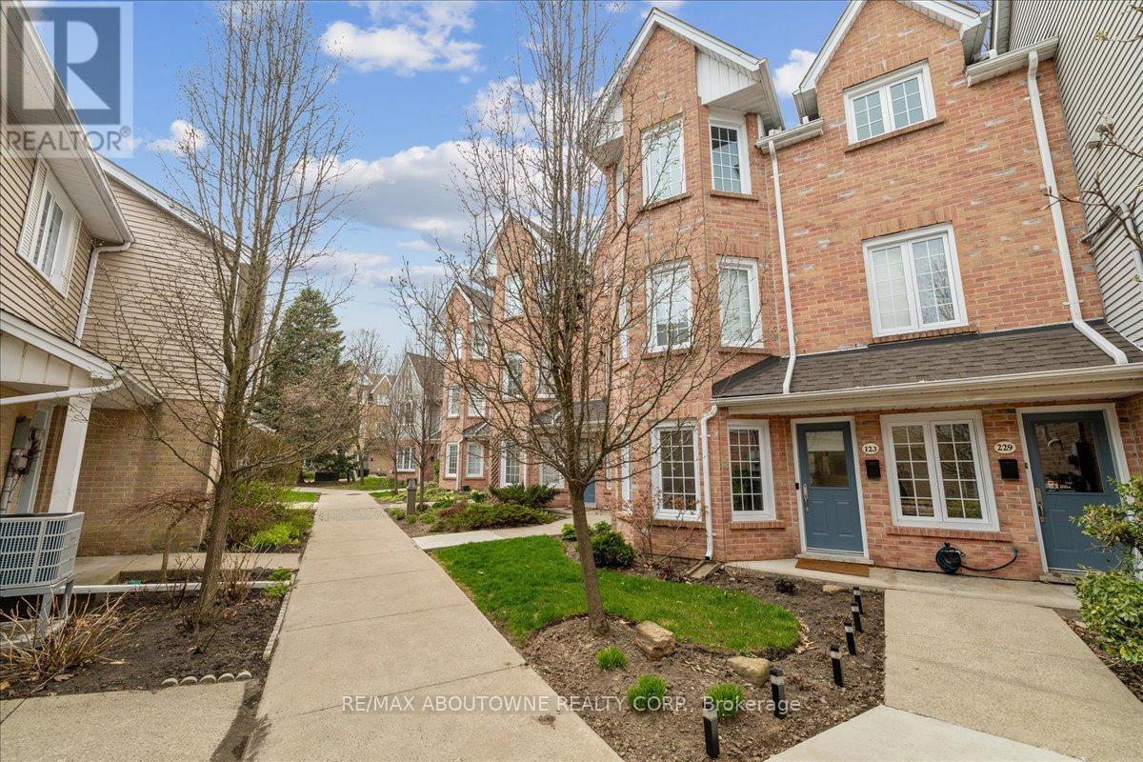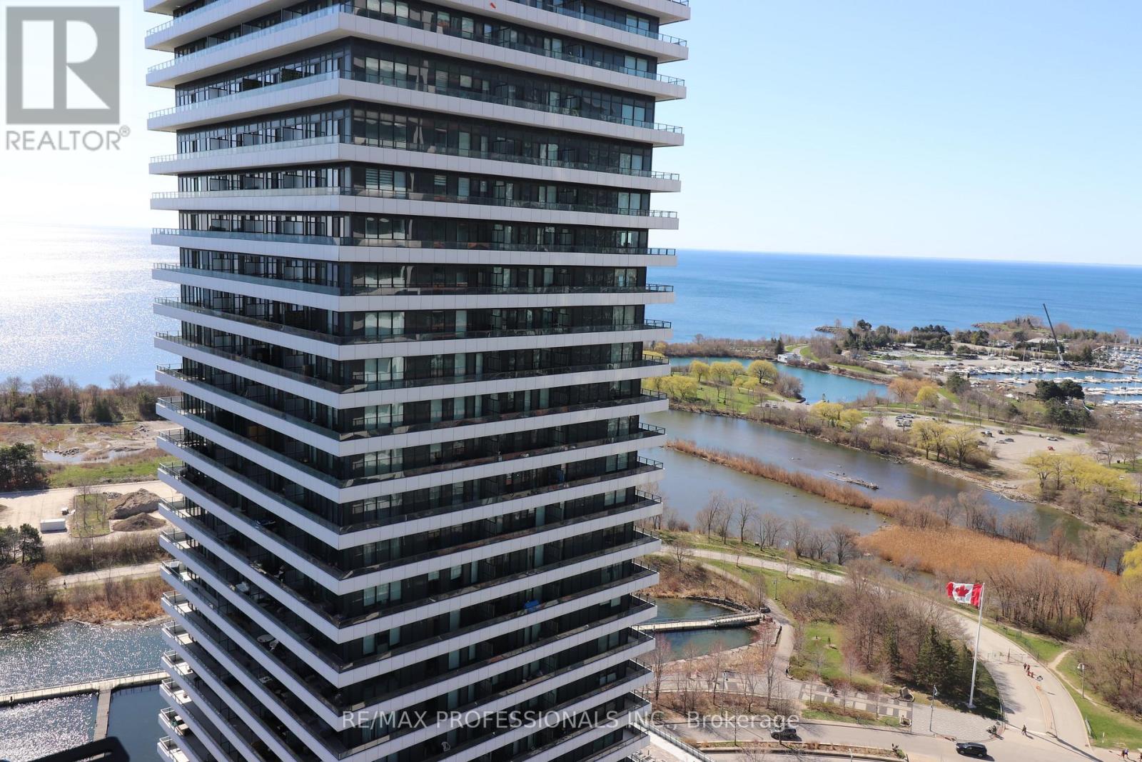218 Old Danforth Road
Alnwick/haldimand (Grafton), Ontario
Situated on a sprawling 1-acre lot, this stunning modern bungalow offers outstanding curb appeal with a backyard oasis, meticulous landscaping and an oversized two-bay garage. Located in the charming community of Grafton, this property perfectly blends contemporary design with functional outdoor living. Step inside to an inviting open-concept floor plan filled with natural light, thanks to a large picture window and recessed lighting throughout. The bright and spacious living room flows seamlessly into the dining area, providing ample space for family gatherings and a convenient walkout, ideal for entertaining and alfresco dining. The modern kitchen boasts ceiling-height cabinetry, built-in stainless steel appliances, a stylish tile backsplash, and a central island with a breakfast bar. The main floor primary suite is a private retreat, showcasing a tranquil atmosphere with its private walkout, luxurious ensuite bathroom, and walk-in closet. Two additional well-appointed bedrooms, a full bathroom, and a convenient main floor laundry room with a twin sidekick washing machine, built-in shelving and a sink round out the main level. The lower level expands your living space even further with a spacious rec room featuring a cozy stove-style fireplace, plus designated areas for games and play. You'll also find a guest bedroom, bathroom, versatile office or craft room, and storage space. Outdoor living is truly exceptional here. The large deck, with covered and open sections, is perfect for lounging and dining, centred around a sparkling above-ground pool. The expansive yard offers ample green space, complemented by a thoughtfully designed vegetable garden with multiple beds, ideal for cultivating abundant produce throughout the growing season. Located just moments from local amenities, within walking distance to schools, and offering easy access to Highway 2 and the 401, this home combines modern living with the best of country charm. (id:50787)
RE/MAX Hallmark First Group Realty Ltd.
206 Lech Walesa Drive
Mississauga (Fairview), Ontario
Beautiful Well Maintained Detached Home Minutes To Downtown Mississauga And Square One Shopping Centre. 3 Bedroom 4 Bathroom Home With A Spacious Above Grade Family Room. Finished Basement With A Full Bathroom. Beautiful Backyard Oasis Perfect For Entertaining Guests. Great Location & Neighbourhood. 6 Min Drive To Square One Mall, Catholic & Public Schools, Hospital, Parks, Quick And Easy Access To Hwy 403, Buses & Go Transit. 220Volt Built-In Plug In Garage For Easy Electric Charging. Garbage Disposal In Kitchen Sink. Central Vacuum Throughout The House Including Kitchen For Easy Cleaning. Built In Surround Systems In Basement & Family Room. (id:50787)
Homelife Partners Realty Corp.
3052 Dundas Street W
Toronto (Junction Area), Ontario
Own a Piece of The Junction's Rare Mixed-Use Opportunity with Endless Potential! Step into one of Toronto's most dynamic and rapidly evolving neighborhoods with this exceptional mixed-use commercial building in the heart of The Junction. Boasting approx. 2,365 sq. ft. over two levels, this property offers a highly visible main-level retail space featuring soaring ceilings, expansive display windows, and outstanding street presence perfect for attracting foot traffic and building brand awareness. With private access to the upper level and tremendous redevelopment potential, this property is a dream opportunity for entrepreneurs, investors, or owner-occupiers looking to customize their space to suit. Surrounded by the areas signature mix of trendy shops, artisan cafes, and a thriving arts scene, this location is as inspiring as it is strategic. Whether you're launching a flagship storefront, developing a unique live-work space, or adding to your investment portfolio, this is your chance to secure a prime commercial asset in one of Toronto's most sought-after communities. Opportunities like this in The Junction are rare don't miss your chance to be part of something special. (id:50787)
Exp Realty
2275 Khalsa Gate
Oakville (Wm Westmount), Ontario
Bright and spacious Executive 3-bedroom townhome in desirable Westmount, offering over 2,200 sq ft of thoughtfully designed living space across three levels! Perfect for singles, couples, or families, this home features rare 4-car parking, including a double car garage. The walk-in level offers a bright, open layout featuring a cozy living area with an electric fireplace, built-in shelving, easy access to the rear garage, and a convenient storage area. The second level is perfect for entertaining, featuring a stunning family room with hardwood floors, extensive built-ins, a gas fireplace, and a stylish bar area with lighting, a bar fridge, and additional seating. The modern kitchen offers white cabinetry, quartz counters, a glass backsplash, a large island with breakfast bar seating for three, and stainless steel appliances, and flows seamlessly into the spacious dining area, easily accommodating 8-10 guests. Step out onto the gorgeous 200 square foot deck off the family room to enjoy your morning coffee or evening drinks. Additional highlights include custom window blinds throughout, hardwood floors on the stairs and third level (no carpet!), and a spacious bedroom level featuring three generous bedrooms, two full bathrooms, and a convenient laundry room. The oversized primary suite boasts his-and-her closets and a lovely ensuite with a double vanity and walk-in glass shower. Located close to highways, scenic walking trails, and Starbucks, this immaculate townhome is absolutely move-in ready. No disappointments here just a gorgeous home waiting for its next family! (id:50787)
Royal LePage Realty Plus Oakville
1101 - 3100 Keele Street
Toronto (Downsview-Roding-Cfb), Ontario
**Bright & Spacious 2 Bdr Suite W/Parking & Locker At The Keeley! Spectacular West Subset Views overlooking Rooftop Sky Yard* Many Upgrades * Full Size S/S Appliances * Adjacent To Downsview Park And All Its Amenities, Canada's Largest Urban Park! Hiking and Biking Routes, Steps To TTC, Subway, York University, Yorkdale Mall, Shops, Supermarkets, Hospital & 401!* See Virtual Tour (id:50787)
Sutton Group-Admiral Realty Inc.
Upper - 9 Holmstead Court
Brampton (Central Park), Ontario
Complete 3 Bedroom Home For Lease On A Court, Newly Renovated! Within Steps To All Major Hwys, Shopping, Bus, School Etc. Spacious Main Level, New Bathroom, Private Fenced Yard, Extras: Fantastic Location, Great Schools, Walk To Bramalea City Centre, Chinguacousy Park And Recreation Centre, Bus Depot And Steps To Go Train. Great For Commuters. Upper Unit is Responsible for 70% Of Monthly Utilities. EXTRAS: Fantastic Location, Great Schools, Walk To Bramalea City Centre, Chinguacousy Park And Recreation Centre, Bus Depot And Steps To Go Train. Great For Commuters. (id:50787)
RE/MAX Realty Services Inc.
56 Checkerberry Crescent
Brampton (Sandringham-Wellington), Ontario
Location!! Location!! Location!! Beautiful 3 Bedrooms + 1 Bedroom Finished Basement W/Sep Entrance. Very High Demand Area. Separate Living, Open Concept Dining And Family Room with Fireplace. Newly Painted,Close To Trinity Common Mall, Schools, Parks, Brampton Civic Hospital, Hwy-410 & Transit At Your Door**Don't Miss It** (id:50787)
Cityscape Real Estate Ltd.
A - 28 Stephanie Avenue
Brampton (Bram West), Ontario
Client Remarks**LEGAL BASEMENT** Bright and Spacious Apt. with Separate Entrance, With 2 Bedrooms, 1 Washroom, Ensuite Laundry. Kitchen Equipped With Stainless Steel Appliances. Laminate Floor And Pot Lights Throughout. Lots Of Natural Light With Large Windows. Close To 401, 407, Parks And Many Other Amenities. (id:50787)
RE/MAX Real Estate Centre Inc.
2603 - 2603 Valleyridge Drive
Oakville (Bc Bronte Creek), Ontario
A beautifully renovated END-UNIT Freehold Townhouse offering 3 bedrooms, 3 bathrooms, a Finished Basement, and a fully landscaped backyard in the heart of desirable Palermo West, Oakville. Hardwood flooring throughout, a freshly painted interior, and premium finishes. The bright and spacious main level boasts an upgraded kitchen with marble flooring, quartz countertops, upgraded cabinetry, soft-close drawers, pot lights, and stainless steel appliances. The 6-feet wider backyard is fully landscaped with a freshly painted fence, and a shed for added storage. The front yard also features an elegant interlock patio, enhancing curb appeal. Primary retreat features a renovated ensuite with a glass shower, upgraded sink, and fresh finishes. Two additional bedrooms offer hardwood flooring and spacious layouts. All bathrooms have been freshly updated. The finished basement includes large space for recreation with above grade windows and a dedicated laundry room perfect for added functionality. Located in a family-friendly community, this home is just minutes from top-rated schools, parks, trails, shopping, transit, and easy highway access. With modern upgrades, a stunning backyard, and move-in-ready appeal, 2603 Valleyridge Dr is the perfect place to call home. (id:50787)
Hodgins Realty Group Inc.
123 - 2110 Cleaver Avenue
Burlington (Headon), Ontario
Welcome to this charming and fully renovated ground floor townhome, ideally located in the highly sought-after Headon Forest neighbourhood of Burlington. Nestled in lush surrounding greenspace, this home offers the perfect blend of modern living and natural tranquilitywith your own private backyard oasis. Step inside to discover a bright, open-concept layout featuring a brand new kitchen (2021) with a stylish breakfast bar, new appliances, new flooring, and tasteful finishes throughout. Enjoy peace of mind with recent upgrades including a fully renovated bathroom (2024), all new light fixtures and hardware, new baseboards, and a new front door. The entire unit has been freshly painted, making it move-in ready. Perfect for first-time buyers, downsizers, or anyone looking to enjoy low-maintenance living in one of Burlingtons most established and scenic communities. Dont miss your chance to own this turnkey gem in Headon Forest. Your keys are waiting! (id:50787)
RE/MAX Aboutowne Realty Corp.
115 - 2055 Walkers Line
Burlington (Rose), Ontario
Welcome to 2055 Walkers Line, a true gem nestled in the highly sought-after Millcroft community. This beautifully updated 2+1 Bedroom, 3 full Bathrooms townhouse with a finished basement (1 bedroom plus 1 office room) offers spacious living with numerous upgrades throughout. The main floor features an inviting Eat in kitchen, a large Family/Dining Area, and two bright good-sized bedrooms, with two full washrooms for convenient one-level living. Modern finishes include a gas Fireplace, new pot lights throughout, smooth ceilings throughout, a New Kitchen quartz Counter top & backsplash, upgraded flooring, and more, creating a stylish and welcoming atmosphere. The fully finished lower level offers incredible versatility, complete with a large office, an oversized Bedroom featuring a Double-door closet and a Egress window, a full bathroom with stylish soaker tub, a cozy family room, a laundry area and plenty of storage space. This flexible layout is perfect for an extended family, a granny suite or even generating extra rental income. Additional features of this home include parking for 2 cars, a rare secluded backyard, a large storage room inside the garage, stainless steel appliances, two refrigerators, two microwaves, a new hot water tank (2022), and all owned HVAC Systems. Ideally located, this home offers easy access to Shopping, Groceries, Appleby Go Station, and the QEW, with parks, trails, and Millcroft Gold Club just minutes away. Don't miss the opportunity to experience the Millcroft Lifestyle and create lasting memories in your beautiful new home! A Definite 10++++ Must see.. (id:50787)
RE/MAX Realty Services Inc.
2601 - 33 Shore Breeze Drive
Toronto (Mimico), Ontario
Perfectly designed one bedroom condo with spectacular lake and yacht harbour views located in Humber Bay. Easy access to Humber Bay parks, the waterfront, transit, neighbourhood shopping, restaurants with a short commute to the city core. This beautfully constructed building includes a gym, outdoor pool, deck, 24hour concierge, games room and more. (id:50787)
RE/MAX Professionals Inc.


