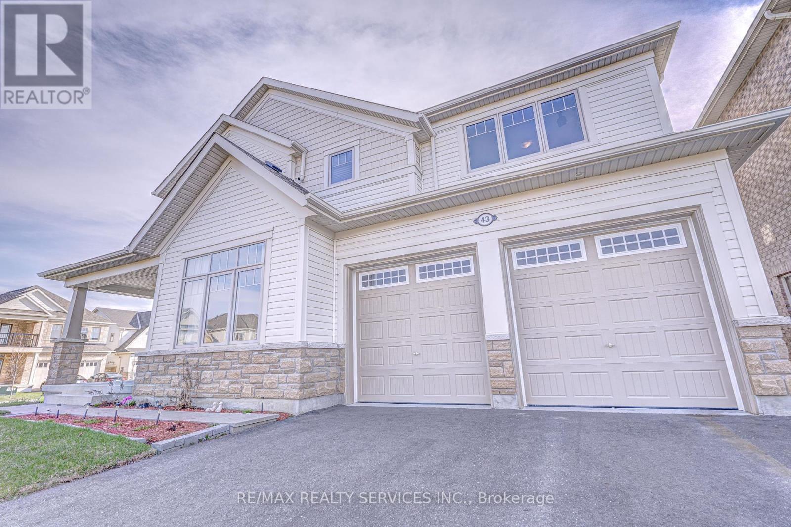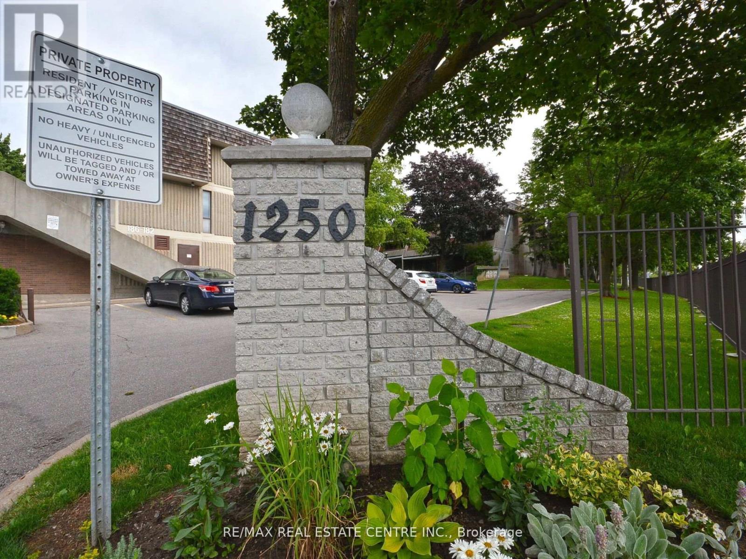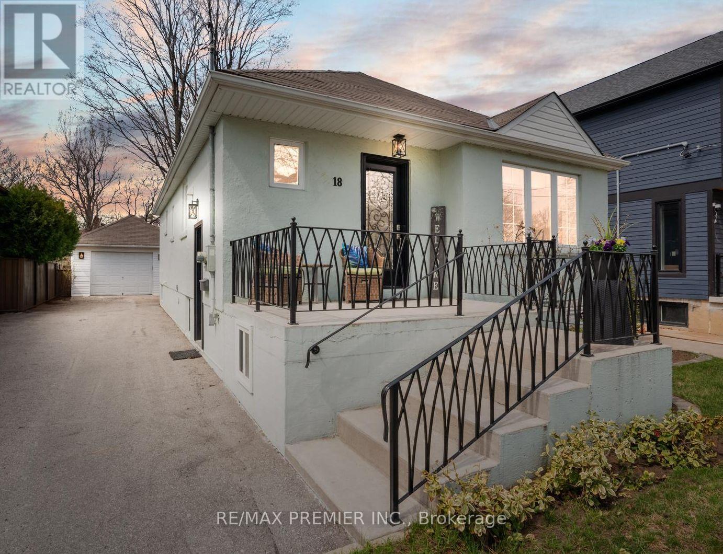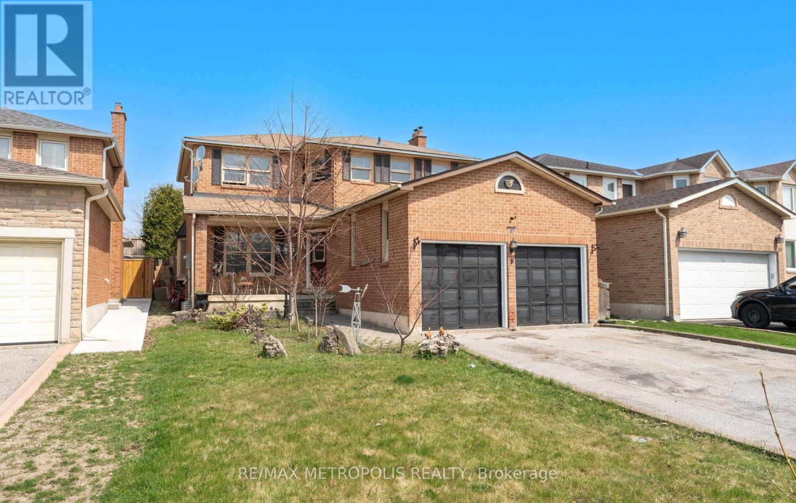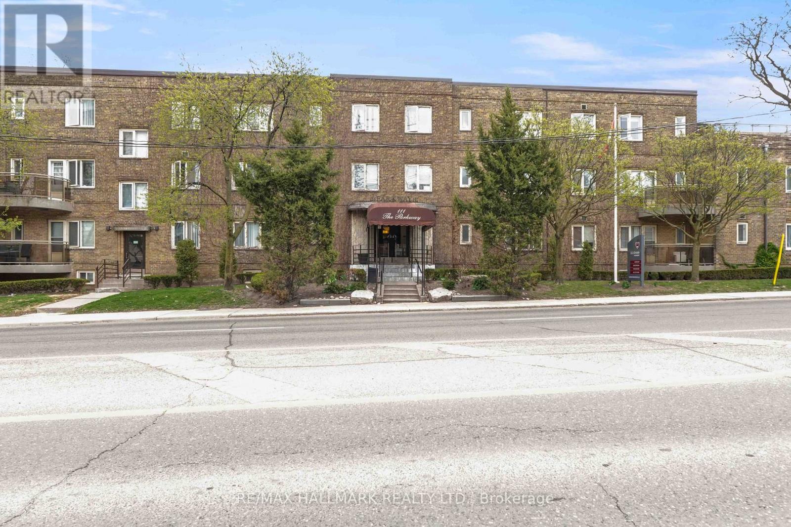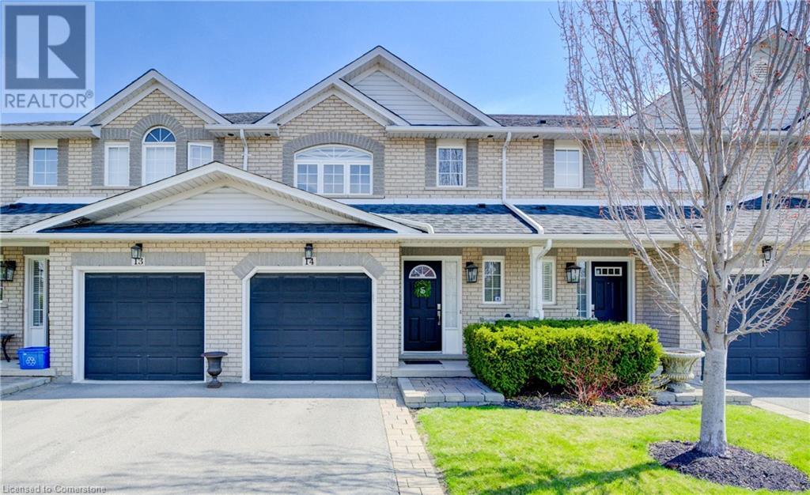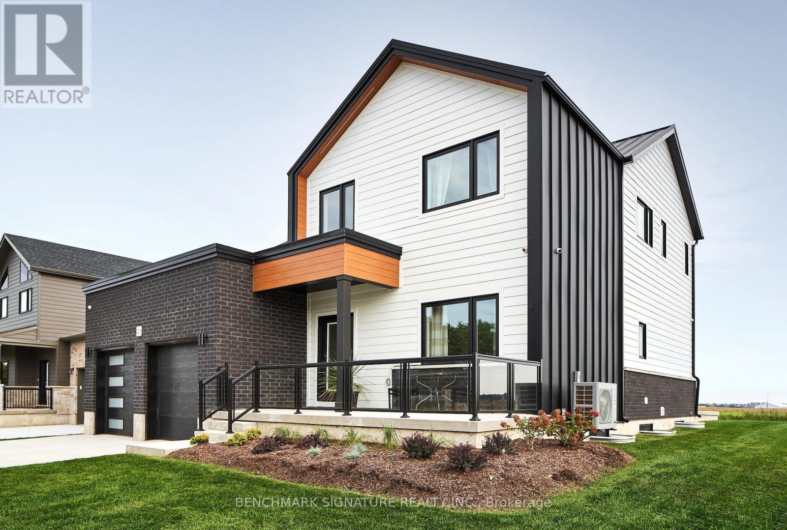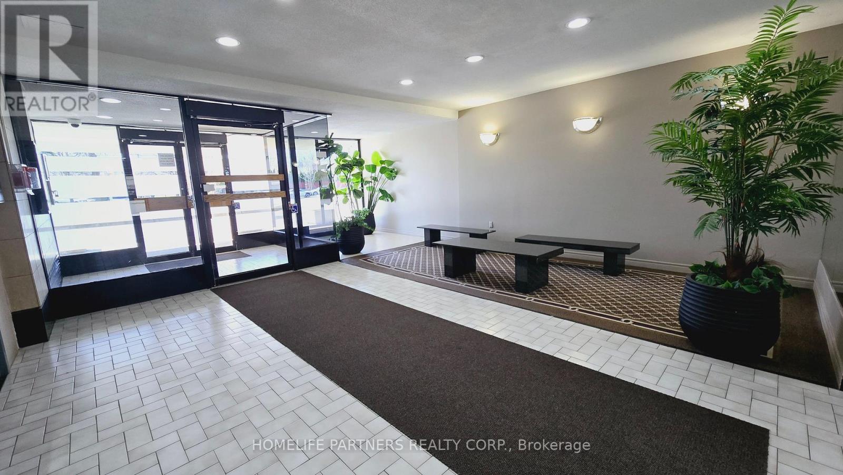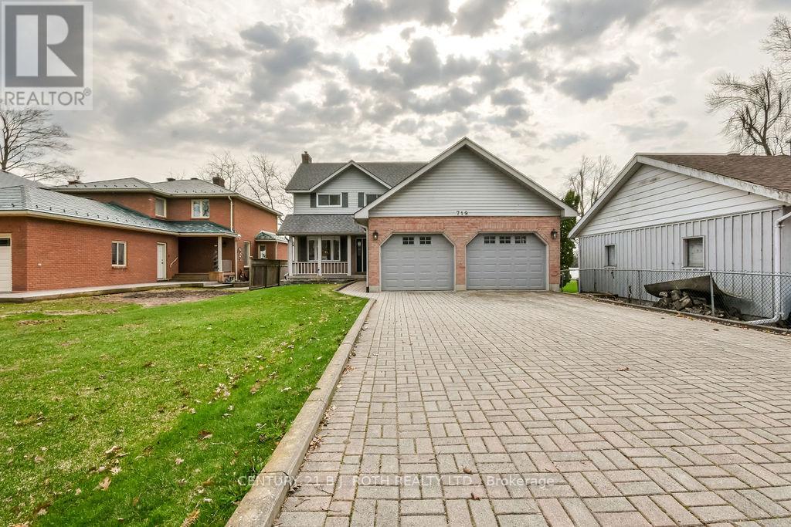5443 Jacada Road
Burlington (Orchard), Ontario
If you love grand entrances & beautiful homes in an ideal location, THIS is the one for you! In the popular Orchard neighbourhood of Burlington, just across the street from the breathtaking nature trails of Bronte Provincial Park, with almost 4,000 square feet of tastefully finished living space, 4+1 bedrooms 4 bathrooms and a gorgeous backyard perfect for relaxing & entertaining - this home is waiting for you to move in & enjoy! Bonus features: no neighbours on one side (more light and privacy) & NO walk-path to shovel in winter! Attractive curb-appeal with a landscaped front & side yard and an L-shaped covered porch. The double-door front entryway leads to an impressive foyer and living area flanked with columns, a soaring double-height ceiling & majestic Oak staircase. The now trending and more popular 'semi-open' floor plan of this home is both functional & pleasing. The living, dining, large eat-in kitchen and family areas provide separation while maintaining a sense of openness. High-quality upgrades, Hardwood floors, California shutters throughout, Stainless-steel appliances, stone counter-tops, beautifully finished lower level, high ceilings and large windows with an abundance of natural light all add to the appeal. There are 4 large bedrooms, linen closet & 2 full bathrooms on the upstairs level, a half bathroom on the main level, and a 5th bedroom and yet another full bathroom on the lower level. An exercise room with an above-grade window and huge closet (potential 6th bedroom), and a massive recreation room with a bar, complete the modern, upgraded lower level. But the most fun aspect of all is the fully-fenced backyard oasis with an in-ground swimming pool and paved patio for endless hours of relaxation and entertaining! PRIME location: steps to excellent schools, parks, nature trails, serene green-spaces, variety of shopping, restaurants, amenities & entertainment; easy access to public transit, major highways & GO station. DON'T MISS THIS ONE! (id:50787)
Royal LePage Real Estate Services Ltd.
43 Conlin Court
Centre Wellington (Fergus), Ontario
120 Welcome to 43 Conlin Ct, a captivating retreat in the heart of Fergus, nestled on an expansive 65x175-foot lot that blends serene country charm with city convenience. Situated on one of the largest lots in the subdivision, this property offers a peaceful and private setting on the court in the Storybrook neighbourhood. Step inside to a thoughtfully designed layout meticulously updated home that radiates warmth, oversized windows and trim, creating a bright and airy atmosphere that is truly an awe inspiring enhancement that you simply won't find elsewhere. With over 3000 square feet of exquisitely finished living space, this home offers an open-concept kitchen and dining area perfect for living, hosting and creating wonderful memories. Upstairs, discover four spacious bedrooms, master bedroom layout with large walk in closet and luxury ensuite. The second floor also boasts another bedroom with its own ensuite attached. It doesn't stop there, another bedroom with another ensuite bathroom providing comfort and privacy for all guests and residents. Outside, the backyard steals the spotlight. Lots of storage in this well laid out family home. With parking for four in the driveway and two in the attached garage, this home is as practical as it is enchanting. The basement remains a blank slate for your own custom designing and building taste, adding value and flexibility to this masterpiece. Don't miss your chance to own this Fergus gem-perfect home. There are some homes you need to see in person to understand the quality of the features and finishes - this is one of them! View Floor Plans and Virtual Tour attached to listing. (id:50787)
RE/MAX Realty Services Inc.
10 Rutherford Avenue
Hamilton (St. Clair), Ontario
Welcome to 10 Rutherford Ave, an impeccably maintained and tastefully updated duplex with an accessory unit located in the sought-after St. Clair neighborhood in Hamilton. This unique property presents a rare opportunity with three distinct units, each boasting individual charm. Granite countertops, and elegant pot lights adorn every unit, which feature separate entrances and private back decks for outdoor enjoyment throughout the year. The main floor unit exudes sophistication withits original wood trim, spacious family-sized kitchen, formal dining room, and generous living area.A fully finished basement adds extra living space, while a welcoming front porch and expansive backdeck provide ideal settings for gatherings. The additional two suites offer their own private entrances, decks, and well-appointed eat-in kitchens. making them perfect for tenants or extended family. The property includes a double driveway, offering parking for two cars. Whether you're looking to invest or live in one unit and rent out the others, 10 Rutherford Avenue is a fantastic opportunity you won't want to miss! (id:50787)
RE/MAX Millennium Real Estate
208 - 10 Ellen Street E
Kitchener, Ontario
Beautiful 1 bedroom unit with sunroom/office in this quiet building. Spacious living/dining room. Large bedroom with full walk-in closet. In-suite laundry with stackable washer and dryer. Bright kitchen with fridge, stove, dishwasher. Water softener and water heater. 1 owned underground parking space. Walking distance to Centre in the Square, public library, park, shopping, and more. Easy access to transit, expressway, VIA Rail Station. Don't miss this opportunity to own this lovely unit! (id:50787)
Peak Realty Ltd.
8584 Regional Rd 25
Milton (Mn Milton North), Ontario
Prime Land for Sale Approved for Commercial Truck Dealership. 1.94 Acres (approx.) can easily accommodate a showroom, multiple bays, repair shop and customer parking (Renderings available). All City services available at the property. Opportunity awaits in this strategically located parcel of land, perfectly suited for establishing a thriving Commercial dealership. This property boasts approved zoning specifically approved for commercial dealership, making it a turnkey solution for your business expansion. AAA location with heavy traffic commercial corridor, quick HWY access. Positioned n a prime commercial area with heavy demand for truck sales and repair. (id:50787)
Homelife Maple Leaf Realty Ltd.
141 - 1250 Mississauga Valley Boulevard
Mississauga (Mississauga Valleys), Ontario
Prime Location in the Heart of Mississauga. Close to all Amenities, Walk to School, Library, Park,and Bus. Minutes to Square One Shopping Mall, Sheridan College, Go Train and Major Highways. Bright and Spacious 4 bedroom Townhouse Open Concept, Upgraded Flooring Well Maintained Move in Home Large Terrace and Two Balconies. Over Size Storage Locker Close to Parking. (id:50787)
RE/MAX Real Estate Centre Inc.
2174 Greenway Terrace
Burlington (Rose), Ontario
Discover the charm and comfort of this beautiful bungalow townhome, tucked away in Burlington's highly sought-after Millcroft neighbourhood. Offering nearly 2,500 sq ft of thoughtfully designed living space- with no condo or road fees- this freehold gem is ready to welcome you home. The open main floor layout features a spacious primary bedroom with a spa-like 5-piece ensuite, a generously sized second bathroom, and a stunning 3-piece bathroom. Convenient main floor laundry with inside access to the 1.5 car garage adds everyday ease to the thoughtful design. The dream open-concept kitchen with sleek stainless steel appliances and large island seamlessly flows into the dining and living areas- an ideal space for gathering and entertaining. Downstairs, the beautifully finished lower level offers even more flexible living space, featuring a bright and inviting rec room, a home office are, and an additional bathroom-perfect for relacing, working, or hosting guests. Step outside to your private back deck and patio, looking onto the tranquil Shorecares Creek-an idyllic and peaceful setting. Whether you're a first-time buyer looking to downsize, this home presents an incredible opportunity in a vibrant, mature community. Enjoy endless amenities, parks, gold course, shopping, and top-rated schools, all within easy reach, while enjoying the serenity of a quiet, friendly, neighbourhood you'll be proud to call home. (id:50787)
Royal LePage Burloak Real Estate Services
18 Culnan Avenue
Toronto (Islington-City Centre West), Ontario
Welcome to this tastefully updated detached 3-bedroom home offering the perfect blend of charm and modern living. From the moment you step inside, you'll appreciate the thoughtfully designed layout and high-quality finishes throughout. The main floor features a bright and inviting living space, three well-appointed bedrooms, and a stylish, modern kitchenideal for comfortable everyday living or entertaining. The fully finished basement with a separate entrance offers incredible flexibilityperfect as a family recreation space, home office, or a potential rental suite for additional income. Located just minutes from the Gardiner Expressway, QEW, Highway 427, and The Queensway, commuting is a breeze and amenities are always within reach. This home is an excellent opportunity for young families starting out, or savvy investors looking for great value and potential. Dont miss this rare findmove-in ready, with endless possibilities! (id:50787)
RE/MAX Premier Inc.
28 Kensington Trail
Barrie (Innis-Shore), Ontario
Experience family living in the desirable Innis-Shore Neighbourhood in South Barrie. 28 Kensington Trail, where spacious design meets an unbeatable location from the builder Laurelview Homes, Lakewind Subdivision. This expansive home offers over 2,742 sq ft of beautiful above grade living space. Step into this home where natural light and soaring ceilings define every room, and enjoy the best of Barrie living with space, style, and convenience. Don't miss this rare opportunity to own this truly exceptional property in one of Barrie's most coveted communities. Impressive great room featuring soaring cathedral ceilings that create a dramatic, open atmosphere and draw in abundant natural light through oversized windows. The bright and airy interior with a flowing layout perfect for both relaxing and entertaining. Generous square footage provides ample space for families of any size, with four bedrooms and three bathrooms for ultimate comfort. Elegant formal dining area and inviting living spaces, all enhanced by high-end fixtures and finishes. Primary suite offers a spa-like ensuite with jacuzzi soaker tub and separate shower and a spacious walk-in closet in addition to a smaller closet in the room also, creating a private retreat. Professionally landscaped yard, interlocking driveway and defined outdoor living spaces, perfect for summer enjoyment and entertaining. Prime location close to parks, top schools, and all amenities, making this an ideal choice for families and professionals alike. (id:50787)
RE/MAX Hallmark Realty Ltd.
117 O'connor Crescent
Richmond Hill (North Richvale), Ontario
Welcome to 117 O'Connor Crescent, an incredible opportunity in Richmond Hill's desirable North Richvale community! This 3+1 bedroom, 4-bathroom home sits on an impressive 43 x 140 ft lot offering a deeper lot than average, perfect for anyone who values outdoor space. Perfect for renovators, investors, or anyone looking to customize their own space, this home features a functional layout with endless potential. The updated finished basement is move-in ready, complete with a large bedroom, a 3-piece washroom, and plenty of living space ideal for guests, a home office, to live-in and renovate. Step outside to a deep backyard that's ready to be transformed into the ultimate retreat, and enjoy the convenience of being within walking distance to top-rated schools like Alexander MacKenzie High School and St. Anne Catholic Elementary. Commuters will love the easy access to major transit routes and the nearby GO Train station, while shopping centers, dining, and recreational facilities are just moments away. 117 O'Connor Crescent is a rare find offering size, location, and the perfect canvas to bring your vision to life. (id:50787)
RE/MAX Metropolis Realty
73 Farmbrook Road
Toronto (Woburn), Ontario
Detached Brick Bungalow W/Double Private Drive Situated In A Very Desirable Neighbourhood *Walk To Ttc, Go Train, Schools & All Amenities*Large Park Across The Street*Very Bright & Spacious W/Extra High Basement W/Separate Entrance* Updated Kitchens **Updated Windows, Wiring, Furnace, Insulation *Tenant Pay Own Utilities And Liabilities Insurance. (id:50787)
Real One Realty Inc.
613 - 625 Sheppard Avenue E
Toronto (Bayview Village), Ontario
Brand new One Bedroom+Den Condo in Prestigious Bayview Village neighbourhood, The Den Can Be Used as 2nd Bedroom. Unobstructed East View Makes The Unit very Bright. Modern Kitchen With Fixed Island, Prime Location Just Steps from the Subway Station, Bayview Village Shopping Centre, YMCA. Easy Access to Highway 401. (id:50787)
Jdl Realty Inc.
204 - 111 Oriole Parkway
Toronto (Yonge-St. Clair), Ontario
Welcome to 111 Oriole Parkway, a hidden gem in a charming boutique lowrise in the heart of Midtown Toronto. This bright and spacious 1-bedroom suite offers over 700 sq ft of thoughtfully designed living space. The upgraded kitchen is a modern delight, featuring sleek stainless steel appliances and ample storage. Look out the window and take in serene views of the Beltline Trail and Oriole Park - your own peaceful retreat in the city. Located just a short walk to Davisville TTC station, shops, cafés, and everything Yonge & Davisville has to offer. A perfect blend of comfort, convenience, and nature. (id:50787)
RE/MAX Hallmark Shaheen & Company
1706 - 57 St Joseph Street
Toronto (Bay Street Corridor), Ontario
Welcome To Suite 1760 At 57 St. Joseph with one limited supplied parking , modern residential building offering contemporary design and luxurious living. Nestled In The Heart Of Downtown Toronto. Optimal Location, Next Door To U Of T Campus. Spacious Layout, Large Windows, Sun-Filled Living/Dining Rms & Large Br with Floor to Ceiling Window, 9' Ceiling With An Stunning Modern Open Concept Kitchen, Stainless Steel Appliances. Freshly painted and cleaned like new ,Huge balcony with unobstructed stunning city views . Enjoy the convenience of a low maintenance fee and the potential for high rental income. All Top Of The Line Amenities such as a state-of-the-art fitness center, Yoga Studio ,billiard room , a rooftop terrace ,a party room, and 24-hour concierge service. Step To Subway Station, Bloor St. Shops And Yorkville Restaurants. (id:50787)
Hc Realty Group Inc.
Upper - 71 Hickorynut Drive
Toronto (Pleasant View), Ontario
Bright And Spacious Bungalow In A Great Location. Private Unit On Upper Level With 3 Bedrooms, Fully Separate Entrance, Private (Not Shared) Laundry In Lower/Basement Level. Walk Out To Balcony From Living Room. Use Of Backyard, One Outdoor Parking Space (1 Spot). Tenant Responsible For 75% Utilities & Shared Grass/Snow Maintenance. Easy Access To Ttc/Subway, Hwy 401/404, Fairview Mall. Walking Distance To Shopping And Bus Stop. Won't Be Disappointed. (id:50787)
RE/MAX Excel Realty Ltd.
105 - 111 Oriole Parkway
Toronto (Yonge-St. Clair), Ontario
Welcome to 111 Oriole Parkway, a hidden gem in a charming boutique lowrise in the heart of Midtown Toronto. This bright and spacious 1-bedroom suite offers over 700 sq ft of thoughtfully designed living space. The upgraded kitchen features sleek stainless steel appliances and ample storage. Step out onto your private balcony and take in serene views of the Beltline Trail and Oriole Park - your own peaceful retreat in the city. Located just a short walk to Davisville TTC station, shops, cafés, and everything Yonge & Davisville has to offer. A perfect blend of comfort, convenience, and nature. Note: Fireplace is non-functioning. (id:50787)
RE/MAX Hallmark Shaheen & Company
1106w - 36 Lisgar Street
Toronto (Little Portugal), Ontario
Fully renovated 1+1 converted to 2-bedroom unit in the heart of Toronto is the perfect move-in-ready home. 2 level unit with stylish, modern updates and all furniture included, it offers a hassle-free living experience. The unit features electrical blinds for convenience, sleek flooring, and fresh finishes throughout. Located in a prime area, its just minutes from TTC, parks, and recreational facilities, offering easy access to everything the city has to offer. With excellent amenities and nothing left to do but move in, this home is ideal for anyone seeking comfort and convenience in Torontos vibrant center. (id:50787)
Right At Home Realty
2151 Walkers Line Unit# 14
Burlington, Ontario
Beautiful 3 bedroom, 2 1/2 baths townhome in Millcroft, Burlington backing onto Shore Acres Creek. Open concept main floor with sliding doors to large (8'x14') PVC composite deck (2024) with fantastic ravine views, natural gas BBQ hookup too. Bonus walk-out lower level with sliding to patio and private backyard. Approximately 1,995 square feet of equisitely finished home for your enjoyment. Do not miss this great home in this often sought after, rarely available Millcroft neighbourhood. Offers anytime. All sizes approx. & irreg. (id:50787)
RE/MAX Real Estate Centre Inc.
Lot 22 Totten Street
Zorra, Ontario
Find Your Escape To The Country With Net Zero Ready Quality Home. Make A Conscious Choice To Healthier Living And Helping The Environment By Going With A Net Zero Ready Home With Many Upgrades Included As Standard. Main Floor Has 9Ft Ceilings, Beautiful Engineered Wood Floors, Large Kitchen With Kitchen Aid Appliance Package, Stone Countertops, Potlights And Undercabinet Lighting, And Office Makes This Perfect For Anyone Looking To Start A Family And Work From Home While Still Being Close Enough To Drive To The Gta. Enjoy Barbecues All Year Round With Large Covered Porch In Backyard. Basements Are 9 Foot Walls With Oversized 24 X 37 Windows. Garage With Amazing Features Included Such As Level 2 Electric Car Charger And Garage Door Opener. Fibre optic direct to home available and cat 6 ethernet cables throughout. High Curb Appeal With Brushed Concrete Driveway. Pictures Are Of Model Home For Reference Only Real home is to be designed by you and will take approximately 6 months to complete. Pls Refer To Brochure Features And Finishes For Stds. (id:50787)
Benchmark Signature Realty Inc.
2641 Bobolink Lane
London South (South U), Ontario
Simply Gorgeous Brand New Home (2400 Sq Ft Above Grade + 1000 Sq Ft Basement Apartment) @A Top & Most Sought After Area In London with A Rare Find Finished 4+1 Bedroom Look-out Basement Apartment (Separate Entrance) $$$$$ In Mortgage Support..!! 1+1 Kitchen (2 Separate Laundry Hook-Ups) Fully Loaded: 2 Master Bedrooms (1 With 5Pc Luxury Ensuite) 2nd With 3 Pc BATH, Bedroom 3 & 4 Have Shared 3 Pc BATH. 9 Ft California Ceilings On Main Floor, Quartz Counters Throughout, Wide Engineered Hardwood Floor, Extended Big Modern Kitchen With Custom Cabinets, Eat In Kitchen W/Breakfast Island, Pantry, Dining Area Adjoining Kitchen W/O To Patio, Electric Fireplace, Washrooms With Quartz Counters & High Quality Cabinetry, Single Lever Faucets & Glass Shower As Per Plan, High Quality Tiles, Designer Lighting Fixtures, Valance Lighting In Kitchen, Pot Lights, Decora Switches, Rough-In For All Major Appliances, Black Windows, Garage Drywalled And Taped Roll-Up Insulated Garage Doors, Separate Entrance & Oversized Basement Windows(4/ X 3'). **EXTRAS** Backing onto Natural Green Space**NO HOMES @ BACK & One Side**5 mins off Hwy 401, 10 Mins to D/T London, Costco, Western University, Fanshawe College, New VW Electric Car Plant, Big Amazon & International Airport. (id:50787)
RE/MAX Real Estate Centre Inc.
1311 Weller Cross
Milton (De Dempsey), Ontario
All-Brick Detached Home in a Fantastic Neighbourhood! Features parking for 2 cars in the private driveway. Bright living and dining area with hardwood floors and a cozy fireplace. Spacious eat-in kitchen with brand new updates. Large primary bedroom with a walk-in closet and semi-ensuite access to a newly renovated upstairs bathroom. Cold cellar in the basement for extra storage. Unfinished basement offers endless possibilities for the new buyer to customize. Situated on a large lot, perfect for outdoor relaxing and entertaining! (id:50787)
RE/MAX Crossroads Realty Inc.
315 - 2825 Islington Avenue
Toronto (Humber Summit), Ontario
Licensed Daycare within Building! Ample storage in Kitchen and Spacious Dining/Living Room layout. Primary Bedroom with Walk-in Closet & 2 Pc Ensuite Washroom. Ensuite Laundry with extra space for storage. Across the Street from Rowntree Mills Park with Biking & Walking Trails. Finch West LRT, set to open soon and TTC at your doorstep. Close To Schools, Shopping, and adjacent to Community Centre. **EXTRAS** Fridge, Stove, Washer, Dryer, All Window Coverings, All Electrical Light Fixtures. (id:50787)
Homelife Partners Realty Corp.
719 Broadview Avenue
Orillia, Ontario
**Charming Waterfront Home on Couchiching Point** Welcome to your dream retreat on the water! Located in the sought-after Couchiching Point community, this beautiful 2-storey home boasts 59.90 feet of waterfront on calm, boat-friendly waters part of the Trent-Severn Waterway. A private floating dock lets you enjoy boating, fishing, and stunning views right from your backyard. Offering over 1900 sq ft above ground, this home features 3 spacious bedrooms, 2.5 bathrooms, and a **fully finished basement** ideal for family living or hosting guests. The main level shines with a **newer eat-in kitchen**, complete with a breakfast area, a large island, and plenty of space to gather. Relax in the living room or downstairs rec room, both with cozy **gas fireplaces** for year-round comfort. Inground sprinkler system pulls from the lake for unlimited watering for that perfect lawn and gardens. Additional highlights include a **double car garage with inside access**, and proximity to downtown Orillia's shops, dining, and amenities. Whether you're looking for a full-time residence or a weekend escape, this waterfront gem offers lifestyle and location in one perfect package. (id:50787)
Century 21 B.j. Roth Realty Ltd.
1812 - 292 Verdale Crossing
Markham (Unionville), Ontario
Only One Year old 2 Bedrooms with 2 bathrooms Luxury Condo in Downtown Markham. Rare offered 10 foot ceiling corner unit. Open concept Modern kitchen with granite counter top and built-in appliances. 24 Hrs. Concierge, Close To Civic Centre, Supermarket, Restaurants, York University Markham Campus. 1 Parking 1 Locker included. (id:50787)
Bay Street Group Inc.


