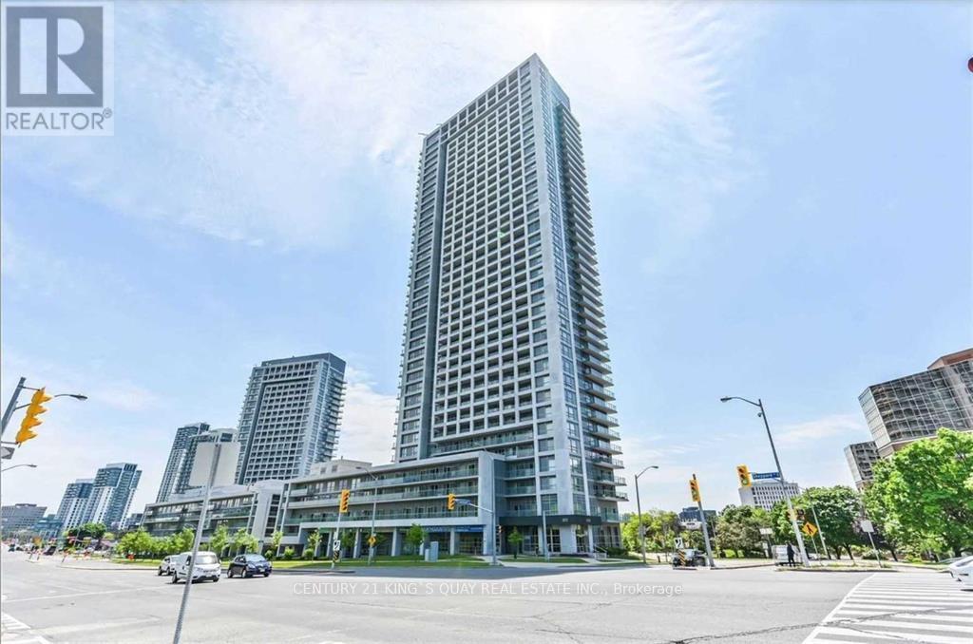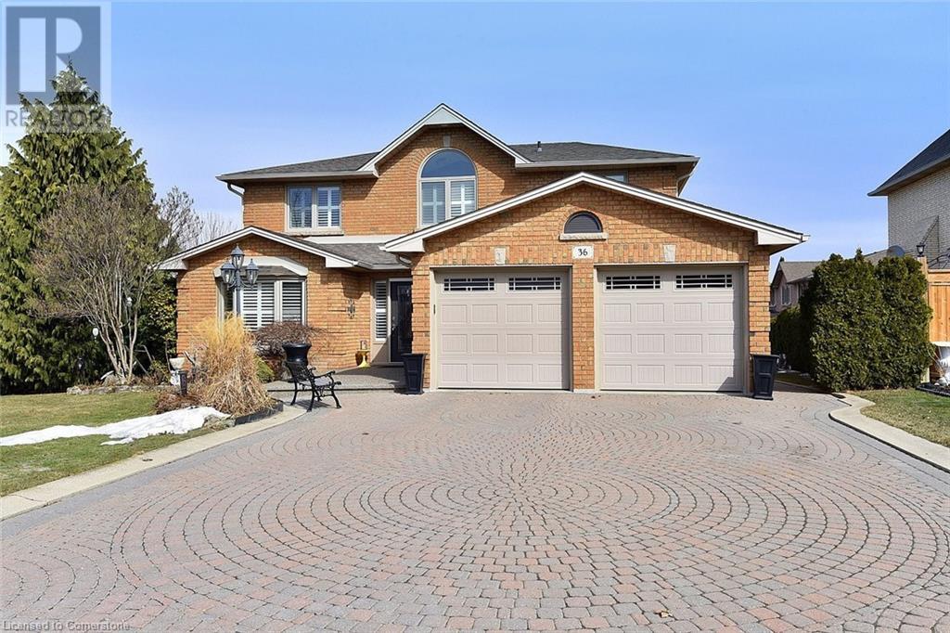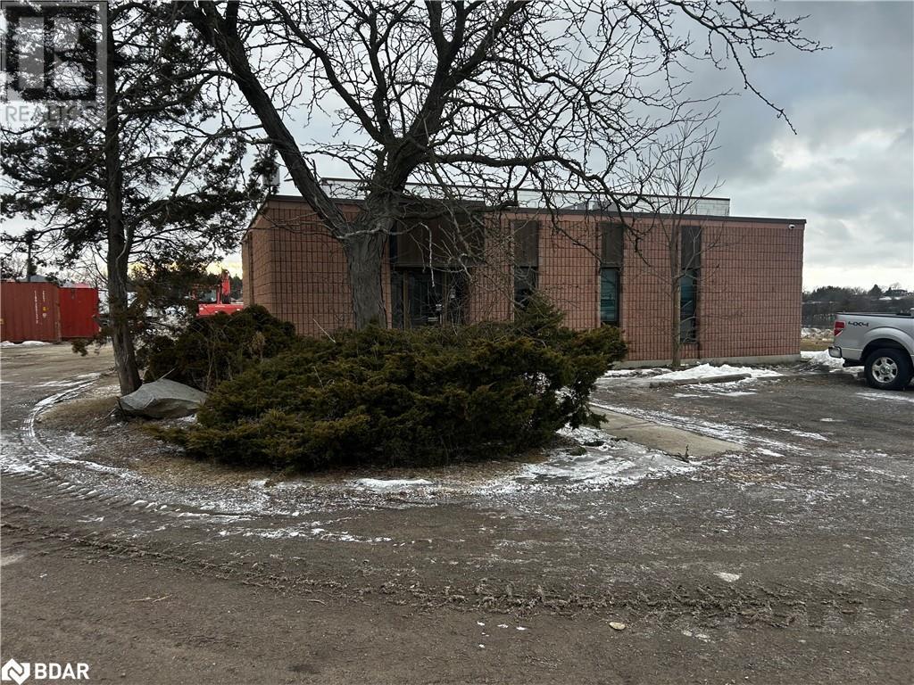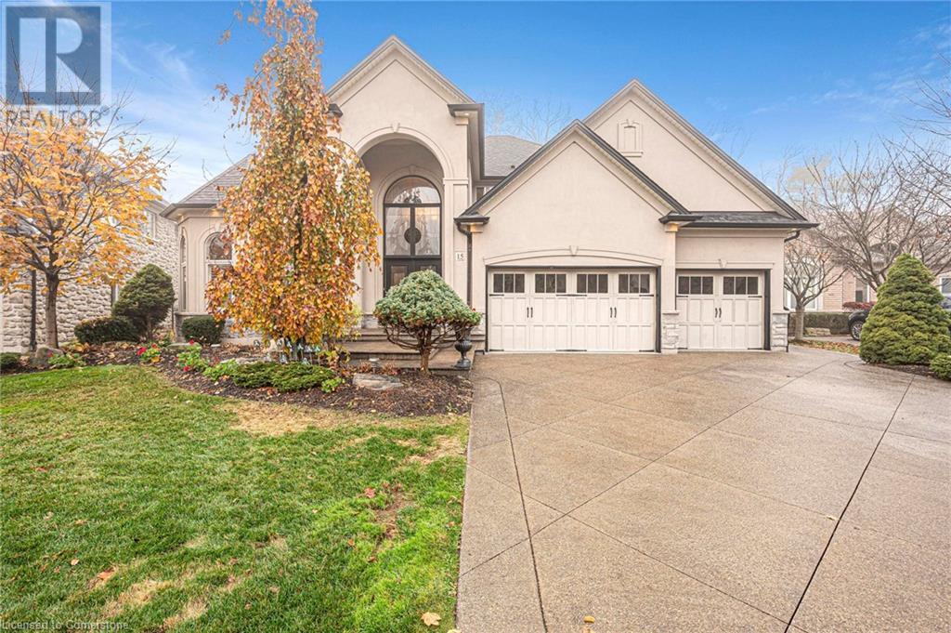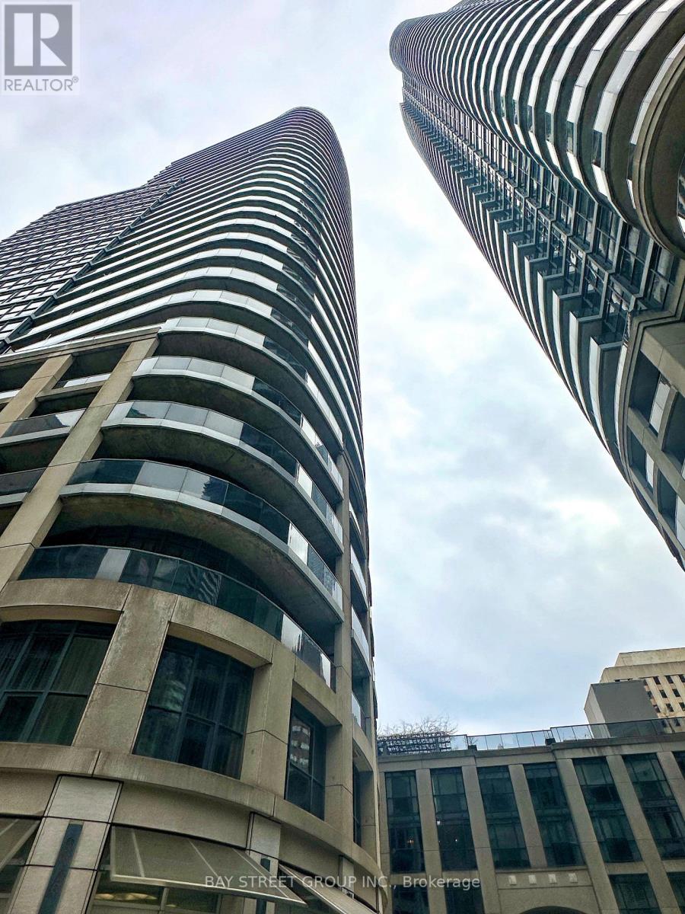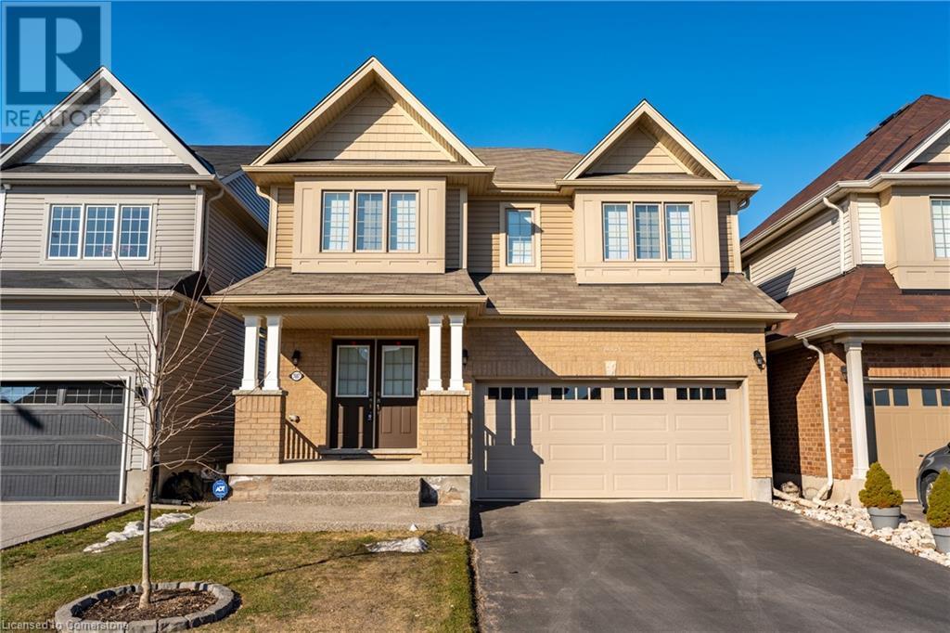33 Moffat Crescent
Aurora (Aurora Heights), Ontario
Welcome to Your Ultimate Dream Home!This stunning two-story residence boasts 4+1 spacious bedrooms and 4 beautifully designed bathrooms, offering the perfect blend of luxury and functionality for families of any size.Step inside and be greeted by an abundance of natural light and a warm, inviting ambiance, making it ideal for both everyday living and entertaining. The gourmet kitchen, equipped with top-of-the-line appliances and ample counter space, is a chefs dream come true.Outside, escape to your private backyard oasis, featuring a sparkling swimming pool and meticulously landscaped surroundings, perfect for relaxation or summer gatherings.The spacious bedrooms provide ultimate comfort, while the modern, spa-like bathrooms add a touch of elegance to your daily routine.Located in a highly sought-after neighborhood, this home is just moments away from top-rated schools, shopping, dining, and all essential amenities.Dont miss this rare opportunity to own a home that perfectly blends luxury, comfort, and convenience. Schedule your private showing today! (id:50787)
Keller Williams Legacies Realty
Upper - 80 Geddington Crescent
Markham (Box Grove), Ontario
Bright up ground floor for rent. spacious corner lot , around 3500 sqf. Open Concept Living W/ Lots Of Sunshine & Super Clean. (id:50787)
Bay Street Group Inc.
1108 - 2015 Sheppard Avenue E
Toronto (Henry Farm), Ontario
Monarch Master Planned Luxury 1 Bedroom Unit, Unobstructed W/O Balcony View. Super Convenient Location, Easy Access To 404/401/Dvp, Easily Walk To Ttc, Tim Hortons, Pharmacy. Fairview Mall & Subway, Building Has Shuttle Service. Sheppard Bus Is At Door. Has All Amenities, Including Party Room With Billards And Kitchenette, Theatre, Library, Guest Suites, Cardio Fitness Room, Yoga Room, Large Indoor Pool, Sauna, Steam Room And Whirpool (id:50787)
Century 21 King's Quay Real Estate Inc.
2nd Flr - 4 Nootka Crescent
Toronto (Pleasant View), Ontario
Do Not Miss Out This Beautiful 3 Bedroom Apartment. Very Spacious. Minutes From Hwy 401, 404, TTC, Seneca College, Shopping, Park & Schools. Features, Separate Entrance To The Unit, Existing Curtains, Shared Laundry With Main Floor, And Includes 1 Parking Space On Driveway. It's A Perfect Place For Professional Young Couples Or Small Families. (id:50787)
Sutton Group-Admiral Realty Inc.
36 Tommar Place
Hamilton, Ontario
Opportunity Awaits! Spacious 4 Family Home In A Pocket Of Executive Detached Homes In East Hamilton Surrounded By Parks/Greenspaces And Escarpment Views! All Amenities Are Minutes Away (Eastgate Square, Queenston/Centennial Shopping, St. Joes Hospital). Quick Access to The Red Hill Parkway/QEW. Perfect For The Large Family, This Home Offers 4 Spacious Bedrooms (Primary With Ensuite And Walk-In Closet). Choose To Entertain Guests In The Formal Living/Dining Rooms Or The Large Eat-In Kitchen Which Opens To The Spacious Family Room. A Main Floor Den Is Perfect For Working At Home. The Finished Basement Is Perfect For Larger Gatherings, Complete With A Full Kitchen, Huge Rec Room, Bar Area, 3 Piece Bathroom And Loads And Loads Of Storage! Holiday Dinners At Your House! The Tastefully Landscaped Lot Features An Interlocking Drive Exposed Aggregate Walkway And Rear Patio. The Private, Oversized Rear Yard Is Perfect for The Gardener. Upgrades Include: All Brick Exterior, Oak Stairs, Solid Oak Kitchen Cabinetry With Glass Tile Backsplash, Granite Counters in Kitchen & All Bathrooms, Hardwood Floors, California Shutters, A Huge Storage Area Under The Rear Porch, Irrigation System & Much More! Added Value Are The Many Big Ticket Items Have Been Done: Roof Shingles, Windows, Eavestroughs, Front Door, Garage Door, Furnace, Central Air, Water Filtration System. This One Owner Home Has Been Impeccably Maintained, Ready For You To Enjoy! (id:50787)
RE/MAX Escarpment Realty Inc.
14 Papple Road
Brantford, Ontario
Free standing building approx 3730 sq.ft. with entry door. Ideal for mechanical, contractor, trailer and truck parking etc. (id:50787)
Coldwell Banker The Real Estate Centre Brokerage
63 Mountain Park Avenue
Hamilton, Ontario
Can't find your dream home? Then build it! Don't miss this rare opportunity to own a lot on one of the most coveted streets in Hamilton. Offering unmatched views of the city and Lake Ontario, enjoy your coffee (or cocktail) taking in absolutely stellar sunsets & rises. This newly severed lot (40.22 x 129.33) is a unique piece of Hamilton history and once belonged to George Webb, owner of the Incline Railway. With a new build potential footprint of 2,358 square feet, your design options are endless. Mountain Park Avenue is just a short walk from the bustling Concession Street providing great dining and shopping options. With easy access to downtown Hamilton and transit routes, this dream lot will put you in the middle of everything without sacrificing privacy and tranquility. Stop dreaming, start building. (id:50787)
Judy Marsales Real Estate Ltd.
15 Silver Maple Drive
Ancaster, Ontario
This is the home you have been waiting for. Shows 10+++. 1 owner, immaculate, ideal for a larger family with app. 5000 sq ft of finished living space in a quiet family friendly Ancaster court surrounded by high end executive homes. Custom built by award winning Tandi construction high end finishes and fully upgraded, 4br 4 bath, exposed aggregate driveway parking for 6 cars, 3 car garage, cold cellar, fully fenced lot professionally landscaped. Full in-law set up with separate side entrance potential to easily add 2 additional bedrooms , bright natural light throughout. Upgrades include ceramic and hardwood, extended height cabinets, granite countertops, coffered ceilings, crown moulding, high end stainless steel appliances, and much more. This home must be seen. Don't delay, book your private viewing now! High walk score, close to schools, parks, shopping, transportation, easy access to 403, and amenities. This home is priced to sell and won't last and rarely available in this area! (id:50787)
RE/MAX Escarpment Realty Inc.
137 Pike Creek Drive
Haldimand, Ontario
Welcome to this unique opportunity to own a beautifully designed home with incredible potential. This two-bedroom, two-bathroom bungalow features an open-concept layout, offering a spacious and airy feel. The home is currently at the drywall stage, providing a blank canvas for you to personalize with your choice of finishes. With no flooring, paint, kitchen, or bathrooms installed, this is the perfect chance to create your dream interior. The full walkout basement enhances the homes versatility, offering additional living space or future expansion possibilities. Situated in a desirable location with no backyard neighbors, this property provides privacy and tranquility. Dont miss this chance to customize a home to your exact tastes and preferences! (id:50787)
Exp Realty
3101 - 25 Carlton Street
Toronto (Church-Yonge Corridor), Ontario
A Rare Gem! Stunning Open-Concept Living With Breathtaking South East Lake & City Views. Expansive 440 Sq.Ft. Private Terrace + Balcony Equipped With Water & Gas BBQ Hookups. Renovated Unit With Numerous Upgrades! Elegant Open Kitchen Features 'Waterfall' Quartz Countertops, Point lights,Ample Cabinetry & Storage. Engineered Hardwood Floors Throughout, Newly Installed Floating Bathroom Cabinets, Auto-Flush Toilets, 2-Sided Gas Fireplace, And A South-Facing Balcony Off The Living Room. The Second Bedroom Was Converted Into Additional Living Space But Can Easily Be Restored As A Bedroom. Spacious 1,265 Sq.Ft. Layout827 Sq.Ft. Interior + 440 Sq.Ft. Exterior. Includes Parking & Locker. EXTRAS: "Other" Refers To The Terrace.Prime Location! Steps To Subway, TTC, Shopping Malls, Restaurants, U of T, TMU, Bay Street District & More.Building Amenities: Indoor Pool, Jacuzzi, Gym, Party Room, Guest Suite, Guest Parking & 24-Hr Concierge. (id:50787)
Bay Street Group Inc.
16 Kingsway Crescent
St. Catharines, Ontario
STYLISH, FAMILY FRIENDLY HOME … Welcome to 16 Kingsway Crescent, a beautifully updated 2-storey home nestled on a spacious corner lot in a desirable St. Catharines neighbourhood. Bursting with charm and modern appeal, this home offers the perfect blend of comfort, functionality, and outdoor enjoyment - ideal for growing families or those seeking extra space in a prime location. Step inside to discover a bright, contemporary main floor featuring a bright dining area, RENOVATED EAT-IN KITCHEN (2023) with breakfast bar island, stylish finishes, ample cabinetry, and a layout designed for everyday living and entertaining. Step down into the inviting living room, warmed by a cozy corner gas fireplace, and features a patio door walkout to the covered front deck, creating a seamless indoor-outdoor connection perfect for morning coffee or summer evenings. Upstairs, find four bedrooms, including a primary suite with double closet, and a 4-piece bathroom with jacuzzi tub. The UPDATED STAIRCASE adds a modern touch. The FENCED YARD with garden shed is a private retreat, surrounded by mature perennial gardens, ideal for those who love low-maintenance landscaping and outdoor entertaining. Key mechanical updates offer peace of mind, including a newer furnace, A/C, windows, and patio door. The lower level features a dedicated laundry area and ample storage, completing this well-rounded family home. Located in a quiet, established area of St. Catharines, close to schools, parks, shopping, and easy highway access - 16 Kingsway Crescent delivers style, space, and functionality in one impressive package. CLICK on MULTIMEDIA for drone photos, floor plans & more. (id:50787)
RE/MAX Escarpment Realty Inc.
7687 Sycamore Drive
Niagara Falls, Ontario
Welcome to this immaculate 2-storey family home, offering 2,500 sq. ft. of beautifully maintained living space, plus an unspoiled basement with a roughed-in bath, ready for your vision. This home boasts a fantastic floor plan designed for comfort and functionality. The spacious eat-in kitchen provides ample cabinetry and counter space, perfect for family meals and entertaining. The inviting living room features a cozy gas fireplace, creating a warm atmosphere for gatherings. Convenient main-floor laundry offers direct access to the double-car garage with inside entry. Upstairs, you'll find four generously sized bedrooms, each with its own ensuite bath, ensuring privacy and convenience for every family member. The primary suite impresses with a luxurious 5-piece ensuite and a walk-in closet. Step outside to a fully fenced backyard, ideal for children, pets, and outdoor entertaining. Located in a rapidly growing Niagara Falls community, just minutes from schools, parks, shopping, and all amenities, this home is perfect for families looking to settle in a highly sought-after neighborhood! (id:50787)
RE/MAX Escarpment Golfi Realty Inc.



