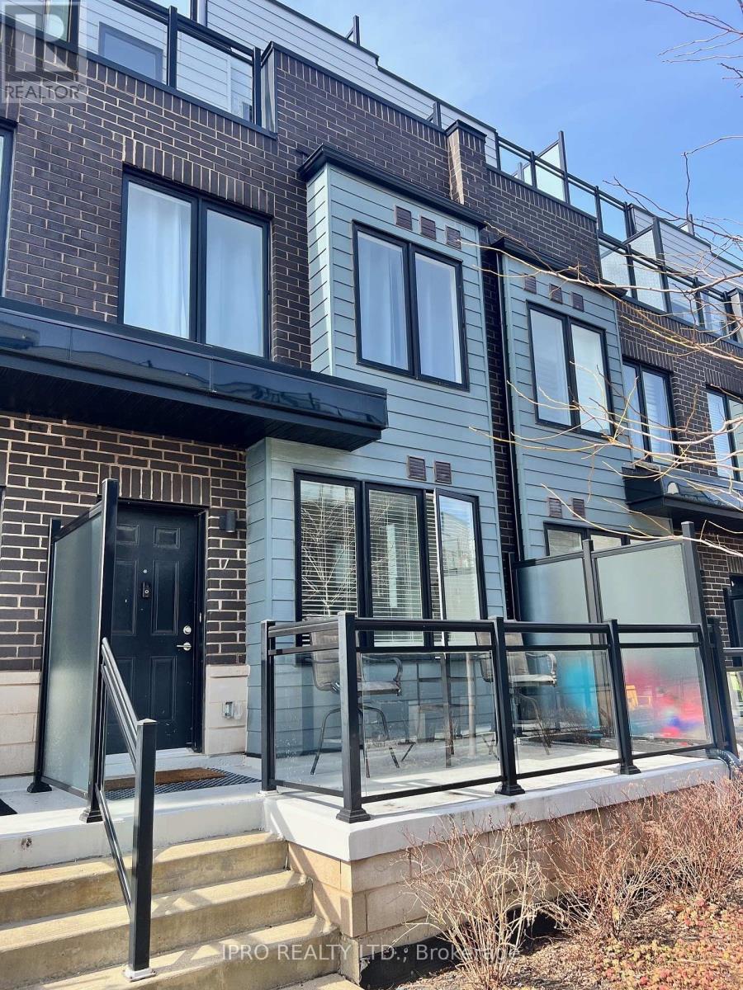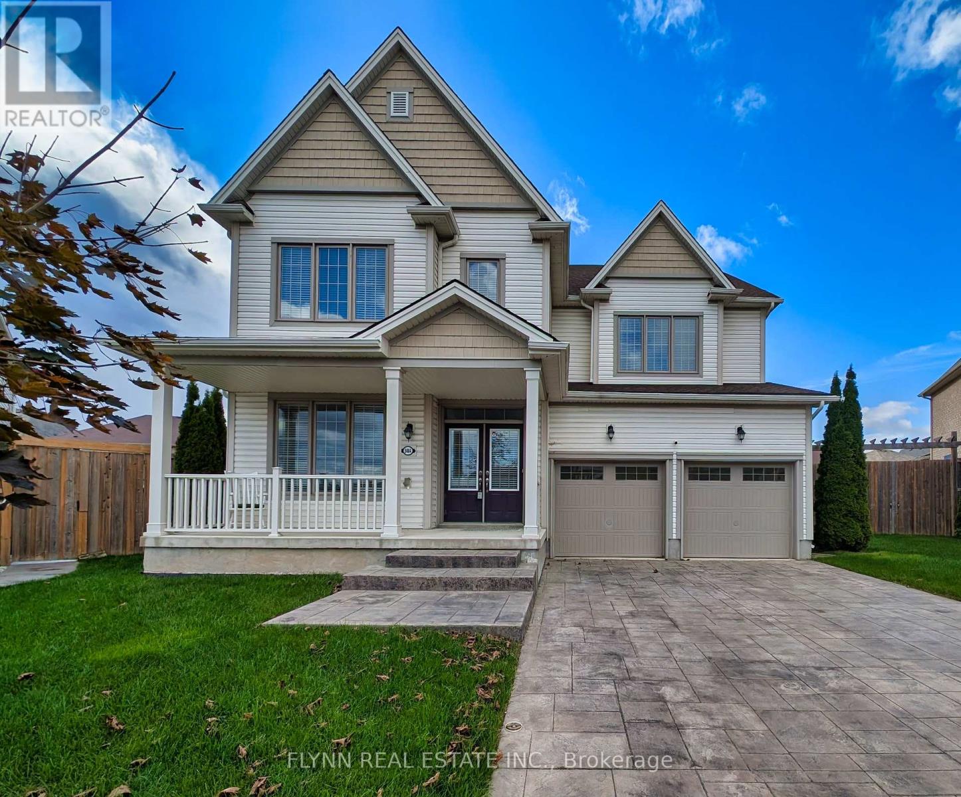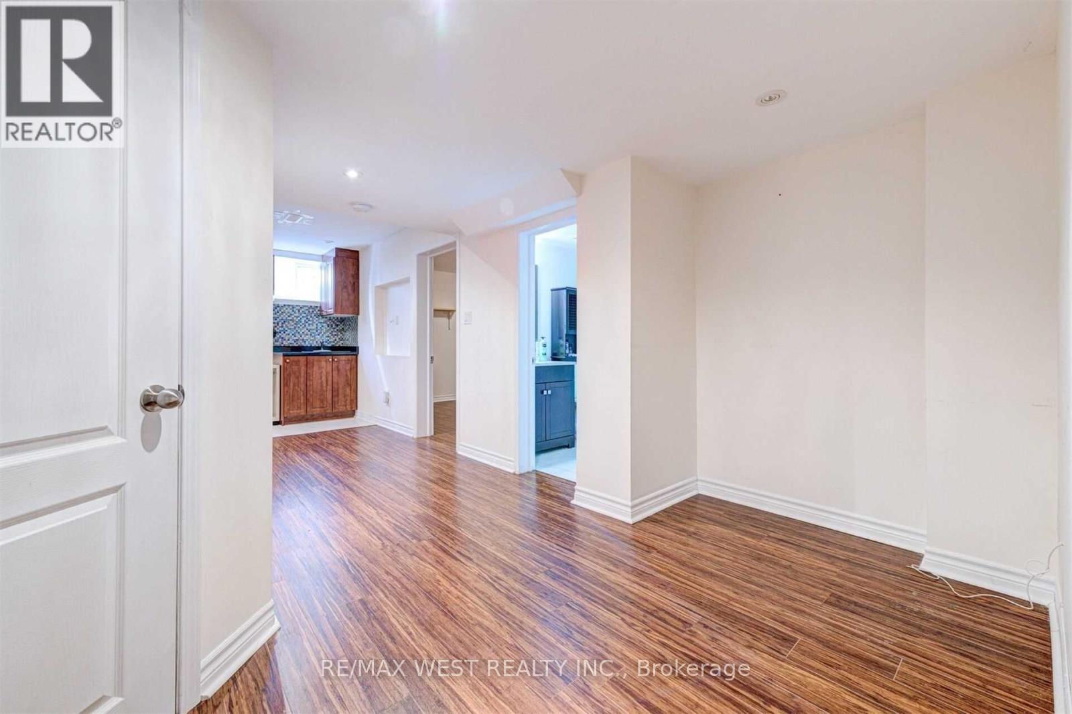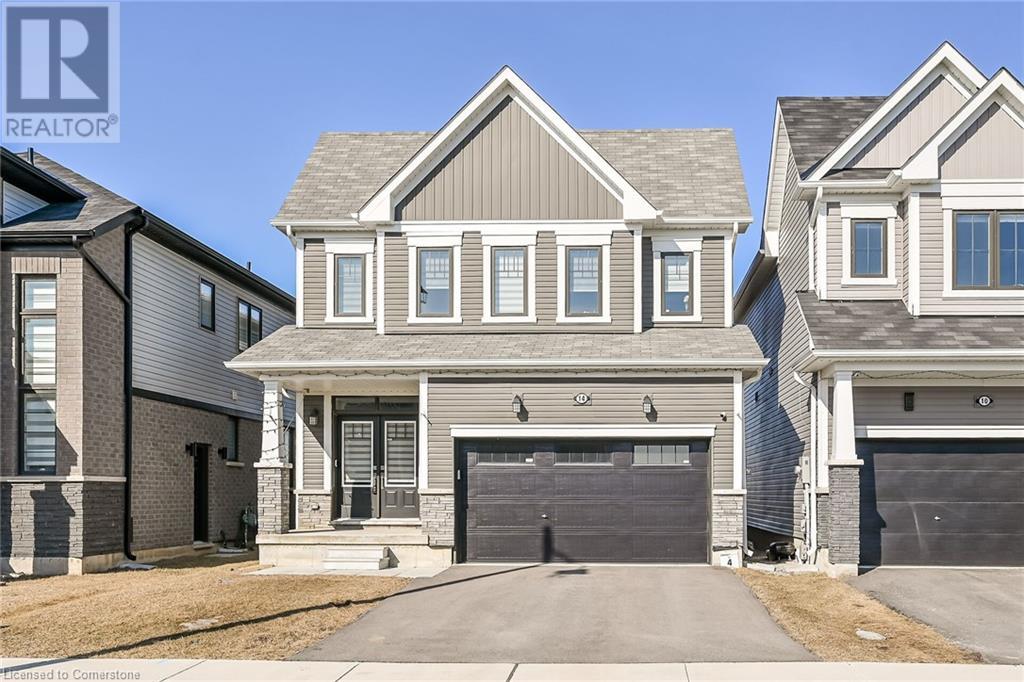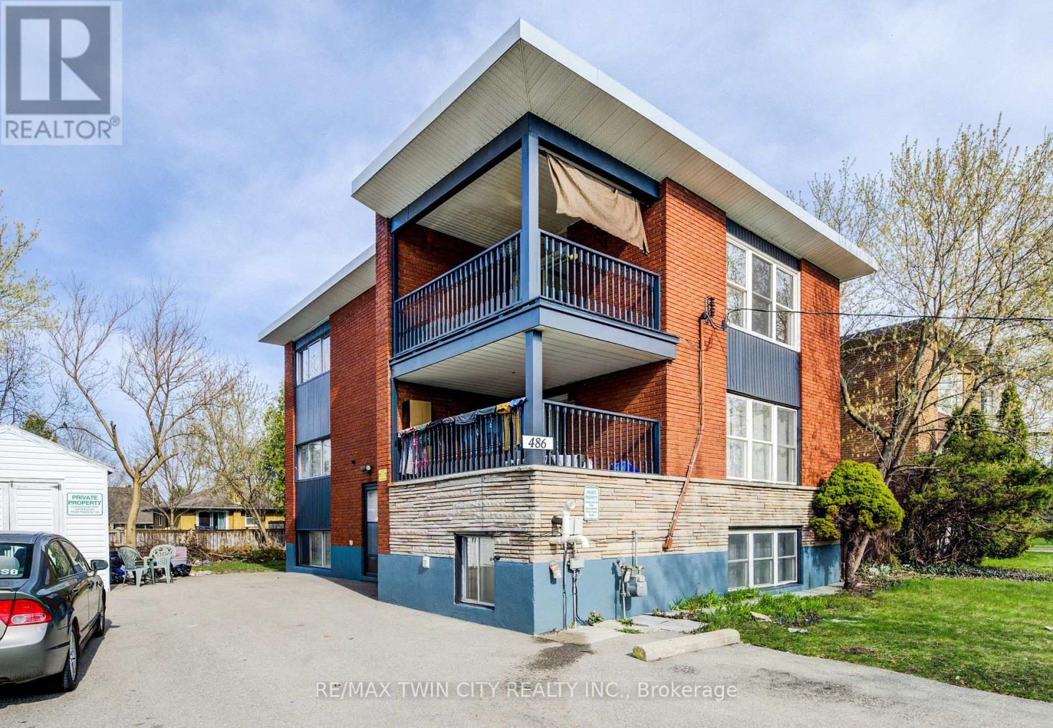303 - 2382 Kingston Road
Toronto (Birchcliffe-Cliffside), Ontario
Located in the heart of Birchcliffe/Cliffside, with convenient access to TTC Bus stops and Scarborough Go for a quick ride to downtown Toronto, or enjoy a stroll that the Bluffs has to offer. This high end boutique building is outfitted w/ state-of-the-art security system, technology and individual high efficiency HVAC systems, located in prestigious Scarborough Bluffs! Indulge in unparalleled comfort with a host of complimentary amenities including smart security featuring keyless entry and smartphone accessible suite controls. Enjoy a healthy lifestyle with our wellness area, offering yoga, fitness classes and programs suitable for all fitness levels. Additional perks include indoor and outdoor bike storage, exclusive tenant-only garden and relaxed retreat space. The unit boasts an open-concept main living area with modern finishes throughout and large windows for a bright living/dining combination, a kitchen with premium countertops and double sink. The full 3-piece bathroom includes a walk-in shower. Convenient en-suite laundry and parking for one car. Situated in the heart of Birchcliffe/Cliffside, explore an array of area amenities, including grocers, drug stores, banks, boutiques, restaurants, and two TTC stops for your convenience. A short walk to the bluffs or TTC ride to downtown. (id:50787)
Keller Williams Advantage Realty
216 - 100 Coe Hill Drive
Toronto (High Park-Swansea), Ontario
THE BEST VALUE IN BLOOR WEST VILLAGE: Beautifully Kept, Spacious (960 square feet) and Bright (Huge Windows and Walk-Out to Balcony!) 2 Bedroom/1 Bathroom Co-op Unit for Sale! Situated near Bloor West Village and High Park, This Home Offers The Best of Both Worlds: Steps to Nature and Greenspace, Walking and Cycling Trails, with Easy Access to Major Transportation Routes, Public Transit and Famous BWV Shopping and Restaurants! This Pretty-As-Can-Be Unit Features An Updated Kitchen, Sunny Living and Dining Room, Hardwood Flooring Throughout and a Walkout to West Facing Balcony. King-Sized Bed Primary Boasts Large Windows and A Walk-In Closet. Second Bedroom is a Great Size. Excellent Investment For First Time Buyer or Downsizer. West end is the best end - buy this gorgeous /and affordable unit and start living in one of Torontos most coveted neighbourhoods! **EXTRAS** One exclusive underground parking space, and one exclusive locker included. Very reasonable maintenance includes ALL UTILITIES AND PROPERTY TAXES. This is a Co-op Building - Financing Available Through Credit Unions Only. (id:50787)
RE/MAX Professionals Inc.
7 - 2285 Mcnab Lane
Mississauga (Clarkson), Ontario
Discover the perfect blend of convenience and luxury in this exquisite townhouse located just steps away from the Clarkson GO station. This home offers a commuter's dream, ensuring you're always well-connected to the City. With multiple closets, a spacious pantry, and a well-located storage locker, you'll have ample room to neatly stow away all your belongings, keeping your living space clutter-free. One of the crown jewels of this townhouse is the breathtaking roof-top terrace. Imagine sipping your morning coffee or hosting evening gatherings with friends while enjoying panoramic views of the neighbourhood! The modern kitchen, equipped with stainless steel appliances and quartz countertops, is a chef's delight. It is freshly painted. The spacious open concept living and dining areas are perfect for family gatherings and entertaining guests. Beyond the house, the Clarkson neighbourhood offers a wealth of amenities, from cafes and restaurants to scenic parks and waterfront trails. Sliding door walk-outs from Primary Bedroom to balcony and 3rd floor to roof-top terrace. 2 underground parking spots. (id:50787)
Ipro Realty Ltd.
8404 Sumac Court
Niagara Falls (Brown), Ontario
This exceptional 3,400 sq. ft. home is situated on a premium pie-shaped lot at the end of a quiet cul-de-sac. A stamped concrete driveway leads to a detached double garage with durable epoxy flooring. Inside, a formal dining room seamlessly connects to an eat-in kitchen with quartz countertops through a butlers pantry. The inviting living room features a gas fireplace and a built-in home theatre system, while a main floor laundry adds everyday convenience.Upstairs, two primary suites and four spacious bedrooms, each with walk-in closets and ensuite access, provide ample space and comfort. Smart home features, a high-end fire alarm system, hot water on demand, and a fully fenced yard with automatic sprinklers enhance both security and efficiency. Ideally located within walking distance to parks, trails, schools, and shopping. Some photos have been virtually staged. (id:50787)
Flynn Real Estate Inc.
Bsmt - 6 Reichert Court
Milton (Wi Willmott), Ontario
Lovely self-contained 1 Bed, Basement Apartment with 3 piece washroom and kitchenette. Private Separate entrance from garage, shared laundry. 1 parking available. Shopping Plazas, school, bus stop ALL on walking distance. Landlord prefers tenant with good job and credit, good for single or couples. No pets! No Smoking! Tenants to pay 30% of utilities. (id:50787)
RE/MAX West Realty Inc.
Lower - 334 Thimbleweed Court
Milton (Mi Rural Milton), Ontario
Looking for a clean, contemporary space that's the perfect size for easy living? This one-bedroom + den basement apartment is a great find for $1800/mo! It has been freshly completed and is ready for its first tenant. Thanks to modern finishes and neutral paint tones, you enter a welcoming, bright interior from your private entrance. The open-concept kitchen offers sleek white cabinetry and stainless-steel appliances, providing plenty of functionality in a compact footprint. Adjacent is the living area, with space for a sofa and TV setup. You'll love having in-unit laundry, making laundry day more convenient. Enjoy a peaceful nights rest in the cozy bedroom, while the versatile den is perfect for a small home office, cozy movie room, or separate dining area. The bathroom has a glass-enclosed shower and clean, modern tiling. Tucked into a quiet neighbourhood yet close to all the essentials, this place strikes the right balance between comfort and convenience. (id:50787)
Century 21 Miller Real Estate Ltd.
14 Oaktree Drive
Caledonia, Ontario
Welcome to 14 Oaktree Drive, a beautiful 4-bedroom, 2.5-bathroom home in Caledonia’s Avalon community. Just steps from Avalon Plaza, a short walk to the Grand River, and surrounded by scenic walking trails, parks, and sports courts. With $35,000 in upgrades, this home is sure to impress. The main level features a tastefully designed eat-in kitchen with sliding doors that lead out to the back deck. The great room is bright and inviting, with a large window allowing plenty of natural light. A powder room and a convenient mudroom that leads out to the double car garage complete the main level. Upstairs, the spacious primary suite offers a walk-in closet and a 3-piece ensuite with a glass-tiled shower. Three additional bedrooms provide ample space, with one featuring its own walk-in closet. An additional 4-piece bathroom and second-level laundry facilities add to the home’s convenience. The full-unfinished basement awaits your personal touch! Don’t miss your chance to live in this vibrant and growing community. Contact us today for more details or to book a private showing! (id:50787)
RE/MAX Escarpment Realty Inc.
3095 Hurontario Street
Mississauga (City Centre), Ontario
Turnkey operation. Fantastic location, great traffic flow, well established pizzeria sale of business very profitable business. Very low rent, long term lease situated in 1090 square feet great net profits open seven days a week. Close to schools, churches, place of worship and the new Huronontario line will.be completed very soon. (id:50787)
RE/MAX Excel Realty Ltd.
56 - 1433 Coral Springs Path
Oshawa (Taunton), Ontario
Stunning 2-year-old townhome in a prime Oshawa location, just minutes from Ontario Tech University and Durham College. The perfect rental opportunity with this spacious 1680 sq ft townhouse from Total Towns by Sundance Homes, nestled in a family-friendly neighborhood. Conveniently located near all essential amenities, this home offers easy access to Parks, Schools, Public Transit, Highways, Shopping Centers, Restaurants, Recreation Centers, and Movie Theatres. Excellent Layout: Main floor features a dedicated Home Office & Rec Room, perfect for work-from-home setups or family entertainment. Upgraded Kitchen: Enjoy cooking in the modern kitchen with Granite Countertops. Parking: 1 Garage & 1 Driveway Parking for added convenience. This pristine townhome is designed for comfort and convenience, offering the ideal space for families, students, or professionals. (id:50787)
Royal Canadian Realty
486 Highland Road E
Kitchener, Ontario
CAN BE SOLD VACANT. PURPOSE BUILT TRIPLEX. 3 x 2 BEDROOM UNITS. 2 minutes (1KM) to Highway 7/8. On a bus route. 4 minutes to downtown. Fantastic investment opportunity in the heart of Kitchener! This well-maintained 3-unit building features three spacious 2-bedroom units, each with a full kitchen and 4-piece bathroom. The top two units offer private balconies that were renovated Summer of 2024, while tenants enjoy the convenience of shared coin-operated laundry. The chimney was replaced in in January 2025. Each unit is rented out at $2,100 per month excluding utilities in which they pay 1/3 of the total bills every month. Ideally located with easy access to highways, parks, schools, shopping, and more. A great addition to any investor's portfolio or a perfect opportunity for multi-generational living! (id:50787)
RE/MAX Twin City Realty Inc.
448 Springbank Avenue N
Woodstock, Ontario
Welcome to this beautifully renovated semi-detached home, featuring 2 spacious storeys of modern living. The home boasts a brand-new kitchen with sleek quartz countertops, new cupboards, and all-new light fixtures throughout, including the bedrooms. The entire home has been upgraded with fresh laminate flooring, and all bedroom windows have been replaced for energy efficiency. A new sliding door on the main level, with new pot lights throughout to add a touch of elegance. The fully renovated bathroom includes a chic backsplash, elevating the space. Located in a prime area, you'll enjoy easy access to restaurants, schools, transportation, and major highways. This move-in-ready gem is waiting for you. Don't miss out on this incredible opportunity! (id:50787)
RE/MAX Escarpment Realty Inc.
508 - 80 Inverlochy Boulevard
Markham (Royal Orchard), Ontario
Welcome to 508-80 Inverlochy Blvd, a beautifully updated 3-bedroom condo in the heart of Thornhill! This spacious 1,300 sq. ft. suite is in move-in ready condition, requiring no extra work - just unpack and enjoy. Featuring a modernized kitchen with granite countertops, a brand-new dishwasher, stainless steel appliances, an eat-in area and ample storage, this home offers both style and functionality - perfect for hosting friends or enjoying quiet evenings in. The open-concept living and dining area is bathed in natural light. Enjoy the added convenience of well-organized built-in closets in two bedrooms, a master bedroom with his and hers closets, and updated bathrooms. Step onto your huge private balcony and soak in the gorgeous views of Royal Orchard. This fantastic unit also boasts an exclusive-use storage locker, laundry room, one underground and one ground level parking spot for added functionality. Plus, enjoy the ease of an all-inclusive maintenance fee covering heat, hydro, water, cable TV, and high-speed internet -stress-free living at its best! Residents enjoy exclusive access to the renowned Orchard Club, featuring top-tier amenities such as an indoor pool, gym, tennis courts, party room, billiards, basketball court, and more. Located in a prime Yonge Street spot, you're steps from shops, transit, restaurants, and country clubs. With a minutes' drive to three golf courses and the upcoming TTC Royal Orchard subway station just steps away, this condo is a golden investment opportunity and a fantastic place to call home. Don't miss out on this amazing opportunity - schedule your viewing today! (id:50787)
Royal LePage Signature Realty



