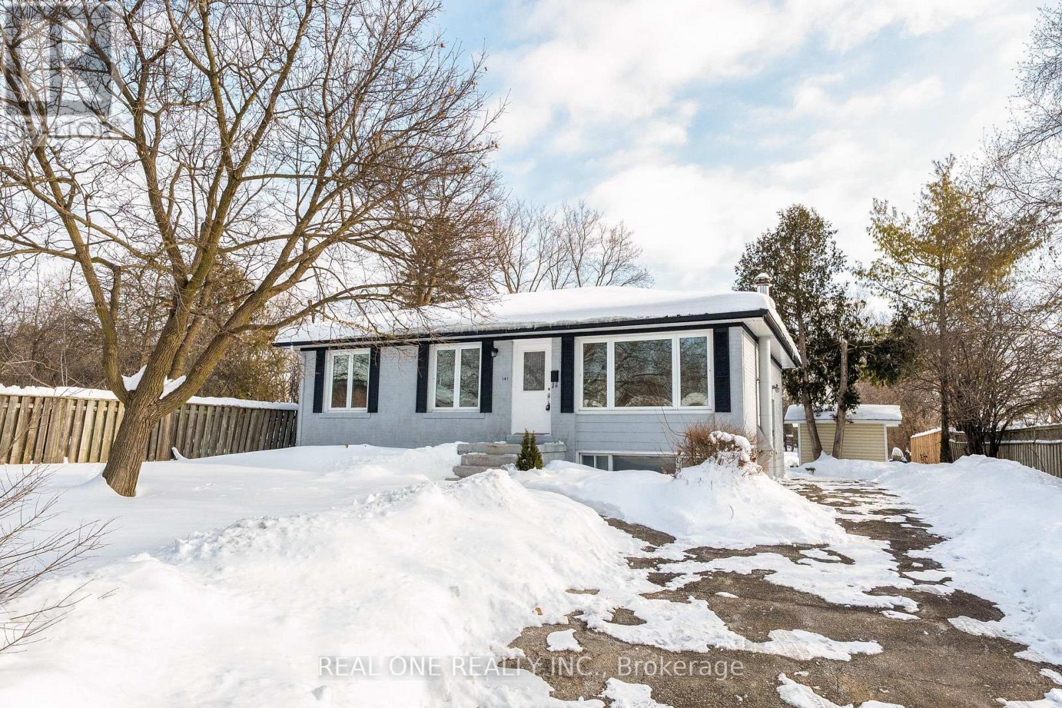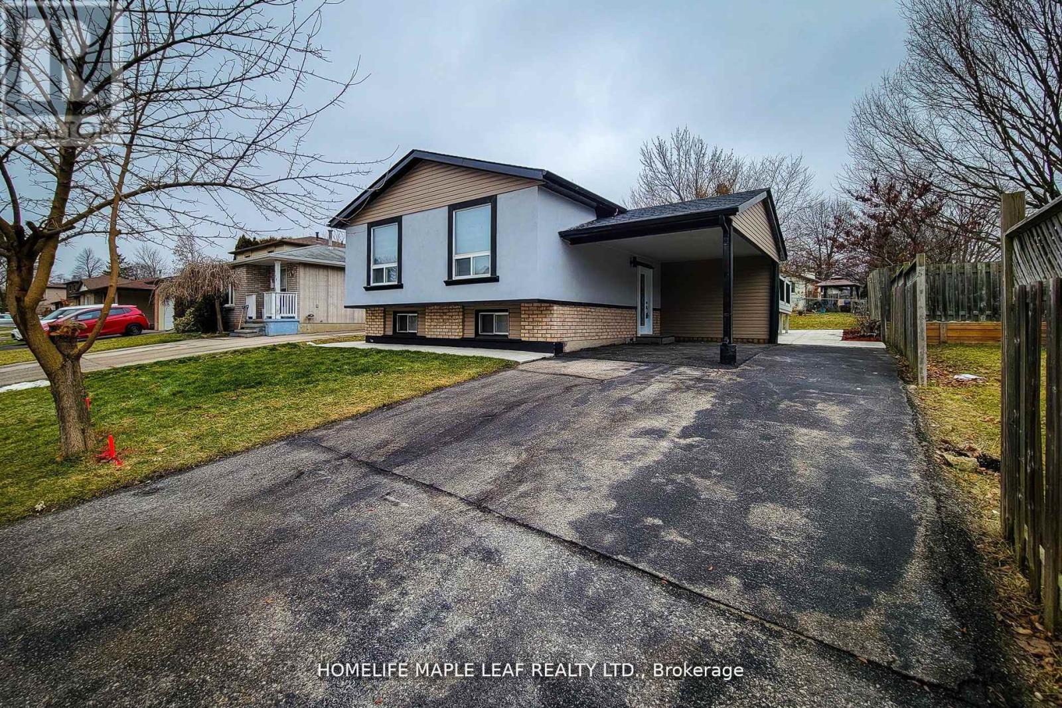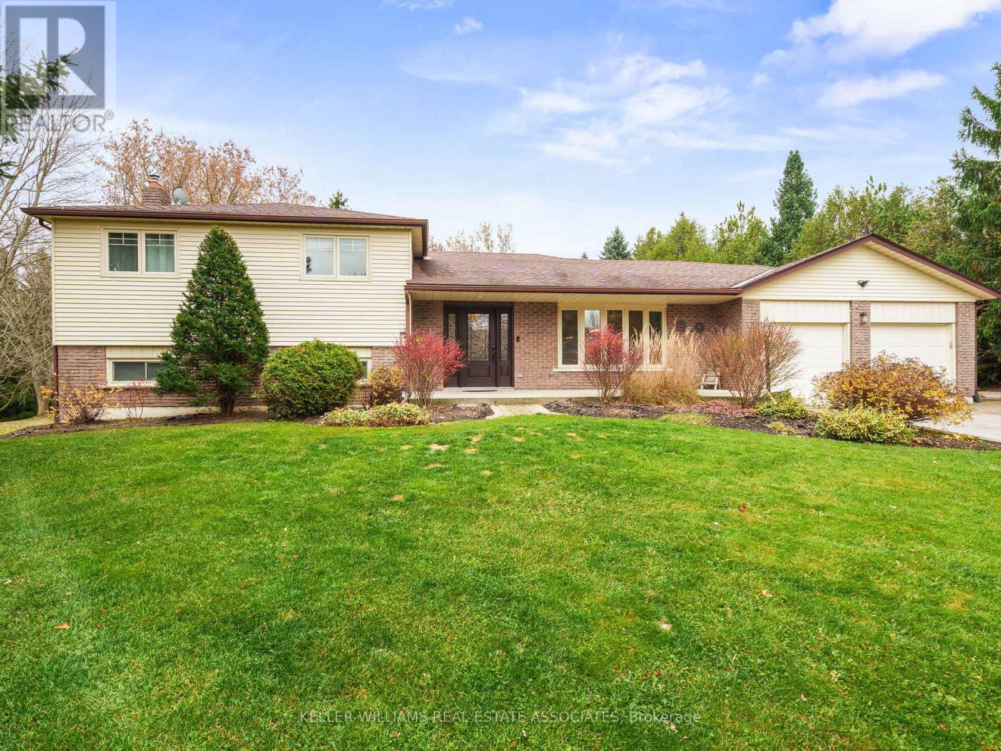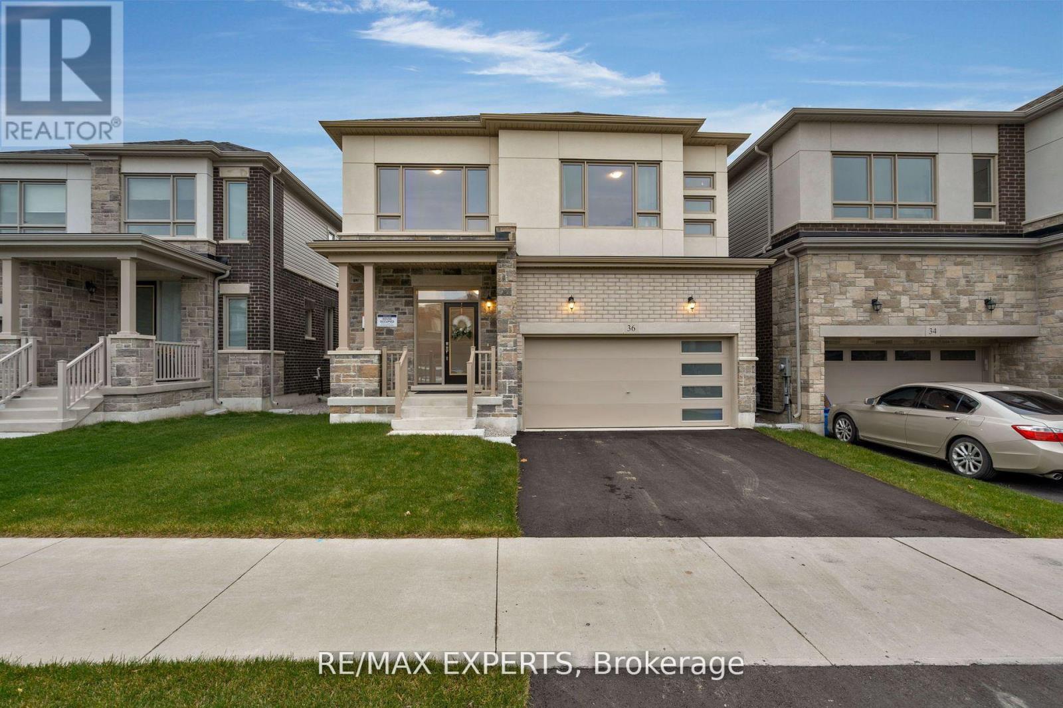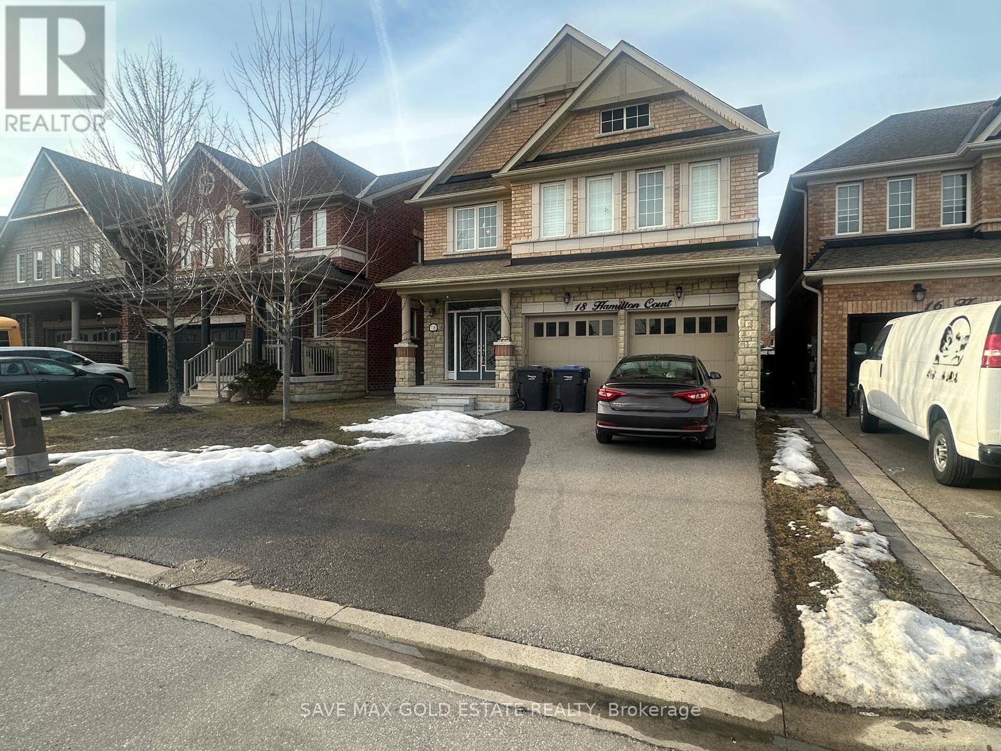3001 - 200 Cumberland Street
Toronto (Annex), Ontario
Situated in the heart of Yorkville, Canada's most preeminent and esteemed neighbourhood, this remarkable 1,300 sq. ft. Suite at Yorkville Private Estates provides an unparalleled and distinguished living experience. This impeccably appointed two-bedroom, two-bathroom residence features meticulous attention to detail, ensuring the most elevated standards are met for the astute and selective buyer.Enjoy panoramic views of the Toronto skyline from this elevated suite, offering captivating vistas both day and night. This residence includes two parking spaces and one locker. Residents benefit from five-star amenities, featuring 24-hour concierge service, valet parking, two state-of-the-art fitness centers, an indoor swimming pool, a golf simulator, a party room, and an exquisite rooftop terrace.This Executive Suite represents a seamless integration of elegance and functionality, providing an unparalleled combination of luxury, privacy, and sophistication within one of Canada's most prestigious neighborhoods. Yorkville is celebrated for its distinguished dining establishments, upscale retail offerings, and cosmopolitan ambiance, affording exceptional access to Toronto's dynamic cultural and social landscape. This suite offers a significant enhancement to one's lifestyle. Also listed for lease. (id:50787)
Sotheby's International Realty Canada
3001 - 200 Cumberland Street
Toronto (Annex), Ontario
Situated in the heart of Yorkville, Canada's most preeminent and esteemed neighbourhood, this remarkable 1,300 sq. ft. Suite at Yorkville Private Estates provides an unparalleled and distinguished living experience. This impeccably appointed two-bedroom, two-bathroom residence features meticulous attention to detail, ensuring the most elevated standards are met for the astute and selective buyer.Enjoy panoramic views of the Toronto skyline from this elevated suite, offering captivating vistas both day and night. This residence includes two parking spaces and one locker. Residents benefit from five-star amenities, featuring 24-hour concierge service, valet parking, two state-of-the-art fitness centers, an indoor swimming pool, a golf simulator, a party room, and an exquisite rooftop terrace.This Executive Suite represents a seamless integration of elegance and functionality, providing an unparalleled combination of luxury, privacy, and sophistication within one of Canada's most prestigious neighborhoods. Yorkville is celebrated for its distinguished dining establishments, upscale retail offerings, and cosmopolitan ambiance, affording exceptional access to Toronto's dynamic cultural and social landscape. This suite offers a significant enhancement to one's lifestyle. Also listed for sale. (id:50787)
Sotheby's International Realty Canada
167 Felix Road
Richmond Hill (Crosby), Ontario
Huge Lot Size: 80 Ft x 140 Ft (Irregular) With Large Deck And Deep Backyard. Well-maintained 3+2 Bedrooms Bungalow Located At High Demand Crosby Community. Finished Basement Apartment With A Separate Entrance, Kitchen, Living W/ Fireplace, And 2 Bedrooms. Crosby Heights Public School (Gifted Program). French Immersion Schools: (Michaelle Jean & Beverley Acres) Top Ranking Bayview Secondary School (IB Program). Steps To Public Transit. Close To Go Station, Yrt/Viva, Shopping Plaza, Highway 404 and 407. Freshly Painted. Newly Renovated Kitchen and Washrooms In Main Floor. Furnace (2023). (id:50787)
Real One Realty Inc.
211 Dunsdon Street S
Brantford, Ontario
Spectacular, bright and spacious fully updated detached with 2+3 Beds and 2 full washrooms awaiting to welcome new buyer in a high demand neighborhood of Brantford. Kitchen has S.S appliances, New Quartz Countertops and Centre island, Waterproof laminate flooring though out, Finished Basement with separate door for in-laws and a large deck to enjoy with family & friends.**EXTRAS** Fridge, Stove, dishwasher, Washer & Dryer. (id:50787)
Homelife Maple Leaf Realty Ltd.
Main - 34 Wishing Well Drive
Toronto (Tam O'shanter-Sullivan), Ontario
Welcome to your new home in this beautifully renovated 3-bedroom main-floor bungalow. Designed with comfort and style in mind, this bright and spacious home features a modern kitchen complete with sleek cabinetry, a dishwasher, and plenty of counter space to make meal prep a breeze. The private in-unit laundry adds convenience, while central air ensures year round comfort. Each bedroom is thoughtfully designed with generous closet space, offering plenty of room for storage. The large yard provides a perfect outdoor retreat for relaxation, gardening, or entertaining. Located in a highly desirable area, this home is just 5 minutes from grocery stores and 10 minutes from Fairview Mall and Sheppard subway station, making shopping and commuting effortless. With quick access to the DVP and Highway 401, youll enjoy seamless connectivity to the rest of the city. (id:50787)
RE/MAX Plus City Team Inc.
212 - 17 Eldon Hall Place
Kingston (18 - Central City West), Ontario
Welcome to 17 Eldon Hall Place #212 in Kingston, Ontario, an excellent opportunity for buyers seeking affordable, modern living. This spacious 2-bedroom, 1-bath condo includes 1 parking spot and ample storage. Residents enjoy convenient amenities, including a private balcony, reserved parking, and access to a bike locker. Located in the Polson Park neighbourhood, the property is within walking distance to parks, schools, shopping, and public transit, with Queens University, St. Lawrence College, and downtown Kingston just minutes away. This property offers a perfect blend of affordability and a prime location, making it an ideal choice for students, first-time homebuyers, investors, and retirees. (id:50787)
RE/MAX All-Stars Realty Inc.
18 Mckibbon Avenue
Amaranth, Ontario
Welcome to 18 McKibbon Ave in Amaranth, a beautifully upgraded 3+1 bedroom, 3-bathroom sidesplit situated on 2.148 acres in an estate neighbourhood just minutes from Orangeville. This stunning home offers privacy, mature landscaping, and a thoughtfully designed layout. The main floor was completely renovated in 2019, now featuring an open-concept kitchen, living, and dining area with vaulted ceilings, an oversized island, and KitchenAid appliances. The living room boasts a veneer brick fireplace with a live-edge timber mantle, creating a warm and inviting space. Upstairs, hardwood flooring runs throughout, and the main bathroom was recently updated in 2025 with a new tub surround and modern fixtures. The lower level, finished in 2015, features laminate flooring, a cozy family room with cove lighting, wainscoting, a gas fireplace with a cultured stone feature wall, an additional bedroom and a walkout offering in-law suite potential. A 3-piece bathroom with a walk-in shower and granite counters completes this level. The basement, finished in 2018, includes vinyl flooring, double mirrored closets for additional storage, and a well-equipped laundry room with shelving, counter space, and storage. Outside, the backyard is an entertainers dream with an inground pool (18x38), a stamped concrete patio, and a newly built timber-frame outdoor kitchen with concrete counters. Additional features include a new furnace (2024), a new owned hot water tank, a reverse osmosis system with UV lighting, and a septic system that was cleaned and inspected in 2024. This well-maintained home in a sought-after community is move-in ready! (id:50787)
Keller Williams Real Estate Associates
36 Shepherd Drive
Barrie, Ontario
A modern, one-year-old home by an award-winning builder, spanning over 2,700 square feet of refined living space. Featuring 4 spacious bedrooms and 4 well-appointed bathrooms, it boasts hardwood floors throughout and 9-foot ceilings on both the main and second floors. The chef-inspired kitchen shines with a custom backsplash, upgraded stainless steel appliances, and afunctional yet stylish design. The home backs onto a peaceful green space, offering privacy and scenic views, while the unfinished walkout basement provides endless potential for customization. Located just minutes from shopping, schools, and other amenities, this property combines luxury, convenience, and a serene setting. (id:50787)
RE/MAX Experts
64 Duncombe Lane
Richmond Hill (South Richvale), Ontario
Welcome To 64 Duncombe Lane, A Stunning 3-Storey Freehold Townhouse In The Heart Of South Richvale, Richmond Hill. As You Step Through The Front Door, Youre Greeted By A Bright And Inviting Family Room With A Cozy Fireplace And Walkout To The Deck. The Open-Concept Space Seamlessly Flows Into The Modern Kitchen, Featuring A Central Island, Quartz Countertops, And Stainless Steel Appliances, Ideal For Culinary Enthusiasts. Adjacent Is The Spacious Breakfast Area, Perfect For Casual Meals. Upstairs, The Primary Bedroom Offers A Serene Retreat With A 5-Piece Ensuite, Walk-In Closet, And Juliette Balcony. Two Additional Bedrooms With Large Closets And Picture Windows Complete The Second Floor. The Basement Is An Entertainer's Dream With A Walk-Out To The Backyard, Offering A Recreation Room And A Full Bathroom. Enjoy Upgraded Features Throughout, Including Engineered Hardwood Floors, Sleek New Light Fixtures, And Renovated Bathrooms. This Home Offers A Balance Of Comfort, Style, And Functionality, Making It The Perfect Place To Call Home. **EXTRAS** Upgrade Kitchen With Central Island, Quartz Countertop, New Backsplash; All Bathroom With New Countertop; Master Bedroom With Glass Shower Door; New Hardwood Engineer Floor At Basement; All Upgrade Light Fixtures (id:50787)
Anjia Realty
2030 Cleaver Avenue Unit# 212
Burlington, Ontario
Incredible opportunity to own a corner unit with 2 large bedrooms and over 1,100 square feet of living space in sought after Headon Forest neighbourhood! The corner location offers added privacy on the balcony and a generous amount of natural light with the extra windows. Gorgeous ravine views from both bedrooms plus partial views from the balcony. Hallway entrance opens up to the kitchen that offers ample counter and cupboard space plus a breakfast bar. Lovely open concept layout with brand new french doors (not pictured in the listing) off the living room providing access to the large covered balcony where you can enjoy your barbeque all year long. Clean, well kept unit with new flooring in the living and dining area plus fresh paint throughout. Plenty of visitor parking. Elevator in the building. Easy access to great restaurants, shopping, parks, schools and many more excellent amenities! Close to the QEW/403, 407 and public transit including Appleby go station. Community/recreation centres, golf, Bronte Creek Provincial Park and many trails nearby to enjoy! Check out the video tour attached! (id:50787)
Keller Williams Edge Realty
Ph502 - 36 Lee Centre Drive
Toronto (Woburn), Ontario
Rare opportunity! This stunning penthouse corner unit comes with TWO lockers for extra storage and a dedicated parking space. Bright and spacious, this modern 2-bedroom condo unit comes with sleek finishes and an open-concept design. Abundant natural light fills the unit creating a warm and inviting atmosphere. (id:50787)
Right At Home Realty
18 Hamilton Court
Caledon, Ontario
A magnificent 4-bedroom 5 washroom detached house W/Loft available for lease, approx 3350 Sq Ft. Providing the perfect combination of elegance, space, and comfort. Nestled within peaceful residential neighbourhood of Southfields village in Caledon. Features a family Room W/Fireplace, Sep. Living Rm, Hardwood Floors. Family Size Kitchen W/Breakfast Area And Centre Island W/Granite Encounters . Master Bdrm W/5 Pc Ensuite, Sep Shower & Huge W/I Closet W/Organiser. Three Other Big Sized Bdrms And Loft W/Attached 4 Pc Washrooms. All Bdrms W/Wshrm. A Prime Location With The Amenities You Will Need. Available from May 1, 2025. (id:50787)
Save Max Gold Estate Realty



