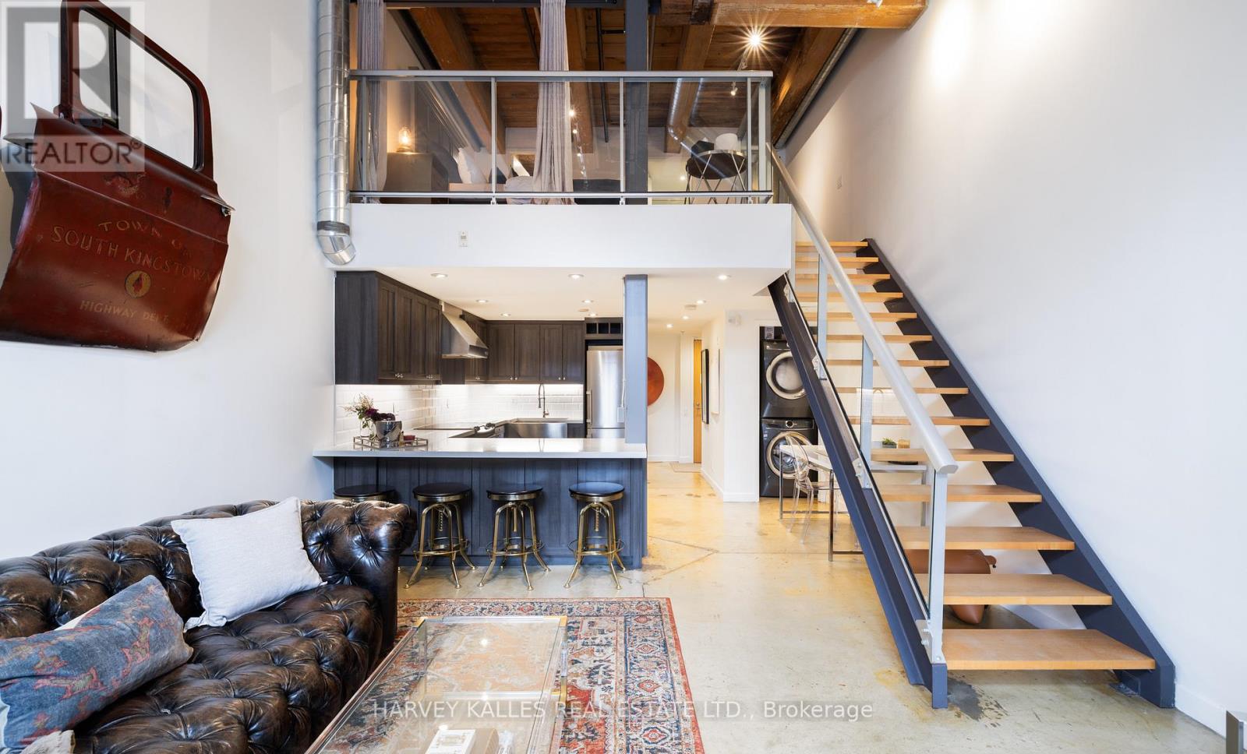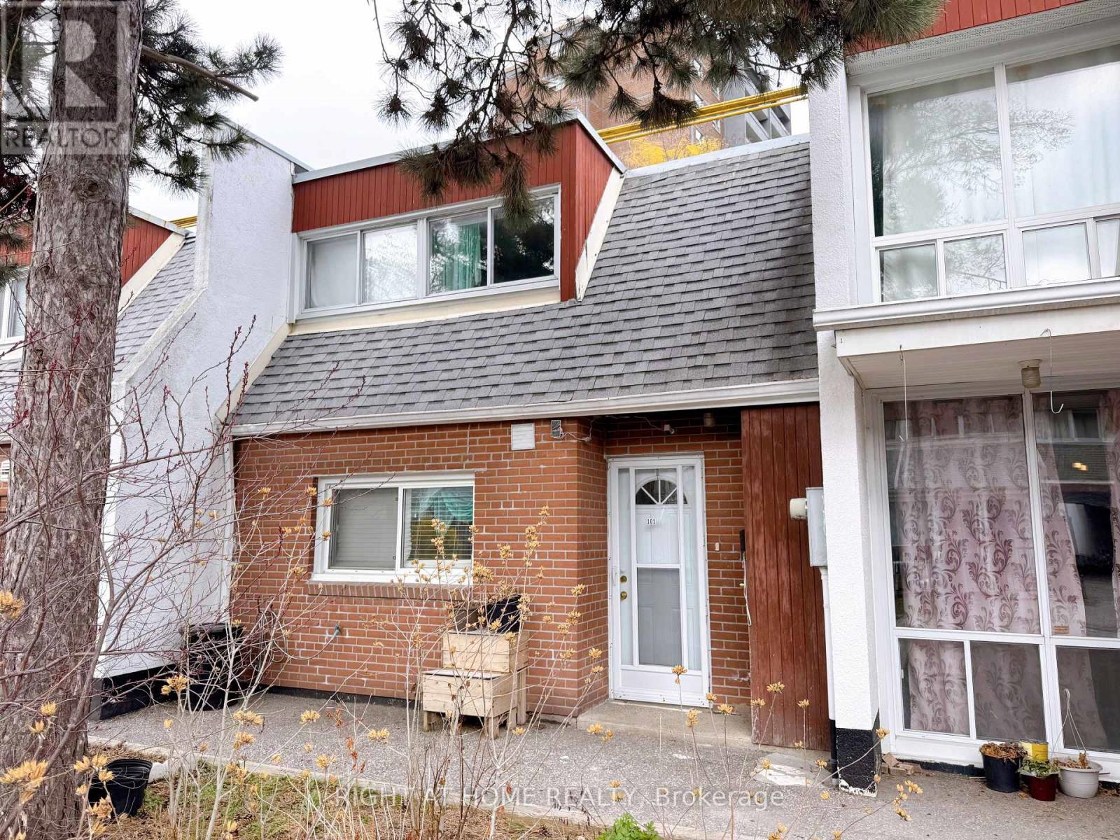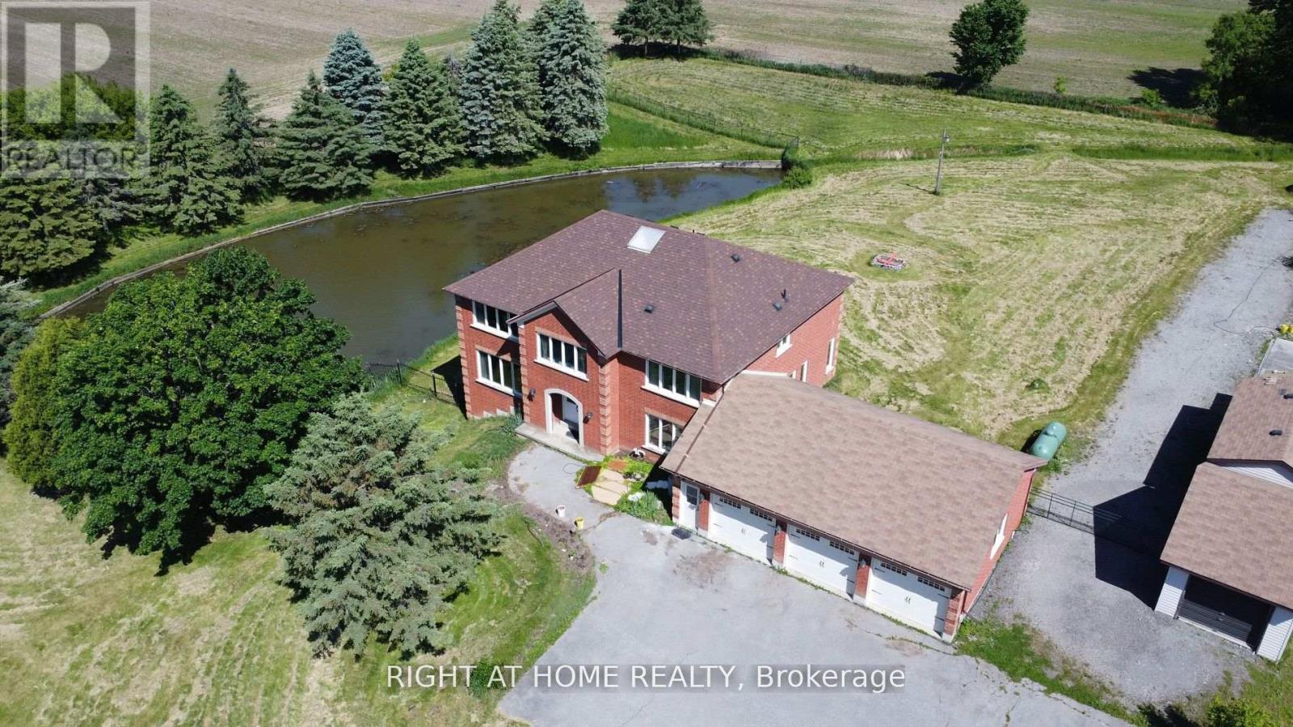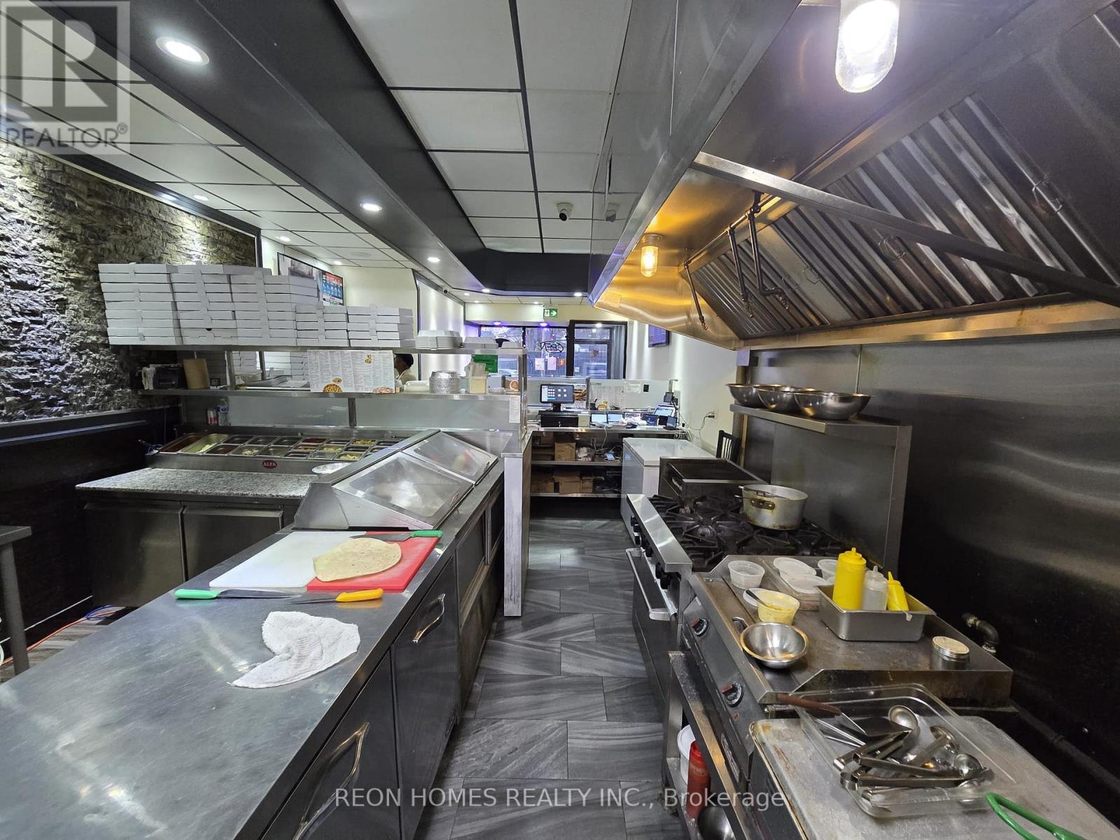111 - 363 Sorauren Avenue
Toronto (Roncesvalles), Ontario
Now Is Your Chance To Experience The Historic Charm Of Robert Watson Lofts. Once A Bustling Candy Factory, This Iconic Building Was Transformed Into Coveted Hard Lofts In 2007 - And Has Since Earned It's Place As One Of Toronto's Finest Loft Conversions. Located In Highly Sought After Roncesvalles, This Vintage Masterpiece Exudes Character With Exposed Brick Walls, Striking Beamed Ceilings, And Polished Concrete Floors That Celebrate It's Industrial Roots. This One-Bedroom Plus Den Suite Boasts A Beautifully Updated Kitchen With Stainless Steel Appliances And A Breakfast Bar That Flows Effortlessly Into A Dramatic Living Space With Soaring 18-Foot Ceilings. Upstairs, The Spacious Bedroom Features A Renovated Four-Piece Ensuite, Complete With Tiled Walls And Floors, A Walk-In Shower And A Soaking Tub. A Walk-In Closet Leads To A Tucked Away Den - Perfect For A Home Office Or Additional Storage, Fully Wired For Internet. The Hard To Come By Main Level Unit Adds The Bonus Of Exterior Access To A Private Patio. Nearby Sorauren Park Is A Haven For Dog Walkers And Those Who Want To Enjoy One Of The Most Established Farmers' Markets In The City! Steps To Transit & The Plentitude Of Roncesvalles Shops & Restaurants. (id:50787)
Harvey Kalles Real Estate Ltd.
2 - 7075 Edwards Boulevard
Mississauga (Gateway), Ontario
Well-maintained, tree-lined property near amenities with excellent clear height: 24'.Clean, updated space at 5,885 square feet (approx. 20% office and 80% warehouse). Easy access to highway 410 And 401. CLEAN USE ONLY: No Automotive, Welding, Wood Working, Machine Shops, Printing, Recreation (No Pickleball), Place of Worship, Banquet Halls, Daycares or Food Production. (id:50787)
Cityscape Real Estate Ltd.
101 - 2901 Jane Street
Toronto (Glenfield-Jane Heights), Ontario
Great Opportunity To Own A Beautiful Renovated Townhouse In A Vibrant Community Of North York Area. Surrounded By Schools, Shopping, Parks, Church ... Hardwood Floor On Mainfloor and Upgraded Open Concept Kitchen With Quartz Countertop, S/S Appliances And Porcelain Tiles. Large Windows With Ton Of Natural Lights And Excellent Layout. Entrance Door To Private Backyard, Great For Entertaining And BBQ. 3 Large Size Bedrooms Upstair With Big Windows And Closets. Newly Renovated Main Bathroom. New Potlights. Close To All Amenities: Jane Finch Mall, Restaurant, Grocery Stores, Banking, York University ... Easy Access To Hwy 400, 401, 407 ... 1 Underground Parking. Public Transit. A Must See! (id:50787)
Right At Home Realty
1203 - 4900 Glen Erin Drive
Mississauga (Central Erin Mills), Ontario
Located in prime Central Erin Mills, this stunning 2-bedroom, 2-bathroom, Approx 900 SF, mid-raised corner unit, offers modern kitchen with Stainless steel appliance and granite counter top. Lots of windows brings natural lights filled with sunken rooms. Practical layout with no wasted spaces, split two bedrooms each has own 4pc bathroom. Kitchen with breakfast area has direct access to the large open balcony with unobstructive view of the Erin Mills Town Center and Parks. Unbeatable convenience location with reputable schools such as Credit Valley elementary, Thomas Middle School, John Fraser high school and Gonzaga Catholic High School. Steps to Credit Valley Hospital, supermarkets, restaurants, and top amenities. Closet to UTM Campus, Square One, Erin Mills Go Bus and HWY 403. Well managed building with plenty of visitor parking. This condo is perfect for first time buyers and downsizing. Move-in ready! (id:50787)
Royal LePage Real Estate Services Ltd.
43 Lahey Crescent
Penetanguishene, Ontario
Top 5 Reasons You Will Love This Home: 1) Situated in a prime location just moments from all essential amenities, this newly built home (2023) offers modern comfort and convenience in a thriving neighbourhood 2) Step into a fresh, clean interior where thoughtful upgrades shine, starting with stylish hardwood and hard surface flooring throughout, as bedroom carpeting has been recently removed for a sleek, unified look 3) The heart of the home is a contemporary kitchen, beautifully appointed with a quartz island and matching backsplash, perfect for both daily living and entertaining 4) Enjoy the sense of space and light thanks to tall 9' ceilings on the main level, creating an inviting atmosphere 5) Whether you're a first-time buyer, downsizer, or investor, this turn-key home is ready to welcome you with modern finishes and low-maintenance appeal. 2,250 above grade sq.ft plus a finished basement. Visit our website for more detailed information. *Please note some images have been virtually staged to show the potential of the home. (id:50787)
Faris Team Real Estate
1008 Mount Albert Road
East Gwillimbury (Sharon), Ontario
Country Living in the City. Discover a gem in East Gwillimbury: a sprawling estate featuring a large pond set within 2 acres of land. This magnificent mansion offers 6,000 square feet of living space, including 5 bedrooms and a spacious deck, providing an ideal setting for those seeking inner peace. Located just minutes from Newmarket, this property offers convenient access to all amenities, including the 404 highway and public transit options such as the East Gwillimbury GO Train Station. Enjoy nearby shopping at Costco and Upper Canada Mall. (id:50787)
Right At Home Realty
245 Worthview Drive
Vaughan (West Woodbridge), Ontario
Welcome to this immaculate, move-in ready semi-detached home located in a highly sought-after, family friendly neighbourhood. Step through the impressive double door entry into a bright, spacious interior featuring 9 ft ceilings and an open-concept main floor that's perfect for everyday living and entertaining. The sun-filled eat-in kitchen is complete with stainless steel appliances, valance lighting, breakfast-bar seating, and a walk-out to a slightly pie shaped yard and private patio - ideal for enjoying summer evenings outdoors! The living room is warm and welcoming, featuring pot lights, new windows, and a cozy gas fireplace. This home boasts 3 generously sized bedrooms with custom closet organizers and 4 beautifully appointed bathrooms, including a serene primary suite with a large walk-in closet and spa-like ensuite with soaker tub. The professionally, finished basement offers even more living space with a cozy recreation room and a 2-piece bath - endless possibilities for a home office, gym, playroom, or family room! For added convenience, the home includes central vacuum, a new garage door system, and a garden shed. Freshly painted and meticulously cared for by the original owners, this spotless home is truly move-in ready! Enjoy effortless commuting with quick access to Highways 427, 400, and 407 and everyday conveniences like Vaughan Mills Shopping Centre, grocery stores, parks, transit and top-rated schools! Don't miss this incredible opportunity to live in one of Vaughan's most desirable communities. Too much to mention... view the virtual tour! (id:50787)
Exp Realty
84 Stonemount Crescent
Essa (Angus), Ontario
Welcome to this beautifully maintained END-UNIT FREEHOLD townhouse, offering 3 spacious bedrooms and 2.5 bathrooms, including a private master ensuite. Step into the bright eat-in kitchen, filled with natural light and stainless steel appliances. The versatile front room provides a cozy nook ideal for a playroom, reading area, or home office. Enjoy the convenience of inside garage entry and breezeway through to the backyard. Additional hangout space in the finished basement featuring a stylish wet bar and games area perfect for entertaining, relaxing, or game night with friends and family. Step outside to your backyard oasis, complete with a large deck and pergola, new unilock stonework, raised garden beds, and a shed for extra storage. With no sidewalk out front, you'll enjoy added parking and convenience.This home is completely move-in ready, ideal for families, professionals, or anyone looking for low-maintenance living in a highly desirable neighbourhood being close to many amenities. (id:50787)
Royal LePage First Contact Realty
56 April Court
Hamilton, Ontario
Available July 1st, Welcome to 56 April Court! This exquisite custom build home offers approximately 2754 sq ft of living space, with an additional fully finished lower level. The main floor features a master suite with two rooms and a 3-piece bath, complete with its own separate entrance. Step into a welcoming foyer leading from a covered front porch into a 2-story dining area that offers views of a very private yard. The vaulted great room boasts a stunning floor-to-ceiling stone gas fireplace, accented with a large barn beam mantle, and is illuminated by large south-facing windows. The home features elegant cherry wood floors and pot lights throughout, The gourmet kitchen is a chef's dream, equipped with granite countertops and an island, perfect for entertaining. Convenient main floor laundry adds to the ease of living. The upstairs presents another master suite with dual closets, including a walk-in, a skylight, and a 4-piece ensuite bathroom. An additional bedroom completes the upper level, The fully finished lower level provides a vast recreational room with another gas fireplace, two large bedrooms, another 3-piece bathroom, and ample storage space. Outside, the extremely private yard features two stone patios, a deck area with a natural gas BBQ hookup, fully fenced for privacy, surrounded by mature perennial gardens and towering pines, This property is ideally located with easy access to shopping, McMaster University and Hospital, and major highways like 403 and the Linc. (id:50787)
RE/MAX Escarpment Leadex Realty
2959 St Clair Avenue E
Toronto (O'connor-Parkview), Ontario
BBQ Fire & Slice!!! Looking For A Successful, Turn-Key Non-Franchise Pizza Restaurant?? This Is The Right Opportunity To Secure A Thriving Business in the East York Area. Perfectly Layout, large chef's Kitchen With high-quality chattels And Fixtures. Its Extensive Menu Of Mouthwatering Barbecue Delights And Delicious Pizzas Are Favorite For Many Locals And Visitors. This Stellar Location Offers High Traffic Exposure For The Eat In, Take Out, And Delivery. No Food Restrictions. 1200 Sq Feet, Seats 35 Interior & 10 On The Street Side Patio,20 Feet Hood, Walkin Cooler, Basement Low Rent Of $2938 (TMI & HST Included) 5+5 Years Option To Renew. (id:50787)
Reon Homes Realty Inc.
513 - 350 Alton Towers Circle
Toronto (Milliken), Ontario
Perfect Location, Immaculate spacious luxurious Condo W/2 Bedrooms Plus Solarium, 1240 sqft large corner unit. 2 Bathrooms, the solarium can be use as 3rd bedroom, over looking Park, large family or first time buyer's bust. In the heart of Scarborough. Close To Schools, Park, Library, Supermarket, Restaurants, & Ttc. just need loving tender care, you will have a beautiful home. don't miss it!!! (id:50787)
Royal LePage Signature Realty
Main - 28 Cheetah Crescent
Toronto (Rouge), Ontario
Welcome to this stunning 3-bedroom semi-detached home, perfectly designed for comfortable family living! Featuring two full bathrooms and an additional powder room, this home offers ample space for a growing family. The hardwood flooring throughout adds a touch of elegance and warmth to every room. The open-concept kitchen is ideal for both everyday meals and entertaining guests, seamlessly flowing into the spacious family and living rooms. Whether you are hosting gatherings or enjoying quiet evenings at home, this layout provides flexibility and ease. Conveniently located close to all essential amenities, you will find public transportation, top-rated schools, shopping centers, parks, recreational facilities, Highway 401, a library, and much more just moments away. This property is truly an ideal home for any family looking for a vibrant community setting combined with everyday convenience. Don't miss the opportunity to make this wonderful house your next home! (id:50787)
RE/MAX Ace Realty Inc.












