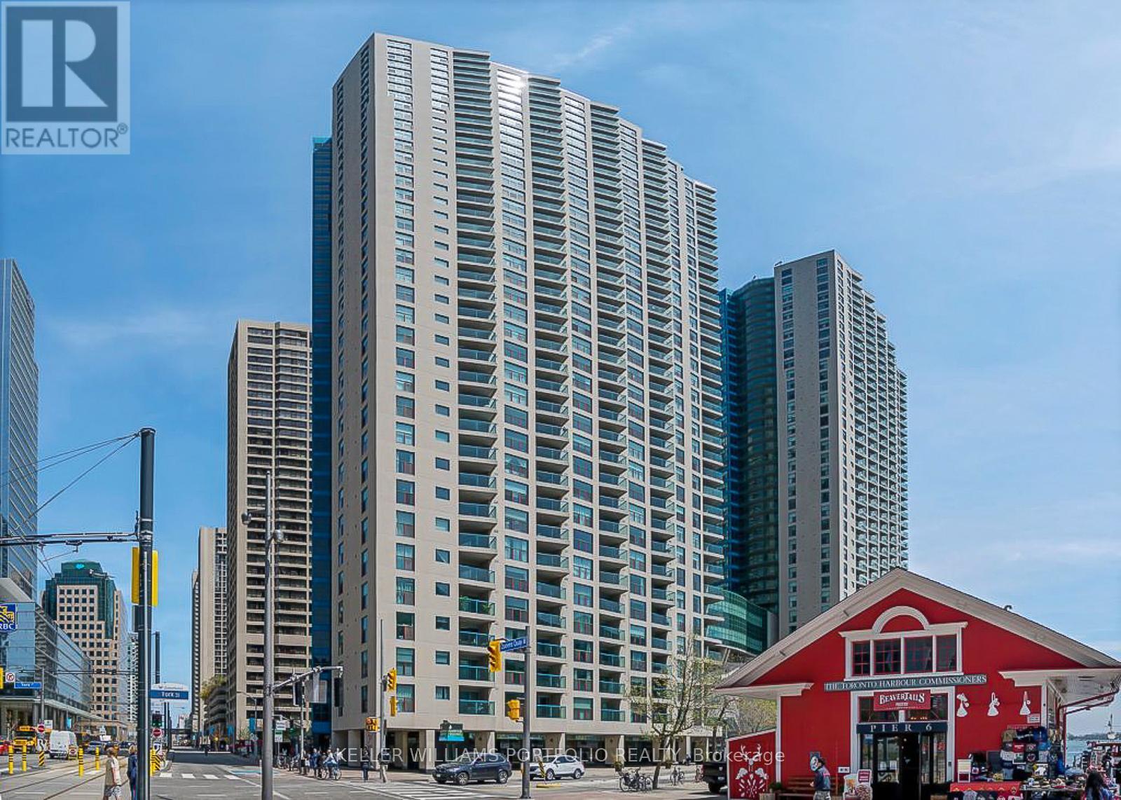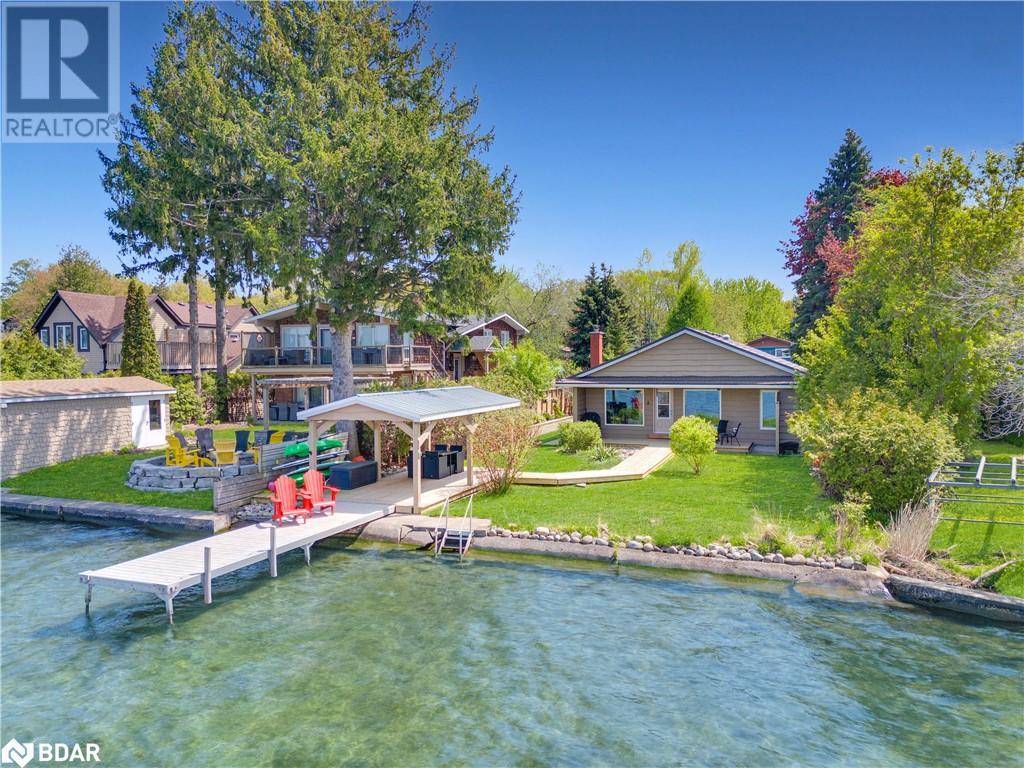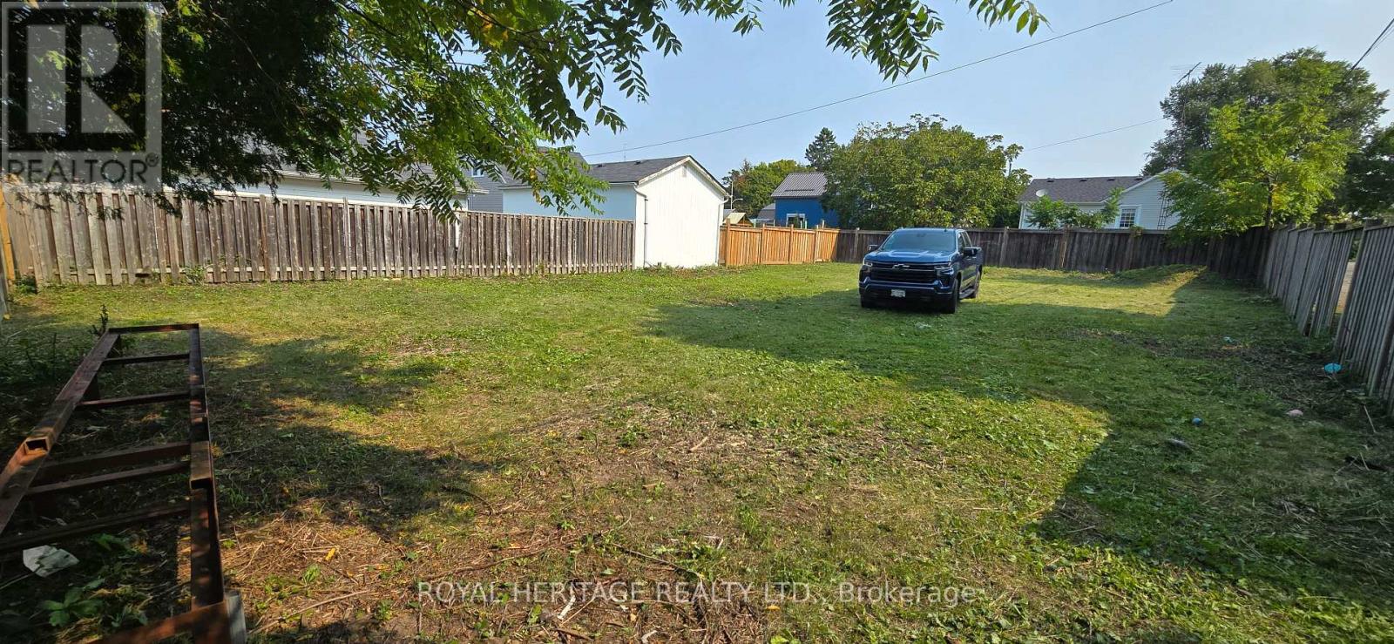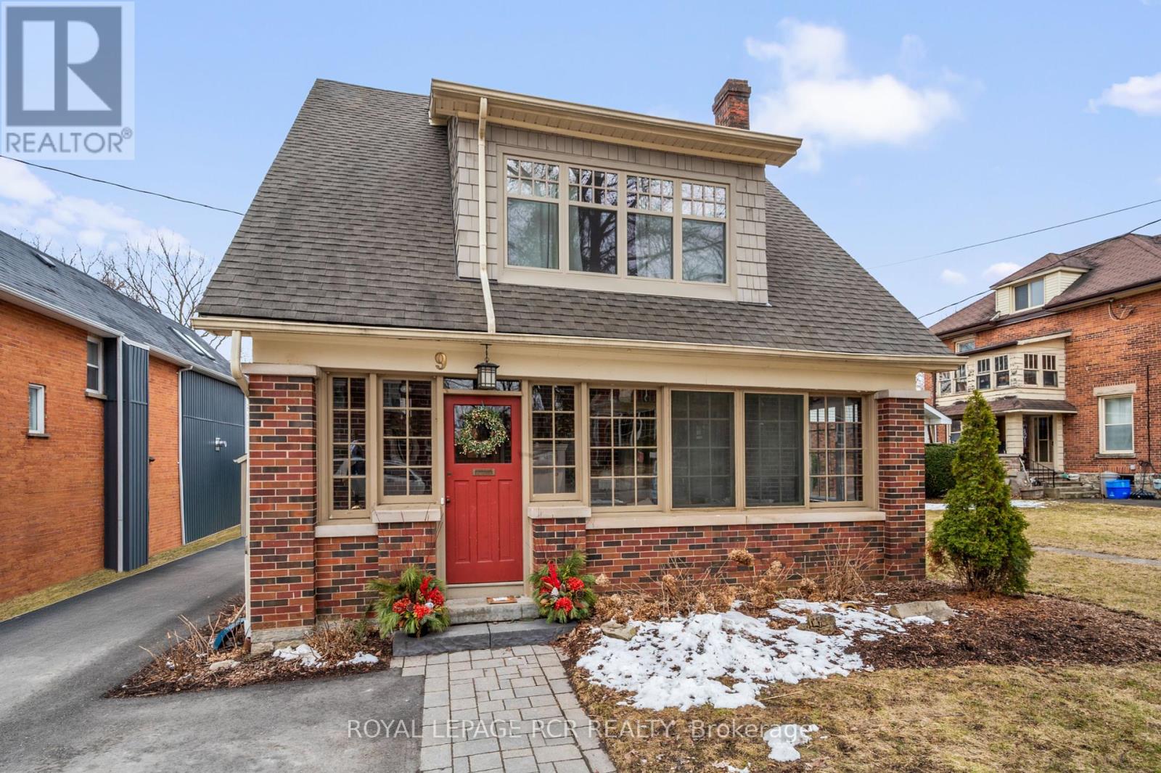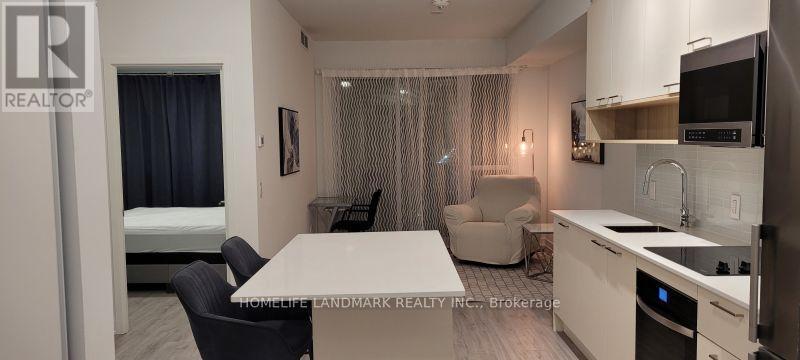5406 - 2221 Yonge Street
Toronto (Mount Pleasant West), Ontario
4 Year New Luxury Condo Unit At The Heart Of Vibrant Yonge/Eglinton With A Walk Score Of 95! Open Concept Layout! Floor To Ceiling Windows. Fabulous Amenities Include 24 Hr Concierge, Fitness Centre, Spa, Outdoor Lounge Area With BBQ. Steps To Subway, Shopping, Restaurants and all that Yonge/Eglinton has to offer! Starbucks In Building. Locker $50/Month. Valet parking available for $250/mo. (id:50787)
Forest Hill Real Estate Inc.
Chestnut Park Real Estate Limited
1907 - 99 Harbour Square
Toronto (Waterfront Communities), Ontario
Rarely Available Se Corner W/ Floor-To-Ceiling Unobstructed & Breathtaking View Of Lake Ontario. 2 Large Bedrms Including Master Suite W/ W/I Closet & Ensuite Bathrm. Custom Closet Organizers. Wood flooring. Plenty Of Kitchen Cupboard Space Open Living/Dining Area W/ Unbeatable Views. Locker On Same Floor Level. Incredible Location Close To Downtown, Sporting Events, Nightlife & Waterfront. *Ev Charger In Parking Spot. Cost To Use Extra* (id:50787)
Keller Williams Portfolio Realty
4811 - 1 Yorkville Avenue
Toronto (Annex), Ontario
Gorgeous, rarely offered, stunning south/east corner unit with unobstructed views. Professionally designed high-end finishes/upgrades. Contemporary living 2 bedroom, 2 bath, 2-tone kitchen lacquered cabinets, integrated appliances & centre island. State of the art building amenities including: Concierge & Guest Suites. Located in Toronto's most sought after Yorkville neighborhood. (id:50787)
Keller Williams Portfolio Realty
210 Kempview Lane
Barrie, Ontario
A RARE OPPORTUNITY TO BE ON SERENE SHORES OF BARRIE'S KEMPENFELT BAY! Among a small enclave of waterfront homes in sought-after Minets Point, this close-knit quiet neighbourhood is in the heart of Barrie and remains off the beaten path as an undiscovered gem. Uniquely situated within walking distance to essential amenities and the Waterfront Heritage Trail, connecting you to Barries vibrant Downtown Waterfront, without ever venturing beyond the neighbourhood. Enjoy 50ft of water frontage with a North facing, private cantilever dock. Paddle boarders and kayakers will appreciate the dedicated stairs for ease of access into the clean, hard bottom shoreline. An inviting gazebo nestled at the water's edge is the perfect place to watch the most captivating sunsets nature has to offer. This stunning open concept bungalow features a detach garage with finished work space and updated shingles, complemented by a triple-wide driveway (2023). A well-appointed kitchen boasts quartz countertops, a generously sized island & gas range. A cozy wood-burning fireplace ties everything together. An expansive covered porch and outdoor storage is ideal. Noteworthy features such as metal roof, in-floor radiant heating in the bathroom & double closets in the primary bedroom. Cedar lined hedges and soaring mature trees offer privacy without compromising stunning waterfront views. Elevate your waterfront lifestyle with close proximity to Minets Point Park, Waterfront & Gables walking trails, and Allandale GO station. True paradise awaits! (id:50787)
RE/MAX Hallmark Chay Realty Brokerage
1-3 Yeovil Lane
Port Hope, Ontario
Great opportunity to own land and build near the heart of down town Port Hope. This property is located on a public laneway and at this moment the town is hesitant on building on the lane way. Buyer will have to go through the township and deal with the comity of adjustments in order to get approval. With new legislation encouraging more homes to be built this is a great opportunity for someone to get land at a cheap price and pursue this opportunity. (id:50787)
Royal Heritage Realty Ltd.
397 Front Street W
Toronto (Waterfront Communities), Ontario
Prime downtown Toronto parking spot available for rent at 397 Front St! Located in the heart of the Entertainment District, this secure underground parking space offers ultimate convenience and savings on daily parking costs.Steps from major attractions, including: Scotiabank Arena & Rogers Centre Perfect for sports & concert fans CN Tower, Ripleys Aquarium & Harbourfront Iconic city landmarks King West & Queen West Torontos top dining & nightlife scene Financial District Ideal for professionals working downtown Easy Highway & Transit Access Minutes to the Gardiner Expressway & Union Station Avoid expensive street and lot parking secure your reserved parking spot today! (id:50787)
Real Broker Ontario Ltd.
563 Nisbet Court
Mississauga (Hurontario), Ontario
Spacious And Sun-Filled 4 Bedroom House Located In a quite Safe Court In City Center. Steps To Mavis Mall (Bank, No Frills, Restaurants, Clinic, Etc) And Bus Stop (Direct To Sq1, Airport, Erin Mills And Sheridan College). Quite And Children Safe Court, No Sidewalks, Interlock Driveway. Could Park 6 Cars. 5 mins drive to Sheridan College Sq1, 10 Mins Drive To Utm (id:50787)
Homelife New World Realty Inc.
9 York Street
Orangeville, Ontario
Nestled on a serene tree-lined street, this charming home captivates with its inviting front porch and lush garden, setting the tone for the warmth and character within. The sunroom, with exposed brick and expansive windows, is bathed in natural light - an ideal retreat for morning coffee or a quiet read.Inside, original hardwood floors and a striking wooden staircase showcase timeless craftsmanship. The airy living room, centred around a cozy fireplace, flows seamlessly into the formal dining room, where natural light enhances the perfect setting for family dinners or festive gatherings. A chef's delight, the upgraded kitchen features stainless steel appliances, quartz countertops, and a stylish gas range, blending elegance with function. Beyond, the spacious family room offers a second fireplace and French doors leading to a private backyard oasis. Step onto the deck and enjoy outdoor dining or peaceful moments in the beautifully landscaped garden.Perched in the finished attic, the primary bedroom offers a serene escape with original hardwood floors and a tranquil atmosphere. Just below, three additional sun-filled bedrooms provide comfortable living spaces. The newly renovated bathroom is a spa-like retreat, complete with luxurious heated floors.The finished basement adds versatility, ideal for a games room or home gym, with convenient access to the side entrance and garage. Thoughtfully preserved details and built-in storage enhance both style and function.Meticulously maintained, this home seamlessly blends classic elegance with modern convenience - all just steps from downtown Orangeville. Water softener approx '03, Boiler '03, Basement windows '14, Shingles & Hwt '18, remaining windows '21. (id:50787)
Royal LePage Rcr Realty
4230 Village Creek Drive
Fort Erie (Stevensville), Ontario
Built in 2022, this stunning 1,354 sq. ft. bungalow seamlessly blends modern design with thoughtful details, offering over 2,500 sq. ft. of total living space, including a beautifully finished 1,200 sq. ft. basement. With 4 spacious bedrooms and 3 full bathrooms, this home is immaculate inside and out. Step inside to a bright, open-concept main floor where engineered hardwood flooring and vaulted ceilings create an inviting, airy ambiance. A travertine stone gas fireplace anchors the living room, setting the stage for cozy evenings. The kitchen is both stylish and functional, featuring quartz countertops, a tiled backsplash, under-cabinet lighting, and a large island perfect for entertaining. Sliding doors from the dining area lead to the back deck, extending your living space outdoors. The main-floor primary suite offers a private retreat with a walk-in closet and a 4-piece ensuite. A second bedroom, a 4-piece bath, and main-floor laundry complete this level. Downstairs, the fully finished basement expands your living options with a spacious family room, a second gas fireplace, two additional bedrooms, a 3-piece bath, and ample storage. Outside, the lower deck, and partial fencing provide a private setting for relaxation or entertaining. Additionally you'll find a storage shed and gas BBQ hook-up. The attached garage is insulated, gas-heated, and equipped with an electric car charging system. Gorgeous curb appeal is highlighted by an elevated front porch with timber posts and Gemstone lighting, adding warmth and character. Located between Niagara Falls and Fort Erie, this home is just minutes from a public school, a scenic conservation area, and a park, with easy access to the QEW. 4230 Village Creek Drive offers the perfect blend of style, comfort, and convenience ready for you to move in and enjoy. (id:50787)
Royal LePage NRC Realty
625 - 2490 Old Bronte Road
Oakville (Wm Westmount), Ontario
Spacious 1 Bedroom Suite At Mint Condos. Open Concept Layout Plus Balcony. 9Ft Ceilings. Big Sized Bedroom With A Walk In Closet. In-Suite Laundry. One Underground Parking Spot And One Locker Included. Amenities Include Gym, Party Room, Roof Top Terraces With Views Of The Niagara Escarpment And Toronto Skyline. Lots Of Visitor Parking. Photos Were Taken When Unit Vacant for Reference. (id:50787)
Aimhome Realty Inc.
714 - 3005 Pine Glen Road
Oakville (Wm Westmount), Ontario
This 2 Year modern condo comes with one underground parking,The open concept suite has beautiful finishes, 9 ft ceiling, S/S appliances , quartz counter,fully furnished,Building amenities include a gym/fitness room, Rooftop Terrace, Party Room and 24/7 concierge service. Close to the hospital, major highways and public transport. (id:50787)
Homelife Landmark Realty Inc.
1344 Bridge Road
Oakville (Wo West), Ontario
Simply outstanding. This fantastic bungalow was completely renovated top to top to bottom, inside and out in 2021. Featuring 2174 sq ft of total living space, the quality and attention to detail is clearly evident. Step inside to a wonderful open concept main living area with cathedral ceilings. This outstanding home features engineered hardwood flooring throughout, LED pot lighs, motorized window coverings, and heated flooring in all tile areas. The custom kitchen features a wood grain exterior finish, panel front appliances, soft close drawers, breakfast area and a large island with waterfall quartz countertop and seating for 3. A large primary bedroom featuring large windows that drop to the floor, custom built in closet organization, a walk out to the rear deck and private ensuite. The primary ensuite showcases a custom double wide vanity with his and her sinks and a seamless glass walk in shower. A second bedroom and 2-piece powder room are also located on the main level. The lower level features a generous recreation room with a linear electric fireplace, custom built in cabinetry and unique display wall. A third bedroom with ensuite access, additional storage, laundry room and walk up are also located on the lower level. The professional landscaped exterior presents the ultimate in maintenance free living. From a PVC deck, large interlock stone patio, artificial turf, natural gas fire pit and a pavilion offering covered seating area countless hours of enjoyment are yours to be had. Exterior upgrades continue with new asphalt driveway, interlock stone walk walkways, large concrete front porch, new garden beds, as well as a full landscape lighting package. A heated detached garage provides a great space for the car enthusiast or additional needed workspace. Every detail of this home has been thoroughly thought through. No stone has been left unturned. Simple move in and enjoy. (id:50787)
Century 21 Miller Real Estate Ltd.


