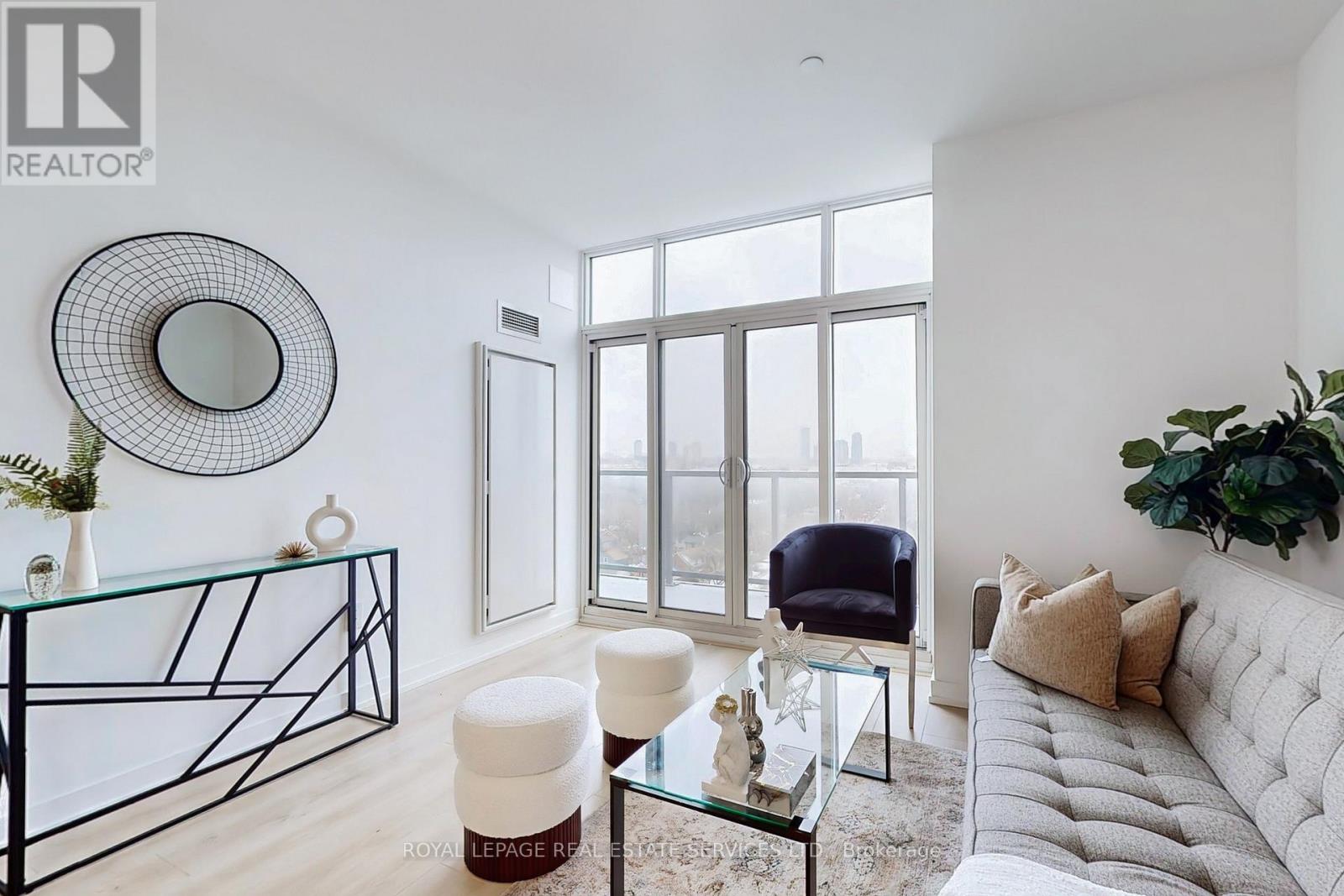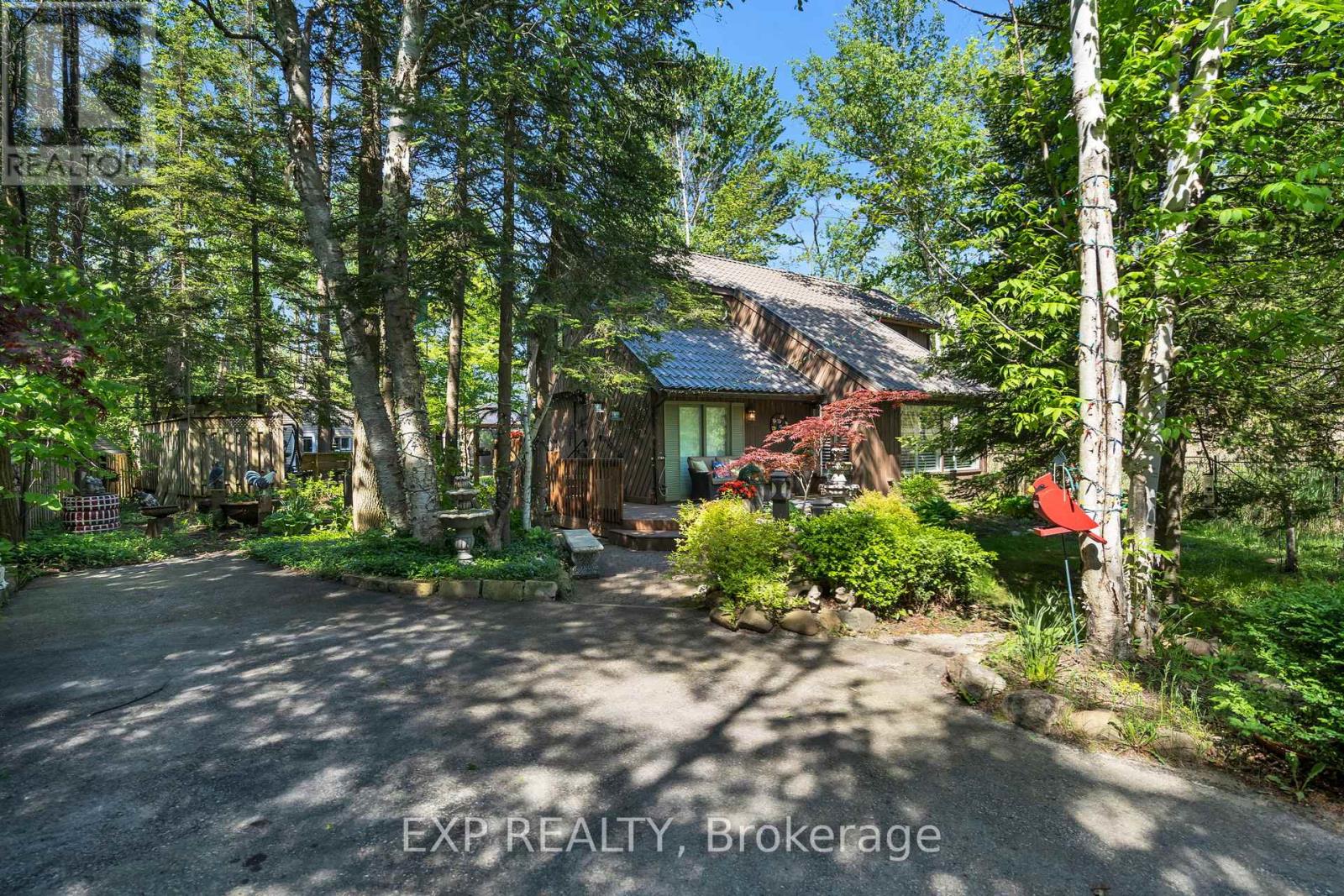Ph4 - 1195 The Queensway Avenue
Toronto (Islington-City Centre West), Ontario
This 2-bedroom, 2-bathroom condo offers 723 sq. ft. of thoughtfully designed interior space with a northeast exposure, filling the home with natural light. The open-concept layout features a modern kitchen with high-quality appliances and ample storage, while the living room separates the two bedrooms, providing enhanced privacy. The primary bedroom includes a 3-piece ensuite a large closet, while the second bedroom features a glass sliding door and closet for added flexibility. Enjoy a 93 sq. ft. east-facing balcony, perfect for relaxing with peaceful views. Additional conveniences include in-unit laundry and secure parking. Located just minutes from the Gardiner Expressway & Highway 427, with TTC access at your doorstep, commuting is effortless. Steps from Sherway Gardens Mall, top restaurants, parks, and schools, this condo is an excellent choice for modern living on The Queensway. **EXTRAS** Amenities: an outdoor rooftop terrace, a private event space with a kitchen and fireplace, a library/study with terrace access, and a fully equipped gym featuring the latest high-end training equipment (id:50787)
Royal LePage Real Estate Services Ltd.
20 Glen Cedar Drive
Tiny, Ontario
Top 5 Reasons You Will Love This Home: 1) Nestled within the Georgian Highlands Community where a new owner could apply for membership for an annual fee (conditions apply) to have access to the private association's beaches, pathways and parks 2) Warm and inviting atmosphere that makes every moment feel like a relaxing getaway 3) Recently completed walkout basement adding a fresh, modern space perfect for extra living, entertaining, or storage 4) Sun-filled interior boasting abundant windows that bathe every room in natural light, including an incredible living room accentuated by a soaring vaulted ceiling and wood-burning fireplace 5) Just a short scenic walk to the breathtaking shores of Georgian Bay, where stunning views and outdoor adventures await. 1,546 fin.sq.ft. Age 47. Visit our website for more detailed information. (id:50787)
Faris Team Real Estate
932 - 1030 King Street W
Toronto (Niagara), Ontario
This tastefully furnished studio condo offers a bright, spacious layout that will instantly make you feel at home. Situated in the heart of Toronto's vibrant Entertainment District, you'll enjoy immediate access to top-rated restaurants, upscale shopping, King West nightlife, scenic parks, and convenient public transit options. The unit is equipped with integrated appliances including a fridge, stovetop, oven, vent hood, microwave, dishwasher, and in-suite washer/dryer ensuring a seamless move-in experience. Access to a fitness center, common lounge areas, or a 24-hour concierge service. Don't miss your chance to enjoy a fully furnished living space in one of Toronto's most sought-after neighborhoods. (id:50787)
International Realty Firm
30 Bentgrass Drive
Welland (766 - Hwy 406/welland), Ontario
Newly Built, Sunfilled, Spacious Townhome In The Heart Of The Prestigious Welland, Niagara Community For Lease*Offering Approximately 1900 SQFT Of Modern Living Space In A Family-Friendly Neighborhood* Modern Kitchen W/Breakfast Area* Great Size Master Bedroom W/Spa-Like Ensuite And A Massive Walk-In Closet* 2 More Spacious Bedrooms* Direct Access To Garage From Inside The Home*Large Windows Throughout* Walking Distance To The Welland Recreation Waterway And Welland Canal*A Perfect Location For Nature Lovers* Close To All Amenities, Including Schools, Shopping, And Niagara College* Short Drive To Nickel Beach, Niagara-On-The-Lake, Niagara Falls, Fallsview Casino, And The Niagara Outlet Mall. * Must See! (id:50787)
Exp Realty
10 Abbotsford Road
Toronto (Willowdale West), Ontario
Welcome to 10 Abbotsford Rd - Family Home in Willowdale West with Tremendous Investment Potential. Situated on A 40 x 145 Ft Deep Lot, At An EXCLUSIVE And Quiet Cul de Sac with A Clear West View! Located Close to Many Tranquil Parks, And Only Minutes to Yonge St & North York Centre Station. Whether Planning a Home Renovation or a Complete Rebuild, This Prime Location and Serene Neighborhood Is an Excellent Foundation for Your Future Home, Making This Property a Compelling Opportunity For Buyers. Architectural Approval Permits are Ready For a Single Family Luxury Home. (id:50787)
Royal LePage Terrequity Confidence Realty
35 Gifford Street
Toronto (Cabbagetown-South St. James Town), Ontario
Renovate your way! This house was renovated in the late 80s but it could use a re-do. It needs a new kitchen and baths and some other cosmetics but it's a good solid, structurally sound, property. The last reno included lowering the basement - an expensive upgrade which doesn't need to be done again. Reverse floor plan with a front kitchen and a rear living room which walks out to deck and garden. 3 bedrooms up; possible +1 in the basement. Well located just south of Spruce Street and a 3 minute walk to Sprucecourt Public School. Close to transit; Riverdale Farm; the best dog park in Toronto and all the amenities which make living in Cabbagetown a dream! (id:50787)
Bosley Real Estate Ltd.
465 Eagletrace Drive
London, Ontario
Welcome to 465 Eagletrace Drive, an exquisite 6-bedroom, 6-bathroom executive home in the prestigious Sunningdale West community. This custom-built luxury residence spans over 6,000 sq. ft. of thoughtfully designed living space, featuring soaring 20-foot ceilings, floor-to-ceiling windows, and a striking curved oak staircase. Finished basement area. Heated floors on Main Ensuite. From the moment you enter, the grand foyer impresses with its open-concept layout, motion-sensor lighting, and tri-zone climate control for year-round comfort. The main floor boasts a formal dining room and a spacious living area with breathtaking views of a serene pond. The gourmet kitchen is a chefs dream, equipped with premium Miele appliances, quartz countertops, and a walk-in pantry. A cozy breakfast nook and family room, complete with a gas fireplace and custom built-ins, create the perfect setting for relaxation and gatherings. Additionally, a private office with custom millwork provides an ideal workspace for remote work or study. (id:50787)
The Agency
1 - 484 Main Street E
Hamilton (Stinson), Ontario
Nestled in the heart of downtown Hamilton, this versatile multi-use building offers an exceptional opportunity for business endeavors. Boasting a prime location, a flexible layout, and modern amenities, this property is a true gem for small businesses and entrepreneurs alike. With a total square footage of 2,405, including the basement, this space provides ample room for various business needs. The lower level of this building is dedicated to professional office space. This level offers two bathrooms, a kitchen, storage/office space, and a separate entrance. The main floor seamlessly extends the professional atmosphere with additional office spaces. Whether you're expanding an existing business or starting a new venture, this level offers ample room to accommodate your needs. Throughout the entire building, hardwood flooring creates an elegant and timeless aesthetic that's easy to maintain. The interior design features a neutral decor palette, providing a clean canvas for future customization and personalization to suit various business purposes. This property would be perfect for professional services, medical/wellness clinics, creative studios, educational centers, and retail boutiques. Price is plus utilities. (id:50787)
Keller Williams Complete Realty
397 Healey Lake Wa
The Archipelago (Archipelago South), Ontario
Welcome To Healey Lake! This Property Is It. Traditional Style Cottage W/Open Concept Layout Beautiful 3 Bdrm 3 Season Cottage that can easily be converted to a winterized home. Private Waterfront Located In A Secluded Bay With Gorgeous sunset views. Child-Safe Beautiful Sandy Beach. Plenty Of Deep Water Dockage. Make Wonderful Memories In Cottage Country! Water/Boat Access Minutes From The Marinas, Great Boating, Lots Of Room For Water Activities, Swimming, Fishing, or just watching the sunset off the covered porch. This is a turn key investment ! New leather couches for the cozy living room, upgraded Kitchen Cabinets with new appliances. Loads of room to expand on an almost 1ac lot (id:50787)
Sutton Group Realty Systems Inc.
180 Brophy's Lane
Blue Mountains, Ontario
Welcome to your dream home at 180 Brophys Lane. A beautiful detached chalet style home offering complete privacy and serenity in the heart of the Blue Mountains area. Nestled among mature, towering trees and fully fenced for added seclusion, this enchanting property combines rustic charm with modern comfort, making it a perfect year-round retreat. Situated a short distance from the Blue Mountain ski slopes, a main destination renowned for its extensive trails, numerous amenities, and picturesque village, this cottage is ideal for winter sports enthusiasts and nature lovers alike. Enjoy the convenience of deeded beach access for summer activities, providing endless recreational opportunities. The spacious circular driveway accommodates plenty of cars, making it perfect for hosting family and friends. Newly renovated, the home features an open to above family room creating an airy and expansive living space, an inviting country style kitchen designed with both functionality and aesthetics in mind, a durable metal roof, and a large wooden deck perfect for outdoor entertaining. Additionally, this property offers excellent investment rental potential due to its prime location and amenities, making it a highly desirable vacation home. Dont miss the chance to own this serene retreat in the coveted Blue Mountain area, offering the perfect blend of privacy, natural beauty, and lucrative rental opportunities. (id:50787)
Exp Realty
1046 Concession 6 Road W
Hamilton, Ontario
Discover a remarkable 98-acre estate offering unparalleled versatility, luxury, and opportunity. At its core stands a newly renovated, custom-built 2-story home with a spacious loft, encompassing over 5,500 square feet. Boasting 6 bedrooms and 7 bathrooms, this residence harmoniously combines grand entertaining spaces with everyday comfort.The fully finished, walkout basement is a showstopper, designed for entertaining or as an in-law suite. It features high-end, floor-to-ceiling upgrades, a spacious living area, a kitchenette, a full bathroom, and private access, making it a perfect self-contained space for extended family or guests. Whether hosting gatherings or providing a comfortable retreat for loved ones, this basement is as functional as it is luxurious.The estate is a haven of natural beauty, with panoramic views of rolling farmland, a serene pond, woodlands, lush grasslands, and scenic trails perfect for exploration on foot or horseback.Equipped for excellence, the property features a premier training facility designed and built by the renowned Coon Brothers, with two professionally crafted Standardbred training tracksa 5/8-mile track and a 1/3-mile track. The facility includes 9 barns, 175 stalls, and 31 paddocks, offering exceptional income potential and flexibility under P8, P7, and A2 zoning.With 45,000+ square feet of indoor space, the barns and additional buildings provide unmatched versatility and can be tailored for a variety of uses, including office spaces, storage, automotive workshops, or rental dwellings. This unique functionality makes the estate an extraordinary investment opportunity for various business ventures.This exceptional property offers a rare blend of luxury, natural beauty, and business potential. Don't miss your chance to own this one-of-a-kind estate, where the possibilities are truly endless. (id:50787)
Sam Mcdadi Real Estate Inc.
45 Folcroft Street
Brampton (Credit Valley), Ontario
Introducing your Brand New Home, a stunning and contemporary townhome in a prime location. This 3-bedroom, 3 bathroom residence offers a perfect blend of style and functionality while backing onto a Beautiful Private Ravine. With Several Upgrades throughout, the open-concept main floor features expansive living and dining areas, highlighted by large windows that flood the home with natural light. The gourmet kitchen, equipped with high-end stainless steel appliances and a spacious center island, is a chef's delight. The lower floor also features a flexible den that can serve as a home office or an extra living space, with direct access to a private backyard that overlooks a tranquil ravine- ideal for unwinding with a cup of coffee or enjoying quiet evenings. Upstairs, the generously sized bedrooms provide ample storage, with the primary suite offering a spa-like ensuite and a walk-in closet. Situated in a family-friendly neighborhood, this townhome is just minutes from top-rated schools, family-friendly parks, bustling shopping centers, and easy access to the GO station. Whether you're a growing family or a professional looking for a stylish and convenient living space, this move-in-ready home is designed for comfort and modern living. (id:50787)
Sam Mcdadi Real Estate Inc.












