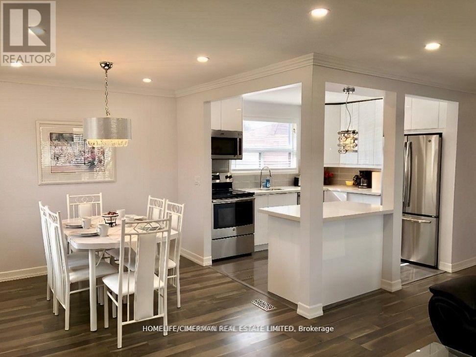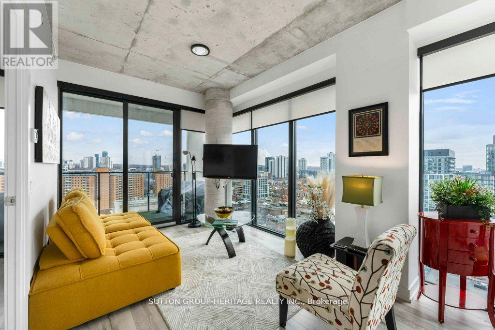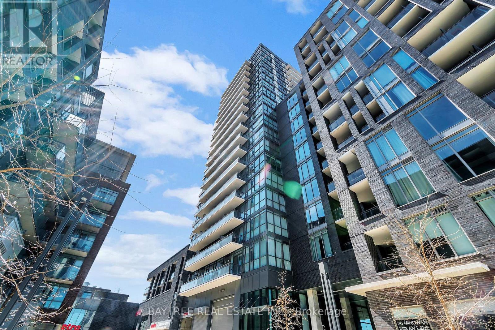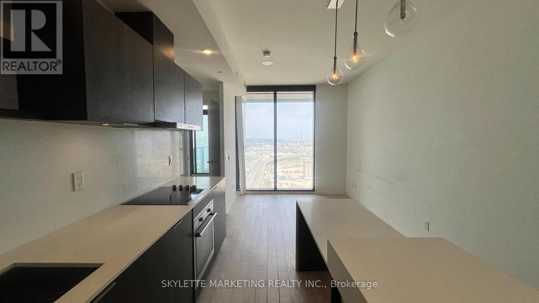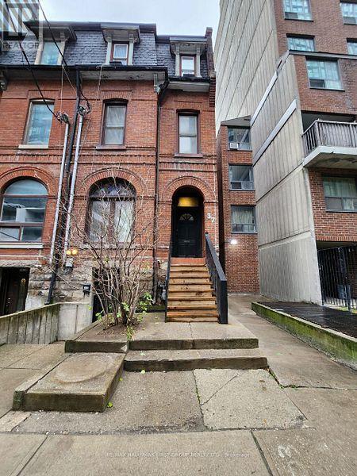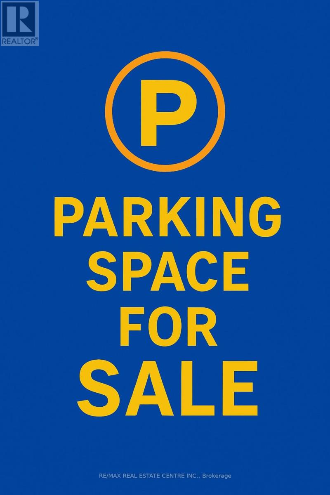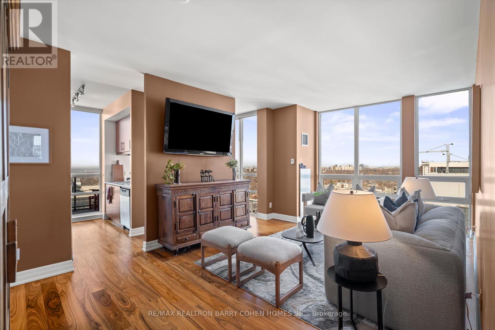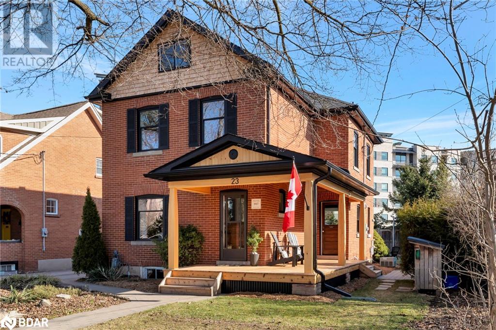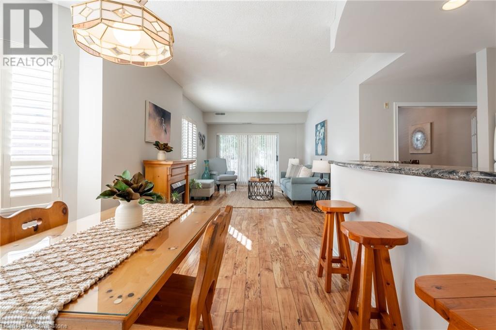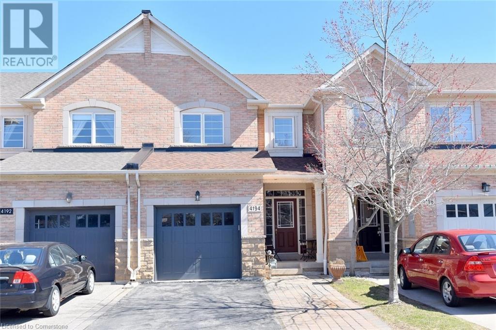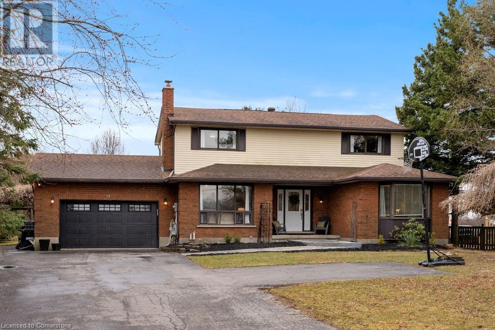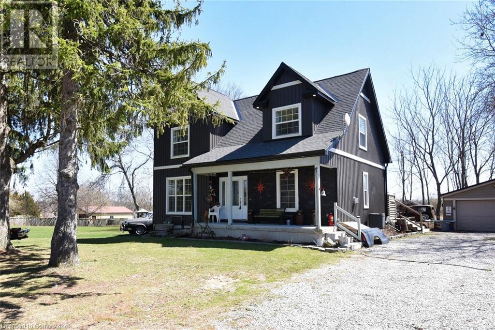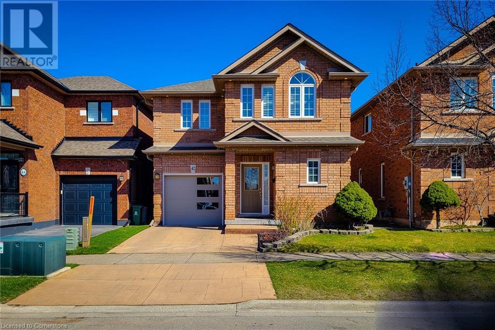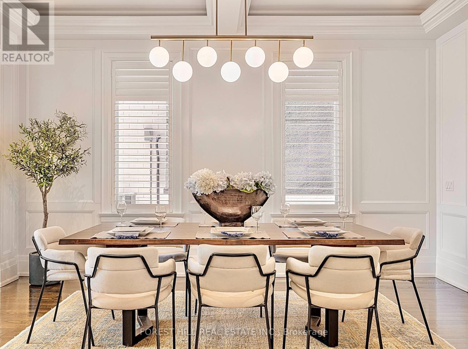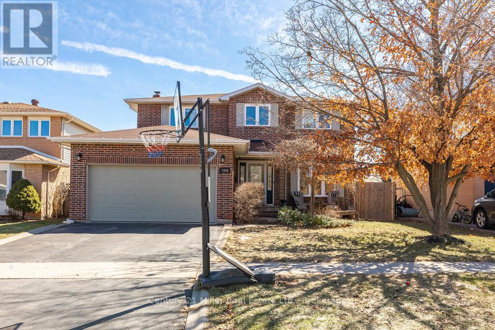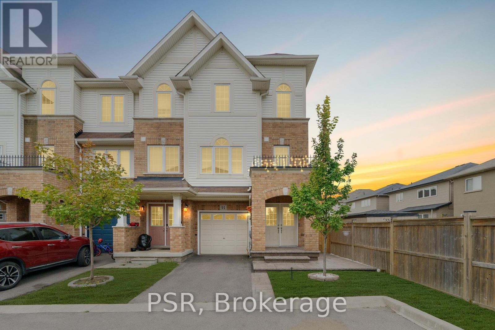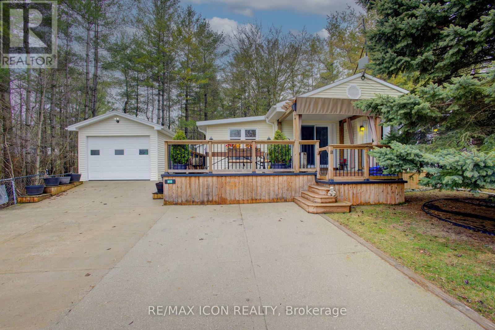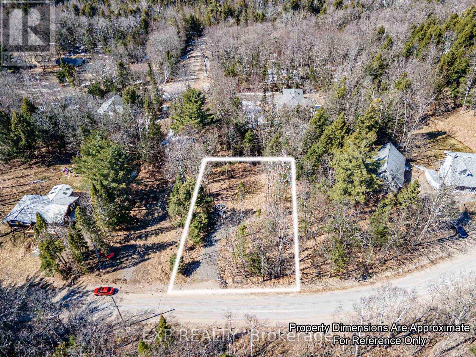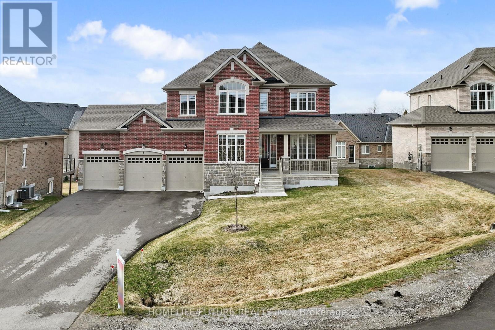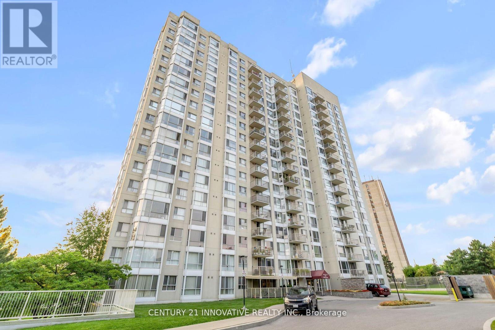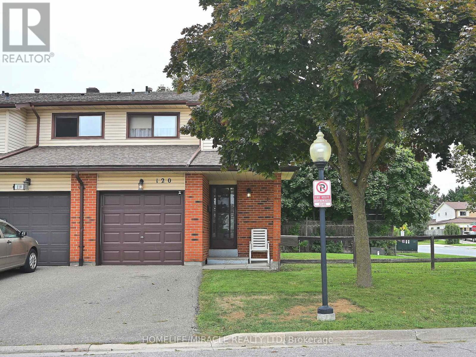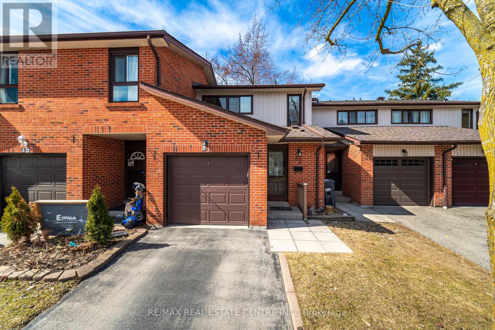250 Homewood Avenue
Toronto (Newtonbrook West), Ontario
Absolutely Gorgeous Fully Furnished 3 Bedrooms In The Heart Of North York, One Of The Most Demanded & Safe Neighborhoods Of Toronto. Built-In Fireplace, Modern Open Kitchen With Pendant Chandelier. TTC At Doorstep, Close To All Amenities, Schools, Parks, Restaurants, And Shopping Mall. Fully Equipped, Including 50" 4K TV. Main Floor Has Its Own Combined Washer/Dryer. Tenant To Pay 2/3 Of Utilities And Internet. No Pets, No Smoking. (id:50787)
Homelife/cimerman Real Estate Limited
16 Gwendolen Crescent
Toronto (Lansing-Westgate), Ontario
Tucked away in a prestigious, high-demand community, this sun-filled, raised bungalow sits on a unique south/west-facing double ravine lot offering breathtaking views and unmatched privacy. Meticulously maintained with a separate side entrance, this turn-key home blends cottage-like charm with modern comfort. A rare opportunity in a serene, natural setting properties like this seldom come to market. Don't miss your chance! (id:50787)
Harvey Kalles Real Estate Ltd.
3107 - 750 Bay Street
Toronto (Bay Street Corridor), Ontario
Fully Renovated and Move in Ready! Be the first to live in this beautifully renovated 2-bedroom + den suite in the heart of downtown. Boasting over 1,000 sq ft of thoughtfully designed living space, this split-bedroom layout offers both privacy and functionality - perfect for families or professionals. Highlights Include: Brand new kitchen with quartz countertops & stainless steel appliances. Bright, open-concept living/dining area - ideal for entertaining. Primary bedroom with walk-in closet & private ensuite. Second bedroom with mirrored closet & adjacent bathroom. Separate den with door and small closet. New ensuite laundry, laminate flooring throughout, and roller blinds for privacy. Enjoy your morning coffee on the private balcony overlooking College Park and downtown Toronto. Unbeatable Location: Steps to major hospitals, U of T, TMU, public transit, groceries, restaurants, and everything downtown has to offer. Top-rated schools like Orde Street PS nearby. Perfect 10/10 Walk Score - convenience at your doorstep! Amenities: Pool, outdoor running track, party room, sauna, gym. (id:50787)
Royal LePage Your Community Realty
7 Caswell Drive
Toronto (Newtonbrook East), Ontario
Location! Location! Location! Situated on one of the Neighbourhood's Best Streets. Across from A Large Park With Mature Trees, Playground & Lots Of Green Space. Prime Lot 50ft * 172.25ft with no sidewalk. $$$ Spent on Top to bottom Renovation with permit on main and lower level. Modern and Elegant Glass Staircase and door (2021). Oversized Windows which flood this Home with an abundance of Natural Light. Spacious Open Concept Living Room includes a large dining area. Modern kitchen featuring quartz countertop, an oversized island, S/S appliances. Quality engineered hardwood and potlights on main. Separate Side Entrance to a Professional finished Basement with 2 bedrooms, a living room, a kitchen and a 3pc washroom for potential rental income. Close to Ttc/Finch Subway Station, Restaurants, Entertainment, Shopping, Groceries And Much More! Easy access to Highways 404 & 401. (id:50787)
Bay Street Group Inc.
1803 - 55 Ontario Street
Toronto (Moss Park), Ontario
Sophisticated Corner Suite In the heart of King East. Experience Luxury Urban Living In This Stunning 1 Bedroom + Den Corner Suite. Perfectly located in the vibrant King East Neighbourhood. Designed for those who value both style and convenience. This Spacious suite offers open concept living with soaring 10ft ceilings and floor to ceiling windows that flood the space with abundant natural light offering unobstructed City and Lake Views. Modern Kitchen features a breakfast bar ideal for cooking and entertaining. Enjoy outdoor living on an expansive 120 sq ft balcony complete with Gas BBQ hookup for the perfect outdoor retreat. Numerous upgrades throughout, recently professionally painted, creating a sophisticated yet comfortable ambiance. Wonderful walk score of 99. Steps to upscale Restaurants, Shops, Nightlife, Galleries and landmarks along with the Historic Distillery District, St. Lawrence Market, George Brown College And Financial District. Commuting is a breeze with easy TTC access and quick connections to the DVP and Gardiner Expressway. Includes One Owned Parking Spot And Locker. Must See Virtual Tour! This is must see! (id:50787)
Sutton Group-Heritage Realty Inc.
3201 - 18 Erskine Avenue
Toronto (Mount Pleasant West), Ontario
SHORT TERM LEASE TAKEOVER IN YONGE & EGLINTON "Starting May 1st, 2025 until September 30th, 2025." (Long term option available upon approval) 1+1 bedroom unit on the 32nd floor, facing southwest with unobstructed view and natural lighting. Floor to ceiling windows, Quartz counters, plank Laminate floors & Stunning West views with an extra large Balcony. State-of-the-art amenities, Full gym/yoga/trx, Free fitness/VR Classes, Indoor pool with steam room, co-working studio with free wifi & Netflix. Zen garden, kids zone, chef's kitchen with dining lounge & Bar. BBQ, terrace, bistro and Bike wash. It is a pet-friendly building with a bath station and a walkway/pet spa. Parking is available for an extra $295/ month. (id:50787)
Forest Hill Real Estate Inc.
530 - 20 Minowan Miikan Lane
Toronto (Little Portugal), Ontario
Welcome To The Carnaby By Streetcar Developments Situated In The Heart Of Queen West; One Of Toronto's Most Vibrant And Sought-After Neighbourhoods! This Stylish And Meticulously Maintained One Bedroom Suite Includes A Coveted Underground Parking Spot And Offers A Thoughtfully Designed Functional Layout Featuring: 9Ft Exposed Concrete Ceilings, Sleek Hardwood Floors Throughout, Floor-To-Ceiling Windows And Two Walkouts To A Private East-Facing Balcony; Perfect For Your Morning Coffee Or Evening Unwind! Residents Enjoy Access To Exceptional, Hotel-Inspired Amenities Including: 24Hr Security, Fully Equipped Fitness Centre W/Yoga Studio, Party Room & Billiards Lounge, Rooftop Patio W/BBQ Area, Guest Suites And Plenty Of Visitor Parking. With A Near-Perfect Walk Score Of 99, Everything You Need Is Just Steps Away - From An On-Site Metro Grocery Store To 24Hr Streetcar Access, And Some Of The City's Best Cafes, Restaurants, Boutique Shops And Iconic Destinations Like The Drake Hotel And Trinity Bellwoods Park. Don't Miss Your Opportunity To Make It Yours! (id:50787)
Baytree Real Estate Inc.
2807 - 16 Bonnycastle Street
Toronto (Waterfront Communities), Ontario
This Is A Luxury 483 Sq.Ft unit with 1 Br + 1 Bath + Custom Window Coverings | Wide Open Living & Dining Room Walks Out To Balcony | Floor To Ceiling Windows | Quick Easy Access To Waterfront, Sugar Beach, George Brown College, Loblaw, Dvp + Gardiner Expressway + Much More | Unlimited High Speed Internet Included (id:50787)
Skylette Marketing Realty Inc.
2102 - 270 Queens Quay
Toronto (Waterfront Communities), Ontario
Beautiful South West Unit With Unobstructed Panoramic Lake Views! Every Room Has A Window Providing Lots Of Natural Sunlight! Freshly Painted With Brand New Kitchen & Appliances Installed, Quartz Countertops Ordered. This Unit Is A Spacious 1 Bedroom Plus Den, Open Concept With Over 800 Square Feet Of Livable Space. Endless List Of Amenities Including: Gym, Tennis Court, Sauna, Rooftop Garden W/Breathtaking 360 Views. Minutes Walk To The Downtown Core, Sobeys, Ttc Etc. Beautiful Park Out The Front Door. (id:50787)
Right At Home Realty
37 Mutual Street
Toronto (Church-Yonge Corridor), Ontario
LOCATION! Commercial Residential Multiplex heritage end-unit townhouse, is a rare gem in the sought-after Yonge and Queen area of Church-Yonge Corridor neighborhood. Perfectly positioned within walking distance of TMU (Ryerson) and George Brown College. Currently 4 units tenanted, incl the basement unit that can be rented as an office. The property offers immediate rental income but can also be sold vacant. Whether you maintain it as a rental, convert it into your personal residence, or explore other creative uses such as Boutique Hotel, the possibilities are endless. For those envisioning a personalized touch, drawings are available to help transform the property into your dream residential home, perfectly tailored to your vision. Strategically located in the HEART OF DOWNTOWN with a 99 WALK SCORE and 100 TRANSIT SCORE, trendy restaurants, boutique shops, and all the amenities that downtown Toronto has to offer. (id:50787)
RE/MAX Hallmark First Group Realty Ltd.
P2/20 - 5180 Yonge Street
Toronto (Willowdale West), Ontario
Rare opportunity to own a premium parking space in the highly sought-after 5180 Yonge St. condo! Conveniently located on underground level with easy access to elevators, this spot is ideal for residents or investors looking to add value or rent out. Secure, well-maintained underground garage with 24/7surveillance. Don't miss your chance to own a parking space in one of North York's most connected buildings direct access to subway, North York Centre, and more. N.P The parking space must be purchased only by owners who reside in this building. (id:50787)
RE/MAX Real Estate Centre Inc.
225 Glenrose Avenue
Toronto (Rosedale-Moore Park), Ontario
Nestled in the highly sought after Rosedale/Moore Park community, this charming home sits on an outstanding south facing 50 x 145 ft lot, a rare opportunity that virtually never becomes available. Brimming with character and potential, this property offers the perfect canvas for architects, builders, and visionaries looking to create something truly special. Whether you choose to restore its historic charm or design a brand-new masterpiece, the possibilities are endless. With its generous lot size and prime location on a quiet dead end street, this property is a once-in-a-lifetime opportunity to build or renovate in a prestigious neighborhood. Surrounded by tree-lined streets, walking trails, upscale homes, great schools and top-tier amenities close by, it provides the ideal setting for a custom dream home. Don't miss your chance to secure this extraordinary piece of real estate. (id:50787)
Royal LePage Realty Plus
1601 - 1 Yorkville Avenue
Toronto (Annex), Ontario
"1 Yorkville!" A Luxury Condo In Toronto's Most Prestigious Neighbourhood --- Yorkville!! Freshly painted and professionally cleaned. Excellent One+ Den Layout, Den Is A Separate Room With Door & Bathroom! Just like a 2nd bedroom! Built-in Euro Kitchen Appliances, Kitchen Island, Wood Floor Throughout. 2 Full Bathroom, Stacked Washer & Dryer. Walkout Balcony With Sunny Bright South Exposure And Amazing City View! Incredible Amenities, Outdoor Lap Pool, Jacuzzi, Spa Lounge, Dance Studio & More! Perfect for enjoying downtown luxury living! (id:50787)
Royal LePage Terrequity Ymsl Realty
297 Betty Ann Drive
Toronto (Willowdale West), Ontario
Welcome to this truly special turn-key home, perfectly situated on a super private premium 50x135 ft corner lot in the heart of highly sought-after Willowdale West. South-facing and nestled on a quiet, low-traffic street, this home offers both serenity and convenience, making it the perfect place to call home. Step inside to find a beautifully updated interior that's move-in ready. Updated kitchen (2024) featuring sleek quartz countertops and modern cabinetry - perfect for home chefs and entertainers alike! The spacious living and dining areas have new flooring and recessed lighting (2024), offering the perfect setting for family gatherings. This home offers three well-appointed bedrooms, including a private and spacious primary suite with a newly renovated 3pc ensuite bath (2024). The main-floor bathroom has also been tastefully upgraded (2024) with a fresh, modern aesthetic. The large backyard is a private retreat perfect for entertaining, gardening, or simply unwinding. Downstairs, the freshly updated basement includes new floors and paint, has a separate entrance and features a newly renovated 3-piece bathroom (2024) and huge family and utility rooms, making it ideal for an in-law suite, rental income, or extra living space. This home is in a prime location, within walking distance to top-rated schools (Churchill PS, Willowdale MS, Yorkview PS, and Toronto French Montessori), beautiful parks, and miles of scenic ravine trails. Plus, you're just minutes away from the subway, North York Centre, shopping, and fantastic restaurants. Don't miss this incredible opportunity a home like this doesn't come around often! (id:50787)
Keller Williams Referred Urban Realty
2103 - 500 St Clair Avenue W
Toronto (Humewood-Cedarvale), Ontario
This Highly Sought-After Rarely Offered Corner Unit Boasts Unobstructed Panoramic Views From A Spacious Terrace With Multiple Walk-Outs. Enjoy The Perfect Blend Of Luxury And Convenience With Floor-To-Ceiling Windows, And A Sprawling Open-Concept Design Filled With Cascading Natural Light. The Stylish Eat-In Kitchen Features Elegant Finishes And Its Own Walk-Out To The Terrace. The Generous Primary Bedroom Includes A Walk-In Closet, A Luxurious 3-Piece Ensuite Bath, And Direct Terrace Access. The Oversized Den Is Ideal For A Work-From-Home Office, While The Second Bedroom Offers A Double Closet And Access To A Sleek 4-Piece Bathroom. Hardwood Floors Run Throughout, And Theres Ample Storage Throughout The Suite. Enjoy Direct Subway Access, Steps To St. Clair Shops, Wychwood Barns, Parks, And Top-Rated Schools. Parking And Locker Included. (id:50787)
RE/MAX Realtron Barry Cohen Homes Inc.
23 Court Street N
Milton, Ontario
This stunning century home in Old Milton blends historic charm with modern convenience. Built in 1917 and meticulously renovated from top to bottom, 23 Court Street North offers timeless elegance, energy efficiency, and exceptional craftsmanship. This is a rare opportunity to own a piece of history without sacrificing modern comforts. As you step onto the classic wraparound porch, you'll immediately feel the warmth and character that make this home special. 9-foot ceilings on the main level, beautifully refinished original staircase and railings and all original hardwood floors and interior doors on the second level create a bright and inviting space. Bonus 3rd story loft space can be converted into even more living space. The home has undergone a thoughtful transformation to maintain its heritage while introducing high-end finishes and energy-efficient upgrades. The original Canadian-made clawfoot tub and cast-iron heat registers have been preserved, standing alongside modern amenities like recessed LED lighting, JeldWen custom windows, and a brand-new primary ensuite with walk-in shower. The heart of the home is the sought after open concept great room and stunning kitchen, completely redesigned in 2021 with custom handmade maple cabinetry and all-new appliances. Wood touches are from an original beam from the home. Whether you're hosting a dinner party or enjoying a quiet morning coffee, this space is as functional as it is beautiful. The detached heated garage, complete with a 60A electrical panel and hot/cold hose bib, is a dream workspace or additional storage solution. Located just steps from Main Streets charming restaurants, cafes, and the Mill Pond, this home offers the perfect blend of walkability and privacy. If you've been searching for a historic home with modern updates and a true sense of community, this is the one. (id:50787)
Royal LePage Signature Realty
5188 Lakeshore Road Unit# 102
Burlington, Ontario
Located at 5188 Lakeshore Road in the prestigious Waterford Place building- unit 102 offers lakefront living and is close to all the amenities you could need! Perfect for those looking to downsize or enjoy the perks of condominium living. This spacious two-bedroom plus den, two-bathroom suite offers 1386 square feet of functional living space. The builder was strategic when constructing this corner unit, as it provides plenty of natural light throughout. You’ll enjoy the open concept floor plan that leads to the spacious kitchen, featuring a beautiful granite breakfast bar. The comfy dining room includes a sliding door that leads out to the lovely exterior patio offering the perfect, refreshing lake breeze. The large primary retreat offers double closets and your own private ensuite. With your own designated parking spot and locker, don’t miss this chance to call this unit your home. Don’t be TOO LATE*! *REG TM. RSA. (id:50787)
RE/MAX Escarpment Realty Inc.
4104 Bianca Forest Drive
Burlington, Ontario
Excellent four level split in the Tansley community. Meticulously maintained with many recent improvements including an updated roof, furnace and AC - 2022, flooring(hardwood and carpet), washer/dryer, kitchen appliances, countertops/sink/faucet, bathroom shower 2024. Unique design with vaulted ceilings and floor to ceiling windows allowing plenty of beautiful natural light. Open space between living and main floor dining room, with an updated kitchen / stainless steel appliances. 3+1 bedrooms and two full bathrooms, a warm inviting family room with gas fireplace in the lower level with the fourth bedroom and full bath. Plenty of storage in the large basement. This home is move in ready and shows perfect. The exterior has lovely landscaped gardens/patios walkways, is fully fenced. stone bordered double driveway. Minutes to all amenities/QEW/GO Station, steps away to parks and trails. (id:50787)
Royal LePage Burloak Real Estate Services
4194 Rawlins Common
Burlington, Ontario
Welcome to your new home! Presenting this exquisite executive townhome located in the prestigious Millcroft community, known for its exceptional schools and vibrant amenities. This stunning property features three spacious bedrooms and three well-appointed washrooms, perfect for families seeking comfort and style. As you step inside, you'll be greeted by abundant natural light that fills the open concept living and dining area create a warm and inviting atmosphere. The living room is enhanced by a cozy gas fireplace, making it an ideal space for relaxation or entertaining guests. The gourmet kitchen is a chef's dream, boasting granite countertops, The charming breakfast area overlooks the backyard, providing a peaceful setting for your morning coffee or family meals. Upstairs, the primary bedroom featuring an ensuite bathroom The generously sized second and third bedrooms are also equipped with windows and closets, ensuring ample storage and natural light. The fully finished basement offers additional living space and serves as a perfect recreation room for entertaining family and friends or creating a cozy movie night atmosphere. Convenience is key in this excellent location. You’ll be just steps away from Haber Recreation Centre, Hayden Secondary School, shopping areas, parks, and scenic trails, making it an ideal choice for active families. Plus, the property abuts the Millcroft Golf Club, providing easy access for golf enthusiasts. With a modest monthly road fee of $110.37, this townhome offers low-maintenance living without compromising on space or amenities. Don’t miss out on this incredible opportunity to own a beautiful home in a sought-after community. One bedroom photo is virtually staged. (id:50787)
RE/MAX Escarpment Realty Inc.
3155 St Amant Road
Severn, Ontario
Discover this charming and well-maintained 3 Bedroom, 1 Bathroom home set on a peaceful, private lot on just over an acre. Spacious bedrooms offer plenty of comfort and flexibility for families, guests, or a home office. The heart of the home features a cozy dining room with a beautiful Napoleon fireplace, perfect for gathering and creating warm memories. In the living room, enjoy the ambiance of a Napoleon stove and direct access to the outdoors through the patio doors. This home is truly move-in ready, offering a perfect blend of comfort, and character. Conveniently located close to amenities, yet surrounded by nature with endless year-round recreation nearby hiking, skiing, boating and more! Don't miss your chance to own this inviting retreat with space, style and serenity! (id:50787)
Keller Williams Experience Realty Brokerage
122 Arten Avenue
Toronto, Ontario
4,366 square feet custom built home in Richmond Hill’s exclusive “Mill Pond” Community. This 4+1 bedroom, 4 bath home in placed on a rare 52X193 foot deep lot. Wide foyer opens to the living room with vaulted ceilings and floor-to-ceiling windows, and the open-concept dining room and family room with cathedral ceilings open to the second floor hallway. Oversized windows overlooking the private backyard with large in-ground swimming pool. Well-appointed kitchen with large breakfast area features premium cabinetry, brand new quarts countertops, large centre island with built-in cooktop, stainless steel appliances with built-in wall oven and microwave. Convenience of a spacious main floor office that could be used as a bedroom. Custom open tread hardwood stairs lead to the second floor with massive primary bedroom and brand new ensuite bathroom, three more spacious bathrooms and two more full bathrooms. Fully finished basement offer additional living space with an extra bedroom and massive Rec room, large sauna and another full bathroom. Close to great school and short distance To Yonge St, Close To Shopping, Restaurants And All Amenities. Fridge, Stove, B/I Dishwasher, Washer, Dryer, All Elfs, All Window Coverings. Swimming Pool As is (id:50787)
RE/MAX Escarpment Realty Inc.
51 Orchard Drive
Ancaster, Ontario
Welcome to 51 Orchard Drive, an exceptional custom-built residence nestled in the sought-after Parkview Heights community in Ancaster. Set back from the street and framed by mature trees, this home sits on an impressively deep lot and boasts stunning curb appeal. The lush front yard offers a warm welcome, while the expansive backyard is a private retreat, beautifully landscaped with concrete work, a powered shed, and a rare drive-through triple-car garage - a unique touch that provides tons of space and functionality. Step inside to discover a thoughtful layout designed with family living in mind. The main level features a formal dining room perfect for hosting gatherings, and a spacious great room with a cozy gas fireplace. The large eat-in kitchen is equipped with granite countertops, stainless steel appliances, ample storage, and a walkout to the backyard, making indoor-outdoor entertaining seamless. Upstairs, you’ll find four generous bedrooms, each with their own walk-in closet. The primary suite is a true retreat, complete with vaulted ceilings, a private ensuite, and a spacious walk-in closet. A full bath and second-floor laundry room add to the practicality of the home’s upper level. The finished basement extends the living space even further with a versatile recreation room, a fifth bedroom, and a 3-piece bathroom - perfect for guests, teens, or multigenerational living. With its size, setting, and smart layout, this home is ready to welcome a growing family and offers endless potential for the future. Whether you're dreaming of a pool, home office, or space to entertain on a grander scale, the footprint is here. Opportunities like this are few and far between in this established Ancaster neighbourhood. (id:50787)
RE/MAX Escarpment Realty Inc.
191 Invergordon Avenue
Toronto (Agincourt South-Malvern West), Ontario
Welcome to 191 Invergordon Ave in the heart of Scarborough. This rare 5 level back-split has incredible size plus a premium serene backyard that goes 197.94 feet deep. Must see layout with five bedrooms on the main floors & 3 full washrooms which is great for a multi-generational / growing families or potential rental income. Spacious updated kitchen (2012) that features granite counters, removable island, back-splash & pot-lights. Open concept living / dining that is perfect for entertaining w/ walk-out to patio (redone in 2024). Ground level of home has a separate bedroom, 3 PC washroom, large family room featuring strip hardwood, wood burning fireplace & walk-out to deck. Primary bedroom is on the top level of home w/ vaulted ceiling & his / her closets. All bedrooms come w/ good closet space. Lower level has direct entrance from front of home w/ easy access to laundry room for both the upper / lower levels. Lower level also comes w/ large rec room, office/bedroom, 2nd kitchen, 4 pc washroom & lots of storage including above furnace room. Plenty of parking on the driveway which will fit approx 4 cars + single garage. Incredible deep lot w/ large shed, deck, vegetable garden & perennial flowers. Other updates include furnace & A/C changed by enercare (2022) ; 200 AMP power ; Roof (approx 10-12 years) ; widened front door. Home is surrounded by amenities including both public & Catholic schools, Scarborough Town Centre, HWY 401, Rec Centre, Public Transit, Grocery stores and so much more. Come and be a part of this great community. ** This is a linked property.** (id:50787)
RE/MAX Premier Inc.
92 Ivy Crescent
Thorold, Ontario
CUSTOM BUILT BEAUTY, THAT CHECKS ALL THE BOXES!!! This home exudes curb appeal from the minute you drive up, enjoy your morning co?ee or evening wine on the front covered porch with great wood details. Inside you will be WOWED by the amazing open concept main ?oor allowing for plenty of natural light and making it perfect for entertaining family & friends. The LR with gas F/P is the perfect space for family movies or games. The kitchen is a showstopper with the large island w/quartz counters and plenty of seafing, S/S appliances, ample cabinets for all your storage needs and a bonus bu?et serving area that lends to the Kitch and the DR. The main ?r is complete with a den/library and 2 pce bath. Upstairs o?ers 3 great sized bedrooms, master w/beaufifully updated 3 pce ensuite. There is also a 4 pce main bath and the convenience of upper laundry. Downstairs o?ers even more space with a large Rec Rm., 4thbed and potenfial for another bath. The backyard o?ers plenty of space for your backyard oasis with a large sized deck for family BBQs. Do NOT miss this BEAUTY located close to parks, trails, shopping and more!!! (id:50787)
RE/MAX Escarpment Realty Inc.
11 Cyclone Way
Fort Erie, Ontario
Spectacular Coastal design by Marz Homes offering the privacy of a link home, attached to the neighbour only at the double tandem 38 ft garage. You’ll love the abundance of main floor windows allowing for tons of natural light. Upgraded kitchen with granite counters, island and stainless-steel appliances, easy maintenance vinyl plank flooring, 3 generous sized bedrooms including a 10 ft high spare bedroom with transom windows. 2.5 baths with quartz counters and double sinks in ensuite, convenient bedroom level laundry, custom blinds throughout, and a fully finished basement completed by the builder. (id:50787)
Royal LePage State Realty
9717 Dickenson Road W
Mount Hope, Ontario
Make the smart move and step inside this impressive 2-story home, nestled on a sprawling 1.33 acres of land, offering both privacy and space in a serene setting. Its tranquil location also provides easy access to city amenities, giving you the best of both worlds. Meticulously updated to enhance every aspect of living space, with a newly renovated kitchen (2024), fresh flooring throughout. Revitalized bathrooms (2021), and a fully renovated basement (2021) featuring a spacious recreation room, two additional bedrooms, and a full bath—perfect for guests or growing families. State-of-the-art water systems are installed (2021), ensuring pristine water quality, with a purification system that speaks to the thoughtful upgrades made throughout this residence. Moreover, a new cistern was installed in 2024, ensuring ample water storage. Don’t miss this exclusive opportunity for those seeking a premium living experience away from the hustle and bustle, yet close enough to enjoy all urban amenities. (id:50787)
Royal LePage State Realty
1364 Thompson Road E
Waterford, Ontario
Custom Country Home with Detached 2-Car Garage – Minutes to Waterford! Welcome to this beautifully crafted custom home, perfectly situated just outside Waterford, offering peaceful country living with the convenience of being only 30 minutes to Brantford or Hamilton. Set on a massive double-sized lot with stunning views, this 3-bedroom, 3-bathroom home is sure to impress from the moment you arrive. Step onto the covered front porch and enter a spacious, welcoming foyer. The main level features a bright and open layout with oak staircase, pot lighting, and laminate flooring throughout the living and dining areas. Cozy up by the natural gas fireplace in the dining room or entertain in the chef’s dream kitchen boasting solid wood cabinetry with soft-close doors, under-cabinet lighting, leathered granite countertops, and plenty of prep space. The main level 4-pc bathroom includes double sinks, a walk-in shower with upgraded shower head and jets — perfect for guests or family. From the kitchen, step through sliding glass doors onto a 26’ x 16’ deck with louvered walls for privacy and a gas BBQ rough-in — ideal for summer gatherings. Upstairs you’ll find three generous bedrooms, including a stunning primary suite with walk-in closet, private ensuite, and water closet discreetly tucked behind elegant glass barn doors. A convenient 2-pc bath and laundry area complete the upper level. Need more space? The lower level offers a bright rec room with pot lights and large windows, partial rough-in for a 4th bathroom, a cold room, and a tidy mechanical area — perfect for a future bedroom, party room, or workshop. This home also includes a detached 2-car garage with hydro, spray foam insulation in the basement, and R60 insulation in the attic for energy efficiency. Enjoy peaceful mornings or evening sunsets from your private backyard oasis — country living at its finest! (id:50787)
RE/MAX Real Estate Centre Inc.
42 Peachwood Crescent
Stoney Creek, Ontario
Welcome to this immaculate 4-bedroom, 4-bathroom, 2-story full brick detached home located in a family-friendly neighborhood in prime Stoney Creek. This carpet-free home is conveniently situated near public transportation, schools, parks, shopping centers, and the highway, ensuring easy daily commutes and errands. Offering 2,060 sq ft plus fully finished basement, this home provides ample room for families of all sizes. It features four generously sized bedrooms with hardwood floors, along with a kitchen and bathrooms adorned with granite countertops and large deck in the fully fenced backyard . The basement includes a spacious recreation room, a fireplace, and a kitchen. Combining comfort, style, and practicality, this property is an excellent choice for your next family home. Don’t miss the opportunity to make this beautiful, move-in-ready house is yours! (id:50787)
Royal LePage State Realty
18 South Coast Circle
Crystal Beach, Ontario
Welcome to the Shores of Crystal Beach! A master planned community by Award winning builder Marz Homes. This 2 bedroom, 2 bath bungalow townhome is easy living with everything you need on the main floor. Enjoy the open concept great room area perfect for entertaining adjacent to the functional kitchen with island and breakfast bar featuring granite counters, extended height cabinets and stainless-steel appliances, including built-in microwave. Newly finished basement space for all your family needs. Walk out from the great room to the backyard with sunny west exposure. High ceilings, ensuite with glass enclosed shower, convenient main floor laundry and walk out to garage, plus ceramic and vinyl floors, lots of features to enjoy. Owners will also get to enjoy the onsite Clubhouse with kitchen and outdoor pool and patio area exclusively offered to these residents. The location couldn’t be better with a short walk to the beach, boutique shopping and restaurants. The Crystal Beach Community continues to grow and thrive and gets better every year. Come experience everything this Premium Beach Side community can deliver! (id:50787)
Royal LePage State Realty
276 Dunview Avenue
Toronto (Willowdale East), Ontario
**Timeless Elegance Defines True Classics**One Of The Best Houses In Willowdale Area!!** This is an Elegant Property, Whose Strongest Attribute Lies in Its Exquisite Craftsmanship and Material Selection. Every Detail is Meticulously Crafted, Showcasing Exceptional Attention to Detail and Sophisticated Design.it Offers Over 6000 Sqft (Incd Bsmt) of Luxurious Living Space Thoughtfully Designed for Family Living. Limestone Exterior Crowned by a Striking Cedar Roof With Copper Eaves. 10' Ceiling on Main Level! Beautiful Quarter Sawn Oak Hardwood Floors! Chef Inspired Kitchen Includes Breakfast Area, High Quality Cabinetry, Granite Counter Tops, Top-of-the-line Appliances. The Spectacular Wine Display Cabinet Under the Island Which Showcases an Exquisite Collection of Wines With Elegant Lighting and Easy Access for Entertaining Guests. This Masterpiece Residence Seamlessly Blends Timeless Elegance With Modern Functionality. **The Upper Level Features A Private Office With Wood Paneling, Built-in Shelving, 2-pcs Ensuite, Hidden Storage and a Balcony (Can Be Use as a 5th Bedroom/guess Rm When Necessary). **the Primary Suite Houses Fireplace, Walk-in Closet, A Large Sitting Area, The 7-pcs Spa-like Ensuite Features Wall to Floor Marble Stone. Heated Floor, Body-Spray/Rain Shower & Massage Bathtub.**all Other Sun-filled Bedrooms Has Their Own 4-pcs Ensuite! The Professional Finished Walk-up Basement Features Recreation Room With Wet Bar, Exercise Room With Shower Sauna & Nanny Suite. ** A Stunning Outdoor Entertaining Area Featuring a Swim Spa, Expansive Deck, and State-of-the-art Bbq Stove Offers an Unparalleled Experience, Allowing You to Savor the Delights of All Four Seasonsa in Luxurious Comfort and Style. A Rare Opportunity to Own a Classic, Functional Family Home in a Prime Location! Coveted & Convenient Location in Willowdale East, and Best Schools! (id:50787)
Forest Hill Real Estate Inc.
Dream Home Realty Inc.
2456 Overton Drive
Burlington (Brant Hills), Ontario
Family Home in Desirable Brant Hills! This hidden gem in family-friendly Brant Hills offers 3+1 bedrooms, 4 bathrooms, and over 3,000 sq/ft of living space! Thoughtfully designed for comfort and entertaining, the main level features a bright living and dining room, a cozy family room with a wood-burning fireplace, and an eat-in kitchen overlooking the backyard perfect for family meals. Upstairs, the primary suite boasts a walk-in closet and a private 4-piece ensuite, while the two additional bedrooms are spacious and share a well-appointed 4-piece main bathroom. The finished lower level is a fantastic bonus, featuring a large rec room ideal for movie nights, a bar area perfect for entertaining, an additional bedroom, and a 3-piece bathroom. Step outside to a beautiful backyard oasis, complete with a multi-level deck for summer BBQs and outdoor dining, plus a separate lounge space to unwind on warm evenings. Located in a wonderful neighborhood surrounded by young families, top-rated schools, scenic walking trails, golf courses, and convenient shopping. With easy access to highways and transit, this home truly has it all! Don't miss your chance to make this your next home book a showing today! (id:50787)
Century 21 Miller Real Estate Ltd.
91 Mayland Trail
Hamilton (Stoney Creek Mountain), Ontario
Welcome to 91 Maryland Trail, this 4-bed, 4-bath end-unit townhome provides three levels of stylish, functional living space with wood floors that flow throughout the entire home. The main level features a powder room, access to the garage and offers extra flexibility for an office, extra bedroom, or extra living space. The second floor includes a modern kitchen, a spacious living area, powder room, and a dining space perfect for entertaining. Each bedroom offers privacy and comfort. The primary bedroom features a large closet, large windows, and a 3-pce ensuite bath! The back yard oasis features stamped concrete, a large gazebo, and ample space perfect for outdoor enjoyment. Conveniently located near highways, schools, restaurants, and other numerous amenities, this home offers both convenience and quality living. (id:50787)
Psr
18 Maple
Wellington North (Mount Forest), Ontario
Welcome to Spring Valleywhere peaceful country living meets comfort! This fully winterized 4-season modular home features 2 bedrooms, 1.5 baths, and a bright, open layout with cathedral ceilings and a carpet-free interior. The updated rustic-style kitchen includes stainless steel appliances and a warm, inviting feel.Start your mornings on the wrap-around deck and spend your evenings gathered around the fire in the spacious backyard. A detached garage and garden shed provide great storage and space for hobbies or weekend projects.Just minutes from Mount Forest in a quiet agricultural setting, Spring Valley is a welcoming seasonal community accessible from April 1 to December 31. While youll enjoy the comforts of a year-round home, resort-style amenitiesincluding the non-motorized lake, heated pools, mini golf, and sandy beach are only available seasonally. Whether you're escaping for a quiet weekend or enjoying an extended stay, this beautifully maintained home is ready for you. (id:50787)
RE/MAX Icon Realty
56 Harwood Road
Cambridge, Ontario
Welcome to 56 Harwood Rd, Cambridge! This spacious 2-storey detached home offers 4 bedrooms, 4 bathrooms, and a finished basement blending comfort, style, and functionality in the sought-after West Galt neighbourhood.Step into the bright living room featuring a bay window, hardwood flooring, and crown moulding, which flows seamlessly into the dining room with matching finishes. The main floor also includes a 2-piece bathroom, a cozy family room with a wood-burning fireplace, and an eat-in kitchen with ceramic flooring, a tile backsplash, pantry, ample cupboard space, and a walkout to the backyard patio.Upstairs, you'll find 4 generously sized bedrooms, all with laminate flooring and crown moulding. The primary suite features a walk-in closet and a 3-piece ensuite and the remaining bedrooms offer double closets.The finished basement adds a spacious rec room/flex space with durable vinyl flooring, a gas wood stove, and laundry facilities perfect for relaxing or entertaining. Additional highlights include mature gardens, a large interlock patio, and a fully fenced backyard surrounded by trees that offer loads of privacy plus a double garage and a paved double driveway. Located in the desirable West Galt neighbourhood of Cambridge, this home is surrounded by mature trees, top-rated schools, parks, and walking trails. Enjoy a family-friendly community with easy access to amenities, historic downtown Galt, and the Grand River perfect for those seeking a balance of nature, charm, and convenience. (id:50787)
Keller Williams Real Estate Associates
469 Bouchard Street
Greater Sudbury (Sudbury), Ontario
Very profitable breakfast and lunch diner located on one of the main arteries of Sudbury Ontario. Located in a busy plaza on Regent Street that takes you from either Highway 69 or the Trans Canada Highway, straight into downtown Sudbury. Looking for consistency? Gloria's Restaurant has been in operation since 1952 and it is literally a staple in the community. Easy to run with very manageable hours. Licensed for 134 with a great layout and waiting area. Big production kitchen with two 14-ft commercial hoods for a combined 28-ft plus convection ovens,and 2 (1 + 1) walk-ins. Parking for 50 with great signage. Please do not go direct or speak to staff or management.Excellent location on one of the main thoroughfares in all of Sudbury that directly connects the downtown core with both Highway 69 and the Trans Canada Highway. Regent Street is home to a number of busy plazas, car dealerships, restaurants, retail, offices, and more. On top of that there are residential neighbourhoods in every direction.The plaza is home to a number of businesses and a great commercial mix. There are over 50parking spaces and signage on the pylon, and on the north and east sides of the building.Property Details: Concrete pad construction with no basement. The kitchen is very large with aback-to-back hood system that has a ton of equipment. In addition there is lots of prep area and space in the kitchen to handle the restaurant when it is at full capacity and turning over tables quickly. 3-phase 200-amp power service. (id:50787)
Royal LePage Signature Realty
00 Sunnyside Street
Dysart Et Al (Dysart), Ontario
Welcome to Sunnyside Street in beautiful Haliburton, Ontario where opportunity is blooming this spring! This 1 acre cleared vacant lot comes ready with a driveway already in place just waiting for your dream build. Whether you're a homeowner looking to create your peaceful retreat, a builder searching for a turn-key lot, or an investor eyeing Haliburton's growth this one checks every box. Enjoy the best of both worlds: You will be surrounded by trees and nature while still being just a short walk to the charming downtown village of Haliburton with shops, restaurants, schools, healthcare, and all the amenities you need. This is more than just land its potential, peace, and possibility. Don't wait, reach out today before it hits the MLS! Lets make your vision a reality this spring. Lot Highlights: 1 Acre of cleared land Driveway installed Nature-filled setting Walk to Haliburton Village Ideal for builders, investors & dreamers (id:50787)
Exp Realty
6 Golden Meadows Drive
Otonabee-South Monaghan, Ontario
Must-See Opportunity! This Fully Brick, Well-Constructed Home Is Just Under Two Years New And Offers Approximately 3,200 Square Feet Of Living Space. Located On A 0.25-Acre Lot With 95 Feet Of Frontage, The Property Features A Spacious Walk-Out Basement And A Massive 3-Car Garage Perfect For Vehicles Or Even A Boat. This Stunning Property Offers The Ideal Blend Of Convenience And Lifestyle, With Private Boat Launch Access, Scenic Walking Trails, And A Prime Location Just Minutes From Downtown Peterborough. Enjoy Water Access To The Scenic Otonabee River, Which Connects To Rice Lake And The Trent-Severn Waterway Ideal For Boating Enthusiasts. The Home Is Filled With Natural Light, Thanks To Numerous Large Windows, And Includes Modern Upgrades Such As A Gas Fireplace, Central A/C, Custom Blinds, BBQ Hookup, Kitchen Granite Counter-Top, 5PC Bath In Primary Bedroom, Upper Level Laundry And A Garage Door Opener. Located Just 10 Minutes From Major Amenities, Including Universities, Colleges, And All Big Box Stores. Live In Your Own Home And Embrace The Waterfront Lifestyle! Survey Available. (id:50787)
Homelife/future Realty Inc.
26 Max Becker Drive
Kitchener, Ontario
Welcome to this Beautiful End Unit Townhouse featuring 3 Bedrooms & 3 Bathrooms- perfect for families or anyone seeking both comfort and convenience. With Over $50K in recent Renovations that includes a stunning updated kitchen, new flooring throughout, upgraded stairs and stylish Zebra Blinds-all designed to offer comfort & contemporary flair. Located just minutes from Schools, expressway, Shopping Centers, Restaurants, and more, this home is ideal for families, professionals and commuters alike. Finished Basement with a 3-piece Washroom with both Furnace and Central AC . Exterior highlights include a recently paved driveway, Painted garage and a well maintained Front Yard. Move In Ready and full of upgrades- Don't Miss Your Chance to make this exceptional Home your Own. A Truly Immaculate Home Worth Looking At! (id:50787)
Cityscape Real Estate Ltd.
2709 - 225 Sherway Gardens
Toronto (Islington-City Centre West), Ontario
Amazing Corner Unit, With Unobstructed South West Views To Enjoy The Beautiful Sunsets. Spacious Split Bdrms With 2 Full Bathrooms. Unit With Floor To Ceiling Windows Inviting Plenty Of Natural Light. Open Balcony, Stainless Steel Appliances In The Kitchen,& Resort Amenities: Indoor Pool, Sauna, Gym, Virtual Golf, Party Room, Guest Suites & More. Steps To Sherway Garden Mall, Public Transportation Such As Ttc & Go Station. Easy Access To Qew & 427 (id:50787)
Ipro Realty Ltd.
A333 - 5230 Dundas Street
Burlington (Orchard), Ontario
Not often offered in the Link condos, this two-bedroom two-bathroom unit is ideal! With 665 square feet of living space, this one has it all. Enjoy carpet-free living and beautiful laminate throughout. Featuring gorgeous Caesarstone countertops with stainless steel appliances, this kitchen was made to cook. Enjoy the cozy open concept living room with a large window overlooking the courtyard, filling the space with natural light. Step outside onto your private balcony to get a breath of fresh air. The master bedroom is large and inviting, with a four-piece ensuite. The second bedroom is good sized and has a great view and a second three-piece bathroom provides convenience when you are both rushing to get to work. As a corner unit, it enjoys more privacy than most and features three additional windows in the bedrooms allowing the light to stream in. The in-suite laundry has extra space for your cleaning supplies, great when space is at a premium. The building offers a sauna, hot and cold plunge pools, a fitness centre, party room and even a games room with a pool table. The courtyard has communal BBQ's and is a great space to enjoy those summer days. You are right on a walking trail, close by to go for a hike beside Twelve Mile Creek, all the way down to Bronte Provincial Park. This central location is close to shopping, schools, restaurants, gyms and the Oakville Hospital Highway 407 is around the corner and access to the QEW is easy-peasy. Welcome home. RSA. (id:50787)
RE/MAX Escarpment Realty Inc.
1702 - 3077 Weston Road
Toronto (Humberlea-Pelmo Park), Ontario
Welcome to 3077 Weston Rd, Unit 1702 a newly renovated 3-bedroom, 2-Full bathroom condo offering 1,100 sqft of bright and functional living space. This high-floor unit boasts breathtaking views of the Toronto and Vaughan skylines from your private balcony, while large windows fill the space with natural light. Enjoy the convenience of an on-site gym (brand new / under construction ), an outdoor tennis court, and nearby walking trails. The building is ideally located with easy access to highways, TTC, schools, parks, and shopping perfect for families or investors looking for great value. (id:50787)
Century 21 Innovative Realty Inc.
5207 - 30 Shore Breeze Drive
Toronto (Mimico), Ontario
Incredible 2 Bedroom 2 Washroom At Eau Du Soleil On Se Corner In Sky Tower With Lake/Marina And City Views. Approx 772 Sq Ft Plus Wraparound Balcony With 9Ft Smooth Ceilings. 1 Parking & 1 Lockers Incl. Exclusive Access To Private Lounge On Ph Level, Wine Storage And Humidor In Lounge. Resort Style Amenities Include Games Room, Saltwater Pool, Lounge, Gym, Yoga & Pilates Studio, Dining Room, Party Room, Rooftop Patio Overlooking The City & Lake. (id:50787)
Right At Home Realty
1995 Dundas Street W
Toronto (Roncesvalles), Ontario
Tucked beside a quiet parkette and just steps from the energy of Roncesvalles, 1995 Dundas Street West is more than just a triplex it's a rare opportunity to own a thoughtfully updated property in one of Toronto's most dynamic neighbourhoods. Whether you're expanding your portfolio or planning your next move, this address offers both stability and possibility. Recently renovated and fully tenanted, the property generates $83,270.52 in annual rental income across three self-contained units, each with modern finishes including updated kitchens, sleek flooring, and in-unit laundry. Zoned CR, this home invites future potential with permitted uses that range from residential to commercial, including medical offices, studios, & more. Private parking provides an additional income stream, & the potential to build an extension offers long-term growth. From community green space to city convenience, this is an investment where lifestyle & opportunity intersect. (id:50787)
Right At Home Realty
119 - 120 Collins Crescent W
Brampton (Brampton North), Ontario
Perfect Dream Home For First Time Home Buyers In Mature Quite Complex This Large end unit and corner lot Townhouse offers complete Finished Basement and access from garage; Living Room With Walkout To Private Fully Fenced Backyard Very Functional Layout With Lots Of Natural Light. Great Investment Potential. (id:50787)
Homelife/miracle Realty Ltd
33 Dawson Crescent
Brampton (Brampton North), Ontario
Welcome To 33 Dawson Cres, A Stunning Gem In The Most Desirable Area of Brampton. This Home Features 3 Bedrooms & 3 Washrooms Making It A Perfect Starter Home. This Fully Updated Home Has A Open Concept Layout. The Oversized Dinning Room Combined With Large Living Room Is Complemented With Lots Of Natural Light. On The Upper Level You Have 3 Spacious Bedrooms & A Fully Upgraded Washroom. The Finished Basement Comes With A Big Rec Room Providing Multiple Uses. The Fully Update Backyard Is A Private Paradise To Enjoy With Backing Onto The Etobicoke Creek Trail Offers Completes Privacy. Maintenance Includes Water, Rogers High Speed Internet, Rogers Cable & More ! (id:50787)
RE/MAX Real Estate Centre Inc.
1108 - 365 Prince Of Wales Drive
Mississauga (City Centre), Ontario
Experience modern urban living in this beautifully designed 1 Bedroom + Den, 2 Bathroom suitefeaturing one of the best layouts in the building! Located just steps from Square One Shopping Centre, public transit, the Living Arts Centre, YMCA, Sheridan College, Cineplex, restaurants, and entertainment, with easy access to major highways and Mississaugas central library. This bright and spacious unit offers 9 ceilings, floor-to-ceiling windows, an open-concept living area, and sleek laminate flooring throughout. The stylish kitchen comes with stainless steel appliances, while the large denalso with floor-to-ceiling windowscan serve as a second bedroom or home office. Enjoy stunning, unobstructed views from the oversized balcony. A must-view unit! (id:50787)
Bay Street Group Inc.
222 Elderwood Trail
Oakville (1015 - Ro River Oaks), Ontario
Wonderful family home ideal for entertaining in River Oaks. Just over 3,000 square feet above grade plus a fully finished walkout basement. Beautiful pie-shaped backyard with 77' across the back. Main floor offers updated laundry room, family room with wood burning fireplace, office kitchen has newer appliances and counter tops, large living and dining area. Walkout from kitchen to elevated deck. Second level offers 4 generous bedrooms and sitting area. Awesome finished basement with custom wet bar, rec room with gas fireplace, exercise room and powder room. Very bright with walkout. Backyard offers in-ground pool with updated components, hot tub, cabana, outdoor shower, stone walkways and mature trees. Nice privacy with no neighbours in behind. Enjoy an active lifestyle with quick access to Lions Valley Park and lots of trails and parks. Located on a quiet crescent. Good school catchment. (id:50787)
Century 21 Miller Real Estate Ltd.
804 Shadeland Avenue
Burlington (Lasalle), Ontario
Beautiful Fully Furnished Ravine Home. With Its Spacious Lot Backing Onto A Ravine, It Offers A Serene Escape From Urban Life Surrounded By Nature's Beauty. And With 3 Bedrooms And 2 Bathrooms, It Provides Comfortable Living Accommodations. The Main Floor, With Its Lovely Kitchen, Dining Area, And Living Room, Seems Like A Cozy Hub For Daily Life. The Sitting Area Offers Incredible Views Of The Surrounding Landscape, Creating A Peaceful Atmosphere. The Location Is Ideal With Proximity To Lake Ontario, Parks, A Marina, And A Golf Club, Offering Plenty Of Opportunities For Outdoor Recreation. And With Easy Access To Major Highways And Downtown, It Strikes A Balance Between Convenience And Tranquility. This Home Is A Perfect Blend Of Countryside Charm And Urban Convenience, Offering A Lifestyle That's Both Refreshing And Convenient. Available Fully Furnished or Unfurnished. (id:50787)
RE/MAX Escarpment Realty Inc.

