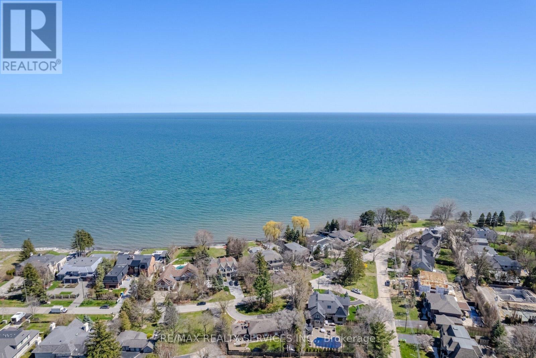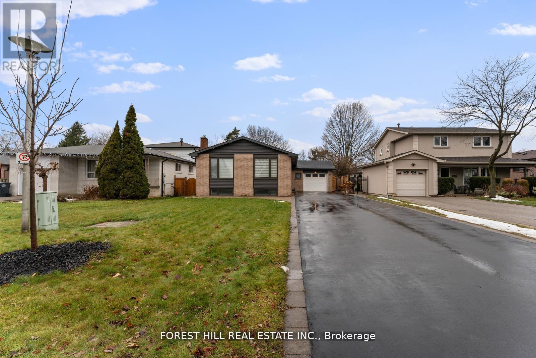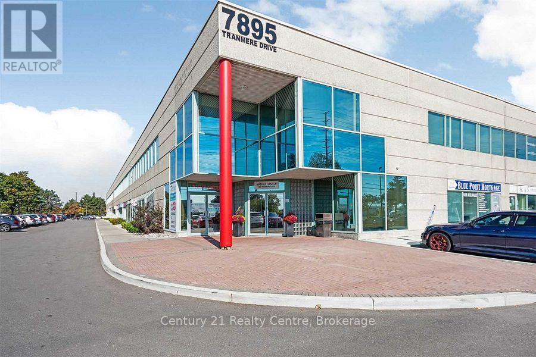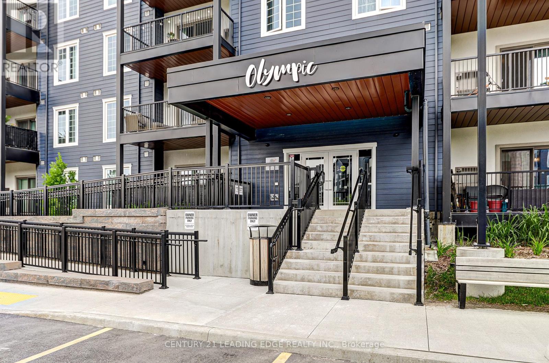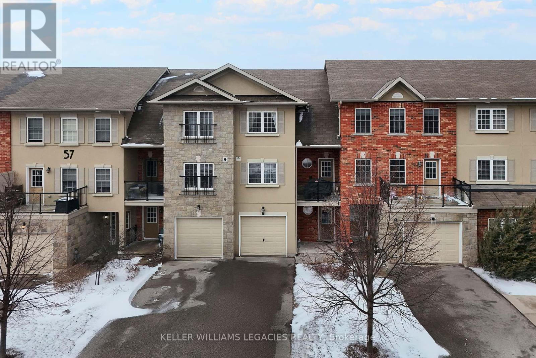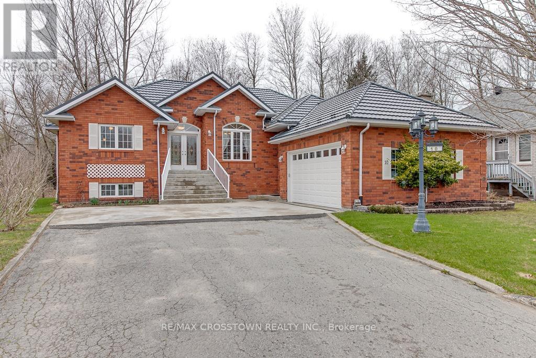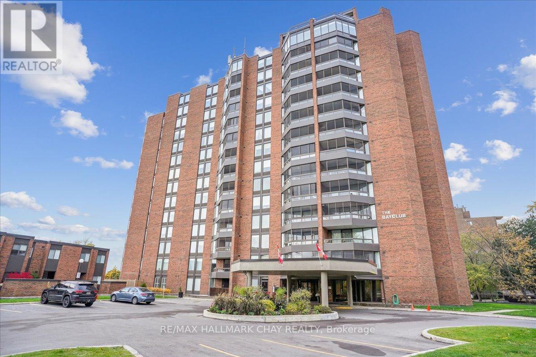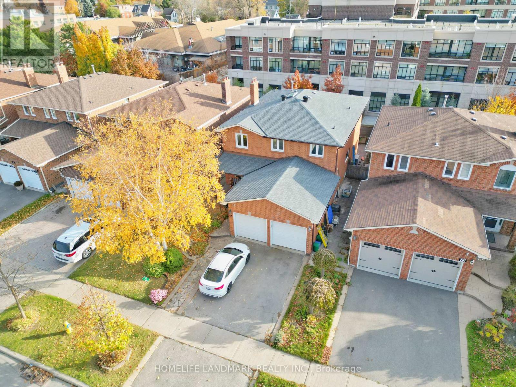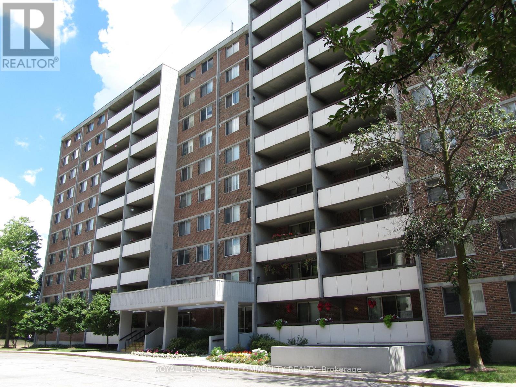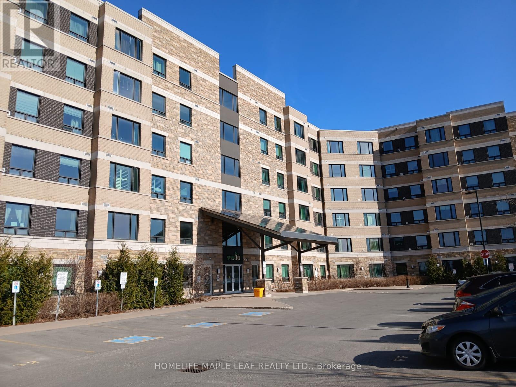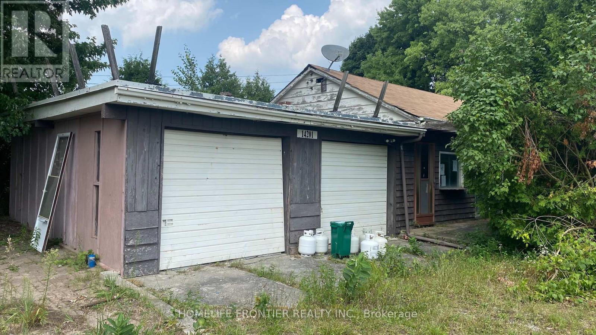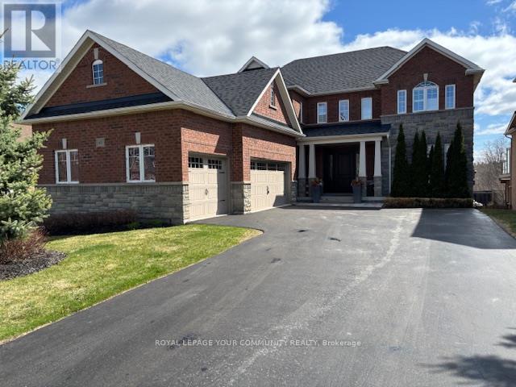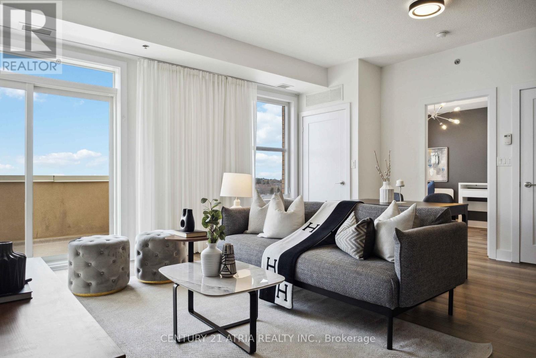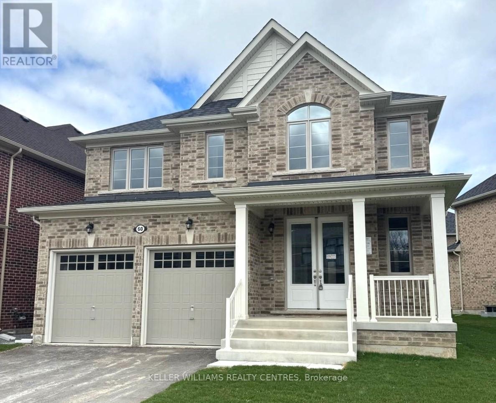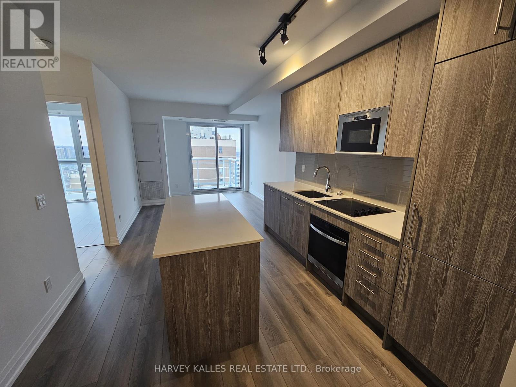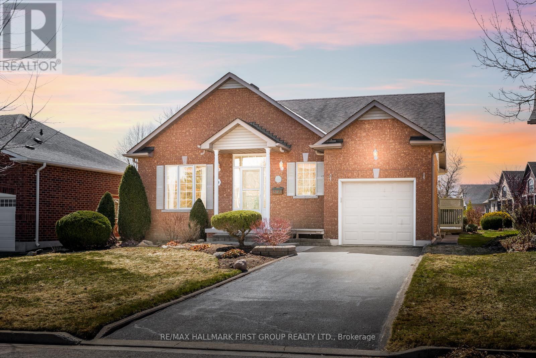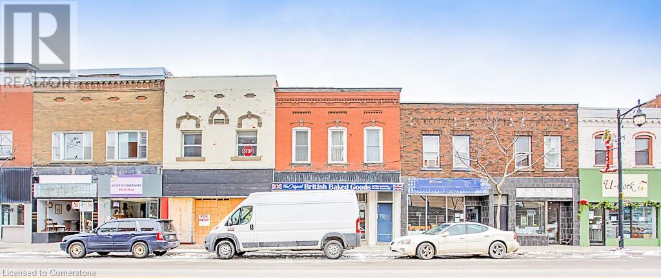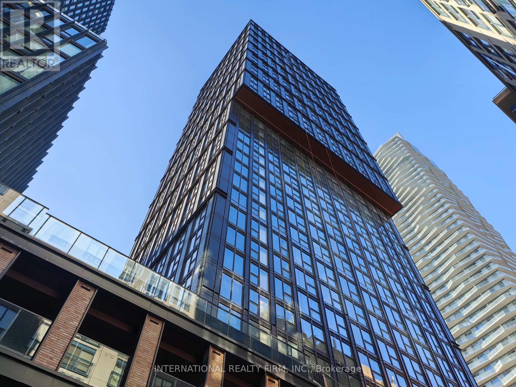1607 Watersedge Road
Mississauga (Clarkson), Ontario
THAT View of LAKE ONTARIO FROM YOUR KITCHEN AND LIVING ROOM!! Fully Upgraded with Unique and Elegant Finishes with ONLY 1 MINUTE WALK TO THE LAKE - Ultimate Luxury With Serenity!! Open Concept Exquisite Gourmet Kitchen With High End Appliances, Huge Centre Island and Walk Out to the Private Backyard. Living Area with Huge Windows for that Natural Light. Spectacular Main Floor Primary Bedroom with an 4 Piece Ensuite & Built-in Closet. Second Bedroom on the Main floor with view of the Backyard. Main Floor Office Space. Attached Bath with Every Bedroom. Lower Level is Fully Finished with Built-in Fireplace, Wet Bar, Theatre Room, Two Beautiful Bedrooms with Two Baths. Oversized Double Car Garage. Walking distance to the Bike Trails and Tennis Court. See the list of upgrades for further details. (id:50787)
RE/MAX Realty Services Inc.
19 Lippa Drive
Caledon, Ontario
Stunning Luxury Detached Home in High-Demand Caledon. Welcome to this brand-new, 3 bedroom, 3-bathroom Detached home, perfectly situated in a newly developed area, family-friendly neighborhood near Hwy 410. This elegant home features two separate entrances (from the back and side) and a grand double-door entry. Inside, you will find upgraded hardwood floors on Main floor, a modern eat-in kitchen with quartz countertops, a centre island, and stainless steel appliances. The open-concept living and dining area is warmed by a sleek electric fireplace, while the oak staircase with iron pickets adds a touch of sophistication. Upstairs, the spacious second floor boasts three large bedrooms and two full bathrooms, offering comfort and privacy for the whole family. Conveniently located close to all amenities, this exceptional home is a must-see! (id:50787)
Homelife/miracle Realty Ltd
277 Wallenberg Crescent
Mississauga (Creditview), Ontario
Welcome to this stunning, fully renovated gem in the heart of Mississauga! Renovated with first-class professional workmanship, this home showcases impeccable attention to detail and modern design. Featuring 3+2 bedrooms, 5 newly upgraded luxurious bathrooms, and 2 newly upgraded separate kitchens, its perfect for multi-generational living or potential rental income. With laundry sets on both the main floor and basement, convenience is at your fingertips. Fully renovated from top to bottom, this home boasts a new roof, modern flooring throughout, and a brand-new HVAC system for year-round comfort. The upgraded 200 amps electrical panel ensures enhanced safety and efficiency for all your modern needs. Located in a prime Mississauga location, close to schools, shopping, dining, and major highways, this property offers unmatched convenience. An inspection report is also available upon request. (id:50787)
RE/MAX West Realty Inc.
1422 Summerhill Crescent
Oakville (1009 - Jc Joshua Creek), Ontario
Welcome to this beautiful 4-bedroom family home situated on an oversized 49 x 162 ft lot in the heart of prestigious Joshua Creek , one of Oakville's most sought-after neighbourhoods. Tucked away on a quiet and desirable crescent, this residence offers the perfect blend of space, comfort, and lifestyle for todays modern family. Step inside to discover a spacious and thoughtfully designed layout with generous principal rooms that are perfect for both everyday living and entertaining. The well-appointed kitchen offers ample cabinetry, quality finishes, and seamless flow into the formal dining and living areas. The family room is a warm and inviting space featuring a cozy gas fireplace, ideal for relaxing evenings at home. The fully finished walk-out basement provides a versatile extension of the home ideal as a recreation zone, media area, home office, or multi-generational living space. With direct access to the backyard, it offers seamless indoor-outdoor living that's hard to find. Outside, enjoy your own private backyard oasis with a large raised deck that overlooks a beautifully landscaped yard, complete with an irresistible in ground saltwater swimming pool. Whether you're hosting summer barbecues, lounging poolside, or watching the kids play, this yard delivers the ultimate retreat. This exceptional home is within walking distance to top-ranked schools, parks, and scenic trails, and just minutes to major highways for easy commuting. With its oversized lot, finished basement with walk-out, and resort-like backyard, this is a rare opportunity to own a truly special property in one of Oakville's premier enclaves. Don't miss your chance to call this remarkable home yours! (id:50787)
Sotheby's International Realty Canada
1407 - 5 Lisa Street
Brampton (Queen Street Corridor), Ontario
Welcome to 5 Lisa St, Suite 1407, Featuring a bright and spacious 2 bedroom, 2 bathroom, a large size Den which can be used as 3rd bedroom. The primary bedroom has an updated ensuite bathroom and a large closet. Unit is Freshly painted, Professionally cleaned, and meticulously updated with Laminate floors through out.An upgraded chef-inspired kitchen offers plenty of extra cabinetry, ceramic backsplash, stainless steel appliances and Eat in space, a separate Laundry Room area which provides extra storage This home is move-in ready.The building is meticulously maintained, has 24 hours concierge service and offers exceptional family friendly amenities such as a gym, a library, a billiard room, a party room, an indoor basketball court, a park for the little ones, an outdoor tennis court and an outdoor in ground pool for your summer enjoyment!Walking distance to Bramalea City Centre,Restaurants, Parks, and Public Transit and Close to all amenities and 5 mins drive to Highway 410, 20 mins to Pearson Airport.Don't miss out on this amazing opportunity! (id:50787)
RE/MAX Real Estate Centre Inc.
165 Kingsview Drive
Caledon (Bolton North), Ontario
Welcome To 165 Kingsview Drive! The Family Sized Bungalow Has Been Newly Renovated With Attention to Detail in Every Finish. Featuring a Large Open Concept Chefs Kitchen, Large Living & Dining Rm, 3 Oversized Bedrooms - Custom Parisian Styled Wardrobe In Prim Bedroom, Large in-law Suite with 2 Additional Bedrooms, Kitchen and 3 Piece Washroom, 10 Car Parking... All While Sitting on a Large Lot Located on Bolton's Highly Desirable North Hill! Walking Distance To Schools, Parks, Rec Centre, Shops, Trails & More! *EXTRAS* Roof(2019), Windows & Front Door (2022), Eavestroughs and Soffits(2024), Driveway(2020),Fence(2022), Deck (2022), Heated Washroom Flrs (main), and Much More! (id:50787)
Forest Hill Real Estate Inc.
4 - 248 South Kingsway
Toronto (High Park-Swansea), Ontario
Updated 1 BR Apartment With Nice Architectural Features including Hardwood floors & Decorative Fireplace(non operational). Located in Leafy Swansea and Backing Onto A Ravine With Cute BBQ Area. This Location Cannot Be Beat! Steps From Bloor West Village, A Super Short Walk To Jane Subway Station or Drive To the Gardiner Expressway In Seconds. Great Recreational Living With Choice of Trails, The Lake and The Humber River. (id:50787)
Sutton Group Old Mill Realty Inc.
56 Keppel Circle
Brampton (Northwest Brampton), Ontario
FINISHED BASEMENT! This STUNNING Freehold Townhome is sure to impress! As you enter the home, you'll be greeted with over 10 Foot High Ceilings and Premium Finishes throughout. The Kitchen has Granite Countertops, Stainless Steel Appliances and plenty of Cabinet Space. Dining Room is spacious and has a beautiful Accent Wall. Living Room allows for plenty of Natural Light and has luxurious Wainscoting, making main floor VERY Elegant and one of a kind! Upstairs, you'll find 3 Large Bedrooms and 2 full Bathrooms. 2 of the 3 Bedrooms have Walk-in Closets. Upstairs Laundry, so no more trips to the Basement. Basement is finished, perfect for another Family Room, Office or Bedroom! 3-piece Bathroom rough in is also available in the Basement. Located close to schools, shopping and Mount Pleasant GO Station. This home will not last long, Book Your private Showing today (id:50787)
Exp Realty
Ph18 - 39 Annie Craig Drive
Toronto (Mimico), Ontario
** Beautiful Penthouse Unit ** 1 Bedroom + Den, With Amazing Waterfront Views! 10' Ceiling, Large Balcony 1 Parking & Locker Ttc, Parks, Trails, Beach, Community Center And Other Amenities Are At Your Door Step, Steps From Lake. Close To Downtown Toronto! Highways, Airport, Shopping, Restaurants, And Parks! Open Concept Floor, 24 Hrs Concierge/Security, Indoor Pool, Gym, Must Be Seen! (id:50787)
Right At Home Realty
8 Edsel Road
Brampton (Northwest Brampton), Ontario
Experience this stunning 3+1 bed, 4-bath double-door townhouse with no rear neighbors for added privacy.Enjoy direct backyard access to transit and shopping for ultimate convenience.The professionally finished basement offers extra living space and versatility.Cook in a gourmet kitchen featuring upgraded stainless steel appliances and pot lights.Located in a high-quality neighborhood, just minutes from schools, parks, and shopping.Totally freeholdno extra fees, no compromises! (id:50787)
RE/MAX Real Estate Centre Inc.
207 - 7895 Tranmere Drive
Mississauga (Northeast), Ontario
This is a rare opportunity to own a condo office unit in a clean, well-maintained professional building, ideally located near the sought-after Airport Corporate Centre.The unit features: Reception area, Lunchroom, Boardroom, Five private offices and Common workspace.Perfect for businesses seeking a prime location, this building offers ample visitor parking and is conveniently situated near the intersection of Dixie and Derry Road. With easy access to Highway 410 and 427 and just minutes from Pearson Airport, it provides exceptional connectivity within one of the GTAs most strategic business hubs.Condo fees include utilities. On-site property management. Square footage, condo fees, and taxes as per the seller. (id:50787)
Century 21 Realty Centre
808 - 1240 Marlborough Court
Oakville (1003 - Cp College Park), Ontario
PANORAMIC VIEWS OF LAKE ONTARIO, RAVINES FROM ALMOST EVERY ROOM.Luxury living in this stunning west-facing unit at "Sovereign II" This residence epitomizes elegance and comfort in a serene setting. An oversized luxury kitchen awaits, complete with a practical island.Top-of-the-line appliances assure a premium cooking experience. Bask in the sun-filled spaciousness of the primary bedroom features a large walk-in closet for your wardrobe needs. Both bathrooms include custom-made vanity and mirrored closet, meticulously designed to offer ample storage space for all your cosmetic items. (id:50787)
First Class Realty Inc.
428 - 220 Missinnihe Way
Mississauga (Port Credit), Ontario
Welcome to 220 Missinnihe Way Unit 428 a sleek and modern 1-bedroom, 1-bath condo located in the highly desirable Brightwater II community in Port Credit. This thoughtfully designed unit features an open-concept layout with premium finishes, including quartz countertops, soft-close cabinetry, laminate flooring. The bedroom is bright and spacious with a large closet, and the living area opens to a private balcony perfect for relaxing. Residents enjoy top-tier amenities such as a state-of-the-art gym, party room, lounge, concierge service, and a convenient shuttle to the GO Station. Just steps from the lakefront, scenic trails, parks, and the vibrant shops and restaurants of Port Credit, this is lakeside living at its best! (id:50787)
RE/MAX Gold Realty Inc.
3328 Chokecherry Crescent
Mississauga (Erin Mills), Ontario
Welcome To This Fully Renovated 3 Beds 3 Baths Home In Erin Mills! This Amazing Fully Upgraded Semi-Detached Is Located In The Desirable South Common Neighbourhood. The Main Floors Open Concept is Featuring A Spectacular Chef Inspired Kitchen Overlooking The Backyard. Custom Kitchen With Modern Cabinetry, Granite Counters, Stainless Steel Appliances (2022), This turnkey semi has had numerous updates within the past 3 years including all bathrooms. New heat pump (2024). Windows (2024). Window Covering( 2024) Bright Living Room Area with Picture Window & Dining Room with W/O to Deck & Yard. The finished basement with side entrance. Steps to schools, parks, Glen Erin Trail, Ideal For Long Walks And Nature Lovers and everything that the area offers.Top Rated Neighbourhood Schools. Close To Utm. Easy Access To 403,401, Qew, Bus, Miway, Go Train, South Common Community Centre, Pool, Library & Shopping. Don't miss this one **EXTRAS** Stainless Steel Fridge(2022), Stainless Steel Stove( 2022), Build-in Microwave (2022) , B/I Dishwasher, Washer And Dryer (2022), All Electric Light Fixtures, All Window Coverings( 2022) Garden Shed, Zazebo (id:50787)
Sam Mcdadi Real Estate Inc.
7 Nineteenth Street
Toronto (Long Branch), Ontario
This delightful full-brick detached home located at 7 Nineteenth Street in South Etobicoke is a perfect blend of comfort, modern updates, and convenience. Featuring four spacious bedrooms and 1.5 bathrooms, it offers plenty of space for families or those who love to entertain. The main floor boasts a bright living room overlooking the sunny backyard, a dedicated dining room, and an updated cabinetry. The home also boasts upgraded insulated walls. The full-height basement adds incredible versatility with ample storage, a secondary kitchenette, and a recreation room ideal for hosting guests or creating a cozy retreat. Outside, the private driveway and attached garage provide easy parking, while the backyard offers a serene space for relaxation and outdoor activities.Located on a quiet, family-friendly street, this home is surrounded by some of the best amenities South Etobicoke has to offer. It is within walking distance of excellent schools, trendy restaurants, charming coffee shops, and scenic parks. The home is also close to the beautiful Lake Ontario waterfront, offering access to green spaces and recreational trails. With newer upgrades such as an furnace, AC (approximately 2 years), insulation and roof , this property is move-in ready. Its location provides easy access to public transit and major highways, ensuring quick commutes in and out of the city. Combining suburban tranquility with urban convenience, this home is an ideal choice for families or anyone seeking a vibrant yet peaceful lifestyle. (id:50787)
Royal LePage Signature Realty
Ph3 - 1063 Douglas Mccurdy Circle
Mississauga (Lakeview), Ontario
Stunning Executive Penthouse W/Breathtaking Views of Lake Ontario & Toronto Skyline! Gorgeous Sunsets Over Water & Twinkling City Lights At Night. 2700 SQFT of exquisitely designed indoor/outdoor living space W/1536 SQFT Open Terrace. Soaring Ceilings & Floor-To-Ceiling Windows Offers Tons Of Natural Light. Chef-Inspired Gourmet Kitchen W/Premium S/S B/I Appliances, Cabinetry, Sleek Quartz Countertops & Large Custom Island Ideal For Meal Prep Or Casual Dining. Seamless Connection Between Kitchen & Large Living Spaces Ensure Never Missing a Moment W/Family Or Guests. Private Terrace Is An Outdoor Oasis W/Plenty Of Room For Lounging, Dining & Sanctuary. Steps Away From Vibrant Waterfront, Top Schools & Parks, Shopping, Dining, Mississauga Transitway, GO Transit, IRT. Easy Access To 427 & QEW. Upscale building W/Premium Amenities; Concierge, Fitness Center Secure Parking. Building's High Standards Offer Peace Of Mind & Comfort. This is more than just a place live; it's a lifestyle. (id:50787)
RE/MAX Realty Services Inc.
309 - 20 Koda Street
Barrie, Ontario
Welcome to 20 Koda St, Unit 309 - a bright and spacious 1-bedroom, 1-bathroom condo nestled in one of Barrie's sought-after communities. This beautifully maintained unit features an open-concept layout, an east-facing balcony perfect for morning sun and BBQs, and includes both underground parking and a locker for added convenience. Enjoy easy access to Hwy 400, shopping, restaurants, parks, and a wide range of local amenities. Visitor parking is also available, making it easy to entertain friends and family. Whether you're a first-time buyer, downsizer, or investor, this unit offers great value in a growing area. (id:50787)
Century 21 Leading Edge Realty Inc.
7 - 57 Ferndale Drive S
Barrie (Ardagh), Ontario
Value+++++ in fantastic community. Commuters - 9 min drive to GO transit! Escape city life and the hustle. First time buyer, investor, professional or young families - this is for you! Almost 1900 sq ft with no wasted space and no neighbours behind. Live your dream and be only minutes to Centennial Beach and steps to Bear Creek Eco Park. Rare oversized garage (yup - it has space for your large SUV OR your boat!), plus space for 2 more cars on drive. Step into your ground level basement with interior garage access, new 4th bathroom in 2025, and sunny recreation room with walkout to your private patio - perfect for entertaining!! This space could also become an in law suite for extended family with a little imagination! Your main floor offers so many options from the massive living room with enough space if you need to work from home or need a play area for the kids, to your lovely updated kitchen and large dining area and a walkout to private balcony (enjoy easy access to your bbq, no need to run downstairs). New kitchen appliances in 2024, backsplash, upgraded cabinetry and feature wall. Follow your upgraded staircase to the top level with three great sized rooms and super convenient ensuite laundry! No more lugging your bedsheets up and down stairs. The primary bedroom retreat is truly a masterpiece with a massive walk in closet and 4 piece ensuite for the ultimate in privacy. Condo complex with its own playground, and abundant visitor parking. Minutes to everything you would need!!! Barrie residents receive two free vehicle passes to all beaches & other parking perks. Live somewhere affordable with all city conveniences PLUS the quaint beach/small town life. Some photos have been virtually staged. (id:50787)
Keller Williams Legacies Realty
43 D'ambrosio Drive
Barrie (Painswick North), Ontario
Don't miss your chance to own this beautifully updated detached home in Barries desirable south end! This spacious 2-storey home offers 3 bedrooms and 1 bathroom in the main unit, with a fully finished basement (2025) featuring 1 bedroom, 1 bathroom, a separate entrance, and in unit laundry making it perfect for an in-law suite or generating $1600/month in rental income potential. The main floor includes 3 bedrooms, a 3-piece bathroom, and additional laundry set (2025) for added convenience. This home has seen several key upgrades, including a beautifully landscaped front yard (2024), new windows and doors (2020), updated flooring (2020), and fresh paint throughout (2021). Additional updates include a new furnace and A/C (2017) and a new shed (2021) for extra storage space. Located in a family-friendly neighborhood with convenient access to top-rated schools, shopping, the GO Train station, Highway 400, and Lake Simcoe, this home is ideal for commuters, growing families, or investors. Whether you're a first-time home buyer or seeking a property with rental income potential, this home offers both comfort and opportunity. (id:50787)
RE/MAX Excel Realty Ltd.
10 Birchmount Circle
Wasaga Beach, Ontario
Beautiful all brick family home on a quiet cul-de-sac backing on to the park with fully finished separate walk-up basement and over 3750 sq.ft.finished. 3+1 bed, 3+1 bath, large eat-in kitchen w/brkfast area overlooking the park w/walkout to deck, quartz countertops, backsplash, extra counterspace, vinyl plank flooring, california blinds & sep pantry. Main livingroom has beautiful vaulted ceilings, laminate flrs, corner gas fireplace, double french doors & open to above. The open concept diningroom has 10 ceilings, large triple front casement window w/transom arch window & ceramic flooring that flows to main foyer w/double front doors & transom window. Large primary bedroom w/his/her closets & middle built-in dresser leads to private 5 pc ensuite w/large walk-in closet, jet tub, sep shower, double sinks, ceramics & quartz countertop. French door leads to private wing w/2 more good sized bedrooms & shared 4 pc walk-through semi-ensuite. Main floor 2 pc bath near the second upper entrance w/ceramic floors & inside entry from double garage w/new door & incl. opener & storage loft. The lower level is fully finished & would be ideal for the extended family or future in-law. Large open den welcomes you to 14x 236 rec room w/pot lights & 8x14wet bar, large separate enclosed family room w/french doors, pot lights & gas fireplace. Additnl 12x15 fourth bedroom w/nice windows, double closet & single closet. 3 pc bath & large fin laundry/utility area w/under stair storage. Lower level also has a separate entrance w/12x 13 foyer accented w/french doors, ceramics, two double closets & covered walk-up to the rear yard. Very well built home w/silent engineered floor trusses, concrete front steps & driveway pad, large double drive for 6 cars & new steel roof in 2014. The rear yard also has hot tub R/I, in-ground sprinklers & open patio area that overlooks the park. Lots of nature to enjoy in your own backyard, quiet cul-de-sac & the beach is only mins away. (id:50787)
RE/MAX Crosstown Realty Inc.
207 Cubitt Street
Clearview (Stayner), Ontario
This stunning one-year-old, fully brick home sits on a generous 45-foot lot and features a bright, open-concept layout perfect for modern living. The main level offers a spacious great room and a cozy family room complete with a fireplace, creating a warm and inviting atmosphere. The upgraded kitchen is a chefs dream, boasting stainless steel appliances, a gas stove, and a stylish design that seamlessly connects to the living spaces. A beautifully upgraded staircase leads to the upper level, where you'll find a large primary bedroom with a walk-in closet and a luxurious 5-piece ensuite. The two additional bedrooms are also generously sized, ideal for family or guests. The basement is partially finished by the builder and includes a separate entrance and large windows, with over $40,000 spent offering excellent potential for future rental income or an in-law suite. This home combines modern elegance, comfort, and investment potential in one perfect package. (id:50787)
RE/MAX Realty Services Inc.
99 Mcintyre Drive
Barrie (Ardagh), Ontario
STUNNING DESIGN, LUXURY FINISHES & A CHEFS KITCHEN TO IMPRESS! Nestled in a quiet neighbourhood with no direct neighbours behind or across, this exceptional home offers breathtaking pond views and over 3,000 sq. ft. of thoughtfully designed living space. Steps from Ardagh Bluffs, enjoy easy access to scenic trails for walking and biking, plus schools, parks, and playgrounds all within walking distance. Commuting is effortless, with easy access to County Rd 27 and Hwy 400. High-quality finishes shine throughout, featuring elegant trim work and stylish lighting accents. The chefs kitchen is a showpiece featuring white cabinetry with decorative glass inserts, quartz countertops, crown moulding, pot lights, and a herringbone tile backsplash. A statement range hood anchors the space, complemented by a white Café Induction range, a Bosch dishwasher, an LG microwave, and a convenient pot filler. The living room exudes sophistication with its sleek tray ceiling with integrated lighting and 3D accent wall, while the dining room impresses with a coffered ceiling accented by elegant pot lights. The inviting family room captivates with a dramatic coffered ceiling, a modern geometric accent wall, and a gas fireplace. A versatile main-floor office offers the perfect home workspace or playroom while the laundry room has an updated LG washer/dryer and garage access. Upstairs, the expansive primary bedroom hosts a walk-in closet and a 5-piece ensuite. Beautifully renovated bathrooms showcase modern fixtures and stylish vanities, while updated luxury vinyl flooring flows throughout. The fully fenced backyard is an inviting outdoor retreat featuring a deck with a gazebo. Recent upgrades include updated windows and patio door, along with newer R60 attic insulation. Major updates feature a new furnace, an updated air conditioner, and a sump pump system with a check valve and waterjet backup. Updated shingles offer added peace of mind, making this incredible #HomeToStay a must-see! (id:50787)
RE/MAX Hallmark Peggy Hill Group Realty
204 - 181 Collier Street
Barrie (City Centre), Ontario
Welcome to The Bayclub! Spacious 2-bedroom, 2-bathroom 1,265 square foot suite. This lovely condo has a nice bright southwestern view, overlooking the newly surfaced pickle ball court. Large kitchen with loads of cabinets, pot drawers, double sink and built in laundry area. Roomy storage room that could easily accommodate the laundry for a dedicated laundry room. Spacious living room combined with the dining, bright and cheery with warm wood tones. Both the main bathroom and the ensuite bath have been updated, ensuite has walk-in shower. Large primary bedroom with a large walk-through closet. Home has been recently painted throughout with neutral paint and newer laminate flooring in the primary bedroom. Lovely enclosed balcony, barbecues are permitted. The underground has an assigned parking space and storage locker. The Bayclub is located in the highly desired quiet east end of Barrie steps to Kempenfelt Bay, walking path, downtown, and shopping as well as the Parkview Centre and transit. Best variety of recreational activities of all Barrie condos. Fantastic recreation facilities include one of the largest indoor pools of all the Barrie condominiums, indoor squash court, outdoor tennis/pickle ball court, expansive workshop for those who are handy or want to be, exercise room, billiards room, library, sauna, party room, guest suite, potting room for plant enthusiasts. Onsite management, superintendent and cleaner. Visitor parking lot and lovely well-kept grounds. (id:50787)
RE/MAX Hallmark Chay Realty
705 - 9075 Jane Street
Vaughan (Concord), Ontario
Stunning Oversized 829SF unit (per builder) at the luxurious PARK AVENUE PLACE CONDOS! This rare 1BR+Den+SUN ROOM w/ 2 full washrooms with a great layout and unobstructed Southern exposure. Includes parking & locker. Prime Vaughan location in Concord/Maple area at Vaughan Mills and Highway 400/407 area. Top notch amenities w/breathtaking building lobby offering. This unit features "top of the line" upgraded appliances and features!!! Extra large den in a separate space can be used as a second bedroom w/ a second washroom right next to it! Stunning prime bedroom has an great view w/ private ensuite washroom and walk-in closet w/organizers. Don't miss this beautiful and spacious unit in one of the best buildings in York region!! (id:50787)
RE/MAX Excel Realty Ltd.
Basement - 96 Lamar Street S
Vaughan (Maple), Ontario
Beautiful Spacious 2 Bedrooms & 2 Washrooms Basement Unit for Lease in Great Area of Maple community. Close to All Amenities plus Transit. Cortellucci Vaughan Hospital, Hwy 400, Go Train Station, Vaughan Mills, Parks, Wonderland, Community Center, and Grocery Stores. Separate Entrance from Backyard, Laminate and Tile Flooring and Pot Lights. One Parking Space on Driveway. (id:50787)
Homelife Landmark Realty Inc.
805 - 40 William Roe Boulevard
Newmarket (Central Newmarket), Ontario
High Demand Building * Spacious 3 Bedroom & 2 Bath "The Mary Anne" model Approx. 1308 sq ft * LR & DR Open Concept * Updated Kitchen w/ SS Fridge & Stove * Walkout to a Large East Facing Balcony * Updated Bathrooms * Ensuite Laundry & Storage Rm + Locker in Basement * Underground Parking * Accessible Building W/Party, Exercise & Billiard Rms, Library, Workshop & Lots of Guest Parking * Lovely Gardens & Gazebo * Halls & Lobby had a Major Renovation last year * Well Run Building in Convenient Location! (id:50787)
Royal LePage Your Community Realty
517 - 7400 Markham Road
Markham (Middlefield), Ontario
Very Spacious carpet free corner Unit In "Green Building" With Energy Efficient Design. Low Utility Costs. Unit completely newly painted. Kitchen With Breakfast Bar. Bright & Sunny Unit. Prime Location On One of Markham's Most Desirable Area With Lots of Amenities Near By Including Shopping Center, Bank, Costco, Home Depot, Canadian Tire And Restaurant. Close To 401 & 407, TTC, School Parks And Place Of Worship. Includes 1 Parking & 1 Locker. rent Is Plus Utility. (id:50787)
Homelife Maple Leaf Realty Ltd.
2611 - 5 Buttermill Avenue
Vaughan (Vaughan Corporate Centre), Ontario
Elevate your living experience on the 26th floor with spectacular views of the city + 1 bedroom+ 1 washroom + 9 ft ceilings + Floor to ceiling windows + Laminate Flooring Throughout + AEG stainless steel appliances + TTC subway at your doorsteps, BUCA restaurant on the ground floor+ Effortless Access To Public Transportation + Just 5-minutes to York University via TTC +Minutes To Ymca, KPMG, PWC, Vaughan Mills, Ikea, Walmart, Costco, and library + This suite offers the perfect balance of convenience, comfort, and luxury. Extras: Stainless Steel Refrigerator + Microwave + Hood Fan + Dishwasher + Stacked Washer And Dryer + Existing Window Coverings (id:50787)
Century 21 Atria Realty Inc.
14201 Woodbine Avenue
Whitchurch-Stouffville, Ontario
ATTENTION TO ALL INVESTORS, CONTRACTORS & BUILDERS! Opportunity to purchase a 0.5-acre property in the country side! Situated in a private laneway just north of Bloomington/404. Property is being sold in "as is where is" condition. There is approximately 900 SF dwelling that is on the land, Large 20' x 40' block workshop. Buyer to perform their own due diligence regarding the measurements, taxes and development of the property. Zoning: RU (Rural Residential) Detached Dwelling Units on lots less than 2 ha 15% permitted coverage. (id:50787)
Homelife Frontier Realty Inc.
63 Germana Place
Vaughan, Ontario
Elegant Energy Star Home in Prestigious Mackenzie Ridge Estates - With numerous upgrades and updates - 4 +1 Bedrooms- 5 baths - 10 ft ceilings on Main Level and 9 ft Ceilings on the 2nd. - Large Custom Kitchen with Centre Island Granite Counters - S/S Appliances -Eating Area - Open Concept Comfortable Living Area with Family Room/Stone Gas Fireplace and Custom Built-In Bookcases - Main Floor Office- Mud Room with Custom Cabinetry-4 spacious bedrooms all with bathrooms- all/closet organisers - Lower Level fully finished with walkout to the yard - Large Bar/kitchen area with breakfast Bar, 2 Wine/Beer Fridges-Games Room Area -Bedroom#5-3 Piece Washroom-Large Rec Room and Room for Playroom or Gym -3 Car Garage is Heated with Polymer Coating on the floor - Close to Schools and Shopping. (id:50787)
Royal LePage Your Community Realty
Ph06 - 28 Prince Regent Street
Markham (Cathedraltown), Ontario
Experience breathtaking panoramic views in this stunning penthouse suite! + Sun drenched corner unit offering 3 spacious bedrooms and 2 full washrooms + Over 1000 square feet of functional living space + Wraparound balcony! + Incredible park and pond views from every room + 4 balcony access points + Soaring 9FT Smooth Ceilings + $$$ spent on upgrades including premium Samsung stainless steel appliances (2023), hotel inspired window coverings (2024), newly painted walls(2024), built-in closets, reverse osmosis water filtration system (2023)+ Meticulously maintained + 1 parking + 1 locker (located on the same floor as the unit) + Chic electrical light fixtures and washroom mirrors all throughout + Popular "U-shaped" kitchen design featuring full size stainless steel appliances, breakfast bar, granite countertops, motion sensor undermount cabinet lights, ample cabinets with upgraded handles + Primary bedroom features 2 custom built in closets, private access to the balcony, and a 3 pc ensuite + Large windows in every bedroom enclosed with a door (no sliding doors) + Located in top ranking school zones - St. Augustine (9.6/10) and Nokiidaa P.S. (9.2/10) + Seconds to the park +Walking distance to cafe's and clinics, 5 mins to Hwy 404, 5 mins to Costco, 5 mins to shopping centre, 4 min walk to bus stop, 13 mins to GO train station, 4 mins to restaurants + Versatile living experience suitable for families, retirees, or an entertainer's haven + 28 Prince Regent St PH06 is the perfect blend of modern elegance and serene living! (id:50787)
Century 21 Atria Realty Inc.
205 Alverna Road
Richmond Hill (Crosby), Ontario
Charming Bungalow on a Premium Corner Lot in Sought-After Crosby, Richmond Hill! Welcome to this well-maintained bungalow, ideally situated on a spacious corner lot in the heart of the highly desirable Crosby community @ Bayview/Major Mackenzie. 3+1 Bedrooms, 2 Kitchens. Located near top ranked IB high school - Bayview Secondary School. This home presents an incredible opportunity to move in, renovate, rent out, or build your dream home in one of Richmond Hill's most coveted neighbourhoods. The main floor offers a bright and airy layout, featuring a spacious living and dining area with oversized windows that flood the space with natural light. Enjoy 3 generously sized bedrooms, perfect for families or downsizers alike. Located just minutes from the Richmond Hill GO Station, major highways (404 & 407), parks, shops, and restaurants this location simply cant be beat. Don't miss out on this prime real estate opportunity. Welcome home! (id:50787)
Royal LePage Your Community Realty
60 Big Canoe Drive
Georgina (Sutton & Jackson's Point), Ontario
Move In Ready Contemporary All Brick 2,462 Sq.Ft. In The Beautiful New Development Of "Trilogy In Sutton" Located Off Scenic Catering Rd. Close To Lake Simcoe. Premium 58' Lot is Nestled Among Forests, Fields & Trails Ideal For The Discerning Buyer Looking For Modern Convenience Surrounded By Nature. The 8Ft. High Double Glass Door Entry Leads To A Large Open Foyer & The Perfect Blend Of Comfort & Sophistication. Great Room Design W/Gas Fireplace, Gourmet Kitchen, Large Centre Island, Spacious Breakfast Area & Practical Servery To The Dining Rm W/Coffered Ceiling. 9 Ft. High Smooth Main Level Ceilings, Oak Hardwood Floors & Oak Staircase To 2nd Level. Generous Primary Bedroom W/Tray Ceilings, Lavish 5 Pc Ensuite & W/I Closet. Bedroom 2 Has Its Own Private 4pc Ensuite & Bedrooms 3 & 4 Share A 5pc Jack & Jill Bath. Close To All Amenities Including Downtown Sutton, Elementary & High Schools, Arena & Curling Rink. **Extras** Over $25k In Builder Upgrades See Attached Schedule. R/I's Include Pre-wired TV, Central Vac, Security System & 3 Pc. Bath In Basement (id:50787)
Keller Williams Realty Centres
152 Wells Street
Aurora (Aurora Village), Ontario
Elegant from every angle - an exceptionally crafted, custom-built residence backing on to parkland/conservation! Located on a pretty, tree-lined street in one of Aurora's premier neighbourhoods, this 4+1 bedroom/6 bathroom home offers 5,185 sqft of finished living space designed with distinction and defined by soaring 10.5 - ft ceilings, grand open spaces, and thoughtful craftsmanship. At its heart lies a dream-worthy kitchen with a grand centre island, quartz countertops, custom cabinetry, high-end appliances (Sub-Zero, Wolf, Bosch), and a walk-in pantry. The kitchen opens seamlessly to a remarkable, open concept family room where floor-to-ceiling windows span the back wall, framing backyard/conservation views and flooding the space with natural light! A modern gas fireplace adds warmth and sophistication. The formal dining room offers an elevated entertaining experience and a refined main floor office with custom built-ins brings everyday function into focus. There's also a mudroom with a custom built dog/pet shower! Upstairs, four spacious bedrooms each features walk-in closets and private ensuite baths. The primary suite is a retreat into itself, with his & her walk-in closets and a luxurious 5-piece ensuite boasting heated floors, a freestanding soaker tub, and a glass-enclosed shower. The walkout lower level extends the home's versatility with heated floors, 10ft ceilings, large windows, a 3-piece bath, and expansive open-concept areas-perfect for a gym, games room, and/or media lounge. A spacious 2-bay garage provides secure, stylish storage for your vehicles, while the large backyard and peaceful, tree-lined setting invite you to unwind in nature. Set on a quiet, tree-lined street in a family-friendly neighbourhood surrounded by parks, trails, and timeless charm-this is elevated living at its finest. (id:50787)
RE/MAX Professionals Inc.
55 Cheever Street
Hamilton, Ontario
We’re big believers in 55 Cheever! Look no further than this darling detached two-storey home, where the possibilities are endless. An impressive 1,087 square foot home packed with charm that is not only situated right in the heart of the thriving Barton Village but also walking distance to trendy James Street North. That’s right – we’re talking optimal convenience without compromising style. One step inside, and you’ll realize this is a home that is just as comfortable being your co-host to dinner parties and games nights as it being your quiet safe haven after busy days exploring the neighbourhood. Envision yourself in this impeccably maintained three-bedroom darling home, with trendy, yet tasteful, finishes, (hello hardwood, heated kitchen flooring and stained glass features!), bright, open spaces and two full bathrooms! The primary bedroom has storage galore – his and her closets plus a picture-perfect window seat with bonus drawers. The backyard is perfectly easygoing, with a low-maintenance lawn, gas BBQ hook up, large deck and pergola (2022) and parking for three cars. Your mind will rest easy knowing that its current owners have taken great care of this home, and many major systems have been updated. 55 Cheever is about as intelligent as they come, with a complete smart home system ready for you – doorbell, thermostat, carbon monoxide and smoke detectors are all ready to go. This high achiever won’t last long. (id:50787)
RE/MAX Escarpment Realty Inc.
2605 - 286 Main Street
Toronto (East End-Danforth), Ontario
Live in this new, bright and spacious 1-bedroom unit at Lime Condos in the Vibrant Danforth's East End Neighbourhood. Featuring modern finishes, open-concept, modern kitchen with stainless steel appliances, 9-ft floor to ceiling windows offering abundance of natural light throughout. Walkout to and open balcony with a stunning panoramic views! Enjoy top-tier building amenities including a rooftop terrace, fitness centre, party room, kids' play area, and more. Unbeatable location just steps to grocery stores, parks, cafes, shops, and an ice rink. Direct access to TTC subway and GO Station - only 15 minutes to downtown. Close to bike lanes and The Beach, perfect for outdoor lovers. A true blend of style, convenience, and city living in one of Toronto's most vibrant neighbourhoods. (id:50787)
Harvey Kalles Real Estate Ltd.
132 Timber Mill Avenue
Whitby (Williamsburg), Ontario
Nestled in the heart of North Whitby's sought-after Williamsburg neighbourhood, 132 Timber Mill Ave offers a perfect blend of fresh updates and unbeatable convenience. This recently updated 3-bedroom, 2-bathroom townhome features brand-new lighting, plush broadloom, a stylish new garage door, and a fresh coat of paint throughout, creating a warm and inviting atmosphere. Also added in 2025 upgrades include a new stainless steel refrigerator and dishwasher, enhancing the bright and functional kitchen. Enjoy a cute private backyard, back porch, and a garage with a single car driveway, providing ample parking. Located in a family-friendly community known for its top-rated schools, scenic parks, and easy access to shopping, dining, and major highways, this home is just steps from the arena, walking trails, playgrounds, and all the essentials. With quick closing available, this is a rare opportunity to own in one of Whitby's most desirable neighbourhoods. (id:50787)
RE/MAX Hallmark First Group Realty Ltd.
315 - 8 Trent Avenue
Toronto (East End-Danforth), Ontario
POWER OF SALE!!!Spacious 1 Bedroom + Den Main Station Condo with a Great Layout In Danforth Village - Comes With Parking! This Spacious, Comfortable Condo Is Perfect For Work From Home, Entertaining, Cooking Great Meals & More! Enjoy the Sunrise Having Coffee on the Balcony Before Hopping On the Subway Nearby. The Large Den Could Work as a Home Office, Children's Nursery, TV/Gaming Area etc. This Very Well Run Building Offers Great Amenities - a Rooftop Patio with Barbecues and Skyline Views, Gym, Party Room with Chef's Kitchen, Management Office on Site & Ample Visitor Parking. Enjoy the Vibrant Local Community or Take a Short TTC Ride to the Beach or Downtown. As Is Where Is. (id:50787)
Keller Williams Referred Urban Realty
915 - 2460 Eglinton Avenue E
Toronto (Eglinton East), Ontario
A Two Bedrooms Plus Den Corner Unit, Updated 2 washrooms and kitchen. Bright And Beautiful With A View. Laminate Flooring Throughout Well Maintained. Walk to Kennedy Subway and Go Station. Close to Schools, Shopping And Many More. Includes All Appliances Fridge, Stove, Washer And Dryer, B/I Dishwasher, All Elf's, All Window Coverings. Underground Parking And Locker!! Indoor Pool, Gym, Sauna, Guest Suites And Many More To List!! Won't Last. Come See It For Yourself!! (id:50787)
Exp Realty
1712 - 1455 Celebration Drive
Pickering (Bay Ridges), Ontario
Universal City Tower 2 Condo Suite! Conveniently located near Pickering Town Center, GO Station & Highway 401. Spacious And Functional Open Concept 1 Bedroom + 1 Den With 2 Washrooms (660sqft Unit + 171sqft Ovesized Balcony). Kitchen With Quartz Counters And Stainless Steel Appliances. Walk Out To Oversize Balcony. Laminate Floors Throughout. Amenities Includes: 24 Hour Concierge, Lounge, Yoga Room, Fitness Room, Billiard Room, Outdoor Pool and more. Close To Pickering Casino Resort & Frenchman's Bay! (id:50787)
Century 21 Innovative Realty Inc.
77 Warwick Castle Court
Toronto (Malvern), Ontario
Welcome to this beautifully spacious and fully renovated home, ideally situated at the end of a quiet, family-friendly cul-de-sac. Perfect for those seeking both comfort and privacy, this charming residence features a generous and uniquely shaped irregular lot that offers an expansive backyard ideal for entertaining, outdoor activities, or simply enjoying the serene surroundings. Inside, you'll find a well-designed layout with 3+1 bedrooms, blending hardwood floors, tile, and laminate throughout for both style and durability. Pot lights and a large bay window fill the home with natural light, creating a warm and inviting atmosphere. The dining room opens up to a walkout with a picturesque view of the yard, enhancing the connection between indoor and outdoor living spaces. Located in a peaceful and child-friendly neighborhood, this home is just minutes away from excellent schools, scenic parks, and convenient shopping. Whether you're raising a family or looking for your forever home, this property offers the perfect combination of space, comfort, and location. (id:50787)
Royal LePage Terrequity Realty
43 Benlight Crescent
Toronto (Woburn), Ontario
Welcome to 43 Benlight Cres - a beautifully upgraded bungalow offering bright, open-concept living in one of Scarborough's most sought-after areas! Featuring soaring 10ft ceilings on the main floor living & kitchen, this home is designed to impress with a seamless open concept flow through the living, dining, and custom kitchen. The chef-inspired kitchen boasts a huge island with a waterfall quartz countertop & backsplash, and premium finishes, perfect for entertaining. The spa-like bathroom adds a touch of luxury, creating a relaxing retreat.The finished basement with a separate entrance offers incredible potential ideal for extended family living or an income-generating opportunity. Basements includes 4th bedroom, pot lights throughout, and open concept layout with kitchen island, as well as powder room PLUS ensuite washroom! Large lot provides plenty of outdoor potential. Situated in a prime location, this home is close to parks, top-rated schools, shopping, and easy access to major highways. Don't miss your chance to own this stunning home in Scarborough! Roof/Windows/furnace/AC approx 8 years old. (id:50787)
RE/MAX Hallmark First Group Realty Ltd.
8 South Garden Court
Scugog (Port Perry), Ontario
Welcome To This Meticulously Maintained Bungalow The Sought After Canterbury Common. Featuring 2 + 1 Bedrooms And 3 Bathrooms. Hardwood Floors Thought The Main Living Space, Brand New Broadloom In The Bedrooms And 9' Ceilings, This Home Offers A Perfect Blend Of Comfort And Style In One Of The Area's Most Desirable Adult Lifestyle Communities. Main Floor Laundry Includes Direct Garage Access For Everyday Convenience, While The Finished Basement Adds Exceptional Living Space With A Spacious Rec Room, Cozy Fireplace, Additional Bedroom, And A 2-Piece Bathroom, Ideal For Entertaining Or Guests. Outside, The Property Shines With Landscaping That Has Been Cared For With True Attention To Detail, Complemented By A Practical Single-Car Garage & Oversized Driveway Without Sidewalk. This Home Is A Rare Gem That Shows Pride Of Ownership Throughout. Residents Also Have Access To The Community Centre That Hosts Events And Activities And Features A Card Room, Library, Dance Floor, Kitchen, Banquet Area, Fireplace, TV, And Piano. In The Summer Enjoy An Outside Swimming Pool And Deck Overlooking The Lake. (id:50787)
RE/MAX Hallmark First Group Realty Ltd.
1682 Heathside Crescent
Pickering (Liverpool), Ontario
Welcome To This Gorgeous Custom Bungalow, Loving Designed and Built By The Owners 8 Years Ago. Located On A Quiet Crescent In The Desirable Liverpool Community Of Pickering Offering Over 5000 Sq. Ft. Of Living Space. This Home Is A Perfect Blend Of Luxury And Comfort, Offering Everything You Need For A Sophisticated Lifestyle. You Will Be Wowed From The Moment You Enter The Home By The Soaring 15 Ft Ceilings Of The Great Room, Which Is Designed To Be The Entertainment Hub For Your Family And Friends, Providing Ample Space For Gatherings With 2 French Door Walk Outs To The Luxurious Outdoor Living Space Featuring Covered Patio, Lit Glass Railings, TV, Designer Ceiling Fan And Privacy Screen. The Kitchen Is A Chefs Dream, 10 Ft Ceilings, Quartz Counters, Pot Filler Over The Gas Stove, Stainless Steel Appliances, Built-In Double Oven, Butcher Block Counter On The Center Island, Food Prep Sink, And A Wine Fridge. The Primary Bedroom Will Be Your Sanctuary Tucked Away On The Main Floor With A Stunning Ensuite With Massive Shower, Designer Stand Alone Soaker Tub And Pocket Doors To Large Walk-In Closet That Walks Thru To The 2nd Bedroom (Could Also Be Nursery Or Office) The Floating Staircase Takes You To The Grand Lower Level With 9 Ft Ceilings, Oversized Windows That Bathe The Huge Recreation Room And Games Room In Natural Light. The Gym Area Has A Rough-In For What Could Be A Wet Bar. There Are 2 Additional Bedrooms, 2 Additional Full Baths And An 800 Sq Ft Room Underneath The Garage That Could Be A Theatre Room, Kids Hang Out Or Simply Storage. Lastly,, The 2nd Main Entry Leads To A 2nd Staircase To The Lower Level To Access The Area That Is Currently Utilized As A Hair Salon, This Could Be Used For A Business Or A 2nd Kitchen, Or Whatever You Can Imagine. The Heated Garage Is Complete With Double Oversized Garage Doors. You Just Have To See This Home In Person To Witness The Level Of Luxury And Detail That These Homeowners Have Put Into Creating This Masterpiece! (id:50787)
Dan Plowman Team Realty Inc.
46 Robinson Street
Simcoe, Ontario
Work on the main floor and live up stairs in a 3 bedroom apartment. Or Rent out Both spaces and make some Money. The commercial retails area is currently used a Bakery. A retail space upfront, and Commercial wholesale place at the back . Many possibilities for the use of the building. (id:50787)
Right At Home Realty
1107 - 82 Dalhousie Street
Toronto (Church-Yonge Corridor), Ontario
One Year New Condo Unit At Centre Of Downtown Core; City View From Unit, Enjoy A Nice Sunset From Home; Functional Cozy Space Meets For Daily Needs While Working From Home At A Comfortable Lounge In The Building; A Perfect Place To Start An Independent Life; Walking Distance To Eaton Centre, Dundas Square, Toronto Metropolitan University, George Brown College, St Lawrence Market; Convenient Location For Shopping, Grocery, Restaurants (id:50787)
International Realty Firm
4208 - 501 Yonge Street
Toronto (Church-Yonge Corridor), Ontario
Welcome to the Luxurious Teahouse Condos by Renowned Developer Lanterra.This beautifully designed one-bedroom plus den suite offers floor-to-ceiling windows, sleek laminate flooring throughout, and a contemporary kitchen featuring designer cabinetry, granite countertops, and stainless steel appliances. Step onto your spacious private balcony and take in breathtaking east-facing views of Torontos iconic skyline.The versatile den makes an ideal home office, perfect for remote work or study. Indulge in world-class amenities including a rooftop pool and terrace, serene Zen garden, state-of-the-art fitness centre, pet spa, yoga studio, and indoor hot and cold plunge pools.Ideally located in the heart of downtown Toronto, you're just steps from subway stations, TTC transit, Queens Park, the University ofToronto, George Brown College, the Eaton Centre, and countless restaurants and cafes. Don't miss your chance to experience the pinnacle of urban living in one of Torontos most coveted. (id:50787)
Forest Hill Real Estate Inc.
804 - 25 Oxley Street
Toronto (Waterfront Communities), Ontario
Glas Condos Beautiful 550 sq ft one-bedroom layout featuring real hardwood floors, stainless steel appliances with gas stove, and quartz countertops. Enjoy 9-foot exposed concrete ceilings, the 504 King streetcar at your doorstep, and just a 5-minute walk to the Financial District (P.A.T.H.). Steps from King Wests top restaurants and vibrant nightlife. (id:50787)
Brad J. Lamb Realty 2016 Inc.

