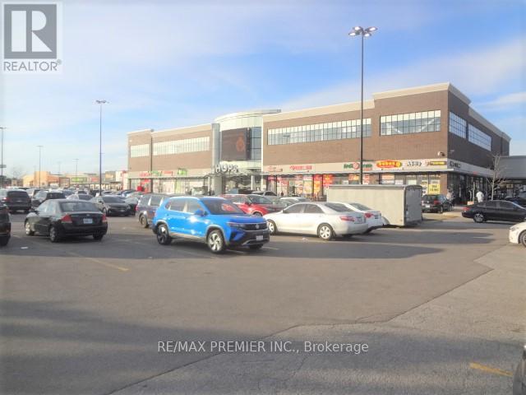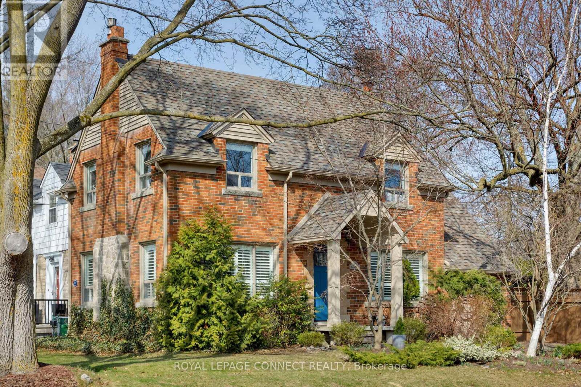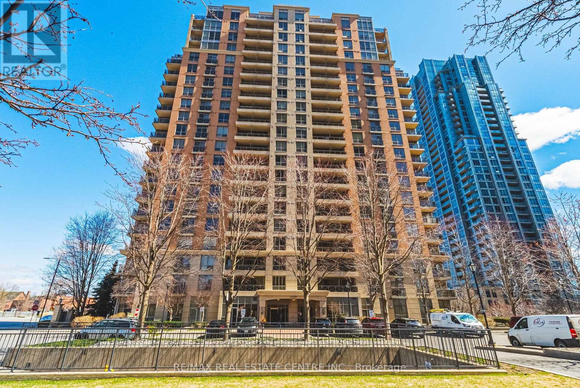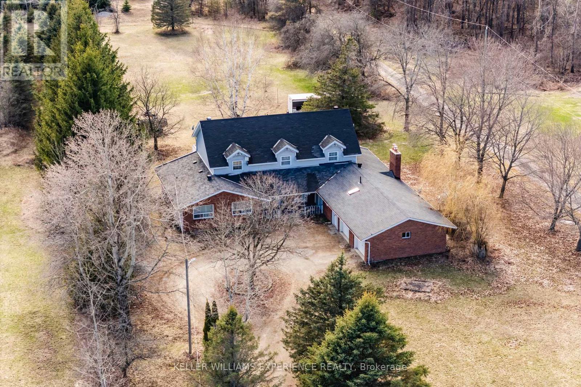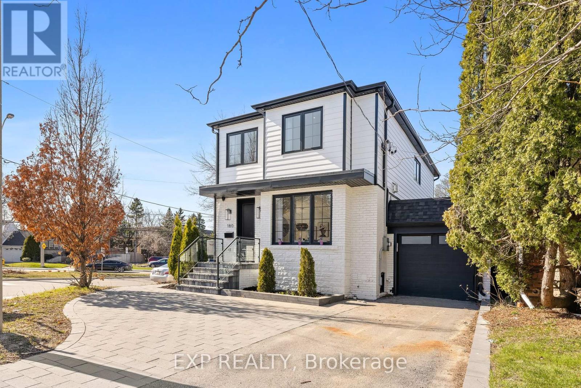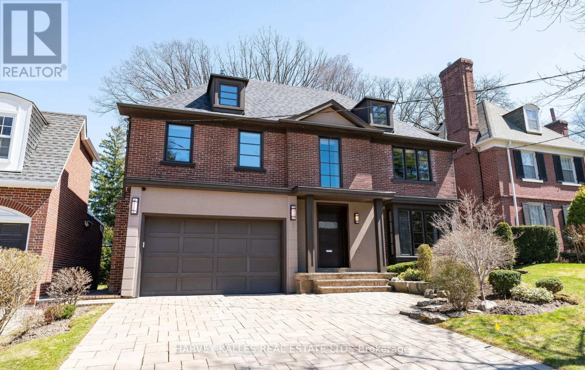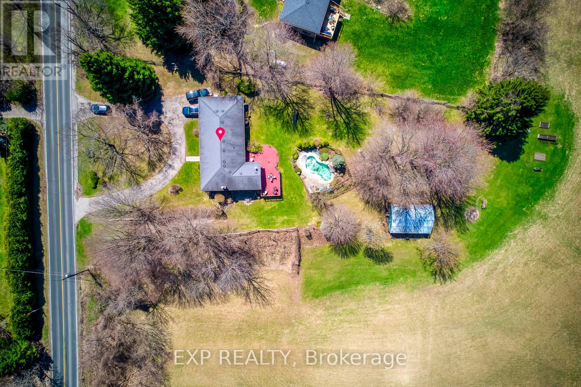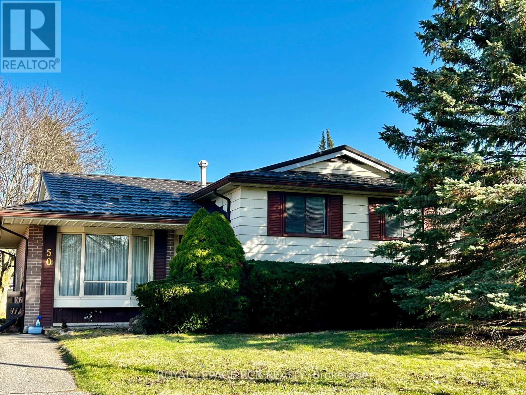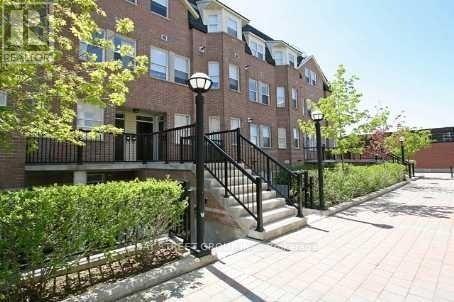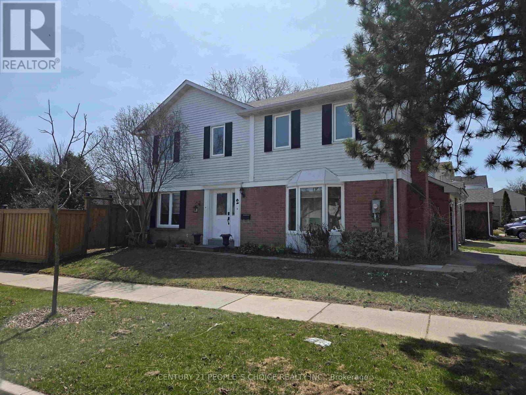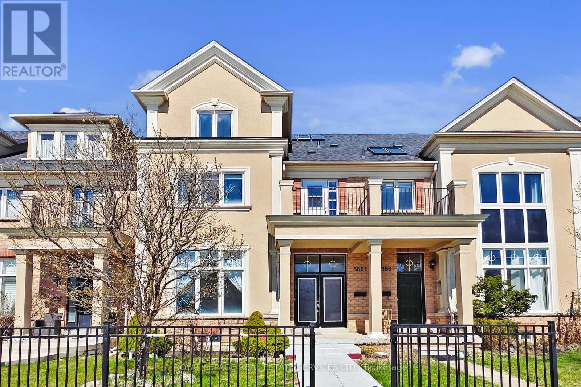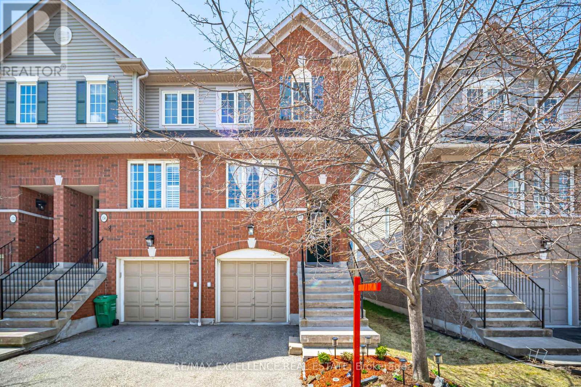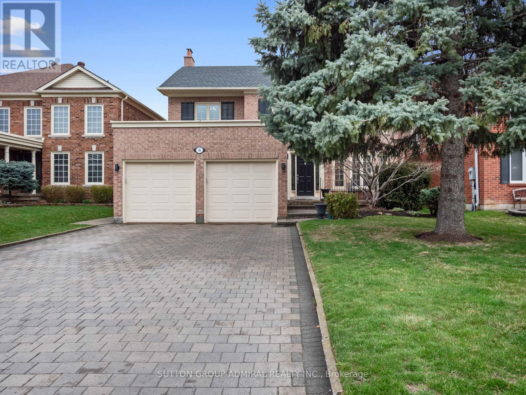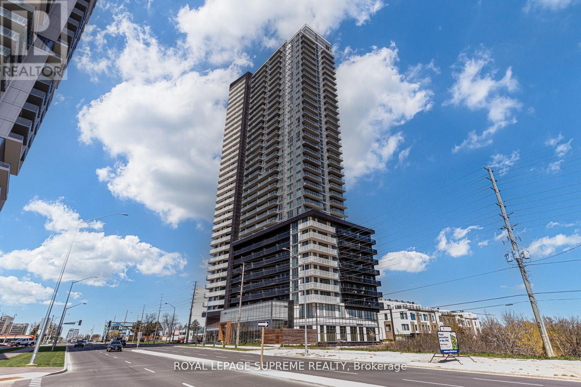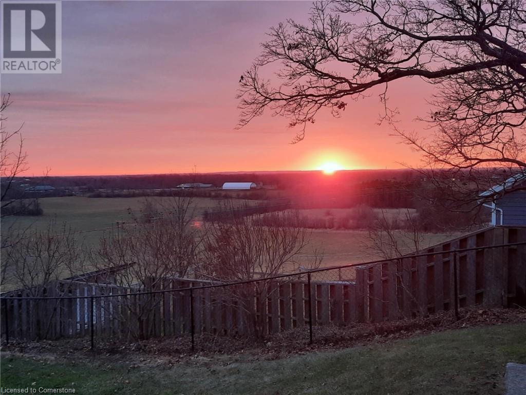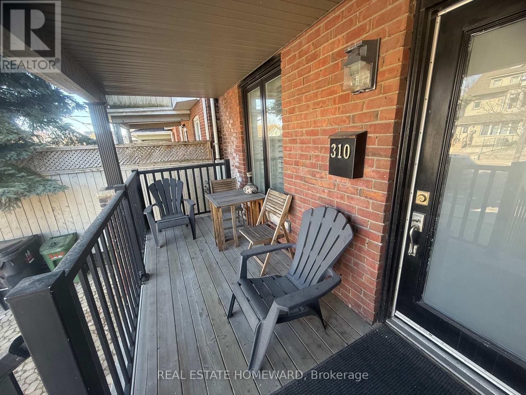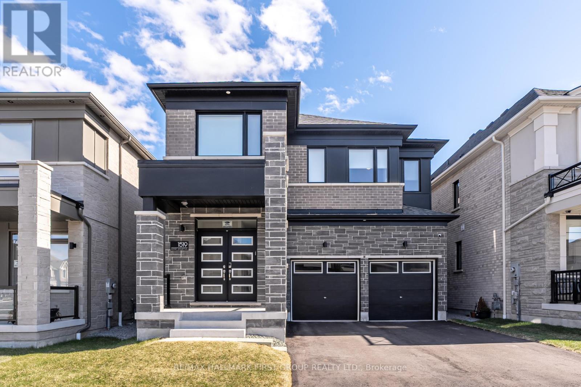2c07 - 7215 Goreway Drive
Mississauga (Malton), Ontario
Excellent Opportunity To Start Your Own Business In New Westwood Square Mall....Good Size Unit FOR LEASE...Second Floor Unit Approximately 109 Sq. Ft. Well Suited For Any Business: Retail/Professional/Dental /Consulting & Travelling. Well Established High Traffic Location Along With Major Stores Like Fresco, Tim Hortons, Lcbo, Shoppers Drug Mart, Td, Scotia Bank And Many More. (id:50787)
RE/MAX Premier Inc.
2412 Barcella Crescent
Mississauga (Sheridan), Ontario
Beautifully updated 4-bedroom semi-detached home offering over 1,600 sq.ft of stylish, functional living space in one of Mississauga's most desirable neighborhoods. From top to bottom, this home has been thoughtfully updated with modern touches and quality upgrades, showcasing real pride of ownership. Inside, you'll find a bright, open layout enhanced by pot lights and California shutters throughout. The kitchen is bright and modern, renovated just two years ago with quartz countertops and backsplash, and a matching custom quartz dining table that is yours to keep. Professionally finished brand new basement (2025) with added space and extra storage with built-in shelves for convenience. This home doesn't just shine inside, outside, you'll love the curb appeal with a fresh stucco exterior(2024), interlock stone (2023) landscaping (2023), a new front door (2023), and a spacious walk-out backyard with 2 sheds (2024) for plenty of storage room and a cozy Gazebo (2024) perfect for entertaining, hosting and relaxing. Recent waterproofing through the entire home (2025) with 20 year warranty and a newer furnace ensure comfort and peace of mind for decades to come. All of this in a prime Sheridan location, close to top-rated schools, highways, shopping, parks, and more! (id:50787)
Royal LePage Realty Plus
32 Winston Grove
Toronto (Stonegate-Queensway), Ontario
Winston Grove on the Park!!! Oft Admired, This 2 Storey Detached Cape Cod Offers Tremendous Curb Appeal & Street Presence. Conveniently Located at the Base of Sunnylea JS Park, This Charming Abode is Sure to Please. Classic Centre Hall, Oversize Living/Dining Room with Cozy Wood Burning Fireplace, Loads of Original Period Details Including Crown Moulding, Trim, Railings & Door Hardware, Hardwood Floors, Renovated Eat-in Kitchen with Stainless Appliances & Walk-out, 3 Spacious Bedrooms, 2 Bathrooms, Tastefully Finished Basement with Gas Fireplace. Slick 3pc. Bathroom with Heated Floors & Steam Shower System, 35' x 94.5' Landscaped Lot with Mature Trees & Ample Parking. A+ Private Yard with Massive Deck and Zen Like Gazebo/Hot Tub System; Primed for Entertainment! Tremendous Location Steps to Local Parks, Sunnylea JS & Bloor Street Shopping/Entertainment. (id:50787)
Royal LePage Connect Realty
35 - 19 Valhalla Inn Road
Toronto (Islington-City Centre West), Ontario
Amazing Unit. 2 Floors, 3+1 Bedrooms, 3 Baths With Front Terrace And Private Back Deck With A Walk-Out From Den. Close To All Amenities: Shops, Transit Route, School Bus Pick Ups, Highways (401,427,27, QEW), Libraries & Schools. This Units The Luxury Of Privacy With All The Extras, Pool, 3 Gyms, 2 Party Rooms, 3 Guest Suites, Games Room, Theatre, 4th Floor Terrace For Barbeque, Concierge, Underground Parking, Playground, & Dog Run For Dog Lovers. Close To Parks And Tennis Courts. Lots Of Visitor Parking. Laminate Flooring For Easy Cleaning. 3 Large Closets And Big Storage Under The Stairs. Also A Shed In The Back Deck That Will Stay. All Appliances Included. Brand New Furnace Installed Oct 2024. Feel Free To Visit! (id:50787)
Royal LePage Realty Centre
19 Owens Road
Brampton (Credit Valley), Ontario
Tucked into a quiet street in the Spring Valley subdivision of Bramptons Credit Valley neighbourhood, 19 Owens Road is a spacious 4-bedroom, 4.5-bath detached home offering over 2,500 sq. ft. above grade plus a builder-finished basement. Built by The Conservatory Group, this one-owner home impresses with generously sized rooms, a separate family room with a gas fireplace, a formal living/dining space, and a large eat-in kitchen with quartz counters, stainless steel appliances, and a walk-out to the backyard.Upstairs, you'll find four spacious bedrooms with direct bathroom access, including a substantial primary suite with a walk-in closet and 5-piece ensuite. The second bedroom has its ensuite too, ideal for guests or in-laws.Located just minutes from Eldorado Park, Lionshead Golf and Country Club, and the Mount Pleasant GO Station, this home offers unmatched convenience in a family-friendly setting. Freshly painted with refinished kitchen cabinets in 2025, its truly move-in ready. Welcome home. (id:50787)
Century 21 Miller Real Estate Ltd.
1811 - 5229 Dundas Street W
Toronto (Islington-City Centre West), Ontario
Rarely Offered, Super Desirable 1 Bedroom + Media Nook/Den, 1 Bath Suite In High Demand Tridel's Essex 1 Building. Open Concept And Spacious Living/Dining Room, Stainless St,eel Appliances, 9 Ft. Ceiling. Large Bedroom With Closet, 4- Piece Bath, Upgraded LG Front Load Washer And Dryer, Walk-Out To Open Balcony. Sunny West Facing Suite, Located Just Steps To Kipling Subway And Go Station, Shopping, Dining And More.. 24 Hr Shopper's Drug Mart Right Across The Street. Minutes To Highways 427/401/QEW/Gardiner, Six Points Plaza, Sherway Gardens, Incredible Facilities: 24 Hours-a-day Concierge And Gym, Indoor Pool, Sauna, Guest Suites, Billiard Room, Golf Simulator, And Outdoor BBQs! This Place Has It All! Maintenance Fee Includes All Amenities And Utilities (Heating/Hydro/Water)! Comes With Private Underground Parking Space. Lots of Visitor Parking, Do Not Miss! (id:50787)
RE/MAX Real Estate Centre Inc.
202c - 216 Plains Rd West Road W
Burlington (Bayview), Ontario
This is the one you've been waiting for!Beautifully renovated and impeccably maintained, this bright and spacious 2-bedroom, 2-bath Willow corner unit offers 1,313 sq. ft. of refined living in a sought-after location. The thoughtfully redesigned open-concept layout features a stunning kitchen with quartz countertops, stainless steel appliances, and an entire wall of custom cabinetry, providing exceptional storage. Engineered hardwood flooring, upgraded baseboards, pot lights, and the removal of the popcorn ceiling contribute to the units polished, move-in-ready appeal.Both bathrooms have been tastefully renovated, showcasing quality Hansgrohe and Moen fixtures. The spacious primary suite includes a generous walk-in closet and a beautifully appointed ensuite bath.Enjoy the convenience of being steps to boutique shops, renowned restaurants, scenic parks, and the picturesque LaSalle Marina. Commuting is effortless with proximity to the Aldershot GO Station and major highways.Residents enjoy access to a welcoming clubhouse, perfect for social gatherings, movie nights, or quiet reading in the private library. Includes one underground parking space and one storage locker. Dont miss this rare opportunity...schedule your private viewing today and experience the lifestyle this exceptional condo has to offer. (id:50787)
RE/MAX Escarpment Realty Inc.
56 Lang Drive
Barrie (Northwest), Ontario
Welcome to 56 Lang Drive, a beautifully maintained and thoughtfully designed home in a desirable, family-friendly neighborhood. This move-in-ready property offers over 2,100 sq. ft. of finished living space, with 3 spacious bedrooms, 2.5 bathrooms, and a fully finished basement featuring an additional bedroom and full bathroom perfect for guests, older kids, or a private home office. Ideal for first-time buyers, those looking to upsize from a townhome, or empty nesters seeking a well-sized home with modern comforts, this home checks all the boxes. Inside, you'll find hardwood flooring, a stylish white shaker kitchen, stainless steel appliances, and designer light fixtures throughout. The kitchen flows seamlessly into a cozy living room with a gas fireplace, making it an inviting space to relax or entertain. At the front of the home, a bright family room offers space for a large dining table or flexible seating area -- ideal for hosting family dinners or get-togethers. A beautiful spiral oak staircase connects the main level to the upper floor, where all three bedrooms are generously sized. The primary suite features a walk-in closet and a private ensuite, offering a peaceful retreat at the end of the day. The fully finished basement offers additional living space, perfect for a teen hangout, media room, or a at home office. Outside, enjoy a private backyard with a large deck off the kitchen -- perfect for BBQs, summer entertaining, or simply relaxing outdoors. Roof (2023), Garage Door (2022), and the driveway offers ample parking! (id:50787)
Century 21 B.j. Roth Realty Ltd.
7078 County 56 Road
Essa, Ontario
Charm, Space & Endless Potential! Welcome to this beautiful, expansive home nestled on 1.94 acres of park-like property in the highly sought-after, quiet community of Essa. This is more than a house its the perfect place to create your forever home. Arrive home via a long, tree-lined driveway leading to a welcoming circular drive, double garage, and ample parking plenty of space for all your vehicles, recreational toys, and guests. Step inside and be greeted by a stunning entrance and generous principal rooms, offering scenic views from every window. The bright, sunlit kitchen overlooks a massive, private backyard and features a walkout ideal for entertaining, watching the kids play, or enjoying peaceful morning coffee surrounded by nature. With 3498 square feet of living space, this home offers room to grow and adapt to your families needs. Featuring 6 spacious bedrooms, a cozy family room, large dining room, convenient main floor laundry, and endless potential both inside and out. Whether you're dreaming of family gatherings, backyard barbecues, or quiet evenings under the stars this property is ready to make those dreams a reality. (id:50787)
Keller Williams Experience Realty
50 Lauderdale Drive
Vaughan (Patterson), Ontario
Discover the perfect blend of comfort, style, and convenience in this beautifully maintained 3-bedroom semi-detached gem, located in the heart of the prestigious Patterson community! With its elegant stone and brick façade and spacious, no-sidewalk driveway, this home offers stand out curb appeal and parking for up to 3 vehicles. Step inside to a bright, sun-filled interior designed for modern living. Ideal for cozy family time or entertaining guests. The open-concept layout flows effortlessly, creating a warm and welcoming atmosphere throughout. Need extra space? The fully finished basement is the perfect bonus. Ideal for a home office, gym, media room, or play area. Outside, enjoy your own private retreat with a stylish interlock patio perfect for summer gatherings, BBQs, or simply unwinding after a long day. This is a home where every detail has been thoughtfully cared for. Move-in ready, with tasteful upgrades throughout, it offers true peace of mind. Commuters will love the quick access to Maple GO Station, while families will appreciate being close to parks, excellent schools, and everyday essentials. This is more than just a house its the lifestyle youve been waiting for. Book your private tour today and fall in love with your future home! (id:50787)
Realinvest Canada Inc.
45 Barden Crescent
Ajax (Northeast Ajax), Ontario
Well maintained and upgraded home in Northeast Ajax. New engineered hardwood main floor, Oak stairs, New carpet in rooms, Newer kitchen, Centre island, Quartz counter tops , Quartz backsplash, Soft closing cupboards, New porcelain floor tiles, Pot lights, Electrical fire place, California shutters, stone walkway to landscaped backyard. Finished basement offers one extra room, recreation area, full W/R and storage, ideal for extended families or work from home space. (id:50787)
RE/MAX Community Realty Inc.
180 Glenwood Crescent
Toronto (O'connor-Parkview), Ontario
Step into elevated living with this fully renovated 2-storey detached home, where upscale design meets everyday comfort in one of the citys most connected locations. Boasting a self-contained in-law suite with a private entrance, this property is as versatile as it is elegantperfect for extended family or potential rental income.The main floor showcases sophisticated finishes and an open, airy flow. A striking black stone gas fireplace anchors the living room, while the chefs kitchen stuns with high-end appliances, a waterfall marble island, and custom cabinetry that effortlessly balances beauty and utility. The western exposure creates a sunlit dining area that is adorned with a designer chandelier, and the cozy family room opens onto a fully fenced backyardan entertainers dream and a private escape. A sleek 2-piece powder room and a discreetly tucked-away laundry nook offer convenience without compromising on style. Upstairs, rich hardwood floors continue and lead to a serene primary suite featuring a spa-like 3-piece ensuite, a spacious walk-in closet, and an additional double closet. Three generously sized bedrooms provide ample space for family, guests, or a home office, all serviced by a second luxe 3-piece bathroom. Every inch has been curated for comfort and timeless appeal. The lower-level in-law suite mirrors the same attention to detail, with a designer kitchen, full bedroom with double closet, elegant 3-piece bath, and a spacious rec room illuminated by pot lights and above-grade windowsall set on durable, luxury vinyl flooring. Set on a quiet corner lot, this home offers exceptional access to the downtown core without the congestion. Enjoy walkable access to local amenities, cafes, and shops, with parks and green space just moments away. This is city living reimaginedrefined, connected, and truly turnkey. Property is being sold as a single family residence. (id:50787)
Exp Realty
RE/MAX Hallmark Realty Ltd.
34 Chisholm Avenue
Toronto (Woodbine-Lumsden), Ontario
A Rare East York Opportunity! First time on the market in 60 years, this lovingly maintained home showcases true pride of ownership. Set on an extra-deep 30 x 100 ft lot in the sought-after East York neighbourhood, this spacious and versatile property offers 5+1 bedrooms and 4 separate entrances ideal for multigenerational living or investment potential. The main floor features a bright living/dining room with bay window and cozy wood-burning fireplace, a main floor bedroom with a 3-piece ensuite, and a large family room that leads to a sun-filled rear addition perfect for entertaining or overflow space. Upstairs, you'll find four generous bedrooms, including a rear Western facing sunroom bathed in natural light. The fully finished basement includes a self-contained suite with private entrance, kitchen, laundry, and living space perfect for in-laws, guests, or rental income. Outside, enjoy a beautifully interlocked backyard complete with a charming gazebo and garden shed. Location Highlights: Steps to Taylor Creek Parks scenic walking and bike trails, and just a short walk to Main Street Subway, Danforth GO, shops, Sobeys, trendy restaurants, Main Square Community Centre, and more. A dream location for runners, cyclists, and dog lovers alike! Close proximity to the Beaches. Whether youre looking to preserve a classic or create your dream home this is a must-see! (id:50787)
Century 21 Leading Edge Realty Inc.
7 Dunloe Road
Toronto (Forest Hill South), Ontario
Magnificent Family Home Situated On A 50X121 Foot Lot In The Heart Of Forest Hill South. This Elegant And Timeless Drew Laszlo-Designed Residence Offers A Perfect Blend Of Classic Charm And Modern Comfort. Featuring 5 Spacious Bedrooms Above Grade, Including An Oversized Primary Retreat With His And Hers Walk-In Closets And A Spa-Like Ensuite Bath Complete With Soaker Tub, Double Vanity, And Heated Floors. The Home Boasts Rich 8" Hardwood Floors Throughout, And A Sun-Drenched Chefs Kitchen Equipped With Top-Of-The-Line Appliances, Including A Full Viking Gas Range Stove/Oven, Custom Cabinetry W/ Rollout Drawers, Two Dishwashers, And A Large Centre Island W/ Wine Fridge & Bar Sink Ideal For Family Gatherings And Entertaining.Enjoy Multiple Living And Dining Areas, Each Thoughtfully Designed With Sophistication And Comfort In Mind. The Fully Finished Basement Offers High Ceilings, A State-Of-The-Art Theatre Room, A Dedicated Exercise Area, A Spacious Rec Room, In Law Suite/Bedroom & 3 Piece Washroom, And Ample Storage Space. Step Outside To Your Private Backyard Oasis Featuring An In-Ground Pool With Top-Of-The-Line Equipment, A Coast Spa Hot Tub, Lush Landscaping, And A Stylish Cabana With Outdoor Seating And Dining Capabilities. Perfect For Hosting Summer Evenings With Family And Friends.The Entire Perimeter Of The Property Is Equipped With Cameras, With All Access Points Secured By An Alarm System, Both Of Which Are Controlled By Control 4 Home Automation, Which Also Allows For Control Of All Other Electrical Components Of The House From Any Smartphone Or Tablet.Located On One Of The Most Coveted Streets In The City, 7 Dunloe Road Combines Luxury Living With The Unbeatable Convenience (In Walking Distance To) Forest Hills Finest Schools BSS, UCC, St Mike's & In District To Forest Hill Jr & Collegiate, Parks, Shops, And Transit Just Steps Away. This Is A Rare Offering In A Prestigious Neighbourhood Where Homes Of This Caliber Seldom Become Available. (id:50787)
Harvey Kalles Real Estate Ltd.
20 Marblehead Crescent
Brampton (Central Park), Ontario
Charming 3 bedroom, 2 bathroom semi-detached back split with inground pool in Central Park's desirable M-section. Full of curb appeal with an enchanting garden and front porch, this welcoming home has been lovingly updated and maintained by the same owners for over three decades. Enter the foyer to the main level to be greeted by calm tones and classic finishes. The updated Kitchen features shaker style cabinetry with warming granite countertops and built in stainless steel appliances. The eat-in area features space for a breakfast bar and leads to the backyard. The living-dining room is a sun-filled room offering space for family lounging or entertaining. Painted in neutral tones with classic crown moulding and six inch baseboards, these elevated touches add an elegant flair to an everyday space. The upper level continues these finishes with crown moulding, six inch baseboards and neutral tones throughout each of the three good sized bedrooms. The primary overlooks the backyard and includes a fashionable wallpapered feature wall and a sliding mirror door closet with built ins. The second bedroom also overlooking the back features a custom fitted pine armoire, while the third bedroom overlooks the sideyard. The updated 4 piece bathroom includes a walk-in shower with sliding glass door and an oversized jetted soaker tub for relaxing after a long week. The basement features a spacious recreation room, 3 piece bathroom and laundry room with an expansive crawl space for storage. A separate entrance adds potential for an in-law suite or teenaged retreat. Enjoy summer days in the backyard enjoying the inground pool or watching the game on the outdoor tv while barbecuing with family. With not one but two gazebos, this is a backyard meant for lazy summer weekends. Ideally located within walking distance to schools, parks, Professor Lake and Brampton Hospital, while the 410 and public transit around the corner for easy commuter access. This is the one to call home. (id:50787)
Sotheby's International Realty Canada
6-30 Shurie Road
West Lincoln (Smithville), Ontario
LOCATED ON SHURIE ROAD, THIS BEAUTIFUL PARCEL OF VACANT LAND HAS NEVER BEEN FARMED BY CURRENT OWNERS. 14.403 ACRES, BUYER TO DO THEIR OWN DUE DELIGENCE WITH HE TOWN OF SMITHVILLE, WESTLINCOLN AND REGION OF NIAGARA TIME TO LAND BANK (id:50787)
Royal LePage Real Estate Services Ltd.
RE/MAX Hallmark Alliance Realty
Upper Rm1 - 112 Leland Street
Hamilton (Ainslie Wood), Ontario
This Is For Main Level one Bedroom Only. Approx 144 Sqft. One Bedroom for $850 and full upper level(total 5 Bedroom) for $3600 all inclusive. Newer Renovation Great Location In Hamilton, Just Steps To McMaster University, Surrounding Amenities: Alexander Park, Bus Routes, Place Of Worship, Schools, Fortinos Supermarket And More, Enjoy Your Convenient Life. (id:50787)
Le Sold Realty Brokerage Inc.
6 - 175 Cedar Street
Cambridge, Ontario
Welcome to Unit 6 at 175 Cedar Street an end unit townhouse in the sought after Woodlands concepts. Here are the top 5 things you'll love about this home: 1) IDEAL FOR FIRST-TIME HOME BUYERS, EMPTY NESTERS AND INVESTORS A versatile layout in a well-managed complex makes this end unit townhome a smart move for any stage of life. 2) FUNCTIONAL AND SPACIOUS LAYOUT Enjoy 3 generously sized bedrooms, 2 bathrooms, a separate dining area, finished rec room with rough-in for a third bath, and ample storage. 3) PRIVATE OUTDOOR SPACE Mature trees offer a peaceful setting in the partially fenced backyard, perfect for BBQs and relaxing in the summer. 4) RECENT KEY UPGRADES Features an updated furnace (2023) and a new AC (2024) 5) WALKABLE AND CONVENIENT LOCATION Just steps from a full plaza (Sobeys, Tim's, Dollarama, etc.), local transit, schools, trails, and the vibrant Gaslight District. Book your showing today! (id:50787)
Shaw Realty Group Inc.
208 - 6 Sonic Way N
Toronto (Flemingdon Park), Ontario
Modern 1+Den | 2 Bath Suite with West Views Perfect for the Urban Professional or young Family Step into this thoughtfully designed 1-bedroom + den suite featuring two full bathrooms and a smart, versatile layout. The spacious den easily transforms into a Nursery, home office or guest room ideal for working professionals and hybrid workdays. Enjoy unobstructed west-facing views and 612 sq ft of stylish living space (per builders plan). Located in a prime, transit-connected neighbourhood with easy access to the DVP, TTC, and the upcoming LRT station making your downtown commute quick and hassle-free. You're just minutes from the Shops at Don Mills, parks, Ontario Science Centre, and Superstore for all your essentials. Comes with one locker and visitor parking for friends and family. Live well with impressive building amenities: a terrace with BBQs, full gym, fitness & yoga studio, billiards and games room, elegant dining room, and a sleek party room everything you need for work-life balance and weekend fun. (id:50787)
Keller Williams Referred Urban Realty
1212 Cannon Street E Unit# 1
Hamilton, Ontario
WOW! Stunning, newly renovated first floor unit available 1 May 2025 in a trendy and immaculate building. This unit features open concept living/kitchen with custom two toned cabinetry, quartz counters, new stainless steel appliances (including dishwasher!) and high end finishes. Primary bedroom is large and features a PAX wardrobe system for clothing and storage. The second room can be used as an office or second bedroom and features a custom built in. Ideal location for professionals or those who desire living within walking distance to the thriving Ottawa Street shopping centre. Enjoy being steps to local fresh markets, coffee shops, transit and some of the best restaurants Hamilton has to offer. Each unit comes with in suite laundry and one exclusive outdoor parking space. Don’t delay, this one will NOT last! *Note- Photos are from another unit; same layout but mirrored** (id:50787)
Keller Williams Complete Realty
5442 Anthony Place
Burlington, Ontario
** PUBLIC OPEN HOUSE SUNDAY APRIL 27th 2-4PM ** Renovated Brick Bungalow in Prime Southeast Burlington, Steps to the Lake! Bursting with charm, this beautifully updated 3-bed, 2-bath bungalow is located in one of Burlington's most sought-after neighborhood, just a short stroll to Lake Ontario and within the coveted Pineland & Nelson school zones. Whether you're looking for a place to call home, a growing investment, or the perfect setup for in-laws, this home checks every box! Sitting on a wide, fully fenced lot (60x105x74x105), the massive backyard is ready to meet your needs: build your dream garage (details attached), or simply enjoy the outdoor oasis. Enjoy summer evenings on the cedar deck (2020), surrounded by elegant landscaping stonework (2021). Step inside from the deck to a stunning, updated kitchen with quartz countertops (2024), undermount sink, stainless steel appliances, and a bright dining area. Gorgeous hand-scraped walnut engineered floors, LED pot lights, two gas fireplaces, and fresh modern paint throughout make this a turn key elegant opportunity. A spa-inspired bathroom, tiled foyer, and WiFi-enabled climate control make everyday living feel luxurious. The finished basement with a separate side entrance, rec-room with a gas fireplace, bedroom, updated 2-piece bath, and generous storage adds versatility and opportunity. With a freshly resealed driveway (2024) that parks six cars, this home is move-in ready with endless potential. (id:50787)
Century 21 Miller Real Estate Ltd.
102 Richwood Crescent
Brampton (Brampton West), Ontario
Stunning Open Concept Fully Upgraded Freehold (No Maintenance Fee) 3 Bedroom 2.5 bath Townhome in Prime Convenient Central Location, Nestled on a Quiet Family Friendly Street! The moment you enter you will be Greeted With Double Doors and a Grand Entryway, Freshly Painted Walls and Crown Molding in this Meticulous Home. The Large Desirable Granite Kitchen Island Anchors the Highly Sought After Open Concept Living Space; Encompassing The Kitchen, Living & Dining Area. The Kitchen Boasts Granite Counters, Lg Undermount Sink, Backsplash, Stainless Appliances, Loads of Storage and Conveniently Walks out to the Backyard Oasis. The Backyard Features Professionally Landscaped Patio, Deck, Custom Stone built-in BBQ and Cooking Area. This Home is Absolutely Perfect for Entertaining! Upstairs you will find Laminate Floors throughout the 3 bedrooms also 2 Full Baths & a Massive Hotel Like Primary Bedroom Sanctuary Complete with 5 Piece Ensuite with Quartz Counter and Custom Stone Stand-up Shower. The basement boasts a Custom Wet Bar and Den to Chill out with your family and Friends or add a Pullout Sofa Bed to host Visitors! This Home is minutes to All Amenities, Transit & Schools. Treat your family. This is a home to be proud of! (id:50787)
Cityscape Real Estate Ltd.
10 Greystone Crescent
Brampton (Brampton South), Ontario
Executive "Ridgehill Manor" nestled adjacent to acres of Conservation/Parkland & walking distance to primary/secondary schools, shopping, Downtown and "The GO". Elegant residence renovated from top to bottom with an open concept flare for modern design and attention paid to detail. On a huge private pie-shaped lot with a 6 car newly paved driveway & double car garage with yard access. Featuring 2,540 sqft of total living space over 4 spacious levels. Gorgeous main level featuring sun filled formal living rm with huge Bay Window, stone wood burning fireplace, pot lighting, crown molding, modern millwork, separate dining rm with large pendant lighting and a chef's dream kitchen/white shaker style cabinets, quartz counters, white ceramic subway tile backsplash, Farmers undermount sink, under valance lighting, pantry/pull outs, appliance garage, centre island with dark tone cabinets, breakfast bar, s/s appliances,gas cooktop.Upgradedstaircase with large Newel posts,upgraded seamless flooringthroughout,colonial doors,shaker style double closet doors,frostedglass coat closet doors.Three large bdrms on upper level plus 4th bdrmon the third level.Large main floor family room with plush broadloom,oversized sliding door w/o to patio/gazebo, built-in bookshelves and brick woodburning fireplace.A separate side door entry leads to a beautiful size mudroom with built-in seating/extra storage/coat hooks/shelving.Outstanding professionally finished recreation rm/theatre rm with built-in surround sound, French doors,pot lighting. Spa like 3 piece bath with a large tempered glassseparate shower stall with Italian marble/hexagon ceramic base, whitevanity with undermount sink/Carrera marble countertop,black industrialdesign sconces. Forced air gas heating,central airconditioning,upgraded vinyl windows, upgraded exterior doors, upgradedroof shingles, upgraded R-50 insulation, covered porch,Smart connecthome, Nest thermostat. Modern design home with permits for open beam design.Shows (id:50787)
Century 21 Millennium Inc.
1215 Britannia Road
Burlington, Ontario
+/-10 acre lot including a detached house for sale, just minutes from town. Exceptionalinvestment opportunity, Zoning NEC DEV Control Area is ready to build. This lot is ideal tobuild your dream house . Just step in and start your dream project! This development is abuilders dream and a smart investors next big win. This estate offers endless potential tocreate your dream retreat. (id:50787)
Exp Realty
50 Princess Street
Orangeville, Ontario
Excellent opportunity for detached home in Orangeville on a spacious 50' x 150 ' lot. This brick home is a 3 level sidesplit with bright rear kitchen including walkout to large deck and mature rear yard. The living room has a large bow window and features hardwood flooring under the existing carpet. The upper level hosts 3 bedrooms and full 4 piece bathroom. The lower level offers a spacious recreation room with brick wall and adjoining games room/dry bar for entertaining family and friends. The large laundry room offers utility space, water softener and access to huge crawl space areas for lots of additional storage. Enjoy retro decor throughout and lots of potential for a great family home or downsizing options. (id:50787)
Royal LePage Rcr Realty
87 - 760 Lawrence Avenue W
Toronto (Yorkdale-Glen Park), Ontario
Spectacular Bright 3 Bedroom & Den, 3 Bath Executive Townhouse Complete W/ 2 Parking Spots + Locker. Desirable open concept main living/dining & family sized kitchen w/ a breakfast bar. Convenient main floor powder room. Stunning rooftop terrace awaits for summer parties and BBQ's. Oversized master bedroom with 2 double closets and ensuite bathroom. (id:50787)
Bay Street Group Inc.
2 Mangrove Road
Brampton (Central Park), Ontario
Corner Lot , detached home with deep lot in a desirable and quite neighborhood. No carpet in the house, very well kept. Open concept dinning room with large window. Oak staircase. Good size kitchen with ample storage and island, walk out to backyard. Good size living room with gas fireplace and big window. Huge primary bedroom with W/I closet and 5 piece ensuite washroom. Two more generous size bedrooms perfect for kids or home office. Close to grocery stores, trails and schools. Permit has been obtained to convert basement into legal second dwelling, great opportunity for extra income. (id:50787)
Century 21 People's Choice Realty Inc.
402 - 65 Annie Craig Drive
Toronto (Mimico), Ontario
Welcome to VITA TWO!!! Live steps from the water in this beautiful one-bedroom condominium apartment. Open concept unit features floor-to-ceiling windows that floods the space with lots of natural light, and walkout to the balcony that faces southwest, perfect for relaxation. Modern kitchen with quartz countertop, a stylish backsplash and stainless steel appliances - ideal for entertaining. Located close to everything you need: TTC, shops, restaurants, banks, trails, and quick access to the highway. Enjoy premium amenities like 24 hours concierge, indoor pool, party room, and BBQ area, gym and underground visitor parking. On P5 there is a carwash. Perfect unit for the first time home buyers looking for convenience and great community! (id:50787)
Century 21 Heritage Group Ltd.
26 Hogan Manor Drive
Brampton (Bram West), Ontario
Welcome to this beautifully upgraded home in a prime location at Mississauga Rd in Brampton! Good size 3 Bedroom and 3 Washrooms, featuring a renovated open-concept kitchen with granite countertops and sleek stainless steel appliances, perfect for entertaining and family gatherings. Enjoy the serenity of backing onto lush green open space, complete with close to a park for nature lovers and active families. The primary bedroom is a true retreat with a private ensuite and a spacious walk-in closet. All bedrooms are generously sized, offering comfort for the whole family. Prime Location: Just minutes away from Mount Pleasant GO Station, providing convenient access to public transit and making commuting a breeze. This home is the perfect blend of style, functionality, and location. Don't miss your chance to make it yours! Pot lights entirely on the main floor, Plain ceilings, Clean Carpet only in two bedrooms and rest is Oaks hardwood floor & stairs. Brand New Paint, Brand New FURNACE ( Installed in March 2025), Brand New Stove. (id:50787)
Homelife/miracle Realty Ltd
5861 Tenth Line W
Mississauga (Churchill Meadows), Ontario
Nestled in the prestigious neighborhood of Churchill Meadows, this exquisite 3-storey executive Bond-built townhome offers 3000 sq. ft. of luxurious living space. The home features Brazilian Cherrywood flooring throughout the main level, complemented by 12-foot ceilings, crown moulding, and pot lights that create a warm and inviting ambiance. The open-concept layout is ideal for both entertaining and large family gatherings. The gourmet kitchen is a chefs dream, with tall cabinetry, a stunning marble backsplash, premium appliances, including a double-door ice-maker fridge, built-in stove, oven, and microwave. On the second floor, a spacious family room offers privacy, along with two large bedrooms and a well-appointed Jack and Jill bathroom.The private master retreat occupies the entire third floor, showcasing cathedral ceilings, skylights for natural light, and a 4-piece ensuite with a soaker tub. The large L-shaped walk-in closet provides ample storage space, while the private sundeck offers the perfect setting for morning coffee. Conveniently located steps from Brittany Glen Plaza, local schools,and minutes from Streetsville GO Station, Highway 403, and Erin Mills Town Centre, this homeblends comfort and luxury with exceptional accessibility, making it the perfect choice fordiscerning buyers. (id:50787)
Royal LePage Real Estate Services Ltd.
148 - 4950 Albina Way
Mississauga (Hurontario), Ontario
Charming 3-Bedroom END UNIT Townhome in the Heart of Mississauga. Welcome to this beautifully maintained unit townhome, perfectly nestled in one of Mississauga's most sought-after locations. This bright and spacious home offers 3 bedrooms, 2.5 bathrooms, and a finished walkout basement, ideal for first-time buyers or young families. Enjoy a carpet-free interior with freshly painted walls, creating a clean and modern living space throughout. Walking distance to schools, parks, public transit, and the Square One Shopping Centre & 5 Mins Drive to Hwy 401 and 403 (id:50787)
Home Leader Realty Inc.
RE/MAX Excellence Real Estate
312 - 243 Perth Avenue
Toronto (Dovercourt-Wallace Emerson-Junction), Ontario
One-of-a-Kind Church Conversion Loft in the Heart of the Junction Triangle! Finding a condo with charm and character in a city full of new builds isn't easy - but this stunning loft at 312-243 Perth Ave checks all the boxes. Located in a beautiful early 20th-century Neoclassical church designed by George Miller, this unique 1+den unit features soaring ceilings, arched windows, and abundant natural light. Modern, sleek interiors blend seamlessly with the buildings historic architecture, creating a truly special space. Enjoy incredible Toronto skyline views from your private, south-facing 180sf terrace, the only top-floor unit in the building with outdoor space on the south side. Highlights include a Scavolini kitchen with integrated appliances, engineered hardwood floors, designer light fixtures, custom window coverings, 3 owned lockers, 1 owned parking spot with 2 bike racks, and gym access. Situated in the vibrant Junction Triangle, steps to cafés, shops, restaurants, and minutes to the Junction, Roncesvalles, and High Park. An exceptional opportunity to own a piece of Toronto history with all the modern comforts. (id:50787)
Keller Williams Co-Elevation Realty
1305 - 105 The Queensway Avenue
Toronto (High Park-Swansea), Ontario
1 Bedroom + Den. Bright with great South and West view. The Den can work as a 2nd Bedroom with Sliding doors. Great Amenities Including Concierge, Exercise Room, Guest Suites, Indoor Pool, Outdoor Pool, Tennis Court. Walk To the Lakefront. Close to Transportation, Shopping, Banks and more. Included a Parking Space and a Locker. (id:50787)
Forest Hill Real Estate Inc.
1370 Davenport Road
Toronto (Corso Italia-Davenport), Ontario
Its giving: condo vibes, house energy, skyline views and yes, you can literally see the CN Tower from the shower. Welcome to 1370 Davenport, a three-bedroom gem raised high above street level so it feels like your own peaceful hideaway in the city. The layout? Smart. Efficient. Zero wasted space. Think of it as the perfect house-sized alternative to a downtown condo minus the elevator and plus a front patio where your morning coffee comes with skyline and CN Tower views. Living room? CN Tower. Front bedroom? CN Tower. Shower? CN Tower. Street a little busier? Yup. But being perched above it all means more privacy, less noise, and way less pollution. Its a literal breath of fresh air. Inside, youll find bright bedrooms with real cedar closets, a sleek gourmet kitchen with a gas cooktop and high-end appliances, and a finished basement for bonus space. Outside, the west-facing backyard is fully fenced and perfect for kids, pets, or BBQ season. No garage? No problem. There's a secure shed out back and a surprising amount of storage tucked beneath the front porch with steel doors and even hidden bin access (seriously clever). Street permit parking is cheap and easy. And when you're ready to leave your private perch, you've got transit at your doorstep, Geary St restaurant scene steps away, and four parks within a short stroll. Smart layout. Killer view. House feels. No compromise. Lets make it yours. (id:50787)
Keller Williams Referred Urban Realty
74 - 7190 Atwood Lane
Mississauga (Meadowvale Village), Ontario
Stunning 3 Bedroom, 2 full washrooms + one powder room Townhouse In Desirable Levi Creek Area, Lot of natural light, freshly painted whole house with all brand new hardwood and Laminate in, brand new oak stairs (No Carpet in house) One Of Largest Unit In Complex Backing Onto Greenbelt. Huge Open Concept Living and dining room, Bright & Sunny Kitchen with Central Island, Master bedroom with 4Pc Insuite & walk in Closet, Upper Level Computer Nook, pot light on main & second floor, Finished Basement, Prof Painted, Low Maintenance Fee, 2 Family Playgrounds In Complex, Close To Schools, Hwys & Go Train. Lots Of Extras, Air Cond, Humidifier, Water Soft. Must See. (id:50787)
Century 21 People's Choice Realty Inc.
B509 - 3200 Dakota Common
Burlington (Alton), Ontario
This Gorgeous Condo Has Two Bedrooms And One Bathroom With Upscale Finishes And Offers Modern Luxury Living. Enjoy A Beautifully Appointed Kitchen With Quartz Countertops, Backsplash And Upgraded Island. Revel In Natural Light Steaming Through Floor To Ceiling Windows And Framed Mirrors Sliding Doors In The Open-Concept Layout. Smart Home Technology Offers Convenience, In-Suite Laundry, Underground Parking, A Locker And A Spacious 116 Sqft Balcony For Entertaining With Lake And Escarpment Views. Elevate Your Lifestyle With Smart Security Systems, 24-Hour Concierge, Resort-Style Amenities Including Fitness Facility, Yoga Studio, Steam & Sauna Rooms, Rooftop Lounge With Fire Pit & Pool, Private Dining/Meeting Room, Entertainment And Media Lounge. Extra Visitor's Parking Available Underground. Situated Steps Away From Shops, Restaurants, Fitness Clubs Public Transit, And Highway Access With Top-Tier Schools And The Appleby GO Station Near. (Note:-Picture are from last year) (id:50787)
RE/MAX Realty Services Inc.
303 - 30 Malta Avenue
Brampton (Fletcher's Creek South), Ontario
** Price To Sell ** Gorgeous 3 Bedrooms Plus Den corner unit with Amazing View of Tranquil Ray Lawson Valley In a Well Maintained Building Located Near Brampton Mississauga Border. Minutes to 407 , 410 and 401. Large Master Bedroom With Walk-in Closet and 4 Pc Ensuite. Laminate Floors in Living, Dining & All Bedrooms. Quartz Counter Tops in Kitchen. Large Balcony & An over Sized Solarium. Building Amenities Include Outdoor Swimming Pool, Tennis Court, Squash Court, gym, Entertainment room, Billiards Room and Much More. (id:50787)
RE/MAX Realty One Inc.
6963 Amour Terrace
Mississauga (Meadowvale Village), Ontario
Immaculate Detached in Exclusive Neighborhood ((Pie-Shaped Lot))((2733 Sqft as per mpac))((4 Bdrm w/ 4 W/R))((Finished Bsmt w/ Separate Entrance)) Lots of Natural Lights// Open to Above// Walk out to Balcony from 2nd Level Bedroom// French Door to Balcony// Roof 2019// Extended Driveway// Concrete on One Side of House + Driveway + Backyard// Central Vacuum// Bright & Spacious Living Room w/ Coffered Ceiling// Separate Dining Room// Large Family Room w/ Gas Fireplace + Pot Lights// Open Concept// Porcelain Floor thru-out Kitchen & Foyer 2021// Updated Large Eat-in Kitchen 2021 w/ Quartz Countertop + Ceramic Backsplash + Stainless Steel Appliances + Pot Lights + W/O To Yard from Kitchen// Oak Stairs// 2nd Level Hardwood changed 2021// Huge Master Bdrm w/ 5 Pcs En-suite + W/I Closet w/ customized organizer// All Good Size Bedroom// Washrooms updated 2021// Finished Basement w/ Separate Entrance// Access to Garage// 2 Separate Laundry - One on 2nd Level & One in Bsmt// Spray Painted Fenced// Furnace 2018// Close To Hwy 401& 407, St Marcellinius Sec School, Mississauga Sec School, Heartland Centre, Grocery, Banks and all other amenities// (id:50787)
Century 21 People's Choice Realty Inc.
263 North Street
Whitchurch-Stouffville (Stouffville), Ontario
Your dream family home awaits - Welcome to 263 North Street. Incredible detached 4+2 bedrooms, 4 bathroom side-split with meticulous attention to every detail - nothing has been overlooked. Offering an impressive, functional layout, almost 3000 square feet of total living space with smooth ceilings, freshly painted & extensive upgrades throughout. The gourmet kitchen is a chef's dream with built-in stainless steel appliances, quartz countertops, potlights, crown molding, an open concept design with dining area & a family room sun filled with natural light, fireplace, pot lights & a large window overlooking the front yard. The primary bedroom is a true retreat & features an amazing balcony with views of the pool & expansive backyard, built-in closet with organizers & tv, a brand new, spa like 4 piece ensuite with glass shower, double vanity, heated floors & a smart toilet. The upper level also accommodates 3 additional generous size bedrooms. The cozy yet large living area features a custom built bookshelves, a large barn door, pot lights, laundry area, 2 pc powder room & a walk out to the beautiful backyard retreat. The lower levels offers a spacious 5th bedroom, gym, recreation room with pool table/ping pong table & ample storage space. The level below features a home theatre room with projector & screen, custom sectional included, a 4 piece bath, utility room & additional storage space. Step into your private & personal haven with a large 18x36 swimmers pool, maintenance free aluminum fence, gazebo, seating area, projector + screen, firepit, bar & custom shed. Located on a fantastic 60x105 ft lot with a 2 car garage plus up to 6 car driveway parking (or 4 large trucks) in a mature enclave of Stouffville & just minutes away from all the amazing amenities Stouffville has to offer. This is not merely just a house; its an exceptional family home waiting for you. (id:50787)
Century 21 Leading Edge Realty Inc.
16 Cowles Court
Richmond Hill (Mill Pond), Ontario
Welcome to 16 Cowles Court in the prestigious Mill Pond community - an exquisite, fully renovated home showcasing exceptional craftsmanship and pride of ownership. This spacious home features 4+2 bedrooms and 4 bathrooms, offering a bright, open layout ideal for modern living. The combined living and dining area boasts rich hardwood floors, a charming bay window, French doors, pot lights, and elegant crown moulding. The upgraded eat-in kitchen includes stainless steel appliances, a centre island, pantry, stylish backsplash, and a breakfast area with walkout to a freshly stained deck. Step into your private backyard oasis, fully fenced with a cozy fire pit, perfect for entertaining. The family room offers warmth with a fireplace and sleek vinyl plank flooring. The primary retreat includes a bay window, a luxurious 4 piece ensuite with a soaking tub, and walk-in closet. The finished basement adds 5th and 6th bedrooms, a 3-piece bath and rec room. Immaculate curb appeal with interlock driveway (parks 4), lush greenery, and mature trees. Minutes away from schools, scenic parks, grocery stores, Hillcrest Mall, dining, Maple GO Station, York Regional Transit and Canada's Wonderland. Easy access to highways 400/407/7/404. **EXTRAS** Listing contains virtually staged photos of the 2 bedrooms in the basement. (id:50787)
Sutton Group-Admiral Realty Inc.
9 Alan Francis Lane
Markham (Cachet), Ontario
Luxury Modern Freehold 4 Bdrm 4 Bath Townhome with Double Car Garage In High Demand "Cachet". Over 2600 S.F Bright & Spacious Open Concept Layout W/Lots Of Large Windows. Huge Rooftop Terrace w/Clear Views. Main Floor Soaring 11' Ceiling And 2nd Floor 10' ceiling. Oak Staircase. Quartz Counter Top And S/S Appl In Kitchen, Large Centre Island w/breakfast bar. Direct Access To Double Car Garage. Steps to Supermarket & Kings Square Mall. Close to Schools, Costco, Shopping, Hwy 404 (id:50787)
Homelife Landmark Realty Inc.
Ph16 - 7895 Jane Street
Vaughan (Concord), Ontario
Freshly painted and professionally cleaned! This vacant one bedroom plus den penthouse-level condo is available for sale with stunning unobstructed eastern views. Situated on the top floor of a modern high-rise building, this unit provides a luxurious living experience with plenty of natural light. The open-concept layout features a spacious living room that opens up to the private balcony, allowing you to fully enjoy panoramic views. The primary bedroom includes an ensuite bathroom with a glass enclosed shower. The den provides additional space that could be used as home office, guest room, or nursery. (id:50787)
Royal LePage Supreme Realty
1786 8th Concession Road W
Flamborough, Ontario
Nestled atop a picturesque knoll, this 3+1 bedroom bungalow boasts over 2,500 sq ft of comfortable living space with breathtaking views from three sides, showcasing rolling hills and pastures dotted with horses. Perfectly located near several Conservation areas, equestrian facilities, and the renowned African Lion Safari, this home offers both tranquility and convenience, with excellent schools, community centre, and shopping just minutes away. Inside, the spacious living and dining rooms provide ample space for gatherings, while the updated kitchen with stainless steel appliances makes cooking a delight. The primary bedroom includes ensuite privileges. The lower-level family room features a cozy wood-burning fireplace insert and a walkout to grade level. For entertainment, the games room comes ready with a pool table and dart board included. And despite being in the heart of nature, there’s no need to worry about rural internet—fast and free WiFi ensures seamless connectivity. This hilltop retreat offers peace and quiet, with only the soothing sounds of birds and horses to accompany you. Don’t miss your chance to own this countryside getaway! (id:50787)
Keller Williams Edge Realty
34 Vickers Road
Hamilton, Ontario
SAY HELLO to LINDEN PARK a NEW NEIGHBOURHOOD by DiCENZO HOMES. This FREEHOLD END UNIT TOWNE is 1360 sf of pure perfection. GRANDE ENTRANCE with a STUCCO, STONE & BRICK FRONT EXTERIOR. Open the door & be welcomed inside with HARDWOOD FLOORS that lead you to AN OPEN CONCEPT LIVING, DINING & KITCHEN AREA. The KITCHEN boasts WHITE URBAN CABINETRY, with TALLER UPPERS, PANTRY, STAINLESS STEEL APPLIANCES, including an OVER THE RANGE MICROWAVE & an ISLAND with BREAKFAST BAR. Since the nice weather is upon us, enjoy your LARGE BACKYARD perfect for outside barbecues! When it’s time to come inside to relax, head up the OAK STAIRCASE with WROUGHT IRON SPINDLES to THREE SPACIOUS BEDROOMS & CONVENIENT UPSTAIRS LAUNDRY. The PRIMARY BEDROOM features 2 CLOSETS ( one walk in ) & an ENSUITE featuring a corner shower with a GLASS FRAMELESS DOOR & LARGE VANITY. This home is CLOSE TO ALL AMENITIES & the best part, it could be YOURS IN JUST 30 DAYS!!!! (id:50787)
Coldwell Banker Community Professionals
Main - Front - 310 Woodbine Avenue
Toronto (The Beaches), Ontario
Stylish 1 Bedroom Apartment Close to the Boardwalk and Lake! Beautifully Designed With Exposed Brick Accent Walls & Ductwork, Decorative Brick Fireplace in Bedroom, Hardwood Floors, Industrial Style Fan Lights and Recessed Lighting, Barnboard Feature Walls and Electric Fireplace in Living Rm. Great Space-saving Features Include Pocket Doors & 4 B/I Closets. Gorgeous Kitchen With Breakfast Bar, a Gas Stove(!), Exposed Brick, High Ceilings With Extra Storage Above Cupboards. Relax on Your Front Porch and Enjoy the Cool Lake Breezes. 1 Front Yard Parking Spot & WIFI Included in Rent! Super Close to Transit & Hwys. (id:50787)
Real Estate Homeward
1519 Honey Locust Place
Pickering, Ontario
OUT OF A MAGAZINE *** This home is an absolute show stopper!!! Fully Upgraded Over $300k In Upgrades. Design Inspired By The Robinson Model Home. All 3 Levels Boast 9Ft Ceilings, The Double Door Entrance Opens To Lrg Foyer With Marble Style Tiles and Custom Built In Nook, Hardwood Floors Thru Out. Main Floor Features Large Principal Rooms - Combined Living/Dining Perfect Open Concept Layout Built For Entertaining. The Chefs Kitchen Offers Upgraded Dbl Cabinets, Water Fall Quartz Counter and Backsplash, High End S/S Appliances, Extended Centre Island & Eat In W/Custom Bench B/I and Walk Out To Yard. Impressive Full Floor To Ceiling Fireplace Wall In Family Room. Entrance From Home To Garage W/Lrg Mudroom and W/I Closet. Electric Car Plug In Garage. Upgraded Powder Room. Oak Staircase Leads To 2nd Floor With 4 lrg Bedrooms Each With W/I Closets. Convenient 2nd Floor Laundry. Primary Retreat Boast Tray Ceiling, Huge W/I and Spa Like 5 Pc Ensuite Bath. Lower Level Awaits Your Personalized Touches - Has Separate Entrance. 200 AMP. HWT (tankless) Owned, EV Car Ready** Conveniently Located Just Minutes To All Town Amenities Hospital, Shopping Mall, Restaurant, Schools, Parks & Lots More, Easy Access In Minutes To Highway 407 & 401, Close to Hwy 7 & 412 the community is the newest upcoming in Pickering with a new school set to open in September 2025, along with a brand-new recreation center and shopping complex within walking distance. This is a rare opportunity to own a luxurious home in a prime location don't miss out!!! (id:50787)
RE/MAX Hallmark First Group Realty Ltd.
112 Bluffs Road
Clarington (Newcastle), Ontario
Charming 2-Bedroom Bungalow in Wilmot Creek Community! Welcome to your new oasis in the vibrant adult living community of Wilmot Creek ! This Beautifully updated two-bedroom, two-bathroom bungalow is the perfect blend of comfort & modern convenience. A complete professional overhaul has transformed this home into a fresh & inviting space. Enjoy the benefits of all-new finishes throughout, incl. a fresh coat of paint in every room. The galley kitchen feat. brand new cabinets offering ample storage, topped with luxurious granite countertops & new vinyl floor. You'll love cooking with new stainless steel appliances a wide sink, stylish faucet & elegant light fixtures. Both bathrooms have been completely renovated! The main bathroom boasts a new tub with shower surround, complemented by a sleek vanity, toilet, mirror & light fixture. The ensuite bathroom offers similar updates for your convenience & privacy. Relax in the front living area feat. a charming wood-burning fireplace, perfect for cozy evenings. The living area & bdrms are adorned with laminate flooring that adds warmth & style. Central heating & air conditioning (Installed in 2017) ensure your comfort in any season while the newly spray-foamed crawl space provides superior insulation. A separate laundry room with an updated baseboard heater offers practicality & ease. Two convenient sheds are attached to the house - one accessible from inside the laundry room & the second from the backyard. The larger shed is perfect for storing your golf cart, lawn mower & other outdoor accessories.This listing comes with a golf cart, lawn mower, and a gas BBQ, making your outdoor activities enjoyable and hassle-free! Enjoy the vibrant lifestyle offered in the Wilmot Creek Community, which features amenities such as a golf course, pool & recreation center perfect for socializing & staying active! The exterior vinyl siding was freshly painted in October 2022, giving the home great curb appeal Monthly fees $1,315.81 incl. tx. (id:50787)
RE/MAX Hallmark First Group Realty Ltd.
84 - 81 Brookmill Boulevard
Toronto (L'amoreaux), Ontario
Discover this beautifully renovated, open-concept loft-style 3-bedroom, 2-bathroom condo townhouse nestled in the desirable L'Amoreaux community. Boasting over $200K in upgrades, this freshly painted unit features laminate flooring throughout and a spacious living and dining area leading to a fully fenced private backyard complete with a hot tub and BBQ perfect for entertaining.The modern kitchen showcases panda marble countertops and backsplash, stainless steel appliances, and a gas range. Elegant upgraded light fixtures enhance every room. The primary bedroom includes a custom built-in closet, while the two additional bedrooms on the second floor each offer their own closet space. A fully finished basement adds versatility and can serve as a fourth bedroom, office, or recreation room. Located within walking distance to transit, top-rated schools, hospitals, grocery stores, libraries, and shopping malls, this home offers convenience and style in one incredible package. Well-Maintained Condo Complex with low Maintenance Fee Including Water & All Exterior Roof/Windows/Garage Door/Landscape/Snow Removal. A true must-see! (id:50787)
Forest Hill Real Estate Inc.

