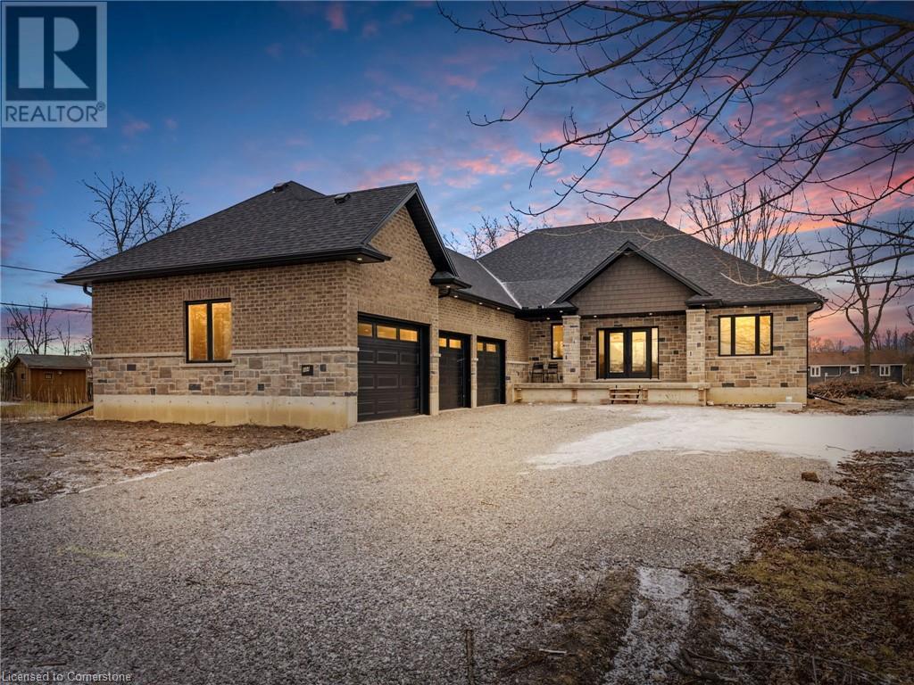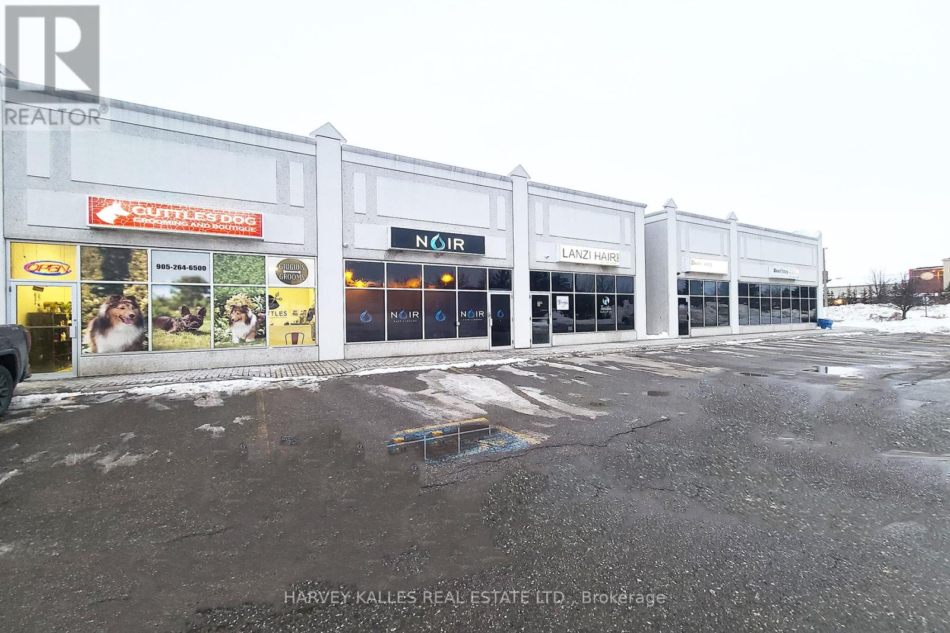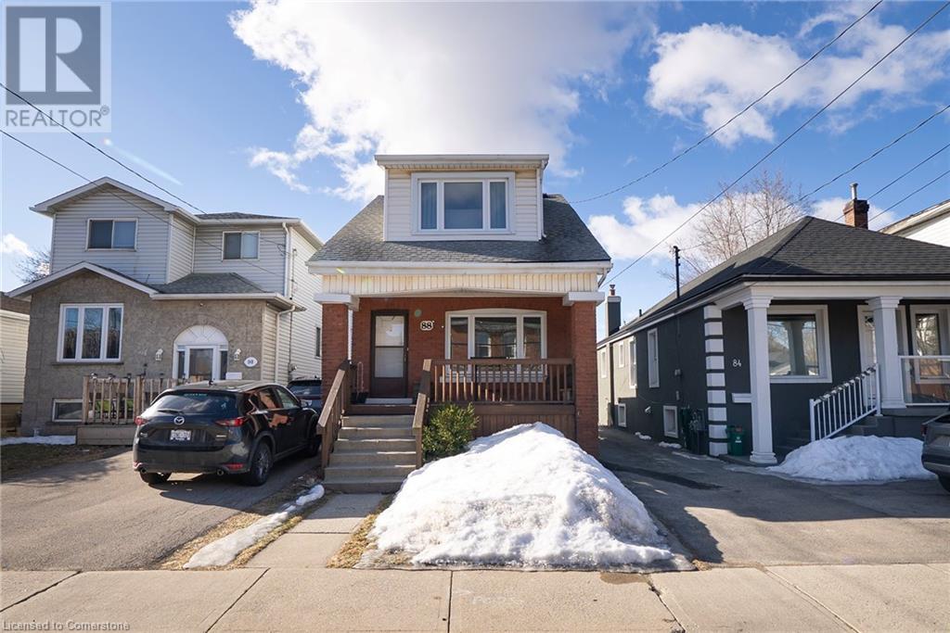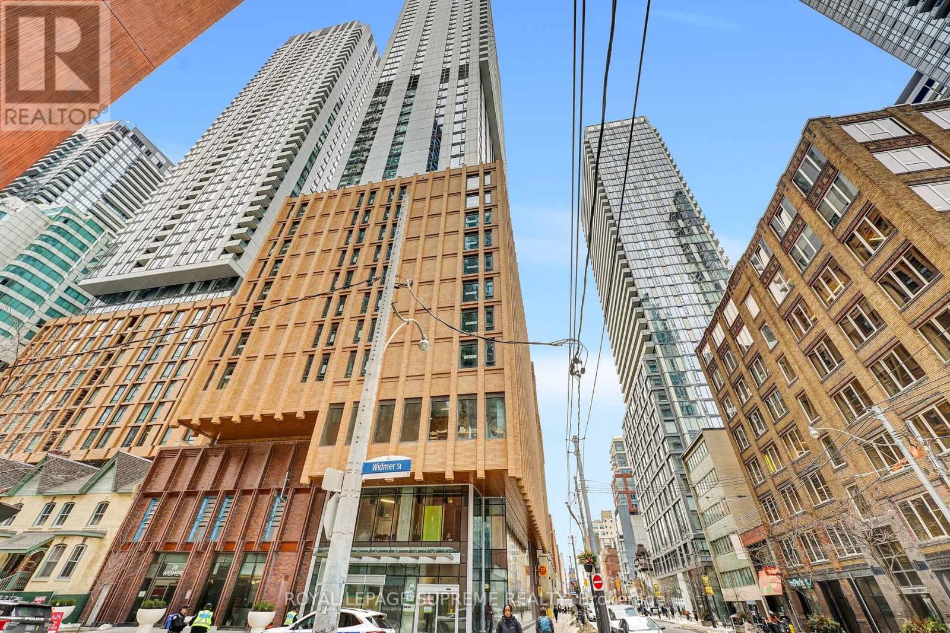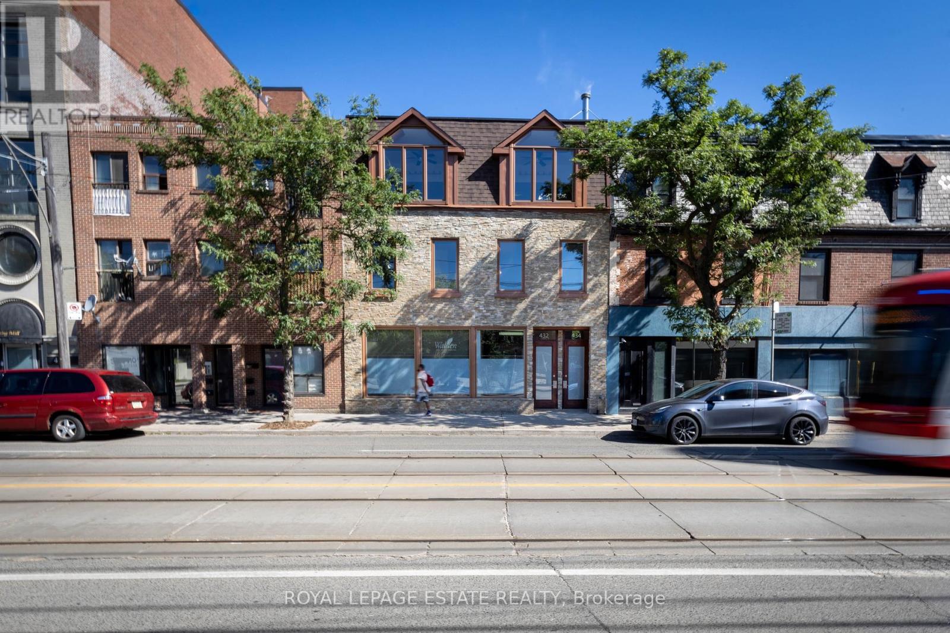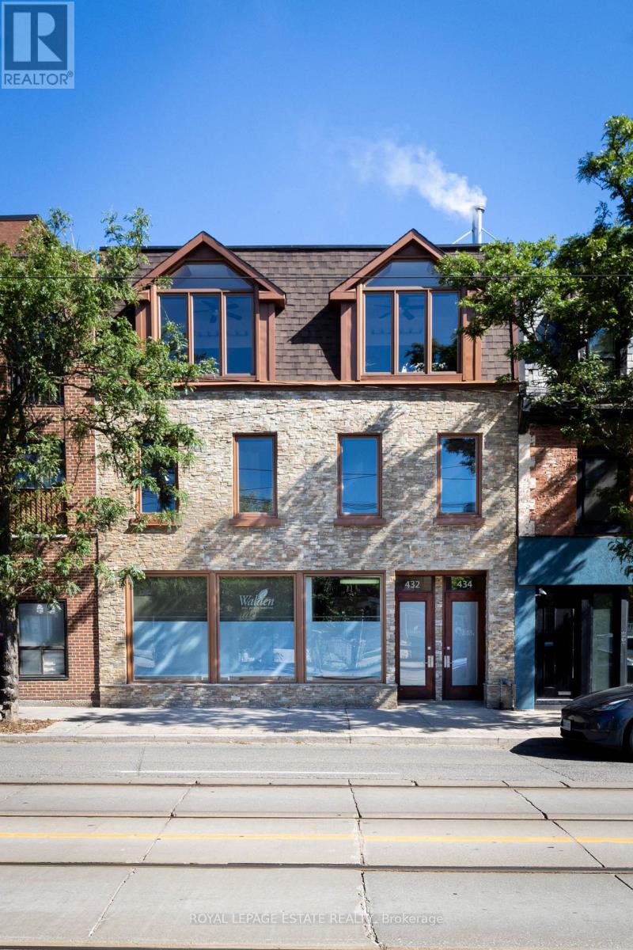4 Sleeth Street
Brantford, Ontario
Welcome home this Gorgeous two story detached in the great neighborhood of Brantford. This home features 4 Bedrooms, 2.5 Washrooms with brick stone and stucco elevation. 9' Ceiling on main Level. Open Concept Living Room/Dining Room and eat In kitchen. Hardwood flooring on main level, Oak stairs and Granite countertops in kitchen and backsplash. Second Level features master Bedroom with Ensuite bath and walk-in-closet and has laundry and 3 additional Bedrooms. First exit of Brantford when coming from TA and only 2 minutes away from 403 highway. Close to schools, shopping malls and all other amenities. (id:50787)
Spectrum Realty Services Inc.
804 South Coast Dr Drive
Peacock Point, Ontario
Welcome to Your Dream Home! Nestled in the charming lakeside community of Peacock Point, 804 South Coast Dr is a brand new build that blends luxury, comfort, and modern design. This stunning, full-brick home offers 2,055 square feet of meticulously crafted living space, along with a massive 1,205 square foot triple-car garage featuring impressive 12-foot ceilings—perfect for all your storage and workshop needs. Step inside to discover high-end vinyl flooring throughout and an inviting open-concept layout with 9-foot ceilings. The chef’s kitchen is a showstopper, featuring a 12-foot island with gorgeous quartz countertops, a matching quartz backsplash, and a large, thoughtfully designed pantry to keep small appliances tucked away and your kitchen clutter-free. The primary suite offers a spa-like escape with a luxurious 6-foot soaker tub, a rainfall shower, and a spacious walk-in closet. The two additional bedrooms share a beautifully designed Jack and Jill bathroom, each with its own walk-in closet, providing both privacy and convenience. The home features 2.5 bathrooms in total, and the efficient natural gas furnace with a heat pump ensures comfort year-round. Enjoy high-speed fibre optic internet with speeds up to 2 TB, perfect for working from home or streaming your favourite shows. The basement is high, dry, and ready for your personal touch—imagine the possibilities of creating additional living space, a home gym, or a cozy retreat. Step outside to a large, covered porch that offers the perfect spot for relaxing or entertaining. Final touches like grading, fresh grass, front stairs, top up of gravel on driveway, and railings are set to be completed this spring, enhancing the home’s curb appeal. Don’t miss the opportunity to make this exceptional home yours—schedule your private showing today! (id:50787)
Keller Williams Complete Realty
25 - 8099 Weston Road
Vaughan (East Woodbridge), Ontario
This spacious 1,295 sq. ft. retail space for lease in Unit 25 offers a prime opportunity for businesses seeking high accessibility. The unit features a large open layout with two convenient 2-piece washrooms, making it ideal for a variety of uses such as retail, dental offices, optometrists, fashion businesses, and more. Not permitted for restaurant or any type of eat in establishment. There are 3 designated parking spaces at the front of the building, with additional parking available behind the building for the owner. Tenants will be responsible for TMI ($1,057.32 per month) plus utilities plus HST and HVAC maintenance. Situated in an unbeatable location, this space is just minutes from Highways 400 & 407, Weston Road, York Transit, and a wealth of local amenities. (id:50787)
Harvey Kalles Real Estate Ltd.
88 Alpine Avenue
Hamilton, Ontario
Charming home, with in the last few years professionally remodeled from the wiring (15), plumbing (15), insulation (16) and duct work (16), Furnace (24), Back Deck (24), New city water line (24) and Back Fence (24) .This 2 bedroom, 1.5 bath family home features all new doors, beautiful gray toned maple floors, pot lights, crown moulding, beautiful kitchen all with a open concept floor plan. Windows (02), Furnace (08), Shingles (10). Rear Pkg 3 cars Steps to Juravinski, St Joseph's and Concession Street shopping district. Basement waiting for your final touches. Great for first time home buyers/new families. (id:50787)
RE/MAX Escarpment Realty Inc.
3029 - 28 Widmer Street
Toronto (Waterfront Communities), Ontario
Discover this stunning corner-unit condominium, a rare 3-bedroom, 2-bathroom gem in one of Toronto's most desirable neighborhoods. Perched on the 30th floor, this home offers unmatched privacy and exclusivity, with breathtaking southeast views of the iconic CN Tower and Toronto skyline. Ideally situated, you'll be just steps from top-tier amenities, schools, hospitals, parks, and public transit, ensuring ultimate convenience. Don't miss this opportunity to own a luxurious condo in the heart of downtown Toronto, where comfort, sophistication, and panoramic views converge. Included in the purchase price are two parking spots and all window coverings. (id:50787)
Royal LePage Supreme Realty
74 Orchard View Boulevard
Toronto (Yonge-Eglinton), Ontario
Charming house at Yonge and Eglinton. Steps to the TTC, fabulous resturants and shops. Laundry on 2nd floor. Walk-out to the deck from the kitchen. Kitchen has radiant heated floors by hot water, lovely in winter. (id:50787)
Royal LePage/j & D Division
432 Queen Street E
Toronto (Regent Park), Ontario
Welcome to your ideal live/work property in downtown Toronto! This beautifully renovated 30-room building, featuring bamboo and granite floors, is fully customizable for retail, office, or residential use. With 7,581 sq ft, you can occupy the space you need and rent the rest. LOCATION: Easy access to DVP/Gardiner, a 1-car garage, outdoor parking, streetcar stop, and future Ontario Line subway. MAIN FLOOR: Large windows illuminate a glass-walled showroom/conference space, open retail/office area (9 ft ceiling), 4 private offices, tech room, internal garage, and mudroom. 2ND FLOOR: Features a kitchenette, washroom, 3 rental offices, and a 10 ft ceiling studio--perfect for yoga, photography, a family room, or home theatre. A large deck overlooks a tree-lined lane. PENTHOUSE: A stunning, light-filled space with south-facing windows, 6 skylights, and a 12 ft ceiling. The great room has a European wood-burning fireplace. The designer kitchen boasts under-counter drawers, ample storage, a granite island, induction range, and stainless-steel appliances. The primary ensuite includes a jetted tub, oversized glass shower, and skylight. Two bedrooms feature skylights and access to a spacious deck; one has a Murphy bed for a gym/guest room. OUTSIDE: Built-in gas BBQ line, heated gutters, and new roof shingles (2024). BASEMENT: Office, 3 storage rooms, utility room, and 3 bathrooms. HIGHLIGHTS: Expansive great room, massive studio, cozy fireplace, 6 skylights, Jacuzzi tub, and glass-enclosed showers--an exceptional space for living and working! (id:50787)
Royal LePage Estate Realty
432/434 Queen Street E
Toronto (Regent Park), Ontario
Welcome to your ideal work/live property in downtown Toronto! This beautifully renovated 30-room building, featuring bamboo and granite floors, is fully customizable for retail, office, or residential use. With 7,581 sq ft, you can occupy the space you need and rent the rest. LOCATION: Easy access to DVP/Gardiner, a 1-car garage, outdoor parking, streetcar stop, and future Ontario Line subway. MAIN FLOOR: Large windows illuminate a glass-walled showroom/conference space, open retail/office area (9 ft ceiling), 4 private offices, tech room, internal garage, and mudroom. 2ND FLOOR: Features a kitchenette, washroom, 3 rental offices, and a 10 ft ceiling studio--perfect for yoga, photography, a family room, or home theatre. A large deck overlooks a tree-lined lane. PENTHOUSE: A stunning, light-filled space with south-facing windows, 6 skylights, and a 12 ft ceiling. The great room has a European wood-burning fireplace. The designer kitchen boasts under-counter drawers, ample storage, a granite island, induction range, and stainless-steel appliances. The primary ensuite includes a jetted tub, oversized glass shower, and skylight. Two bedrooms feature skylights and access to a spacious deck; one has a Murphy bed for a gym/guest room. OUTSIDE: Built-in gas BBQ line, heated gutters, and new roof shingles (2024). BASEMENT: Office, 3 storage rooms, utility room, and 3 bathrooms. HIGHLIGHTS: Expansive great room, massive studio, cozy fireplace, 6 skylights, Jacuzzi tub, and glass-enclosed showers--an exceptional space for working and living! (id:50787)
Royal LePage Estate Realty
53 Stauffer Crescent
Markham (Cornell), Ontario
Relatively New Freehold Town With 3 Bedrooms. 9Ft Ceiling. 1.5 Garage And Cars Driveway W/No Walkway. Open Concept Eat-In Kitchen. New Appliances. Close To School, Hospital, Parks And Hwy. (id:50787)
Exp Realty
401 - 65 St Mary Street
Toronto (Bay Street Corridor), Ontario
High Demand "U" Condo Near U of T. The First Unit of the Building Located in Safe, Quiet and Convenient First Floor with Quick Access Via Both Elevator and Stairway. Minutes Walking to University of Toronto as well as Both Subway Lines. Closing to Stair Well Supper Quiet Connor Unit Facing to Condo Yard, with Less Traffic Noise. Upgraded 1 Bedroom with Brand New Flooring and Painting. (id:50787)
Master's Trust Realty Inc.
1709 - 188 Cumberland Street
Toronto (Annex), Ontario
All In The Heart Of Toronto's Coveted Yorkville Prime Neighbourhood, One Of The Ideal Location In Core Dt, "The Cumberland Tower", At Cumberland St.&Avenue Rd. Custom-Designed Kitchen Cabinetry With Built-In, Integrated Miele Appliances. Steps To Ttc Subway, Restaurants, Groceries And Shops. 24Hrs. Concierge/Security & Luxury Recreational Facilities. (id:50787)
Bay Street Group Inc.
802 - 33 Charles Street E
Toronto (Church-Yonge Corridor), Ontario
**Luxurious Condo In Prestigious Downtown Yonge/Bloor **Furnished Unit With Fabulous Sunny View**Floor-To-Ceiling Windows**Large Balcony**Steps To U Of T & Ryerson, Subway, Hospitals, Restaurants, Shopping & Financial District**Extensive Facilities**Outdoor Pool, Rooftop Patio, Gym, Bbq ,Concierge**Perfect For Student Or Young Professional** No Pets And Non Smokers Please** (id:50787)
Homelife New World Realty Inc.


