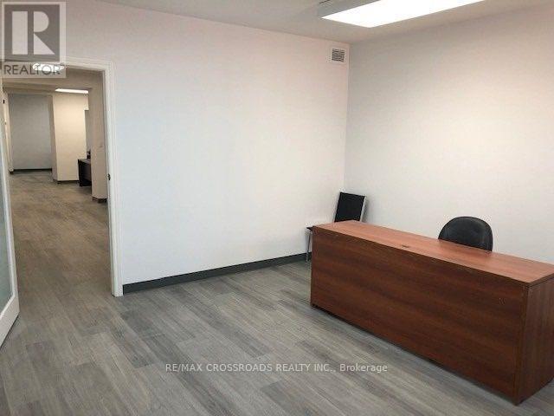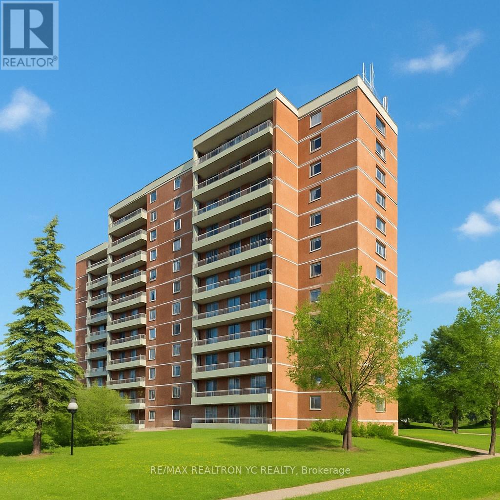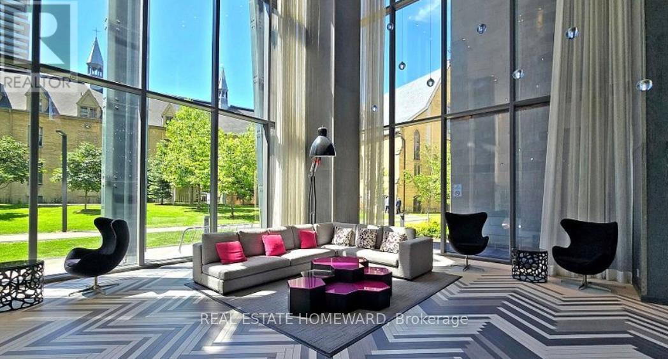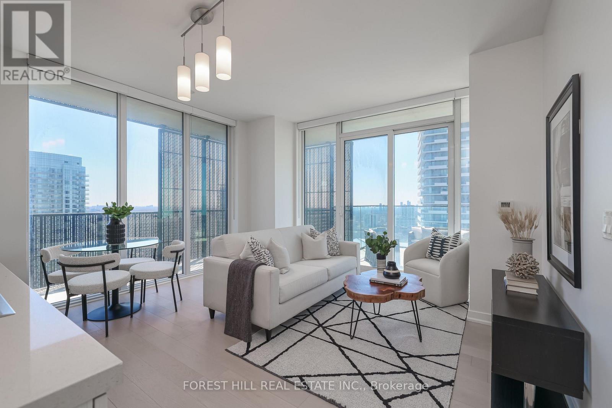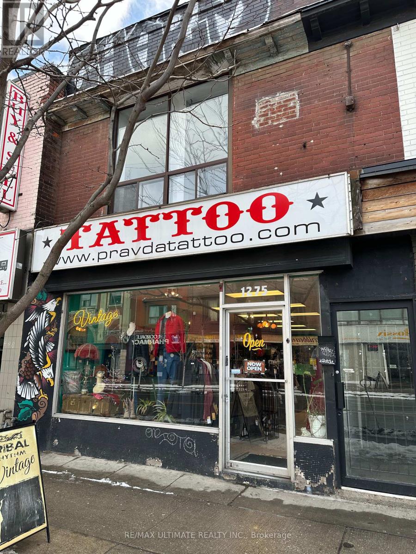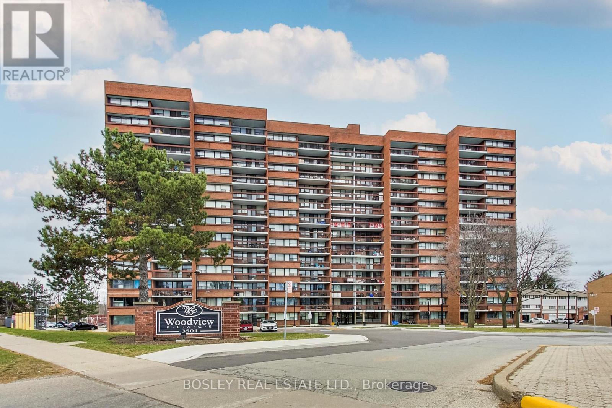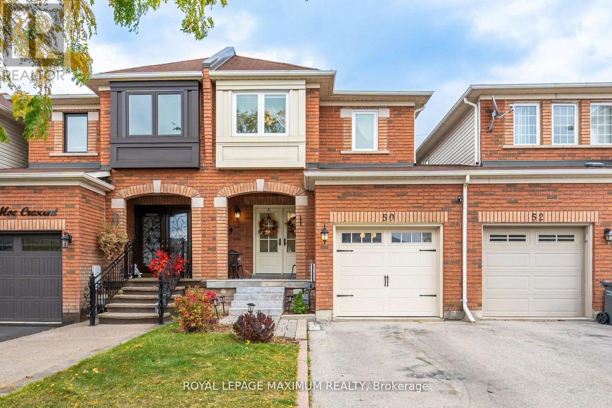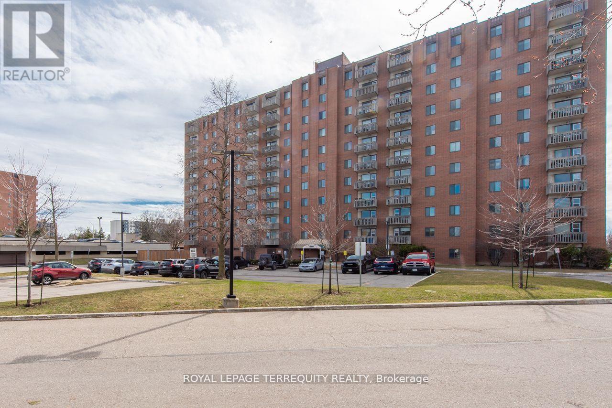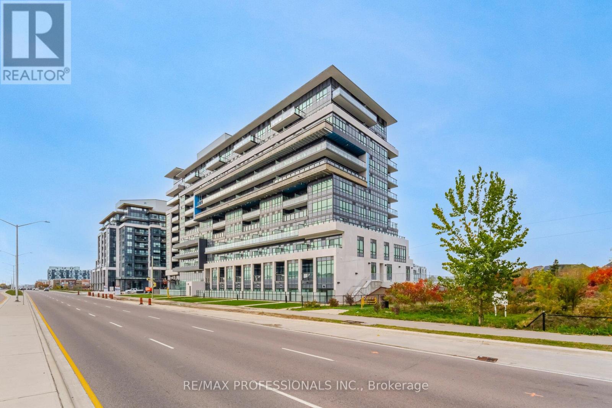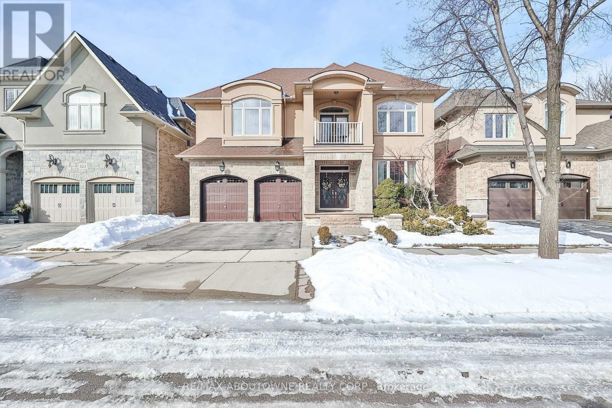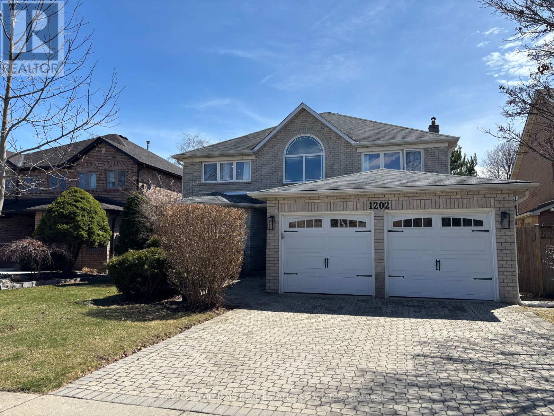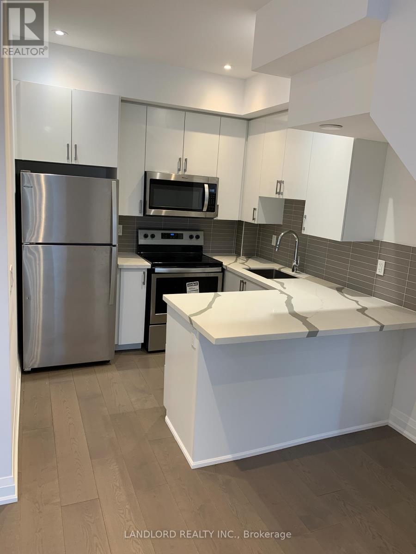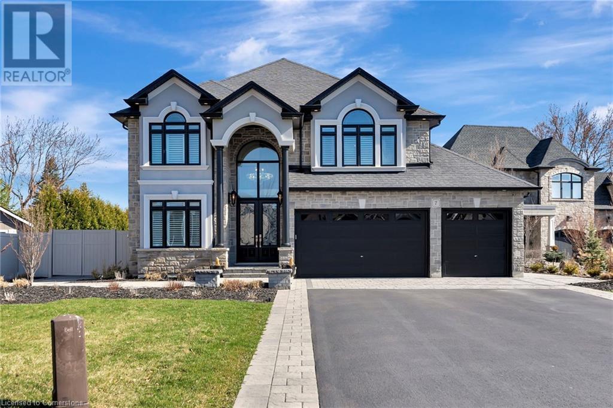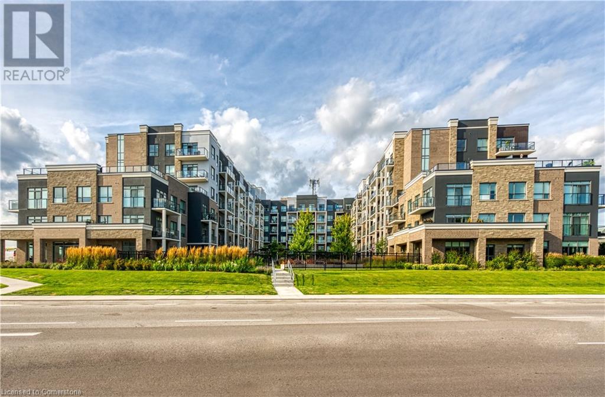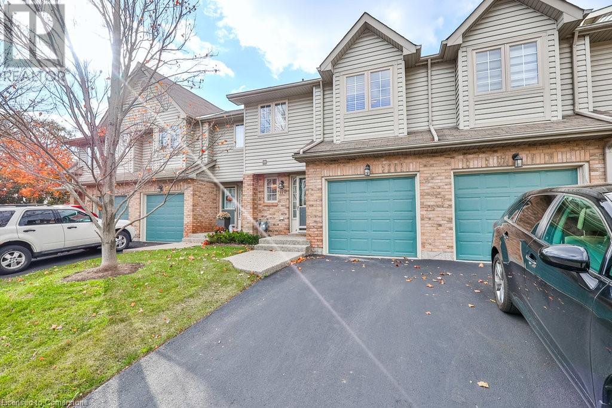1180 Danforth Avenue
Toronto (Danforth), Ontario
Prime Danforth Avenue Exposure! This Spacious 1,826 Sq Ft Main Floor Commercial/Retail Unit Offers Exceptional Visibility With 20 Feet Of Frontage On The Bustling North Side Of Danforth Avenue. This Space Is Move-In Ready and Ideal For A Variety Of Business Uses. Includes A Full Basement With Expansive Storage Options. Located Just A 4-Minute Walk To Greenwood Subway Station, With Ample Street parking For Clients and Staff. Surrounded By Major Amenities Including A 24-Hour Gas Station and Convenience Store Directly Across The Street, Plus Nearby Tim Hortons, Starbucks, and A Brand New Condo Development. A High-Traffic Location Perfect For Attracting Steady Foot and Vehicle Traffic. (id:50787)
RE/MAX Crossroads Realty Inc.
1612 - 100 Wingarden Court
Toronto (Malvern), Ontario
Presenting a stunning, spacious 2-bedroom condominium in an exceptional location, convenientlyclose to all amenities. This open-concept unit has been meticulously renovated, featuringupgraded flooring, a modern kitchen, and updated bathrooms. Maintenance fees include allutilities, ensuring hassle-free living. Enjoy breathtaking, unobstructed views and theconvenience of in-suite laundry. The expansive primary bedroom offers his-and-hers closets anda private ensuite bathroom, while a generously sized den provides an ideal space for a homeoffice. Impeccably clean and well-maintained, this condo offers both comfort and style in everydetail. (id:50787)
RE/MAX Realtron Yc Realty
143 Baycliffe Drive
Whitby (Williamsburg), Ontario
Gorgeous Family Home Located In The Highly Desirable Community Of Williamsburg. This Beautiful Home Has It All Including Spacious Kitchen W/ Granite Counter Tops Open To Family Room With Electric Fire Place, A Large Deck Extends The Comforts Of Inside To The Out,Mstr Bdrm W/4 Pc Ensuite & W/I Closet, The 2nd Floor Family Room Can Be Converted To The 4th Bedroom, Updated Lighting, Fully New Finished Basement W/ Large Recreation(2021). Furnce(2020), Roof(2017), Driveway(2019). (id:50787)
Homelife Landmark Realty Inc.
1510 Terracotta (Bsmt) Crescent
Pickering (Brock Ridge), Ontario
Renovated! Brand New Floors, No Carpet, Freshly painted Clean & Bright 2 Bdrm Basement In Pickering Located On A Quiet Cul De Sac. Featuring An Open Concept Spacious Living/Dining Area. 2 Large Bedrooms. Separate Side Entrance. No Pets & No Smokers. Close To All Amenities, Pickering Go-Station, Park, Hwy 401, Shopping Centre. Tenant To Pay 30% Of Utilities (id:50787)
Century 21 Regal Realty Inc.
2202 - 88 Corporate Drive
Toronto (Woburn), Ontario
Built By Tridel, Completely Renovated This Amazing 2-Bedroom Plus Den Spacious Condo Is A Rare Find! 2 Bathrooms, Included One Parking & One Locker, Newer Modern Kitchen With Tons Of Storage, Quartz Counter Tops, Stainless Steel Appliances, & Spa Bathrooms With Ceramic Floors. Over-Sized Family Room, Large Master Bedrm With W/I Closet. Newer Laminate Flooring year 2024, Lots Of Natural Lighting, Close To All Amenities Including Hwy 401, Transit & Stc ( Scarborough Town Center), Rt To Downtown Walking Distance.Amenities:Pool,Bowling,Exercise Rm,Tennis/Squash Courts,Indoor swimming pool. (id:50787)
Homelife Landmark Realty Inc.
1727-33 Bayview Avenue
Toronto (Leaside), Ontario
Opportunity to own. Prime Leaside property with 52.47 ft frontage. Located near future LRT station. Total Site Area 5,557 sq ft (as per MPAC). (3) Street front commercial stores (fully leased), with basement(s), and (6) apartments on 2nd level ((2) 1 Bedrooms + (4) Bachelor apartments). Buyer to assume existing Tenancies. Properties must be sold together. VTB First Mortgage - TBN (id:50787)
Slavens & Associates Real Estate Inc.
3008 - 8 Wellesley Street W
Toronto (Bay Street Corridor), Ontario
Stunning Brand-New Luxury Condo At Yonge & Wellesley Heart Of Downtown Toronto! Experience Vibrant City Living In This Bright And Spacious Studio Featuring Breathtaking North-Facing Views. The Sleek, Modern Kitchen Is Outfitted With Quartz Countertops, A Designer Backsplash, And Brand-New Built-In Appliances, Blending Style With Functionality For Effortless Urban Living. Boasting An Incredible Walk Score Of 99 And A Transit Score Of 93, You're Mere Steps From Wellesley Subway Station And TTC Routes. Conveniently Located Near Yorkville, The University Of Toronto, Toronto Metropolitan University, Eaton Centre, The Financial And Discovery Districts, Yonge-Dundas Square, Top-Tier Dining, Banks, Grocery Stores, And So Much More. Move In And Indulge In The Best Of Luxury Downtown Living. Everything You Need Is Right At Your Doorstep! (id:50787)
Sutton Group-Admiral Realty Inc.
Lph3 - 1080 Bay Street
Toronto (Bay Street Corridor), Ontario
Luxury Penthouse 1 Bedroom Suite At Prestigious U Condominiums. Clear Urban City View from Large 132 Sq Ft Walk-Out Terrace Overlooking U of T Campus. Extremely Smart & Functional Layout With No Space Wasted. Open Concept Living & Dining, Stylish Modern Kitchen . 2 Parking & 2 Locker Included. (id:50787)
Real Estate Homeward
35 Cobden Street
Toronto (Willowdale West), Ontario
Set on an impressive 50' x 150' lot in a quiet pocket of North York, this cherished family home is ready for its next chapter. Lovingly -maintained by the same owner for more than four decades, it has been a place where kids grew up playing in the backyard, holidays were spent by the wood-burning fireplace, and every corner holds a memory. This classic side split offers 3+1 bedrooms, 2 bathrooms, and generous living spaces filled with natural light with a wall of windows that frame the lush, landscaped backyard. Cathedral ceilings give the main living area an airy, open feel, while the eat-in kitchen is bright and practical, offering a cozy spot for morning coffee. Outside, the gardens reflect years of care and pride in ownership, a peaceful escape in the city. The built-in garage and deep driveway offer practical function, while the home itself holds incredible opportunity. For families, it is move-in ready with solid bones and timeless charm. For renovators, there's endless potential to reimagine the space and add modern touches, and for builders, the lot size alone opens the door to something entirely new in a sought-after location. Tucked just steps from top-rated schools, parks, and the convenience of Yonge & Sheppard, this is a home that blends the best of neighbourhood living with easy access to transit, shopping, and dining. A home with a lot of history and even more potential! (id:50787)
Bosley Real Estate Ltd.
305 Glen Road
Toronto (Rosedale-Moore Park), Ontario
Located in one of Toronto's most coveted neighbourhoods, 305 Glen Rd. in North Rosedale is a testament to modern sophistication. Designed and re-imagined by renowned architect, Richard Wengle and fully re-built, top to bottom in 2020, this home has it all. A must see for anyone looking for all the Bells and Whistles. Situated just steps to Chorley Park, bustling Summerhill Market, scenic ravines, Evergreen Brickworks and yet on a quiet dead end residential street with a private, fully fenced backyard. Scavolini kitchen and baths, built in speakers, security system, wall-to wall wine cellar, heated floors and automated blinds are just a few of the many features in this executive rental. An exquisitely finished, full height basement with wall to wall windows and walk-out to a fully landscaped backyard with firepit is an entertainer's paradise. (id:50787)
Lionheart Realty
802 - 7 Grenville Street
Toronto (Bay Street Corridor), Ontario
Excellent Location, Luxury Living in Downtown Core, Spacious Two Bedrooms Plus Two Bathrooms Unit (842 Sqft), With 1 Parking & 1 Locker. Modern Kitchen With B/I Appliances, Quartz Countertop & Centre Island. 9' Ceiling. Floor-To-Ceiling Windows. Laminate Floor Throughout. Extremely Convenient Location. Walking Distance To College Park, College Subway, LCBO, Church, Pharmacy, Loblaws, Metro, Restaurants, Winners, UofT, TMU, Indoor Infinity Pool on 66 Floor. (id:50787)
Express Realty Inc.
3111 - 8 Wellesley Street W
Toronto (Bay Street Corridor), Ontario
Brand new and never before lived in, this 1-bedroom + den suite has 2 full bathrooms, offering 625 sqft of modern living space. The thoughtfully designed layout features a spacious living area and a den, perfect for a home office or flexible use. Located in the highly sought-after 8 Wellesley, this unit is ideal for those who want to be in the heart of the city with easy access to transit, shops, and dining. The building offers a range of premium amenities, including a fully equipped fitness centre, 24-hour concierge service, a residents' lounge, and a rooftop terrace with stunning city views. (id:50787)
Realty One Group Flagship
2610 - 8 Eglinton Avenue E
Toronto (Mount Pleasant West), Ontario
Introducing an Exquisite 2-Bedroom Plus Den, 2-Bathroom Corner Suite, where luxury meets stunning design. This unique residence features a sprawling 363 SF terrace and balcony, showcasing breathtaking south-east vistas complemented by striking architectural walls. Natural light floods every corner of this magnificent home, thanks to expansive wall-to-wall glass. With soaring 9-foot ceilings, sumptuous wood floors, and sleek modern kitchen cabinetry, the airy, bright ambiance creates an inviting and elegant atmosphere. Seamlessly blending indoor and outdoor living, this property is a dream for entertainers, providing a captivating outdoor setting perfect for unforgettable gatherings. Residents will enjoy outstanding amenities, including a fabulous indoor pool, 24-hour concierge service, and ample recreational spaces. Nestled in the vibrant Yonge and Eglinton enclave, you'll relish the convenience of walking to local hotspots or taking advantage of direct access transit for seamless city exploration! (id:50787)
Forest Hill Real Estate Inc.
2nd Fl - 1275 Bloor Street W
Toronto (Dufferin Grove), Ontario
Second Floor Live/Work Opportunity. Can Be Commercial or Residential or Both! Formerly a Tattoo Shop But Other Uses Permitted Such As Holistic Medicine, Therapy Studio, Office, Art/Tattoo Studio Plus Other Uses. Conveniently Located Steps From Lansdowne Subway Station. (id:50787)
RE/MAX Ultimate Realty Inc.
29 Duffel Crescent
Halton Hills (Georgetown), Ontario
Welcome to 29 Duffel Cres. This beautifully maintained detached home offers a perfect blend of style, space, and functionality. Featuring a bright, open-concept layout, the main floor showcases a stunning living and dining area with a cozy fireplace, elegant crown moulding, and large windows that flood the space with natural light. The spacious eat-in kitchen boasts stainless steel appliances, granite countertops, ample cabinetry, and a walkout to a professionally landscaped backyard complete with an interlock patio ,gazebo, and green space, ideal for entertaining or relaxing. Upstairs, you'll find generously sized bedrooms with hardwood floors and large closets. The primary bedroom includes a luxurious ensuite bath and plenty of room to unwind. The fully finished basement offers additional living space, perfect for a home gym, recreation room, or office. The laundry room is thoughtfully designed for convenience and storage. Located in a family-friendly neighbourhood close to parks, schools, shopping, and major highways, 29 Duffel Crescent truly has it all. Dont miss the opportunity to call this beautiful property your new home! (id:50787)
Royal LePage Meadowtowne Realty
12557 Kennedy Road
Caledon, Ontario
*Large Basement Apt* with Sep Entrance, Spacious 2055 Sqft Freehold End Unit 3 Br Townhouse with Rear Lane Garage Entrance, Road/Entrance on Both Sides, Tons of Upgrades. Steps to Community Centre/OPP/School/Bus stop/Plaza Right in front of Property. Fireplace, Granite Countertops in Kitchen, Jenn-Air Appliances, Garburator, Built in Wine Rack, Potlights, W/R with Granite Vanity & Designer Taps, 2nd Floor Laundry. Concrete Sideway Leading to Concrete Backyard with Canopy and Sitting Area. Everything in this House is Perfection, Waiting for You. (id:50787)
Tri-City Professional Realty Inc.
503 - 3501 Glen Erin Drive
Mississauga (Erin Mills), Ontario
Welcome to this beautifully upgraded and meticulously maintained 2-bedroom, 2-bath condo, offering a spacious and modern living experience. This bright, open-concept unit features a seamless flow between the living, dining, and kitchen areas, creating an inviting space for relaxation and entertaining. The gourmet kitchen has a large central island, perfect for meal prep, casual dining, or gathering with friends and family. It also boasts stainless steel appliances, sleek cabinetry, and ample counter space. The primary bedroom is a true retreat, featuring a large walk-ni closet for your ultimate convenience. The second bedroom, ideal for guests or a home office, is conveniently located next to the second full bathroom. Step outside to enjoy your large private balcony, which is suitable for outdoor dining or simply unwinding. The unit has been exceptionally well cared for an is in immaculate shape, with premium upgrades throughout, including high-quality flooring and contemporary lighting. Additionally, it offers the convenience of an ensuite laundry and a window A/C unit for year-round comfort. Residents can also enjoy building amenities such as a fully-equipped gym, party room, and visitor parking. Situated in a prime location, this home is just minutes from shopping, dinging, public transit, and major highways, providing the perfect balance of convenience and tranquility. Don't miss out on this exceptional opportunity to own a turn-key condo in a highly desirable area. (id:50787)
Bosley Real Estate Ltd.
50 Epsom Downs Drive
Brampton (Southgate), Ontario
Tucked away on a quiet street in coveted Southgate, this beautifully updated 2+2 bed, 2 bath home blends modern comfort with serious versatility. The renovated kitchen features stainless steel KitchenAid appliances, a large island perfect for entertaining, and a built-in wine fridge to keep things chill. Downstairs, a finished basement apartment with a separate side entrance offers income potential or a cozy in-law suite with two extra bedrooms, a kitchen, family room, 4pc bathroom - all with above grade windows. The extra-large driveway fits up to 10 cars (yes, ten), and the spacious back deck overlooks a fully fenced yard ideal for kids, pets (a dog run included), or pretending you're great at gardening. Direct access to a bike path leads to Earnscliffe Park, a hub for tennis, soccer, ball games, and casual strolls. Adjacent is the Earnscliffe Rec Centre, offering two ice rinks, a lap pool with a wheelchair lift, a fitness centre, sauna, snack bar, and community rooms. Whether you're growing your family or your investment portfolio, this home brings the lifestyle perks and then some. (id:50787)
Real Broker Ontario Ltd.
50 Big Moe Crescent
Brampton (Bram East), Ontario
A stunning newly renovated, move in ready home is located in the prestigious Brampton East Community. The luxurious entrance features new beautiful French double doors with triple lock security and a privacy finish. The open concept main floor includes a kitchen with stainless steel appliances, dining and family room with new engineered hardwood floors throughout, pot lights, porcelain tiles and a new powder room. A beautiful new hardwood staircase will lead you to the spacious upper floor. This home features a large primary bedroom with a walk-in custom closet and an updated 3-piece bathroom. A spacious second bathroom and two large bedrooms with custom closets and bay window with wood bench complete this gorgeous upper floor. This home is situated on an extra deep lot with a walkout backyard that boosts impeccable landscaping, garden and a new patio perfect for entertaining. Finished basement. Located on a quite crescent close to major highways, parks, worship, schools and shopping. (id:50787)
Royal LePage Maximum Realty
105 - 6720 Glen Erin Drive
Mississauga (Meadowvale), Ontario
Welcome to 6720 Glen Erin Drive #105! This spacious 1 bedroom unit features an open concept layout, Stainless steel appliances, is carpet free and is a south facing unit with a private balcony! This suite also comes with a brand new heating and air conditioning unit, All inclusive Maintenance fees (cable/internet not included), A covered parking spot and is located in the heart of Meadowvale, making cafes, restaurants, shopping, transit (GO Bus/Train, Mississauga Transit) and a tranquil, scenic escape at Lake Aquitaine easily accessible! 6720 Glen Erin also offers great amenities including an outdoor pool, exercise room, party room and visitor parking. **Unit is on second floor, not at ground level**. Offers (id:50787)
Royal LePage Terrequity Realty
173 Hendrie Avenue
Burlington (Bayview), Ontario
Nestled in the picturesque, historic village of Aldershot is this spacious, 3-bedroom home. Recently renovated, this home offers a gorgeous kitchen with stone countertops, an awesome island breakfast bar and stainless-steel appliances. The kitchen is open to the dining and living rooms, making it a great place to entertain. There is a large family room as well, with a walk-out to the yard. Accessible main floor laundry is included in the unit which means never having to trudge to the basement with your clothes. Upstairs you will find a large master bedroom, with his-and-hers closets! There is a jack-and-jill access to the 5-piece bathroom - no fighting over the sinks! With two good sized bedrooms rounding out the upstairs. Carpet-free throughout, with lovely hardwood floors everywhere. The unfinished basement offers a ton of storage space and plenty of space continues into the backyard where you can relax and enjoy the outdoors. Also, enjoy the convenience of a large garage with direct access to house. Located in a quiet residential neighborhood adjacent to La Salle Park Marina, numerous parks, waterfall trails and quick access to the GO station and Highway 403. Burlington was named the second-best city to live in in Canada and located on the shore of Burlington Bay of Lake Ontario. All new appliances; electric range, refrigerator, dishwasher, water filtration system under kitchen sink and washer and dryer. RSA. (id:50787)
RE/MAX Escarpment Realty Inc.
180 Sandelwood Parkway E
Brampton (Heart Lake), Ontario
A cozy Irish pub nestled in the heart of Brampton, Ontario. Stepping through its rustic woodendoors, you're greeted by the lively sounds of Cheer and laughter, instantly transporting youto the Emerald Isle.The ambiance of KeLtic Rock is warm and inviting, with rich mahoganyfurnishings, dim lighting, and traditional Celtic decor adorning the walls. Patrons gatheraround the polished wooden bar, where friendly bartenders pour pints of Guinness and craftales with a practiced hand.The menu boasts an authentic selection of Irish fare, from heartystews and savory pies to crisp fish and chipsall served with a side of genuine Irishhospitality. Live music sessions are a regular feature, showcasing talented local musiciansplaying traditional tunes that inspire toe-tapping and impromptu dancing. (id:50787)
Right At Home Realty
243 Thorndale Road S
Brampton (Bram East), Ontario
Welcome To This Exquisite 3 Bedroom Semi-Detached Corner Home Upper Leave only In Castamere ,The Heart Of Brampton East. This Country Home with Modern Kitchen with S/Still Appliance , Walk to Back yard From Breakfast area, 3 washroom with Three Parking All Hardwood Flooring ,carpet Free home. Ample Green Spaces, Schools, And Amenities Surround The Home, Which Is Located On A Kid-Friendly, And Quiet Cul-De-Sac. Walking distance to Gore Meadows Rec. Centre. Temple, Gurudwara, Plaza, Schools and Transit and Minutes Away From Hwy 427 & Hwy 407. Just Move In And Enjoy! available for Lease ,only upper leave basement is Finished and Rent out Separately upper Tan tent will be Pay 75% utility , AAA client Needed No Pets no smoking (id:50787)
King Realty Inc.
256 Nautical Boulevard
Oakville (Br Bronte), Ontario
Welcome to your dream family home, tucked away on a quiet street in the heart of Bronte, one of Oakville's most charming and walkable neighbourhoods. Surrounded by scenic trails, lush parks, tennis courts, and soccer fields, and just minutes from the lake, this location offers the perfect blend of nature and convenience. Inside, a grand foyer leads to sun-filled living and dining rooms with hardwood floors and elegant updates. The chef's kitchen features granite counters, stainless steel appliances, an island with seating, and a bright breakfast area with walkout to a private backyard complete with new interlock stone patio (2024), and mature trees. The open-concept family room offers a cozy gas fireplace, while a separate office and updated powder room complete the main level. Upstairs, the spacious primary suite boasts a walk-in closet and spa-like ensuite. Three additional bedrooms include a Jack-and-Jill bath and a private ensuite, ideal for guests or teens. A second-floor laundry room adds additional convenience. With a refreshed exterior (stucco and wood trim, 2024), covered porch, 2-car garage, and double-wide driveway, this home checks every box. Just move in and enjoy Bronte living at its best. (id:50787)
Royal LePage Real Estate Services Ltd.
595 Celandine Terrace
Milton (Mi Rural Milton), Ontario
Don't Miss This Incredible Opportunity! Welcome to this stunning freehold 2-storey townhouse, less than a year old and offering the perfect blend of space, style, and convenience. Featuring 4 spacious bedrooms and 4 bathrooms, including 2 ensuite bedrooms, this is one of the largest models available at 1,949 sq. ft. above grade feels just like a detached home! The modern open-concept kitchen boasts elegant quartz countertops, upgraded stainless steel appliances, and a walk-in pantry for added storage. Enjoy smooth 9-foot ceilings on the main floor, creating a bright and airy living and dining space filled with natural sunlight from large windows. Quality finishes throughout include solid hardwood flooring on both levels and an oak staircase with stylish wrought iron spindles. Upstairs, you'll find 4 generously sized bedrooms, 3 full bathrooms, and the added convenience of an upper-level laundry room. Built by Great Gulf Homes, this property is located in a highly desirable and family-friendly neighborhood. Just minutes from Milton District Hospital, the new Wilfrid Laurier University campus, Kelso Conservation Area, and with easy access to GO Transit, Hwy 401 & 407, this home offers an unbeatable location. A must-see for growing families or savvy investors schedule your showing today! (id:50787)
Homelife/response Realty Inc.
603 - 395 Dundas Street W
Oakville (Go Glenorchy), Ontario
Brand new luxurious 1 Bedroom, 1 Bathroom bright and spacious unit in Distrikt Trailside 2. Fantastic, modern and sunny open concept floorplan with upgraded finishes. Features a modern kitchen with stainless steel appliances, beautiful finishes, floor to ceiling windows and walk-out to private balcony. Bright and spacious large bedroom with walk-in closet and very spacious bathroom with ensuite laundry. Enjoy your morning coffee on the large balcony with stunning views. Amazing highly desired location close to dining, shopping, highways and transit and all amenities. Experience the best of Oakville's convenient location in this beautiful new suite! 1 Parking space and 1 locker Included. Amazing suite and location for end user and/or investment property! Don't miss out on this great unit! Exceptional Amenities Including: Concierge, Huge outdoor Terrace with BBQ area, Resident's Lounge, Games Room, Private Dining Room, Party Room, Meeting Room, Gym, Bike Storage, And Lots of Visitors Parking. Luxury Lifestyle & Living Nestled Amongst Parks, Ravines And An Exquisite Community - Fine Dining, Grocery Stores, Cultural/Sport Facilities, Prestigious Schools, Shopping and Medical Facilities, Sheridan college, walking trails along sixteen mile creek, 403 and QEW. Please note: Pictures and Video have been virtually staged. (id:50787)
RE/MAX Professionals Inc.
2245 Hampstead Road
Oakville (Ro River Oaks), Ontario
Discover your dream home in the prestigious and highly sought-after Woodhaven enclave! This exceptional property is ideally located near top-tier schools, including Rotherglen, Holy Trinity, and Kings Christian Collegiate, as well as the Sixteen Mile Sports Complex, the new hospital, and mere steps away from the renowned Sixteen Mile Creek walking trails, perfect for outdoor enthusiasts. The heart of the home is a high-end Downsview kitchen, featuring a large island, granite countertops, and premium stainless steel appliances. Perfectly designed for modern living, the kitchen flows seamlessly into a cozy family room, creating the ideal space for everyday relaxation. The expansive dining area opens into a fabulous living room, offering a superb layout for entertaining. The fully finished lower level boasts 9-foot ceilings, a spacious entertainment zone, and a stylish three-piece bathroom, making it perfect for family gatherings or additional living space. Throughout the home, you'll find neutral décor, elegant crown moulding, oversized windows that flood the space with natural light, two gas fireplaces, and California shutters. The generously sized bedrooms include a convenient second-floor laundry room and newer hardwood floors throughout the upper level. Located on a child-friendly street, this property features a multi-tiered, newer deck that backs onto a serene tree line, offering unparalleled privacy. The professionally landscaped front yard adds significant curb appeal, making this home truly move-in ready. (id:50787)
RE/MAX Escarpment Realty Inc.
418 - 2489 Taunton Road
Oakville (Co Central), Ontario
Spacious 2 Bedrooms & 2 Full Bathrooms In The Highly Sought After Uptown Core. Open Concept Living Area, Kitchen W/ Built-In Appliances. Features Unobstructed Pond View And Open Space. Conveniently, Located Near Shopping Centre, Parks, Trails, Bus Terminals, Major Hwys, And Minutes To Go Bus & Go Train Station. Building Offers Great Amenities Included 24 Hrs Concierge, Gym, Yoga Room, Outdoor Pool, Terrace & More. (id:50787)
Right At Home Realty
106 - 509 Dundas Street W
Oakville (Go Glenorchy), Ontario
If you've always dreamed of living in a loft, look no more. Its not often that a loft like this comes on the market. Don't miss this rare opportunity. This is a one-of-a-kind 2 bedroom + Den loft with 1140 sq ft of living space and an additional 97 sq ft of terrace. The sizeable den can be used as an additional living space, office space, prayer room, man cave, play area, the possibilities are endless. Basking in the ample sunlight, you will experience luxury living in one of the most exciting areas of Oakville in one of the newer condos built. The high ceilings and floor-to-ceiling windows make you forget that you're part of a building, it feels more like a townhouse than an apartment. You have your own little patio and garden as you walk outside from your living room into the outdoors. You can host BBQs in the terrace or have a cup of tea or coffee in the morning before heading out. The condo / maintenance fee includes high speed internet! Just cross the street to go into the plaza with restaurants, groceries and everything in between. This unit comes with 1 parking and 1 locker. Amenities include Concierge, Games Room, Guest Suites, Gym, Media Room, Pet wash, Party Room, Elevator & Rooftop Terrace. (id:50787)
Century 21 Innovative Realty Inc.
214 - 2511 Lakeshore Road W
Oakville (Br Bronte), Ontario
The one worth waiting for, tastefully renovated 1015 sq feet 2 bedroom - 2 bath suite situated in highly desirable Bronte Harbour Club located in charming Bronte Village overlooking the lake, harbour and marina. Neutral decor, freshly painted, new flooring with kitchen and both full baths completely renovated, 9' ceilings Gourmet kitchen includes quartz waterfall counter, s/s appliances and decor back splash, with ample cupboard and counter space. Both baths are renovated, ensuite with soaker tub and vanity, main bath includes oversized seamless glass spa shower, vanity plus complementary brushed nickel hardware. Spacious primary bedroom incudes walk-in closet, 4 piece ensuite with soaker tub, vanity plus a private walk-out to the balcony. Versatile second bedroom generous in size has dual function as office/den and or comfortable bedroom. Spacious open concept floor plan is excellent for entertaining as the combination living/dining areas overlooking the kitchen has a walk-out to the balcony. The bonus of 2 owned parking spots plus oversized locker makes for easy living. Bronte Harbour Club offers exclusive amenities with a stunning private manicured back garden setting steps to Bronte Creek and trails. The building also provides 24 hour security plus concierge service, recently renovated amenities including indoor heated pool, hot tub, sauna, gym, well appointed party room, billiards room, guest suites, workshop and hobby rooms. Excellent walking score that offers steps to shopping including Farm Boy, trendy village restaurants and boutique shopping. Ideal commuter highway access. A great place to call home that is turnkey and move in ready. (id:50787)
Royal LePage Real Estate Services Ltd.
526 Hidden Trail
Oakville (Go Glenorchy), Ontario
Just Reduced! Incredible value in North Oakvilles sought-after Preserve community. Backing onto protected Glenorchy Conservation Area, this 5-bedroom, 3,906 sq. ft. Markay-built home offers rare privacy, scenic ravine views, and no rear neighbours. Thoughtfully designed with soaring 9 ceilings, oversized windows, carpet-free hardwood floors, and a covered terrace for year-round enjoyment. The primary suite is a true retreat with dual walk-in closets, two ensuite baths, and a private balcony overlooking nature. Main-floor office, open-concept kitchen & great room, formal dining, and generous secondary bedrooms all meticulously maintained and move-in ready on a premium lot in an unbeatable location. (id:50787)
RE/MAX Aboutowne Realty Corp.
1438 Winterbourne Drive
Oakville (Cv Clearview), Ontario
Welcome to this stunning 4-bedroom home in Oakville's highly sought-after Clearview neighborhood. With exceptional curb appeal, a fully bricked exterior, and professional landscaping, this home is warm and inviting. The roof (2019) and windows (2015) ensure energy efficiency and peace of mind.Conveniently located minutes from Highway 403 and the QEW, commuting is easy. A two-car garage and double driveway provide ample parking. Inside, a grand entrance with an elegant staircase sets the tone. The main floor features beautiful hardwood flooring, a spacious living and dining room ideal for entertaining, and a cozy family room with a charming fireplace. The modern kitchen boasts a functional island and stainless steel appliances, including a new stove, dishwasher, and range hood (2024). The fridge, washer, and dryer were updated in 2018. A large laundry room offers direct access from the garage and side door for added convenience. Upstairs, three bedrooms share a full bathroom, while the primary bedroom offers a private retreat with a walk-in closet and ensuite. The fully finished basement expands the living space with a large rec room, a fifth bedroom, and ample storage along with a rough-in for a 4th bathroom. Step outside to a stunning backyard oasis with a professionally landscaped yard and an inviting in-ground pool, perfect for summer relaxation and entertaining. Don't miss this incredible opportunity, schedule your viewing today! (id:50787)
Sam Mcdadi Real Estate Inc.
641 - 2450 Old Bronte Road E
Oakville (Wm Westmount), Ontario
Welcome to The Branch Condos in Oakville! Whether you are a young professional or a family this building is suited for you. Situated in an excellent location with just minutes away from Hwy 407, Hwy 403 & QEW, shopping, schools and OTN Hospital. This 2 bedroom, 2 bathroom unit comes with one parking spot and one locker. This brand new building also comes with several great amenities including a gym, indoor pool, yoga room, hot tub, sauna, a party room, outdoor courtyard with BBQs and pet washing station. 24/7 concierge is also on site for your security and convenience. (id:50787)
Century 21 People's Choice Realty Inc.
2108 - 1359 White Oaks Boulevard
Oakville (Fa Falgarwood), Ontario
Experience refined luxury at PH 2108, an exceptional 3-bedroom, 2-bathroom corner unit in The Oaks' distinguished community. This premium residence harmonizes elegant design with natural splendor in a meticulously maintained upscale building. The welcoming sunken living room features a sophisticated gas fireplace as its centerpiece, while abundant natural light illuminates the expansive living area. Floor-to-ceiling windows frame impressive southeast views overlooking the lake, ravine, and meandering creek. The generous private balcony provides an ideal setting for both quiet reflection and sophisticated entertaining against this serene backdrop. The master suite offers a private sanctuary with a comprehensive ensuite bathroom. Residents enjoy access to the building's comprehensive amenities, including an indoor swimming pool, fitness center, entertainment lounge, bicycle storage, billiards room, and dedicated craft space. Strategically positioned with convenient access to QEW and Highway 403, this residence delivers sophisticated urban convenience while maintaining a tranquil natural setting. Property includes two designated parking spaces and one storage locker. (id:50787)
Right At Home Realty
209 - 3220 William Coltson Avenue
Oakville (Jm Joshua Meadows), Ontario
Welcome to Upper West Side Condo. Beautiful New One Bedroom Condo, Located in The Prime Area of Oakville. South Facing Sun-filled Unit with Laminate Floors Throughout. Open-concept Kitchen Featuring Stainless Steel Appliances. Smart Living With a Geothermal System and Keyless Entry. Conveniently Located Near Grocery Stores, Hospital, Go Transit, and Highway 407/401/403. Smart Connect System. Upgrades Include: Over the Range Microwave, Deep Fridge Cabinet, Ready TV Package for Wall Mounting TV with Conduit for HDMI. Also Includes Upgraded Light Fixtures and Kitchen Backsplash. Building Amenities Include: Party Room/ Meeting Room/ Concierge/ Rooftop BBQ terrace, Co-working Space/lounge, Visitor Parking and More. (id:50787)
Highland Realty
1202 Ballantry Road
Oakville (Wc Wedgewood Creek), Ontario
Stunning Chestnut Hill-built executive home on a highly sought-after, safe, and child-friendly street. This exquisite residence offers 2,854 sqft above ground plus a 1,525 sqft finished basement. The main and upper floors have been fully renovated within the last five years, showcasing high-quality upgrades throughout. The main floor (renovated in 2022) features a double-door entry, a grand open-concept foyer with a soaring ceiling and newer window, and stunning hardwood flooring throughout. The breathtaking gourmet kitchen (2022)is a chefs dream, boasting a massive island with seating for 10, quartz countertops and backsplash, premium BOSCH stainless steel appliances, custom cabinetry, and an eat-in area with access to a two-tiered deck. The impressive family room includes a custom accent wall with a DIMPLEX electric fireplace, TV nook, pot lights, and a large picture window. Additional main-level highlights: a dedicated office with crown molding, spacious living & dining rooms with bay & large windows, a convenient powder room, a generous-sized laundry room with cabinetry and side door access, and an inside garage entry. The upper level (renovated in 2020) features a brand-new staircase with wrought iron spindles (2022), smooth ceilings, and hardwood flooring. The sun-filled primary retreat offers a walk-in closet with custom organizers and a stunning 5-piece ensuite with a glass shower, stand-alone tub, and double vanity. Three additional oversized bedrooms and a renovated main bath complete this level. The finished basement includes two potential bedrooms, a large rec room, a 3-piece bath, ample storage, and a separate tool room. The fully fenced private yard provides a serene retreat, while the location is ultra-convenient close to parks, shopping, transit, and major highways. Just a short walk to the Iroquois Ridge Community Centre, which offers a library, gym, & pool, as well as walking distance to top-rated schools. A must-see home in an unbeatable location! (id:50787)
Keller Williams Real Estate Associates
18 - 1380 Costigan Road
Milton (Cl Clarke), Ontario
**Fantastic Location, Don't Miss It!! Upper Level Brigt End Unit 2 Storey Stacked Townhouse. Open Concept Spacious Main Level Living/Dining & Modern Kitchen With Stainless Steel Appliances, Quartz Counter, Lots Of Storage. Step Out Of Living Area To Enjoy The Large Terrace. 2 Great Size Bedrooms, 2.5 Washrooms, 1 Car Private Garage With Access From Inside The Unit. 2nd Surface Parking Conveniently Located Behind Unit. Access To Schools, Parks, Transit, Highways, Shopping, Etc. (id:50787)
Right At Home Realty
1333 Birchcliff Drive
Oakville (Ga Glen Abbey), Ontario
This stunning property boasts a breathtaking ravine setting and a backyard designed forentertaining. Enjoy a heated inground saltwater pool, a relaxing hot tub, a custom deck, andbeautifully landscaped grounds. Inside, this home offers 4 spacious bedrooms, 2.5 baths, and a fully finished lower level,providing ample space for family and guests. The layout includes a separate living room, diningroom, family room, and laundry area, ensuring both functionality and style. Conveniently located near the beloved Monastery Bakery and the scenic Glen Oak Creek trails,this home combines luxury, comfort, and natural beauty. Whether you're hosting gatherings orenjoying quiet moments, this entertainers dream is perfectly situated for both convenience andtranquility. Dont miss the chance to make it your own! (id:50787)
Right At Home Realty
295 Plains Road W
Burlington, Ontario
Where heritage meets high potential—welcome to 295 Plains Rd W, a stunning century-old Tudor-style home nestled in the heart of Burlington’s coveted Aldershot neighbourhood. Positioned on a rare and generous 50x177 ft lot, this architecturally significant residence blends timeless charm with modern-day flexibility. Perfect for character home lovers and design enthusiasts alike, the property showcases beautifully preserved original details including leaded glass windows, intricate woodwork, and decorative floor inlays. The interior is grand yet warm, with spacious living and dining areas, a chef’s kitchen, and light-filled rooms that open onto meticulously landscaped gardens. The home is fully move-in ready while still offering the opportunity to add your personal touch and elevate it to its full potential. The versatile third-floor loft is a standout feature, ideal for creating a show-stopping primary suite, creative workspace, or stylish teen retreat. The separate basement apartment adds value and flexibility, making it perfect for rental income, an in-law suite, or guest accommodations. Situated just minutes from the 403, QEW, and Aldershot GO and seconds from Hamilton’s rapidly growing food and arts scene, this location strikes the perfect balance between convenience and culture. Whether you're looking for a distinguished forever home or a high-potential investment property (with garden suite possibility), this is a chance to own a true piece of Burlington history. (id:50787)
Royal LePage Burloak Real Estate Services
11 Park Trail
Springwater (Midhurst), Ontario
This stately English Tudor manor, set on 2.2 acres of land, beautifully positioned on a hill providing breathtaking views from every window creating exceptional privacy, located right in the middle of the coveted Midhurst area. This exquisite home boasts over 5000 sq ft of finished living space, with 5 spacious bedrooms and 5 bathrooms. The fully renovated kitchen is a chef's dream, featuring top-of-the-line JennAir built-in appliances, a trend-setting AGA Mercury Oven range, and classic Cambria Quartz countertops, this kitchen is designed for both functionality and style. The generous family-size island invites gatherings, the floor to ceiling glass doors open seamlessly to the pool-side patio, perfect for summer entertaining. New hardwood flooring throughout. The gracious dining room, complete with pocket doors, sets the stage for memorable meals, while the stone wood-burning fireplace adds warmth and character. The grand living room with a natural stone gas fireplace, features two sets of French doors that walkout to the backyard heated glass sunroom. The inviting foyer welcomes you with heated floors, a convenient 2-piece bath, and a walk-in coat closet. The principal bedroom features 4-piece ensuite with heated floors and two large closets. One large bedroom offers direct access to a massive loft with a separate entrance and a full bath, presenting an ideal opportunity for in-law suite or guest accommodation.The oversized 3-car heated garage is equipped with a full man cave setup, while a separate detached heated outbuilding serves as a versatile storage space/garage/workshop. The exterior boasts a heated semi-circular uni-stone driveway, in-ground saltwater pool, outdoor shower, fire pit, a cantilevered deck over the ravine and Gazebo covered Hot Tub. **EXTRAS - too many to list here** A full list of Features & Mechanical upgrades is attached to listing. (id:50787)
RE/MAX Hallmark Chay Realty
94 Crompton Drive
Barrie (Little Lake), Ontario
CHARMING BUNGALOW IN BARRIES NORTH END WITH A WALKOUT BASEMENT & FORESTED BACKDROP! Start making memories at this charming bungalow in Barries north end, where comfort, convenience, and a serene backyard setting come together. Nestled on a 50x157 ft. lot backing onto a picturesque forest, this home offers a private outdoor retreat complete with a gazebo and a partially fenced yard. Inside, pride of ownership is evident in every detail, from the warm maple kitchen with ample cabinetry, black appliances including a gas stove, and a bright eat-in area to the sun-filled open-concept dining and living space thats perfect for hosting gatherings. The spacious primary bedroom features a walk-in closet and a 3-piece ensuite with a relaxing jetted tub, while the walkout basement extends the living space with a versatile rec room, an additional bedroom, laundry, and plenty of storage. Located just minutes from Barrie Country Club, East Bayfield Community Centre, and Barrie Sports Dome, with easy access to trails, parks, shopping, and dining on Bayfield Street, this #HomeToStay delivers comfort, convenience, and a tranquil setting all in one! (id:50787)
RE/MAX Hallmark Peggy Hill Group Realty
64 Goldfinch Crescent
Tiny, Ontario
Top 5 Reasons You Will Love This Home: 1) Step into this exquisite two-storey residence where refined finishes and expert craftsmanship define every corner of the home 2) At the heart of it all, a beautifully upgraded chefs kitchen awaits, offering sleek countertops, premium appliances, and ample storage, designed to inspire everyday meals and seamless entertaining 3) The grand foyer makes a lasting first impression with a stunning cascading staircase, setting the tone for elegance and timeless design 4) Upstairs, the luxurious primary suite is your personal retreat, complete with a spa-like ensuite featuring a deep soaker tub, glass-enclosed shower, and a spacious walk-in closet tailored for comfort and style 5) Set on a breathtaking 1-acre lot backing onto protected greenspace, with unmatched privacy, surrounded by mature trees and tucked back from the road for a peaceful, nature-filled escape. 2,883 above grade sq.ft plus a finished basement. Visit our website for more detailed information. (id:50787)
Faris Team Real Estate
Faris Team Real Estate Brokerage
A602 - 5309 Highway 7
Vaughan (Vaughan Grove), Ontario
Make This Boutique Townhome In Woodbridge Home!!! Welcome To Oggi Town Homes, Professionally Managed 2 Bedroom & 1 Bathroom Unit. Exceptionally Finished, With Comfort & Practicality In Mind. Modern Kitchen, Stainless Steel Appliances, High Ceilings, Providing Ample Natural Light, Laminate Flooring Throughout, Minutes To Subway, Shops, Public Transit & Schools. Offers The Convenience Of Being Located Near Hwy's 400, 427 And 407. Make This Home! **EXTRAS: **Appliances: Fridge, Stove, Dishwasher, B/I Microwave, Washer and Dryer **Utilities: Heat, Hydro & Water Extra **Parking: 1 Spot Included **Locker: 1 Locker Included (id:50787)
Landlord Realty Inc.
100 Church Street
Georgina (Keswick North), Ontario
This stunning Treasure Hill home on Church Street in Keswick offers a seamless blend of timeless character and modern sophistication just moments from the serene waters of Lake Simcoe. At the heart of it all is this impressively upgraded home that offers the perfect mix of space, style, and substance. Here, you can write your own chapter enjoying a modern, elevated lifestyle in a setting full of character and connection.Inside, you'll find charming period details beautifully paired with stylish modern finishes. Whether you are basking in natural light in the inviting living room, entertaining in the spacious dining area, or enjoying the pristine, well-appointed kitchen, this home is crafted to make every moment special. Ideal for year-round living, relaxing weekend getaways, or as a sought-after short-term rental investment. Highlights of this property include: Unbeatable location, just a leisurely walk to the scenic shores of Lake Simcoe and the Marina. Light-filled ,generously sized interiors that exude classic charm Situated in a dynamic neighborhood with top-rated Catholic, French Immersion, and public schools. Conveniently close to shops, dining, and everyday amenities. (id:50787)
Homelife Silvercity Realty Inc.
7 Bernini Court
Hamilton, Ontario
Welcome to 7 Bernini Court — a beautifully appointed 3,480 square foot two-storey home located in a quiet, family-friendly neighbourhood on Hamilton’s West Mountain. Set on a generous 109 x 217 ft lot, this property offers impressive curb appeal with professionally landscaped front and rear yards, creating a peaceful, resort-like atmosphere. The large driveway provides parking for up to nine vehicles and leads to a spacious three-car garage. Step through grand 8-foot double doors into a bright, two-storey vaulted foyer that sets the tone for the home’s open and airy layout. The main floor features elegant 30 x 30 white porcelain tile throughout the dining room and eat-in kitchen. A clean, modern design includes white cabinetry, quartz countertops and backsplash, a built-in espresso station with full-height pantry storage on both sides, and a large island perfect for everyday meals or entertaining. Sliding doors off the dinette lead to a 16 x 35 ft covered porch overlooking the backyard oasis — complete with a 16 x 32 ft inground saltwater pool, ideal for hosting family and friends. Upstairs, you’ll find four spacious bedrooms and two well-appointed bathrooms, along with a convenient laundry room — all featuring heated floors. The finished basement includes a self-contained one-bedroom apartment with a separate entrance, perfect for extended family or rental potential. This home offers comfort, space, and style — a great fit for families or those looking for flexible living options in a desirable location (id:50787)
Royal LePage State Realty
5055 Greenlane Road Unit# 441
Beamsville, Ontario
Recently built by the award winning New Horizon Development Group, this 1 bedroom + den condo comes with 1 underground parking spot, 1 storage locker and features a state of the art Geothermal Heating and Cooling system which keeps the hydro bills low!!! Enjoy the open concept kitchen and living room with stainless steel appliances, a breakfast bar and a spacious and bright primary bedroom. The condo is complete with a 4 piece bathroom and in-suite laundry. Enjoy all of the fabulous amenities that this building has to offer; including a party room, modern fitness facility, rooftop patio and bike storage. Situated in the desirable Beamsville community with fabulous dining, shopping, schools and parks. 25 minute drive to downtown Burlington, 20 minute commute to Niagara Falls, you don’t want to miss this opportunity, book your showing today! (id:50787)
RE/MAX Escarpment Realty Inc.
3333 New Street Unit# 110
Burlington, Ontario
Roseland Green executive living at its finest! Welcome home to unit 110 a truly stunning UPDATED cozy executive townhouse FULLY FENCED PRIVATE YARD with no direct units looking into your yard WITH FINISHED BASEMENT located in a well established South Burlington highly desirable neighborhood with landscaped gardens and large mature trees! One of Burlingtons finest townhouse communities with access to walking trails, walking distance to schools. shops and transit. Hardwood floors enhance the first floor of this unit with a gorgeous kitchen boasting newer appliances and quartz counters. The dramatic wall featured gas fireplace adds a moodiness to the room, with freshly painted walls, and a walk out to your private deck. Second level bedrooms are all generous sizes with updated bathrooms. The lower level offers a great nook for a personal home office, alongside a finished recreation room with laminate flooring and a quaint little laundry room. This home is truly turn key with its high end finishes throughout, steps to the lake and a short travel to downtown. Move in, relax, and enjoy all South Burlington has to offer! (id:50787)
Right At Home Realty
25 East Avenue N
Hamilton, Ontario
Welcome to 25 East Avenue North! (Second Floor) This tastefully updated century charmer is the home that you’ve been searching for! This home features all the modern amenities that you’ve come to expect such as in-suite laundry, private parking, private outdoor space and luxurious finishes throughout. You’ll love the massive floor to ceiling windows here that bathe the entire unit in natural sunlight. The second floor unit features 2 large bedrooms, a large living room, chef’s kitchen and one four-piece bath and is accessible by both a shared front foyer and private rear staircase. You’ll love that your unit’s heat, hot water and air conditioning is controlled by you and you alone. That’s right, each unit has the very OWN furnace, a/c and hot water tank! No more relying on your neighbours! Enjoy the weather on your own private back deck and have peace of mind in knowing you are close to everything! With a walkability score of 86, you are literally steps to everything you would need; grocery, restaurants, shopping and transit! Don’t delay, this one will NOT last! Tenant is responsible for hydro and gas. (id:50787)
Keller Williams Complete Realty

