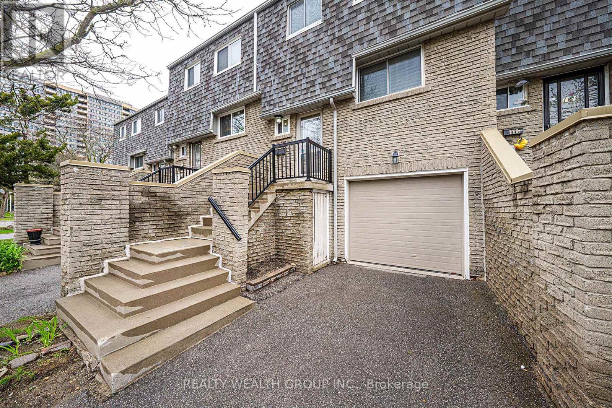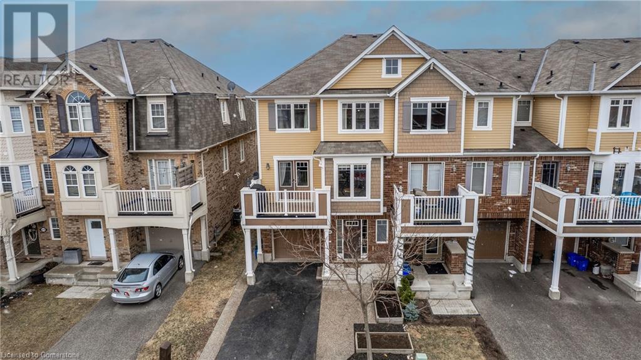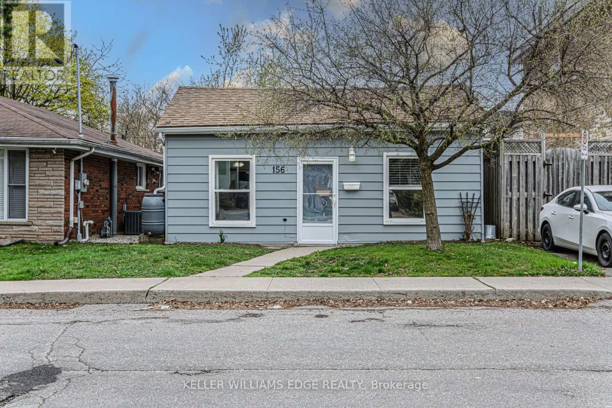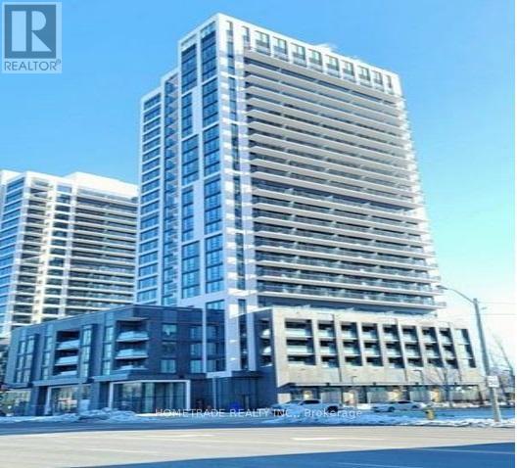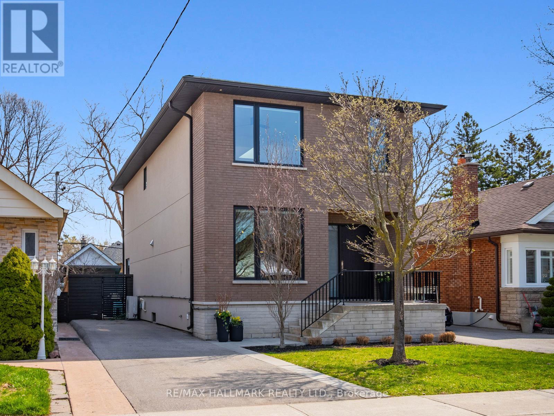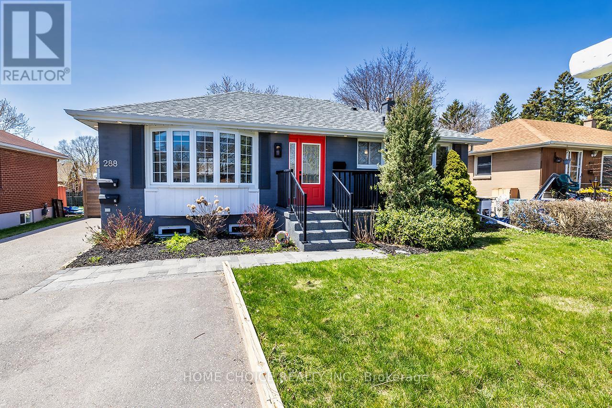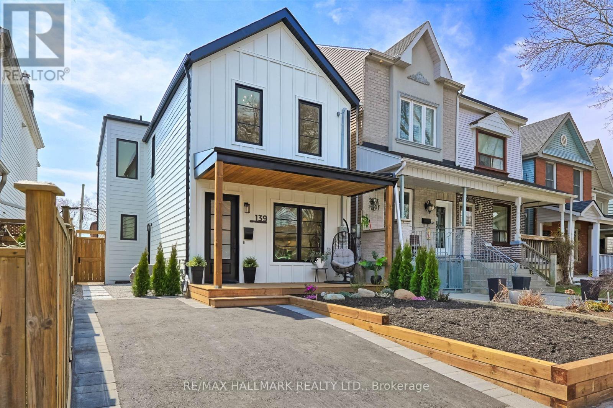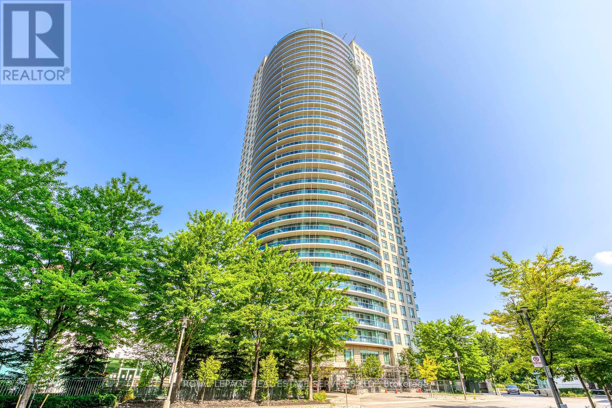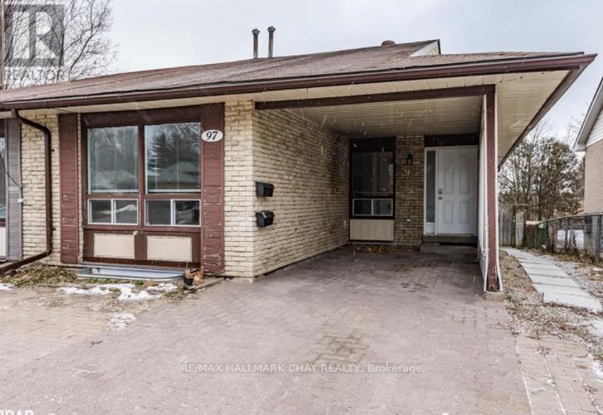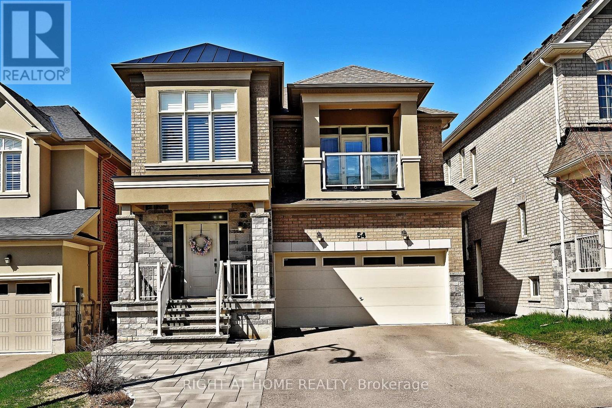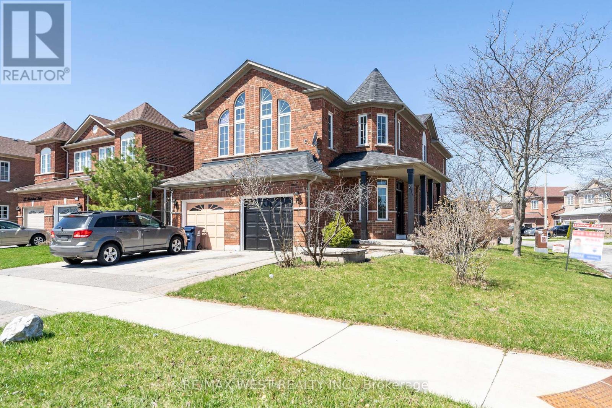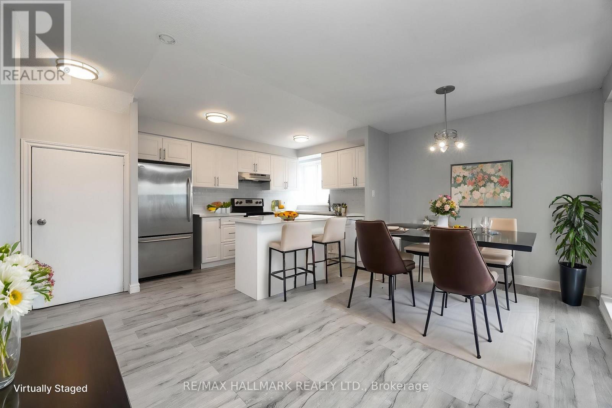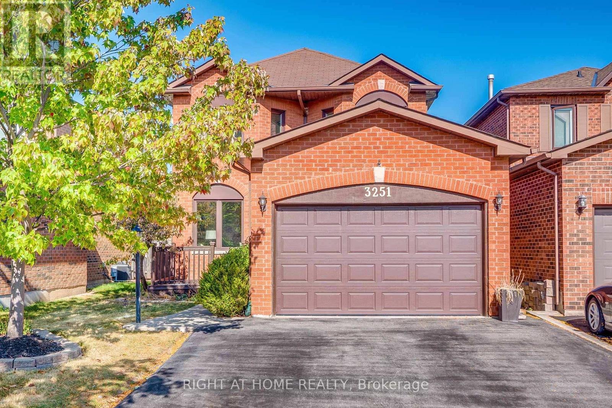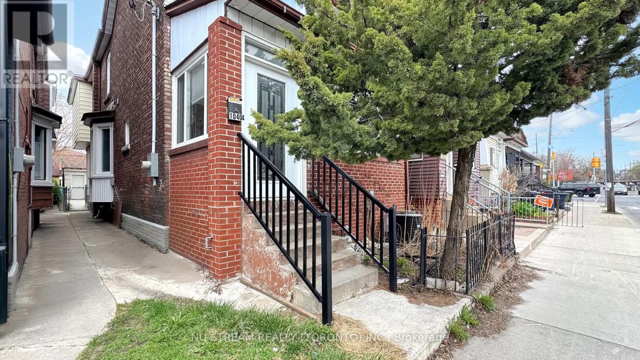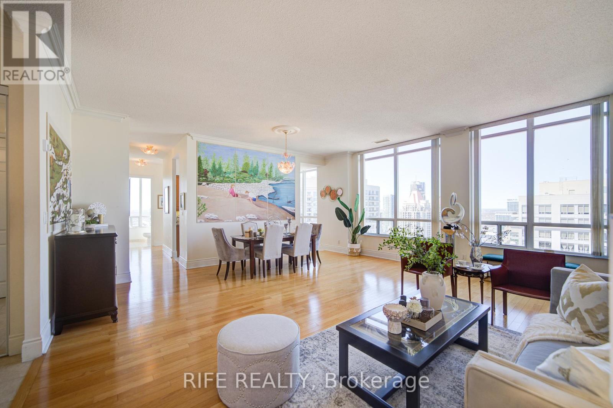3236 Post Road
Oakville (Go Glenorchy), Ontario
Welcome to this stunning 3-year-old townhome in Oakville, offering 2,129 square feet of bright and modern living space. This beautifully maintained 2-storey home features an open-concept main floor with hardwood flooring, a cozy fireplace, and a stylish white kitchen that flows into a bright family area perfect for everyday living and entertaining.Upstairs, the spacious primary bedroom includes a large walk-in closet and a luxurious 5-piece ensuite. Two additional bedrooms, a full bathroom, and a conveniently located second-floor laundry room with a Samsung washer and dryer complete the upper level.The home also comes with a fully fenced backyard, offering privacy and outdoor enjoyment for the whole family. Located just 100 meters from an elementary school, and close to parks, OTMH hospital, major highways, and Uptown Core amenities, the location is ideal for families.Enjoy the comfort and convenience of smart home upgrades including a Chamberlain MyQ wireless garage door opener, Ring video doorbell with Alexa Amazon Echo, and Google Nest smart thermostat.This bright, spacious, and stylish home is available from June 19, 2025 a perfect place to call home! (id:50787)
5i5j Realty Inc.
208 Balmoral Avenue N
Hamilton, Ontario
Move-in ready and full of character, 208 Balmoral Avenue North is a must-see 2.5-storey brick home in the heart of Hamilton’s Crown Point Neighbourhood. The bright and open main floor offers a seamless flow from living through to the kitchen and out onto a sun-drenched back deck. Upstairs, you'll find three spacious bedrooms and a beautifully appointed bathroom, with the oversized primary featuring generous storage and large windows that fill the space with natural light. The finished attic adds incredible versatility, serving as a fourth bedroom, home office, or rec room. The heat pump ensures year-round comfort, making it a functional and inviting space. With three dedicated parking spaces off the laneway and a newly fenced backyard, there’s ample room to make the most of summer. Located just steps from the cafes, stores and restaurants of Ottawa Street, this home offers unbeatable walkability. Whether you're heading to Gage Park, grabbing a coffee around the corner, or commuting via the nearby highway and downtown GO Station, 208 Balmoral Avenue North places you at the centre of it all. Open House Sun. May 4, 2-4pm. (id:50787)
Coldwell Banker Community Professionals
67 - 104 Pinedale Gate
Vaughan (East Woodbridge), Ontario
Nestled in the very desirable East Woodbridge community, this property offers you style, space and comfort. Tastefully renovated and decorated. Professionally painted. Beautiful flooring. Plenty of pot lights. Crown mouldings. Very inviting foyer, beautiful living room, spacious kitchen for cooking lovers. Great size bedrooms. Perfect layout with no space to waste and a finished basement, adding living and entertainment space to accommodate your family's needs. Basement offers open space, cantina, workshop. Lovely backyard to enjoy specially summer afternoon as it is not getting too much sun and heat in an afternoon. This complex of townhouses gives you village atmosphere and at the same time you are close to everything our city has to offer: malls and shopping, restaurants, schools, hospital, church, community centers, public transportation and subway station, highways. Each unit is provided with 8 overnight parking passes per month giving ample access to friends and family visits. Low maintenance fee. You will be glad to call it HOME! Please pay attention that muster bdr is currently used as a second bdr. Low maint. fee includes building insurance (id:50787)
RE/MAX West Realty Inc.
113 - 1280 Bridletowne Circle
Toronto (L'amoreaux), Ontario
Welcome to this townhouse located perfectly in the L'Amoreaux neighborhood. This never before offered unit is meticulously maintained and boasts an array of features that cater to both comfort and convenience. Step inside to discover updated hardwood floors that lend a touch of sophistication to the living space. Crown molding adds a subtle yet elegant accent throughout the home, enhancing its charm. The finished basement offers versatility and additional living space, complete with a convenient walkout to the backyard. Whether it's for relaxation or entertainment, this area caters to your every need. Located near shopping centers, medical facilities, and schools, this townhouse provides unparalleled accessibility to everyday essentials. With the same owner for over40 years, this residence exudes a sense of stability and care that's rare to find. Don't miss the opportunity to make this your new home sweet home. (id:50787)
Exp Realty
151 Arkell Street
Hamilton, Ontario
Situated on a quiet, established street near McMaster University, this charming 2.5-storey home is full of character and original details. With its classic brick exterior, spacious front porch, and mature trees, it offers timeless curb appeal. Inside, you'll find a warm and inviting atmosphere with original hardwood floors, detailed trim work, and vintage touches throughout. The layout includes generous principal rooms, a traditional kitchen, and a cozy third-floor loft that adds extra living space or storage potential. Perfect for those who appreciate the charm of an older home in a prime West Hamilton location. (id:50787)
Exp Realty
64 Kalmia Road
Brampton, Ontario
Welcome Home! This gorgeous home awaits you and your family! Nestled in the quiet and family friendly Credit Valley neighbourhood, your new home is the true definition of turn-key with the pride in ownership visible everywhere! Purchased from the Country Wide Homes back in 2015, you would think the current owners just moved in. With over $100,000 spent in upgrades, there's no comparing this home to anything like it in the neighbourhood. Be the envy of all your friends and family with a fully open-concept main floor feature separate living and dining rooms. As well as a kitchen large enough for your family's best chef as well as their favourite assistant(s) featuring new cabinets installed in 2024. With 4 massive bedrooms on the second floor, there will no fighting about who has the biggest room as everyone will be happy! Plus and entire wing dedicated to the primary bedroom featuring his and hers closets as well as a full 5-piece bath. A beautiful backyard features a concrete patio and a wonderful gazebo allowing amazing summer evenings under the stars. Walking distance to multiple parks and just a short drive to a full shopping area. 7 Minute drive to Mount Pleasant Go Station. Situated far enough away from the hustle and bustle of Brampton, but also close enough to all major highways. An untouched basement awaits your family's best architect and interior designer. All this home needs now is you! (id:50787)
Right At Home Realty Brokerage
525 Cavanagh Lane
Milton, Ontario
Welcome Home! Your gorgeous, end-unit, semi-detached townhome awaits in one of the most family friendly and highly sought after neighbourhoods in all of Milton. A dream for any new family, as your new home is steps from highly rated schools, shopping and more. Nothing says home like being able to walk your kids to school! This home features a main area large enough for the entire family: a full-kitchen for your family's best chef, a separate eating area to keep an eye on your little ones as they eat, a large breakfast bar that also over-looks your new dining room/homework station. Multi-tasking at it's finest as you cook dinner for everyone while also being able to help out with the latest word problem of the day! After a long day, enjoy the sunset on your beautiful balcony and enjoy some peace and quiet. With an expanded driveway, you'll have plenty of room for 3 cars, no need to worry about Milton's overnight parking laws here! And with an oversized ground level foyer, the entire family can step into your new home without bumping into each other. This home has everything your family needs now as well as in the future. Take a look today and fall in love! (id:50787)
Right At Home Realty Brokerage
156 Brock Street
Brantford, Ontario
Attention first time buyers. Welcome to this quaint 1 bath 1 bedroom home. Break into the detached homeownership today. Apartment style living with a cozy cottage feel. No expensive condo fees and a space all to yourself. All the finishes have been tastefully upgraded and ready for you to move in. 100 Amp Breaker. (id:50787)
Keller Williams Edge Realty
264 Laurentian Drive
Kitchener, Ontario
Amazing Opportunity To Lease A Gorgeous Detached Raised Bungalow Located In A Quaint Mature Neighborhood In Kitchener, This Home Offer 3 Bedroom With 1 Bedroom Finished Basement, Open Concept Living Room With Bay Window & Lot Of Natural Light, Beautiful Kitchen With S/S Appliances/Backsplash Combined W Dining Area W/O To Big Size Backyard To Entertain Guests, 3 Good Size Bedroom On Main & Finished 1 Bedroom Basement With Good Size Family Room & 3 Pc Bath, Close To Highway/Shopping/School/Park/Grocery, Old Pictures. (id:50787)
Save Max Real Estate Inc.
Save Max Elite Real Estate Inc.
4216 Viburnum Court
Mississauga (Creditview), Ontario
Welcome to your dream home in the heart of the prestigious Deer Run community - a beautifully maintained 3+1 bedroom, 4 bathroom gem nestled on a quiet cul-de-sac with a premium pie-chaped lot offering exceptional backyard privacy. From the moment you arrive, youll be impressed by the inviting curb appeal, stone entrance steps plus oversized 2-car garage with ample storage. Step inside to discover a bright, open concept layout designed for both comfort and functionality. The main floor features a renovated kitchen with extended cabinetry, large sun-filled windows and a seamless flow to the heart of the home - ideal for family living and entertaining. A spacious additional room with fireplace offers flexibility as a home office, formal dining or send living space. Your private backyard oasis awaits with a massive 392sf composite deck (2021), aluminum and glass railings and zero-maintenance appeal - perfect for summer BBQ's, lounging or hosting under the stars. Upstairs you will find generously sized bedrooms and modern, renovated bathrooms. The finished basement (2021) offers even more space with a bedroom and a versatile rec or fitness area - the perfect spot to relax, play or work from home. Live just a short walk to Erindale GO, Mississauga transit, top-rated schools and minutes from Hwy 403. Enjoy endless recreation with nearby Deer Wood park tennis, winter skaing, forest nature trails and playground. Move-in ready with many major updates: Primary bedroom and basement windows (2021), roof with CertainTeed Landmark shingles (2018), eavestroughs/fascia/soffits (2020), french doors (2020), HWT 9owned), furnace humidifier (2020), Ecobee smart thermostat (2024) and Ring doorbell (2019). *Do not miss the video tour - this home is truly special!!* (id:50787)
Ipro Realty Ltd.
106 - 155 Downsview Park Boulevard
Toronto (Downsview-Roding-Cfb), Ontario
Close your eyes and feel the private serenity. As you start to open them, you gaze through the large living room window, seeing nature, unrestrictive pond views and feeling the warmth of the sunlight that surrounds you. As you turn around, you're welcomed by an upgraded kitchen on one side and a staircase on the other. Heading upstairs, you see four doors, three of them leading to bedrooms, while the fourth is one of the three bathrooms. As you make your way into the primary suite, you're in awe of all the natural light, outdoor nature, and a relaxing spa-like bathroom. You decide to go for a walk and use your private entrance. Wanting to be surrounded by nature, you embark on a journey through Downsview Park, which features kms of walking paths, including trails through the forest and large hills offering scenic views as far as the eye can see. On your way back, you buy fresh produce from the local farmers' market and re-enter your unit with ease. Stanley Greene Park is just behind you, with access to a basketball and tennis court, running path, skateboard area, kids' area, outdoor gym, and splash pad. A short walk away are grocery stores and restaurants. The Downsview TTC routes easily take you to the subway station. This corner stacked townhouse blends ease, privacy, nature, and community. It's more than a home, it's your lifestyle. *Listed both for sale and lease* (id:50787)
RE/MAX Hallmark Realty Ltd.
707 - 30 Samuel Wood Way
Toronto (Islington-City Centre West), Ontario
Spacious almost new at the KIP District one BDRM + balcony Condo (489SF+95SF). Open concept living room, modern kitchen with SS appliances and Quartz Countertop, full size washroom. 24 hours concierge, Gym, Large Party Room, Pet Washing Room, Rooftop Terrace W/ BBQ's, & Visitor Parking. Short walk to Kipling Subway station. (id:50787)
Hometrade Realty Inc.
63 Edwin Avenue
Toronto (Dovercourt-Wallace Emerson-Junction), Ontario
Welcome to this stunning fully renovated detached home in The Junction, offering the perfect blend of style, comfort, and functionality. With 3+1 bedrooms, 3 washrooms, and 1+1 kitchens. This home is designed to accommodate both growing families and those looking for additional income potential. Walnut hardwood floors flow through the main and upper levels, complemented by pot lights for a warm, inviting ambiance.The heart of the home is the spacious eat-in kitchen, where modern elegance meets practicality. A marble backsplash and waterfall island set the stage for memorable meals, while built-in speakers enhance entertaining. The main floor also features a custom-built entertainment unit, adding function and style. A mudroom with a large closet and 2-piece washroom offers extra convenience. Upstairs, the primary bedroom boasts a custom-built closet, maximizing storage. The second-floor bathroom is a retreat, featuring a deep soak tub and frosted sliding glass door. The second floor laundry is a breeze with a washer, dryer, and built-in folding table. Also, the 2nd floor ductless heater and AC unit ensure year-round comfort. Outdoor living is just as impressive, with a huge covered deck, extended exposed deck, and in-ground hot tub jacuzzi. The landscaped yard features atmospheric lighting. A gas BBQ outlet makes summer gatherings effortless, while the front cedar patio and fence with an Rolltec awning offers another relaxing outdoor space. Parking is abundant with a double-car garage off the laneway plus two additional front driveway spaces, accommodating up to five vehicles. This property also offers strong investment potential. The separate basement apartment, with a private entrance, generates $1,800/month in rental income and the lot allows for a laneway house up to 1,640 sqft (letter of opinion available). For those seeking a home that seamlessly blends luxury, functionality, and investment potential, this is an opportunity not to be missed. (id:50787)
Housesigma Inc.
94 - 3050 Orleans Road
Mississauga (Erin Mills), Ontario
Freshly painted and meticulously maintained...Welcome to this Exquisite 3-Bedroom Executive Townhome In Erin Mills. Centrally located and Designed For Both Comfortable Family Living And Sophisticated Entertaining; This Home Blends Modern Elegance With Everyday Functionality. The Main living space has rich, dark hardwood Floors and a wood burning functioning fireplace, Chef-Inspired Kitchen features new kitchen cabinetry(2025) and sleek Countertops, Vinyl Flooring And A Bright Breakfast Area Overlooking the beautifully landscaped front yard. Large and filled with natural light, this bright open living and dining room are an entertainers dream, with a sliding door out to the private spacious rear patio. On the second level, there are Three large, bright and well lit bedrooms with lots of storage space, and two full well appointed bathrooms. This Townhome has Stunning Curb Appeal that Includes a landscaped Front Yard, interlocking brick driveway, And A The Garage with extra shelving that Provides Ample Storage. The Backyard Is Private, Spacious and a great outdoor haven. The Fully Finished Basement includes extra space for a family room or games room, a 3pc full bathroom and a flexible space for an office or gym adjacent to a renovated Laundry Room With lots of Storage cabinetry and shelving. Minutes From Hwy 403, QEW, & 407, This Home Offers Easy Commuting And Proximity To Top-Rated Schools, Parks, Shopping, And Public Transit. Don't Miss The Opportunity To Make It Yours! (id:50787)
Ipro Realty Ltd.
92 East 44th Street
Hamilton, Ontario
Discover charm and convenience at this beautifully updated 3-bedroom bungalow in a prime East Mountain location! Just steps to Fennell Avenue East, you'll love the easy access to public transit, shopping, schools, and parks. Fresh and move-in ready, this spotless home features many new windows, durable 50-year shingles, a bright family room with bay window and wainscoting, and a clean, low-maintenance exterior. Enjoy cooking in the generous kitchen with fridge, stove, and built-in dishwasher included. Ground-floor laundry with stacking washer and dryer adds extra convenience. Outside, the long paved driveway leads to a 20' x 14' garage and a fully fenced backyard—perfect for kids, pets, or summer barbecues! A fantastic opportunity for first-time buyers, downsizers, or investors (id:50787)
RE/MAX Escarpment Realty Inc.
Lph19 - 39 Oneida Crescent
Richmond Hill (Langstaff), Ontario
Very Rare 1+1 Bedroom Penthouse Loft for Sell. The Extra Room Works Well as an Bedroom or Office. Panoramic South View, Lot of Sunshine. Freshly Painted. Updated Unit with Oversized Windows and A Functional, Open-Concept Layout, Ideal for Entertaining. Open Concept Living Room, Dining Room and Kitchen Featuring Stainless Steel Appliances, Custom Granite Countertop & Breakfast Bar. Living And Dining Rooms Feature Hard Wood Floors and Walkout to Balcony . Upgraded Glass Staircase & Smart Light Switches. Upper Level Has Spacious 1+1Bd/1Ba & Laundry Room with Stacked Washer & Dryer (2022). Includes 1 Parking & 1 Storage Locker on Ground Level, Both Close to the Elevator. The Maintenance Fee Including Water, Heat, Rogers Ignite Cable/Internet & Amenities : 24-Hr Security, Gym, Party Room, Library & Billiard Room. Prime Location In The Heart of Richmond Hill, Walking Distance to Regional Transit Hub (Viva, Langstaff Go Station, Yrt), Tim Horton's, Home Depot, Winners, Walmart, Loblaws, LCBO, Cinema, and More. Seconds Away from Future Destination of Yonge North TTC Subway Extension. Perfect for Young Professionals. (id:50787)
Bay Street Group Inc.
18 - 100 Elgin Mills Road W
Richmond Hill (Westbrook), Ontario
Welcome To 18-100 Elgin Mills Rd W - An Exceptional, Rarely Offered End-Unit Townhouse In The Sought-After Westbrook Community! Offering 3,137 Sq Ft Of Finished Living Space, This Beautifully Maintained Home Combines Comfort, Space, And Style In One Of Richmond Hills Most Desirable Neighbourhoods. Inside, Youll Find An Open-Concept Layout Featuring Oak Hardwood Floors & Stairs, Custom Built Bookcase, Soaring 9 Ceilings And A Cozy Fireplace. The Eat-In Kitchen Opens To A Large Deck With Tranquil Ravine Views - Perfect For Morning Coffee Or Evening Relaxation. Upstairs, The Oversized Primary Bedroom Includes A Private Ensuite Bath And Two Additional Generously-Sized Bedrooms Offer Ample Space For Family Or Guests. The Fully-Finished Lower Level Walks Out To A Private Patio And Mature, Tree-Lined Backyard. Ideal As An In-Law Suite, Entertainment Zone, Home Gym, Or Office - With A Rough-In For An Additional Bathroom, The Possibilities Are Endless. Enjoy The Convenience Of A Double Car Garage Plus Driveway Parking For Four Vehicles. Located Just Off Yonge St. With Easy Access To Rapid Transit, Shops, Dining, And The Richmond Hill Centre For The Performing Arts. Minutes To Parks, Trails, And Top-Rated Schools, Including St. Theresa Of Lisieux And Richmond Hill High School. Furniture Is Negotiable. (id:50787)
Exp Realty
Exp Realty Brokerage
29 Treadway Boulevard
Toronto (East York), Ontario
Designed and crafted for those who enjoy the finer things, 29 Treadway is an architectural gem. Relax in the sunken family room - boasting soaring 12ft ceilings and a 12ft tilt & turn sliding door that walks out to a composite deck with frame-less glass railings overlooking the in-ground pool! The heart of any home, this kitchen is a treat. The oversized island, featuring stone waterfall countertops, seats four while the second floor skylights and open design of the stairs flood the kitchen with natural light. Don't miss the solid oak floors and built-in speakers! Upstairs, the primary bedroom offers a generous walk-in closet and an ensuite bathroom with double vanities and a glass shower. The two additional bedrooms are spacious and overlook the backyard. Downstairs, polished concrete floors give the home a little bit of Leslieville edge. The nearly 21ft long rec room offers the perfect backdrop for movie nights or an amazing space for kids to play. Don't miss the bonus room, gorgeous laundry room and 3pc bathroom! (id:50787)
RE/MAX Hallmark Realty Ltd.
Lower - 47 Limestone Crescent
Whitby (Pringle Creek), Ontario
Legal Newly Renovated Raise Bungalow In Desirable Whitby Neighbourhood, 2 Bedrooms, Laminate Floors, Parking, Private Laundry, Steps To Transit, Shopping, Schools, Parks, Tenant Responsible For Snow Removal & Lawn Maintenance, Utilities (id:50787)
Century 21 Regal Realty Inc.
288 Windsor Street
Oshawa (Donevan), Ontario
*Legal Two Unit Dwelling* Beautifully renovated inside and out, this bungalow is located in a quiet Oshawa neighborhood. It features three bedrooms on the main floor and two additional bedrooms in the basement, which has a separate entrance. The property includes two laundry rooms and an upgraded, fenced backyard with a gazebo and deck. The home boasts new stainless steel appliances, a brand new kitchen, pot lights both inside and outside, and hardwood floors throughout. The bathrooms have also been renovated, with the main floor bathroom featuring a luxurious Jacuzzi tub. Additional highlights include a large driveway, and the house is conveniently located close to public transit, schools, and just minutes from Highway 401. This property is a must-see! (id:50787)
Home Choice Realty Inc.
5 Westbourne Avenue
Toronto (Clairlea-Birchmount), Ontario
Highly Sought After 3 Bedroom Home In The Family Friendly Neighborhood of Clairlea-Birchmount . You can move the family right in or renovate . CHECK OUT THE VIRTUAL TOUR! ( On Realtor.ca the video is found on multi media button button ). Open Concept Livingroom & Dining Room With Galley Kitchen. Location Is Amazing Being Close To Subway, Go Station, Taylor Creek Park , Doggie Parks, Golf Course & Shops On The Danforth. Very Bright Throughout With Hardwood Floors . Basement Apt That Is Currently Leased for 1300$ A Month. Tenant Happy to Stay Or Vacate. Large Lot 40 Ft By 104 Ft. Backyard Mecca With Above Ground Pool W/ New Motor & Filter Being Sold " as is, where is" condition. Perfect For Backyard Get -Togethers. Large Storage Shed. Downstairs Has Lots More Storage. Large Sunny Front Deck Where You Can Enjoy After Work Cocktails! You can Move Right in , Renovate Or Build Your Dream Home. Its All There For you To Create Your New Dreams ! (id:50787)
Ipro Realty Ltd.
139 Hazelwood Avenue
Toronto (Blake-Jones), Ontario
Welcome to 139 Hazelwood - a stunning, one-of-a kind detached home. Every detail of this top-to-bottom transformation has been meticulously crafted with style and function in mind. The main floor features a designer kitchen with custom cabinetry, breakfast nook and extras including a wine fridge, pot filler, filtered water, quartz counters, and an impressive waterfall island. The open-concept family room with corner fireplace and oversized patio doors walks out to a large, enclosed backyard that combines green space and 2 car parking via a remote roll-up door. The formal living/dining spaces, a chic powder room, and a custom oak staircase complete the elegant main floor. Upstairs, the soaring ceilings and skylights off an abundance of natural light. The primary suite is a luxurious retreat with cathedral ceilings, custom closets, and a spa-inspired ensuite with a freestanding tub and glass shower. Three additional bedrooms, a large family bathroom, and a dedicated laundry area complete the upper level. The thoughtfully designed lower level includes a family room and legal basement suite with separate entrance, full bath, kitchenette, soundproofing, and a second laundry (rough-in) providing options for an in-law/nanny suite, or income opportunity. This fully permitted renovation has new plumbing, HVAC, 200-amp electrical, windows, doors, roofs and waterproofing. It has a private drive located at the front of the house offering additional parking for one (3 parking spots total). Outside there is more attention to detail, with EV wiring, BBQ gas line, and premium Hardie Board siding. Located within walking distance of the TTC, the fabulous parks of Riverdale/The Pocket, and all the vibrant shops and restaurants of the Danforth. This is a family friendly street with a strong sense of community and is assigned to the coveted Frankland School District. This home is everything you could wish for, in one of the best neighbourhoods of the city. (id:50787)
RE/MAX Hallmark Realty Ltd.
203 - 401 Erb Street
Waterloo, Ontario
Welcome to 401 Erb Street West! This extra large, freshly painted 2 bed, 2 bath unit is perfect for first time buyers, investors, downsizers or young professionals. Inside, you have the convenience of in-suite laundry, a spacious living room with plenty of natural light, open concept main living area with a dining room or home office and sliding doors to the private balcony. The kitchen has plenty of cupboard space and newer stainless steel appliances. This cozy and clean 12 unit building welcomes pets and comes with storage space with additional storage to be squared off in the basement of the building. Unique facial recognition intercom for convenient access to building and for security. Excellent location, close to parks, trails, shopping, uptown Waterloo, Wilfred Laurier and University of Waterloo. Book your private viewing today! (id:50787)
RE/MAX Twin City Realty Inc.
202 - 673 Dundas Street
London East (East G), Ontario
Welcome To 673 Dundas, Unit 202! This Beautifully Renovated One-Bedroom Apartment Is Perfectly Located In The Bustling Heart Of Old East Village. The Stylish Design Features Impressive 12-Foot Ceilings And An Abundance Of Natural Light That Creates A Bright And Inviting Living Space. Enjoy The Convenience Of On-Site Coin-Operated Laundry Facilities, With A Bus Stop Right Outside For Easy Access To Public Transportation. Don't Miss The Opportunity To Make This Stunning Apartment Your New Home! (id:50787)
Homelife Nulife Realty Inc.
44 Connell Crescent
Hamilton, Ontario
Welcome to this impeccably maintained gem on Hamilton’s sought-after West Mountain! This stunning 2-storey home blends style, comfort, and thoughtful upgrades throughout, with 6 car parking. Step inside to discover 9' ceilings, a bright open-concept main floor, and a chef’s kitchen featuring extended-height cabinetry, granite countertops, sharp appliances, and a stylish brick-pattern ceramic floor. Enjoy elegant touches like upgraded wide plank wood flooring, antique brushed nickel hardware, and upgraded lighting throughout. The main level is flooded with natural light through casement windows and a patio door that opens to a beautiful two-tier deck, ideal for entertaining or relaxing in privacy beneath mature trees. The upper deck features a cedar pergola and gas BBQ hookup, while the lower level includes a second gas line—perfect for a cozy fire table setup. Upstairs, the spacious layout includes 3 bedrooms, with a standout primary retreat offering a massive custom walk-in closet and a luxurious ensuite with granite finishes. A dark-stained wood staircase with iron spindles adds a modern touch. Downstairs, is professionally finished allowing you to enjoy the flexibility of a bedroom, office, or playroom, in addition to a full bathroom, plenty of storage, and large rec room—perfect for guests, in-laws, or growing families. With nothing left to do but move in, this home offers exceptional value and lifestyle in a family-friendly neighbourhood close to schools, parks, shopping, and highway access. (id:50787)
Keller Williams Complete Realty
1302 - 80 Absolute Avenue
Mississauga (City Centre), Ontario
Gorgeous Fully Renovated 2 Bedroom 2-bathroom condo in a luxury complex Absolute in perfectly situated in the heart of Mississauga. Great Price for the best orientation and favorite level in the building!.9-foot elegant ceilings throughout with floor-to-ceiling windows for great natural light and a large private balcony with view of the Downtown Toronto Skyline, open-concept kitchen with granite countertops, backsplash. private parking and locker. New laminate floors in living and bedrooms. The complex all modern amenities with 24hr concierge, visitor parking, car wash, have both indoor and outdoor pools with hot tubs and Sauna, squash, volleyball and basketball courts, Steam Room, gym, Cardio Room, running track, multiple party rooms, Kid's playroom, a movie theatre, party room, guest suites. a patio, Bbq Terrace, Kid's rooftop playground. Located steps from Square One, Celebration Sq, YMCA, Central Library, Sheridan College and Living Arts Centre, dining, parks and transit with direct to major highways.The building has direct access to the recreation center, the stop for school bus adjacent to building entrance. (id:50787)
Royal LePage Real Estate Services Ltd.
207 - 1411 Walker's Line
Burlington (Tansley), Ontario
***MOVE-IN DATE IS 1ST JULY 2025 **** This 888 square foot apartment home has 2 bedrooms and 1.0 bathrooms. This home is located at 1411Walkers Line #207, Burlington, ON L7M 4P5, in a very desirable area of Burlington. Shopping plaza, banks and restaurants are in walking distance. The unit has its own designated underground parking spot, as well as a Locker Room. Halton Family Clinic is a 5 minutes drive. The complex features unlimited parking spots in the common area, a modern gym and a modern party room\\common elements. The unit has its own Central air conditioning & heating. Laundry is Onsite. Hydro not included in rental price.*For Additional Property Details Click The Brochure Icon Below* (id:50787)
Ici Source Real Asset Services Inc.
Main Level - 97 Daphne Crescent
Barrie (Cundles East), Ontario
Beautiful 3 Bedroom, 1 Bathroom, Main Floor Unit Which Has Been Nicely Updated With A Great Open Concept Main Living Area, An Updated Kitchen And Breakfast Bar. Freshly Painted, Spacious, Clean And Bright. Great Location, Walking Distance To Schools, Transit, And Bayfield Street Amenities. Private Laundry Off The Kitchen. 2 Vehicle Parking. $2200.00/Month Plus Hydro & 60% Of Monthly Gas Bill. (id:50787)
RE/MAX Hallmark Chay Realty
1010 - 8119 Birchmount Road
Markham (Unionville), Ontario
"Gallery Square" ***CORNER unit***. Functional Layout. Lot of Windows . ***10' Smooth Ceiling*** Bright & Spacious. Modern Finishes & Kitchen. Upgraded Wood Flooring & Shower bathroom. Easy access to Hwy 407 & 404. Steps to Viva Transit, Go Train, Schools, Cinema, Supermarket, Fitness Center, Restaurants and all other city amenities.1 Parking Spot With Fast **** EV **** Charger (id:50787)
Real One Realty Inc.
54 Blazing Star Street
East Gwillimbury (Queensville), Ontario
Fabulous 4 Bedroom, family home located in high demand neighbourhood. Modern design, brick and stucco home with interlock walkway has great curb appeal. Highlights include popular floor plan with large principal rooms, open concept Living/Dining Room with gas fireplace, pot lights, California shutters, crown moulding & hardwood floors, superb Kitchen with centre island, breakfast bar, quartz counters and family-sized Breakfast Area with walk-out to the rear yard, spacious Primary Bedroom with double door entry, large walk-in closet and 5 piece Ensuite with separate shower and soaker tub. All other bedrooms are generous in size. The full, unfinished Basement with a large cold cellar provides potential for future living space. The fully fenced rear yard with a large interlock patio is ideal for entertaining or playing with children and pets. Enjoy the convenience of this fantastic location just minutes to nearby school, park, new recreation centre and public transit. A move-in-condition must see home! **EXTRAS** Central air, heat recovery ventilator, direct interior access from 2 car garage, garage currently used as a heated/air conditioned work out room, oak staircase with wrought iron spindles. 2nd floor Laundry Room, south facing sitting balcony, carpet free home, no sidewalk (id:50787)
Right At Home Realty
29 Maidenhair Lane
Toronto (Malvern), Ontario
Welcome to 29 Maidenhair Ln. Available immediately. This spacious four-bedroom four-bathroom semi has been recently renovated and is all yours to relax in. Be the first to enjoy the stone counter-top in the kitchen, new laminate on the ground floor, a primary ensuite with double sink vanity, a shower, a soaker tub and a fresh coat of paint throughout the whole house. There are two entrances from the garage into the house. The basement is finished and includes your washer and dryer. No smoking or vaping anything inside the home! Tenant responsible for 100% all utilities. (id:50787)
RE/MAX West Realty Inc.
12 Parkland Road
Toronto (Birchcliffe-Cliffside), Ontario
Welcome to 12 Parkland Rd! A modern home nestled in the sought after Hunt Club neighbourhood and Blantyre Public School district! Main floor has welcoming open concept with living , dining and kitchen. The primary bedroom is a few steps up off the dining/living area . The den/office which has a walk out-to deck and back yard. Kitchen has been updated with ample space and modern appliances. Many updates throughout this home! Offering a fresh and inviting ambiance. The basement has a recreation area with a fireplace, above grade windows. A 4th bedroom and a 3piece bathroom. New full sized washer and dryer with pedestals. The backyard is wide open and is your clean slate to design for this summers BBQs and hosting. Close to all essential amenities, Blantyre Public School, parks, short dive to Queen St East and all shops and the Beach! Close to public transportation, grocery stores, highways and much more. Whether you are looking to enjoy the peaceful surroundings of your new home or a new community. This is the place to be! If you lived here, you wouldn't have to walk your kids to school! (id:50787)
Keller Williams Advantage Realty
625 Townline Road W
Whitby, Ontario
Welcome to country living at its finest! This perfectly situated bungalow is nestled on a 0.86-acre lot surrounded by mature trees, offering peace, privacy, and endless potential to create your forever home. Located in the heart of the scenic Oak Ridges Moraine, enjoy the best of both worlds, tranquil rural charm with convenient access to Highway 407, and the vibrant shops and restaurants of downtown Brooklin just minutes away. Don't miss this incredible opportunity to live in one of Ashburn's most sought-after settings! (id:50787)
Right At Home Realty
S344 - 35 Rolling Mills Road
Toronto (Waterfront Communities), Ontario
Welcome to Canary Commons. Enjoy The 18 Acre Corktown Common Park And Biggest Ymca In Town. Walking Distance To Distillery And St Lawrence Market. Easy Access To Dvp. Amazing Amenities In The Building Include Rooftop Terrace, Lounge, Dining Room, Theater, Fitness Center. This South Facing 2 Bedroom 1 Bathroom Is Perfect Place To Live And Work. (id:50787)
Homelife New World Realty Inc.
78 - 383 Dundas Street E
Hamilton (Waterdown), Ontario
Exterior Unit With Rooftop Wow.2 Bed Townhouse On The East End Of Waterdown. 1 Garage Parking Plus 1 Drive Way Parking (2 In Total). Great Location Walking Distance To Downtown Waterdown, Short Drive To Aldershot Go Station & Close To All Ameneties. (id:50787)
RE/MAX Escarpment Realty Inc.
402 Woodrow Drive
Waterloo, Ontario
Just Steps Minutes to Trillium Valley Park with Trail and Top - Rated Laurelwood Public School. Gorgeous Ceiling on Main Floor Designed for Comfort and Style. Open Concept Kitchen with Natural Light. Hardwood floor thru Main and Second Floors. Master Bedroom with a Private Ensuite. Spacious Family Room with Fireplace and Walk Out to Backyard. 4 -PC bathroom in the Basement with Jacuzzi bathtub (id:50787)
Homelife Landmark Realty Inc.
11 - 603 Welland Avenue
St. Catharines (Carlton/bunting), Ontario
Welcome to 603 Welland Ave*Unit 11*Stunning open concept end unit in a small, quiet enclave of 16 townhomes known as Brock Wood Terrace*This 1,363 sf home features 2 full bedrooms on the main floor, 2 full bathrooms & 1 bedroom in the basement*As you approach the home you will notice lots of visitor parking, private driveway with a garage that has direct access to the home*As you walk up to the property, you are greeted with a covered front porch and welcomed with a spacious foyer*Immediately to your left, you will see the well appointed guest bedroom, main floor laundry offering a newer front loading washer & dryer [Purchased in 2022], and a 4-piece bathroom*The garage entrance is conveniently located next to the open concept chef inspired Elmwood kitchen which is equipped with ample cupboard space, pantry, newer stainless steel fridge [Purchased in 2022], gas stove, built-in dishwasher & microwave along with a spacious center island/breakfast bar which is great for preparing meals & entertaining*The Great room that has a vaulted ceiling, a ceiling fan, & gas fireplace which add to the ambiance*There is plenty of room for a dining table, and lots of seating for your guests*Walk-out to the custom deck & gazebo which is a wonderful extension for your entertaining needs*The luxurious primary bedroom offers a coffered ceiling, walk-in closet, linen closet and a 3 piece bathroom*In the partially finished basement you will find a 3rd bedroom with a large closet, an oversized window and computer niche*There is a rec room*and lots of storage space in the furnace/utility room*There is also a rough in for a basement bathroom awaiting your inspiration to complete*Great for 1st time home buyers or those that wish to downsize*Low maintenance fees cover snow removal ,lawn and Inground sprinkler maintenance*Close to restaurants, shopping, parks*QEW close by*Virtual tour & floor plans are attached* (id:50787)
Key Realty Connections Inc.
79 - 60 Fairwood Circle
Brampton (Sandringham-Wellington), Ontario
Welcome to 60 Fairwood Circle*Unit 79*Stunning and updated 2 bedroom stacked townhome for sale in Brampton [Bramalea/North of Sandalwood]*Upper level*Open concept*1,029 sf*Meticulously maintained*Original owners*1st time on the market*All laminate & ceramic floors throughout*Great for 1st time home buyers, young professionals, investment or downsizing*As you enter there is a welcoming foyer with mirrored closet doors*The bright and spacious great room is perfect for entertaining offering a Juliette balcony, ceiling fan and overlooks the chef inspired kitchen*The kitchen offers all stainless steel appliances, quartz countertops and ample cupboard space*There is also a convenient powder room, utility room and storage cubby on the same floor*The 2nd floor has a well appointed Primary bedroom with mirrored closet doors, and a walk-out to a sunny, private balcony, a spacious 2nd bedroom with mirrored closets, 4 piece bathroom, laundry room, and a huge linen closet*Well managed complex with low maintenance fees*Lots of visitor parking*Close to highway 410, hospital, shopping and transit*Please view the virtual tour and floor plans* (id:50787)
Key Realty Connections Inc.
50 - 3050 Constitution Boulevard
Mississauga (Applewood), Ontario
Beautifully Maintained and Move-In Ready! Discover this meticulously updated 3-bedroom condo townhouse offering a bright, spacious, and highly functional layout designed for modern living. The inviting open-concept main floor features gleaming laminate floors and a seamless flow that's perfect for both everyday living and entertaining.The kitchen is a standout! showcasing stainless steel appliances, quartz countertops, a stylish backsplash, and ample cabinet space. Walk out from the dining area to a large private balcony an ideal spot for morning coffee, a BBQ, or relaxing evenings. Both bathrooms offer a clean, contemporary feel throughout. The unit also includes the convenience of an ensuite laundry room.Located in a highly desirable, family-friendly community, you're just steps to shopping, parks, schools, and recreation centres, with easy access to highways and public transit just one direct bus to the subway! Perfect for first-time buyers, young families, or down-sizers seeking comfort, style, and unbeatable convenience. Simply move in and enjoy everything this home and vibrant neighbourhood have to offer! (id:50787)
RE/MAX Hallmark Realty Ltd.
3251 Greenbelt Crescent
Mississauga (Lisgar), Ontario
Luxurious and renovated 4 Bedrooms, 4 Washrooms Including 1 Full Washroom and 1 bedroom in basement , Nestled In Beautiful Neighborhood Of Lisgar. Excellent Location Near To All Amenities, Schools, Park, Highway, Hospital, etc. Unique and beautiful Layout In Entire Neighborhood. Fully renovated including legal finished basement, Spent more Than $200K Worth Of Upgrades Including Finished Basement with wet-bar and entertainment room. Top Notch Upgrades Includes 24x24 Tiles, Pot Lights throughout main floor, Linear fireplace, Royal Kitchen, EV ready, Too Many To List.**PRICED TO SELL, GRAB THIS BEAUTY** (id:50787)
Right At Home Realty
1040 Ossington Avenue
Toronto (Dovercourt-Wallace Emerson-Junction), Ontario
Charming detached home in Toronto's highly sought-after Dovercourt-Wallace Emerson-Junction neighbourhood! Fully beautifully renovated, this property offers 3 spacious bedrooms and 2.5 bathrooms, perfect for a growing family, plus a fully finished basement with 2 bedrooms, 2 ensuite bathrooms, and a separate entrance, ideal for in-laws or generating rental income. The bright, 9' high ceiling open-concept living and dining area is filled with natural light, complemented by a functional kitchen with ample storage. A thoughtfully designed layout blends comfort and practicality throughout. Laneway access with parking adds convenience to this vibrant urban setting. Located steps from Dovercourt Park, Christie Pits Park, schools, daycares, TTC subway and bus routes, and the trendy shops and restaurants along Bloor and Ossington, this home truly combines the best of city living with a strong sense of community. Whether you're a growing family, a multi-generational household, or an investor seeking built-in rental potential, this property checks all the boxes. Don't miss your chance to own a turnkey home with income potential in one of Toronto's most desirable neighbourhoods! (id:50787)
Nu Stream Realty (Toronto) Inc.
75 Finney Terrace
Milton (Ha Harrison), Ontario
Meticulously Maintained & Tastefully Updated End Unit Townhome Located On A Quiet Family Friendly Street. This Hillsview End" Model Features 1510 Square Feet + A Professionally Finished Basement, Hardwood Floors Throughout Main Level, Wainscoting, Fireplace & Much More. Modern White Kitchen W/Stainless Steel Appliances & Backsplash. Huge Master W/ Walk-In Closet & 3Pc Ensuite & 2nd Floor Laundry Room. Perfect Layout For Single Family Settings. AAA Tenants . (id:50787)
RE/MAX Imperial Realty Inc.
Gph10 - 3880 Duke Of York Boulevard
Mississauga (City Centre), Ontario
Enjoy spectacular city views all the way down to the lake from this stunning 1,643 sq ft Grand Penthouse. An elegant and spacious entrance welcomes you into a bright, open-concept layout featuring a huge combined living and dining area with hardwood floors throughout. This One-of-a-kind custom floor plan boasts soaring **10' ceilings**, 2 bedrooms plus a den, and 3 washrooms. The corner den with access to a large balcony can easily converted as a 3rd bedroom. The spacious primary bedroom easily accommodates a king-sized bed and a sitting area. It features its own private balcony, a large walk-in closet, and a luxurious 6-piece ensuite complete with a Jacuzzi tub and bidet. **2 parking spots ** and 1 locker. The building offers over 30,000 sq ft of refined amenities, including hotel-style facilities such as a 24-hr concierge, indoor pool and sauna, fully equipped fitness Centre, grand party room, beautifully landscaped BBQ area with garden views, bowling alley, billiards room, games room, guest suites, and ample visitor parking. Maintenance fees include all utilities. Located within walking distance to Square One Shopping Mall, YMCA, Mississauga Central Library, Living Arts Centre, public transit, and more. Enjoy vibrant urban living in the heart of Mississauga! (id:50787)
Rife Realty
95 Athabaska Road
Barrie (Holly), Ontario
Home Built By Baywood. Walk-Out From Eat-In Kitchen With Stainless Steel Appliances To Family Size Deck & Fenced Yard With Perennial Garden Areas. Inside Access To Oversized Single Garage W/Lots Of Storage. Shingles 2015. New Windows On 2nd Floor. Great South End Conveniently Located in a Desirable Neighbourhood W/Easy Access to Amenities and Hwy. Age 30. (id:50787)
Sutton Group-Admiral Realty Inc.
44 Queen Street
New Tecumseth (Alliston), Ontario
FULLY RENOVATED, 3 BED, 2 BATH BUNGALOW IN CENTRAL ALLISTON LOCATION!.......Open concept main floor layout, very bright and inviting.......Large, square living room allowing for comfortable day-to-day living.......Beautiful kitchen with island, highlighted by modern white cabinets, quartz counter, S/S exhaust fan, and S/S appliances, including gas stove.......2 separate driveways with parking for a total of 6 cars.......Basement is finished with large rec room, and handy "multi-use" room with heated floors, featuring 3 pc bath, laundry and sauna.......Extra storage room with workshop in basement as well.......Located on a dead end road, with mature trees and just steps to scenic river.......Just 15 mins to Hwy 400.......Front and side porches and with canopy 2024.......Entire home is carpet free.......New side door, all new windows in basement.......Driveway is prepped for finishing with crushed gravel.......Plumbing updated with plex/ABS.......Furnace & AC both new in 2020.......It really doesn't get better than this at this price point in Alliston....Click "View listing on realtor website" for more info. (id:50787)
RE/MAX Hallmark Chay Realty
103 Knott End Crescent
Newmarket (Glenway Estates), Ontario
Beautiful newly updated contemporary Glenway Estate townhome in the heart of Newmarket. Featuring 9-ft ceiling, upgraded flooring, pot lights and New painting. Open-concept gourmet eat-in kitchen, Stainless steel kitchen appliances. Primary bedroom w/4 pieces ensuite and walk-in closet, curated modern light fixtures. Direct access from house to garage. Few minutes drive to go train station, Upper Canada Mall, Plazas, parks, schools & recreational centre. (id:50787)
Royal LePage Peaceland Realty
690 Hastings Avenue S
Innisfil (Alcona), Ontario
Your dream of a lakeside lifestyle is calling. Only a few doors from Lake Simcoe, Innisfil Beach Park, and Innisfil Boat Launch, this cozy 2 bdrm nest is on a lovely private lot in the heart of Alcona. Easy commute, just off Innisfil Beach Road which takes you to Hwys 11 & 400. Whether you are a city person or a lake person, you can have it all. Gas fireplace in main room. Eat-in kitchen with exit, master features walkout to deck and yard with 3 sheds. Estate sale, sold in 'as is' condition. Come and bring your imagination. Loads of potential with a little tlc. (id:50787)
Lander Realty Inc.
Lower - 59 Golf Links Drive
Aurora (Aurora Highlands), Ontario
A very Clean and Bright One bedroom Walk Out apartment in a family-friendly neighborhood in the heart of Aurora. Lower level, but it feels like a main floor as it is entirely above ground. 3-Pc Bath. Separate Private Entrance. Convenient Ensuit Laundry. One Parking Spot on the driveway. Step out to the green and beautiful fenced backyard.Situated on a quiet, mature street and provides easy access to parks,shopping, restaurants, and public transit. Minutes walk distance to Yonge Street . Tenant pays 20% of the utility bills. Tenant Insurance required. Good For Single Person Or Couple.Dont miss out! (id:50787)
RE/MAX Hallmark Realty Ltd.




