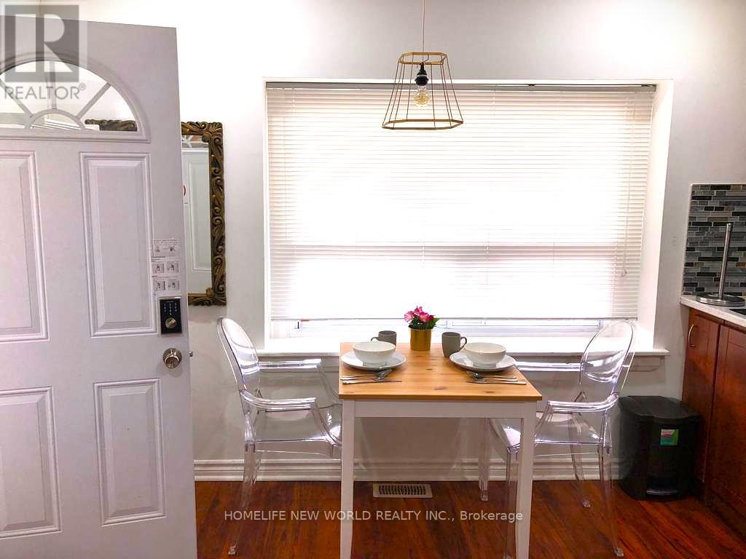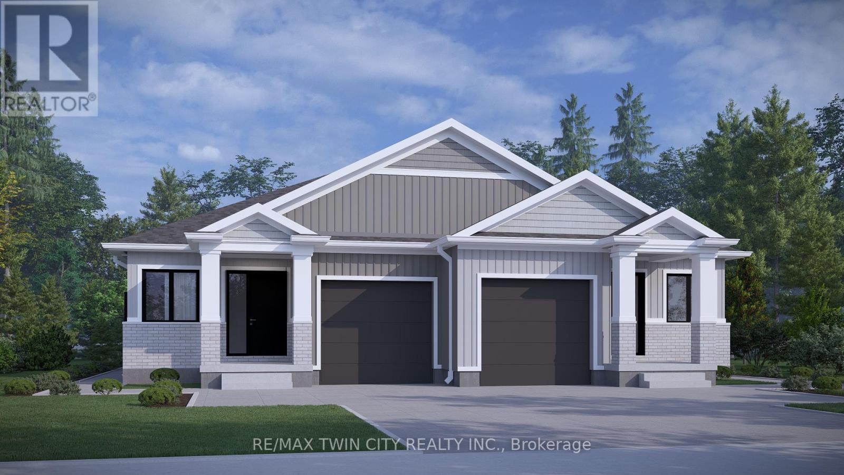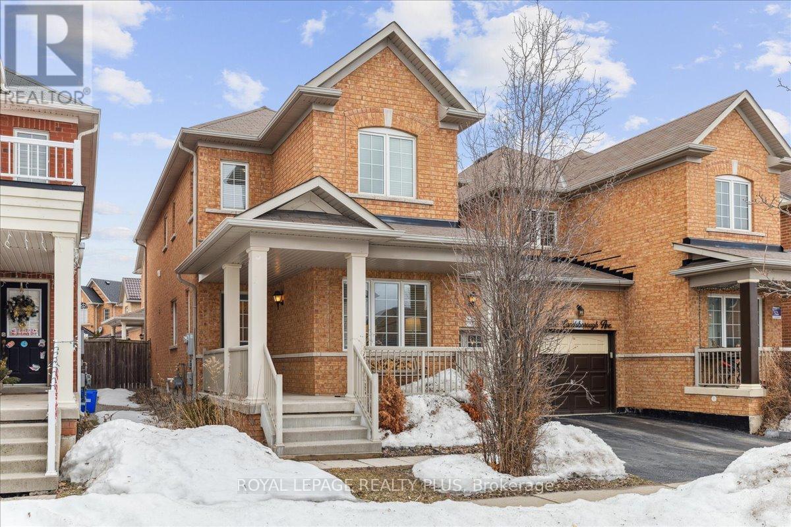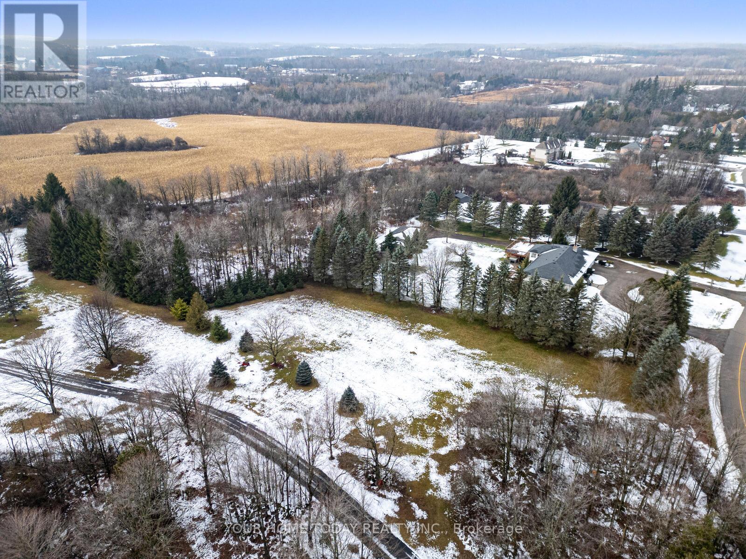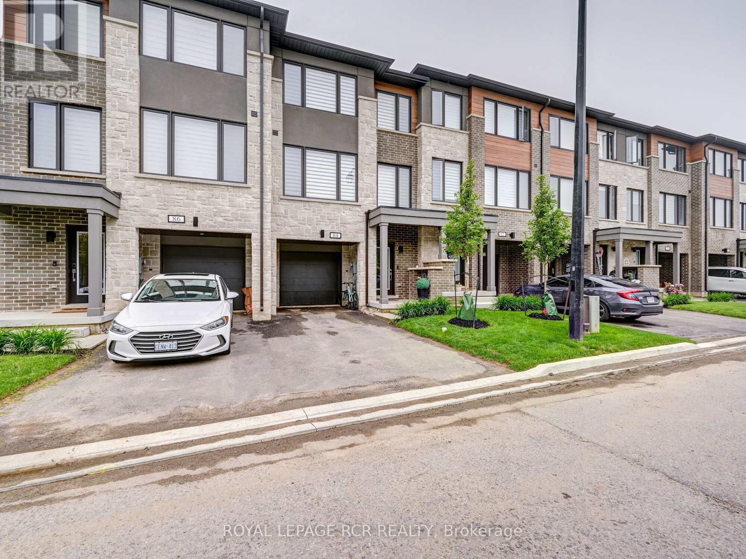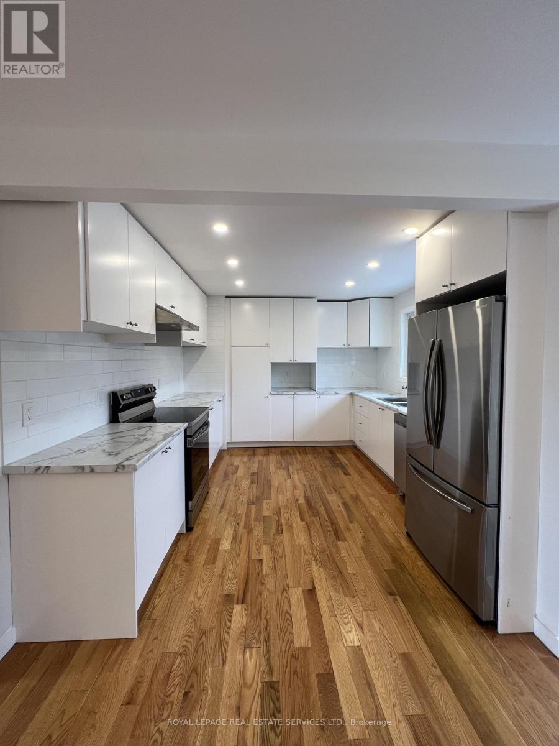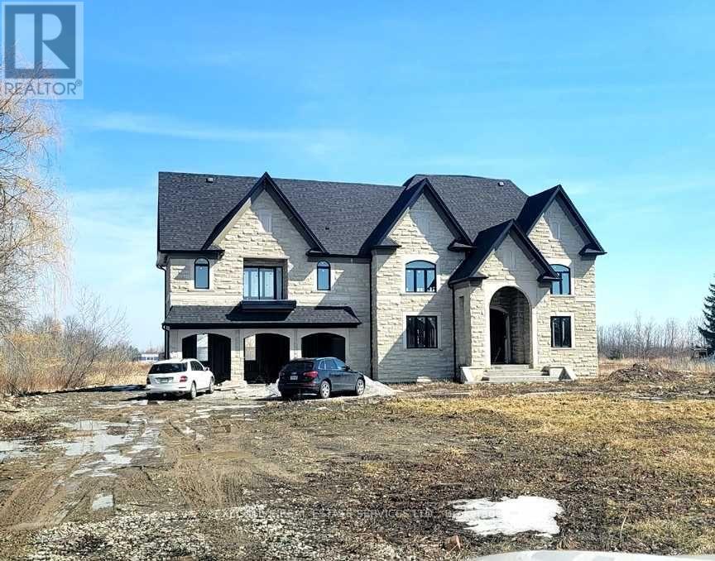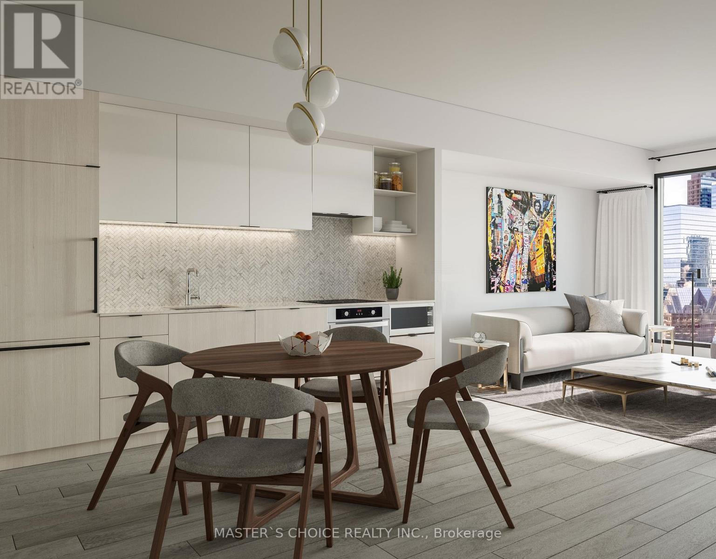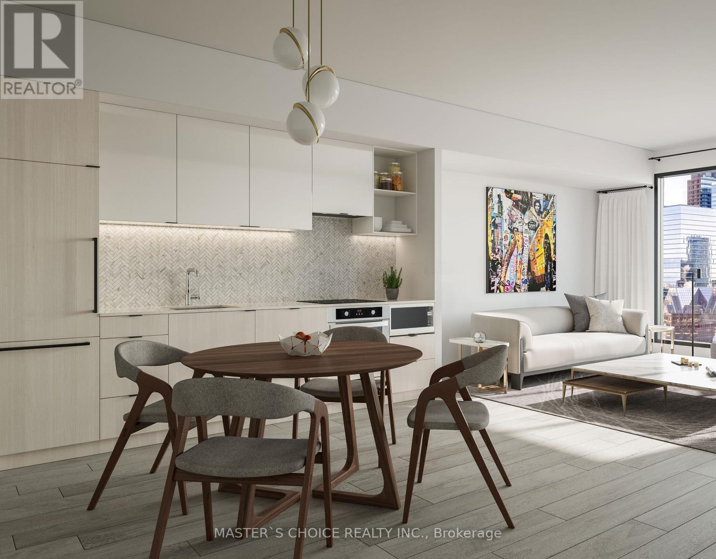201 - 1514 Davenport Road
Toronto (Corso Italia-Davenport), Ontario
Welcome to the vibrant heart of Davenport! This charming ground-floor 1-bedroom unit boasts a large window, filling the space with plenty of natural light. Enjoy the convenience of a separate side entrance and a spacious shared backyard perfect for relaxation. Located just minutes from the subway, you'll be within walking distance of local favorites like The Sovereign Cafe on Oakwood, The Gem Bar & Grill, Salto Restaurant & Bar, and various shops on St. Clair West. A bus stop is right at your doorstep, and Dufferin Subway Station is only 5 minutes away. (id:50787)
Homelife New World Realty Inc.
119 Kenton Street
West Perth (Mitchell), Ontario
Amazing value in these bungalow semi detached homes on 150 deep, WALKOUT LOTS offering lots of options. Welcome to "The Theo", a beautiful combination of decorative siding and brick, finishes the craftsman façade with the balance of the exterior cladded in all brick, giving you excellent wind resistance and durability. Offering over 1350 sq ft of elegant, finished space, the layout comfortably accommodates two bedrooms and two bathrooms along with the kitchen, dinning room, and living room beautifully illuminated by a 10 x 8 three panel glass assembly overlooking the backyard; LVP flooring spans the entire home. The 9 ceilings bump up to 10 in the family room and kitchen with tray accents and pot lighting. The kitchen offers soft close cabinet doors and drawers, an 8 wide centre island with quartz countertop overhang and walk in pantry. Separating the open space from the primary suite is the conveniently located laundry, sitting central to the home. The generously sized primary bedroom is over 15 wide by over 11 deep. It also features a walk-in closet with a 4 piece ensuite; double vanity and oversized glass shower. A 4-piece main bathroom and second bedroom complete the main floor space. The foyer sits adjacent to an open to below staircase along with the option of a private side door entry, to be very useful in the case of future basement apartment. Customize the colours and finishes to your liking; take advantage today! This is an excellent retirement option to move to a beautiful countryside bungalow! (id:50787)
RE/MAX Twin City Realty Inc.
407 Wettlaufer Terrace
Milton (1036 - Sc Scott), Ontario
Nestled on a premium lot with breathtaking views of woodlands, a pond, and a scenic trail, this stunning 4-bedroom detached home offers elegance, comfort, and modern convenience. Located in the sought-after Scott neighbourhood, it boasts approx. 3,632 square feet of total living space. The property features extensive landscaping and has been recently painted. The sophisticated living room showcases hardwood floors, a built-in surround sound system, and a large window that fills the space with natural light. A cozy family room with a tray ceiling and a charming dining w/ hardwood floors and scenic views add to the home's appeal. The main level also includes a stylish powder room and access to the double garage. The gourmet kitchen features a dark-stained maple cabinetry with crown molding, under-cabinet lighting, S/S appliances with an induction cooktop, a stylish backsplash, granite countertops, a spacious island with a breakfast bar, and a bright breakfast area with backyard access. Upstairs, the serene Prim. bedroom offers stunning treetop and pond views, a spa-like ensuite with an oversized soaker tub, and a frameless glass shower. A soundproof 2nd floor laundry room adds convenience. 3 additional bedrooms provide versatility. One is soundproof, another has a partial cathedral ceiling, and the 3rd features French doors and hardwood flooring.The professionally finished basement is an entertainers paradise, boasting a new sauna (2024), a large Rec room, an open-concept gym area, a surround sound system, pot lights, wide-plank laminate flooring (2023), a games area, and a stylish 3-piece bath. Outside, the backyard retreat offers exceptional outdoor entertaining space, featuring a custom composite deck with glass panel railings, a pergola and a lower stone patio perfect for unwinding and enjoying the Nature. This home is a true masterpiece, combining luxury, comfort, and timeless elegancea must-see for those seeking the perfect place to call home! (id:50787)
RE/MAX Aboutowne Realty Corp.
337 Landsborough Avenue
Milton (1036 - Sc Scott), Ontario
This beautifully designed Semi-Detached home features an open-concept layout , 2007 Sqf (above ground) offering a bright and airy atmosphere. With 4 bedrooms and 3 washrooms, this home is perfect for families. Enjoy carpet-free flooring throughout the whole house , linked only from the garage, a convenient garage door entry, and an upper-level laundry room for added ease. Located just minutes from Milton Sports Complex, hospitals, schools, parks, and shopping centres, with quick access to downtown Milton. A must-see! (id:50787)
Royal LePage Realty Plus
20 Southwinds Drive
Halton Hills (1049 - Rural Halton Hills), Ontario
Rare offering! Breathtaking 1-acre building lot suitable for walkout basement bungalow! Located in a small exclusive enclave in the quaint hamlet of Ballinafad this picturesque lot is just waiting for someone to build the home of their dreams! Why not be the new kid on the block in an area of quality built and well-established executive homes surrounded by nature and all the peace and privacy that comes with country living close to town.! Great location. Close to Acton, Erin, Georgetown and Mississauga for all your necessities. Walking distance to convenience store, park and local Community Centre and just a short drive to Scottsdale Farm with its acres of scenic trails and gorgeous views! Country living close to town doesn't get much better than this. Potential building envelope. Standard Broadband internet available. Drilled well in place. Please do not walk the property without an appointment (id:50787)
Your Home Today Realty Inc.
84 Wind Tree Way
Halton Hills (Georgetown), Ontario
Welcome to 84 Wind Tree Way! This freehold townhome is just a few years old, and features just over 2000 square feet of living space. Enjoy an amazing open concept main floor layout with hardwood floors and staircase, 9 foot ceilings, and oversized windows that envelope the entire floor with natural light. Featuring a fully upgraded kitchen with stainless steel appliances, centre island and solid surface counters. Amazing dining space with a walk-out to balcony. Upstairs features 3 amazing spacious bedrooms, starting with the primary retreat featuring a a walk-in closet with boutique hotel inspired 3 piece en-suite. Perfect for the growing family! Upstairs laundry closet for convenience. The ground level offers the perfect office or den space and features a walk-out to the backyard, garage access. Close to Georgetown Hospital, Golf Course And Easy Access To 401 And Go Station. Only one year old, this home comes with the added peace of mind provided by the Tarion warranty. PUBLIC OPEN HOUSE Sunday March 9, 2025 1pm-3pm. (id:50787)
Royal LePage Rcr Realty
Upper Level - 2202 Mount Forest Drive
Burlington (Mountainside), Ontario
Enjoy this cozy Mountainside property, the 3 year newly renovated Upper unit with hardwood flooring throughout. Open concept kitchen with stainless steel appliances. Enjoy this sun filled 2 bedroom home with an open concept living space. Relax in your private tree lined backyard (patio stones or turf to be added to gravel area in spring). Brand new AC, Furnace, wiring and plumbing. Fantastic area, across the street from the Mountainside Recreation Centre & Park- with an indoor swimming pool! (id:50787)
Royal LePage Real Estate Services Ltd.
2397 Gladstone Avenue
Oakville (1015 - Ro River Oaks), Ontario
Stunning 4-Bedroom Detached Home on a Family-Friendly Street! Fresh paint, new flooring on the 2nd floor. This property boasts a bright eat-in kitchen with maple cabinets and an open-concept family room featuring a cozy gas fireplace. Upstairs, you'll find sun-filled bedrooms that offer comfort and tranquillity. The finished basement includes a stylish wet bar, perfect for entertaining. Enjoy a spacious backyard with a patio, fire pit, and long driveway for ample parking. Conveniently located near schools, parks, and shopping malls. (id:50787)
First Class Realty Inc.
396 River Side Drive
Oakville (1002 - Co Central), Ontario
Set in one of Oakville's most sought-after neighborhoods, 396 River Side Drive offers a rare combination of modern luxury and natural beauty. Rebuilt in 2022 with only part of the foundation and exterior walls preserved, this home is a striking example of contemporary design, boasting superior craftsmanship and high-end finishes.The stunning exterior welcomes you with an interlock walkway, glass railings, and exceptional curb appeal. Inside, the open-concept main floor is designed for effortless living and entertaining, featuring wide-plank hardwood flooring and a chef-inspired kitchen with custom cabinetry, premium JennAir appliances, and a grand waterfall island. A versatile main-floor bedroom/office with a 2-piece ensuite, a cozy family/media room, a second powder room (with heated floor), and a convenient dog-washing station complete this level. A sleek open staircase with glass railings leads to the second floor, where natural light floods the space. The primary suite is a true sanctuary, boasting expansive windows, a luxurious 4-piece ensuite with a dual vanity, heated floors, a walk-in shower, and a generous walk-in closet. Two additional spacious bedrooms, a 5-piece bath also with heated floors, and a laundry room complete this level. The fully separate lower level, featuring its own entrance, includes two bedrooms, a full kitchen, a 4-piece bath, and in-suite laundry, offering an excellent opportunity for rental income or multi-generational living. The home is built with up to one-foot-thick exterior walls for superior insulation and energy efficiency, and the attached garage includes an electric car charger. Situated on a sprawling 60 x 160 lot, this property boasts a deck and interlock patio, providing a perfect space for outdoor relaxation or future pool potential. Enjoy the best of South Oakville, walk to Kerr Village and downtown Oakvilles shops, restaurants, and waterfront parks, with top-rated schools, highways, and GO Transit just minutes away. (id:50787)
Real Broker Ontario Ltd.
15267 Airport Road
Caledon, Ontario
Discover the potential of this half-finished dream project nestled in the heart of Caledon, where your ideal oasis awaits. With a sprawling 31,398.33 sq. ft. site and over 7,000 sq. ft. of allowable building area, this property offers a rare opportunity to craft your perfect luxury home. Key utilities municipal water, gas lines, and underground electricity are already set up, making the building process seamless. Plus, development charges have been fully paid, and a building permit is already in place. (Records and building permit will be provided upon acceptance of the offer.) Seize this extraordinary chance to create a home tailored to your vision in a prime Caledon location. Please note that the house being Sold AS-IS. Please do your own due-diligence. (id:50787)
Executive Real Estate Services Ltd.
3606 - 199 Church Street
Toronto (Church-Yonge Corridor), Ontario
Brand New Never Been Lived-In Stunning 1 Bedroom !Bright and Spacious Unit with beautiful view day& night, a Modern Sleek Kitchen, and a Spa-like 4-PC Bath. Bright Unit In High Demand Downtown Core! Grand Lobby Furnished by Fendi! Floor To Ceiling Windows! Bath W/Stonetop Vanities! Ensuite Laundry! This Luxury Condo Is just A Few Steps From The TTC Sunway! The layout is Modern and Practical. This is the Perfect Place to Live!Walk to All the Amenities. Just Steps to Toronto Metropolitan (Ryerson) University, Yonge-Dundas Square, The Financial District, the TTC, and more. Within Minutes of Community Arenas, Gardens and Parks. Watch the youtube video for more!! (id:50787)
Master's Choice Realty Inc.
3106 - 199 Church Street
Toronto (Church-Yonge Corridor), Ontario
Brand New Never Been Lived-In Stunning 1 Bedroom !Bright and Spacious Unit with beautiful view day& night, a Modern Sleek Kitchen, and a Spa-like 4-PC Bath. Bright Unit In High Demand Downtown Core! Grand Lobby Furnished by Fendi! Floor To Ceiling Windows! Bath W/Stonetop Vanities! Ensuite Laundry! This Luxury Condo Is just A Few Steps From The TTC Sunway! The layout is Modern and Practical. This is the Perfect Place to Live!Walk to All the Amenities. Just Steps to Toronto Metropolitan (Ryerson) University, Yonge-Dundas Square, The Financial District, the TTC, and more. Within Minutes of Community Arenas, Gardens and Parks. Check the Virtual Tour on Youtube!! (id:50787)
Master's Choice Realty Inc.

