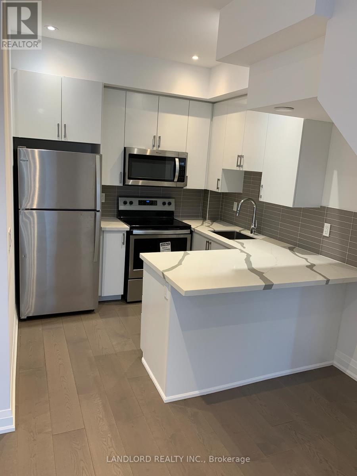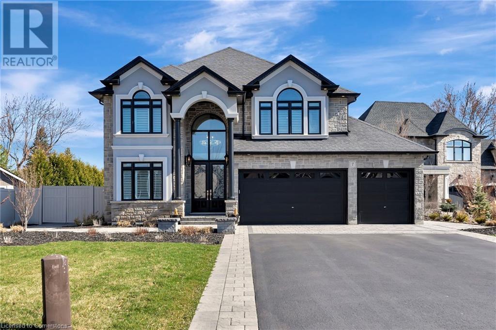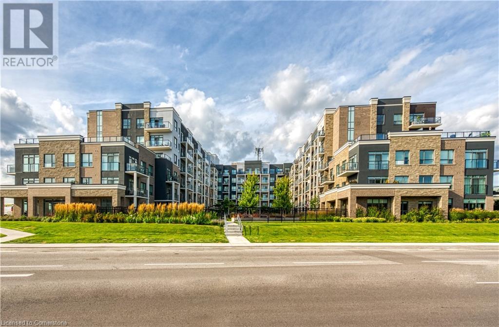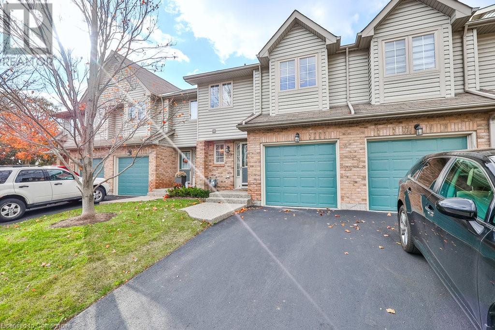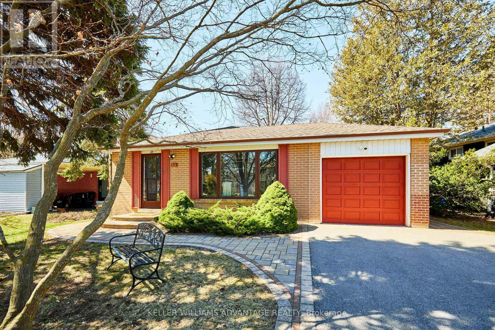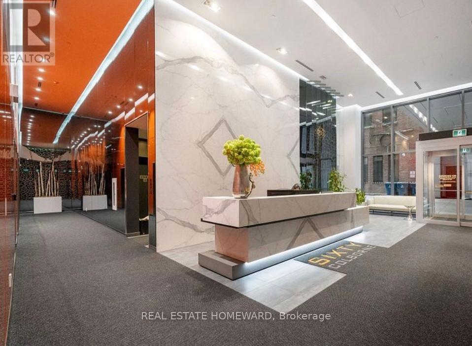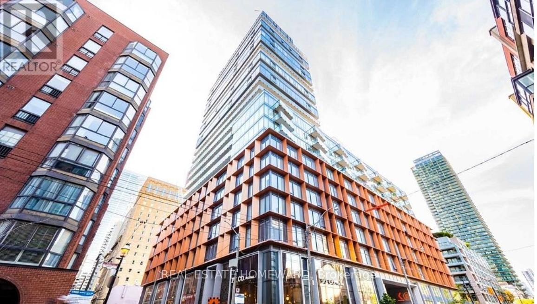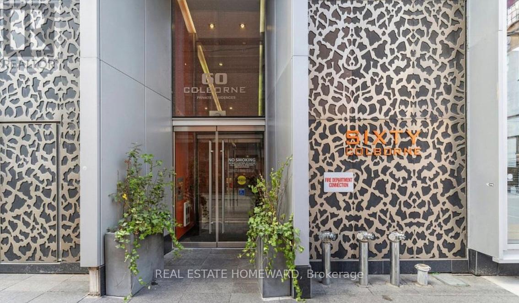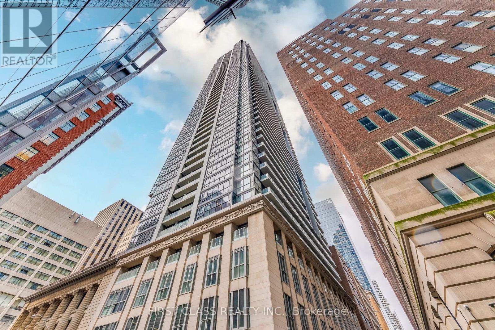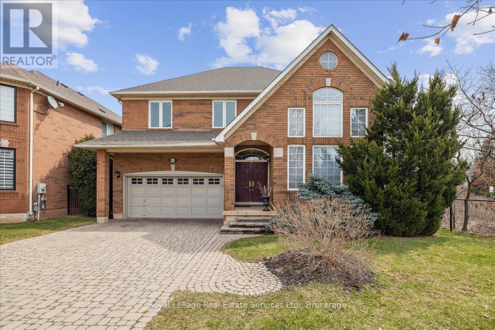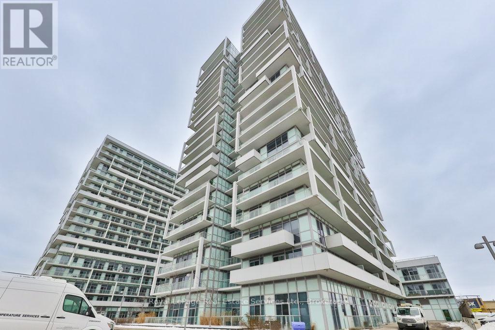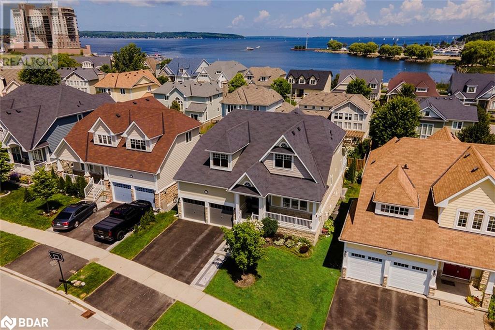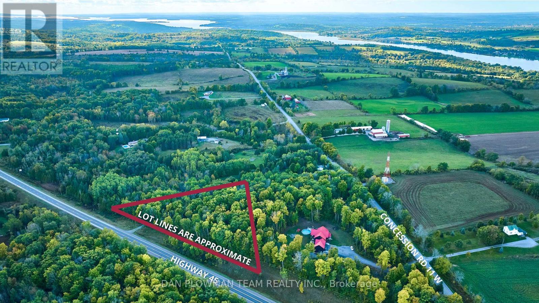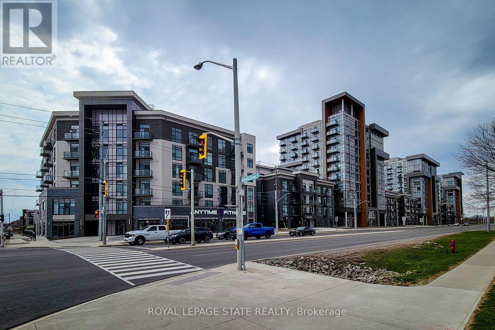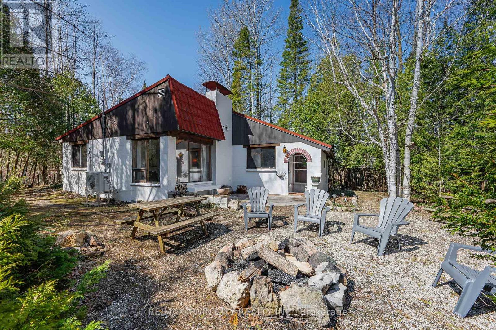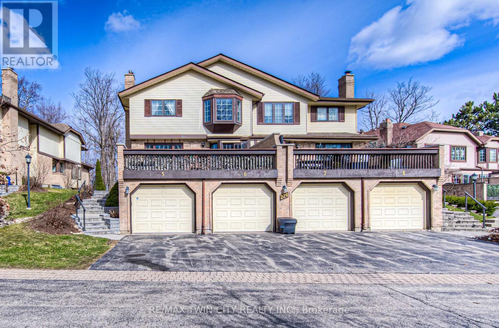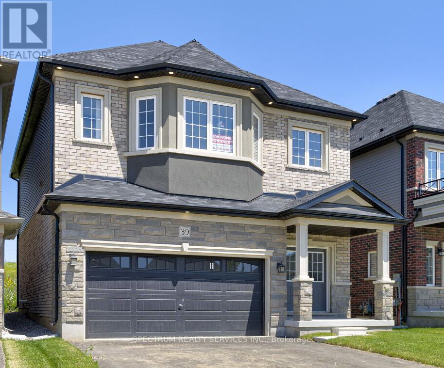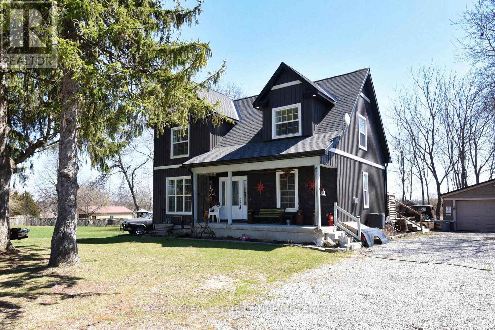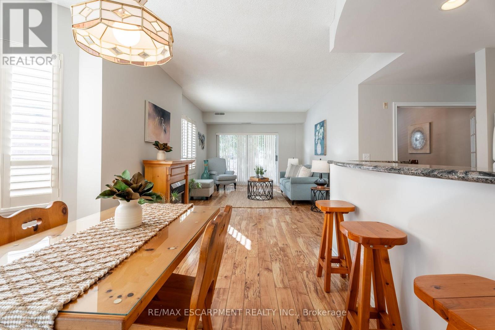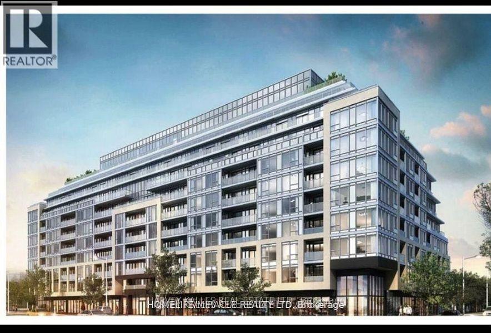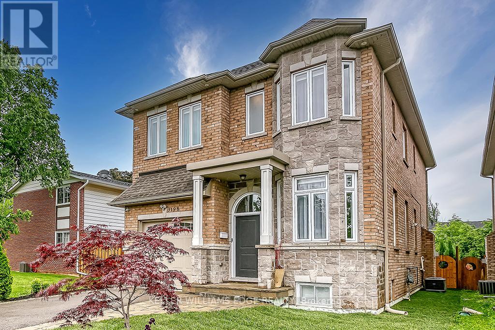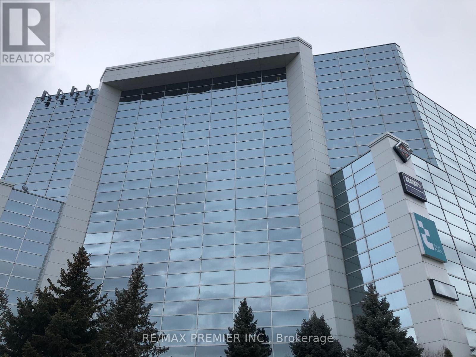18 - 1380 Costigan Road
Milton (Cl Clarke), Ontario
**Fantastic Location, Don't Miss It!! Upper Level Brigt End Unit 2 Storey Stacked Townhouse. Open Concept Spacious Main Level Living/Dining & Modern Kitchen With Stainless Steel Appliances, Quartz Counter, Lots Of Storage. Step Out Of Living Area To Enjoy The Large Terrace. 2 Great Size Bedrooms, 2.5 Washrooms, 1 Car Private Garage With Access From Inside The Unit. 2nd Surface Parking Conveniently Located Behind Unit. Access To Schools, Parks, Transit, Highways, Shopping, Etc. (id:50787)
Right At Home Realty
1333 Birchcliff Drive
Oakville (Ga Glen Abbey), Ontario
This stunning property boasts a breathtaking ravine setting and a backyard designed forentertaining. Enjoy a heated inground saltwater pool, a relaxing hot tub, a custom deck, andbeautifully landscaped grounds. Inside, this home offers 4 spacious bedrooms, 2.5 baths, and a fully finished lower level,providing ample space for family and guests. The layout includes a separate living room, diningroom, family room, and laundry area, ensuring both functionality and style. Conveniently located near the beloved Monastery Bakery and the scenic Glen Oak Creek trails,this home combines luxury, comfort, and natural beauty. Whether you're hosting gatherings orenjoying quiet moments, this entertainers dream is perfectly situated for both convenience andtranquility. Dont miss the chance to make it your own! (id:50787)
Right At Home Realty
295 Plains Road W
Burlington, Ontario
Where heritage meets high potential—welcome to 295 Plains Rd W, a stunning century-old Tudor-style home nestled in the heart of Burlington’s coveted Aldershot neighbourhood. Positioned on a rare and generous 50x177 ft lot, this architecturally significant residence blends timeless charm with modern-day flexibility. Perfect for character home lovers and design enthusiasts alike, the property showcases beautifully preserved original details including leaded glass windows, intricate woodwork, and decorative floor inlays. The interior is grand yet warm, with spacious living and dining areas, a chef’s kitchen, and light-filled rooms that open onto meticulously landscaped gardens. The home is fully move-in ready while still offering the opportunity to add your personal touch and elevate it to its full potential. The versatile third-floor loft is a standout feature, ideal for creating a show-stopping primary suite, creative workspace, or stylish teen retreat. The separate basement apartment adds value and flexibility, making it perfect for rental income, an in-law suite, or guest accommodations. Situated just minutes from the 403, QEW, and Aldershot GO and seconds from Hamilton’s rapidly growing food and arts scene, this location strikes the perfect balance between convenience and culture. Whether you're looking for a distinguished forever home or a high-potential investment property (with garden suite possibility), this is a chance to own a true piece of Burlington history. (id:50787)
Royal LePage Burloak Real Estate Services
11 Park Trail
Springwater (Midhurst), Ontario
This stately English Tudor manor, set on 2.2 acres of land, beautifully positioned on a hill providing breathtaking views from every window creating exceptional privacy, located right in the middle of the coveted Midhurst area. This exquisite home boasts over 5000 sq ft of finished living space, with 5 spacious bedrooms and 5 bathrooms. The fully renovated kitchen is a chef's dream, featuring top-of-the-line JennAir built-in appliances, a trend-setting AGA Mercury Oven range, and classic Cambria Quartz countertops, this kitchen is designed for both functionality and style. The generous family-size island invites gatherings, the floor to ceiling glass doors open seamlessly to the pool-side patio, perfect for summer entertaining. New hardwood flooring throughout. The gracious dining room, complete with pocket doors, sets the stage for memorable meals, while the stone wood-burning fireplace adds warmth and character. The grand living room with a natural stone gas fireplace, features two sets of French doors that walkout to the backyard heated glass sunroom. The inviting foyer welcomes you with heated floors, a convenient 2-piece bath, and a walk-in coat closet. The principal bedroom features 4-piece ensuite with heated floors and two large closets. One large bedroom offers direct access to a massive loft with a separate entrance and a full bath, presenting an ideal opportunity for in-law suite or guest accommodation.The oversized 3-car heated garage is equipped with a full man cave setup, while a separate detached heated outbuilding serves as a versatile storage space/garage/workshop. The exterior boasts a heated semi-circular uni-stone driveway, in-ground saltwater pool, outdoor shower, fire pit, a cantilevered deck over the ravine and Gazebo covered Hot Tub. **EXTRAS - too many to list here** A full list of Features & Mechanical upgrades is attached to listing. (id:50787)
RE/MAX Hallmark Chay Realty
94 Crompton Drive
Barrie (Little Lake), Ontario
CHARMING BUNGALOW IN BARRIES NORTH END WITH A WALKOUT BASEMENT & FORESTED BACKDROP! Start making memories at this charming bungalow in Barries north end, where comfort, convenience, and a serene backyard setting come together. Nestled on a 50x157 ft. lot backing onto a picturesque forest, this home offers a private outdoor retreat complete with a gazebo and a partially fenced yard. Inside, pride of ownership is evident in every detail, from the warm maple kitchen with ample cabinetry, black appliances including a gas stove, and a bright eat-in area to the sun-filled open-concept dining and living space thats perfect for hosting gatherings. The spacious primary bedroom features a walk-in closet and a 3-piece ensuite with a relaxing jetted tub, while the walkout basement extends the living space with a versatile rec room, an additional bedroom, laundry, and plenty of storage. Located just minutes from Barrie Country Club, East Bayfield Community Centre, and Barrie Sports Dome, with easy access to trails, parks, shopping, and dining on Bayfield Street, this #HomeToStay delivers comfort, convenience, and a tranquil setting all in one! (id:50787)
RE/MAX Hallmark Peggy Hill Group Realty
64 Goldfinch Crescent
Tiny, Ontario
Top 5 Reasons You Will Love This Home: 1) Step into this exquisite two-storey residence where refined finishes and expert craftsmanship define every corner of the home 2) At the heart of it all, a beautifully upgraded chefs kitchen awaits, offering sleek countertops, premium appliances, and ample storage, designed to inspire everyday meals and seamless entertaining 3) The grand foyer makes a lasting first impression with a stunning cascading staircase, setting the tone for elegance and timeless design 4) Upstairs, the luxurious primary suite is your personal retreat, complete with a spa-like ensuite featuring a deep soaker tub, glass-enclosed shower, and a spacious walk-in closet tailored for comfort and style 5) Set on a breathtaking 1-acre lot backing onto protected greenspace, with unmatched privacy, surrounded by mature trees and tucked back from the road for a peaceful, nature-filled escape. 2,883 above grade sq.ft plus a finished basement. Visit our website for more detailed information. (id:50787)
Faris Team Real Estate
Faris Team Real Estate Brokerage
A602 - 5309 Highway 7
Vaughan (Vaughan Grove), Ontario
Make This Boutique Townhome In Woodbridge Home!!! Welcome To Oggi Town Homes, Professionally Managed 2 Bedroom & 1 Bathroom Unit. Exceptionally Finished, With Comfort & Practicality In Mind. Modern Kitchen, Stainless Steel Appliances, High Ceilings, Providing Ample Natural Light, Laminate Flooring Throughout, Minutes To Subway, Shops, Public Transit & Schools. Offers The Convenience Of Being Located Near Hwy's 400, 427 And 407. Make This Home! **EXTRAS: **Appliances: Fridge, Stove, Dishwasher, B/I Microwave, Washer and Dryer **Utilities: Heat, Hydro & Water Extra **Parking: 1 Spot Included **Locker: 1 Locker Included (id:50787)
Landlord Realty Inc.
100 Church Street
Georgina (Keswick North), Ontario
This stunning Treasure Hill home on Church Street in Keswick offers a seamless blend of timeless character and modern sophistication just moments from the serene waters of Lake Simcoe. At the heart of it all is this impressively upgraded home that offers the perfect mix of space, style, and substance. Here, you can write your own chapter enjoying a modern, elevated lifestyle in a setting full of character and connection.Inside, you'll find charming period details beautifully paired with stylish modern finishes. Whether you are basking in natural light in the inviting living room, entertaining in the spacious dining area, or enjoying the pristine, well-appointed kitchen, this home is crafted to make every moment special. Ideal for year-round living, relaxing weekend getaways, or as a sought-after short-term rental investment. Highlights of this property include: Unbeatable location, just a leisurely walk to the scenic shores of Lake Simcoe and the Marina. Light-filled ,generously sized interiors that exude classic charm Situated in a dynamic neighborhood with top-rated Catholic, French Immersion, and public schools. Conveniently close to shops, dining, and everyday amenities. (id:50787)
Homelife Silvercity Realty Inc.
7 Bernini Court
Hamilton, Ontario
Welcome to 7 Bernini Court — a beautifully appointed 3,480 square foot two-storey home located in a quiet, family-friendly neighbourhood on Hamilton’s West Mountain. Set on a generous 109 x 217 ft lot, this property offers impressive curb appeal with professionally landscaped front and rear yards, creating a peaceful, resort-like atmosphere. The large driveway provides parking for up to nine vehicles and leads to a spacious three-car garage. Step through grand 8-foot double doors into a bright, two-storey vaulted foyer that sets the tone for the home’s open and airy layout. The main floor features elegant 30 x 30 white porcelain tile throughout the dining room and eat-in kitchen. A clean, modern design includes white cabinetry, quartz countertops and backsplash, a built-in espresso station with full-height pantry storage on both sides, and a large island perfect for everyday meals or entertaining. Sliding doors off the dinette lead to a 16 x 35 ft covered porch overlooking the backyard oasis — complete with a 16 x 32 ft inground saltwater pool, ideal for hosting family and friends. Upstairs, you’ll find four spacious bedrooms and two well-appointed bathrooms, along with a convenient laundry room — all featuring heated floors. The finished basement includes a self-contained one-bedroom apartment with a separate entrance, perfect for extended family or rental potential. This home offers comfort, space, and style — a great fit for families or those looking for flexible living options in a desirable location (id:50787)
Royal LePage State Realty
5055 Greenlane Road Unit# 441
Beamsville, Ontario
Recently built by the award winning New Horizon Development Group, this 1 bedroom + den condo comes with 1 underground parking spot, 1 storage locker and features a state of the art Geothermal Heating and Cooling system which keeps the hydro bills low!!! Enjoy the open concept kitchen and living room with stainless steel appliances, a breakfast bar and a spacious and bright primary bedroom. The condo is complete with a 4 piece bathroom and in-suite laundry. Enjoy all of the fabulous amenities that this building has to offer; including a party room, modern fitness facility, rooftop patio and bike storage. Situated in the desirable Beamsville community with fabulous dining, shopping, schools and parks. 25 minute drive to downtown Burlington, 20 minute commute to Niagara Falls, you don’t want to miss this opportunity, book your showing today! (id:50787)
RE/MAX Escarpment Realty Inc.
3333 New Street Unit# 110
Burlington, Ontario
Roseland Green executive living at its finest! Welcome home to unit 110 a truly stunning UPDATED cozy executive townhouse FULLY FENCED PRIVATE YARD with no direct units looking into your yard WITH FINISHED BASEMENT located in a well established South Burlington highly desirable neighborhood with landscaped gardens and large mature trees! One of Burlingtons finest townhouse communities with access to walking trails, walking distance to schools. shops and transit. Hardwood floors enhance the first floor of this unit with a gorgeous kitchen boasting newer appliances and quartz counters. The dramatic wall featured gas fireplace adds a moodiness to the room, with freshly painted walls, and a walk out to your private deck. Second level bedrooms are all generous sizes with updated bathrooms. The lower level offers a great nook for a personal home office, alongside a finished recreation room with laminate flooring and a quaint little laundry room. This home is truly turn key with its high end finishes throughout, steps to the lake and a short travel to downtown. Move in, relax, and enjoy all South Burlington has to offer! (id:50787)
Right At Home Realty
25 East Avenue N
Hamilton, Ontario
Welcome to 25 East Avenue North! (Second Floor) This tastefully updated century charmer is the home that you’ve been searching for! This home features all the modern amenities that you’ve come to expect such as in-suite laundry, private parking, private outdoor space and luxurious finishes throughout. You’ll love the massive floor to ceiling windows here that bathe the entire unit in natural sunlight. The second floor unit features 2 large bedrooms, a large living room, chef’s kitchen and one four-piece bath and is accessible by both a shared front foyer and private rear staircase. You’ll love that your unit’s heat, hot water and air conditioning is controlled by you and you alone. That’s right, each unit has the very OWN furnace, a/c and hot water tank! No more relying on your neighbours! Enjoy the weather on your own private back deck and have peace of mind in knowing you are close to everything! With a walkability score of 86, you are literally steps to everything you would need; grocery, restaurants, shopping and transit! Don’t delay, this one will NOT last! Tenant is responsible for hydro and gas. (id:50787)
Keller Williams Complete Realty
1 Wellington Street Unit# 714
Brantford, Ontario
Luxury 2-Bed, 2-Bath Condo in the Heart of Downtown Brantford Welcome to One Wellington, a premier urban-style condominium in the heart of Downtown Brantford. This 140-unit modern complex offers an unbeatable location, just steps from Laurier University, the Sanderson Centre, Harmony Square, and within walking distance to the scenic Grand River. Whether you're a student, professional, or simply looking for a vibrant place to call home, this condo offers both convenience and an elevated lifestyle. The building boasts an array of high-end amenities designed to enhance your living experience. The rooftop garden serves as the perfect retreat, featuring comfortable seating areas surrounded by lush greenery. For those who enjoy working in a social yet productive setting, the contemporary study lounge provides a fully connected café-style space, ideal for individuals and small groups. Additionally, the professionally equipped fitness center offers convenient access to a healthy and active lifestyle—all within the comfort of your building. Inside the unit, you'll find a bright and upgraded 2-bedroom, 2-bathroom layout, thoughtfully designed to maximize space and comfort. The open-concept kitchen and dining area create a seamless flow, making it an inviting space for both daily living and entertaining. The suite features 9-foot ceilings, adding to the sense of openness and elegance. The modern kitchen is equipped with stainless steel appliances, including a dishwasher, offering both style and functionality. One of the two bedrooms can easily be converted into the perfect home office space, ideal for remote work, studying, or a quiet creative retreat. With ample natural light and a functional layout, it provides an inspiring environment for productivity while maintaining the flexibility to be used as a guest room when needed. Additional conveniences include in-suite laundry, two bathrooms, and one underground parking space, ensuring both ease and security. (id:50787)
RE/MAX Escarpment Realty Inc.
69 Sir Raymond Drive
Toronto (Guildwood), Ontario
Welcome to 69 Sir Raymond Dr, a 3+1 bedroom, 2 bathroom detached backsplit in the heart of highly desirable Guildwood offers incredible flexibility with a separate side entrance to a finished basement and garden suite potential. This bright and spacious home features a main floor with a large living/dining area with warm hardwood floors, an eat-in kitchen with ample cupboard and pantry space, and an upper level with three generous bedrooms upstairs, and a full 4-piece bath. The separate side entrance leads to a finished basement with a rec room featuring a cozy gas fireplace, a separate den, full 3-piece bath, and separate laundry room - Ideal for guests, an in-law suite, or rental potential. Enjoy the fully fenced backyard perfect for outdoor entertainment and with garden suite opportunities. Parking is a breeze with an attached garage and room for 4 more vehicles in the private drive. Located south of Kingston Rd, steps to parks, trails along Lake Ontario, top-rated schools, TTC, Guildwood GO, UofT Scarborough, shopping, dining, and minutes to Hwy 401. A prime location blending convenience, nature, and community living - This home checks all the boxes! (id:50787)
Keller Williams Advantage Realty
82 Mcrae Drive
Toronto (Leaside), Ontario
Wide on Charm, Smart on Space! Not every home plays by the same rules, and this one takes a different approach in the best way possible. Sitting on a unique wide-yet-shallow lot, this 4-bedroom, 4-bathroom home maximizes every square inch, delivering an airy, spacious feel where it matters most. Located in the highly desired South Leaside community, this home offers a rare attached garage and private driveway, adding both convenience and value. Step outside and find yourself just moments from Trace Manes Park and Leaside Tennis Club, with Leaside Memorial Gardens hockey rink just a hop, skip, and a jump away. Enjoy a leisurely 800-meter (10-min) walk to explore the fantastic shops and restaurants along Bayview Avenue, or embrace the ravines and biking trails that make this neighborhood perfect for an active lifestyle. Inside, the thoughtfully designed layout makes the most of the homes expansive width, creating an effortless flow for both everyday living and entertaining. The main flr family rm and powder rm add comfort & convenience, while the well-proportioned bedrooms ensure everyone has a space to call their own. Bathed in natural light, the home feels open and inviting throughout. The lower level is a fantastic bonus, offering the perfect hangout spot for kids to enjoy with friends. It also features a nanny/in-law suite with a 4-piece ensuite, providing privacy & flexibility for extended family or guests. Looking for even more potential? A separate entrance & ample space on the main & second levels, this could be converted into an income-generating suite a rare opportunity in this sought-after neighbourhood. So much value packed into this home! Upstairs, four bathrooms eliminate morning rush-hour stress, the hotel-inspired primary ensuite provides a serene retreat to unwind. Situated in a top-tier school district with access to some of Toronto's best private schools. There is nothing to do but move in & enjoy the incredible community of Leaside! Welcome home! (id:50787)
Chestnut Park Real Estate Limited
2107 - 60 Colborne Street
Toronto (Church-Yonge Corridor), Ontario
Spectacular 1 bed condo nestled in the heart of Downtown Toronto, great amenities including: raised glass swimming pool, gym, outdoor lounge and more. Mins to King and Union subway stations, St. Lawrence Market, Eaton Center, restaurants, the Financial District, St. Michael's Hospital, George Brown College, Ryerson University, and the University of Toronto. (id:50787)
Real Estate Homeward
608 - 60 Colborne Street
Toronto (Church-Yonge Corridor), Ontario
Fabulous studio condo nestled in the heart of Downtown Toronto, great amenities including: raised glass swimming pool, gym, outdoor lounge and more. Mins to King and Union subway stations, St. Lawrence Market, Eaton Center, restaurants, the Financial District, St. Michael's Hospital, George Brown College, Ryerson University, and the University of Toronto. (id:50787)
Real Estate Homeward
607 - 60 Colborne Street
Toronto (Church-Yonge Corridor), Ontario
Fabulous studio condo nestled in the heart of Downtown Toronto, great amenities including: raised glass swimming pool, gym, outdoor lounge and more. Mins to King and Union subway stations, St. Lawrence Market, Eaton Center, restaurants, the Financial District, St. Michael's Hospital, George Brown College, Ryerson University, and the University of Toronto. (id:50787)
Real Estate Homeward
2br 2906 - 70 Temperance Street
Toronto (Bay Street Corridor), Ontario
Bright Second Bedroom for Lease in Luxury Downtown Condo!Located at 70 Temperance St, this second bedroom in a 2-bedroom, 2-bathroom unit offers a comfortable and modern living space in the heart of the city. Enjoy access to shared kitchen and living areas, top-tier building amenities, and a prime location steps from the PATH, TTC, restaurants, and the financial district. Ideal for a working professional. (id:50787)
First Class Realty Inc.
1801 - 150 Sudbury Street
Toronto (Niagara), Ontario
Chic west side loft with fantastic layout. South/west exposure offers gorgeous natural light in this large, open concept unit 9ft ceilings withfloor to ceiling, wall to wall windows. Large principal rooms, exposed brick, grey laminate and walk out to terrace with lake views. Scavolinikitchen, contemporary 4 piece bath and great storage. Dynamic neighbourhood and pet friendly. (id:50787)
Sotheby's International Realty Canada
2409 - 33 Helendale Avenue
Toronto (Yonge-Eglinton), Ontario
The Best 1 Bedroom Available To Purchase In The Building. Opulence Accompanies Every Detail Throughout This Exquisite Masterpiece By Lifetime Developments. Situated Right In The Heart Of Toronto's Coveted Yonge & Eglinton Neighbourhood. This Prestigious Condominium Features Outstanding Fitness Centre, Dog Spa, Event Kitchen. Fabulous Open Concept 1Bed and 1 Bathroom Suite, Living And Dining Area, Ideal For Entertaining And Everyday Living. New Modern Kitchen Has Integrated Appliances, Designer Cooktop, Backsplash And Undermounted Sink. South Facing Unobstructed Picturesque Views. Jaw Dropping Expansive Southern Views From Every Room. Massive Balcony With Floor To Ceiling Windows Allows Both Sunrise & Sunset Views. Added With Tasteful Upgrades And Modern Colour Scheme. Functional Layout. Locker Included. (id:50787)
Harvey Kalles Real Estate Ltd.
1203 - 10 Deerlick Court
Toronto (Parkwoods-Donalda), Ontario
Stunning Brand New "Ravine" Condo 1 Bedrm + Den, 1 Bath, 10' Ceiling, Open Concept, Middle Unit W/Amazing Views, 1 Parking, 1 Locker. 40 SFT Balcony, An Abundance Of Natural Light W/ Floor To Ceiling Windows, Huge Living Room, Luxurious Finishes In Gourmet Kitchen & Bathrooms, Smooth Ceilings, Quartz Counter Top, Wide Plank Laminate Flooring Throughout. Steps To TTC And Quick Access To DVP & 401. Great Amenities GYM, Kids Play Room, Dog Washing Station, Outdoor BBQ, Fire Pit, TV And Much More At 13th Floor. Fairview Mall, Shops At Don Mills, Restaurants, Grocery Stores, Seneca College And Express Bus To Downtown. (id:50787)
Homelife/future Realty Inc.
23 Lesgay Crescent
Toronto (Don Valley Village), Ontario
Welcome to 23 Lesgay Crescent, a delightful home in a prime location just minutes from Sheppard! This property boasts spacious living and dining areas, a kitchen equipped with stainless steel appliances, and three bedrooms on the upper level. The basement features a separate entrance at the back, leading to a self-contained area with its own kitchen, bathroom, bedroom, and laundry. Enjoy easy access to the lush backyard from both the dining room and back kitchen. Situated in a fantastic area, close to North York General Hospital, Sheppard Subway, the 401, shopping, and more. Don't miss the chance to explore this incredible home! EXTRAS Unbeatable location, hardwood flooring throughout, separate entrance to a private space with its own bedroom and kitchen, and two sets of washers and dryers. (id:50787)
Century 21 Leading Edge Realty Inc.
2456 Westoak Trails Boulevard S
Oakville (Wt West Oak Trails), Ontario
Welcome to the magnificent Mattamy home, perfectly located on a premium lot backing onto a serene greenspace with a picturesque pond. Enjoy stunning nature views from the kitchen, family room, and the spacious primary suite on the second floor--a rare combination of comfort and beauty. This thoughtfully designed open-concept layout offers a bright and inviting main floor, complete with a convenient powder room, laundry room and inside access to a double car garage. Upstairs you'll find three bedrooms and two full bathrooms. The unfinished basement offers endless potential to customize the space to suit your lifestyle. Located within walking distance to top-rated schools, parks and an array of community amenities--this property has it all! (id:50787)
Royal LePage Real Estate Services Ltd.
320 - 65 Speers Road
Oakville (Qe Queen Elizabeth), Ontario
This elegant one-bedroom, located in the heart of Oakville, offers a spacious and modern design. The sleek kitchen features granite countertops, a ceramic backsplash and stainless-steel appliances. The open-concept living and dining area boasts 9-foot ceilings and floor-to-ceiling windows, flooding the space with natural light. Enjoy the dual-access balcony that connects the living room and bedroom with wraparound windows, perfect for relaxation and entertaining. The unit includes access to resort-like amenities such as a rooftop terrace, party room, car wash area exercise room and an indoor pool. Additionally, one oversized parking space and a storage locker on the same floor are provided. Recently painted with smooth ceilings and new light fixtures, this quiet corner unit shares only one wall with a neighbor and offers the benefit of no units above, ensuring complete privacy and peace. All conveniently located within strolling distance of the shops & restaurants of Kerr Village and the GO Station. (id:50787)
Royal LePage Real Estate Services Ltd.
101 Riverwalk Place
Midland, Ontario
Experience refined living in this captivating 4-bedroom, 3-bathroom home nestled in one of Midland’s most prestigious neighbourhoods—just a leisurely stroll to the shimmering shores of Georgian Bay. This impeccably maintained residence features a spacious main floor primary suite with a private ensuite, alongside a second bedroom for added convenience. The elegant, open-concept kitchen and living area is framed by soaring ceilings, creating a light-filled, sophisticated ambiance with views extending to the upper level. Upstairs, you'll find two generously sized bedrooms and a full bath, perfect for family or guests. Step through the kitchen to an inviting patio, ideal for outdoor entertaining or peaceful moments in the sun. The expansive walkout basement awaits your vision, offering exceptional potential for customized living space. Surrounded by serene nature and scenic waterfront trails, this property blends timeless elegance with the natural beauty of Midland living. (id:50787)
Keller Williams Experience Realty Brokerage
Part 2 County Rd 45
Trent Hills, Ontario
Build Your Dream Home On This Picturesque Treed Lot, Newly Severed And Just Over 2 Acres In Size. Located Just Outside The Charming Town Of Hastings, This Stunning Property Offers The Perfect Blend Of Privacy And Convenience. Surrounded By Lush Trees And Natural Beauty, It Provides A Tranquil Setting For Your Custom Home. Enjoy The Peace And Serenity Of Country Living While Still Being Minutes Away From All The Amenities Hastings Has To Offer, Including Shops, Restaurants, And Recreational Activities. Whether You Envision A Cozy Retreat Or A Spacious Family Home, This Beautiful Lot Offers Endless Possibilities To Create Your Own Personal Oasis. Vendor Take Back Mortgage Is Available. Don't Miss The Chance To Secure This Exceptional Property And Start Building Your Dream Lifestyle! (id:50787)
Dan Plowman Team Realty Inc.
10 Mallard Trail
Hamilton (Waterdown), Ontario
Welcome to the exclusive Boutique collection at Trend living in beautiful Waterdown. Come check out this large 657 sqft unit with plenty of features such as upgraded vinyl flooring and stainless steel appliances. Large bay window in the bedroom with tons of natural light. Your own private balcony to enjoy the sunset while taking in all the natural beauty Waterdown has to offer! The kitchen welcomes you with quartz countertops, large peninsula and prep area with breakfast bar seating! Best of all is the extra large family room with unique design to also have space as a den, work area or a place to put your Lazy Boy! The opportunities are endless! The laundry room also has space to be used as a pantry. The Boutique building offers a private entry, elevator, bike room & premium party room. Additionally residents get access to the roof top patio and some amenities in Trend 2. This building is conveniently located on a public transit route, close to the QEW, 403, Highway 6 & GO station. (id:50787)
Royal LePage State Realty
40 Devonshire Drive
Wilmot, Ontario
NEW HAMBURG DETACHED BUNGALOW FOR SALE. This meticulously maintained open-concept detached bungalow offers nearly 4,000 sqft. of living space on a premium lot with no rear neighbors, in the highly sought-after Stonecroft community. Lovingly cared for by the original owners, this home features four spacious bedrooms, including two private ensuites on the main level, main-floor laundry, and large windows that fill the space with natural light. The walkout basement adds incredible versatility with a separate living area, ample storage, and rough-in plumbing for a full bathroomready for your personal touch. Recent upgrades include a new roof (2019), new furnace, heat pump and AC (2025), updated flooring and carpet (2023), and fresh paint throughout. A sprinkler system (2020) ensures easy lawn maintenance, while the wrap-around deck is perfect for relaxing or entertaining. The homeowners also enhanced the main level by removing a wall to create an open-concept layout (2015), and added a functional gas fireplace (2018). As part of the Stonecroft community, enjoy access to a private recreation center used as a meeting place and features tennis, pickleball and badminton courts, a fitness facility, indoor pool, sauna, games room, library, and more. Enjoy the beautiful walking trails with flowers and flowering trees. Two grocery stores and a pharmacy are within walking distance. Come and see our beautiful small town ambiance and make some new friends by joining our community during Christmas and New Years Eve. The entire complex is decorated with beautiful lights and we all celebrate with a band and singers from within our community. A rare opportunity in an exceptional community! (id:50787)
RE/MAX Twin City Realty Inc.
178 Brophy's Lane
Blue Mountains, Ontario
Welcome to 178 Brophy's Lane-a charming four-season bungalow tucked away on a private, tree-lined half-acre lot in The Blue Mountains. Just a two-minute walk to the end of the road brings you to a quiet sandy beach on Georgian Bay, offering the perfect blend of natural serenity and year-round adventure. Whether you're carving fresh tracks at private ski clubs like Craigleith, Alpine, and Georgian Peaks, enjoying the energy of Blue Mountain Resort, exploring scenic trails, hitting the links, or soaking in summer days by the water, this home is the ideal base for every season. Set on a peaceful and picturesque lot, the home features 1,186 square feet of well-designed living space. Inside, a welcoming family room with a gas fireplace offers a cozy retreat, while the eat-in kitchen is perfect for casual dining. There are three bedrooms, including a primary suite with a private 3-piece ensuite, as well as a 4-piece main bath. At the rear of the home, a sun-filled four-season sunroom with a hot tub provides a relaxing space to unwind, overlooking the natural beauty of the property. Step outside and enjoy the beautifully treed setting, complete with an outdoor patio and fire pit area-ideal for starry evening gatherings, weekend barbecues, or peaceful mornings with coffee. Three exterior sheds offer convenient storage for your seasonal gear, from skis and snowboards to bikes and paddleboards. Offered fully furnished for a seamless move-in experience, this property also includes light interior updates like new flooring and fresh paint for a bright, refreshed feel. Located just 10 minutes from Blue Mountain and downtown Collingwood, and 15 minutes from Thornbury, 178 Brophy's Lane is a rare opportunity to enjoy the best of four-season living in one of Ontario's most sought-after lifestyle destinations. (id:50787)
RE/MAX Twin City Realty Inc.
(Upper Portion) - 79 Flagg Avenue
Brant (Paris), Ontario
Welcome to this stunning property, this gorgeous 4 bedrooms, 3.5 + Bathrooms, approx 3500 sqft features a modern open concept that brightens up with natural light, this home is nothing short of AMAZING. The spacious floor plan and outdoor living space are perfect for entertaining guests, it features 2-second floor ensuites, a 5-piece master bath with double vanity and 2 Walk-in closets, a separate tub, and shower, a chef's kitchen with granite countertops and an island, an under-mount sink, modern tile backsplash, extended and updated glass-door cabinetry, 9-foot ceiling. open concept layout of the main floor creates a spacious and inviting atmosphere, with Parking 8 spaces. The home boasts a cozy fireplace in the living room and a convenient laundry room on the second floor. This location is one you just can't recreate, min away from Hwy 403 / School and Major grocery chains and other essential amenities, and a short walk to Brant Sports Complex. (id:50787)
Executive Homes Realty Inc.
3 - 162 Church Street
Cobourg, Ontario
Location, Location, Location! The Best Water Views in Town! Welcome to this Spacious 2-bedroom, 1-bath apartment in Cobourg, Overlooking the Lake and Victoria Park! Just steps from the stunning Cobourg Beach. This Renovated 1000 sq ft unit features Hardwood Floors, an Updated Kitchen and Bathroom, a Walk-Out to a private Balcony and lots of extra Storage Space. Plenty of natural light! Enjoy ceiling fans, and a tenant-controlled thermostat for year-round comfort. The well-maintained building offers shared laundry, one parking spot, and a storage locker. Heat and water are included in the rent. Located near King Street's shopping and restaurants, and fronting onto Victoria Park, this apartment is perfect for anyone looking to enjoy both beachside relaxation and urban convenience. (id:50787)
Keller Williams Referred Urban Realty
5 - 224 Kingswood Drive
Kitchener, Ontario
Welcome to this bright and spacious 2-story attached townhome located in Kitchener, ON. Offering 3 bedrooms and 4 bathrooms, this home is perfect for families or those looking for ample living space. The main level features a large dining area seamlessly connected to a bright kitchen filled with natural light, plenty of cabinet space, and direct access to a private deck ideal for entertaining. The living room is generously sized and showcases large windows and a cozy gas fireplace. Upstairs, you'll find all three bedrooms, including a spacious primary suite with a large window, a 3-piece ensuite, and a walk-in closet. A 4-piece bathroom and linen closet complete the upper level. The fully finished basement offers a separate entrance from the garage, a 3-piece bathroom, a laundry area, and plenty of storage space. This home is minutes away from Alpine Park, which has just been redone with a community garden and is ideally located close to parks, schools, shopping, and more, offering both comfort and convenience. (id:50787)
RE/MAX Twin City Realty Inc.
39 Macklin Street
Brantford, Ontario
Move To Brantford's Best Selling Community As Quick As 30 Days? Buy Direct From The Builder. The " Glasswing 5" Model Over 2200 Sq Ft. 4 Bedroom, 3.5 Baths. Loaded With Pot Lights, Granite Kitchen Countertop, Crown Moulding. Furniture & More! (id:50787)
Spectrum Realty Services Inc.
55 Cheever Street
Hamilton (Beasley), Ontario
Look no further than this darling detached two-storey home, where the possibilities are endless. An impressive 1,087 square foot home packed with charm that is not only situated right in the heart of the thriving Barton Village but also walking distance to trendy James Street North. Thats right were talking optimal convenience without compromising style. One step inside, and youll realize this is a home that is just as comfortable being your co-host to dinner parties and games nights as it being your quiet safe haven after busy days exploring the neighbourhood. Envision yourself in this impeccably maintained three-bedroom darling home, with trendy, yet tasteful, finishes, (hello hardwood, heated kitchen flooring and stained glass features!), bright, open spaces and two full bathrooms! The primary bedroom has storage galore his and her closets plus a picture-perfect window seat with bonus drawers. The backyard is perfectly easygoing, with a low-maintenance lawn, gas BBQ hook up, large deck and pergola (2022) and parking for three cars. Your mind will rest easy knowing that its current owners have taken great care of this home, and many major systems have been updated. 55 Cheever is about as intelligent as they come, with a complete smart home system ready for you doorbell, thermostat, carbon monoxide and smoke detectors are all ready to go. RSA. (id:50787)
RE/MAX Escarpment Realty Inc.
1364 Thompson Road E
Haldimand, Ontario
Custom Country Home with Detached 2-Car Garage Minutes to Waterford! Welcome to this beautifully crafted custom home, perfectly situated just outside Waterford, offering peaceful country living with the convenience of being only 30 minutes to Brantford or Hamilton. Set on a massive double-sized lot with stunning views, this 3-bedroom, 3-bathroom home is sure to impress from the moment you arrive. Step onto the covered front porch and enter a spacious, welcoming foyer. The main level features a bright and open layout with oak staircase, pot lighting, and laminate flooring throughout the living and dining areas. Cozy up by the natural gas fireplace in the dining room or entertain in the chefs dream kitchen boasting solid wood cabinetry with soft-close doors, under-cabinet lighting, leathered granite countertops, and plenty of prep space. The main level 4-pc bathroom includes double sinks, a walk-in shower with upgraded shower head and jets perfect for guests or family. From the kitchen, step through sliding glass doors onto a 26 x 16 deck with louvered walls for privacy and a gas BBQ rough-in ideal for summer gatherings. Upstairs youll find three generous bedrooms, including a stunning primary suite with walk-in closet, private ensuite, and water closet discreetly tucked behind elegant glass barn doors. A convenient 2-pc bath and laundry area complete the upper level. Need more space? The lower level offers a bright rec room with pot lights and large windows, partial rough-in for a 4th bathroom, a cold room, and a tidy mechanical area perfect for a future bedroom, party room, or workshop. This home also includes a detached 2-car garage with hydro, spray foam insulation in the basement, and R60 insulation in the attic for energy efficiency. Enjoy peaceful mornings or evening sunsets from your private backyard oasis country living at its finest! (id:50787)
RE/MAX Real Estate Centre Inc.
482 Berkindale Drive N
Hamilton (Riverdale), Ontario
**Charming 3+1 Bedroom Detached Backsplit Home** Welcome to your dream home! This charming 3-bedroom detached backsplit offers the perfect blend of comfort, style, and functionality. Nestled in a serene neighborhood, this property boasts an inviting atmosphere with ample space for your family to thrive. The open-concept living and dining rooms are perfect for entertaining, featuring large windows that flood the space with natural light.Each bedroom offers plenty of space, large closets, and serene views providing a peaceful retreat for every family member. A few steps down, you'll find another bedroom, a versatile family room ideal for movie nights, a home office, or a play area for the kids. Step outside to a fully fenced backyard, perfect for summer barbecues and outdoor gatherings. Includes a renovated bathroom, hardwood floors, central air conditioning, and a single-car garage with additional driveway parking. Situated in a desirable neighborhood close to parks, schools, shopping centers, and public transportation. The basement offers an additional 634 sq.ft. Dont miss this opportunity to own a beautiful home that offers both comfort and convenience. (id:50787)
Royal LePage Certified Realty
11 Cyclone Way
Fort Erie (337 - Crystal Beach), Ontario
Spectacular Coastal design by Marz Homes offering the privacy of a link home, attached to the neighbour only at the double tandem 38 ft garage. Youll love the abundance of main floor windows allowing for tons of natural light. Upgraded kitchen with granite counters, island and stainless-steel appliances, easy maintenance vinyl plank flooring, 3 generous sized bedrooms including a 10 ft high spare bedroom with transom windows. 2.5 baths with quartz counters and double sinks in ensuite, convenient bedroom level laundry, custom blinds throughout, and a fully finished basement completed by the builder. (id:50787)
Royal LePage State Realty
31 Glen Acres Road
Huntsville (Chaffey), Ontario
The Ultimate Muskoka Retreat on the Big East River! If you have been searching for the perfect Muskoka home this is the one. Fully winterized and beautifully updated, this stunning bungalow offers the ideal blend of modern comfort and timeless cottage charm. Located on the Big East River with direct boat access to Lake Vernon, you'll enjoy over 40 miles of boating across four scenic lakes, all the way into downtown Huntsville. Set on a professionally landscaped, level lot with a hard-packed sand shoreline, this turnkey property is just minutes from town, yet feels worlds away. Picture yourself enjoying this summer here relaxing by the water, entertaining in style, and creating unforgettable family memories. Inside, cottage living comes to life in the expansive open-concept great room, featuring soaring vaulted ceilings, an upgraded kitchen with stainless steel appliances, and a large centre island with butcher block and granite counters - perfect for hosting family and friends. The main house features three spacious bedrooms and a charming Muskoka room with direct access off the primary suite with a walkout to a private hot tub and deck. Whether you're enjoying cozy winter nights or sunny summer days, this home is built for year-round enjoyment. Outdoors, you'll find extensive space to relax and entertain - Gazebo, large dock, a cozy fire pit area, and a spacious updated bunkie overlooking the river - a charming space for guests or extra family members. The seasonal bunkie is approx 240 square feet and has a 2pc bathroom. Additional highlights include a large front garden shed, Generac generator, premium water filtration system and 200-amp electrical service. Conveniently located less than 5 minutes from downtown Huntsville, and close to Hidden Valley Ski Resort, less then ten minutes from Arrowhead Provincial Park, and steps to some of the regions best fishing, this property checks every box. Don't miss this rare opportunity to own your true Muskoka dream home! (id:50787)
Forest Hill Real Estate Inc.
2006 - 80 Absolute Avenue
Mississauga (City Centre), Ontario
*** RARE 2 PARKINGS (TANDEM)*** ONE LOCKER. Welcome to your urban oasis in the heart of Mississauga! This stunning 2 bedroom, 2 bathroom condo boasts panoramic views of the city skyline through its expansive, floor-to-ceiling windows. Generous Size Bedrooms. Master Boasts Walk In Closet, 4 Pc. Ensuite & Walk Out To Wrap Around Balcony. Ensuite Laundry. Building Features Top Of The Line Amenities and is very Conveniently Located, and only Steps Away, From Square One shopping, Celebration Square, Central Library, Sheridan College, The Upcoming LRT, highways and much more! This one is not to be missed. Excellent For First Time Buyers Or Investors. (id:50787)
Homelife Silvercity Realty Inc.
609 - 2045 Lake Shore Boulevard W
Toronto (Mimico), Ontario
Live in one of Torontos most prestigious lakefront residences at Palace Pier (2045 LakeshoreBlvd W). This spacious close to 1,600 sq ft 2-bed, 2-bath suite features floor-to-ceilingwindows (with stunning lake or city views), a modern kitchen with stainless steel appliances,in-suite laundry, and a primary bedroom with walk-in closet & ensuite bath. All utilitiesincluded (hydro/water/heat/cooling) + 1 parking spot.Exclusive Building Amenities: 24/7 concierge & security, Indoor saltwater pool, hot tub, sauna& fitness center, Squash courts, party rooms & guest suites, Private waterfront promenade &lush gardens.Emjoy the Convenience of Complimentary hourly shuttle bus to Union Station (quick downtownaccess), Steps to streetcar, bus routes & Martin Goodman Trail, Walking distance to SunnysideBeach, Humber Bay Park, cafes & shops. Perfect for professionals or families who want luxury,space, and effortless downtown access right on the water. (id:50787)
Exp Realty
102 - 5188 Lakeshore Road
Burlington (Appleby), Ontario
Located at 5188 Lakeshore Road in the prestigious Waterford Place building- unit 102 offers lakefront living and is close to all the amenities you could need! Perfect for those looking to downsize or enjoy the perks of condominium living. This spacious two-bedroom plus den, two-bathroom suite offers 1386 square feet of functional living space. The builder was strategic when constructing this corner unit, as it provides plenty of natural light throughout. Youll enjoy the open concept floor plan that leads to the spacious kitchen, featuring a beautiful granite breakfast bar. The comfy dining room includes a sliding door that leads out to the lovely exterior patio offering the perfect, refreshing lake breeze. The large primary retreat offers double closets and your own private ensuite. With your own designated parking spot and locker, don't miss this chance to call this unit your home. RSA. (id:50787)
RE/MAX Escarpment Realty Inc.
224 - 556 Marlee Avenue
Toronto (Yorkdale-Glen Park), Ontario
Discover modern urban living in this stunning new 1-bedroom, 1-bathroom condo in the heart of Glencairn & Marlee. This unit features high ceilings, floor-to-ceiling windows, and an open-concept layout perfect for both relaxation and entertaining. The sleek kitchen is equipped with stainless steel appliances and quartz countertops, while the spacious living area opens onto a private balcony. Enjoy the convenience of a concierge and gym within the building and proximity to transit, shopping, dining & schools. (id:50787)
Harvey Kalles Real Estate Ltd.
Ph3505 - 105 The Queensway Avenue
Toronto (High Park-Swansea), Ontario
Soar into the sky with panoramic, unobstructed penthouse views of Lake Ontario, Humber Bay, and the City. Welcome to your sun-drenched urban escape. This beautifully designed 1+ Den PH suite offers a functional layout complemented by floor-to-ceiling windows that span the entire unit, flooding the space with natural light and unobstructed views from every angle. Enjoy effortless indoor-outdoor living with two walkouts to a generous 119 sq ft balcony, perfect for sipping your morning coffee or winding down with golden sunsets.The versatile den easily adapts to your lifestyle, whether you need a home office, guest suite, or cozy dining area. With soaring 9 ceilings and a sleek, modern kitchen, this home blends comfort, function, and sophistication. A smart opportunity for first-time buyers or savvy investors looking to step into the Toronto condo market with views that never get old. Residents enjoy an impressive array of amenities including indoor and outdoor pools, a tennis court, two gyms, theatre room, boutique marketplace, and more. Outside, you're just steps from Sunnyside Beach and the scenic Martin Goodman Trail, that runs along the waterfront from the city core to the natural beauty of Humber Bay Shores. (id:50787)
Century 21 Percy Fulton Ltd.
12601 Nassagaweya Puslinch Tline
Milton, Ontario
This stunning custom-built home features 5 spacious bedrooms and is set on a lush 2.39- acre lot, offering a tranquil retreat surrounded by other custom homes. The entrance boasts an impressive open-to-above foyer, leading to a welcoming family room, a cozy living room, and an elegant dining area-perfect for entertaining. The main floor includes one bedroom and a well-appointed a bath, providing convenience and accessibility. Upstairs, you'll find 3 additional full baths, ensuring ample facilities for family and guests. The recently finished basement adds significant living space, complete with two bedrooms, Full bathroom, and a generous living area. The master bedroom is a true highlight, featuring a private walk-out to a balcony that offers serene views of the surrounding fields. Outdoors, a spacious wooden deck provides the perfect spot to relax and take in the beautiful landscape. with easy access to Guelph, Hwy 401, and Rockwood, this home combines luxury living with accessibility. (id:50787)
Homelife Maple Leaf Realty Ltd.
4194 Rawlins Common
Burlington (Rose), Ontario
Presenting this exquisite executive townhome located in the prestigious Millcroft community, known for its exceptional schools and vibrant amenities. This stunning property features three spacious bedrooms and three well-appointed washrooms, perfect for families seeking comfort and style. As you step inside, you'll be greeted by abundant natural light that fills the open concept living and dining area create a warm and inviting atmosphere. The living room is enhanced by a cozy gas fireplace, making it an ideal space for relaxation or entertaining guests. The gourmet kitchen is a chef's dream, boasting granite countertops, The charming breakfast area overlooks the backyard, providing a peaceful setting for your morning coffee or family meals. Upstairs, the primary bedroom featuring an ensuite bathroom The generously sized second and third bedrooms are also equipped with windows and closets, ensuring ample storage and natural light. The fully finished basement offers additional living space and serves as a perfect recreation room for entertaining family and friends or creating a cozy movie night atmosphere. Convenience is key in this excellent location. Youll be just steps away from Haber Recreation Centre, Hayden Secondary School, shopping areas, parks, and scenic trails, making it an ideal choice for active families. Plus, the property abuts the Millcroft Golf Club, providing easy access for golf enthusiasts. With a modest monthly road fee of $110.37, this townhome offers low-maintenance living without compromising on space or amenities. (id:50787)
RE/MAX Escarpment Realty Inc.
3198 New Street
Burlington (Roseland), Ontario
A Rare Opportunity in Burlingtons Coveted Roseland Community. Welcome to this exceptional 4-bedroom, 3.5-bathroom custom-built home, ideally situated in the prestigious Tuck/Nelson school districtone of Burlingtons most desirable family-friendly neighbourhoods. Just 7 years young, this move-in-ready gem offers over 3,800 sq. ft. of beautifully finished living space designed for todays modern lifestyle.Step inside to find 9-foot ceilings on the main level, adding volume and elegance to the bright, open-concept layout. Rich hardwood floors and a chefs kitchen with premium finishes create an inviting space perfect for everyday living and entertaining alike. Upstairs, you'll find 4 generously sized bedrooms and 3 full bathrooms, including two private ensuites and a convenient Jack-and-Jill bathideal for growing families. An upstairs laundry room adds ease and functionality that's hard to find in this area.The fully finished basement with 8-foot ceilings offers flexible space for a home office, rec room, gym, or guest suiteendless possibilities to fit your lifestyle. Outside, the newly fenced backyard provides the perfect setting for outdoor dining, play, or relaxation.Located just steps to parks, top-tier schools, and close to amenities and highway access, this home seamlessly combines luxury, comfort, and convenience. Homes of this calibre in Roseland are exceptionally rarethis is your chance to make it yours. (id:50787)
Keller Williams Edge Realty
300-16 - 5500 North Service Road
Burlington (Industrial Burlington), Ontario
Fully furnished Executive Office Suites available! 5500 North Service Road offers a park-like setting and is surrounded by the Bronte Creek Provincial Park. Nearby amenities include Tim Hortons, hotels such as the Holiday Inn, shopping centers and financial institutions. Enjoy movies at the Cineplex, just 5 minutes away! The offices at 5500 North Service Road offer a professional boardroom and multiple meeting rooms. Kitchen available. Daily office cleaning. Additional services include dedicated phone lines and printing services. Get a prestigious office address with a receptionist in an ideal location of Oakville. Direct access from QEW. (id:50787)
RE/MAX Premier Inc.







