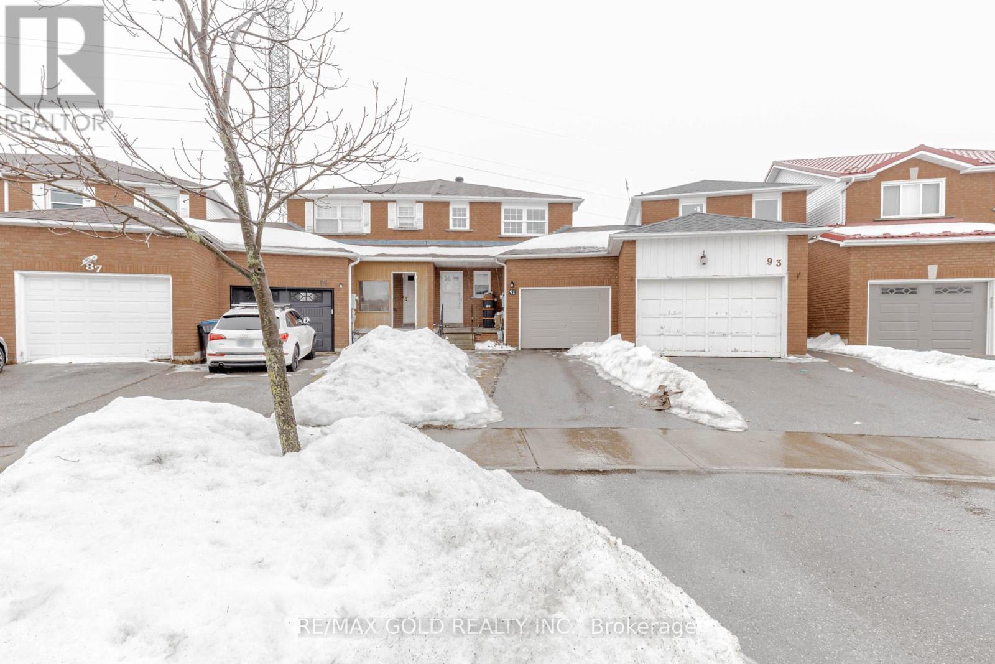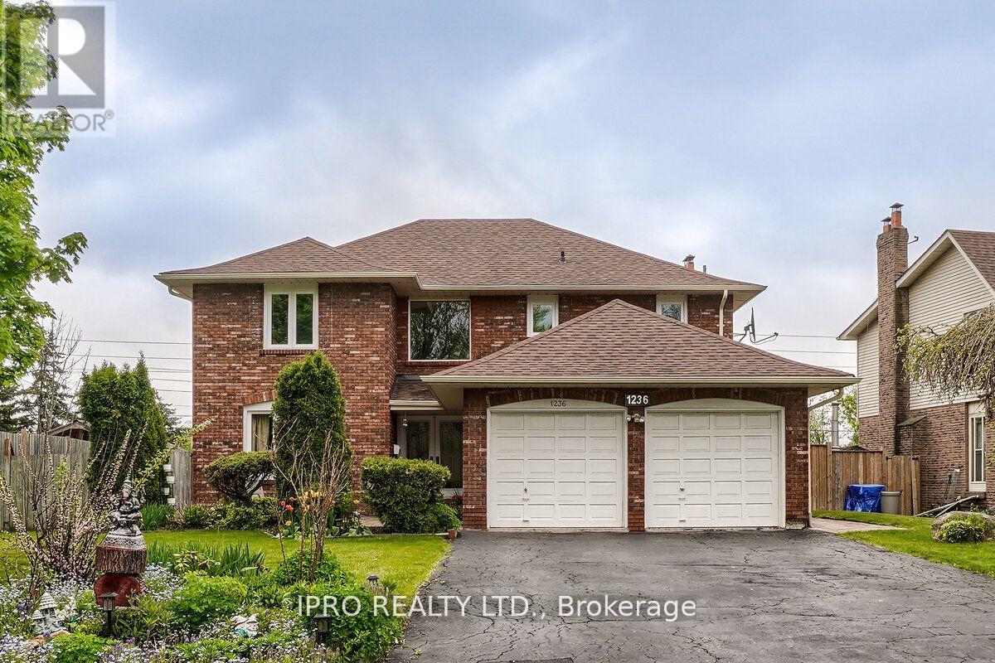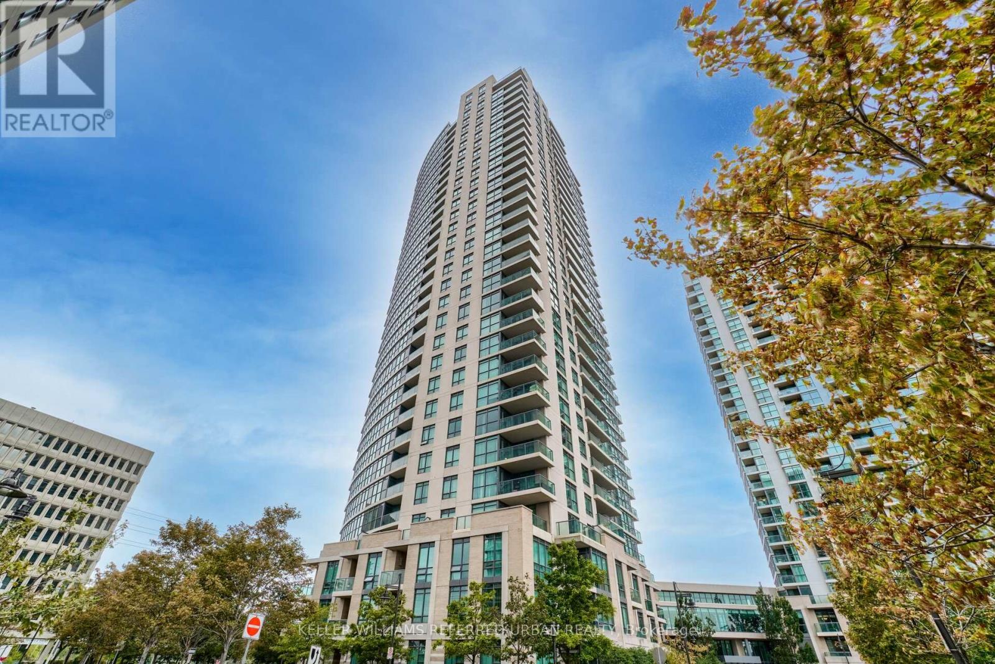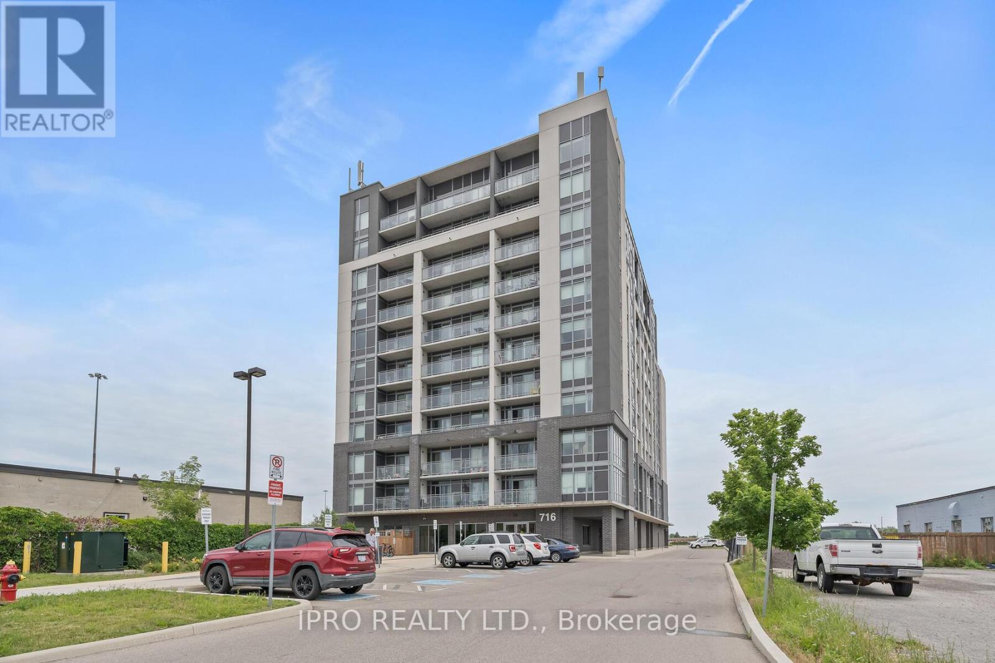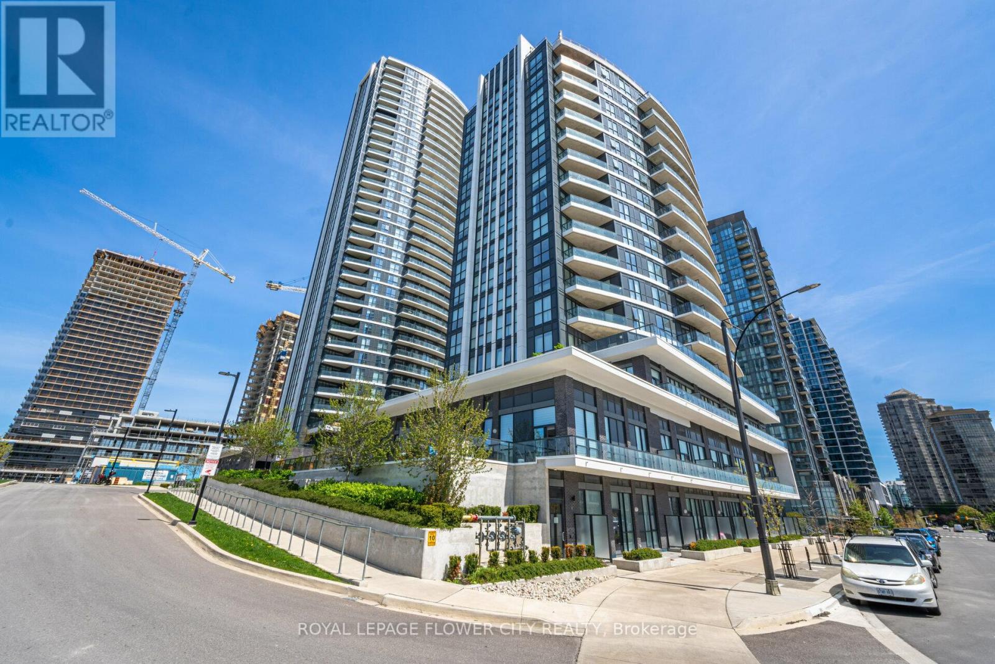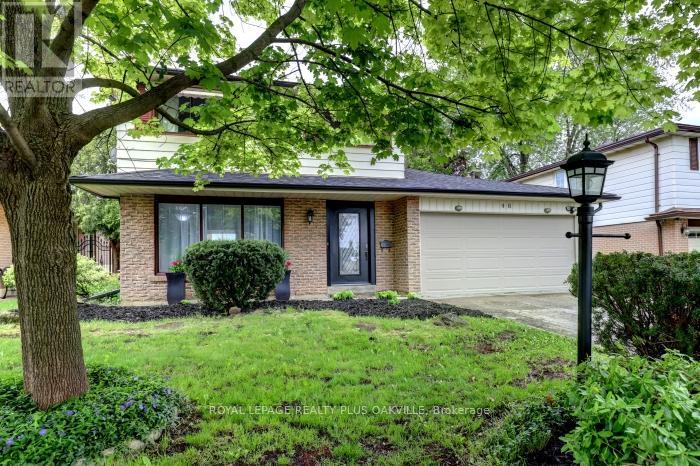603 - 365 Prince Of Wales Drive
Mississauga (City Centre), Ontario
Spacious 1-bedroom + den unit in the sought-after Limelight building with breathtaking City Hall views. The versatile den can easily be converted into a second bedroom. This bright unit features 11-foot ceilings throughout, a large master bedroom with a big window and mirrored closet. an open-concept kitchen with quartz countertops, a center island, and stainless steel appliances. Floor-to-ceiling windows fill the space with natural light, and ensuite laundry adds convenience. A large balcony with an unobstructed view and full privacy offers the perfect outdoor retreat. The building offers fantastic amenities, including a 24-hour concierge, exercise room, basketball court, rooftop garden, and party/media room. Located steps from Square One, Sheridan College, transit, Celebration Square and more. A must-see! (id:50787)
Royal LePage Realty Plus
304 - 72 Sidney Belsey Crescent
Toronto (Mount Dennis), Ontario
Step into this stunning, newly renovated corner-unit townhouse, offering modern comfort, space, and privacy in a prime location! This quiet and well-maintained home features a spacious layout and two balconies, perfect for relaxing or entertaining. Enjoy easy access to public transportation, including the UP Express and GO Station, plus quick connections to Hwy 400 & Hwy 401 for effortless commuting. Surrounded by parks, shopping, dining, and all essential amenities, everything you need is just minutes away. Families will love having a top-rated public school nearby, making this an ideal home for all stages of life. Whether you're a first-time buyer, investor, or looking for a family-friendly space, this townhouse has it all. Don't miss this must-see opportunity! Schedule your showing today and discover why this home is the perfect fit for you. (id:50787)
Zown Realty Inc.
35 Sail Road
Brampton (Northwest Brampton), Ontario
Absolute Show Stopper!! Absolute freehold approx. 1839 Sq. Ft. Of Living Space. 9 Ft Ceilings, Upgraded Double Door Entry, Hardwood Flooring on main floor, Designer Spacious Kitchen, Master Bedroom W Huge Modern Washroom & W/I Closet. Separate Entrance to Basement from Builder.!! This is a great move in ready house for first-time buyers & investors. (id:50787)
Homelife/miracle Realty Ltd
91 Tulip Drive
Brampton (Fletcher's Creek South), Ontario
Fantastic Opportunity in a Prime Location! Perfect for First-Time Homebuyers and Investors! Highly Motivated Seller offering a well-maintained, freehold townhouse on a spacious pie-shaped lot with an oversized garage. Conveniently located near Sheridan College, highways 401 and 407,shopping malls, parks, transit, plazas, and Mississauga. Recently painted and featuring a finished basement. This is a property you wont want to miss! (id:50787)
RE/MAX Gold Realty Inc.
7 - 70 Plunkett Road
Toronto (Humber Summit), Ontario
Prime mixed-use investment opportunity! This property features a fully equipped restaurant on the main level, perfect for owner-operators or leasing to a tenant. Upstairs, two spacious apartments provide great rental income potential.Located in a high-traffic area, it's surrounded by residential and commercial properties, ensuring a steady customer base. Plus, with quick access to major highways and transit, convenience is unmatched.A rare chance to own a versatile property in a thriving community. (id:50787)
Century 21 Empire Realty Inc
1236 Fleet Street
Mississauga (Sheridan), Ontario
Discover this stunning 4-bedroom detached home in the highly sought-after Mississauga Golf Club neighborhood, offering approximately 4,200 sq. ft. of living space.(2852 sqft per MPAC+ Finished Basement ) This beautifully maintained home features an inviting foyer with open circular stairs leading to all levels, a spacious main floor with a convenient laundry room, and a walk-out to a large interlocked patio perfect for entertaining. Nestled on a huge pool-sized lot, this property offers a perfect blend of space and luxury living. The home boasts two wood-burning fireplaces, a massive recreation and games room, and large basement windows, offering endless possibilities for family enjoyment. Upgrades and Notable Features: New Windows in whole house (2020), Front Patio Stone (2020), New AC (2019) & Roof Shingles (2018), Separate Entrance to Basement Great Income Potential, Beautifully Landscaped Garden with Perennial Plants, Jacuzzi in 2nd washroom. A Rare Find in an Unbeatable Location! Do not miss the opportunity to own this exceptional home in a prime neighbourhood. (id:50787)
Ipro Realty Ltd.
107 - 225 Sherway Gardens Road
Toronto (Islington-City Centre West), Ontario
Would You Like To Live Near Sherway? Sure Would! Then don't miss the opportunity to see this gorgeous main-level end-unit at 225 Sherway Gardens Rd. Here are the top 5 reasons why unit 107 is a great place to live: 1 - Spacious Design: This suite offers a beautiful open-concept layout that maximizes space, it has a private entrance from the sidewalk and large windows allowing natural light to flood the interior, creating a bright and airy atmosphere. The modern kitchen and quality finishes make it a comfortable, stylish place to call home. 2 - Large Private Terrace: One of the standout features of Unit 107 is its expansive private terrace. This outdoor space offers plenty of room for relaxation, dining, or entertaining guests. Whether you're enjoying a morning coffee, hosting a dinner party, or unwinding after a long day, the terrace provides a peaceful retreat. It's a rare and highly sought-after feature in urban living, adding a perfect balance of indoor and outdoor space for ultimate comfort and enjoyment. 3 - Fantastic Building Amenities: Residents of this building enjoy access to top-tier amenities, including a fitness centre, swimming pool, party room, and 24-hour security. The beautifully maintained common areas add to the appeal of living here. 4 - Proximity to Essentials: Living at 225 Sherway Gardens means you're just a minute away from Sherway Gardens Mall, where you can enjoy shopping, dining, and entertainment. Plus, there are nearby grocery stores, parks, and anything else you could need within close reach. And last but not least, 5 - Transit: This unit offers convenient access to major highways (Gardiner Expressway, QEW) and public transit options. Whether you're commuting downtown or heading to the airport, it's an ideal spot to get around the city with ease. Don't miss your chance to check this unit out! (id:50787)
Keller Williams Referred Urban Realty
207 - 716 Main Street E
Milton (1037 - Tm Timberlea), Ontario
Enjoy condo living at its Best. The spacious 2 bedroom + den, 2 bath corner unit with large windows is flooded with natural light overlooking amazing escarpment views... perfect for remote work/study. The primary bedroom features a walk-in Closet and 4 piece ensuite. With over 1000 sq ft of modern indoor living space + 40 sq ft balcony is conveniently nestled amongst nearby amenities such as Milton Go, Shopping plaza, Rec centre, golf courses, restaurants, Kelso conservation area and more. Common areas include A rooftop BBQ terrace, party room, guest suite, meeting room and visitors parking. This residence effortlessly marries comfortable gathering areas with peaceful views...a great place to call home. Includes 1 Parking space & 1 storage locker. (id:50787)
Ipro Realty Ltd.
88 Coolhurst Avenue
Brampton (Northwest Brampton), Ontario
Brand new, never-lived-in 4-bedroom, 3.5-bathroom freehold townhouse available for lease in a prime Brampton location near Mississauga Road & Financial Drive. This 2,035 sq. ft. home features upgraded finishes, including hardwood flooring on the ground and main levels, stylish tile work ,and 9-ft ceilings on all floors. The modern kitchen boasts quartz countertops and brand-new stainless steel appliances, while the great room features a cozy fireplace. The spacious primary bedroom includes a 10-ft coffered ceiling and a French door walkout to an extended balcony. Convenient third-floor laundry and a double-car garage add to the homes appeal. Located just minutes from Mount Pleasant GO Station, schools, shopping, and major highways, this home is move-in ready. Brand-new appliances to be installed prior to lease commencement. Rent: $3,200/month. Available immediately. Don't miss out on this beautiful home schedule your viewing today! (id:50787)
Keller Williams Real Estate Associates
709 - 65 Watergarden Drive
Mississauga (Hurontario), Ontario
Welcome To This 2 Year Old, Absolutely Stunning Pinnacle Perla Luxury Condo Building In The Heart Of Mississauga. 2Bdrm+Den, 2 Bath Luxury Suite Offers Unobstructed Beautiful Views. 9' Ceiling, Upgraded Modern Kitchen W/ Quartz Countertop, Backsplash & S/S Appliances. Floor To Ceiling Windows Create Tons Of Natural Light. Ensuite Laundry, Primary Bedroom W/ 4Pc Ensuite & His/Hers Closet. A Very Spacious Den That Can Be Converted To Another Room. This Property Is Ideally Situated Near, Square One Shopping Centre, Heartland Town Centre, Hospitals, Parks, Schools And More, Nearby Go Transit. Future LRT & Public Transit At Door Steps, Supermarket, Restaurants Across The Street. Plenty Of Shopping Around, Quick & Easy Access To All The Hwy's 401/403/407. A Must See! Just Move In & Enjoy. **EXTRAS** 24-Hr Concierge, Study Room, Fully-Equipped Fitness Room, Games/Billiards Room, Visitor Parking, Yoga Room, Hot Tub, Party Lounge , Indoor Swimming Pool & Whirlpool & Much More. (id:50787)
Royal LePage Flower City Realty
46 Bartley Bull Parkway
Brampton (Brampton East), Ontario
Welcome to 46 Bartley Bull Parkway in the highly coveted area of Peel Village in Brampton. Experience the quietness and rural like feel in this family friendly neighbourhood that is close to everything desirable. This area is complimented by being steps away from the beautiful Etobicoke Creek Recreational Trail, the Brampton Gateway Terminal with access to all public transportation, Rec Centres, excellent Schools, Restaurants and Shoppers World shopping Centre. You must check out this wonderful location to experience its true desirability. This4-bedroom, 3-Bathroom home with a two-car garage offers the optimal combination compared toother homes in the area. Location, Location, Location, Move in as it is or add your own personal touch to reach its full potential. Enjoy what Peel Village truly has to offer. Amongst all the function that this home offers, some of the key points are a freshly finished recreation room in the basement, this room is equipped with an egress window that will allow for future use bedroom if desired. Updated bathrooms, a large rear deck with gas line to the BBQ, mature surrounding trees surrounding the large open backyard. Location, Location, Location, move in as is or add your own personal touch to reach this homes full potential. Enjoy what Peel Village truly has to offer. Fence 2.5yrs old. 200 Amp electrical service, jetted main tub. NEST electronic thermostat and programable door lock system. (id:50787)
Royal LePage Realty Plus Oakville
252 Ellen Davidson Drive
Oakville (1008 - Go Glenorchy), Ontario
Rare Opportunity...Magnificent Freehold Corner Unit Townhome With Almost 2000 Sq Ft Of Finished Living Space. 4 Bedrooms, 3.1 Bathrooms & a 2 Car Garage With Views Of The Park & Partial views of The Pond make this Opportunity a Perfect Home For Any Family. The Main Floor Features An In-law Suite With 3 Piece Ensuite Bathroom, a Walk-In Closet & A Linen Closet. The Second Floor Features A Very Generous Size Living/Dining Room With Plenty Of Light Overlooking The Park, A Beautiful Dark Kitchen With Granite Countertops, SS appliances & A Pantry closet, a Breakfast Area with Access leading to the beautiful balcony and a partial view of the Pond, 2 Piece Bathroom And a Laundry Room Finishes This Floor. Third Floor Features A Very Spacious Master-bedroom With A Walk-in Closet With Organizers, 3 Piece Ensuite With Quartz Countertops, 2 other generous size bedrooms and a 4 piece bathroom with quartz countertop finishes this floor. A/C, Large 2 Car Garage With Garage Opener. This very well-maintained home is minutes away from the New Oakville Hospital, shopping plaza, and promenade. Don't miss out. The Seller is the Listing Real Estate Sales Representative. Some Pictures are Virtually Staged. (id:50787)
Royal LePage Real Estate Services Ltd.




