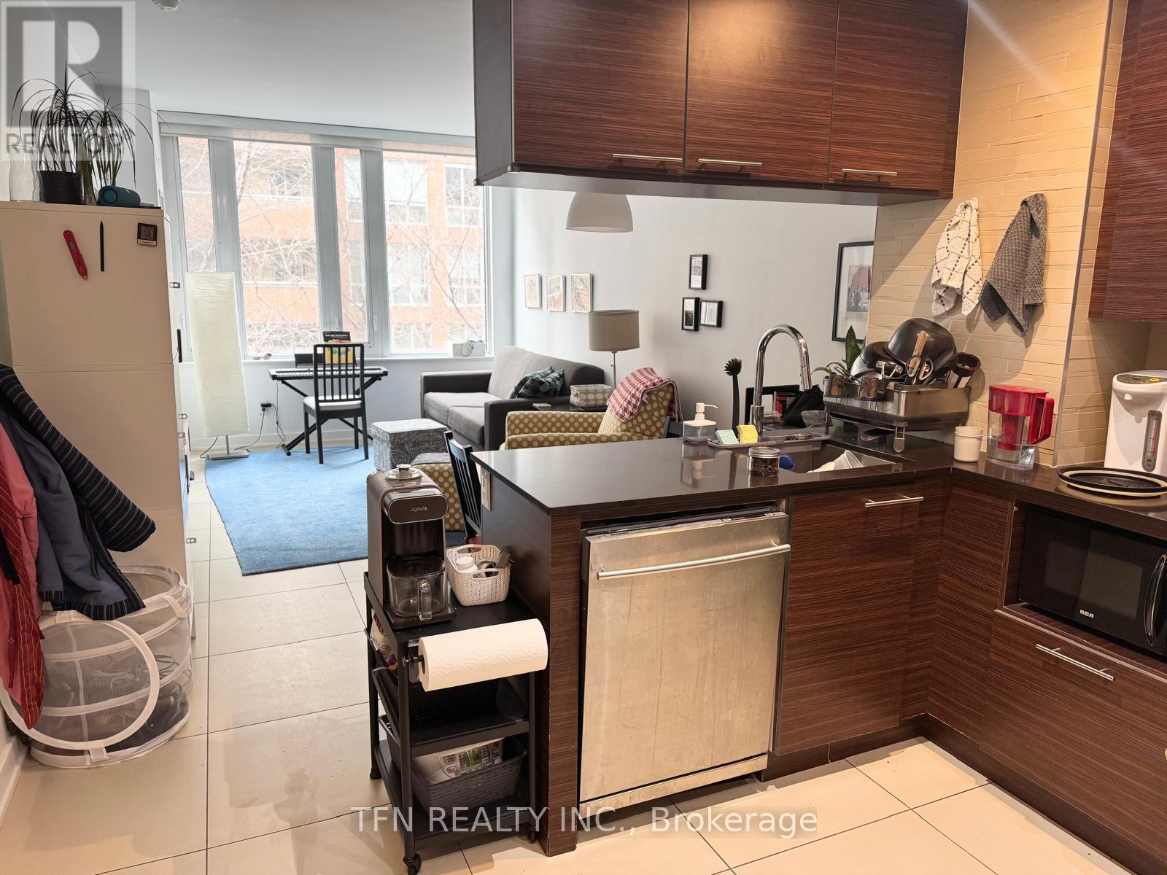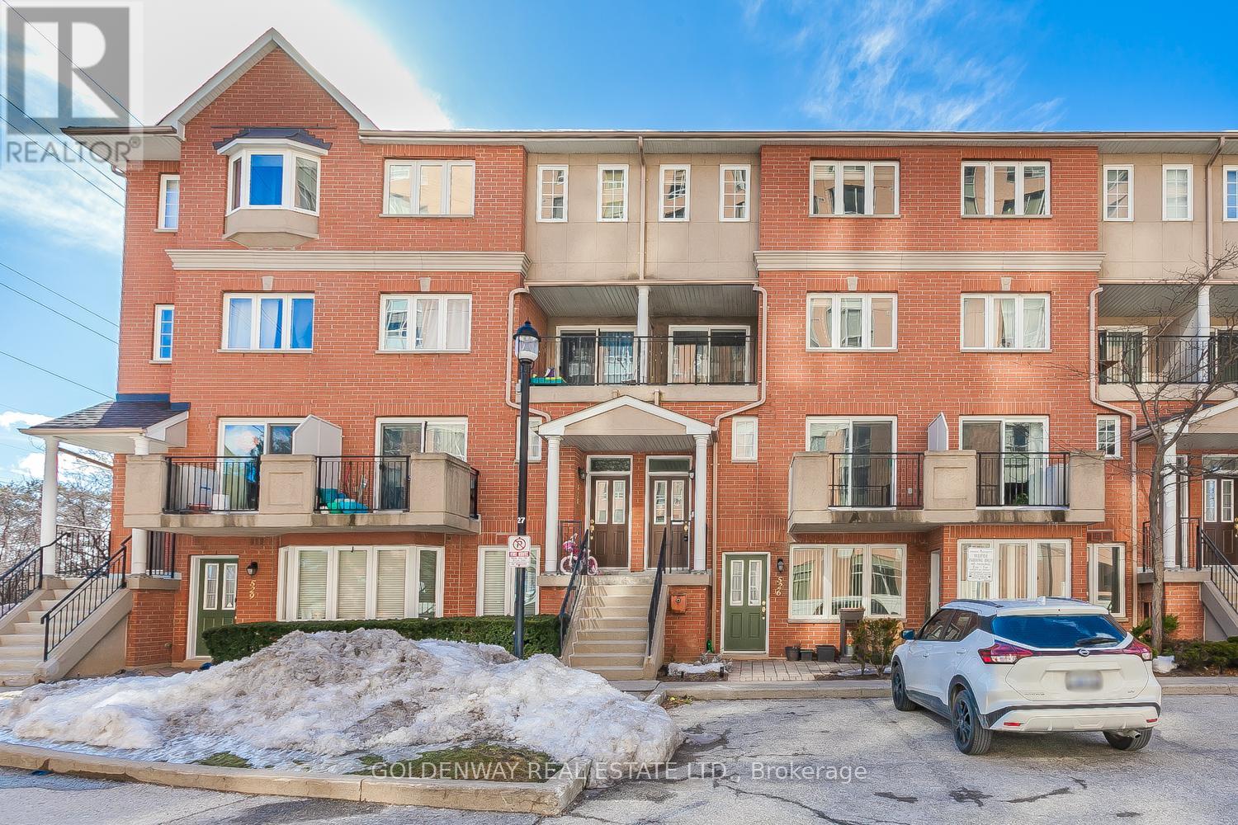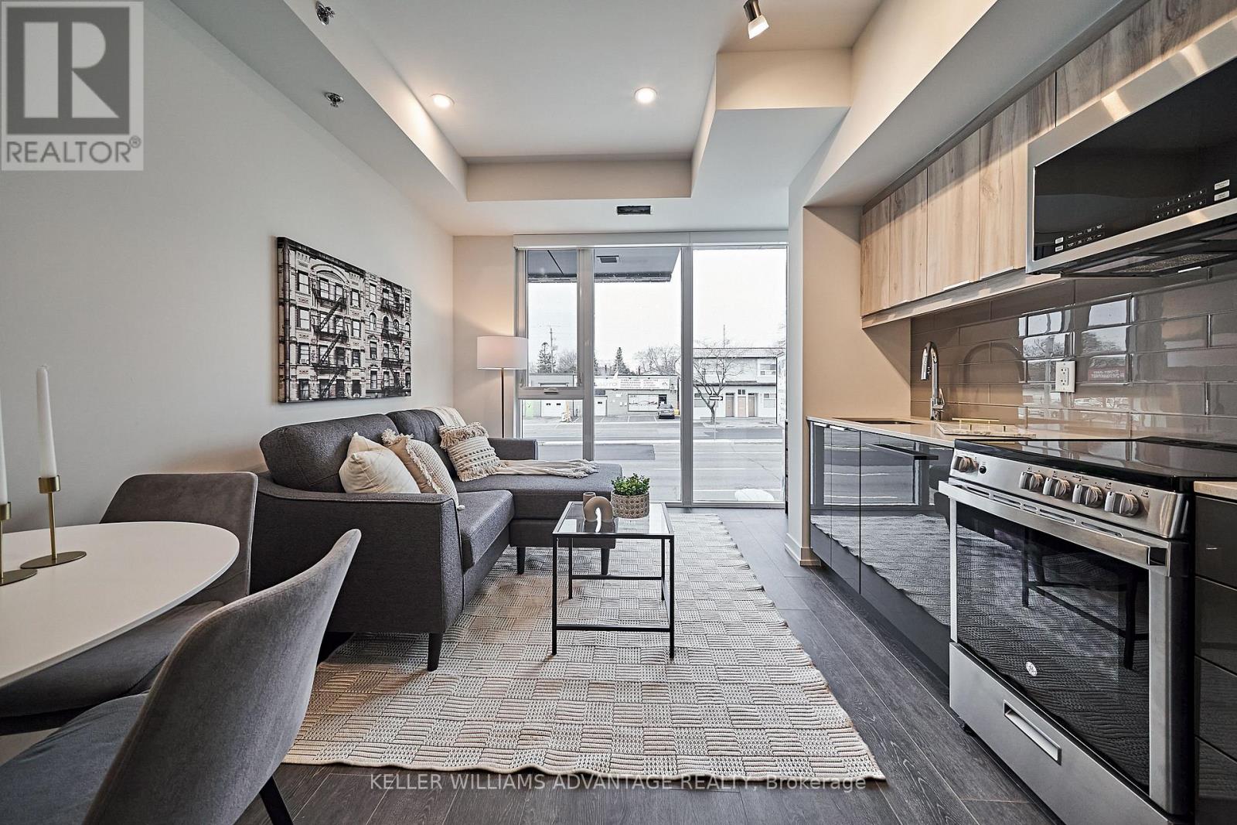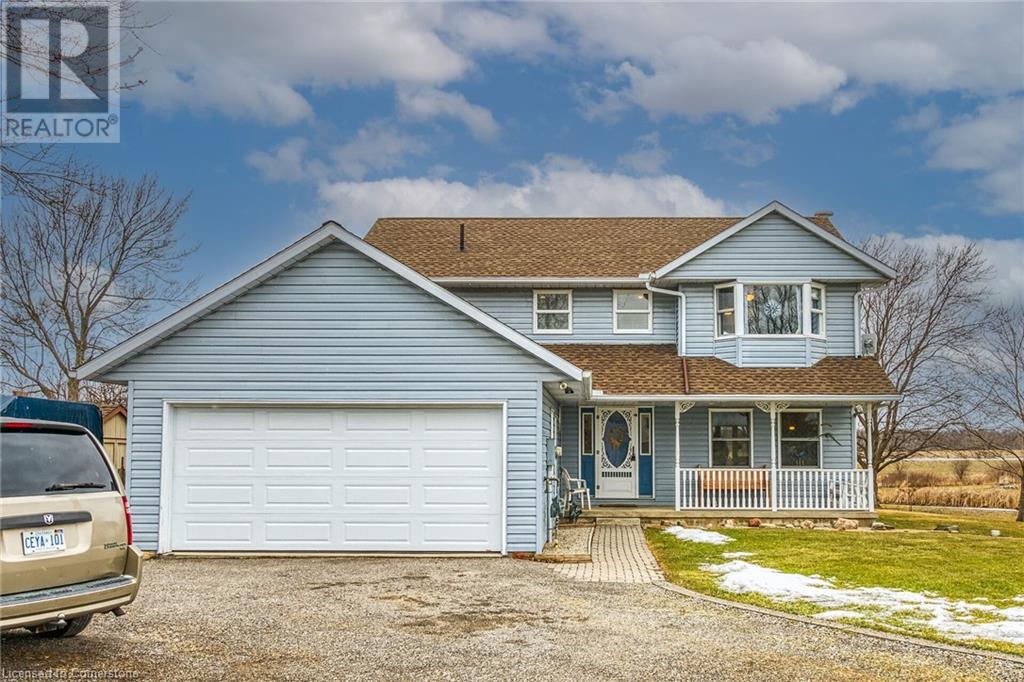2209 - 181 Bedford Road
Toronto (Annex), Ontario
Welcome to this prime downtown location in the elegant Annex neighborhood, just seconds from the luxurious Yorkville area. This high-floor, open-concept suite features two separate bedrooms and two bathrooms, offering both privacy and functionality. Enjoy soaring 9' smooth ceilings and a spacious balcony with breathtaking, unobstructed western views overlooking the Annex and Casa Loma. The modern kitchen is equipped with integrated European appliances, upgraded cabinetry, and sleek quartz countertops. Located just minutes on foot from the University of Toronto St. George Campus, George Brown College, top-tier restaurants, vibrant bars, pubs, and a premier shopping center. With TTC at your doorstep, commuting is effortless. Additional features include professionally installed zebra blinds and one locker for extra storage. (id:50787)
Homelife Landmark Realty Inc.
217 - 3 Market Street
Toronto (Waterfront Communities), Ontario
Experience Stylish Living at the Modern Market Wharf, Just Steps from St. Lawrence Market! Step into this exquisite west-facing 2-bedroom, 1-bathroom condo, offering approximately 673 sq. ft. of sleek, modern living space. Sunlight pours through expansive windows, illuminating the airy interiors. The contemporary kitchen boasts a chic breakfast bar and high-end stainless steel appliances, making it perfect for both everyday living and entertaining. Nestled in the heart of Toronto, this home offers unmatched convenience with a coveted 100 Walk Score. Enjoy being just moments away from the iconic St. Lawrence Market, the scenic waterfront, the Financial District, renowned restaurants, trendy shops, the T.T.C., and endless entertainment options. Seize the chance to call this vibrant neighborhood home! (id:50787)
Forest Hill Real Estate Inc.
49742 Cabot Trail
Ns, Nova Scotia
Nestled along the breathtaking shores of St. Ann's Bay, this fully furnished, well-maintained home offers an exceptional opportunity to own a slice of paradise. Situated on 4.43 acres, including 3 acres of water frontage, this property is a haven for outdoor enthusiasts and nature lovers. Located on the iconic Cabot Trail, with private access to the Bay for kayaking and close proximity to scenic hiking trails and the majestic North River Fallsthe highest waterfall in Nova Scotia. Enjoy birdwatching and panoramic views of St. Ann's Bay and Kelly's Mountain through the large bay window in the living room. The main floor boasts natural light throughout, featuring an open-concept kitchen/dining area leading to a spacious living room with a cozy fireplace. The main level has three sizable bedrooms and a full bath. The semi-finished lower level offers potential for a fourth bedroom or office space and includes a 3-piece bath. A new heat pump (2025) roof, and gutters were installed (2021). The basement has been fully spray-insulated (2025), and a new well was dug (2020). Detached garage is perfect for storing outdoor equipment. Just a 25-minute drive to Baddeck for dining and cultural experiences, and 90 minutes to Cabot Links golf course. Whether you're looking for a private retreat or a year-round residence, this property is ready to welcome its next owner. The serene views and proximity to world-class golf courses and cultural landmarks make this an exceptional find. Don't miss this opportunity to own your dream home along the Cabot Trail! (id:50787)
Exp Realty
2716 - 25 Telegram Mews
Toronto (Waterfront Communities), Ontario
Welcome to your dream home in the sought-after Montage Building! This stylish and airy condo boasts a fantastic layout with stunning, unobstructed city views right from your private balcony. Beautiful engineered flooring runs through most of the suite, adding warmth and elegance to the space. You'll love the top-tier amenities think rock climbing, an outdoor tanning deck, a relaxing massage spa, a steam room, a fully equipped gym, and so much more! Plus, you're just steps from transit, Sobeys, the Financial District, buzzing nightlife, and some of the city's best restaurants. Commuting? No problem quick access to the DVP and Gardiner makes getting around a breeze. (id:50787)
Real Broker Ontario Ltd.
527 - 1881 Mcnicoll Avenue
Toronto (Steeles), Ontario
Luxurious Tridel built townhome. The largest unit (1900 sf) with exquisite layout providing comfort and quiet living. The house is kept in perfect condition and super clean. 2nd floor Master Bedroom has a retreat area/den. 3rd floor has skylight, 2 Bedrooms, a family room & a bath, like a separate apartment. Close to the busiest areas of Scarborough and Markham with all convenience, shopping, restaurants, schools, sports & community centres.., yet L'Amoreaux North Park is just near by. 24 hr gatehouse security. Roof replaced by management few years ago. Great value for a 1900 sf home. (id:50787)
Goldenway Real Estate Ltd.
121 Gordon Circle
Newmarket (Gorham-College Manor), Ontario
Welcome To 121 Gordon Circle, A Modern Design 3-Bedrooms Townhome With Over 2000sf Above Ground, Built In 2020. Stone & Brick Exterior, Unobstructive View Upgraded Laminate Floor In Great Room, 9FT Ceiling On 2nd Fl., Open Concept Kitchen/ Breakfast With Centre Island, Functional Living/ Dining Areas With Electric Fireplace, Stainless Steel Appliances, Oak Stair Case. Close To Top Ranking Newmarket Secondary School, Minutes To Hwy 401, Supermarket & Stores Nearby. **Extras** Stainless Steel: Fridge, Range Hood, Stove, B/I Dishwasher; Washer & Dryer, All Existing Light Fixtures, All Existing Window Coverings, Garage Door Remote, Central Air Conditioning, Gas Burn Furnace. (id:50787)
Prompton Real Estate Services Corp.
Bsmt - 20 Kevi Crescent
Richmond Hill (Doncrest), Ontario
Walkout Basement for Lease in Premium Richmond Hill Location This bright and spacious 3-bedroom, 2-washroom walkout basement features all above-ground windows, filling every room with natural light and creating a warm, inviting atmosphere. Enjoy the privacy of a separate entrance and the convenience of an individual washer and dryer. The unit comes with 2 parking spotsone in the garage and one on the drivewayand is located in a highly desirable neighborhood close to schools, parks, shopping centers, and transit. ***For Basement unit Only***Separate Entrances & Laundry For The Upper/Lower Level***Tenant Allocate 40% of the All Utilities (water, electricity and gas) proportion. Dont miss this incredible opportunity to schedule your private viewing today! **EXTRAS** No pets, no smoking (id:50787)
RE/MAX West Realty Inc.
663 Sweet Road
Stirling-Rawdon (Rawdon Ward), Ontario
Enjoy The Many Benefits of Country Living in This Charming, Newly Renovated 1800's Farmhouse, Situated on Over 51 Acres of Land, You Will Love the Open Concept "Great Room" on the Main Floor, This Room is Large Enough for Kitchen/Dining/Living all in One Space, w/Rustic Wood Accents, T&G Pine Throughout, Fireplace, Large Windows and Brand New Stainless Steel Appliances, This will Surely be Your Favourite Room in the House! The Main Floor Bdrm Would Make an Excellent Guest Room or Home Office w/4pc Ensuite Bath, Upstairs You Will Find A 3pc Bath and Two Large Bdrms w/Connecting Door, Perfect for Kids or Adults Looking For a Private Retreat, In-Law Suite w/Sep Entrance/Walk-out Featuring 1 Bdrm with W/IN Closet, Living Room, Kitchen and 3pc Bath, Great for Extended Families, Guests or Teenagers! Enjoy the Private Trails in Your Backyard, Explore Crowe River, Trent Severn Waterway, public boat launch, Callaghan's Rapids and Much More! Marmora, Campbellford, Havelock all Less than 20 Mins Away! *Extras* Waterproofing (Partial Perimeter of Foundation) New Furnace, New Windows, Freshly Painted, Soft Close Cabinets in Kitchen, Nest Smart Thermostat, Electric Fireplace,High Speed internet *Barn and additional outbuilding are in AS IS condition* (id:50787)
RE/MAX Rouge River Realty Ltd.
105r - 2213 Kingston Road
Toronto (Birchcliffe-Cliffside), Ontario
Located in a rapidly growing Birchcliffe/Cliffside community. This adaptable area offers a unique chance to live in a 1 bed, 1 bath. The suite is a 600 sq ft residential unit w/open-concept layout. The living/dining room combo features floor-to-ceiling windows w/NE and NW views. The modern kitchen is well-appointed with s/s stove & built-in microwave, and integrated fridge & dishwasher. The bedroom features sliding doors and a double closet. Full 4pc bath w deep tub, and convenient ensuite laundry. An incredible opportunity to blend modern living w a functional workspace. Close to many amenities, restaurants, cafes, etc. all within walking distance. **EXTRAS** A+++ building features including dog wash, media room, top floor party room, concierge, & a rooftop terrace w BBQ area, Al Fresco dining area, cabanas, fire pit, and unbeatable panoramic views of the city and unobstructed views of the lake! (id:50787)
Keller Williams Advantage Realty
49 Beatrice Street W
Oshawa (Centennial), Ontario
This Is Your Opportunity To Own An All-Brick Bungalow On An Oversized Lot, Complete With A Lower Level In-Law Suite! Welcome 49 Beatrice St, A 3-Bedroom, All-Brick, Detached Bungalow, Perfectly Situated On An Oversized 67x128 Ft Lot In A Desirable Neighborhood. This Home Offers A Fantastic Layout, Featuring Spacious Principal Rooms, A Bright And Airy Living Space, And A Well-Appointed Kitchen. The Separate Side Entrance Provides Opportunity For An In-Law Suite, Ideal For Extended Family Or Potential Rental Income. Enjoy The Generous Backyard, Partially Fenced With Huge Shed. Perfect For Entertaining, Gardening, Or Simply Unwinding In Your Private Outdoor Space. With Ample Parking, And Close Proximity To Schools, Parks, And Amenities, This Property Is A Rare Find. Dont Miss Your Opportunity To Own This Incredible Home! (id:50787)
RE/MAX Hallmark First Group Realty Ltd.
Main - 1049 College Street
Toronto (Little Portugal), Ontario
Be the first to live in this freshly renovated 2-bedroom unit in the heart of Little Portugal. Offering 840 sq. ft. of bright and spacious living, this stylish home features a modern layout with high-end finishes. The kitchen has brand-new appliances, including a dishwasher, water filter, ice machine, and in-unit laundry for ultimate convenience. Storage is plentiful, with a front coat closet and a linen closet in the bathroom for extra organization. Enjoy the private porch for quiet mornings and step into the shared backyard, perfect for relaxing or entertaining. Located in one of Toronto's trendiest neighborhoods, this unit is just steps from top cafés, restaurants, bars, and shops, offering a lively and convenient lifestyle. Public transit is easily accessible, making commuting a breeze. Nature lovers will appreciate being close to Dufferin Grove and Trinity Bellwoods Park, ideal for morning runs or weekend picnics. If you're looking for a fresh start in a prime location, this is the perfect place to call home. (id:50787)
RE/MAX Plus City Team Inc.
283 Link Road
Cayuga, Ontario
Pride of Original Ownership & attention to detail resonate throughout this Custom Built 3 bedroom, 2 bathroom 2 storey home in the charming hamlet of Kohler situated perfectly on 107’ x 250’ tastefully landscaped lot. Great curb appeal with attached double garage, covered porch, ample parking, & backyard entertaining area with gazebo overlooking calming fields. The flowing interior layout features 1771 sq ft of well planned living space highlighted by eat in kitchen with dinette & pantry, formal dining area, living room with beautiful hardwood flooring throughout, welcoming foyer, mud room, 2 pc bathroom, & desired MF laundry. The upper level offers 3 spacious bedrooms including oversized primary suite with den / office area, & primary 3 pc bathroom. The finished basement allows for Ideal in law suite with separate entrance from the garage, large rec room, office area, cold cellar, & ample storage / workshop. Conveniently located minutes to Cayuga, Caledonia, & Lake Erie! Easy commute to Hamilton, Ancaster, 403, & QEW. Ideal family home or for those looking for multi generational living. Shows Incredibly well – Just move in & Enjoy all that Cayuga Living has to Offer. (id:50787)
RE/MAX Escarpment Realty Inc.












