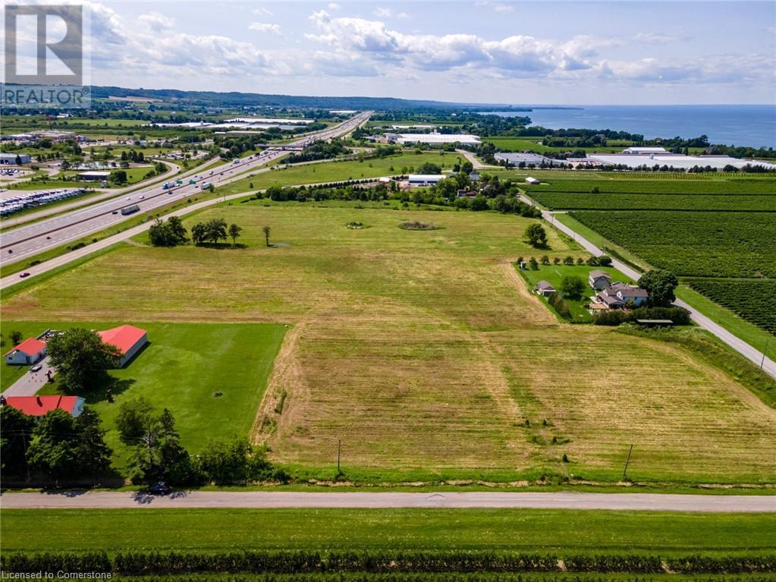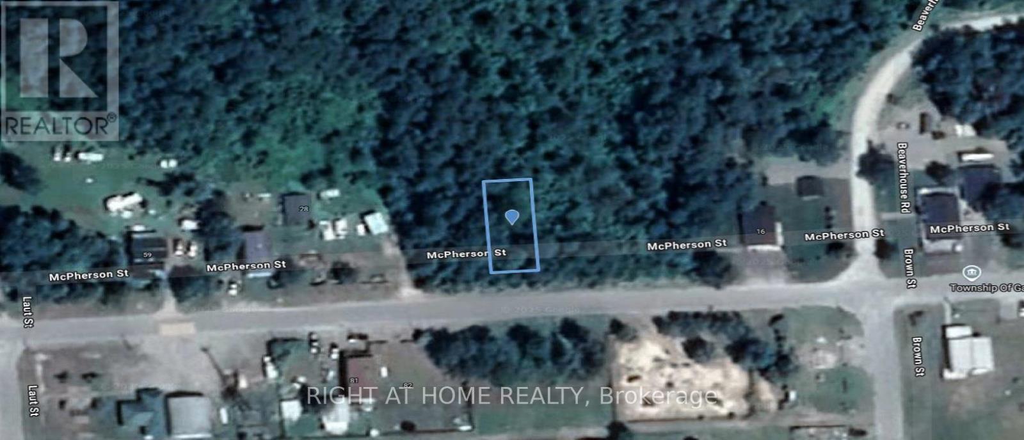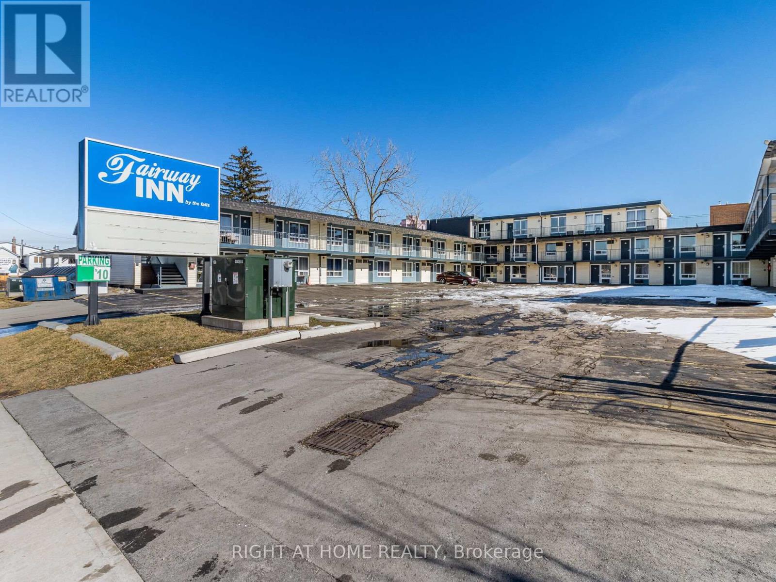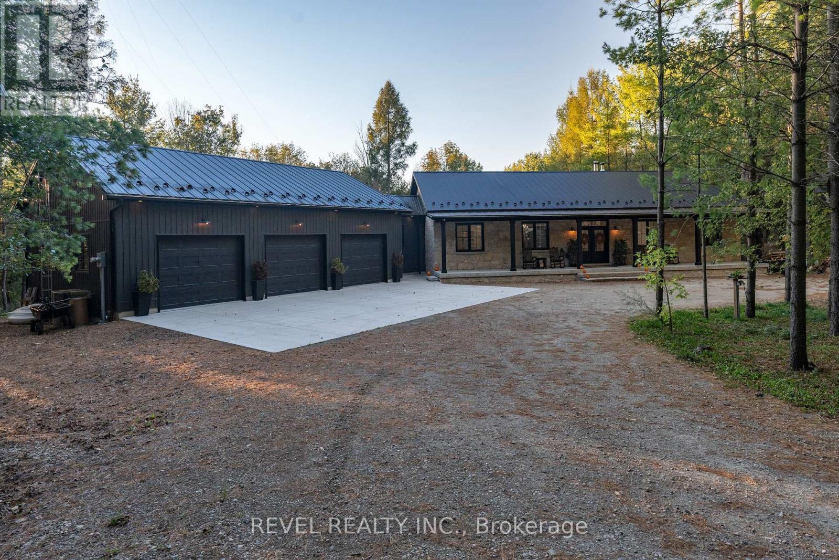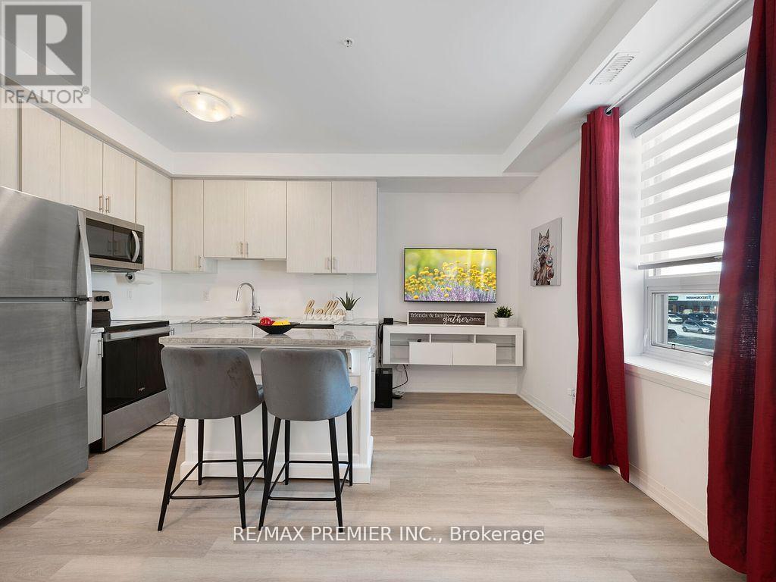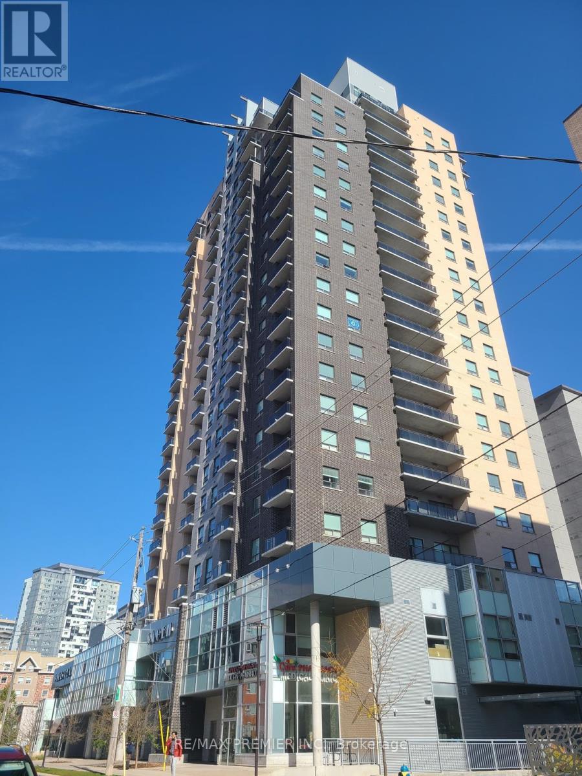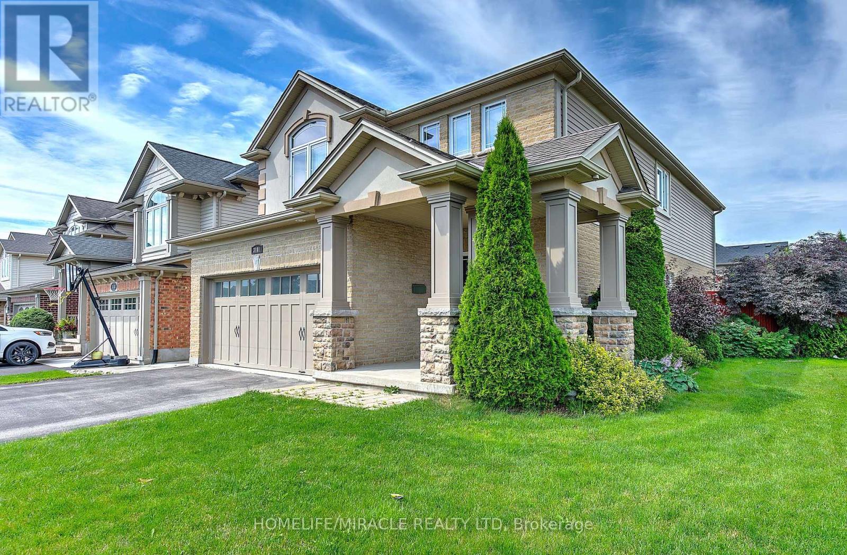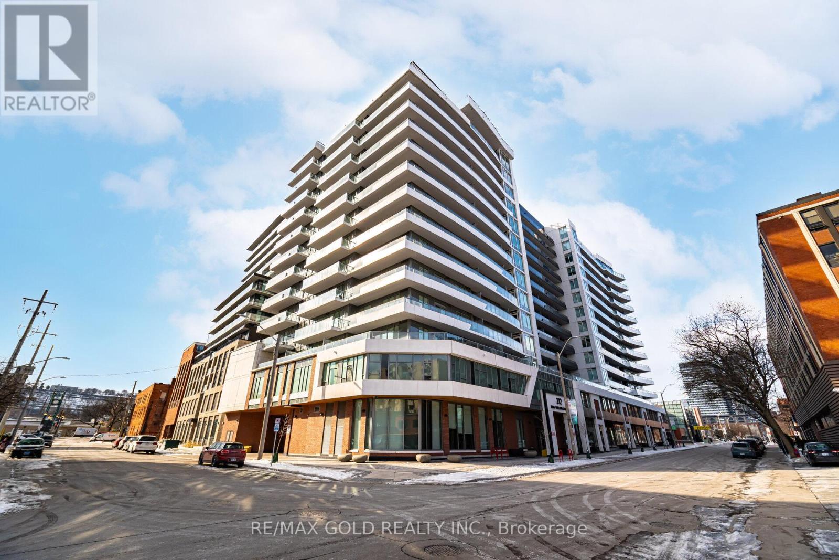4766 Bartlett Road N
Beamsville, Ontario
Discover an extraordinary opportunity at 4766 Bartlett Road North in Lincoln, Ontario — a 16+ acre parcel perfectly poised for both residential living and dynamic business ventures. Zoned A-73, this versatile property not only permits a residential dwelling but is ideally suited for an agricultural enterprise – most advantageously as a Garden Center. Imagine establishing a thriving business right at the Ontario Street exit on the QEW, where high traffic ensures maximum exposure. The potential doesn’t stop there. This location offers exciting possibilities for other ventures such as a farmers market, brewery, winery, greenhouse operation, landscape supplier, or even an agricultural equipment dealership. Adding to the allure, a $400 million development project – featuring a hotel, event centre, and mixed commercial and residential spaces – is proposed on a neighboring vacant parcel, less than 300 feet away. Whether you’re an investor, developer, or a family looking to launch a business, this expansive property in Beamsville is your blank canvas to create lasting success. (id:50787)
RE/MAX Escarpment Realty Inc.
Bsmt - 1797 Westcreek Drive E
Pickering (Highbush), Ontario
Legal 2 bedroom basement apartment for lease. Located in the quiet child safe court across form Valleyview Park. Across from A School. Brand new appliances, ensuite separate laundry, large size windows, gas fireplace, new light fixtures & new flooring. Parking negotiable. Kitchen with built in garburator, S/S dishwasher. (id:50787)
RE/MAX Community Realty Inc.
Lot 22 Mcpherson Street
Kirkland Lake (Kl Outside), Ontario
Great opportunity in the beautiful township of Dobie.... (id:50787)
Right At Home Realty
5958 Fallsview Boulevard
Niagara Falls (214 - Clifton Hill), Ontario
***Prime location Property In The Heart Of Niagara Falls Tourist Area* Walking distance to Falls*Casino*Tourist Fun area*Property covered with stucco & 50 Renovated Rooms in fall 2024 *Living Apartments for Owner/Manager*Good Revenue*Minutes Walk to Falls*Casino*Skyline Tower*Clifton Hills Fun area*Owner spend $$$$$$ on Renovation*Well Maintained condition*No disappointment*** (id:50787)
Right At Home Realty
7404 Wellington Road 11 Road
Mapleton, Ontario
Escape to your private sanctuary on 6.2 acres of picturesque, forested land, perfect for those seeking a blend of luxury and nature. This stunning property offers 4 spacious bedrooms and 3 full bathrooms, providing comfort and elegance for the entire family. The luxurious primary suite includes a walk-out deck straight to a hot tub, walk in closet, and a spa-like ensuite bathroom, offering the ultimate relaxation experience. The heart of the home is the fully custom kitchen, designed with high-end finishes, modern appliances, and plenty of space for entertaining. Large windows flood the open-concept living and dining area with natural light, giving you stunning views of the natural surroundings. The walk-out basement offers endless possibilities. Enjoy cozy evenings by the fireplace in the beautiful living room, host friends in the billiards room, or stay active in your personal gym. Two additional bedrooms, Two bonus rooms and ample storage make this lower level a true extension of the home. Step outside to explore the beautifully forested property featuring trails ideal for walking or hiking. Relax by the peaceful natural pond or enjoy the two expansive decks, perfect for outdoor dining and gatherings. This property is a true haven for nature lovers, offering serene privacy without sacrificing modern conveniences. With a property like this, your dream lifestyle awaits! ** This is a linked property.** (id:50787)
Revel Realty Inc.
205 - 5 Hamilton Street N
Hamilton (Waterdown), Ontario
Welcome to your new home , 5 Hamilton Street N. This stylish 1-bedroom, 1-bathroom condo offers the perfect blend of comfort, convenience, and contemporary living. Located in one of Hamiltons most sought-after neighborhoods, this unit has a open-concept design, with plenty of natural light streaming through large windows, creating a bright and welcoming atmosphere. Enjoy sleek finishes such as carpet free, stainless steel appliances, a spacious bedroom, in suite laundry, dedicated storage locker for extra space, and a owned parking spot. Great place for a young professional, first-time buyer, or looking to downsize. Just steps away from Waterdown Shopping Centre including grocery stores, pharmacy and restaurants . You'll have everything you need right at your doorstep. Don't miss out on this rare opportunity to own a piece in Hamiltons vibrant downtown with low maintenance fees.. Book your private showing today! (id:50787)
RE/MAX Premier Inc.
1310 - 318 Spruce Street
Waterloo, Ontario
This is a stunning 2-bedroom unit (with the living room converted into a 3rd bedroom, can be converted back to 2 bedroom) featuring an open balcony. A fantastic opportunity for investors or university parents in Waterloo, this newer building is ideally located within walking distance of Wilfrid Laurier University and just a 6-minute drive to the University of Waterloo. Conveniently close to Express Hwy 85 and the LRT, the property is surrounded by numerous restaurants, shopping options, and a nearby cinema, making it an ideal location for both students and professionals. (id:50787)
RE/MAX Premier Inc.
3181 Bayham Lane
London, Ontario
Welcome to 3181 Bayham Lane, 4 Bedroom Family Home in the heart of the amazing community of Talbot Village. This Custom Floor Plan built by Reid's Heritage Homes combines style and functionality. Enjoy entertaining in the open concept kitchen & family room or invite friends & family for a barbecue in the quaint, fully-fence backyard. The 2nd floor boasts 4 good-sized bedrooms with spacious closets, a 4 pc bathroom and upper level laundry for your convenience. The 2 car garage has lots of storage space & inside entry. Add your personal touch to the basement which has tons of development potential! Highly sought after location, Mins to Parks, Trails & Hwy 401/402 for easy commuting and minutes down the road from some of the best shopping that London has to offer. Not to mention excellent schools and much more. $$$$$ spent on Recent upgrades including floor & Paint(2024). (id:50787)
Homelife/miracle Realty Ltd
702 - 29 West Avenue W
Kitchener, Ontario
Welcome to 29 West Avenue Unit #702 in the highly sought-after Chelsea Estatesa spacious and well-maintained 3-bedroom, 2-bathroom condo in the heart of Kitchener. Offering a prime location and a thoughtfully designed layout, this carpet-free unit is perfect for families, professionals, or those looking to downsize without compromising on space and comfort. Step inside to find a bright and airy open-concept living space, where large windows flood the unit with natural light. The carpet-free flooring throughout adds a modern touch and ensures easy maintenance. The kitchen offers ample cabinetry and counter space, while the dining area flows seamlessly into the expansive living roomideal for hosting gatherings or simply relaxing after a long day. One of the standout features of this unit is the private balcony, where you can unwind and take in stunning views of the vibrant neighborhood below. Whether you're enjoying your morning coffee or an evening sunset, this outdoor space is a true extension of your living area. The primary bedroom is generously sized with its own ensuite bathroom for added privacy. Two additional bedrooms provide versatility for a home office, guest room, or growing family. A second full bathroom ensures convenience for all occupants. This property offers a secure building, underground parking, and a prime location that puts you close to everything you need. Victoria Park, Iron Horse Trail, St. Marys Hospital, shopping, restaurants, and public transit are all just minutes away, making daily errands and leisure activities a breeze. If youre looking for a move-in-ready condo in one of Kitcheners most desirable locations, dont miss out on this incredible opportunity. (id:50787)
Real Broker Ontario Ltd.
915 - 212 King William Street
Hamilton (Beasley), Ontario
This Beautifully Designed Two Bedroom over 800 sqft Condo Is Located In The Heart Of Downtown Hamilton Within Walking Distance Of Some Of The City's Most Vibrant And Trendy Destinations. Open Concept Design With Plenty Of Natural Light And wood Floors, Walk In Closet In Master Bedroom. The Spacious Balcony Is Perfect For Enjoying The City Views And Fresh Air The Modern Kitchen Is Equipped With All The Necessary Appliances And Features Stunning Quartz Counters, Soft Close Drawers, Microwave. Window Drapes, Washer And Dry Ensuite. Locker Also Available. (id:50787)
RE/MAX Gold Realty Inc.
201 - 40 Nepean Street
Ottawa, Ontario
Discover Luxury Living In this Impeccable 1 Bed + Den Condo (875 Sqft) In The Heart Of Downtown Ottawa's Vibrant Parliament Hill Area. This Spacious And Rare THE PLAZA Floor Plan Unit Boasts Floor-To-Ceiling Windows, Gleaming Hardwood Floors, Upgraded Ceiling-Height Kitchen Cabinets And A Private Balcony Perfect For Relaxation. The Open-Concept Chef's Kitchen Features Corian Countertops, A Peninsula Breakfast Bar, And Premium Stainless Steel Appliances, While The Spacious Den Doubles As A Second Bedroom. Enjoy The Master Bedroom With Ample Closet Space And Large Widow, A Modern Bathroom And The Convenience Of In-Suite Laundry. Included Are (2) TWO PARKING Spots In The Underground Heated Garage And A Storage Locker. This Unit Floods With Natural Light, Offering An Elegant Foyer, Stylish Living, Dining Areas, And Access To The Exclusive Tribeca Building Amenities: A Swimming Pool And Sauna, Aprox. 4500 SQ FT Fitness Center, 7000 SQ FT Landscaped Terrace With Gas BBQs, Rooftop Observation Deck, Party Room, Guest Suites, And Dedicated Security. Steps Away From Farm Boy Supermarket (Direct Access Through Building), With Rexall And Top Schools Nearby. Just 1.1 Km From Ottawa Rideau Centre Mall, Byward Market, And The Rideau Canal, You're Minutes From Shopping, Nightlife, Fine Dining, And Transit, Including The LRT. Perfectly Situated Near Ottawa's Best Attractions, Cafes, And Parks, This condo Blends Sophistication, Comfort, And Unbeatable Convenience. (id:50787)
Century 21 Heritage Group Ltd.
283 Link Road
Haldimand, Ontario
Pride of Original Ownership & attention to detail resonate throughout this Custom Built 3 bedroom, 2 bathroom 2 storey home in the charming hamlet of Kohler situated perfectly on 107 x 250 tastefully landscaped lot. Great curb appeal with attached double garage, covered porch, ample parking, & backyard entertaining area with gazebo overlooking calming fields. The flowing interior layout features 1771 sq ft of well planned living space highlighted by eat in kitchen with dinette & pantry, formal dining area, living room with beautiful hardwood flooring throughout, welcoming foyer, mud room, 2 pc bathroom, & desired MF laundry. The upper level offers 3 spacious bedrooms including oversized primary suite with den / office area, & primary 3 pc bathroom. The finished basement allows for Ideal in law suite with separate entrance from the garage, large rec room, office area, cold cellar, & ample storage / workshop. Enjoy all that Cayuga Living has to Offer. (id:50787)
RE/MAX Escarpment Realty Inc.

