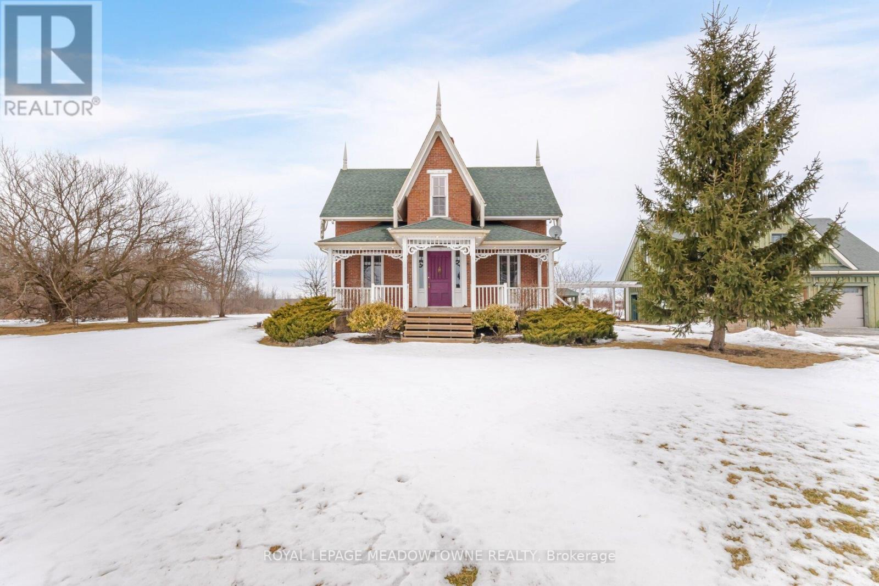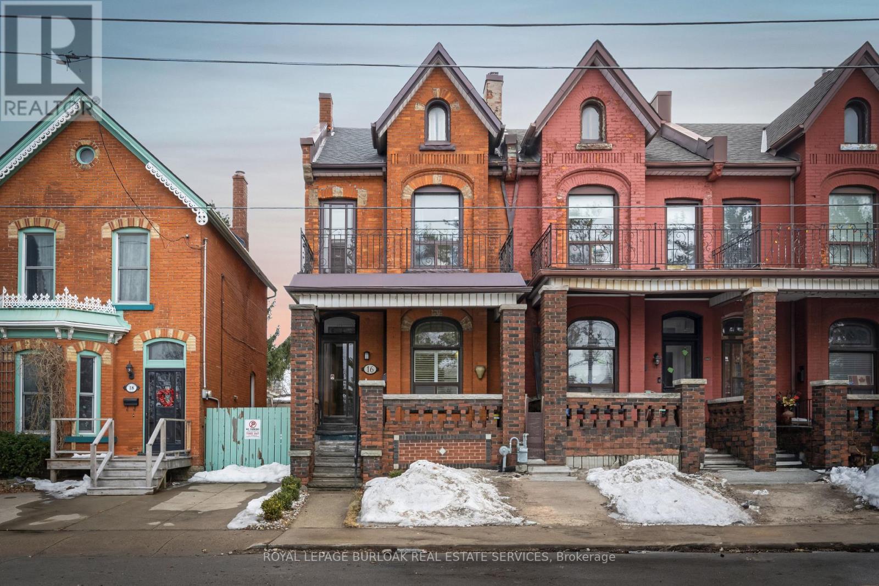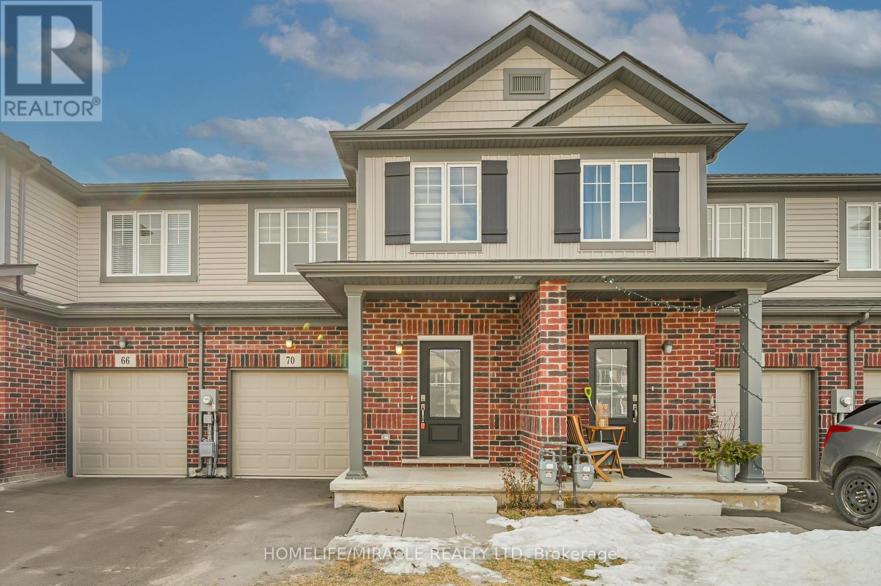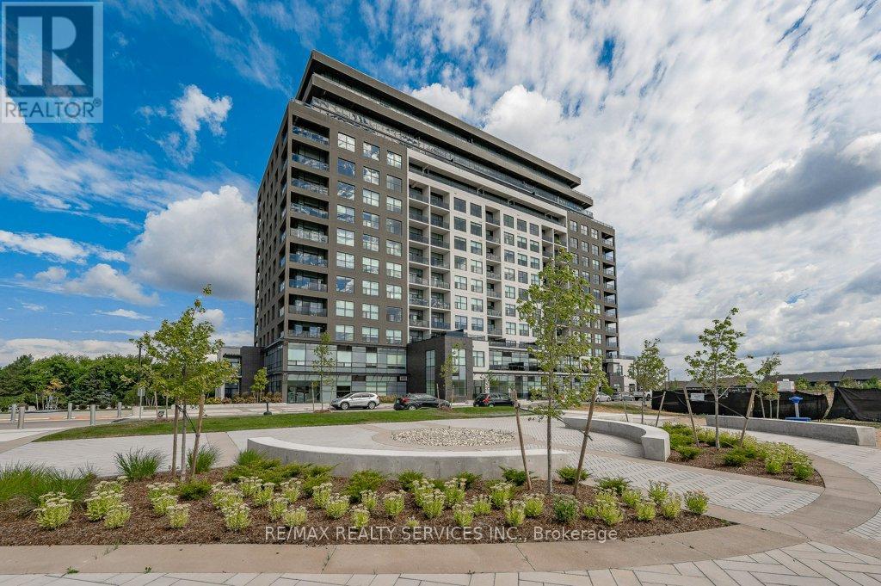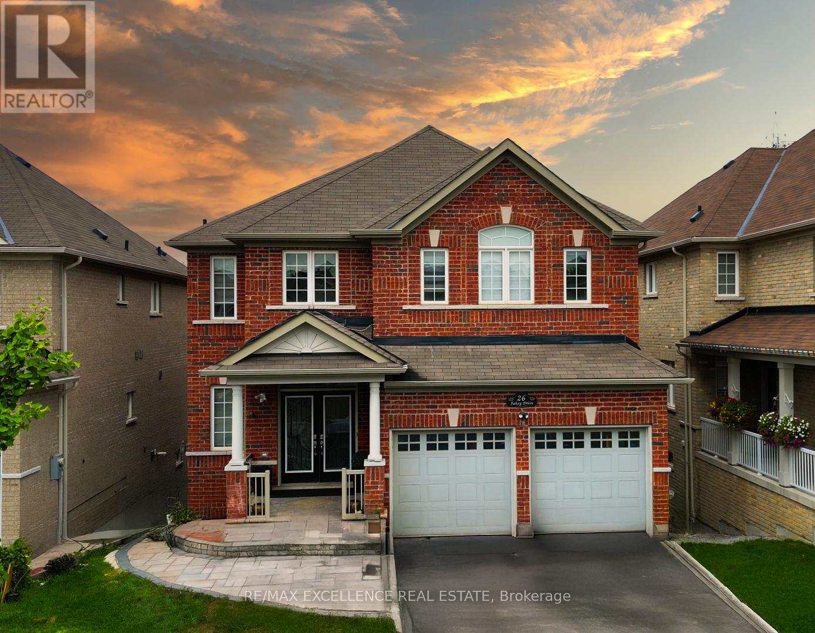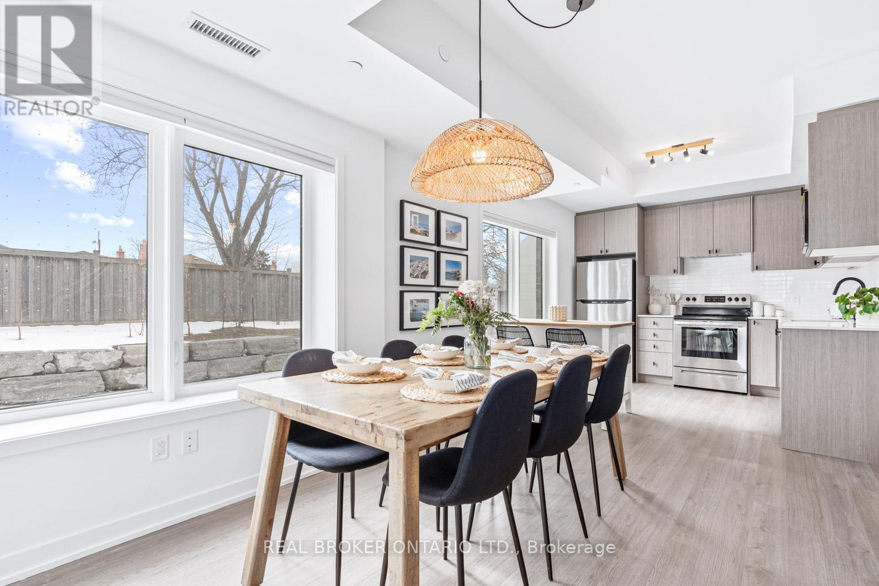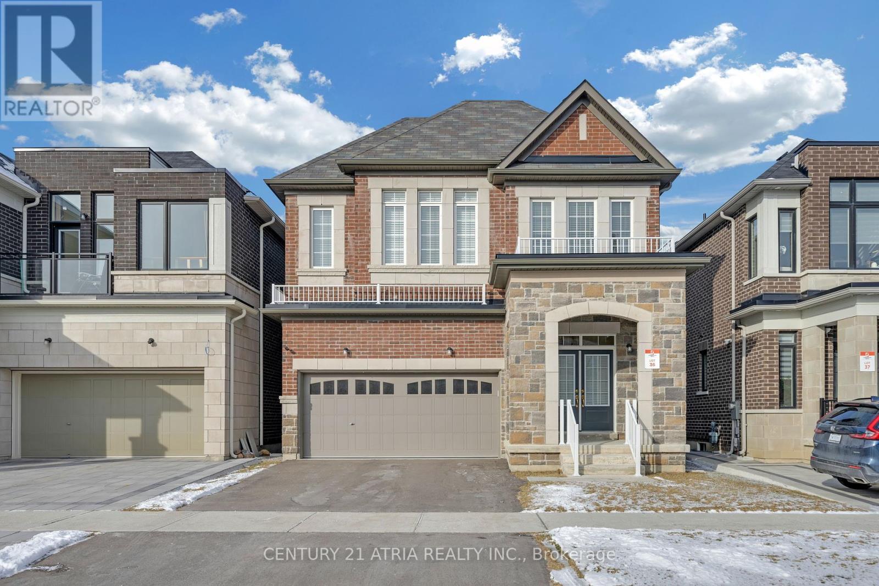89 Holder Drive
Brantford, Ontario
OPEN HOUSE on Sunday 6th April, 12 to 2 pm. Explore this north-east facing FREEHOLD Townhouse. A right fit for the First time home buyer, a Remote or Hybrid Work Routine with an Office, Private Driveway, a deck and a large backyard. A house filled with Sunlight is Located in a newly developing community facing Detached Houses. This modern elevation town offers a separate office room, Wood stairs with metal pickets, Stainless steel Appliances, a huge deck, a Balcony, a Fiber optics connection and a central Vacuum Rough-in. Enjoy the Open concept layout with modern finishes. The Master bedroom has a walk-in Closet and a Balcony. The garage offers 1 Parking + Storage space and access to the backyard. VISIT THE 3D VIRTUAL TOUR FOR DETAILS. (id:50787)
Homelife Maple Leaf Realty Ltd.
965 Metler Road
Pelham (663 - North Pelham), Ontario
Nestled on a picturesque 46.5-acre property, this breathtaking century home seamlessly blends historic charm with modern conveniences. Spanning approximately 2,600 sq. ft., this bright and inviting home is filled with natural light, highlighting its many original features, including a stunning handcrafted staircase, wide plank hardwood floors, intricate trim work, 2 gas fireplaces, and beautiful stained glass windows. The thoughtfully designed layout offers 3 spacious bedrooms, including one with a private balcony overlooking the scenic landscape. A second-floor laundry and home office provide convenience, while the elegant 5-piece bathroom adds a touch of luxury. Enjoy the beauty of the outdoors from any of the three covered porches, with the back porch offering serene views of the pond and vegetable garden. For those who appreciate additional space, this property offers a two-story 3-car detached garage with a loft apartment featuring two bedrooms and a rough-in for a three-piece bath, ready to be completed as an in-law suite. Additionally, a 60x30 detached garage provides ample room for storage, a workshop, or hobby space. Completing the outdoor amenities is a covered dining and BBQ area, perfect for entertaining and enjoying the scenic surroundings. Previously used for farming wheat, the expansive land offers endless possibilities. Located in the heart of the Niagara Region, you're just minutes from local markets, scenic hiking and biking trails, world-class wineries, breweries, golf courses, and top-tier dining. Plus, with easy access to the QEW, commuting is a breeze. This rare and remarkable property is a must-see don't miss your chance to own a piece of history in an unbeatable location! (id:50787)
Royal LePage Credit Valley Real Estate
713094 1st Line Ehs Line
Mono, Ontario
Welcome To 713094 1st Line, A Property That Truly Has It All, Including A Fantastic Main Floor In-Law Suite. Perfect For Multi-Generational Living Or Welcoming Guests, This Fully Permitted Suite Offers A Blend Of Privacy And Comfort. With Its Spacious Layout, Private Entrance, This In-Law Suite Feels Like A Home Within A Home. Its Ideal For Family Members, Guests Or Maybe A Nanny Who Desire Independence While Staying Close. The Rest Of The Home Offers A Perfect Blend Of Elegance And Functionality. Situated On A Large Lot Of Over Half An Acre (0.63 Acres). As You Enter Through The Front Entrance Of This Home You Are Welcomed By The Bright Cathedral Foyer, Beautiful Cornice Mouldings And Trim, A Private Den And Large Dining Room. The Main Living Areas Boast Beautiful Hardwood Floors. The Large Family Room Adorned With Custom Built-Ins Provide Both Sophistication And Ample Storage. The Gorgeous Eat-In Kitchen Has Bright, Serene Views, A Center Island, A Walk-Out To The Covered Patio And Access To The Hot Tub On The Back Deck. Ideal For A Quiet Night-In Or Entertaining With Friends.The Upper Level Is Quite Spacious With 4 Bedrooms (Where One Of The Bedrooms Is Currently Being Used As A Walk-In Closet For The Primary Suite), Laundry Room, And View To The Main Foyer. The Basement Extends The Living Space With An Additional Two Bedrooms, A Bathroom, And A Cozy Living Area, Making It Perfect For A Growing Family Or Entertaining Guests.The Detached 3-Car Garage (Built In 2020, 200 AMP Service & 4th Door To Backyard) And Spacious Driveway Allow For Plenty Of Parking For Multiple Vehicles. This Home Is A True Gem, Offering Comfort, Style, And Plenty Of Room To Create Lasting Memories. (id:50787)
Royal LePage Rcr Realty
16 Murray Street E
Hamilton (Beasley), Ontario
Discover this charming 2-story, end-unit century townhome, perfectly situated within walking distance of the vibrant Hamilton Harbourfront, James Street North restaurants, Art District, West Harbour GO Station, parks, schools, and public transit. With easy access to major highways, commuting is a breeze! This beautifully updated home features 3 bedrooms and 2 bathrooms, including a spacious primary bedroom with a walkout to a private balcony. The updated kitchen leads to a back deck, perfect for outdoor dining, while the fully fenced backyard offers a safe space for children or pets to play. Relax on the covered front porch and take in the neighborhood charm. Full of character, this home boasts stained glass windows, high ceilings, and a decorative fireplace. Updates include a modernized kitchen and bathroom, fresh paint, and new flooring throughout. (2024) New appliances(2024), copper water line, updated electrical panel, New Furnace and AC (2025). Street parking available with a permit. Move-in ready! (id:50787)
Royal LePage Burloak Real Estate Services
70 Alicia Crescent
Thorold, Ontario
Introducing a stunning 3-bedroom + loft, freehold townhome, with no condo fees and ample parking! This 1-year-old residence offers modern living with spacious rooms, 1.5 bathrooms, and a generous walk-in closet in the master bedroom. The versatile loft space is perfect for a home office or an additional lounge area. Enjoy the convenience of second-floor laundry, stylish contemporary finishes, and sleek stainless steel appliances. Located in a prime location near Highway 406, Niagara College Welland Campus, and the rapidly growing Welland-Thorold border, this home provides the ideal mix of comfort and convenience. Don't miss out schedule your private showing today! (id:50787)
Homelife/miracle Realty Ltd
20 Wingrove Woods
Brantford, Ontario
Welcome home to the sought after Royal Highland Estates neighbourhood where you will find this stunning two storey estate home nestled on a .75 acre lot. Offering over 3300 total sq ft of living space that includes 4+2 bedrooms, 3.5 bathrooms, backyard oasis, a triple car garage and modern finishes throughout. Meticulously landscaped gardens and ample parking create a welcoming path to this stunning home. Upon entering the home, you'll find a spacious main floor featuring a seamless blend of hardwood floor and tiles. The expansive dining room is bathed in natural light, offering an inviting ambiance perfect for sharing meals and making memories. Make your way towards the living room which provides an ideal space for gathering with family and friends, centred around a cozy gas fireplace. A custom archway with shelves gracefully transitions into the modern kitchen, showcasing elegant cabinetry, granite countertops, a spacious island with quartz, a walk-in pantry, stainless steel appliances and direct access to the backyard oasis. This open concept space is perfect for entertaining. Head down the hall to discover a spacious primary bedroom on the main level, featuring a walk-in closet, a four-piece ensuite and direct access to the backyard. A two-piece powder room and mudroom directly off of the triple car heated garage complete this level. On the upper level, you'll find three spacious bedrooms with large closets and a five-piece bathroom. Heading down to the basement, you'll discover additional living space, including a generous rec room, two more bedrooms, a three-piece bathroom, laundry room and a spacious storage room. Step into the backyard oasis, where you'll find two beautiful decks - one wood and the other stamped concrete, each with a gazebo. Enjoy a large heated saltwater in-ground pool with a stunning waterfall feature, along with a convenient pool shed. This outdoor retreat is perfect for the warmer months. (id:50787)
Revel Realty Inc.
204 - 1880 Gordon Street
Guelph (Pineridge/westminster Woods), Ontario
Welcome to 1880 Gordon Street, where luxury and sophistication meet in this modern and spacious condo. This stunning residence just 3 years old, offers nearly 1,400 sq. ft. of beautifully upgraded living space. This 2-bedroom, 2-bathroom unit features soaring 10-ft ceilings throughout and huge windows, filling the home with natural light and showcasing unobstructed southwestern views. Every inch of this condo exudes elegance, with maple hardwood flooring, heated bathroom floors, custom-built closets, and designer lighting. The open-concept living area is anchored by a striking built-in fireplace, adding warmth and comfort. The chefs kitchen is a masterpiece, boasting quartz countertops, high-end SMART appliances with Bluetooth connectivity, and a refrigerator with a built-in beverage center, touchscreen monitor, and voice command system. This unit includes two parking spaces, one with an EV charger, in a pet-friendly building, broan air filter with low condo fees and top-tier amenities, including a 13th-floor residents' lounge with a kitchen and pool table, a fully equipped fitness center, a golf simulator and guest suites. Located just minutes from shopping, dining, grocery stores, dog park and major highways, this condo offers the perfect combination of luxury, convenience, and modern living. Dont miss this opportunity, schedule your private showing today! (id:50787)
Newgen Realty Experts
26 Fahey Drive
Brampton (Bram West), Ontario
If you like to hear bird chirping and wants to live country style life in the city than this is perfect house. This property is a stunning 4 bedroom Detached 2 Storey Home with premium lot facing cal de sac. It backs onto a ravine lot, and the credit view creek. The property features 2878 Sq Ft of Livable Space above ground with a 3 bedroom legal basement apartment. There is an all Brick Exterior, Double Garage, 7 Car Parking. There are heated floors in the foyer, the powder washroom and in the primary en-suite. Newly furnished oak stair case with upgraded iron pickets and posts. More features of the property include a double height entrance, Large Eat in Kitchen w/Pantry, Breakfast Area overlooking the sunroom, and legal deck backing on to the ravine. The Family Room contains a Gas Fireplace custom closet with LED lights and a roller shutter which is remote controlled. 9' ft Ceiling 4 Spacious Bedrooms on 2nd Level with den. Primary room overlooks to ravine, and contains a walk in closet with custom design closet and 5 pc ensuite, glass shower door; heated flooring, double sink vanity and granite counter tops. All bedrooms have custom designed closets. 2 bedrooms are connected with a Jack and Jill washroom. The 3 bedroom legal basement apartment with separate entrance generates about $3000 monthly income. Walk out basement has a huge wooden deck. Upgraded Light Fixtures, Newly Painted, Large Windows, Lots of Natural Sunlight, S/S Appliances that are only a year old, Pride of Ownership, Shows Well, Double Door Entry, Partially Interlocked 1 year old new Driveway, Privately Fenced Back Yard, Excellent Location, Close to All Amenities. You Can Call This Your New Home! **EXTRAS** Copeland PS, Brampton Centennial SS, James Potter Park, Brampton Civic Hospital, Canada Christian Academy, Close to all Major Hwy's 407, 410, 401, 403, Lion head Golf Club & Toronto Pearson Airport! (id:50787)
RE/MAX Realty Specialists Inc.
RE/MAX Excellence Real Estate
105 - 155 Downsview Park Boulevard
Toronto (Downsview-Roding-Cfb), Ontario
Welcome To Modern Living In The Heart Of Downsview Park! This Bright & Spacious 3-Bed, 3-Bath Corner-Unit Townhome Offers One Of The Largest Floor Plans Available, With All Bedrooms On One Level For Ultimate Convenience. Enjoy The Ease Of Direct Street Access Or Entry Through The Building, Plus Tons Of Natural Light From Extra Windows! Love The Outdoors? You're Steps From Downsview Parks Scenic Walking Trails & Bike Paths. The Perfect Escape From City Life! Commuters Will appreciate Being Just 5 Minutes From Highway 401 & Steps Away From the TTC 101 and 128 Bus Routes Taking You to The Downsview Park and Wilson Station in 15 minutes. Complete With 1 Parking Spot & 1 Locker, This Home Is A True Gem That Offers Style, Space & Location All In One! (id:50787)
Real Broker Ontario Ltd.
7186 Tamar Road
Mississauga (Meadowvale), Ontario
Welcome To The Gorgeous, Bright, Spacious 7186 Tamar Rd. Located In The Heart Of Mississauga On A Quiet Street, Raised Bungalow Offers A Functional & Inviting Layout, Perfect For Family Living. Good Size Living Room With A View OF The Front Yard, Dining Room Takes You To The Renovated Modern Breakfast Area/Kitchen Boasts A Walk-Out To The Two Tier Deck, Invites You To A Huge, Fully Fenced Back Yard For Relaxation And Entertaining. Almost No Rear Neighbour To Added Privacy. 3 Good Size Bedrooms. Finished Basement With Extra Room & A Functional Family Room With Walk Up Access To The Back Yard. Newer Electrical Panel, Improved For Possibility Of Having Hot Tub In Your Back Yard. Smooth Ceiling On Main And Lower Floor Except Living And Dining Room. Nestled In Quiet, Tree-Lined Street That Has It All. Quick Access To Parks,Trails, Two Major Highways 401 & 407, Shoppings & Restaurants (id:50787)
RE/MAX Hallmark Realty Ltd.
57 Moldovan Drive
Brampton (Sandringham-Wellington), Ontario
Nestled In A Family Friendly Community. This 4+2 Bedroom, 4 Bath Is Waiting For You! Around 4000 sq. ft. of Living Space. Bright Floor Plan Boasts Hardwood Floors On Main, Stairs And Upper, Stainless Appliances, Granite Counter tops With Breakfast Bar And Walkout To Patio, Family Room With 18Ft Ceiling And Fireplace, Finished Legal Basement With Separate entrance, 2 Bedroom And Bathroom, Professionally Landscaped Backyard With Shed. Walking Distance To Schools, Shops, Parks, Worship & Public Transit. This Home Is A Must See. (id:50787)
Homelife/miracle Realty Ltd
156 Hartney Drive
Richmond Hill, Ontario
Discover The Perfect of Modern Living At 156 Hartney Dr, Richmond Hill. This home is only 2 and a half-year-old Home And Is Situated On A Premium Ravine Lot and Pond Right Behind, Facing South Direction. With Total 3,989 Sf Including Basement, Functional Open Concept Layout, 9ft Ceilings On Main Floor And Upper Floor; 8 Ft Ceilings In The Basement Finished Basement With Full Washroom. The Walk-Out Basement Provides Incredible Potential For Additional Living Space Or Rental Income. Located In A Highly Desirable Neighbourhood, This Home Is Close To Top-Rated Schools, Shopping, Parks, And Transit, Making It Ideal For Families And Investors Alike. The House With A Very Good Condition, By The Original Order, This Property Is Move-In Ready And Designed For Comfort, Convenience, And Positive Energy. Richmond Green Secondary School Zone. Close to GO Station, Highway 404, 407, Costco, Community Center, Library, Home Depot, Shops, Restaurants and Richmond Green Park. Don't Miss Out On this Opportunity. Extras: Upgraded whirlpool gas stove and oven, Whirlpool stainless steel double door fridge, marble kitchen counter top, Kitchen Aid range hood. (id:50787)
Century 21 Atria Realty Inc.


