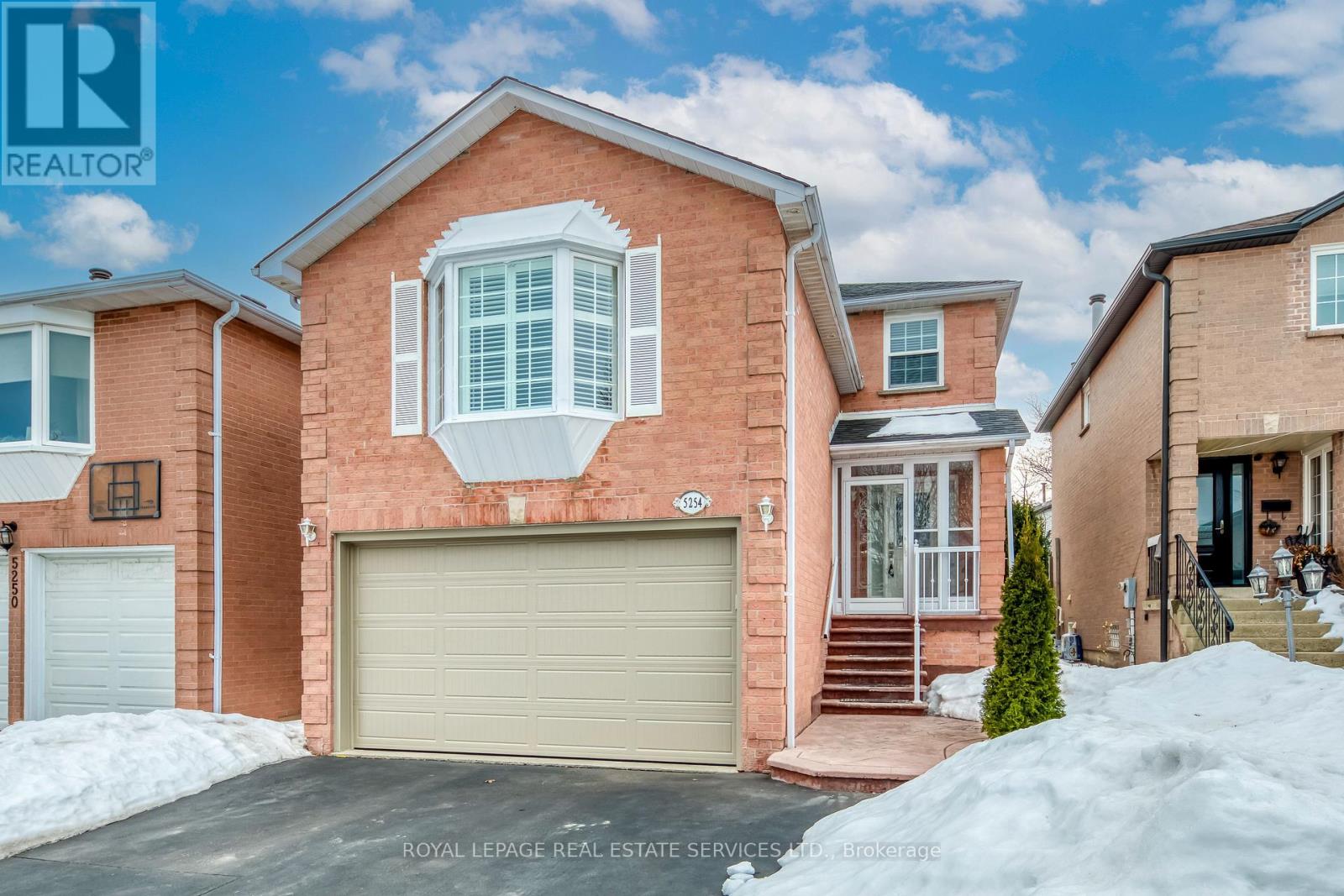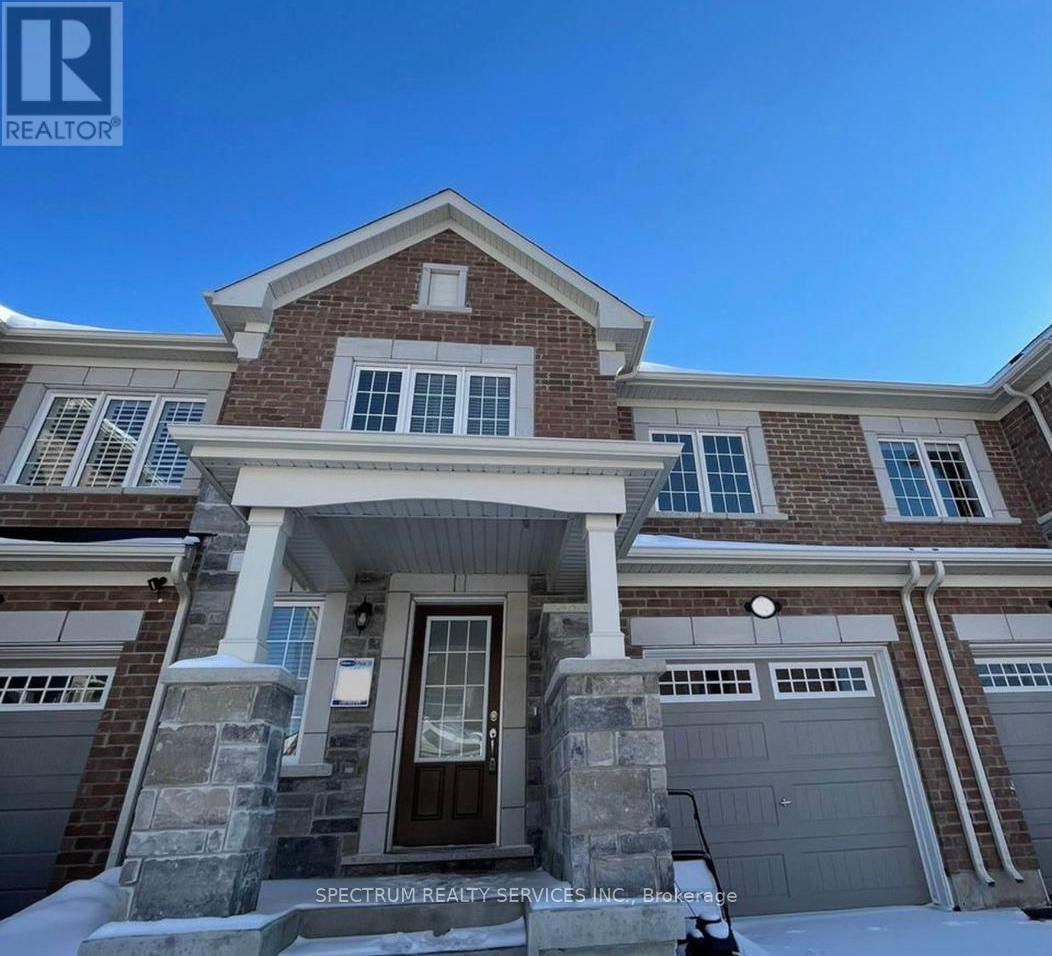110 Morgan Ave Avenue Unit# 5
Smithville, Ontario
This beautifully updated 3-bedroom, 2-bathroom condominium townhome offers the perfect combination of modern upgrades and small-town charm. Conveniently located close to amenities, schools, churches, the library, and the arena, this home provides easy access to everything you need. Step inside to find a renovated kitchen (2023) featuring quartz countertops, along with updated bathrooms designed with stylish finishes. The upper bathroom boasts a new vanity and flooring (2023). A separate dining room provides the perfect space for family meals and entertaining. Major updates include a new furnace and AC (2021), and upgraded windows (2022-2023) for improved comfort and efficiency. Outside, enjoy your fenced-in backyard oasis, with no grass to maintain and BBQs allowed—perfect for outdoor relaxation and entertaining. The finished basement offers additional living space, ideal for a family room, home office, or recreational area. Plus, with 2 exclusive parking spaces at the rear of the property, convenience is at your doorstep. (id:50787)
RE/MAX Escarpment Realty Inc.
5254 Astwell Avenue
Mississauga (Hurontario), Ontario
Welcome To This Charming 4-Bedroom Detached Home Located In The Heart Of The City! With $$$ Spent On Quality Renovations! This Spotless and Meticulously Maintained Property Is Sure To Impress. Enjoy Sunny East & West Exposure, Along With An Excellent Layout Featuring A Formal Living Room and Dining Room. The Huge and High Ceiling Family Room, Facing East and Filled With Sunlight, Boasts A Fireplace and Large Bay Window, and Provides A Great Space For Entertainment Or Working From Home! The 2nd Floor Offers A Peaceful Retreat With 4 Bedrooms, Including A Primary Bedroom With an Ensuite & Walk-In Closet. The Separate Entrance Basement Apartment Rental Could Potentially Cover Approx. $300k Of Your Mortgage Payment. Additional Features Of This Home Include Top-Graded Renovated Kitchen With Granite Countertops & Floors! Luxury Renovated Washrooms with Rain Shower & More! Solid Hardwood Floors, Crown Molding Throughout (Except 3 Bedrooms), Stamped Concrete From The Front, Along The Side, To The Back Patio. This Beautiful Home Situated In A Prime Mississauga Location! It Steps Away From Mavis Mall, Plazas, Parks, Public Transit. Close To Square One, Heartland Shopping Centers, Schools, And The Future LRT. Highway 401/403/407 Is Also Just Minutes Away. (id:50787)
Royal LePage Real Estate Services Ltd.
34 Holford Crescent
Toronto (Tam O'shanter-Sullivan), Ontario
Welcome to 34 Holford Crescent. This well-maintained house is located on a curved enclave of the street and a pie-shaped lot! The house features three spacious bedrooms, two washrooms, and a detached garage. The main floor includes a nice living room with large windows that offer a view of the front yard, while the dining room and kitchen overlook the backyard. The second floor features a washroom and three spacious bedrooms. This is your opportunity to renovate the kitchen and washroom, allowing you to turn this house into your dream home. The basement includes a nice recreation room where you can relax and watch TV, as well as a separate area for laundry and storage! With a huge driveway that can fit five cars, along with two garage spots, you will enjoy the large fully fenced backyard that includes a shed and gazebo, perfect for family gatherings and parties. The property is close to many amenities, stores, and highways. All windows except for the kitchen (2015), and the AC/Furnace (2015) and roof (2019). Washer and dryer (2022). (id:50787)
Keller Williams Real Estate Associates
2973 Garnethill Way
Oakville (1019 - Wm Westmount), Ontario
Call this place your new home!! Newly renovated 3-bedroom townhouse in Oakville's desirable West Oak Trails community! This stunning home features a bright eat-in kitchen with new quartz countertops, new SS appliances and high-quality cabinetry installed in 2022. The spacious great room offers plenty of natural light for entertaining. Updates in 2022 include new hickory engineered hardwood flooring throughout the main and second levels, along with hardwood stairs adorned with decorative wrought iron pickets. The primary bedroom boasts a walk-in closet, while the main bath showcases a new vanity with quartz countertop. The lower level boasts a rec room with new Berber carpeting and a walkout to the fully fenced backyard. Move-in ready with shingles and A/C replaced in 2019. Enjoy a prime location close to schools, shopping, parks, trails, and highway access. Ideal for families seeking a stylish and convenient living space. (id:50787)
RE/MAX Aboutowne Realty Corp.
2 Littlebrook Lane
Caledon (Caledon East), Ontario
Nestled In An Exclusive Enclave In The Picturesque Village Of Caledon East, This Stunning Family-Oriented Home Is Designed To Impress Even The Most Discerning Buyers. Boasting A Thoughtfully Crafted Layout This Property Offers Everything You Need For Comfortable And Elegant Living.Key Features:Spacious Living: Four Generously Sized Bedrooms On The Second Level, Including A Jack-And-Jill Bathroom, Three Full Bathrooms To Accommodate Large Families.Main Floor Comforts: Carpet-Free With Gleaming Hardwood Floors And Elegant Tile. Soaring 9-Foot Ceilings, A Cozy Gas Fireplace, And Pot Lights Throughout Create A Warm, Inviting Atmosphere.Dedicated Spaces: A Main-Floor Office For Work-From-Home Convenience, Main-Floor Laundry, And A Formal Dining Area For Special Gatherings.Chefs Kitchen: Ample Storage With A Pantry, Plus A Spacious Eat-In Area Overlooking The Backyard.Outdoor Oasis: A Beautifully Landscaped And Fully Fenced Yard, Complete With A Rear Stone Patio, Natural Gas BBQ Hookup, Hot Tub, And Gazebo Perfect For Entertaining Or Relaxing In Your Private Retreat.This Home Combines Style, Functionality, And Location, All Set In The Charming Community Of Caledon East. Dont Miss The Opportunity To Make This Property Your Forever Home! Schedule Your Private Viewing Today!**Extras** Fridge (2019), Stove (2025), Washer (2024), Dryer (2018), Dishwasher (2021), Hot Tub (2021) Sprinkler System (2018), Freezer (2020) (id:50787)
Royal LePage Rcr Realty
299 Hickory Circle
Oakville (1018 - Wc Wedgewood Creek), Ontario
***PRE-HOME INSPECTION REPORT AVAILABLE!***OPEN HOUSE***EVERY SAT- 2-4PM*** This One Of A Kind Home Is Located On A Quiet Street Facing Trafalgar With A Corner Wide Lot (Over 50Ft). Pot Lights Indoor and Outdoor with 4 Full Washrooms, Den, Sunroom, Wooden Ramp in Garage. Roof (2024), Fence (2024), Freshly Painted With New Light Fixtures. This House Has Been Maintained By Its Original Owner And Is Great For Families Looking To Grow. At 3,132 Sqft (Above Grade) Property Comes With Coloured Concrete In The Backyard, With Sunroom To Enjoy With Loved Ones In Every Season. The Open-Concept Kitchen Boasts A Breakfast Area, Marble Countertops, Under Lighting. The Fully Finished Basement Includes A Grande Wet Bar, 5th Bedroom And 4th Bathroom. The Backyard Offers Full Privacy, A Wide Side Lawn With Mature Trees. Proximity To A Top-Rated High School, Walking Distance To Shopping Centers, Convenient Access To Public Transit, Close To Sheridan College. Please See YouTube Link For A Virtual Tour! (id:50787)
Homelife/miracle Realty Ltd
304 - 330 Mill Street S
Brampton (Brampton South), Ontario
Open House Sat Apr 5 & Sun Apr 6 from 12 pm - 2 pm. Experience Award-Winning Condo Living @ 330 Mill St. S.! Welcome to Peel Condo Corp No. 351, proudly named the 2024 Condo of the Year by the Canadian Condominium Institute Toronto! This prestigious honor, awarded at CCI-Ts 35th Anniversary AGM & Gala, has been given to only 15 other condominium corporations in the entire GTA, recognizing the exceptional management, outstanding community, well-maintained common elements that makes this building truly stand out. This 1,087 sq. ft. located on the 3rd level, bright & airy unit boasts massive windows that flood every room w/ natural light, while Hunter Douglas Luminette sheer panels offer the perfect balance of elegance & privacy when the day winds down. Freshly painted w/ luxury laminate flooring throughout, this home is move-in ready! The eat-in kitchen is perfect for morning coffee w/ a view, while the spacious open-concept living & dining areas provide the ideal space to entertain or unwind. The primary suite offers his-and-hers closets & a spa-like ensuite w/ a large shower & separate vanity area.The second bdrm is generously sized, providing flexibility for guests, a home office, or extra living space. The main 4-piece bath features upgraded fixtures & a soaker tuba perfect retreat after a long day.Plus, the oversized laundry area ensures added convenience. This unit also comes w/ 2 side by side underground parking w/ additional storage units on the lower level! Enjoy resort-style amenities, including an indoor pool, 2 gyms, sauna, billiard room, hobby room, golf swing practice area, tennis court, visitor parking & 24-hour concierge service.Nestled in a prime location, this condo is steps from shopping, transit & schools, while overlooking the beautiful Etobicoke Creek, ravine, & scenic nature trails a perfect blend of urban convenience & natural beauty. This one wont last long come see for yourself why this award-winning condo is the perfect place to call home! (id:50787)
Exit Realty Hare (Peel)
111 Hillview Road
Aurora (Aurora Village), Ontario
***Heated Driveway & Stairs ****Truly exquisite architectural masterpiece located on the finest street in prestigious Aurora village with the most exceptional material, finishes & Millwork. This natural stone facade Nestled On A Generous 50X198.94 FT.Lot With A private sun filled south facing With Over 8000 Sq. Ft.Of living space. Magnificent open concept with grand foyer, Soaring ___10'___ ceiling on all levels, radiant-floor heat for all upper level baths, driveway and stairs. Paneled office w/p room ideal to convert to in-law room, This Exquisite Residence Features 4+1 well-scaled Bedrooms, Each Thoughtfully Designed With Its Own Ensuite Bathrooms & walk-in closets. The Primary suite is an oasis complete with walk-out to a private balcony overlooking the garden, Fireplace, walk-in closet and skylight Offering Privacy And convenience For Every Resident. The Finished Walk-up Basement Is Complete With A Wet Bar & Sauna, Guest Room. Equipped With State-Of-The-Art High End Finishes including 6 Sky lights, Paneled Walls, built-in speakers **EXTRAS** Designer chandeliers, Custom chef Kitchen W/top of the line appl., Island & Servery to dining area,Walk-in wine Cellar, Elevator to all levels, Pet Wash station ,Close to high ranking Schools - *St. Andrew's College *,This property is more than just a home, it's a dream come true.** See SCH C** (id:50787)
Homelife/bayview Realty Inc.
B - 835 Bloor Street W
Toronto (Palmerston-Little Italy), Ontario
Bright & Spacious 1 Bed, 1 Bath @ Bloor/Shaw. Second Floor Unit With A Great Layout! Lots of Natural Light. Updated Kitchen With Granite Countertop. Modern Bath. Minutes to Subway. Closet to Restaurants, Barks, Parks, & Bike Share On Side Of Building. Great Neighborhood! Parking Spot Available For Extra Cost. (id:50787)
Highgate Property Investments Brokerage Inc.
1440 Upper Gage Avenue
Hamilton, Ontario
Modern home features open concept layout, 4 bedrooms, 2.5 baths, second floor laundry. Main floor office/den, large eat-in kitchen with quartz counters and island. Hardwood floors throughout, oak stairs, modern finishes, side entrance to partially finished basement. Basement is setup for in law/2 bedroom basement suite/income potential. Large driveway, great mountain location near transit, shopping, schools. (id:50787)
Homelife Professionals Realty Inc.
29 - 1000 Asleton Boulevard
Milton (1038 - Wi Willmott), Ontario
Stunning Entire 2-Storey Townhouse for Lease in Milton! For full privacy, the entire home, including the unfinished basement, is available for lease. Located in one of Milton's most desirable neighborhoods, this bright and modern townhouse is just minutes from the upcoming Milton Education Village, future home to Laurier University & Conestoga College. Featuring a spacious layout with contemporary finishes, this home is perfect for comfortable living. The upper floor boasts 3 spacious bedrooms, with the primary bedroom offering ensuite privilege access to the 4-piece main bathroom. Steps to schools, Milton Hospital, shopping plaza with grocery, banks, restaurants & more! 24-hour notice required for showings. (id:50787)
Spectrum Realty Services Inc.
1905 - 5500 Yonge Street
Toronto (Willowdale West), Ontario
Fully Renovated Great Corner Unit From Luxury Condo Located Heart Of North York (Yonge & Finch), 2 Spacious Bedrooms With 2 Full Washrooms W/ Open Concept Of Living And Dining, Also Offers Nice 250 Sqft Of "L" Shape Around Balcony With Wonderful View. Steps Away From Subway Sta, Ttc, Viva, Banks, Shopping, Restaurants And Many Entertainments. Great Nice Suite, Just Moving In And Enjoy. (id:50787)
Royal LePage Golden Ridge Realty












