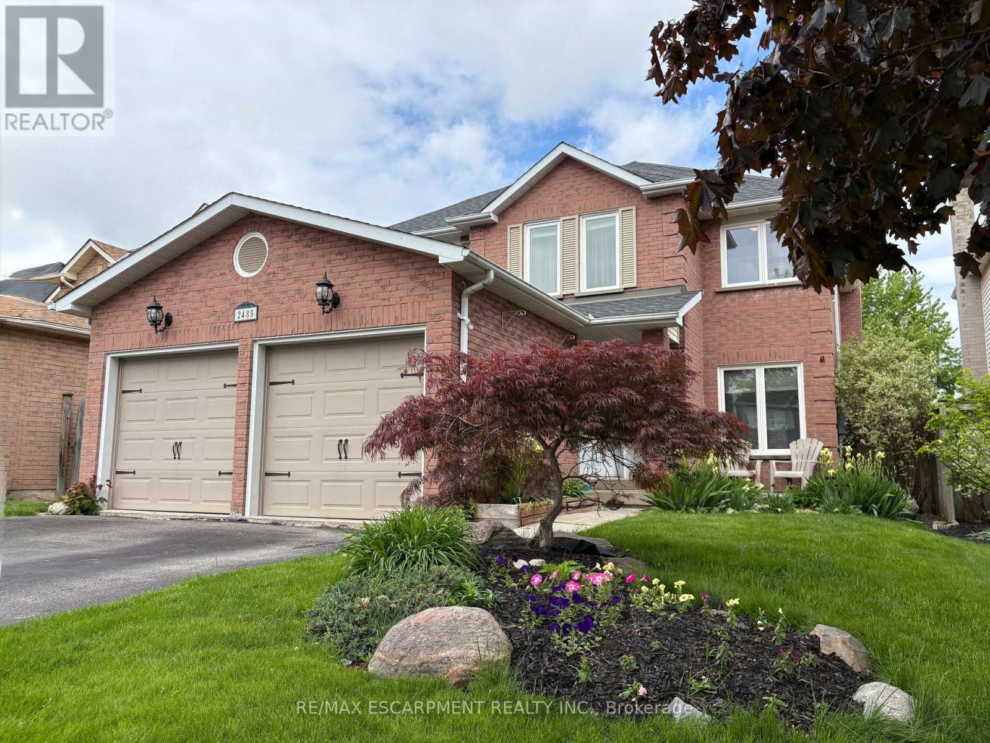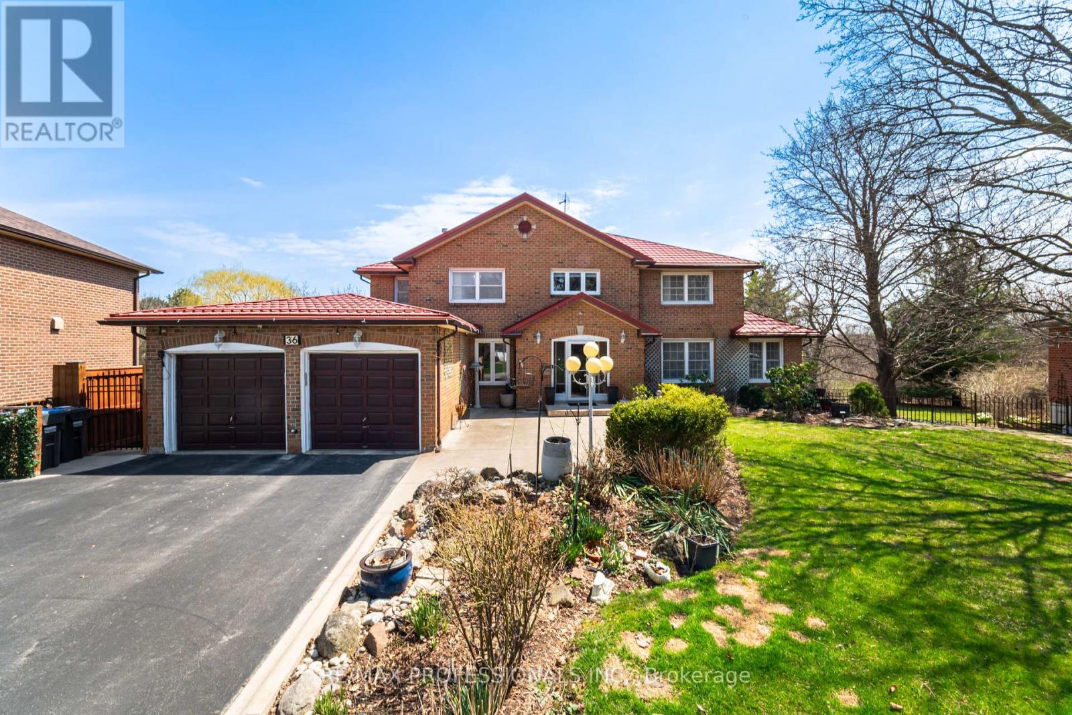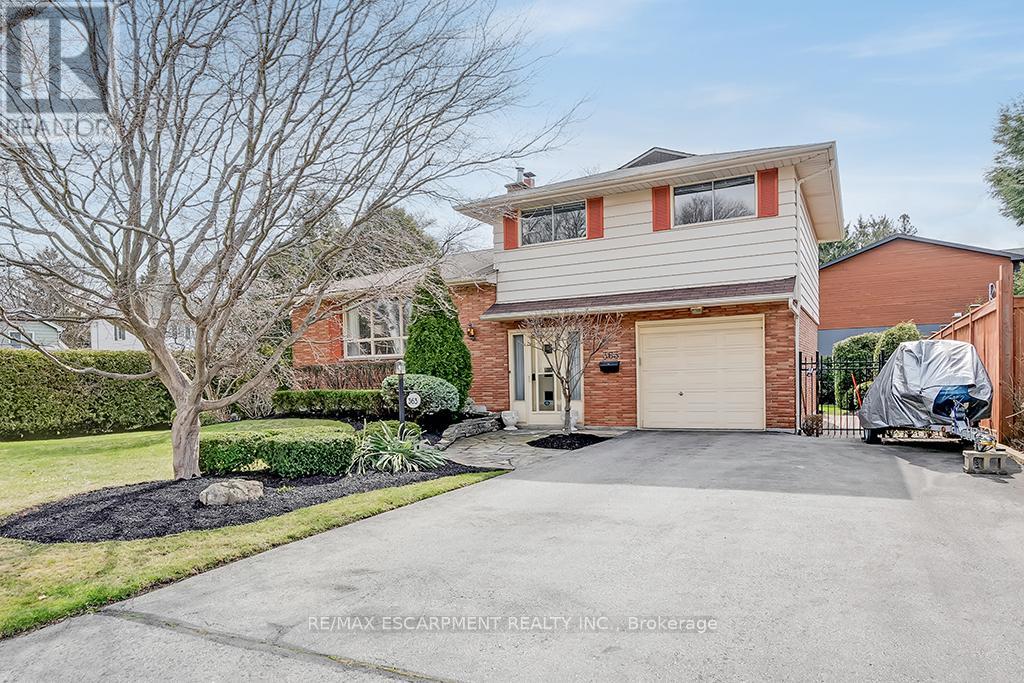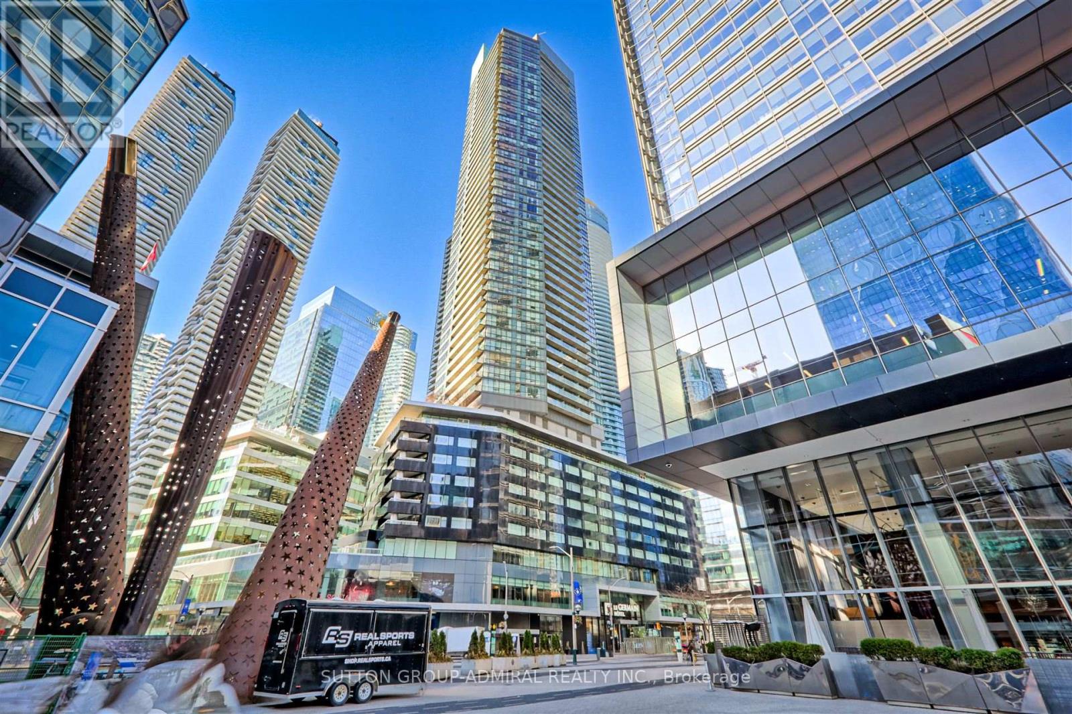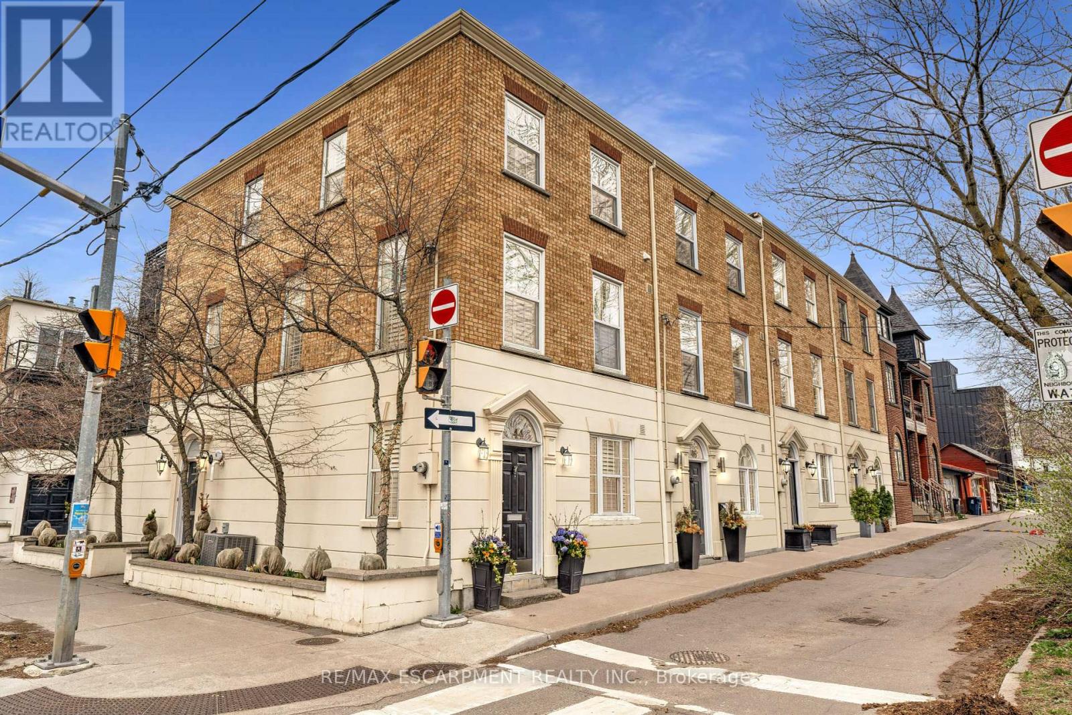Upper Floor - 106 Trowell Avenue
Toronto (Keelesdale-Eglinton West), Ontario
Surprisingly Very Large, Spacious 3 Bedroom Family Home offering Open Concept living and dining, with a Walkout To front veranda. Family sized eat in kitchen with breakfast bar. A Rare Find In the Desirable Keele St. and Rogers Road Neighbourhood. Enjoy all convenience just door steps away. Transit, Upcoming Eglinton Crosstown Lrt, Schools, Parks, Public Library, Shopping, Restaurants, Medical Walk-In And Popular Bakeries. Enjoy your own half of fenced backyard, plus laundry/storage area. Private Driveway Parking. Laundry Is Coin Operated. All Utilities Are Included. Garage can be offered at an extra cost. (id:50787)
Royal LePage Premium One Realty
401 - 86 Dundas Street E
Mississauga (Cooksville), Ontario
Welcome to Artform Condos by Emblem, a sleek, modern development in the heart of Mississaugas fast-growing Cooksville community. This bright and functional 1+1 bedroom, 1 bathroom unit offers a thoughtfully designed layout with 9-ft ceilings, floor-to-ceiling windows, and premium finishes throughout. The open-concept kitchen is outfitted with quartz countertops, built-instainless steel appliances, and upgraded cabinet try perfect for both everyday living and entertaining.The spacious den can be used as a home office or flex room, making this an ideal setup for young professionals, couples, or investors. Enjoy private outdoor space with a balcony, plus the convenience of 1 underground parking space and a locker.Residents enjoy access to top-tier building amenities including a 24-hour concierge, fitness centre, co-working lounge, party room, visitor parking, and more.Location-wise, this unit hits all the right marks: just steps from Cooksville GO Station, a5-minute walk to the upcoming Hurontario LRT, and close to major highways like the 403, QEW, and 401. You're also minutes from Square One Shopping Centre, Sheridan College, CelebrationSquare, grocery stores, and restaurants everything you need within easy reach.Set in one of Mississaugas most accessible and rapidly developing areas, this unit offers excellent value and future growth potential. Whether you're a first-time buyer, downsizer, or investor, this is a smart move in the right direction. (id:50787)
RE/MAX Millennium Real Estate
2302 - 4070 Confederation Parkway
Mississauga (City Centre), Ontario
Spectacular Corner Unit In Highly Demanded Parkside Village, 'The Grand Residence'. Two Spacious Bedrooms Plus Den. No Carpet In The Entire Unit! Large Kitchen With Stainless Steel Appliances Including Brand New Stove And Microwave, Breakfast Bar, Sparkling Granite Countertops And Lots Of Cabinet Space! Easy To Enjoy This Spacious And Functional Layout With 9Ft Ceilings And Lots Of Natural Light And Large Balcony. Includes One Parking Space And Locker. Steps To Square One & Highways & All Amenities You Can Think Of. (id:50787)
Royal LePage Real Estate Services Ltd.
2485 Newport Street
Burlington (Headon), Ontario
Welcome to this beautifully maintained 4-bedroom, 4-bathroom detached home in the highly sought-after Headon Forest community. Boasting a spacious and functional layout, this home offers four generously sized bedrooms, including three full bathrooms on the upper level perfect for families or hosting guests. Step into the open concept main floor where natural light flows effortlessly through the living and dining areas. The heart of the home is the oversized kitchen island, ideal for entertaining or casual family meals. Whether you're prepping dinner or gathering with friends, this kitchen is designed to impress. Enjoy the convenience of a 2-car garage and plenty of storage throughout. Located on a quiet street in a family-friendly neighbourhood, close to parks, schools, shopping, and transit this home truly has it all. Don't miss the chance to make this Headon Forest gem your own! (id:50787)
RE/MAX Escarpment Realty Inc.
36 Dawnridge Trail
Brampton (Heart Lake West), Ontario
Welcome to 36 Dawnridge Trail- Immaculate executive home located in prestigious Conservation Drive area nestled on an incredible pie shaped ravine lot (117' wide at rear ) , approximately 5000 Sq. Ft. of finished space plus a 200 square foot all season heated sunroom overlooking beautiful treed conservation area & park land with heated in ground pool. First time offered for sale boasting a finished walkout basement with great in law potential, 3 pc bath , fireplace, Billiard room easily converted to bedroom & Roughed in kitchen. Easily 1 or 2 bedrooms. Updated main level Kitchen with granite counters , pantry , Main floor den, 4 Spacious bedroom, huge primary bedroom with separate sitting room ( optional 5th bedroom on builder plan ) renovated ensuite with Jacuzzi tub & Glass shower, Hardwood & ceramics throughout ( except billiard room). Rare find - approximately 12000 Sq. Ft. ravine lot offering gorgeous panoramic views, Inground pool, gazebo, 2 fireplaces, oversized 2 car garage with additional built in storage, pond, Steel roof , new furnace & Air conditioning 2024. Direct access to conservation area with 17 km of waling & bike trails , Loafers Lake , parks, Etobicoke Creek. 9 car driveway. Enjoy your own private oasis in complete privacy surround by nature in amazing family neighbourhood. (id:50787)
RE/MAX Realty Services Inc.
363 East Side Crescent
Burlington (Brant), Ontario
Beautiful 4 level side-split on an oversized private lot in south Burlington! This home has 3 bedrooms, 2 full bathrooms and has been lovingly maintained by the same owners for 60 years! The home is located on a quiet crescent and has so much potential. There is approximately 1400 square feet above grade plus a partially finished lower level! The ground floor of the home has a family room, garage access, a 3-piece bathroom, access to the backyard and plenty of natural light. The main level includes a large living / dining room combination with a wood burning fireplace and hardwood flooring. The eat-in kitchen has ample storage space and ground floor access. The bedroom level has 3 bedrooms, a 4-piece bathroom and hardwood flooring throughout. The lower level features a large rec room, laundry and storage area! The exterior of the home features a double driveway with parking for 6 vehicles, an in-ground irrigation system, and a private pool-sized backyard with a large wood deck, gazebo and mature landscaping. This home is situated on a quiet street within a fantastic neighbourhood. Conveniently located close to all amenities and major highways and walking distance to schools and parks! (id:50787)
RE/MAX Escarpment Realty Inc.
148 Rochefort Street Unit# E
Kitchener, Ontario
Bright and spacious 3 bedroom END UNIT townhome in the family friendly community of Huron Village. With plenty of natural light throughout and access to a private balcony from the dining room. Bright kitchen featuring subway tile backsplash, quartz countertops, and stainless steel appliances. Laundry conveniently situated on the bedroom level. Located next to a playground, close to walking trails, the Huron Community Centre, Schlegel Park, and schools. Shopping, dining, and close proximity the 401 (approximately 10 minutes) complete the package, making this the perfect home for busy families or professionals. $185/Month condo fee includes snow removal, landscaping, building maintenance, building insurance, parking. Additional parking spot may be available to rent. (id:50787)
Rockhaven Realty Inc.
13 - 10060 Keele Street
Vaughan (Maple), Ontario
Welcome to your dream home with the perfect blend of modern upgrades and thoughtful design! Enjoy this expansive and exquisite 3 bed 3 bath townhouse offering luxury and spectacular comfort. This corner unit location offers extra windows filling the space with natural light and enhancing the overall ambiance of this one of a kind home. Built with a top of the line 3 -Zone climate system, a storage loft, plus closets on every floor providing ample storage space and organization options. The attention to detail is evident throughout and you would be remiss not take advantage of the standout features like the spa-like 5 piece ensuite connected to the primary bedroom and the abundance of outdoor spaces such as the balcony off the kitchen with a gas line for your BBQ. Relax on your primary bedroom's private outdoor balcony retreat plus sun bathe on your very own private rooftop terrace with CN tower views on a clear day. Walking distance to Go Station and community Centre. Hospital, 2 Public Libraries, Drugstore, Daycares, Shopping & Restaurants nearby and much more. This is a must see! (id:50787)
Property.ca Inc.
349 Penn Avenue
Newmarket (Bristol-London), Ontario
Welcome to 349 Penn Ave a charming and beautifully maintained raised brick bungalow nestled in the heart of Newmarket. This spacious 3-bedroom, 2-bathroom home sits on a deep, private lot surrounded by mature trees, offering peace and tranquility just minutes from all amenities. Step inside to discover a bright and functional layout featuring a newly renovated main floor bathroom and an updated kitchen with sleek stainless-steel appliances and modern countertops. The finished basement offers a separate entrance, which is equipped with a second kitchen, ensuite laundry, full bathroom, and ample living space ideal for extended family, in-laws, or rental potential. Walking distance to the Newmarket GO Station and the vibrant shops and restaurants along Main Street. Enjoy the convenience of a large 2.5 car attached garage, perfect for parking and storage. With its ideal location, privacy, updated features, and income potential, this home is a true gem in one of Newmarkets most desirable. Entire home foundation has been waterproofed, Backyard gazebo, tv wall mounts in family room and basement, window coverings, 2 stoves, 2 washers, 2 dryers, 2 fridges,2 dishwashers, microwave hood range on Main floor and additional microwave in basement. Partial Roof 2024, Kitchen Appliances 2024, Main Floor Washroom Renovation 2023, Pot Lights 2022, Railing 2023, Front Door 2023, Smooth Ceiling and Ceiling Paint 2021, House professionally painted in 2021, Attic Insulation with Batting 2022, Furnace serviced and warranty valid until 2029, RING Surveillance System with Doorbell Camera and Two Camera Floodlights, 200 Amp Service, New Panel, Generator Plug, and Play Panel 2020, 2 Sets of Washer and Dryer, Windows 2018, New under roof fascia renew and gutter covers installed 2020.neighbourhoods. (id:50787)
Forest Hill Real Estate Inc.
370 East 13th Street
Hamilton, Ontario
Cute cute cute! Located on a quiet street on the East Mountain, this lower level unit is beautifully upgraded with lots of natural light! Lovely open concept kitchen/living room with gleaming hardwood floors. 2 bedrooms, 2 bathrooms, insuite laundry. Lovely side yard on the South side, (shed is shared) and 2 driveway parking spots. Lots of street parking for guests. Utilities extra. LGBTQ friendly space. Please provide current credit score, employment and personal references. Available June 1st or July 1st. (id:50787)
Ambitious Realty Advisors Inc.
1407 - 55 Bremner Boulevard
Toronto (Waterfront Communities), Ontario
Welcome to suite 1407 at 55 Bremner Blvd a beautifully updated 2-bedroom condo in the heart of downtown Toronto **with one owned parking spot** This bright and spacious unit boasts floor-to-ceiling windows, flooding the living space with natural light and offering stunning city views. Enjoy brand new carpeting in both bedrooms for added comfort, and a fully renovated kitchen featuring new cabinets, stone countertops, a stylish backsplash, a modern sink and faucet, and all new stainless steel stove and dishwasher. Freshly painted throughout, this suite also showcases updated light fixtures in the bathrooms, hallway, and main living/dining area, creating a sleek, modern ambiance. Located in the highly sought-after Maple Leaf Square Residences, this condo offers direct access to the PATH, making your commute a breeze, and is connected to Scotia Bank Arena, Longos, and LCBO right on the ground floor. Whether you're a young professional, downsizer, or savvy investor, this location can't be beat! Enjoy world-class amenities including a full gym, indoor and outdoor swimming pools, Jacuzzi, sauna,party room, theatre room, and 24-hour concierge/security. Experience luxury living in one of Toronto's most dynamic neighborhoods, steps from the waterfront, Union Station, financial district, restaurants, and entertainment. Don't miss this move-in ready unit with top-to-bottom upgrades in a building that offers the ultimate urban lifestyle! (id:50787)
Sutton Group-Admiral Realty Inc.
46 Stanley Terrace
Toronto (Niagara), Ontario
The city moves fast, but this home knows when to pause. Tucked between the energy of King West and the stillness of Stanley Park, this freehold Georgian townhome delivers the kind of lifestyle most people dont think exists. With an off-leash dog park right across the street and Trinity Bellwoods just blocks away, nature is always within reach even in the heart of the city. Step inside to three sun-filled levels that strike the perfect balance of flow and flexibility. The main floor features a cozy front living area that welcomes you in, leading to a built-in office nook and a rear flex space complete with a cleverly integrated Murphy bed and custom storage all connecting to the covered back entry and private garage for effortless, everyday living. Upstairs, the main living level is designed for connection, with soaring ceilings and oversized windows that flood the space with natural light. A spacious open layout flows out to a generous terrace perfect for slow morning coffees, golden hour hangs, or spontaneous dinner parties. On the top floor, two bedrooms and two full bathrooms offer privacy, calm, and space to recharge plus a second outdoor patio for those quiet morning moments or warm summer nights. No maintenance just vibes. Mornings in the park, nights in the city, and everything in between. Here, you choose the pace. The pulse of King West is steps away, but the calm begins the moment you walk through the door. Its the kind of place where you host effortlessly, recharge quietly, and yes, still walk to brunch and the office. (id:50787)
RE/MAX Escarpment Realty Inc.




