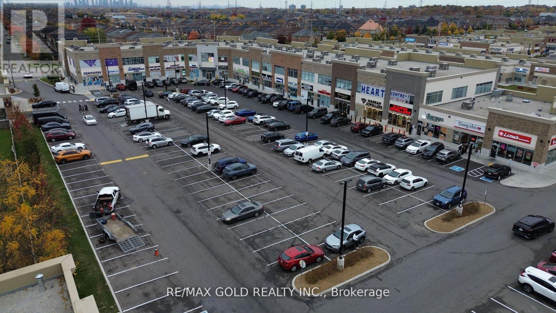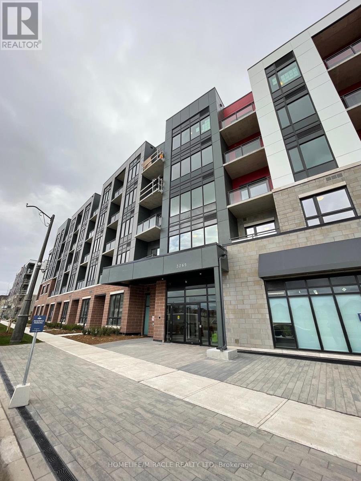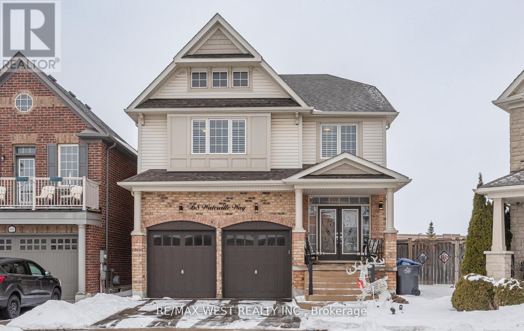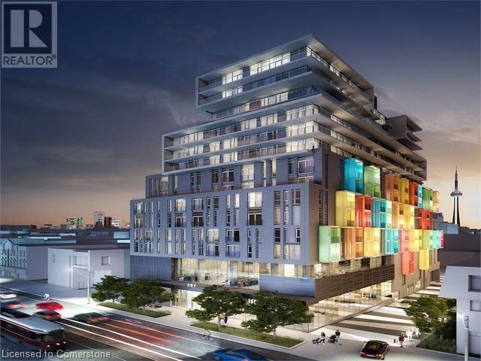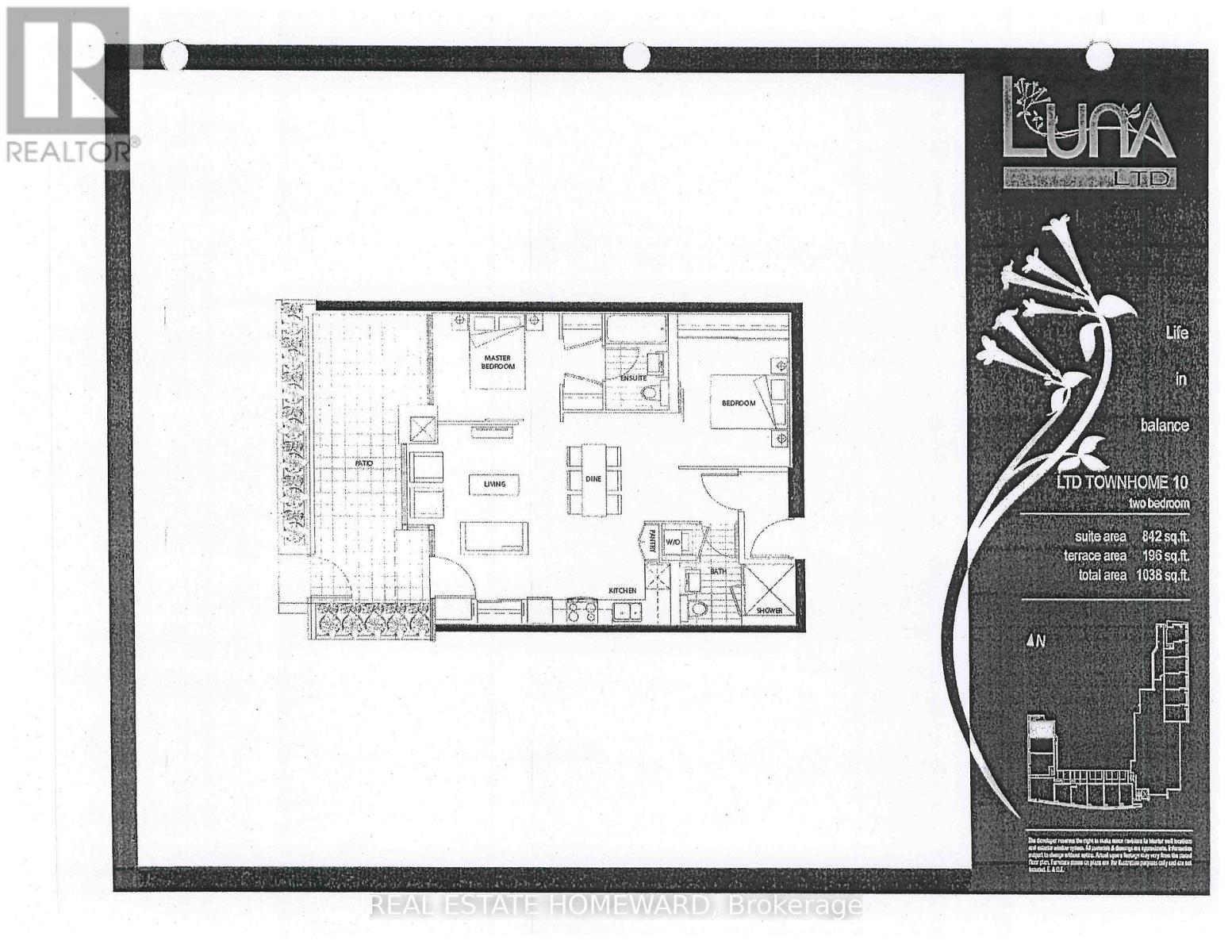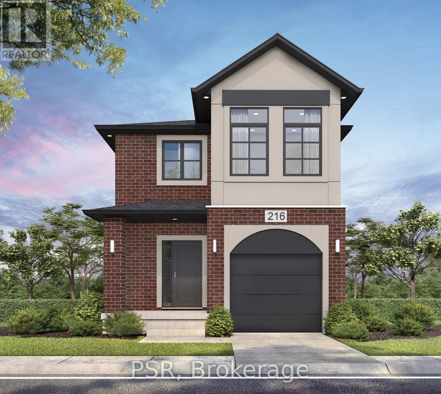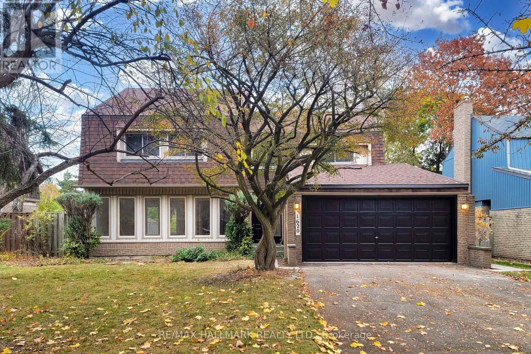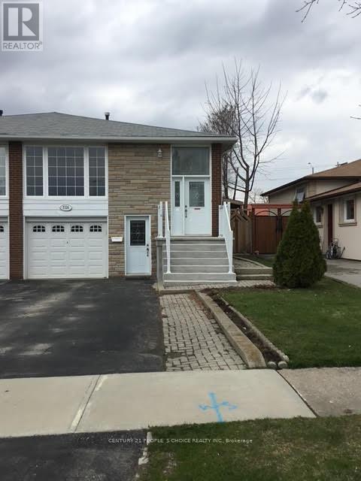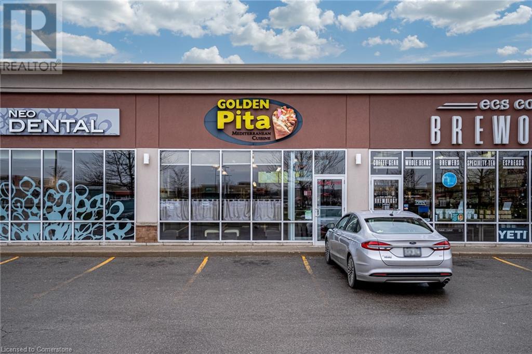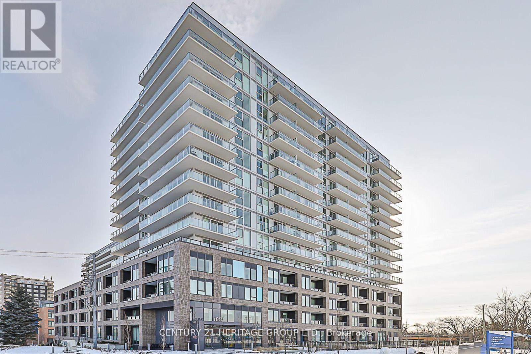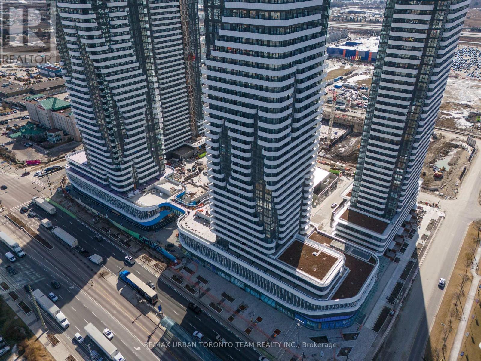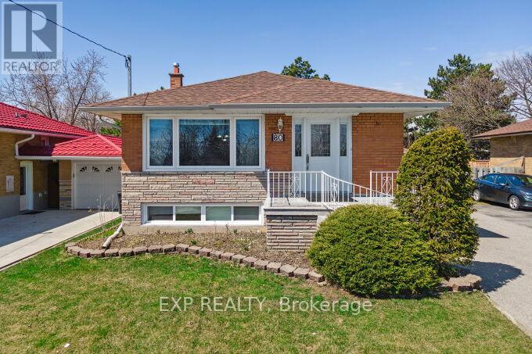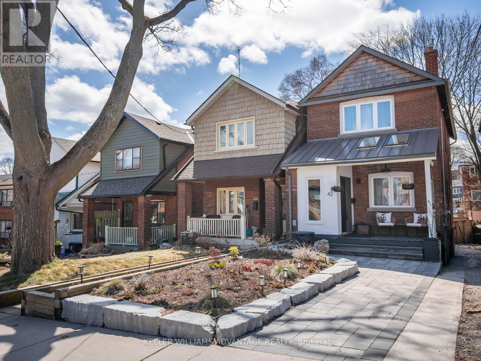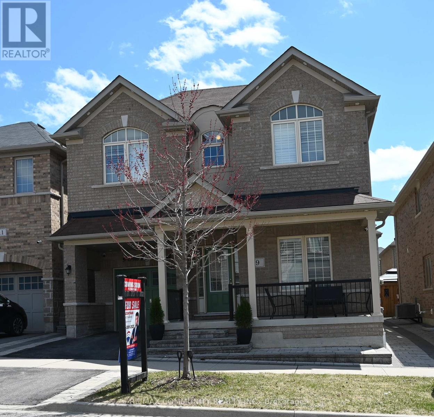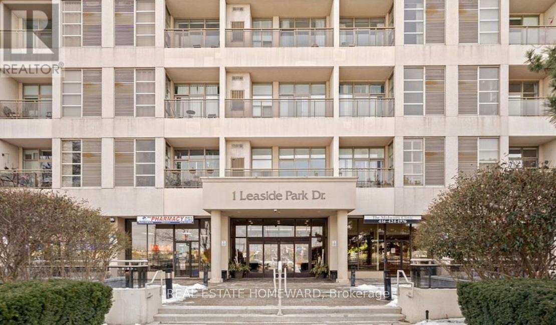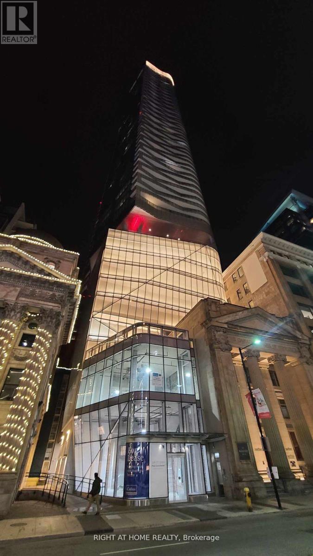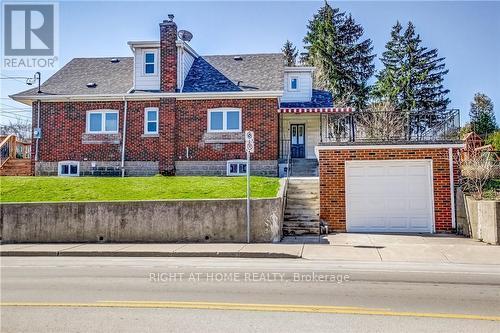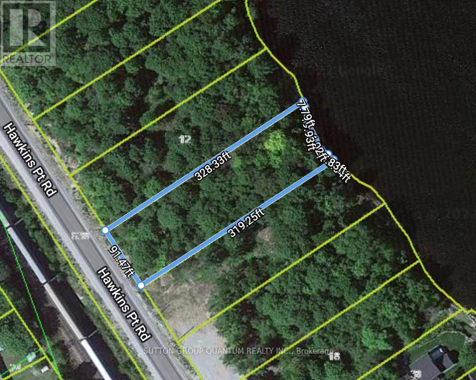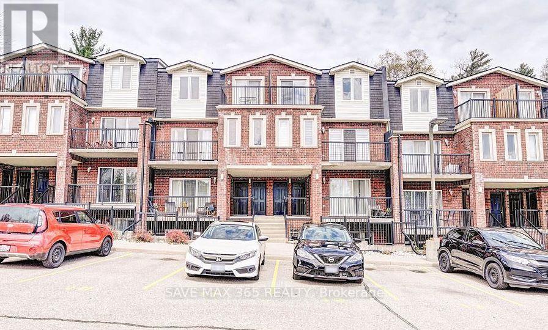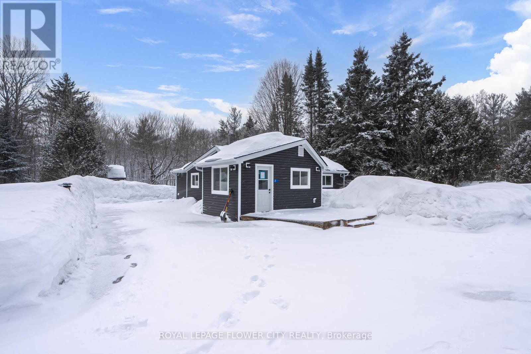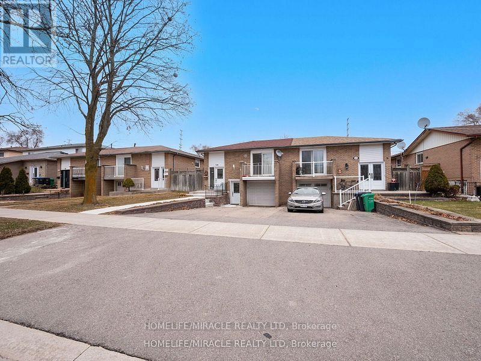814 - 2333 Khalsa Gate
Oakville (Wm Westmount), Ontario
Beautiful 1-bedroom + den unit with 2 full bathrooms and 595 square feet of living area! This modern home boasts an open floor plan with elegant stainless steel appliances and a streamlined kitchen. Floor-to-ceiling windows let in plenty of natural light and provide stunning views from the living room and balcony. The main bedroom includes a built-in wardrobe and a private bathroom. The den is ideal as a home office or extra bedroom. The building has excellent amenities, including a party room, culinary rooms, a rooftop resistance pool, and a cutting-edge exercise center. Minutes from the QEW, Highway 407, and Bronte GO Station. Close to Oakville Hospital, parks, trails, schools, supermarkets, and restaurants. Utilities paid by tenants. (id:50787)
RE/MAX West Realty Inc.
238 - 3465 Platinum Drive
Mississauga (Churchill Meadows), Ontario
" 1 ROOM FOR RENT * Are you Looking for a Prime Commercial Office Unit for For Lease in Ridgeway Plaza -Mississauga ? This office situated in a high-traffic, newly developed plaza at the corner of 9th Line and Eglinton Ave, offers excellent exposure and is surrounded by a variety of businesses and restaurants. The space is ideal for a range of business types, providing an excellent opportunity to establish your presence in a growing and thriving business community. Don't miss the chance to secure a spot in this bustling location perfect for your new, current, or future business. (id:50787)
RE/MAX Gold Realty Inc.
126 Burnhamthorpe Road E
Oakville (Oa Rural Oakville), Ontario
Absolutely stunning condition professional office space (3 rooms) in a professional environment, which could be an excellent choice for various businesses such as general offices, law firms, insurance or mortgage brokers, accountants, realtors, advertising agencies, staffing companies and more.The Landlord is offering three private office spaces for lease at a total monthly rent of$2,400. The Landlord is flexible and open to leasing the offices individually, in pairs, or all together to one or more tenants, depending on the prospective tenants' needs. (id:50787)
Ipro Realty Ltd.
320 - 3265 Carding Mill Trail
Oakville (Oa Rural Oakville), Ontario
Welcome to refined, contemporary living in this stunning one-year-old condo located in The Views on the Preserve - a boutique mid-rise building rising 5 storeys high, just minutes from Oakville's vibrant Uptown Core. This thoughtfully designed 1-bdrm unit offers 602 sqft of total space, including a private 51 sqft balcony. Enjoy a bright, open layout with 9 ft ceilings & over $20,000 in premium upgrades, including: Luxury Kitchen Upgrade Package with extended cabinetry & under-cabinet valance lighting, Stylish Moen faucets in the bathroom, Digital keyless entry system for added convenience & security. Building Amenities Include:24/7 Security Concierge, Rooftop Terrace with Herbal Garden, Fitness Studio & Outdoor Yoga Lawn, Social Lounge, Automated Parcel Delivery System. On-site conveniences include a pharmacy, doctor's office, & dental clinic located right within the building. Lease Includes: One 1 parking & One storage locker. Tenant Responsible for all utilities not included in the maintenance fees. Don't miss the opportunity to lease this beautiful, move-in-ready condo in one of Oakville's most sought after communities. (id:50787)
Homelife/miracle Realty Ltd
2 Bed - 7388 Finery Crescent E
Mississauga (Malton), Ontario
Stunning 2 Bedroom, 1 Washroom Fully Renovated Top To Bottom Home On A Quiet Family Friendly Crescent. , Working professionals welcome, big windows.Steps To Chalo Freshco, West Wood Mall , Access To Many Amenities, 427, Go Transit, Mall, Trail & Much More! (id:50787)
Coldwell Banker Dream City Realty
68 Waterville Way
Caledon, Ontario
Fabulous 4+1 bedroom executive home with 3 full bathrooms on upper level plus a 1 bedroom apartment with separate entrance! Shared laundry on main level with access to both levels "Southfield" community with 9 ft ceilings and beautiful open floor plan and hardwood flooring, 2853 Sqft. Granite and quartz countertops, gorgeous kitchen and family room across the back of this home, backing onto green space with views of the community center and School in distance. Cozy, electric fireplace, walk out to deck and covered hot tub! Massive primary bedroom and walk-in closet and huge 5 piece ensuite, second bedroom features a 4 Piece ensuite and 3rd and 4th bedroom have a 4 piece jack and jill and Walk in closet. Basement has a great 1 bedroom apartment with French doors and lots of storage! CAC, high efficiency furnace, oak & wrought iron staircase shows 10++++ (id:50787)
RE/MAX West Realty Inc.
36 Daisy Meadow Crescent
Caledon (Caledon East), Ontario
Luxury Living on 36 Daisy Meadow Cres, Pathway Community, Colombus Model !! End Unit set up on wood view at Peak point area by Countrywide Homes offers Living Space 6,635 S ft (Upstairs 4,480 Sqft + Finished Basement 2,155 Sqft)!! Legal Basement Apartment with owner occupied area!! All upper level 5 Bedrooms with attached washrooms. Upgraded 7 pcs Master in suite, home features total (6+2) Washrooms!! Open to above entry with pot lights & 32*64 inches polished porcelain tiles with full open concept lay out, powder room roughed in to accommodate full Shower!! Newly Upgraded Kitchen with KitchenAid ( 48" fridge and Built in wall Oven - Microwave) Thermador 36" Gas Range Stove, Vent-a-Hood range hood Fan!! Additional Kitchen Storage with upgraded Pantry and Servery. Tandem 3 Car Garage with EV weird & Wall Mount Heater. (id:50787)
Homelife Maple Leaf Realty Ltd.
297 College College Street
Toronto, Ontario
*Sunsets, Space & Unmatched Convenience!* This 11 story landmark downtown condo features a good layout with 1 bedroom and 1 bath. Enjoy breathtaking, unobstructed views from your Private Large Balcony. Nestled between University and trendy Kensington Market, this prime location boasts a Perfect 100 Walk & Transit Score! The streetcar is at your doorstep, along with U of T, Chinatown, Little Italy, Financial & Entertainment Districts, the best shopping and endless dining options. Plus, T&T Supermarket is in the building! Building amenities are A++ w/ 24hr concierge, rooftop BBQ w/CN tower city views, guest suite, theatre, billiards, party room, gym and more. Don't miss this incredible opportunity to live in the heart of it all! Pet Friendly. Students welcome. Photos are from prior to current tenancy. (**Showing request should confirmed by sending a text to LA) (id:50787)
Homelife Landmark Realty Inc Brokerage 103b
176 Wellesley Crescent Unit# Basement Unit
London, Ontario
Spacious 2-bedroom, 1-bathroom basement unit in a charming bungalow, nestled on a quiet crescent with easy access to Highway 401. This well-maintained unit features a cozy living room, a functional kitchen, and two generously sized bedrooms. Enjoy the convenience of separate laundry in the basement. Close to schools, parks, and shopping. Upper unit rented separately. Tandem parking for One car is available in the driveway. Basement tenant responsible for 40% of utilities. No pets or No smoking preferred. (id:50787)
RE/MAX Real Estate Centre Inc.
3243 St. John's Side Road
Whitchurch-Stouffville, Ontario
Where to even start with this custom-designed double residence*MAIN HOME offers open concept living, kitchen, dining*Stunning kitchen renovation w/ island, tons of workspace*W/O to deck*All hang out together in one family friendly and entertaining area*Primary bed with walk in closet and custom shoe closet; 3-piece ensuite; W/O to deck and hot tub*3 additional spacious main floor bedrooms*Finished rec room w/ fireplace, tons of seating area and W/O to yard*Open Staircase. Basement includes large open billiard space and additional rec room area*5th bedroom w/ 3-piece ensuite in basement*Main home 2-car garage offers convenient secondary suite access*SECONDARY SUITE includes large kitchen with pantry and W/O to private yard*Secondary suite large and open living area overlooks expansive front lawn and driveway*Two more bedrooms, each with 3 piece ensuites*Separate laundry*Additional single car garage with direct and private access to Secondary Suite*Secondary Suite provides separate furnace and A/C*Expansive yard offers inground pool and large deck*Summer BBQs can't get much better than this*The entire East side of the lot remains wide open to your imagination*Your own driving range and practice area perhaps? West side of the property offers two workshop options*Workshop 1 is 32 x 15 with single walk-in door and 2 garage doors*Workshop 2 is 53 x 28 and offers 1 walk-in door; plus 2 single garage doors; and 1 double garage door (all with automatic openers), 200A power supply and rough in for in floor heating*The long driveway provides a circular area in front of the 2-home residence as well as a driveway access to Workshop 2*Minutes to Aurora and Newmarket shopping and dining options*Easy access to 404*Near Aurora or Bloomington GO Stations*Your options are wide open with this incredible home*Multi-generations living side by side AND in total privacy*Trades people, contractors w/ 2 workshop options*Or just store all those toys*WELCOME HOME!! (id:50787)
Keller Williams Realty Centres
2611 - 308 Jarvis Street
Toronto (Church-Yonge Corridor), Ontario
This pristine, never-occupied condo is situated at the intersection of Carlton & Jarvis Streets in the lively core of downtown Toronto. Breathtaking views from all around, this unit features a practical design with two bedrooms and two bathrooms, making it an excellent choice for students or professionals. It is just a short stroll to Ryerson University and within a 15-minute commute to George Brown College, the University of Toronto, St. Lawrence Market, the Eaton Centre, Yonge-Dundas Square, hospitals, and subway stations. This unit is entirely carpet-free, showcasing laminate flooring throughout and expansive floor-to-ceiling windows that allow ample natural light to illuminate the space. (id:50787)
Modern Solution Realty Inc.
3305 - 8 Widmer Street
Toronto (Waterfront Communities), Ontario
Stunning Brand New Luxury Condo in the Heart of Toronto's Entertainment District! Rarely Offered Corner Unit! Enjoy the Functional 2 bedroom, 2 bathroom condo situated on a high floor with breathtaking northeast-facing views of the city skyline, CN Tower, and Lake Ontario. This modern unit features a sleek, integrated kitchen with brand new appliances and elegant quartz countertops. Enjoy the ultimate urban lifestyle with world-class attractions just steps away including the CN Tower, Rogers Centre, Scotiabank Arena, Roy Thomson Hall, Union Station, shopping, dining, theatres, and nightlife. Convenient access to the subway, University of Toronto, and the financial district makes commuting effortless. (id:50787)
Bay Street Group Inc.
1705 - 260 Doris Avenue
Toronto (Willowdale East), Ontario
Spacious & Bright Penthouse Unit In Quiet Building. *Mckee & Earl Haig** Top Ranked School Zone. Unobstructed Southeast Views. Sought After Layout With Large Rooms And Huge Windows. Separate Kitchen With Breakfast Area. Convenient Location: Steps To Ttc, Restaurants On Yonge, North York Centre, Library, Cinema. Stable Maintenance Fees Including Hydro, Heat, Water, 24Hr Concierge, Updated Common Areas. Outstanding Value And Function. (id:50787)
Homelife Frontier Realty Inc.
G10 - 17 Capreol Court
Toronto (Waterfront Communities), Ontario
Commercial, 842 Sq ft with nearly 200 sq ft terrace. See attached floor plan. (id:50787)
Real Estate Homeward
2210 - 8 Wellesley Street W
Toronto (Bay Street Corridor), Ontario
Brand New One Bed Suite At Yonge & Wellesley Downtown Core Area. Open Concept, spacious living area; Beautiful south-east-facing city and lake views from your suite; Living combined with dinning/kitchen; Quartz kitchen Countertop And stylish backsplash; Built-In S/S Appliances; Steps To Wellesley Subway Station, Walking To U Of T and TMU, Close to Shops, Restaurants, Banks and many others. 24 Hrs Concierge, Guest Suites, Parcel Storage, over 21,000 Sqf Of Indoor And Outdoor Amenities Include Fitness Centre, Yoga, Meeting/Study Rooms And Outdoor Lounge (id:50787)
Master's Trust Realty Inc.
15 Fort York Boulevard
Toronto (Waterfront Communities), Ontario
Locker Available To N Residents! Buyer Must Be A Registered Owner Of N (TSCC 1955), Gallery (TSCC 1955). (id:50787)
Prompton Real Estate Services Corp.
2687 Highway 535 Street
St. Charles, Ontario
Nestled among rugged granite ridges, soaring evergreens, and graceful birch trees, 'this charming 3-bedroom raised bungalow offers serene views of Whissel Bay on the western arm of Lake Nipissing. Set on a picturesque 1.4-acre lot, this fully (winterized home is perfect as a year-round residence, cottage retreat, or income-generating investment. This four-season home is perfect and on a municipally maintained road. The open-concept main floor is spacious and filled with natural light, featuring durable laminate flooring, fresh paint, and a walkout to a large deck—ideal for enjoying breathtaking sunrises. The lower level offers excellent versatility, with a second kitchen, vinyl plank flooring, a newly renovated bathroom, and a generous bedroom with an adjoining flex space—perfect for hobbies or storage. A roughed-in wood-burning stove adds rustic charm and potential for cozy evenings. A massive two-car garage with its own furnace and electrical service is a dream for hobbyists or outdoor enthusiasts. Surrounded by nature, this area is a haven for fishing (walleye, northern pike, and muskie), as well as deer, moose, and small game hunting. Whether you're seeking peaceful seclusion, outdoor adventure, or a multi-use property with income potential, this unique home delivers. Don't miss your chance to own a slice of northern Ontario paradise. (id:50787)
RE/MAX Escarpment Realty Inc.
Lot 16 Tbd Rivergreen Crescent
Cambridge, Ontario
OPEN HOUSE TUES & THURS 4-7PM, SAT & SUN 1-5PM at the model home / sales office located at 41 Queensbrook Crescent, Cambridge. Welcome to The Brant Elevation A! This stunning 3-bedroom, 2.5 bathroom home is to be built, located in the highly sought-after Westwood Village community. Built by Ridgeview Homes, this thoughtfully designed property offers modern living in a family-friendly neighbourhood known for its beautiful walking trails and nearby parks. Step inside to a carpet-free main floor featuring an open-concept layout with soaring 9 ft ceilings, creating a bright and spacious atmosphere. The stylish kitchen is perfect for entertaining, complete with quartz countertops and an extended bartop for casual dining or gathering with guests. Upstairs, you'll find a generously sized primary bedroom with primary ensuite and a spacious walk-in closeta perfect private retreat. With easy access to Highway 401, this home is the epitomy of convenience and luxury. (id:50787)
Psr
484 Pinegrove Road
Oakville (Wo West), Ontario
Exceptional Opportunity for investors and end users ! With 87 feet wide frontage, this solid all-brick bungalow is full of untapped potential and ideally located in a highly desirable, family-friendly neighborhood. Whether you're looking to renovate, rebuild, or hold, this property offers outstanding upside in a prime, appreciating area and high rental potential. Surrounded by top-rated schools including the prestigious Appleby College, W.H. Morden, St. Thomas Aquinas, and Thomas A. Blakelock this is a smart investment in a location where value and demand continue to grow. Property Will Be Sold "As Is" (id:50787)
King Realty Inc.
402 - 369 Sorauren Avenue
Toronto (Roncesvalles), Ontario
Own a piece of history at one of Roncesvalles most sought-after addresses - the Robert Watson Lofts. A boutique building steeped in character and originality. With a recently updated kitchen and bathroom (2024), this 1-bedroom plus versatile study, seamlessly blends heritage charm with modern living. Soaring 10-foot ceilings, expansive floor-to-ceiling windows, and sunny southwest exposure flood the space with natural light. Enjoy the outdoors with two walkouts from both the living area and bedroom to a spacious 110 square feet terrace with a gas line hookup for a BBQ! The thoughtfully designed interior features new kitchen appliances, stylish finishes, and flexible living space, ideal for working from home. Step out your front door onto tree-lined Sorauren Ave, just moments to Sorauren Park, the beloved Farmers' Market, hip restaurants, brew pubs, the West Toronto Railpath and the MOCA art gallery. Feel at ease with 1 underground parking spot and a private storage locker. The building offers a well-equipped fitness area, lush landscaped courtyard, and ample visitor parking. This is urban living with a vibrant community feel - experience the best of Roncesvalles in this exceptional loft. (id:50787)
Sotheby's International Realty Canada
1620 Howat Crescent
Mississauga (Lorne Park), Ontario
Attention Multi-generational families! This is the home you've been waiting for. Nestled in the prestigious Lorne Park neighbourhood, this newly renovated, bright, and spacious residence offers flexibility, comfort and room for everyone. The main home features four generous bedrooms, including an extra-large primary suite with a 4-pc ensuite and walk-in closet. The main floor boasts a separate living room, dining room, family room, and a cozy breakfast nook with walkout to a lush backyard-complete with your very own apple tree! Perfect for entertaining or just everyday family living, this layout is both functional and inviting. But that's not all-this home includes a legal 2-bed basement apartment, ideal for extended family, in-laws, or a nanny suite. Complete with its own kitchen, living area, full bathroom, and separate entrance, it offers privacy and independence under one roof. Each unit has its own washer/dryer! Located in a quiet residential pocket, yet just minutes from top-rated schools, parks, shopping and Port Credit GO Station. Commuters will love the easy access to the QEW, connecting you to downtown Toronto and beyond. This rare setup is ideal for families looking to live together-without compromising space or privacy. (id:50787)
RE/MAX Hallmark Realty Ltd.
11 Brant Avenue
Mississauga (Port Credit), Ontario
Nestled On A Charming Street Lined With Mature Trees In The Heart Of Port Credit, This Well Appointed Bungalow Boasts An Impressive 50 X 125 Lot, Presenting A Rare Opportunity To Build A Stunning Custom Luxury Home Or Two Luxury Semi-Detached Residences In One Of Port Credit's Most Prestigious Neighborhoods. Showcasing A Private Kitchen With A Cozy Dining Area And A Warm Fireplace In The Living Space, Bathed In An Abundance Of Natural Light, Ideally Situated Just Steps From The GO Station, Reputable Schools, Including Mentor College, Scenic Lake Ontario, And Vibrant Main Street's Shopping And Dining Scene, This Property Offers The Ultimate In Convenience And Lifestyle Making It A True Investor's Delight With Limitless Potential For Renovation, Redevelopment, Or Customization To Suit The Most Discerning Tastes. Fridge, Stove, Washer, Dryer, Dishwasher In As Is Condition (id:50787)
Sam Mcdadi Real Estate Inc.
3326 Homark Drive
Mississauga (Applewood), Ontario
You will fall in love with this stunning 5-level backsplit Semi-detached home located in one of the most sought after neighbourghoods of Applewood. Fronting North, clean 5 bedroom, 3 bathrooms, 3 entrances, situated near top rated schools, close to park, minutes to highway, shopping and other amenities, Attached garage with 1 parking spot, total 4 parkings, includes 2 fridges, 2 stoves, 2 washers, 2 dryers & 1 dishwasher. The upper level features 1 kitchen, living room and dinning room, 4 spacious bedrooms and 1-4 Pc washroom and 1-3 Pc washrooms. The lower basement level features separate entrance, 1 kitchen, 1 bedroom and a family room and 1-4 Pc washroom. Ideal for extra rental income but not registered. Big fully fenced backyard with deck and a garden shed. (id:50787)
Century 21 People's Choice Realty Inc.
72 Four Seasons Circle S
Brampton (Fletcher's Meadow), Ontario
Location Location Location!! An Amazing Opportunity to rent a 4 Bedroom & 2.5 Washroom Detached House Located In the Sought After Area of Fletcher's Meadow. Beautiful Kitchen With Stainless Steel Appliances, Very Spacious Separate Family Room, Living/Dining W/Huge Windows, Bringing in Tons of Natural Light. Main Floor Laundry. The Upper Level Features a Large Master Bedroom W/Ensuite Bath and Walk-In Closet. Three Other Spacious Bedrooms. Close to schools, public transit, parks, Mount Pleasant GOand other amenities. (id:50787)
RE/MAX Gold Realty Inc.
1172 Wilson Street W Unit# 3
Ancaster, Ontario
Well established turn key restaurants opportunity in Ancaster, serving Middle Eastern cuisine for the past 10 years. Very loyal clientele & LLBO licensed! Located in a busy plaza area with plenty of parking and close proximity to Longo's, LCBO, Tim Hortons & other established brands. Excellent exposure and high traffic area. Seating inside for 40 people. Do not go direct. 5 year lease with option to renew (August 31st, 2022 renewed). Base rent $3,922 + TMI $1,497 (id:50787)
RE/MAX Escarpment Realty Inc.
306 - 185 Deerfield Road
Newmarket (Central Newmarket), Ontario
Welcome to Unit #306 at The Davis Residences in Central Newmarket. This 665 Sqft unit has beautiful South West views. The sun-filled open concept layout has a large primary bedroom with double closet and 4-piece ensuite. The foyer has a large double closet and a 2-piece washroom while having a view of the entire unit. Step out from the living room to the open balcony which is the perfect spot to enjoy the goings-on at the park and take in the southern exposure and sunsets. Upgrades include Quartz Countertops, Window Coverings, and Smooth Ceilings. Incredible amenities: Rooftop Terrace with BBQs, Party/Meeting Room, Theatre Room, Games Room, Gym with Weight and Cardio Machines, and a beautiful lobby with a 24-hour Concierge/Security. Steps to Davis Dr. and Yonge St. transit, GO Train and Bus Stations, Upper Canada Mall, Shopping, Restaurants, Walking Trails, and Public Spaces. Don't miss out on this perfect unit. Visit the Website/Virtual Tour for so much more information. Rogers high speed FIBE internet package included in maintenance fees. Water and Electricity metered separately by "WYSE" and billed to unit. Water heated by Gas in central boiler and gas to heat water included in maintenance fees. (id:50787)
Century 21 Heritage Group Ltd.
4003 - 195 Commerce Street
Vaughan (Vaughan Corporate Centre), Ontario
Brand New Building (going through final construction stages) 2 Bedroom & 2 bathrooms Corner Unit, Open concept kitchen living room 698 sq.ft., ensuite laundry, stainless steel kitchen appliances included. Engineered hardwood floors, stone counter tops. 1 Underground parking included (id:50787)
RE/MAX Urban Toronto Team Realty Inc.
80 Mountland Drive
Toronto (Woburn), Ontario
This is a well maintained and updated home with a fabulous yard that Backs Onto Park featuring a new Deck and a gated access to Park and near-by Public school. Main floor has an eat-In kitchen with ceramic backsplash and ceramic flooring. Newer Furnace, AC, Windows, roof shingles. New lower level Inlaw suite with seperate entrance and seperate laundry, moisture resistant vinyl flooring, and 2 bedrooms. Ample parking, close To Transit, Shopping and 401. Pre-Inspection report available ( ask your Agent for a copy ) (id:50787)
Engel & Volkers Pickering Ajax
Bsmt - 175 Orton Park Road
Toronto (Morningside), Ontario
3 Bedroom Basement apartment for lease in a very convenient location. Suitable for Students, working professionals or family with kids. 2 Large Bedroom with 2 Beds and a Table or can fit King Bed, and a single bed room. Shared Laundry with the Landlord. One Parking available for Tenant Use. TTC at Door step, Close to Shopping, Schools and 401. Minutes to UFT Toronto Scarborough Campus, Centennial College etc. Tenants need to pay 40% of the Utilities. ** This is a linked property.** (id:50787)
Homelife/future Realty Inc.
42 Normandy Boulevard
Toronto (Woodbine Corridor), Ontario
One of the Upper Beaches most cherished streets, this beautifully updated detached home combines timeless character with modern convenience. Bright and airy throughout, sun-filled open living and dining areas, a stunning open-concept kitchen that has been designer-renovated. The kitchen flows effortlessly to a lush, fenced backyard complete with new tiered decks, offering the perfect space for entertaining or relaxing outdoors. In the summer months you are surrounded by greenery. It's the tranquil setting you've been imaging. Ample storage underneath the deck. New fencing, The Magazine ready Spa Bathroom will stop you in your tracks! It is exceptionally spacious, boasting a modern soaker tub and walk-in shower combo, creating a luxurious at-home retreat. You may shut the door and not ever want to leave. The spacious primary bedroom offers warmth and comfort with its own cozy fireplace. The second bedroom closet previously housed a washer and dryer, providing added versatility. A separate nanny suite with a private entrance, kitchenette, a third bedroom and bathroom provides flexible living space or income potential. The new front hardscaping provides beautiful curb appeal. Enjoy the vibrant lifestyle of this dynamic, family-oriented community with excellent schools Bowmore PS, Fairmount PS, cafes, restaurants, and the beach just steps away. Fairmount Park & Rec Center is the Hub of the community with swimming, tennis, skating, market and more. A rare opportunity to own a truly special home in one of the East Ends most desirable neighbourhoods. Parking currently one month on, one month off with neighbour. (id:50787)
Keller Williams Advantage Realty
9 Ainley Road
Ajax (Central East), Ontario
Stunning 4-Bedroom Detached Home in the Heart of Ajax. Welcome to this beautifully maintained 4-bedroom detached home nestled on a quiet street in one of Ajaxs most sought-after neighborhoods. This bright and spacious home features 9-foot ceilings on the main floor, enhancing the open and airy feel throughout. The modern kitchen boasts elegant granite countertops and a walk-out to a large deck from the breakfast area perfect for entertaining or enjoying peaceful mornings. The sun-filled living spaces are complemented by stylish window shutters throughout the home. Interior & Exterior Pot Lights and Professionally Done Interlock. Upstairs, the primary suite offers a luxurious 5-piece ensuite with his-and-hers closets, providing the perfect retreat. Convenience is key with second-floor laundry and direct access to the garage. Ideally located close to public transit, top-rated schools, shopping, parks, and all essential amenities. Plus, you're just minutes away from Highway 401 and Highway 412, making commuting a breeze. This home is move-in ready and perfect for families looking for comfort, style, and location. (id:50787)
RE/MAX Community Realty Inc.
31 Larabee Crescent
Toronto (Parkwoods-Donalda), Ontario
Newly Renovated Spacious Apartment. 2 Bedroom, 1 Bath. Bright and Open Concept Kitchen. New Stainless Steel Appliances. Above Grade Windows Which Add Tons of Light. Beautiful Brick Fireplace. Home is Situated on a large lot. It has a Lovely, Treed Backyard that is Fully Fenced and very Private. Steps to the Prestigious Donalda Golf & Country Club and close to High-Ranking Schools with Gifted Program. Near Tennis Court, Nature Trails, Ravine, Parks & TTC. Shops at Don Mills, Fine restaurants & Stores nearby. Close to Highways 404/DVP/401 for Easy Access In & Out of the City. Bring Your AAA+ Tenants. (id:50787)
Century 21 Heritage Group Ltd.
615 - 1 Leaside Park Drive
Toronto (Thorncliffe Park), Ontario
Beautiful 1 bedroom condo in a prestigious building minutes away from Downtown core and DVP is just steps away. Either you drive to work or take TTC, Access is not an issue here. Walking distance to famous grocery stores. High ceiling, Full size windows with big living room. Brand new Elevator. Building lobby, gym and all common areas renovated as well as the unit. Do not miss!!! (id:50787)
Real Estate Homeward
4k Spadina Avenue
Toronto (Waterfront Communities), Ontario
Locker Available To Neo, Montage, Luna Residents! Buyer Must Be A Registered Owner Of Neo(TSCC 2009), Montage(TSCC 2016), Luna(TSCC 2090). (id:50787)
Prompton Real Estate Services Corp.
1612 - 197 Yonge Street
Toronto (Church-Yonge Corridor), Ontario
Beautiful sun-lit corner unit studio in renowned Massey Tower. Floor-to-Ceiling windows with a private balcony. Loaded with amenities, Gym, Library, Large Outdoor Terrace, 24 hr Concierge and more. Centrally located steps to Eaton Centre, TMU, Subway Station, Downtown Offices, and Loads of Restaurants, Cafes, Shopping. 9 Ft Ceilings. Lots of storage and two lockers *Comes furnished* Walk Score 100, Transit Score 100 (id:50787)
Right At Home Realty
3105 - 9 Bogert Avenue
Toronto (Lansing-Westgate), Ontario
1 Bedroom + Den With 2 Full Bathrooms. Den Can Be Used As A 2nd Bedroom. Open Concept, Bright And Spacious!! 9 Foot Smooth Ceiling, Laminate Floor. Close To Many Great Restuarant. Wholefoods Right Across. Lcbo, Direct Access To Yonge/Sheppard Subway (id:50787)
RE/MAX Excel Realty Ltd.
75 Erie Avenue
Brantford, Ontario
75 Erie offers approximately 2700 of retail commercial space in a well-positioned central Brantford location. The property supports a range of uses, including storage, convenience retail, seasonal pop-ups, and other short-term businesses. This opportunity is ideal for tenants seeking flexible occupancy with a maximum lease term of two (2) years. Ownership will also consider month-to-month agreements, making the space suitable for temporary operations, pilot locations, or project-based use. (id:50787)
Royal LePage Burloak Real Estate Services
4d - 45 Cedarhill Crescent
Kitchener, Ontario
Welcome to 45 Cedar hill Crescent, Unit 4D, A townhome that perfectly combines convenience, comfort, and style. This spacious 3-bedroom, two-level condo offers a wonderful blend of functionality and modern living. As you step inside, you'll immediately appreciate the open-concept layout, which creates a welcoming atmosphere perfect for both relaxing and entertaining. The heart of the home is the well-designed kitchen featuring a breakfast bar, ideal for casual meals or extra prep space. It flows seamlessly into a separate dining area, making it perfect for hosting family and friends. The primary bedroom is a standout, complete with a generous walk-in closet, offering plenty of storage space. The additional bedrooms are also a great size, perfect for family, guests, or a dedicated workspace. There's an open, multi-purpose area that's perfect for a home office or even a cozy reading nook, offering the flexibility you need to live and work with ease. This home is entirely carpet-free, with beautiful ceramic tile in the kitchen and bathroom, which not only adds to the sleek aesthetic but is also incredibly easy to maintain. Natural light pours into the space, creating a bright and airy atmosphere throughout the day. Step outside onto your private balcony, where you can enjoy a quiet moment or soak up the sunshine. With the added benefit of being just steps from a plaza and other essential amenities, everything you need is right at your doorstep. Whether your looking for a low-maintenance lifestyle or a welcoming space to call home, this condo townhouse offers it all convenience, comfort, and style (id:50787)
Save Max 365 Realty
624 Eaglewood Drive
Hamilton (Eleanor), Ontario
Welcome to 624 Eaglewood Drive, a well-maintained 4-level backsplit located in a family-friendly neighbourhood in Hamilton. This spacious home offers 3 bedrooms on the upper levels, plus an additional bedroom in the basement- ideal for guests, a home office, or multi-generational living. With two full bathrooms, including a recently renovated upper-level bath, comfort and functionality go hand in hand. The heart of the home is the inviting lower level featuring a cozy gas fireplace and wet bar, perfect for entertaining or relaxing with loved ones. The layout offers incredible flexibility, with plenty of room to spread out while maintaining a warm and connected feel. Major updates include a durable metal roof (2021) and a new garage door (2021), adding peace of mind and curb appeal. Step outside to a private backyard retreat with a charming pergola, a handy shed, and a thriving garden that's been lovingly used to grow fresh vegetables- perfect for those with a green thumb or anyone who enjoys outdoor living. This home is ideally situated near schools, parks, shopping centres, grocery stores, and quick access to The Linc highway, making daily commutes and errands a breeze. Whether you're looking to raise a family, downsize, or invest, 624 Eaglewood Drive offers exceptional value, comfort, and convenience. Don't miss this opportunity to own a versatile home in a sought-after Hamilton neighbourhood. (id:50787)
RE/MAX Escarpment Realty Inc.
2 Lydia Street
Hamilton (Rosedale), Ontario
Welcome to this beautifully renovated 1.5 Storey Detached Home located in the highly desirable Rosedale area of Hamilton. This exceptional property features 4+2 bedrooms, 3 bathrooms, 3 kitchens, and is spread across three finished levels, offering a versatile layout perfect for investors, multi-generational families, or homeowners seeking a mortgage helper. The main floor offers 3 bedrooms, a 4-piece bathroom, and a full kitchen, currently rented for $2,100/month. The upper level has a self-contained 1-bedroom unit with a 3-piece bathroom and kitchen, rented for $1,500/month. The fully finished basement features 2 bedrooms, a 4-piece bathroom, and a kitchen, rented for $1,700/month. Thats a total gross annual income of $64,800, with potential for even more. Triple A tenants are in good standing and willing to stay, however, Main Floor Tenants are leaving by end of May. The buyer may choose to occupy one unit and rent out the others. Extensive updates have been completed, including new appliances, flooring, and plumbing, furnace and AC (2021), hot water tank (2020), a new deck, upgraded 200-amp electrical panel (2020), 18 replaced windows (2021), newer roof, and a whole home water filtration system. This turn-key property is fully move-in ready and a rare find in an excellent family-friendly neighborhood, close to parks, schools, transit, and all amenities. Dont miss your chance to own a solid investment in one of Hamiltons most welcoming communities. (id:50787)
Right At Home Realty
24 Grandville Circle
Brant (Paris), Ontario
Stunning 4-Bed, 4-Bath Detached Home Located In The Heart Of Paris, Ontario. Built In 2021,This All-Brick Carnaby Home Is Packed With Upgrades And Nestled On A Gorgeous Lot With No Rear Neighbors. Home Features An Elegant Double Door Entry, 9Ft Ceiling, Oak Staircase, Pot-Lights and Hardwood Floors Throughout The Open-Concept Main Floor. The Kitchen Boasts Quartz Counters, and a Kitchen Island perfect For Entertaining! Upstairs, Enjoy The Convenience Of An Upstairs Laundry, Spacious Bedrooms, Primary Suite With A W/I Closet And Ensuite Bath. The Basement Features Oversized Windows And A Separate Entrance, Offering Endless Potential For A Future In-Law Suite Or Income Opportunity. Family Friendly Neighborhood Close to Schools, Shopping Area, And Other Amenities. (id:50787)
Century 21 People's Choice Realty Inc.
24 Hawkins Point Road
Georgian Bay (Freeman), Ontario
Introducing A Rare And Highly Sought-After Muskoka Waterfront Property On Stewart Lake, Boasting Breathtaking Panoramic Views Of The Serene Lake. This Exceptional Lot Presents A Unique Opportunity For You To Build Your Modern Dream Home Or Cottage Retreat, Nestled Amidst The Tranquil Beauty Of Nature. With Municipal Water, Septic, And Hydro Readily Available At The Lot, All The Essential Utilities Are In Place To Facilitate A Smooth Construction Process. The Construction Site Plan Has Already Been Approved, And The Property Is Primed For Permit Application, Ensuring A Hassle-Free Building Experience For The New Owner. Also, The Construction Design And Drawing Package Is Available For Permit Submission. A Detailed Survey Of The Land Has Been Completed, And Construction Stakes Have Been Located. Don't Miss This Exceptional Opportunity To Create Your Waterfront Paradise On The Picturesque Stewart Lake, Where You Can Enjoy The Peaceful Muskoka Lifestyle You've Always Envisioned. 13% Hst. **EXTRAS** Inquire Further For Survey, Drawings & Design Package. (id:50787)
Sutton Group Quantum Realty Inc.
4d - 45 Cedarhill Crescent
Kitchener, Ontario
Welcome to 45 Cedar hill Crescent, Unit 4D, A townhome that perfectly combines convenience, comfort, and style. This spacious 3-bedroom, two-level condo offers a wonderful blend of functionality and modern living. As you step inside, you'll immediately appreciate the open-concept layout, which creates a welcoming atmosphere perfect for both relaxing and entertaining. The heart of the home is the well-designed kitchen featuring a breakfast bar, ideal for casual meals or extra prep space. It flows seamlessly into a separate dining area, making it perfect for hosting family and friends. The primary bedroom is a standout, complete with a generous walk-in closet, offering plenty of storage space. The additional bedrooms are also a great size, perfect for family, guests, or a dedicated workspace. There's an open, multi-purpose area that's perfect for a home office or even a cozy reading nook, offering the flexibility you need to live and work with ease. This home is entirely carpet-free, with beautiful ceramic tile in the kitchen and bathroom, which not only adds to the sleek aesthetic but is also incredibly easy to maintain. Natural light pours into the space, creating a bright and airy atmosphere throughout the day. Step outside onto your private balcony, where you can enjoy a quiet moment or soak up the sunshine. With the added benefit of being just steps from a plaza and other essential amenities, everything you need is right at your doorstep. Whether your looking for a low-maintenance lifestyle or a welcoming space to call home, this condo townhouse offers it all convenience, comfort, and style (id:50787)
Save Max 365 Realty
7826 Lake Jospeh Road
Georgian Bay (Freeman), Ontario
A perfect property for a first time buyer or a cottage get away. 3 bedrooms and 1 washroom. A must see. Close to LCBO and grocery store, HWY-400 and Lake stewart. Building permit was obtained to complete the renovations from the city and the building permit has been closed. Creek at the rear of the property. Vinyl flooring through, New kitchen, washroom throughout and much more. (id:50787)
Royal LePage Flower City Realty
145 Tanglewood Drive
Binbrook, Ontario
Welcome to the heart of Binbrook, a family-friendly community surrounded by parks, trails, and top-rated schools. This beautiful 2-storey townhome offers curb appeal with a view of a wooded area across the street, plus driveway parking for two cars and a single-car garage. Inside, you'll find a welcoming foyer with a 2-piece bath leading to an open-concept main floor. The kitchen features updated white cabinetry (BM Chantilly Lace), custom feathered concrete countertops, new stainless steel appliances, and a peninsula breakfast bar overlooking the dining and living rooms with hardwood floors and abundant natural light. Walk out the double doors to a private backyard oasis with a custom pergola and hot tub (negotiable) with no homes behind, your evenings will be peaceful and private. Upstairs, the spacious primary suite welcomes you through double barn doors and features a 4-piece ensuite with soaker tub and separate shower, and a large walk-in closet. Two additional bright bedrooms, another full bath & a convenient laundry room complete this level. The finished lower level offers a spacious family room with pot lights, a large utility room, cellwith a second fridge, and a bonus storage area. Notable upgrades include; high-end light fixtures, a new Trane furnace with air purification, new heat pump, two-step water purification system and softener (rental), updated kitchen appliances, Ecobee thermostat, Nest smart lock, increased attic insulation, updated window coverings & freshly painted basement. Residents enjoy access to excellent local amenities: Bellmoore Elementary School is just minutes away, and the area is served by Glendale Secondary School for higher grades. Nearby, you'll find FreshCo, LCBO, charming local restaurants, the Binbrook Library, and Binbrook Conservation Area, offering hiking, fishing, and family recreation. Community spirit is strong here, with seasonal farmers markets and the popular Binbrook Fall Fair anchoring the vibrant local lifestyle. (id:50787)
Real Broker Ontario Ltd.
3684 Ellengale Drive
Mississauga (Erindale), Ontario
Stunning 3+2 Bedroom Meticulously Maintained Beautiful Single Family Semi-Detach house, Nicely finished Separate Entrance W/O Basement with Two Large Bedroom and One Full Washroom Living And Kitchen. In the heart of Credit Woodlands This Bright Roomy Home Features Hardwood And Broadloom Flooring Updated Kitchen and Washrooms Renovated Top to Bottom. Nested Beside A park on a Quite Street, Minutes away to Elementary, Middle, High Schools and Catholic School, Shopping Mall, Highway, Go Train Station and All Amenities. Friendly Neighborhoods of Credit Woodlands Area. The Backyard is a Great Entertaining Space and Has Privacy Cedars and This home is Meticulously Clean and Is a Must See. Min. Away to Square one mall, University of Toronto, Erindale Go Stations. * additional benefits, * B Trust, Yuang Ming, Fresh Palace, T &T, Freshco, Loblaw's * Credit woodlands library & service Ontario around the corner, * Home depot, Canadian Tire, Giant Tiger, Winners, Staples, Canadian Computers, Fitness centers All In Min. Away, Bus stop Step away, Highway 403, QEW, Trillium Hospital and Credit valley Hospital5 Min. To 10 Min. Away. (id:50787)
Homelife/miracle Realty Ltd
2401 - 2240 Lakeshore Boulevard W
Toronto (Mimico), Ontario
Bright & Spacious 1+Den Condo With 1 Bath In A Highly Sought-After Location! Functional Layout With Open Concept Living/Dining Area & Floor-To-Ceiling Windows Offering Breathtaking Views. Walk Out To A Beautiful Balcony With Gorgeous Lake & Sky Line Views- Perfect For Morning Coffee Or Evening Sunsets. Spacious Kitchen With 1 Year Old Stainless Steel Appliances & Ample Cabinet Space. Custom California Closets In Principle Bedroom & Front Hall. Large Den Perfect For Home Office Or Guest Space. Conveniently Located Steps To Transit, Shops, Restaurants, & The Waterfront. Enjoy Urban Living At Its Finest! Landlord Will Replace Damaged Kitchen Drawer Fronts. (id:50787)
Royal LePage Supreme Realty
2403 Susquehanna Court
Oakville (Ro River Oaks), Ontario
Welcome to your ideal home in sought-after Rivers Oaks, Oakville! This stunning updated semi, located on a quiet cul-de-sac, offers an impressive ~ 2000 sqft of living space in a community with highly rated primary and secondary schools. With two master bedrooms, a fully finished basement featuring a full bathroom, Convenience is at your doorstep, with nearby shopping, Go Train access, and the Oakville Hospital just moments away. Don't miss this incredible opportunity to own a spacious and beautifully upgraded home in a prime location, surrounded by top-rated schools. (id:50787)
RE/MAX Escarpment Realty Inc.


