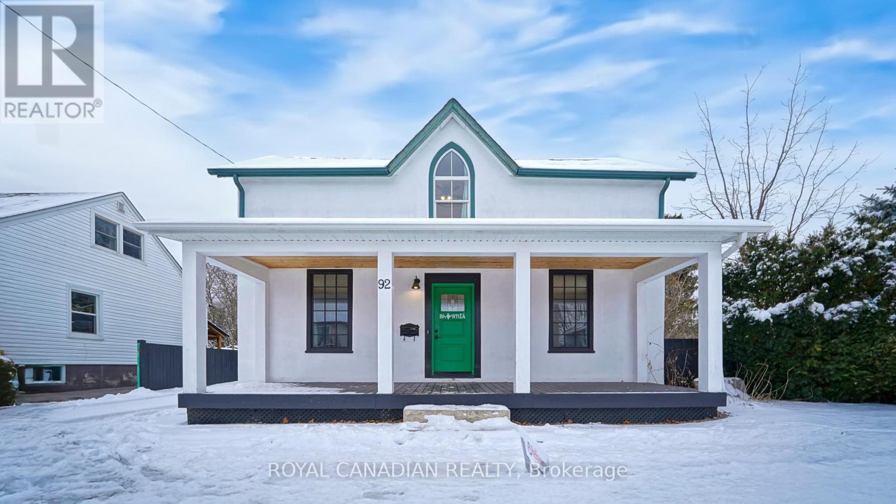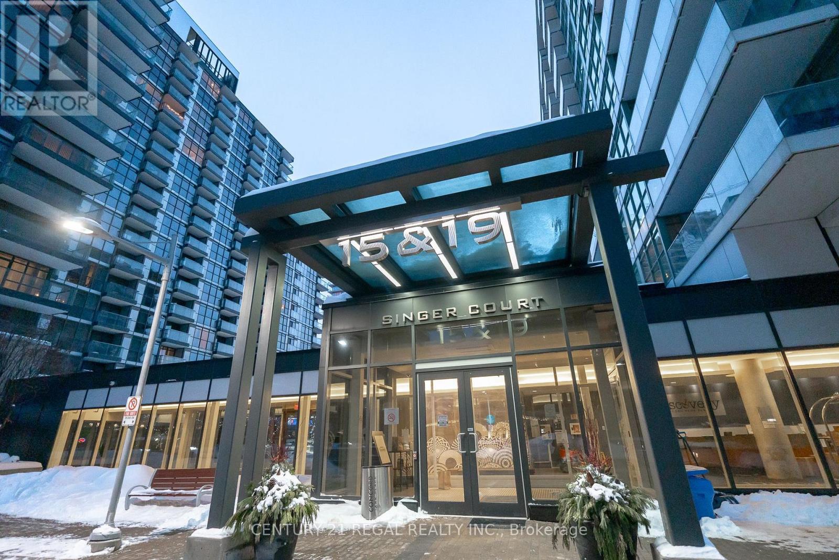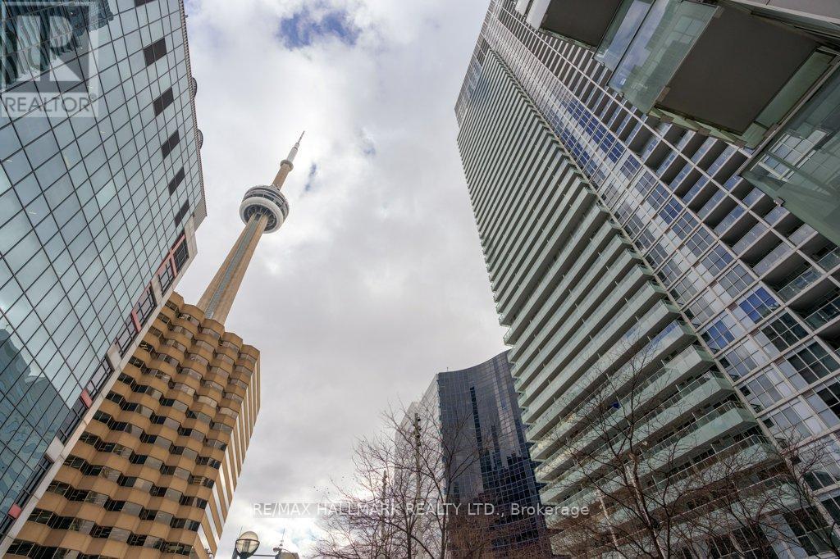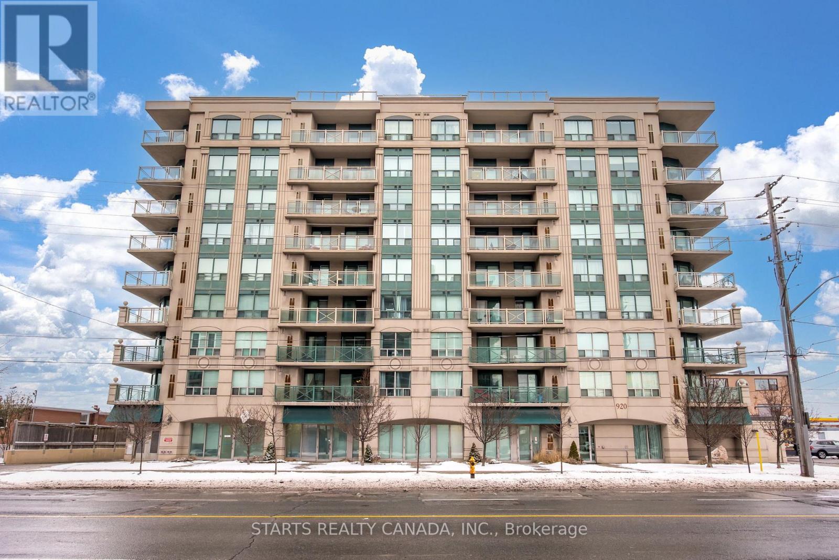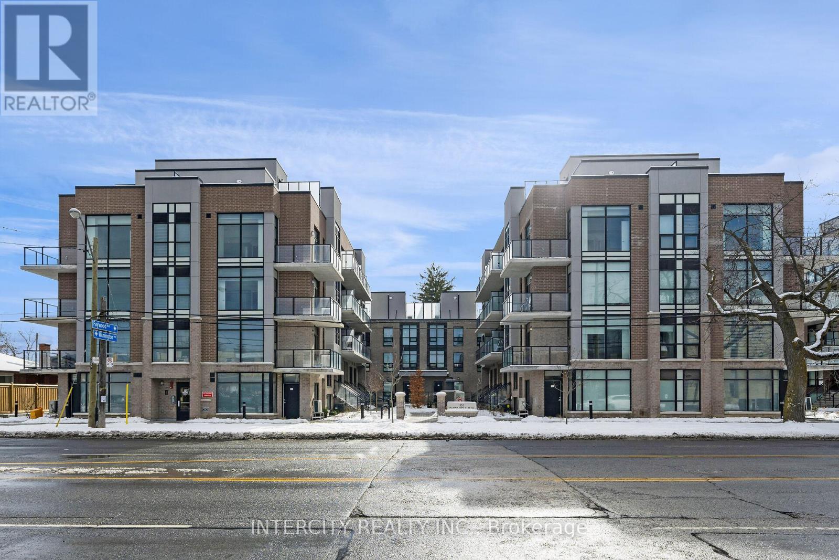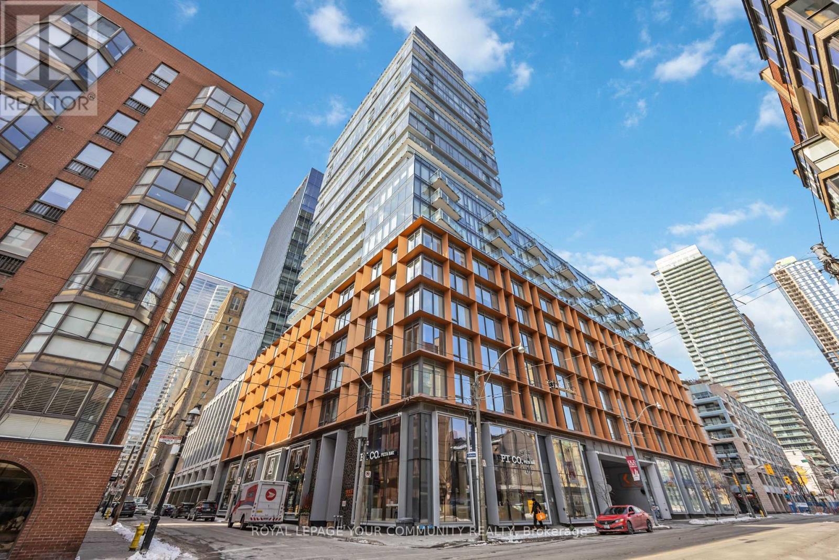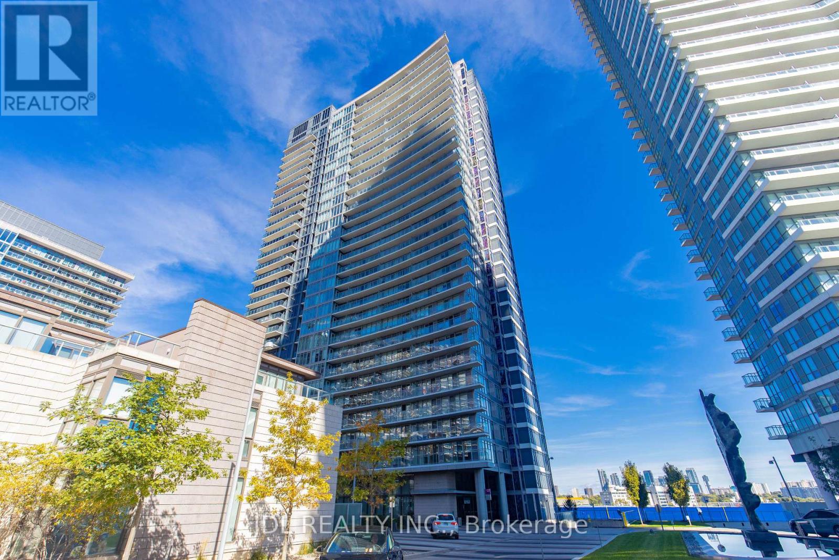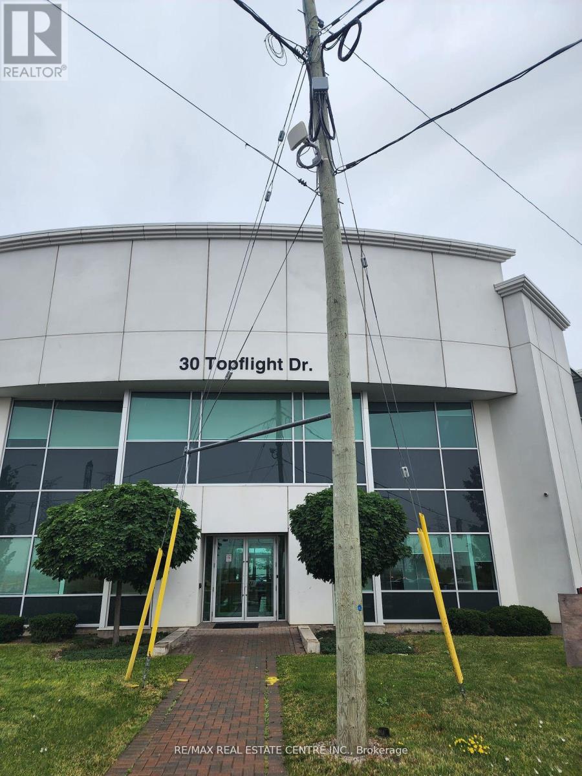92 Nassau Street W
Oshawa (Vanier), Ontario
Opportunity Knocks! Gorgeous detached home on a massive 70 ft wide lot with great curb appeal and a covered front porch. Updated from top to bottom, this home offers 3 spacious bedrooms and 2 renovated bathrooms. Featuring hardwood floors throughout, 9 ft ceilings, and large, bright living room, its a perfect place to entertain. Renovated eat-in kitchen with walk-out to the yard. The main floor includes a large primary bedroom. Spacious bedrooms with large closets and renovated bathrooms. Detached 16 ft x 12 ft heated workshop with 60 amps service. The super private backyard oasis features an interlocked patio, stunning gardens, gazebo, and firepit. Freshly painted, with 200 amps service and newer 40-year roof (warranty transferable). Upgraded electrical, plumbing, windows, HVAC, central vacuum, and more. Conveniently located near schools, shopping, public transit, 401, parks, and recreation centre. "Potential for a garden suite in the backyard. "A must-see! (id:50787)
Royal Canadian Realty
2301 - 83 Borough Drive
Toronto (Bendale), Ontario
Welcome to urban living at its finest in this fantastic west-facing suite at Tridel's 360 at The City Centre! This beautifully maintained condo features floor-to-ceiling windows throughout, filling the spacious living area with an abundance of natural sunlight. An inviting open-concept layout features a modern kitchen with a dine-in breakfast bar, granite countertops, and plenty of cabinetry, making it a perfect space for cooking and entertaining. The generously sized primary bedroom boasts large floor-to-ceiling windows and a wall-to-wall double closet, providing ample storage and a serene retreat. Plus, indulge in endless breathtaking sunset views from this premium 23rd-floor condo, both from your private outdoor west-facing balcony or from the comfort of your suite. Additionally, enjoy the convenience of ensuite laundry, a designated underground parking spot, and an incredible range of amenities exclusive to residents! To top it all off, this building's prime location offers unparalleled access to Scarborough Town Centre (just a 6-minute walk!) with groceries, restaurants, the cinema and more, just mere minutes away. And commuting is a breeze with nearby TTC transit and GO Transit, as well as easy access to Highway 401. Don't miss this great opportunity! (id:50787)
Century 21 Leading Edge Realty Inc.
205b - 4438 Sheppard Avenue E
Toronto (Agincourt South-Malvern West), Ontario
Thinking about launching your business? This established retail space at the Oriental Centre Mall (2nd Floor) offers unbeatable location, visibility, and plenty of parking (above & underground)! Perfect for first-time entrepreneurs and savvy investors. Conveniently Located Mins Away from ScarTown Ctr & HWY 401, & Door Steps to TTC Bus Stop! Dont miss your chance to own a spot in the heart of Scarborough's bustling district! (id:50787)
RE/MAX Ultimate Realty Inc.
1509a - 19 Singer Court
Toronto (Bayview Village), Ontario
Corner unit filled with natural light, spacious and functional layout. Modern kitchen with a large island ideal for entertainment and dining. Great for commuters with close proximity To Bessarion Subway Station, Leslie Subway Station and Oriole Go Station. Bayview Village, Fairview Mall & North York General Hospital all a few minutes away with easy Access To Hwy 401 & 404. Building has great amenities: Basketball & Badminton Court, Kids Playground, Kids Pool & Adults Lap-Pool, Saunas, Guest Suite, Game Room, Theatre Room, Karaoke Room & Lounge Room, Dog Spa, Large Well-Equipped Gym w/ Yoga Room. Extra Laundry For Large Pieces, 24/7 Concierge & much more. (id:50787)
Century 21 Regal Realty Inc.
1613 - 35 Mercer Street
Toronto (Waterfront Communities), Ontario
Experience Luxury Living at the World-Renowned NOBU Residences in Torontos Entertainment District! Step into sophistication with this impeccably designed, **UPGRADED** split 2-bedroom, 2-bathroom suite. The open-concept layout is perfect for modern living, featuring a gourmet kitchen with high-end finishes, upgraded cabinetry, a premium island, and sleek quartz counter tops ideal for both culinary enthusiasts and entertainers. Both bathrooms showcase elegant upgrades, including enhanced lighting, custom cabinetry, quartz countertops, and floor-to-ceiling tiling for a spa-like feel. The bedrooms offer upgraded mirrored sliding doors, with the primary suite boasting a luxurious 3-piece ensuite. **Over $60,000 Spent on Upgrades!!**State-of-the-Art Amenities: Enjoy 24-hour concierge service, top-tier fitness facilities, and an exclusive outdoor space spanning two floors a serene retreat in the heart of the city. Unbeatable Location: Situated in the prestigious Waterfront Communities, you're steps from transit, shopping, fine dining, and world-class entertainment. Don't miss this rare opportunity to own a piece of luxury at NOBU Residences. (id:50787)
RE/MAX Plus City Team Inc.
805 - 300 Front Street
Toronto (Waterfront Communities), Ontario
Location, Location, Location!!!Toronto Aquarium And Cn Tower Cross Street. TridelBuildingSituated In One Of The Most Prime Downtown Location. Minutes From Toronto MetroConventionCentre, Rogers Centre, Close To All Amenities. Restaurants, Shopping Center,Entertainment, AndMuch More! Word Class Amenities Include Roof Top Infinity Pool, Cabanas,Fitness A Yoga Rooms,Practical Floor Plan With Great Finishes. **EXTRAS** B/I StainlessAppliances: Fridge, Stove, Microwave,Dishwasher. Stacked Washer & Dryer. (id:50787)
RE/MAX Hallmark Realty Ltd.
Ph910 - 920 Sheppard Avenue W
Toronto (Bathurst Manor), Ontario
One Of The Largest Penthouse Unit. This Bright And Spacious 2-Bedroom, 2-Bathroom unit Offers 1120 Square Feet Of Interior Living Space, Complemented By A Large Balcony With Unobstructed North Facing Views. Breathtaking Views From Every Room! Fabulous Chef's Kitchen With Ss Appliances And Granite Counters& Breakfast Bar. Converted 3 Bedroom Unit Was Customized To Create Bright Open Concept Design! Frameless Glass Shower! 9'Ceilings! Low Maintenance Fees! No Neighbours On Either Side! Only A 5 Minute Walk To Downsview Subway. Storage Locker On Same Level. The Prestigious Hampton Plaza. The Open-Concept Kitchen Features A Breakfast Bar, Perfect For Entertaining, While Elegant Engineered Hardwood Floors Flow Throughout The Unit. The Large Primary Bedroom Includes A 4-Piece Ensuite Bathroom. The Open Dining And Living Areas Provide Seamless Access To The Stunning Balcony, Offering The Perfect Blend Of Indoor And Outdoor Living. Storage Locker on the same Level. Residents Enjoy Amenities Such As A Gym, Rooftop Terrace, Party Room, And Secure Underground Parking. Hampton Plaza Offers A Blend Of Comfort, Convenience, And Modern Amenities In A Well-Connected Part Of The City. Residents Enjoy Convenient Access To Local Restaurants And Shopping, With Many Eateries Offering A Diverse Range Of Cuisines, From Casual Diners To Mediterranean And Kosher Restaurants, Reflecting The area's Cultural Diversity. Nearby shopping options include small plazas and retail centers, with larger shopping destinations like Yorkdale Mall, which is just a short drive away. Bathurst Manor Offers Great Access To Public Transit With Close Proximity To Sheppard West Station And Major Roadways Including Highway 401, Making It Convenient For Commuting And Getting Around Toronto. Bathurst Manor Is Also Home To Several Public Schools, Including Wilmington Elementary School, Charles H. Best Middle School, And William Lyon Mackenzie Collegiate Institute (id:50787)
Starts Realty Canada
198 Strathallan Boulevard
Toronto (Lawrence Park South), Ontario
Welcome to Elegant Custom- built Lytton Park home with luxurious finishes, a thoughtfully designed layout that offers both grandeur and comfort. Grand foyer with custom built-ins and heated floors. Elegant living and dining with coffered ceilings and large windows. Gourmet kitchen with high-end appliances, breakfast area, and butlers pantry. Open family room with fireplace, glass doors, and backyard access to a patio and gazebo. Home office with custom built-ins and heated floor mudroom with storage and garage access. Two-car garage with carlift. luxurious primary suite, marble 7-piece heated floor ensuite, soaking tub, rain shower, and custom walk-in closet. Three additional bedrooms, each with a heated floor ensuite, offering privacy and comfort. Finished lower level with a gym, custom wine cellar, recreation room, guest suite and rough-ins for laundry. Heated floors throughout for added luxury and comfort. Heated driveway for easy winter maintenance. Smart home technology for lighting, climate, and security control. (id:50787)
Forest Hill Real Estate Inc.
40 - 851 Sheppard Avenue W
Toronto (Clanton Park), Ontario
Greenwich Village * A Modern Master-Planned Community Of 153 Units * Cast In-Concrete Construction * 9'High Ceiling/Smooth Finish * Contemporary European Inspired Kit. Cabinetry With Brand Name Stainless Steel (Ener.Effic.) Appliances * Popular """"Battery Park"""" Model with Extra Upgrades, Appr 1060 Sf Plus 241 Sf Of Roof Top Garden & Balconies (79Sf/Each), 2Bdr, 2 Full Bath * Sunny Upper Level. * Exceptionally Low Maintenance Fee. * Individual Suite Hydro, Water & Gas Meter * Air Conditioning In Each Unit * Neighborhood Where Transit Is King: Sheppard Subway West Is 5 Min Away On Foot, Bus Is At Your Door Step & You Can Catch The GoTrain, Go Bus To Yorkdale, By Car Is A Short Distance To Expressway And Hwy 401. * Excellent Health Facilities: Baycrest Health, Humber River, St John's Rehab & Sunnybrook Hospital. *Superb Shopping Minutes Away: Yorkdale, Toronto's Most Popular Mall & Costco. (id:50787)
Intercity Realty Inc.
2104 - 60 Colborne Street
Toronto (Church-Yonge Corridor), Ontario
South-facing with stunning Lake views! This open-concept unit blends modern design with a loft-style feel, featuring floor-to-ceiling windows and 9-foot ceilings. Located in the heart of St. Lawrence Market, you're just steps from public transit, parks, Union Station, top restaurants, shopping, a short walk to the Distillery District, Toronto's Financial District and more. Pet friendly building with 24h concierge, gym, rooftop garden and Pool (id:50787)
Royal LePage Your Community Realty
2302 - 121 Mcmahon Drive
Toronto (Bayview Village), Ontario
Gorgeous 1 Bedroom + Study, 9' Ceilings, Spectacular East View, Approx 590 Sq Ft Living Space + 96 Sq Ft Large Balcony, Elegant Laminate Floors, Modern Kitchen With Granit Countertop! Demand North York Area, Close To Subway, Ttc, Shops, Ikea, Hospital, Park & More. (id:50787)
Jdl Realty Inc.
7 - 30 Topflight Drive
Mississauga (Gateway), Ontario
This modern, luxurious furnished office space is ideally situated near major highways (401 & 407) and the newly developed LRT line, offering exceptional connectivity and accessibility. Perfect for professional services, the space includes five private offices, a boardroom, a welcoming reception area, and a kitchenette. Large windows allow ample natural light to create a bright and productive work environment. With plenty of parking available for both clients and employees, this office is conveniently located just minutes from key business hubs and the courthouse making it an excellent choice for legal and professional service firms. Note: If needed, this unit can be easily combined with Unit 9 to accommodate larger space requirements ( Unit 9 is 1583 sqaure feet). (id:50787)
RE/MAX Real Estate Centre Inc.

