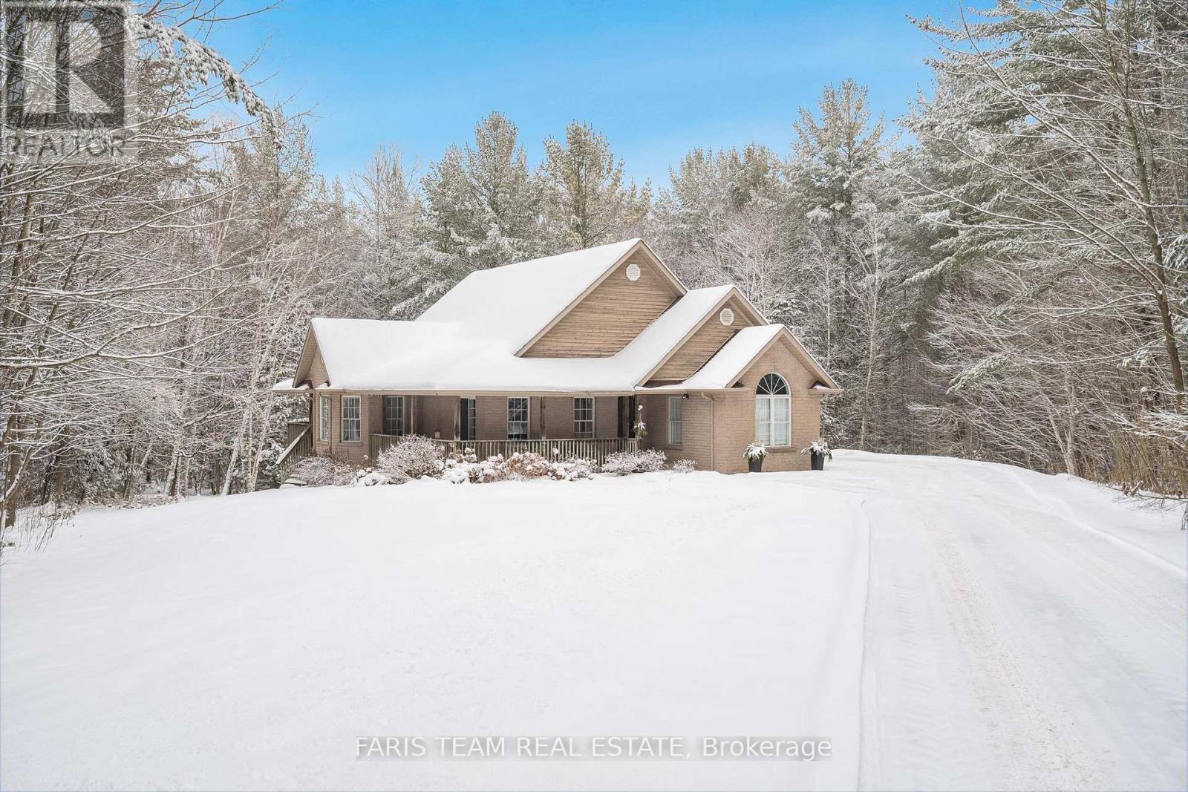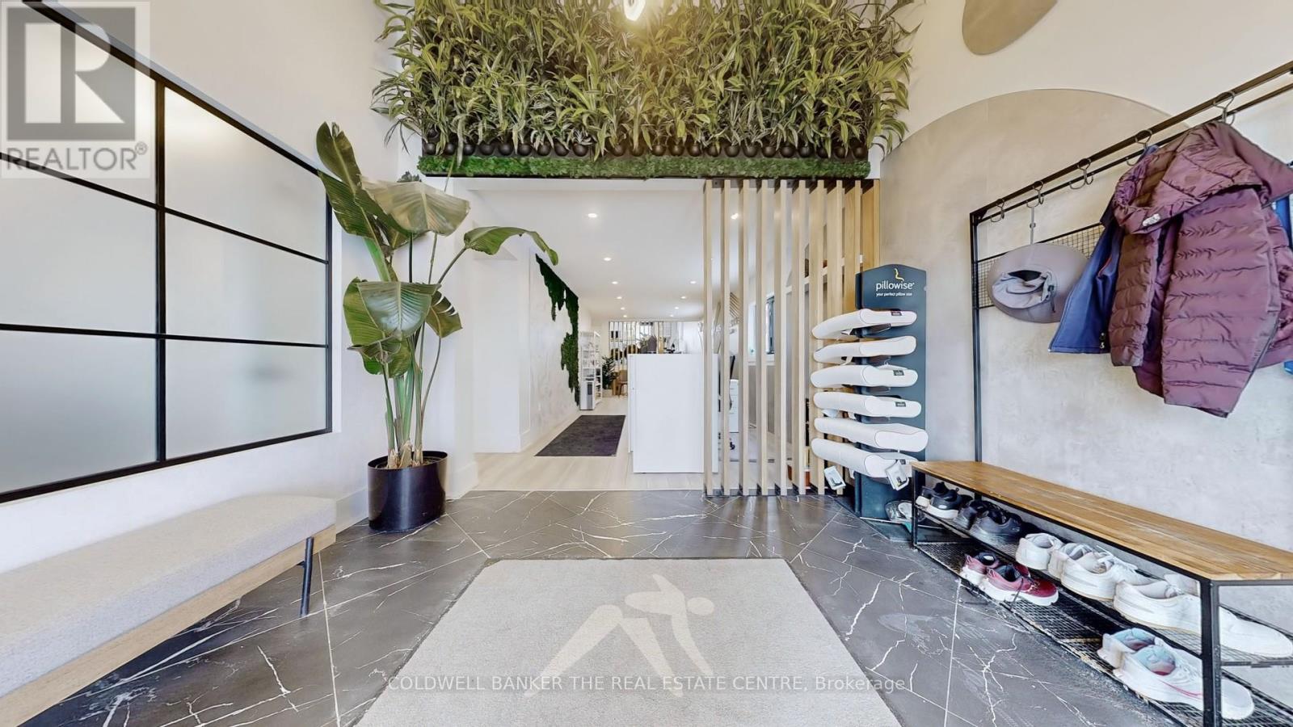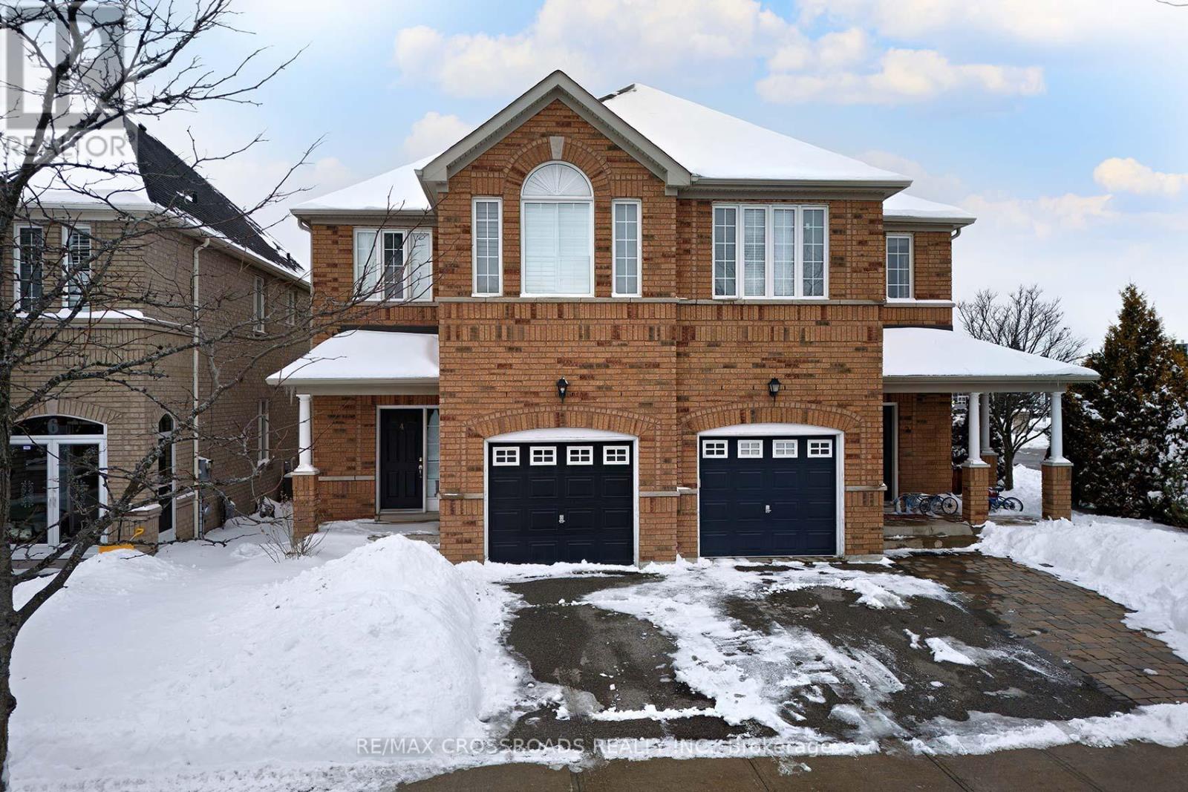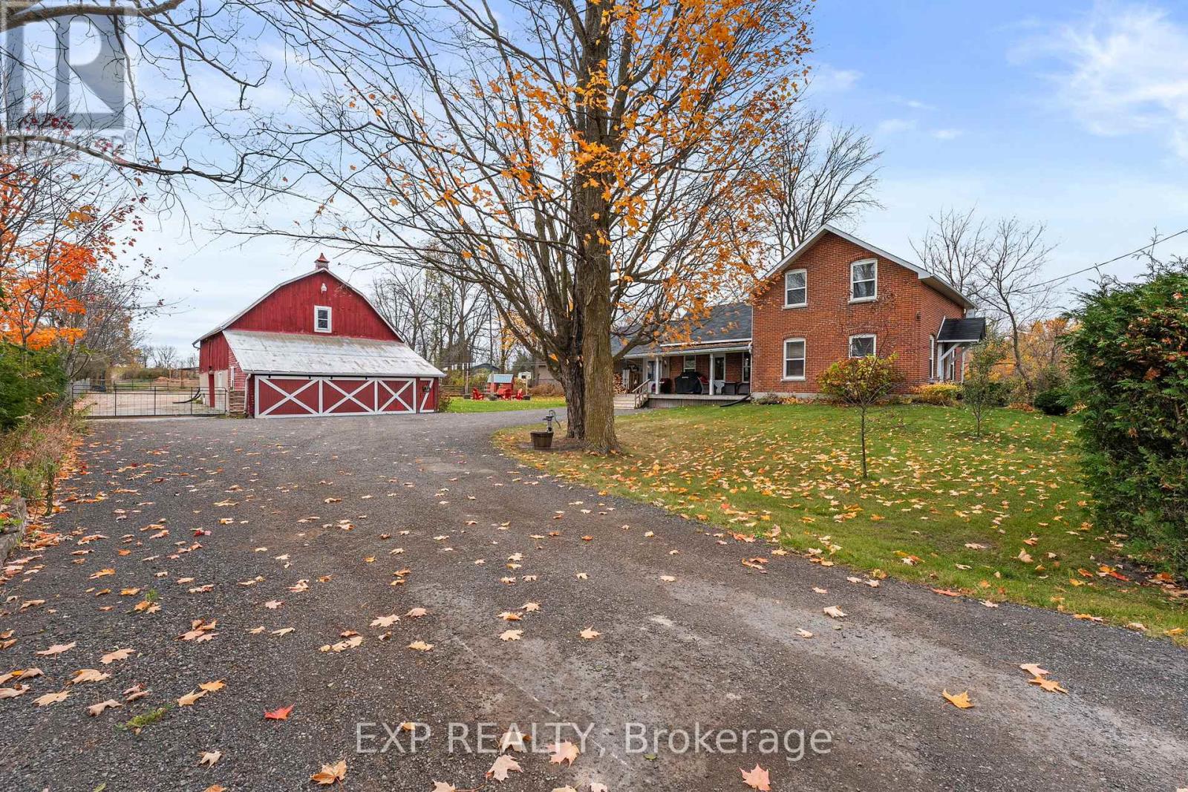2547 Morrison Avenue
Mississauga (Erindale), Ontario
Beautiful Custom-Built Detached 4+1 Bedrooms / 4 Bathrooms Home situated on a Rare Premium 50 ft X 304 ft Property located in Prestigious Huron Park. Lovingly maintained by one family since it was built in 1999. Great Feng Shui for Health, Harmony & Balance! Approx 3200 sq ft, excluding Finished Basement!! 9 ft Ceilings on Main Floor with Ceramic Floors in Foyer and Hallway leading to Kitchen and Hardwood Floors Throughout. Generous Open Concept Kitchen with Updated Stainless Steel Appliances, Brand New Gas Range, New Faucet, Galaxy Stone Granite Countertops with Island, Sunny Breakfast Area with Large Windows and Walk-Out to Deck and Expansive Backyard Oasis. Comfortable Family Room with Gas Fireplace. Updated Light Fixtures. Main Floor Includes Office / Study, Laundry Room with Separate Entrance to Extra Deep 2-Car Garage with Plenty of Room for Storage. Large Primary Bedroom with 2 Walk-in Closets, Sitting Area and Spanking New Beautifully Renovated 5-piece En-suite with Free-Standing Tub. Freshly Painted Spacious Bedrooms and Closets. Pristine 4-piece Bathroom also Newly Renovated. Finished Basement Boasts Larger Windows, Wet-Bar, Cold Cellar, Workroom with Ample Shelves and Cupboards, 1 Spacious Bedroom with 2 Closets, 3-piece Bathroom with Shower, Oversized Rec Room with Gas Fireplace. Separate Walk-out to Backyard, Great Potential for in-law Suite. Custom-Built Shed with Electric Power, Vast Area for Vegetable Garden, Luscious Mature Trees & Blooming Perennial Gardens. (id:50787)
Realty Executives Plus Ltd
33 Pinecliff Crescent
Barrie (Ardagh), Ontario
Welcome to 33 Pinecliff Crescent in the sought after Ardagh community of Barrie. Location, location, location....this one has it, walking distance to schools, trails, parks and minutes from the Big Box shopping district and the 400 HWY. This beautiful 6 bedroom home is filled with custom features and finishes that will make you the envy of your friends. Whether you like to entertain or have a large family, this is the home for you. As you open the door you enter into a massive foyer with custom oversized tiles. You can see that something special awaits. From the foyer you are met with a curved staircase to the upper and lower floors and entry into two of the primary family areas. The family room is floored with hardwood, flanked with decor columns and features a custom designed fireplace. Moving through you enter the heart of the home..the professional designed custom kitchen. The kitchen is combined with the breakfast area featuring extensive cabinets, quartz counters and eat-in breakfast bar, quartz backsplash, stainless appliances, custom lighting and trim work. A chef's dream and perfect for hosting, this kitchen leads to the living/dining room perfect for large gatherings. The main floor is completed with a powder room, main floor laundry a with crown molding and pot lights throughout. The breakfast area walks out to a large deck that overlooks the heated designer inground salt water pool. The back yard was professionally landscaped and includes extensive decking, hot tub, garden shed and more! The upper level hosts 4 bedrooms, one a very spacious master with walk-in closet and 5 piece ensuite and another 5 piece bath for the rest of the family. The lower level, having its own private entry, is a self contained space of its own. Full functioning kitchen, two additional spacious bedrooms, family room with fireplace, a 4 piece bath plus a cold cellar. This home has it all. Don't wait to book your personal tour. It won't last long. (id:50787)
RE/MAX Hallmark Chay Realty
850 Tiny Beaches Road N
Tiny, Ontario
Nestled on 64 acres along the coveted Tiny Beaches Rd N, this property offers a tranquil escape in a private setting. The centerpiece is a serene 1/2 acre stocked pond, perfect for fishing and swimming, adding to the allure of outdoor recreation. An insulated Bunky and inviting firepit area enhances the outdoor entertainment space, ideal for gathering under the stars. Sit and relax in the backyard, listen to the wildlife, BBQ, or make homemade pizza in the custom-built pizza oven situated on a 2 tiered concrete patio overlooking the beautiful wooded area. Inside, an open-concept living area and kitchen greet you with cathedral ceilings in the living room and sunroom, creating a spacious and airy ambiance. The kitchen boasts granite countertops, custom backsplash and modern amenities, perfect for culinary enthusiasts. With 5 bedrooms and 4 bathrooms, including a luxurious primary suite, there's ample space for family and guests. The property features a 3-car heated garage, providing convenience and storage. For indoor entertainment, an expansive rec room awaits, complete with a wet bar. TV area and pool table, catering to leisure evenings and gatherings. Additionally, a kids' playhouse adds charm and excitement for younger residents. Just a stone's throw from the public beach on Georgian Bay, residents enjoy easy access to waterfront activities and stunning views, further enhancing the appeal of this picturesque property. With its blend of natural beauty, modern comforts, and recreational amenities this property offers a lifestyle of tranquility. (id:50787)
Coldwell Banker Ronan Realty
7 Glenhuron Drive
Springwater (Midhurst), Ontario
Top 5 Reasons You Will Love This Home: 1) Picturesque, custom-built bungalow nestled on a tranquil, wooded 1.65-acre lot with surrounding greenspace, an enchanting creek, a wraparound porch, an irrigation system, and an unspoiled walkout basement 2) Exquisite eat-in kitchen boasting quartz countertops, freshly painted walls and cabinetry, new hardware, stainless-steel appliances including a new gas range (2022), vent hood (2022), and dishwasher (2022), and a walkout to the surrounding deck, making it the perfect entertaining environment 3) Functional layout with a lovely family room flaunting a vaulted ceiling, a gas fireplace, refinished hardwood flooring, a new chandelier, and large windows capturing surrounding forest views 4) Peace of mind offered with a main-level, combined laundry room and mudroom with inside entry into the garage, alongside an unspoiled basement with the potential to convert into an in-law suite, an income property, or a home gym, and a new water softener with carbon filtration 5) Set back from the road, surrounded by forestry, and just 5 minutes to shopping options, restaurants, schools, and only a few pedal strokes to the nearby Hickling Recreational Trail. 1,788 fin.sq.ft. Age 23. Visit our website for more detailed information. *Please note some images have been virtually staged to show the potential of the home. (id:50787)
Faris Team Real Estate
705 - 56 Lakeside Terrace
Barrie (Little Lake), Ontario
Brand new never lived in Condo apartment overlooking Little Lake. Lakevu 2 units have just closed. Simply stunning 2 bedroom 2 bathroom condo in this brand new building with gorgeous views of the lake. Indigo Model, with 917 Square feet of living space and a large balcony overlooking the water. Stainless appliances included, ensuite laundry and carpet free. Smart Thermostat, with control of the door locks, heat setting and Building communications through the 1 Valet app on your smartphone. Roof top terrace, gym, party room with pool table, Pet's spa, and guest suite. Enjoy living in a brand new unit, with easy highway access for commuting. Close to shopping, recreational activities and all the amenities of urban living but the views of cottage country. Tarion warranty. (id:50787)
Royal LePage Meadowtowne Realty
5 Bradford Street
Barrie (City Centre), Ontario
TURNKEY COMMERCIAL PROPERTY WITH MODERN UPGRADES & UNBEATABLE VISIBILITY WITH PROXIMITY TO FUTURE DEVELOPMENTS! Discover a remarkable commercial property with unparalleled exposure and visibility. Nestled in a prime location, this property is close to proposed developments, making it a strategic investment opportunity. Notable exterior features maximize potential, with pre-wired signage capturing attention and hard-wired internet ensuring seamless connectivity. A front elevator lift provides convenient accessibility, while a large rear deck offers a delightful relaxation space. Ample parking caters to staff and clients. Security is prioritized, with a comprehensive system including fire systems and steel doors. New vinyl plank flooring creates a modern aesthetic, complemented by elegant pot lights and energy-efficient spray foam insulation. The main level welcomes you with abundant private offices with large windows and a warm reception area. Natural light permeates every level, thanks to generous-sized windows. The second level offers an open-concept layout and rough-ins for a kitchen. Renovation details shine throughout, from new staircases to raised trusses on the third level, creating bright, open spaces. Safety access and modern design elements complete the picture. Top to bottom, this property has been meticulously redone to the highest standards. Positioned for success, seize the opportunity to make a lasting impact in this thriving commercial hub. Unlock the potential of this remarkable investment. (id:50787)
RE/MAX Hallmark Peggy Hill Group Realty
215 Dock Road
Barrie (South Shore), Ontario
Well-maintained Custom built 4+1 bedroom home with newly added 3 piece bath on the 2nd floor. Surrounded by nature providing treed privacy, short walking distance to several beaches, and walking trails. The out door patio boast in-ground heated salt pool with waterfall and outdoorgas fireplace, Hot Tub, kids play center, and beautiful gardens. Impressive open concept floorplan offers 4,965 Sqft ( Above Grade ) from MPAC. Renovated gourmet kitchen with high end appliances. 3 B/I Drawer refrigerator, Subzero refrigerator, Wolf Induction Oven, B/I Miele Coffee Maker, Miele Microwave, B/I Speakers, Heated floor in Master bath and Basement bath, Central vacuum, Heated and insulated double car garage. All doors are custom made with high quality fixtures. The house boasts several chandeliers and light fixtures from Restoration hardware. Entertain in the finished large basement. Back up generator for full coverage of the house. Aquasana water filter system. (id:50787)
Home Standards Brickstone Realty
543 The Queensway S
Georgina (Keswick South), Ontario
Turnkey Commercial Opportunity in Keswick! Welcome to 543 Queensway South, an exceptional building completely renovated and reimagined with state-of-the-art upgrades. This modern property features Newer Everything: Windows, floors, railings, stairs, electrical, plumbing, hardware, and HVAC systems (furnace rental). Luxury Amenities: Cold plunge pools, a 10-person traditional Finnish sauna, and a 1,000 sq. ft. therapy pool with new tiles, filtration, heater, and dehumidifier system. High-End Finishes: Engineered vinyl floors, plant feature walls, and contemporary design throughout. Convenient Location: Walking distance to subdivisions, ample parking, and excellent accessibility. This stunning space is ideal for a wellness center, spa, physiotherapy clinic, aesthetics practice, medical/Dental Clinic, and a veterinarian offering hydrotherapy services. The possibilities are endless. This property is fully permitted, occupancy-approved, and ready for your vision. A rare opportunity to own a beautifully designed, purpose-built facility in a thriving community WITH transit at your door, walk to subdivision, unbeatable location and ample parking! (id:50787)
Coldwell Banker The Real Estate Centre
4 Blue Meadow Court
Markham (Box Grove), Ontario
Beautiful open concept semi detached home. 9 foot ceilings on main floor. Walk to Plaza bank Longos Rexall everything you could want. Needs a coat of paint. Quartz countertops in the kitchen. Walk in to the home directly from the garage. SEE ADDITIONAL REMARKS TO DATA FORM Some pictures are virtually staged. Extras: None Sold as is as per Schedule A (id:50787)
RE/MAX Crossroads Realty Inc.
1742 Cameron Street W
Brock (Cannington), Ontario
Experience Elegance On 7.72 Scenic Acres! This Beautifully Restored 3-Bedroom, 2-Bath Home Blends Historic Charm With Modern Upgrades. Soaring 9-Foot Ceilings, A Striking Stone Fireplace, And A Designer Kitchen With Granite Countertops Create A Warm, Sophisticated Ambiance. Completely Rebuilt To The Studs In 2011, It Features R28/R50 Insulation, Updated Wiring And Plumbing, And Travertine Tile Flooring. A 4-Year-Old Furnace, Owned Brand-New Hot Water Tank (2024), And New 1,000-Gallon Septic (2019) Designed To Accommodate Future Expansion Or An Addition. Equestrian Perfection Awaits! A Custom 4-Stall Barn With A Furnace (2015) Offers Radiant Ambient Heat In The Grooming Area, An Insulated Tack/Feed Room, And Hot/Cold Water. Pristine Sand-Based Paddocks Ensures Zero-Mud Year-Round, While A New Sand Ring, Run-In Shelter, And Fresh Fencing (2023) Complete The Ideal Setup. The Charming Hayloft Pub/Lounge Adds A Unique Countryside Retreat. Minutes From Shopping Yet A World Apart, This Move-In-Ready Estate Is A Rare Gem. Don't Miss It! (id:50787)
Exp Realty
696 Hillview Crescent
Pickering (West Shore), Ontario
This exceptional custom-built, multigenerational approximately 4400 sqft living space home, offers unparalleled luxury and functionality. With 5+1 spacious Bedrooms and 4+1 Bathrooms, its designed to accommodate large families and provide privacy for all. A Bedroom build on the Main Floor is great feature for the elderly or can be used as a very spacious Office....The home features modern architecture with sleek lines, expansive open-concept living spaces, and high-end finishes that create a welcoming, sophisticated atmosphere. A sleek, modern chefs kitchen featuring brand new top-of-the-line stainless steel appliances, quartz countertops, large island and a spacious, open layout. The huge closets throughout the home ensure ample storage for all your needs, while the master suite boasts a walk-in closet fit for a wardrobe of any size. The layout is perfect for entertaining and everyday family living, with plenty of room for everyone. A full basement apartment offers a completely separate living space, ideal for extended family, guests, or in-laws..... The basement includes its own separate parking area, ensuring privacy and convenience for all occupants. For those with a love for cars, this home fits 12 vehicles, with a large driveway and ample garage space. Whether you're hosting events or just enjoying peace and privacy, the spacious backyard is an inviting oasis. Whether you envision a tranquil garden, a playground, or an outdoor entertaining area, this expansive lot provides endless possibilities. This modern home blends the comforts of luxury living with the practicality needed for multigenerational households. With its versatile spaces, modern amenities, and private areas, this property is a rare find. Located in a prime neighborhood, just steps to the lake, its the perfect blend of style, comfort, and functionality for the discerning homeowner. (id:50787)
RE/MAX Crossroads Realty Inc.
Bsmt - 901 Greenhill Avenue
Oshawa (Taunton), Ontario
Brand New, Never Lived IN, 2 Bedroom Plus Den Legal Basement Apartment in Taunton Community North Oshawa! This Location is Prime! Ample of Space in this Basement Apartment, 2 Bedrooms and 2 Full Bathrooms with a Den Which Can be Used as an Office! In Unit Laundry & Stainless Steel Appliances in Kitchen. Walking Distance to Elsie Macgill Public School! Close to Jean Sauve French Immersion School. Close to Delpark Community Centre with Library, Swimming Pool, Ice Rinks and Much More. Conveniently Close to Harmony & Taunton with all the Shopping Amenities, Hardware Stores and Restaurants. 2 Full Bathroom (Standup Shower & Bathtub)2 Storage Space in the Unit (Converted Cold Cellar &Under Stairs), 1 Parking on Driveway, Utilities 30% (Water, Hydro & Gas). (id:50787)
Royal LePage Ignite Realty












