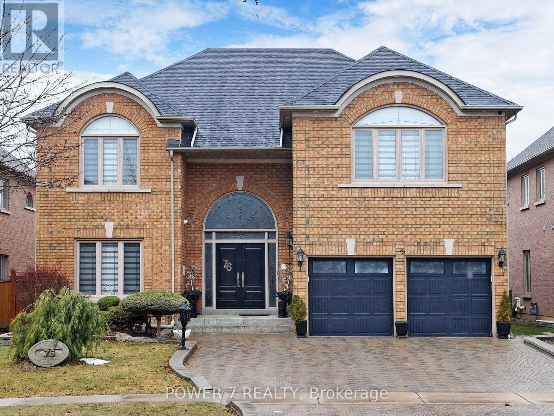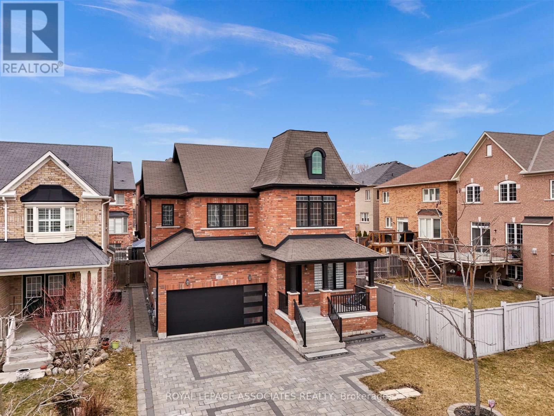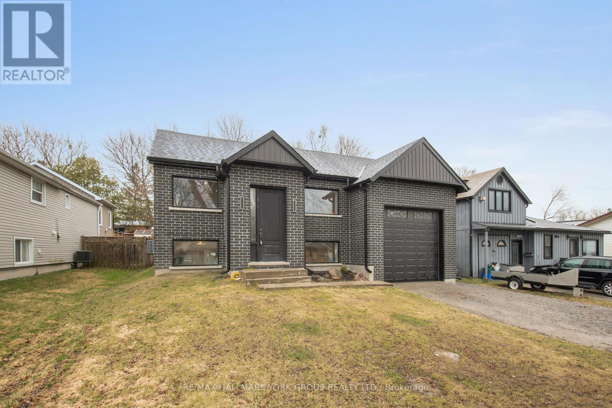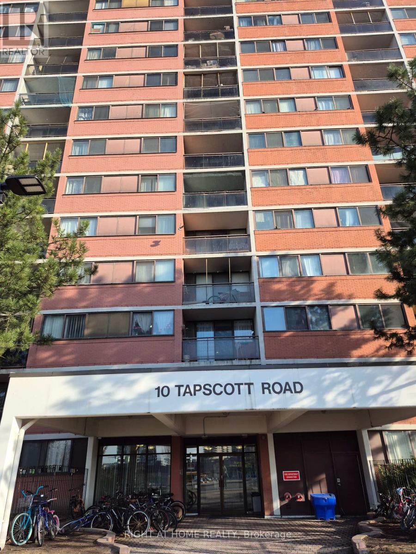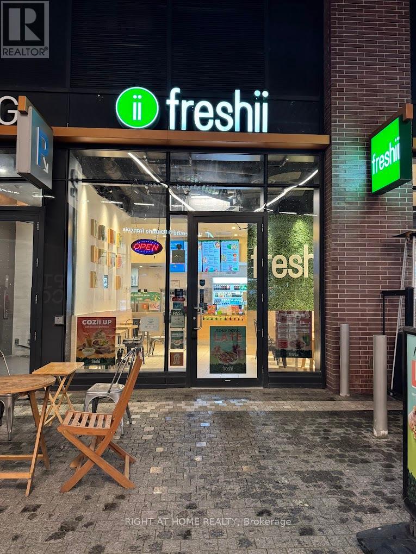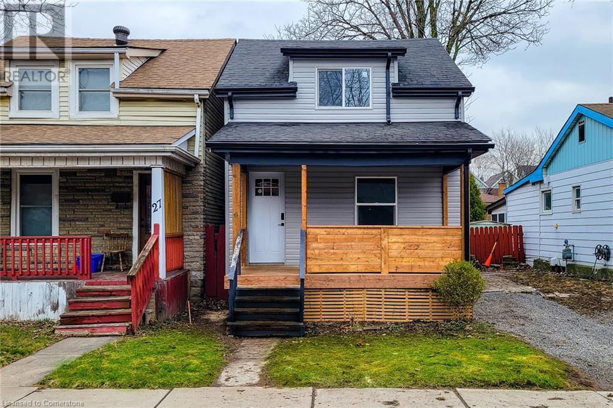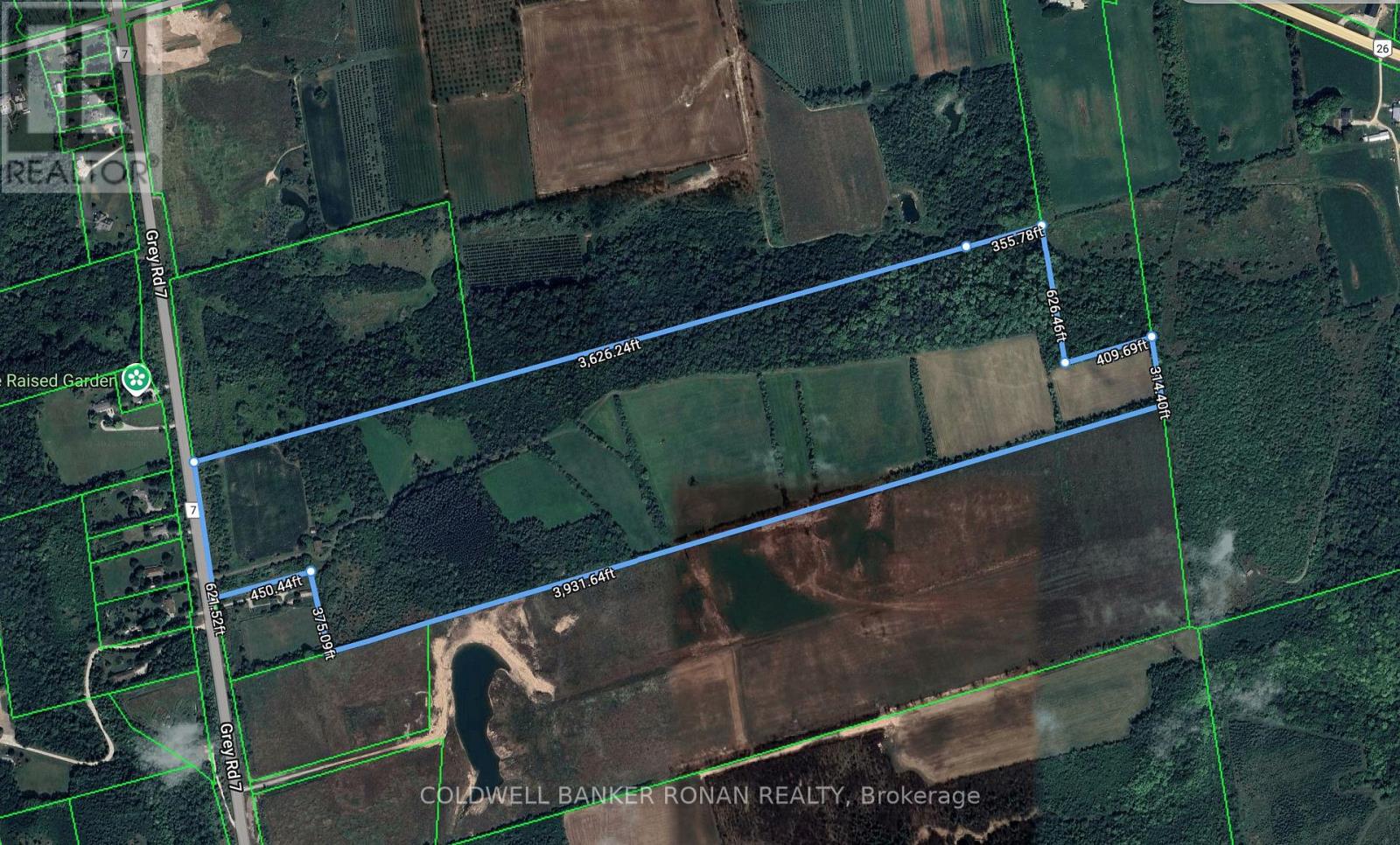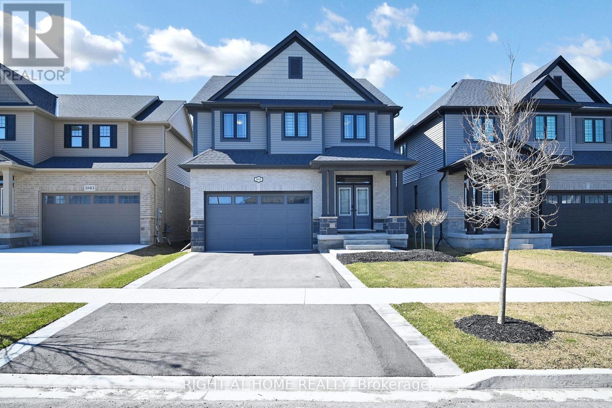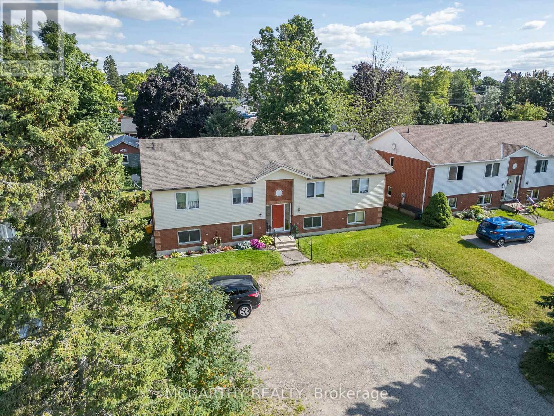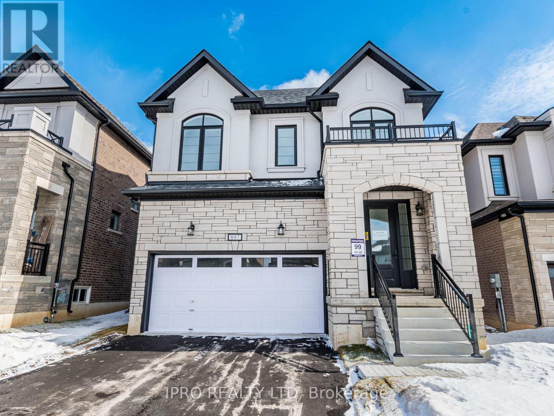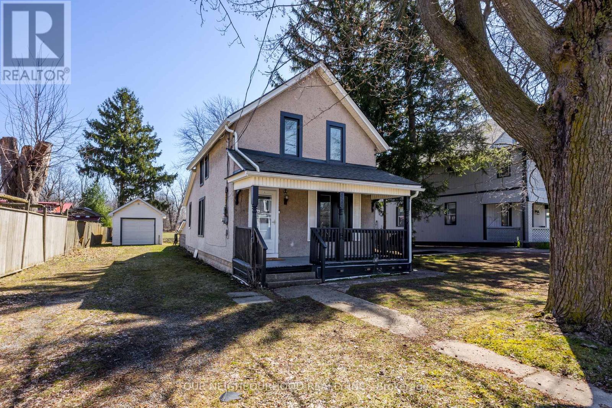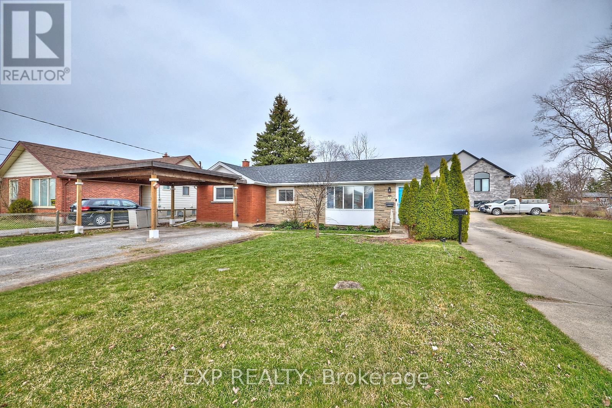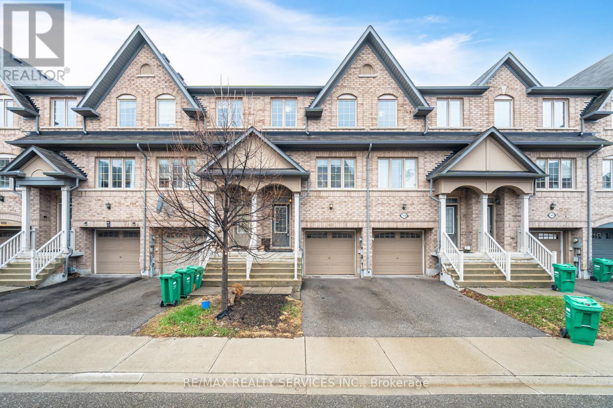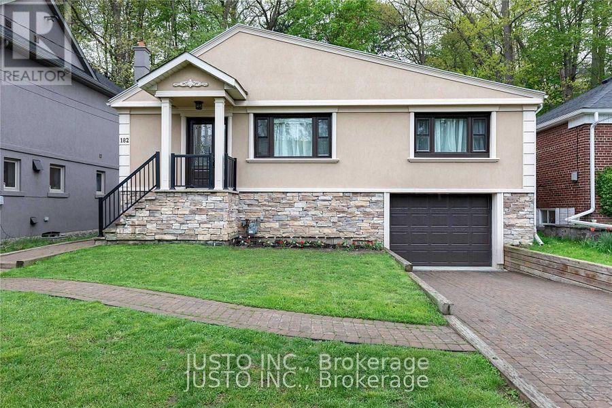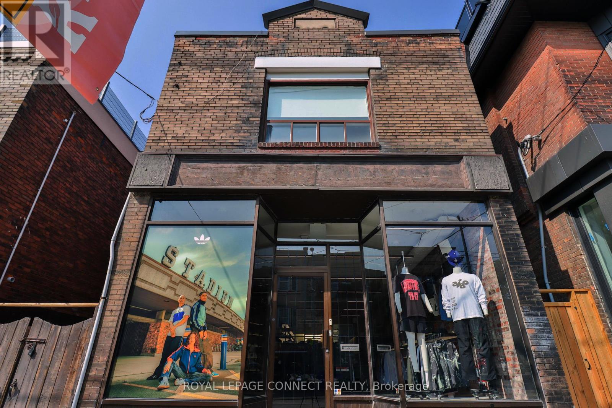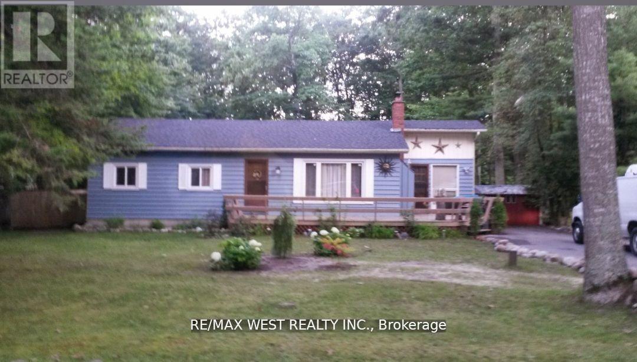206 Wessenger Drive
Barrie (Holly), Ontario
Top 5 Reasons You Will Love This Home: 1) All-brick bungalow situated on a unique reverse pie lot in the sought-after Holly neighbourhood 2) Fully fenced backyard with a well-sized deck, perfect for entertaining guests, summer barbeques, or simply unwinding outdoors 3) Expansive basement featuring 9' ceilings, large windows that flood the space with natural light, and ample room for customization, with a roughed-in bathroom ready to be finished to your liking 4) Recent upgrades providing peace of mind, including new front windows (2023), air conditioner (2023), furnace (2022), and a newer washer and dryer 5) Prime location with easy access to Highway 400, surrounded by fantastic amenities such as restaurants, Costco, and a variety of shopping and entertainment options. 1,031 above grade sq.ft. plus a finished basement. Visit our website for more detailed information. (id:50787)
Faris Team Real Estate
174 Farooq Boulevard
Vaughan (Vellore Village), Ontario
Welcome to this beautifully upgraded townhome, part of the exclusive Renaissance Collection by Primont. Located in a highly desirable neighborhoods, this elegant residence offers a perfect blend of modern design, everyday functionality, and timeless comfort. Inside, you'll find rich hardwood floors throughout, soaring 9-foot ceilings on the main floor, and a dedicated office space ideal for working or studying from home. The gourmet kitchen features premium finishes, a sleek open layout, and seamless flow into the spacious dining and living areas. Step out onto the private wooden deck perfect for hosting or simply enjoying a quiet evening outdoors. Abundant natural light floods every corner of the home, enhancing its warm and inviting feel. The upper level is thoughtfully designed with a convenient laundry room and generously sized bedrooms that provide both comfort and practicality. A rare opportunity to own a turnkey home in one of the most established and sought-after communities this is modern living at its finest. (id:50787)
Homelife/bayview Realty Inc.
76 Silver Rose Crescent
Markham (Cachet), Ontario
European-Inspired 3-Car Garage Detached (Tandem Garage) with the finest in luxurious finishes, located in the Prestigious Cachet Community! This Stunning Executive Home boasts over 4,300 SF (main & 2nd floor only) + Designer's Finished Basement (1,900 SF) = 6,200 Luxurious Living Space! Premium Lot (60' x 145'), This Spectacular Main Floor Layout features Airy & Hotel-Like Entry with a Magnificent 2-Storey High Ceiling in The Foyer that allows for the endless natural light. Custom-Designed & Remodeled Kitchen with top-of the-line kitchen appliances and a central island with Upgraded Granite Countertops, Open to a sunlit breakfast area with access to a covered porch. Exquisite Family room connects to the kitchen, overlooking the Solarium with a Mantel Gas Fireplace & Crown Moulding, Spacious Main Floor Library With An Over-sized Windows, Rarely Found 5 Spacious Bedrooms Upstairs, Principal Room Has A Spa-Inspired Ensuite With Freestanding Soaking Tub, Frameless Glass Shower & Contemporary Vanity, Spacious Retreat and 2 Walk-In Closets, 2nd Principal Room With A Private Entrance Staircase Directly To The Main Level & Ensuite. Tons of Upgrades Thru! Designer's Finished Basement with an Oversized Recreation Room, Extended Wet Bar, 2nd Kitchen with 2nd set of Stainless Steel Kitchen Appliances, 3-piece Bathroom & Pot Lights Thru! Stained Hardwood Floating Staircase, Fully Fenced private backyard featuring stunning landscaping, Covered Porch & Spacious Wooden Deck, Can Choose to Study in 2 Top-Ranked HS, St. Augustine Catholic School (Top 6 HS out 746 HS in Ontario) & Pierre Trudeau SS (Top 12 HS out 746 HS In Ontario), Walking distance To Parks & Trails, 3 Schools, Restaurants, Cafes, T& T Supermarket, Cachet Shopping Centre & Kings Square Shopping Centres, Minutes Drive To Hwy 404 & 407, Go Station, Costco, Home Depot, Canadian Tire, Shoppers, Tim Hortons, 5 Major Banks, Downtown Markham, Markville Mall, First Markham Place, Hillcrest Mall, & Main Street Unionville! (id:50787)
Power 7 Realty
66 Philip Brown Avenue
Whitchurch-Stouffville (Stouffville), Ontario
Absolutely stunning full brick, 4-bed, 3-bath home on a desirable corner lot, fully renovated with premium finishes. With no sidewalk, enjoy an expansive interlocked driveway and upgraded double-car garage. Interlocking extends to both sides of the house, while the backyard features stamped concrete and a gazebo. Inside, zebra shutters, wide-plank hardwood floors, and a floating staircase add elegance. The chef's kitchen boasts quartz countertops, a matching backsplash, and high-end appliances. A spacious family room with a gas fireplace offers warmth and comfort. Upstairs, four large bedrooms each have their own ensuite, including a luxurious primary suite with a 5-piece spa-like bath. The finished basement features a custom bar, perfect for entertaining, plus space for a home theater or gym. Premium baseboards, smooth ceilings, and fresh paint complete this move-in-ready masterpiece. Walk to park, splash pad, and a top-rated school! (id:50787)
Royal LePage Associates Realty
286 Miami Drive
Georgina (Keswick South), Ontario
Intensely Renovated from top to bottom, 3 bed, 2 bath solid brick raised bungalow with a spacious attic loft featuring pull-down stairs and additional attic storage. Fully renovated from top to bottom: Roof (2023), Furnace and Central Air (2022), Windows (2021), and updated plumbing, electrical, and ductwork (2022). The newly renovated kitchen (2023) shines with stainless steel appliances and modern finishes. Stylish, low-maintenance flooring throughout: vinyl roll in bathrooms, durable vinyl plank in the basement, and elegant 12mm engineered laminate across the main floor and loft... all carpet-free! There's also sound proofing between master bedroom and basement. Garage is a rare find: 42 feet long, 15 feet high, and 12 feet wide with a 10x10 door and its own electrical panel, perfect for contractors, Plus Parking for 6 cars. Greeted by a welcoming 9-ft high front entrance, Knotty pine interior doors on upper level, and charming shed in back for your storage needs. Enjoy exclusive access to a members-only beach at the end of Miami Drive (optional $50/year). A truly turnkey home in a sought-after lakeside community! (id:50787)
RE/MAX Hallmark York Group Realty Ltd.
102 Robinson Street
Markham (Bullock), Ontario
Prime Location In The Heart Of Markham Super Large 4 Level Backsplit On Premium Lot Size 70' x 140'. 4 Bedrooms, Living Room, Family Room With Open Brick Fireplace. Super Lockateion Surrounded By So Many Amenitites Including, Markville Mall , Go Transit, Markham Village Community Centre, Main St With Many Stops And Resturants, Markville Secondary School District. Excellent Deal For Renovator, Builder, Or A Handyman. Home Needs Proper Renovation. Corner Lot. (id:50787)
Century 21 Percy Fulton Ltd.
247 Ravencrest Road
Georgina (Belhaven), Ontario
Welcome to Windycrest Farm! Enter through the timber frame front entrance into a gorgeous open concept living space with soaring windows and 13 foot vaulted ceilings in the great room. Custom kitchen with granite counters, 9 ft island and large picture window to enjoy the beautiful views. Dining area has hand crafted coffered ceiling with a double garden door that accesses the resort like backyard. Cool off in the spa like salt water pool on those hot summer days or play a fun game of mini putt on the artificial putting green. Gather the family for a BBQ under the outdoor covered living space of vaulted timber frame. Enjoy a relaxing sauna taking in the breath taking sun rise and sunsets. Make unforgettable family memories during the winter months at the enclosed hockey rink, with a full chiller and heated dressing room. Separate shop provides extra space for the woodworking enthusiast or tinker on your collectable car. The bonus finished nanny suite above the separate shop provides great privacy and space for extended family or guests. This is truly a home where family and friends are always welcome and entertained no matter the season!! (id:50787)
RE/MAX All-Stars Realty Inc.
75 - 79 Erie Avenue
Brantford, Ontario
75 Erie offers approximately 2700 of retail commercial space in a well-positioned central Brantford location. The property supports a range of uses, including storage, convenience retail, seasonal pop-ups, and other short-term businesses. This opportunity is ideal for tenants seeking flexible occupancy with a maximum lease term of two (2) years. Ownership will also consider month-to-month agreements, making the space suitable for temporary operations, pilot locations, or project-based use. (id:50787)
Royal LePage Burloak Real Estate Services
1 Beynon Court
Ingersoll, Ontario
Charming Raised Bungalow in the Heart of Ingersoll! Welcome to this beautifully maintained 2+1 bedroom, 2-bathroom home that is sure to impress. This home offers open-concept main floor living with a spacious kitchen, dining, and living area—perfect for entertaining. The master bedroom features ensuite privilege, and the vinyl flooring throughout adds a modern touch. The fully finished lower level boasts a cozy gas fireplace, an additional bedroom, and a second 4-piece bath, making it ideal for guests or extra living space. Outdoor enthusiasts will love the private backyard, complete with concrete patio & walkways, gazebo, and a shed—perfect for relaxing or entertaining. The double car attached garage with inside entry has high ceilings for ample storage, great for the handyman! Concrete driveway with plenty of room for 4 cars. (id:50787)
RE/MAX Escarpment Realty Inc.
Main - 238 Toronto Avenue
Oshawa (Central), Ontario
The Charming Detached with 3 Good size bedrooms and 1.5 bathrooms available now for lease in the most desirable location in Oshawa. The perfect blend of cozy and convenience. Well maintained & spacious layout for your every day's life. Less than 1 minutes drive from Hwy 401. Minutes from OSHAWA GO ,schools, parks, shopping, and public transit. Whether you're a growing family or working professional looking for a prime opportunity to live , this property is a rare gem that promises comfort and Convenance. (id:50787)
RE/MAX Metropolis Realty
602 - 10 Tapscott Road
Toronto (Malvern), Ontario
Spacious Vacant Renovated One Bedroom One Washroom Unit. New Kitchen With Quartz Counter And Backsplash , New WSHR, New Flooring, Stainless Steel Appliances. Excellent Location: TTC at doorstep, Min. to Schools, Library, Community Center, Community Centre, 401 HWY. Across From Malvern Town Centre. ALL UTILITIES INCUDED in Maint.Fees. Underground Parking And Locker! (id:50787)
Right At Home Realty
12 Richardson Street
Toronto (Waterfront Communities), Ontario
Outstanding opportunity to acquire a fully equipped Freshii franchise in a high density Toronto corridor. George Brown campus, surrounding office buildings and high rise condos provide foot traffic for lunch and dinner service, in addition to online ordering and catering. Ideal for operators seeking an active income or investors eyeing a hospitality conversion - the space can easily be rebranded for another quick service concept. (id:50787)
Royal LePage Real Estate Services Ltd.
8 Telegram Mews
Toronto (Waterfront Communities), Ontario
Parking Available To Neo, Montage, Luna Residents! Buyer Must Be A Registered Owner Of Neo(TSCC 2009), Montage(TSCC 2016), Luna(TSCC 2090). (id:50787)
Prompton Real Estate Services Corp.
18 Treadgold Crescent
Toronto (Parkwoods-Donalda), Ontario
Great Opportunity for First-Time Home Buyers or Savvy Investors! This home is full of potential and ready for your personal touch. Whether you're looking to enter the housing market or expand your investment portfolio, this is the perfect place to start. Being sold as-is, this property offers a blank canvas to renovate, rent, or make your own. Please note: Seller makes no guarantees on appliances. Dont miss your chance to own a home with great bones and tons of upside.The Perfect Spot, Minutes To Dvp/401,Ttc, Parks, Arena,Schools & Plaza. Private Drive. Big Backyard With Shed. (id:50787)
Keller Williams Portfolio Realty
4204 - 88 Harbour Street
Toronto (Waterfront Communities), Ontario
Welcome to the heart of downtown Toronto living with breathtaking lake and city views in this gorgeous, functional split 2-bedroom, 2-bath condo at the prestigious Harbour Plaza. This owner-occupied, never-before-rented unit is in immaculate condition, it features floor-to-ceiling windows and a wraparound balcony, offering panoramic views of the skyline and waterfront. Enjoy the convience of direct access to the P.A.T.H. and Union Station, no need to step outside of the building! Resort-like amenities include a 24-hour concierge, fitness center, indoor pool, steam rooms, business center, outdoor terrace, and 2 Pure-Fitness gym memberships included in the maintenance fee.1 Parking included (id:50787)
Century 21 King's Quay Real Estate Inc.
29 New Street
Hamilton, Ontario
29 New St offers a starter detached home nestled in the heart of Hamilton. With its prime location, this property offers convenience and accessibility to all amenities Hamilton has to offer. Situated in a vibrant neighborhood, residents will enjoy easy access to local shops, restaurants, parks, schools, and transportation routes, making it an ideal place to call home. Perfectly situated between McMaster University and the Downtown Core, with Highway access and grocery shopping a mere couple 100 meters away. This building has been updated top to bottom. New appliances 2025, new windows 2025, new flooring, paint, kitchen, bathroom, plumbing, electrical, insulation! (id:50787)
Cirrius Realty Inc.
145 Tanglewood Drive
Hamilton (Binbrook), Ontario
Welcome to the heart of Binbrook, a family-friendly community surrounded by parks, trails, and top-rated schools. This beautiful 2-storey townhome offers curb appeal with a view of a wooded area across the street, plus driveway parking for two cars and a single-car garage. Inside, you'll find a welcoming foyer with a 2-piece bath leading to an open-concept main floor. The kitchen features updated white cabinetry (BM Chantilly Lace), custom feathered concrete countertops, new stainless steel appliances, and a peninsula breakfast bar overlooking the dining and living rooms with hardwood floors and abundant natural light. Walk out the double doors to a private backyard oasis with a custom pergola and hot tub (negotiable) with no homes behind, your evenings will be peaceful and private. Upstairs, the spacious primary suite welcomes you through double barn doors and features a 4-piece ensuite with soaker tub and separate shower, and a large walk-in closet. Two additional bright bedrooms, another full bath & a convenient laundry room complete this level. The finished lower level offers a spacious family room with pot lights, a large utility room & a cellar/storage area. Notable upgrades include; high-end light fixtures, a new Trane furnace with air purification, new heat pump, water purification system and softener (rental), updated kitchen appliances, Ecobee thermostat, Nest smart lock, increased attic insulation, updated window coverings & freshly painted basement. Residents enjoy access to excellent local amenities: Bellmoore Elementary School is just minutes away, and the area is served by Glendale Secondary School. Nearby, you'll find FreshCo, LCBO, charming local restaurants & shops, the Binbrook Library, and Binbrook Conservation Area, offering hiking, fishing, and family recreation. Community spirit is strong here, with seasonal farmers markets and the popular Binbrook Fall Fair anchoring the vibrant local lifestyle - this is the home you've been waiting for! (id:50787)
Real Broker Ontario Ltd.
19 - 18 Barry Street
St. Catharines (Haig), Ontario
This well maintained End unit home boats of 3 spacious bedrooms 1.5 bath, a large spacious living room, a separate dining room, a bright eat-in Kitchen, a 2-piece bath with walkout to a lovely fenced private, gated backyard, a great space for relaxation & entertainment. All major upgrades done here including new living room flooring, electrical panel, newer 2nd level flooring etc. Upstairs offers three bedrooms with an en suite four piece bath. Basement has a large finished rec/games room, which could be another bedroom. Condo fees include water, building insurance, cable TV, exterior maintenance, and parking. With close proximity to all schools, amenities, parks, shopping, and the QEW, this location cannot be beat! This home is ideal for those seeking both comfort and convenience. Additional features include ample visitor parking and proximity to a bus route. Move-in ready and waiting for you to make it your own! (id:50787)
Save Max Gold Estate Realty
Pt Lt 11 Con 4, Meaford
Meaford, Ontario
87 acres of vacant land located just south of Meaford. Zoned Rural, this property offers a good opportunity for long-term investment. Approximately 60-65 acres are workable, with good soil suitable for grain, wheat, hay, and corn. Just a 2-minute drive to groceries, shopping, pharmacies, fast food, and other amenities. Land located near built-up area, perfect for land banking in a growing community. (id:50787)
Coldwell Banker Ronan Realty
23 Charing Cross
Waterloo, Ontario
A rare opportunity to own in one of Waterloo's most prestigious & tightly held enclaves. Known for timeless architecture, expansive lots & exceptional privacy, homes on this coveted street are rarely offered & this one is truly extraordinary. Set on ~1.25 acres of landscaped grounds w/ western exposure & tranquil green space views, this luxury estate offers 7,000+ SF of refined living space-blending elegance w/ everyday comfort. From the moment you enter the grand 2-storey foyer, you're welcomed by a dramatic first impression. The main level offers a formal living rm w/ gas fireplace & streetscape views, an adjoining lounge w/ access to a private deck, & a formal dining rm w/ vaulted ceilings & chandelier-perfectly positioned between the foyer/kitchen for easy flow. The chef's kitchen features a lrg centre island, custom range hood, premium appliances (incl. Sub-Zero), & breakfast area w/ deck access. The spectacular great rm offers soaring vaulted ceilings, floor-to-ceiling windows, gas fireplace, & 3 sets of garden doors-blending indoor/outdoor living. Also, on the main: office (or opt. bedrm), 2-pce bath & spacious mudrm/laundry w/ access to garage/backyard/front entry. Upstairs, a catwalk overlooks the foyer & dining rm. The serene primary suite offers vaulted ceilings, walk-in closet, dressing rm, 6-pce ensuite & private balcony. 3 addl bedrms (2 w/ built-ins & window seats) & updated 4-pce bath complete the upper level. Finished lower level offers a rec rm w/ theatre setup, wet bar, gym, 3-pce bath w/ heated flrs, bedrm/den, & lrg workshop/storage area. Outside: your own resort-style retreat-saltwater pool, lounge areas, firepit, mature trees, expansive deck & yard, hardtop gazebo & covered sitting area. Triple car garage + detached 6-car garage-ideal for car enthusiasts, hobbyists, or future coach house. Prime location near Grand River, Grey Silo Golf Club, RIM Park, top schools, universities, trails & vibrant shops/dining. More than a home-it's a lifestyle. (id:50787)
RE/MAX Twin City Realty Inc.
3805 Simpson Lane
Fort Erie (Black Creek), Ontario
Stunning Rinaldi Home in a coveted Black Creek community of Fort Erie, minutes to the QEW highway that takes you to Toronto, Fort Erie, and the Peace Bridge to Buffalo. This gorgeous 4 bdrm, 4 bathroom family home features engineered hardwood, open concept design, living room with cozy electric fireplace, kitchen with quarts counter tops & Bosch appliances, an island and a walk out to a sunny deck with privacy blinds, Gas BBQ line and a great overview of fully fenced backyard. Oversized primary bedroom offers 5 pc ensuite with double sink and a walk in closet. Fully finished basement with a 3 pc bathroom adds more space for relaxation and entertainment and a gym. Double wide driveway with 2-car garage and plenty of parking space in front of the house. You are 1 min to a beautiful Niagara river and the Niagara Parkway's walking and cycling trail, 20 min to Sherkston and Crystal beach...this home is a must see!!! OPEN HOUSE Saturday & Sunday, April 26th & 27th 2-4 pm. Come see this beauty with your own eyes. Floor plans attached, take a 3D tour for a full experience. (id:50787)
Right At Home Realty
7 Bernini Court
Hamilton (Carpenter), Ontario
Welcome to 7 Bernini Court a beautifully appointed 3,480 square foot two-storey home located in a quiet, family-friendly neighbourhood on Hamiltons West Mountain. Set on a generous 109 x 217 ft lot, this property offers impressive curb appeal with professionally landscaped front and rear yards, creating a peaceful, resort-like atmosphere. The large driveway provides parking for up to nine vehicles and leads to a spacious three-car garage. Step through grand 8-foot double doors into a bright, two-storey vaulted foyer that sets the tone for the homes open and airy layout. The main floor features elegant 30 x 30 white porcelain tile throughout the dining room and eat-in kitchen. A clean, modern design includes white cabinetry, quartz countertops and backsplash, a built-in espresso station with full-height pantry storage on both sides, and a large island perfect for everyday meals or entertaining. Sliding doors off the dinette lead to a 16 x 35 ft covered porch overlooking the backyard oasis complete with a 16 x 32 ft inground saltwater pool, ideal for hosting family and friends. Upstairs, youll find four spacious bedrooms and two well-appointed bathrooms, along with a convenient laundry room all featuring heated floors. The finished basement includes a self-contained one-bedroom apartment with a separate entrance, perfect for extended family or rental potential. This home offers comfort, space, and style a great fit for families or those looking for flexible living options in a desirable location (id:50787)
Royal LePage State Realty
35 - 125 Bonaventure Drive
Hamilton (Gilbert), Ontario
Just like new! Updated in... 2024/2025. All new light fixtures, all flooring, all baseboards, trim and interior doors, new kitchen, 2 new bathrooms, 5 brand new appliances... All redone for your enjoyment. This is "move in" ready for you! Easy access to Lincoln M Alexander Pkwy. For commuters. Don't miss out! (id:50787)
Royal LePage Macro Realty
6 - 4805 Muskoka District 169 Road
Muskoka Lakes (Medora), Ontario
Experience luxury in nature at this brand new home in the prestigious Oviinbyrd Private Golf Club- Top 100 Golf Clubs in Canada. Enjoy 275 feet of Cassidy Lake frontage in this ICF-built, energy efficient home. This 2831 sq ft space features high ceilings, a stone fireplace, sunlit rooms with lake views, 4 large bedrooms and high end finishes. The main room's focal point is a full height fireplace, framed by timber and 16 foot cathedral ceilings. Spacious primary bedroom boasts his and her walk-in closets and a lavish ensuite. Two more bedrooms have private washrooms. Bonus rooms serves as office or fourth bedroom. The kitchen, an entertainer's dream, flows into a dining room with antler light fixture, wine cooler and opens up to a deck overlooking the lake. Oversized windows throughout provide an abundance of light offering a majestic nature's paradise lifestyle with the most stunning and serene views across the lake. An oasis of outdoor living compliments the home. Prime West exposure provides great afternoon sun and guaranteed spectacular sunset views to end your days in Muskoka. Property comes with deeded access to the main part of Cassidy Lake with shared boat launch and docking where you can enjoy swimming, fishing, boating and paddling. This ICF built home is energy efficient and comes complete with 2 car garage with an electric car charger. LUTRON automated blinds, high end appliances and landscape lighting throughout the property. Option to upgrade and customize your outdoor living space to install a jacuzzi spa of your choice on the deck and a pool next to the massive ground level walk-out basement for a price to be discussed upon request. (id:50787)
Sutton Group Quantum Realty Inc.
209 Sarah Court
Shelburne, Ontario
Fourplex Apartment building, Brick and vinly with Ashphalt shingled, Parking for 6+ cares, paved driveway, 4 apartments all leased to good long term tenants. Each Apartment is approx 800 sq ft with ensuite laundry, two bedrooms, 4 pc bathroom, Storage room, Kitchen, living room and Dining room, with walk out to a deck or patio. Own hydro, and Shared water. Comfortable living in Court with other 4 plex's, close to shopping, downtown, school, parks. 2 Units up and 2 units down. Great for someone to live and rent out, or investor for 4 great units in Shelburne. (id:50787)
Mccarthy Realty
3780 Glendale Avenue
Fort Erie (Crystal Beach), Ontario
This immaculately maintained semi-detached bungalow, proudly owned by its original owner, offers a rare and spacious in-law suite, making it a truly exceptional find. The main level boasts an open-concept layout with vaulted ceilings, filling the space with warmth and elegance. Gleaming hardwood floors run throughout the main floor, leading to a cozy living room with a fireplace and a spacious dining area perfect for gatherings. The beautifully tiled kitchen offers ample counter space and a walkout to a private enclosed balcony, providing the perfect indoor-outdoor living experience. The functional layout includes a large primary bedroom and a spacious second bedroom, both designed for comfort and convenience. The custom-built, builder-finished and city inspected basement is an absolute rarity in this neighborhood, meticulously designed with high-end finishes and no expense spared. A large, tiled recreation room offers versatile space, while the apartment features a full kitchen with high-quality cabinetry, like-new appliances, and an open-concept living and dining area. The third bedroom is bright and airy, thanks to the full sized and above-grade windows that flood the space with natural light. A well-equipped laundry room with custom cabinetry and ample storage adds to the homes functionality. With a new roof (2020, transferable warranty) and an owned tankless water heater (2021), this home is truly move-in ready and meticulously maintained. Nestled in an exceptional location just steps from the renowned Crystal Beach, it offers unparalleled convenience with restaurants, banks, and everyday amenities all within minutes. This is more than just a home, it's a rare gem where comfort, style, and location come together perfectly! Inclusions: All Appliances ( 2 x Fridge, 2x Stove, 2x Dishwasher, 2x Range Hood, Washer and Dryer), All electrical Light Fixtures, All Window Coverings, Rolling cabinets In the Laundry Room, Owned Tankless Water Heater (id:50787)
RE/MAX Real Estate Centre Inc.
92 Ivy Crescent
Thorold (Confederation Heights), Ontario
CUSTOM BUILT BEAUTY, THAT CHECKS ALL THE BOXES!!! This home exudes curb appeal from the minute you drive up, enjoy your morning coffee or evening wine on the front covered porch with great wood details. Inside you will be WOWED by the amazing open concept main floor allowing for plenty of natural light and making it perfect for entertaining family & friends. The LR with gas F/P is the perfect space for family movies or games. The kitchen is a showstopper with the large island w/quartz counters and plenty of seating, S/S appliances, ample cabinets for all your storage needs and a bonus buffet serving area that lends to the Kitch and the DR. The main ?r is complete with a den/library and 2 pce bath. Upstairs offers 3 great sized bedrooms, master w/beautifully updated 3 pce ensuite. There is also a 4 pce main bath and the convenience of upper laundry. Downstairs offers even more space with a large Rec Rm., 4thbed and potential for another bath. The backyard offers plenty of space for your backyard oasis with a large sized deck for family BBQs. Do NOT miss this BEAUTY located close to parks, trails, shopping and more!!! (id:50787)
RE/MAX Escarpment Realty Inc.
897 Knights Lane
Woodstock, Ontario
Welcome to this brand new, never lived-in detached home with 4 bedrooms and 2.5 washrooms built by Kingsmen Builder. Spacious and sun-filled Great room & breakfast area. 9-foot ceilings on the main floor with smooth ceilings. Deep lot. Huge center island with quartz counter in kitchen. Hardwood on the main floor and stairs. Spacious open concept kitchen with plenty of cabinets for storage with Builder package of stainless steel appliances. Option of Natural Gas and Electric Stove in the Kitchen. All spacious bedrooms, primary bedroom with 5 pc ensuite, and a walk-in closet. Convenient second-floor laundry. Located in a family-friendly neighborhood. Vacant home: immediate possession possible. Near a grocery store, pizza store, Gurudwara, and all other amenities. (id:50787)
Ipro Realty Ltd
450 Ridge Road N
Fort Erie (Ridgeway), Ontario
Your Dream Home Awaits! Charming 3-bedroom house on a massive 60 x 295 ft lot in Ridgeway! Enjoy comfort & energy savings with new energy-efficient windows. Spacious bedrooms, endless backyard possibilities for gardens, play, & relaxation. A rare find! Short walk to Ridgeways charming store fronts and a short drive or bike ride to the shores of Lake Erie, perfect place to relax in the summer. Book your showing before its gone! (id:50787)
Our Neighbourhood Realty Inc.
42 Louth Street
St. Catharines (Western Hill), Ontario
Looking for your first home or smart investment? 42 Louth Street checks all the boxes - affordable, solid, and full of potential. This brick bungalow in the heart of Western Hill is move-in ready with bonus space to grow into. Inside, you'll find three bedrooms, a spacious living and dining area, and a bright, carpet-free main floor. There are two full bathrooms on the main level - a convenient 3-piece plus a 4-piece - ideal for families, guests, or future rental flexibility. The basement is partially finished with a large rec room, utility area, and a big workshop - just waiting to be turned into a theatre room, home gym, or second living space. Step out back to a peaceful yard framed by mature trees and gates, complete with a deck and hot tub (yes, it can stay!). When spring hits, the garden blooms beautifully, giving the home great curb appeal and a relaxing outdoor vibe. Located in a high-demand pocket close to Brock University, St. Catharines General Hospital, and major shopping centres like Pen Centre and SmartCentres. You'll also love the quick access to schools, parks, transit, and the highway - making it a convenient spot for students, professionals, and families alike.Other features include: parking for four, covered carport, central air, and forced air gas heat. Starter homes like this move fast - especially when they're priced right. Book your showing today! (id:50787)
Exp Realty
4367 Chemonda Street
Niagara Falls (Lyons Creek), Ontario
Experience refined comfort and timeless elegance in this beautifully crafted 3-bedroom, 3-bathroom bungaloft, ideally situated in the heart of Niagara Falls. Thoughtfully designed with both functionality and luxury in mind, this home is the perfect blend of modern sophistication and everyday ease.Step into the expansive living and dining area, where soaring 18ft ceilings create a grand yet inviting ambiance, perfect for both quiet evenings and lively gatherings. The kitchen is a culinary delight, featuring sleek stainless steel appliances, marble countertops, and a bright breakfast area with walkout access to the backyard, offering seamless indoor-outdoor living.A versatile room on the main floor provides the perfect setting for a private home office or den. Also on the main level is the spacious primary suite, complete with a luxurious 5-piece ensuite and a generous walk-in closet, offering a serene retreat for rest and relaxation.Upstairs, two generously sized bedrooms provide comfort and privacy for family or guests, accompanied by a full bathroom.Enjoy outdoor living on the large covered porch, ideal for morning coffee or evening unwinding. The extensively sized backyard offers a private and open space, perfect for family enjoyment, entertaining, or peaceful outdoor moments.Set in a sought-after Niagara Falls neighbourhood, this elegant home offers easy access to local amenities, parks, attractions, and renowned wineries. (id:50787)
RE/MAX Experts
1410 Granrock Crescent
Mississauga (East Credit), Ontario
**Look no further!** ***Location! Location!*** This immaculately kept, move-in ready 3-storey freehold townhouse is nestled in the heart of **Mississaugas desirable Heartland neighbourhood**. Featuring numerous upgrades and a spacious, open layout, this home offers a **family-sized eat-in kitchen**, **three generous bedrooms**, and a **finished basement with a walk-out to the backyard**, perfect for a home office or 4th bedroom. Just minutes from major highways and only 10 minutes to **Square One**, with top schools, shopping, and transit all nearby this home truly has it all! (id:50787)
RE/MAX Realty Services Inc.
2283 Stone Glen Crescent
Oakville (Wm Westmount), Ontario
Welcome to this beautifully maintained Westmount area home offering over 1,700 sq ft of stylish living space. The main floor features rich dark hardwood flooring, 9 foot ceilings, an upgraded kitchen with extended cabinetry and pot drawers, and a 2 piece powder room for added convenience. The elegant oak staircase with iron spindles adds a touch of sophistication as you head upstairs. The primary bedroom boasts a walk in closet and a 4 piece ensuite bath, while the finished basement includes a modern 3 piece bathroom, offering additional living space perfect for a rec room, home office, or guest suite. Ideally located close to restaurants, grocery stores, and Oakville Trafalgar Hospital, this home combines comfort, convenience, and thoughtful upgrades throughout. (id:50787)
Royal LePage Signature Realty
182 South Kingsway
Toronto (High Park-Swansea), Ontario
Stunning Swansea Bungalow with Chef's Kitchen, Granite Counters, 3+2Bedrooms, 3bathrooms, Featuring A Spectacular Private 50 Ft. Lot Backing Onto Ravine! Fully Reno'd High Ceiling W Large Master Suite 3-Pcs Ensuite & Walkout To Beautiful Multi-Tiered Deck. (id:50787)
Justo Inc.
857 Windermere Avenue
Toronto (Runnymede-Bloor West Village), Ontario
Welcome to 857 Windermere Avenue, a rare opportunity to design and renovate, your dream home in the heart of some of west Torontos most coveted neighbourhoods. This solid three-bedroom, one-bathroom semi-detached home sits on a 21.58 x 105 lot on a beautiful, tree-lined street offering endless potential and upside for end users and investors alike.Whatever you're envisioning as your oasis in the city, this property is the perfect blank canvas for a top-to-bottom transformation, making it ideal for those looking to create a personalized space tailored to their lifestyle.Location is everything, and this one delivers - just a short walk to Bloor West Village, The Junction, High Park, and the scenic Humber River Trails. Perfect for a family, this home is surrounded by top-rated schools, boutique shops, restaurants, lush green spaces, and excellent TTC transit options, this is a highly walkable community with strong resale appeal.Don't miss your chance to plant roots or build value in one of Torontos most sought-after areas. Explore the possibilities and bring your vision to life at 857 Windermere Ave. (id:50787)
RE/MAX Professionals Inc.
Ph3 - 2119 Lake Shore Boulevard
Toronto (Mimico), Ontario
One of a kind master piece architecturally designed by Christopher Doyle! PH overlooking spectacular Toronto skyline and Lake Ontario. Modern and contemporary style with custom built-ins in Living room, limestone floors, modern kitchen, open concept Living/Dining room with floor to ceiling windows with the most breathtaking views day and night. 10 ft ceilings, 9 ft doors, walk in closet with closet organizers, pot lights, custom decoration. Two large balconies with gas hook up for a BBQ. Ready to move in and enjoy luxury at it's best. Great location by the lake, High park, easy access to Highway, trails, beach, shopping. Tons of amenities- concierge, security, swimming pool, jacuzzi, sauna, GYM, top floor party/lounge room with amazing lake and city view. Two premium parking spaces , double size locker. (id:50787)
Real Estate Homeward
3412 Putter Place
Burlington (Roseland), Ontario
Unique opportunity to own a fully renovated home on a peaceful & private cul-de-sac. Nestled in the highly sought after Roseland community in south Burlington, this beautifully crafted 3+1 bedroom, 2 full bathroom raised modern bungalow offers a rare combination of high-end finishes, luxurious amenities, and thoughtful design. Perfectly suited for those who appreciate both style and functionality, this home is truly remarkable. Features include, luxury vinyl plank flooring throughout, wood stairs, open concept design, neutral decor colors, custom kitchen with quartz counters, large island, built in wall oven, gas stove top, two toned cabinets, pendant lighting, access to brand new backyard deck, barn doors, spacious bedrooms, bathroom with double sinks. Fully finished basement comes equipped with a cozy fireplace in a large space that can be used as a rec room/ office/ play room, family room or a combination thereof. The lower level also has a 4th bedroom w/ walk in closet, gorgeous 3 pc bathroom w/ a walk in shower and glass doors, entrance to the garage, laundry room with custom cabinetry. 24-7 street parking allowed/ no permit required. This home is perfect for the most discerning buyer...come take a look before its gone! (id:50787)
Right At Home Realty
42 Montcalm Place
Brampton (Central Park), Ontario
Stunning Renovated Home in Prime Brampton Location Discover this hidden gem nestled on a quiet street in one of Brampton's most sought-after neighborhoods. This beautifully upgraded detached home is a true showstopper, offering luxurious finishes and unmatched value all at the price of a condo. Sitting on a generously sized lot, this home boasts a large in-ground swimming pool perfect for entertaining or relaxing in style. The impressive exterior includes a massive driveway with no sidewalk, comfortably accommodating up to 6 vehicles. Step inside to find a bright, elegant interior with top-to-bottom renovations. Enjoy a modern kitchen equipped with brand-new stainless steel appliances, sleek countertops, and stylish cabinetry. Rich wooden flooring flows seamlessly throughout the entire home, adding warmth and charm to every room. This property also offers exciting potential for a rentable basement unit, with minor modifications to be completed by the buyer if desired an excellent opportunity for additional income or multi-generational living. Whether you're a family looking for comfort and space or an investor seeking a high-potential property, this home is a must-see. Visit with confidence this rare opportunity combines luxury, location, and lifestyle in one perfect package. (id:50787)
Century 21 Property Zone Realty Inc.
367 - 2481 Taunton Road
Oakville (Ro River Oaks), Ontario
Welcome home! This stunning and spacious 1 BR + Den condo offers 675 sq. ft. of beautifully upgraded interior space, plus an additional 30 sq. ft. balcony overlooking the lush rooftop gardens a perfect place to unwind. Step inside to soaring 11-ft ceilings and custom renovations such as the feature walls in both the living and bedrooms & incredible light fixtures that elevate this suite to a new level of sophistication. The contemporary kitchen boasts quartz countertops, upgraded paneled stainless steel appliances, and a sleek, thicker 2 countertop ideal for cooking and entertaining. Recent upgrades include frameless mirror bypass doors, modern roll blinds with blackout in the bedroom, upgraded interior doors, and a front-loading washer/dryer. The unit also offers a generous Den space that fits a single bed and was used as a bedroom. Freshly painted and move-in ready, this suite also includes a locker and underground parking space. Beyond your front door, indulge in resort-style amenities, including a seasonal outdoor pool, state-of-the-art gym, yoga studio, sauna, pet wash station, party/meeting rooms, a theatre, wine-tasting room, ping pong room, kids playroom, and more! Located in an unbeatable location, you're steps from Walmart, Superstore, LCBO, restaurants, shops, and public transit right at your doorstep. Don't miss this opportunity! (id:50787)
Royal LePage Signature Realty
2802 - 2200 Lake Shore Boulevard W
Toronto (Mimico), Ontario
Welcome to West Lake Living. A beautiful neighborhood with everything at your doorstep. This bright, beautiful 1 bedroom plus large den unit offers a walk out balcony with an unobstructed lake/marina view. Enjoy the luxury of not having to step outside for groceries or everyday necessities with access to Metro, Starbucks and Shoppers Drug Mart connected to both the 3rd floor and P1. The 3rd floor is also home to amazing amenities including a large Gym with yoga room, pool, Jacuzzi, sauna, library, squash court, media room, party room, bbq patio and much more. Steps To Ttc, Parks, Lake, Trails, Beach, Close To Highway, QEW, 15 minute to downtown. (id:50787)
RE/MAX Experts
698 Megson Terrace
Milton (Wi Willmott), Ontario
Bright & Spacious Semi-Detached House In A Family Friendly Neighborhood. Hardwood Floor Throughout The Main Floor And Stair Case. Enjoy 9 Feet Ceiling On Main Floor. Open Concept Kitchen, Separate Family room, Specious Bedrooms, Fireplace In Family Rm. Fully Fenced Backyard. Upstairs Laundry Access From The Garage Into Home (id:50787)
RE/MAX Gold Realty Inc.
13 Goulston Street
Brampton (Northwest Brampton), Ontario
Beautiful Two-story freehold full house available for rent in the highly desirable Northwest area of Brampton, available immediately. This spacious, modern residence features double door entry, Welcoming Foyer With Open Concept floor plan with hardwood floor on main floor, Entry from garage. Modern eat in kitchen equipped with S/s appliances. Family room at basement with hardwood floor and fireplace. Upper floor has 4 good size bedrooms, 2 full washrooms and laundry room. Master Bedroom has 5 pc ensuite, 10 feet ceiling, walk in closet and large window. House comes with single-car garage. Located near School, worship place, park, Shopping plaza, banks and all essential amenities, making it an ideal choice for families. The landlord is seeking AAA tenants, with a preference for a small family. Act quickly to secure this fantastic rental opportunity! **EXTRAS** Tenants Will Pay All The Utilities (id:50787)
Homelife/miracle Realty Ltd
Bsmt - 5271 Huntingfield Drive
Mississauga (Hurontario), Ontario
Brand New Legal Basement has two bedrooms and one parking space in the heart of Mississauga. Close to School, Public transit, and Square One. Separate side entrance and own laundry in the basement. Laminate floor throughout, brand new appliances, and Large windows for natural light. Strictly No Pets/ No Smoking **EXTRAS** Fridge, Stove, Washer,& Dryer. All ELFs & Lots of pot lights, Cen. A/C. Tenants are To Pay 30% of the Utility bills shared with upstairs. Strictly No Pets/Smoking. (id:50787)
Royal LePage Ignite Realty
Main- Front - 406 Roncesvalles Avenue
Toronto (High Park-Swansea), Ontario
Looking for a pop-up space for your business without committing to a long-term lease? This is the space you've been looking for! Short-term commercial space available in the heart of Roncesvalles Village. Available on a month-to-month term with a 3-month minimum. This is gross rent inclusive of TMI (utilities extra), offering approximately 972 sqft of retail space plus 740 sqft of unfinished basement for storage. The rear studio space is not part of the offering but may be available at an additional cost. Conveniently located just a few doors down from the historic Revue Cinema. The building has been updated and is ready for your next business venture. The main floor boasts a bright, open retail area, beautifully renovated with exposed brick and modern light fixtures, adding charm and character. The rear large studio space with high ceilings is not included in this lease but can be added for an additional fee. ***Also available on a long-term lease for the entire 2,377 sqft main floor plus 740 sqft basement at $7,990 Net + TMI. MLS# W12019085*** (id:50787)
Royal LePage Connect Realty
23 Court Street N
Milton (Om Old Milton), Ontario
This stunning century home in Old Milton blends historic charm with modern convenience. Built in 1917 and meticulously renovated from top to bottom, 23 Court Street North offers timeless elegance, energy efficiency, and exceptional craftsmanship. This is a rare opportunity to own a piece of history without sacrificing modern comforts. As you step onto the classic wraparound porch, you'll immediately feel the warmth and character that make this home special. 9-foot ceilings on the main level, beautifully refinished original staircase and railings and all original hardwood floors and interior doors on the second level create a bright and inviting space. Bonus 3rd story loft space can be converted into even more living space. The home has undergone a thoughtful transformation to maintain its heritage while introducing high-end finishes and energy-efficient upgrades. The original Canadian-made clawfoot tub and cast-iron heat registers have been preserved, standing alongside modern amenities like recessed LED lighting, JeldWen custom windows, and a brand-new primary ensuite with walk-in shower. The heart of the home is the sought after open concept great room and stunning kitchen, completely redesigned in 2021 with custom handmade maple cabinetry and all-new appliances. Wood touches are from an original beam from the home. Whether you're hosting a dinner party or enjoying a quiet morning coffee, this space is as functional as it is beautiful. The detached heated garage, complete with a 60A electrical panel and hot/cold hose bib, is a dream workspace or additional storage solution. Located just steps from Main Streets charming restaurants, cafes, and the Mill Pond, this home offers the perfect blend of walkability and privacy. If you've been searching for a historic home with modern updates and a true sense of community, this is the one. (id:50787)
Royal LePage Signature Realty
1105 - 6 Toronto Street
Barrie (Lakeshore), Ontario
LIVE IN THE HEART OF BARRIE IN A SOUGHT-AFTER WATER VIEW BUILDING WITH UNMATCHED VIEWS OF KEMPENFELT BAY! Welcome to the Windward Suite model at 6 Toronto Street #1105 in the highly sought-after Water View Condominium, where breathtaking views of Kempenfelt Bay are yours to enjoy daily! This bright, open-concept suite presents a kitchen with wood-tone cabinets, sleek countertops, a stylish backsplash, pot lights, and tile flooring. The layout flows seamlessly into the dining and living area. Massive windows in the living room flood the space with natural light and offer direct access to the open balcony, where you can take in the stunning waterfront views. The suite includes a spacious bedroom with a walk-in closet, a versatile den ideal for a home office, and a well-appointed 4-piece bathroom. In-suite laundry adds extra convenience, while a 6x7 ft. locker provides ample storage. Located in the heart of downtown Barrie, you'll be just steps away from shops, Kempenfelt Bay, a marina, trails, parks, public transit, and bike/walk paths. The building offers incredible amenities, including an exercise room, games room, guest suites, library, pool, rooftop deck/garden, and visitor parking. One large underground parking spot is included, and condo fees cover heat, water, parking, building insurance, and common elements. Recently updated lobby and hallways add a modern touch to the building. Whether you're a young couple, a retiree, or looking to downsize, this stylish condo offers the perfect lifestyle right in the heart of the action! (id:50787)
RE/MAX Hallmark Peggy Hill Group Realty
16 Fredrick Avenue
Tiny, Ontario
Family fun awaits at this amazing ranch style bungalow in quiet and popular Woodland Beach. Only a 5 min. walk to the beach, on a quiet street...massive unbelievable lot 78'x228' deep, treed and private. 4 bedrooms and newly updated exterior and roof. Don't miss out on this property everything you need for a cottage or all season home if needed. (id:50787)
RE/MAX West Realty Inc.
101 Riverwalk Place
Midland, Ontario
Experience refined living in this captivating 4-bedroom, 3-bathroom home nestled in one of Midlands most prestigious neighbourhoods just a leisurely stroll to the shimmering shores of Georgian Bay. This impeccably maintained residence features a spacious main floor primary suite with a private ensuite, alongside a second bedroom for added convenience. The elegant, open-concept kitchen and living area is framed by soaring ceilings, creating a light-filled, sophisticated ambiance with views extending to the upper level. Upstairs, you'll find two generously sized bedrooms and a full bath, perfect for family or guests. Step through the kitchen to an inviting patio, ideal for outdoor entertaining or peaceful moments in the sun. The expansive walkout basement awaits your vision, offering exceptional potential for customized living space. Surrounded by serene nature and scenic waterfront trails, this property blends timeless elegance with the natural beauty of Midland living. (id:50787)
Keller Williams Experience Realty



