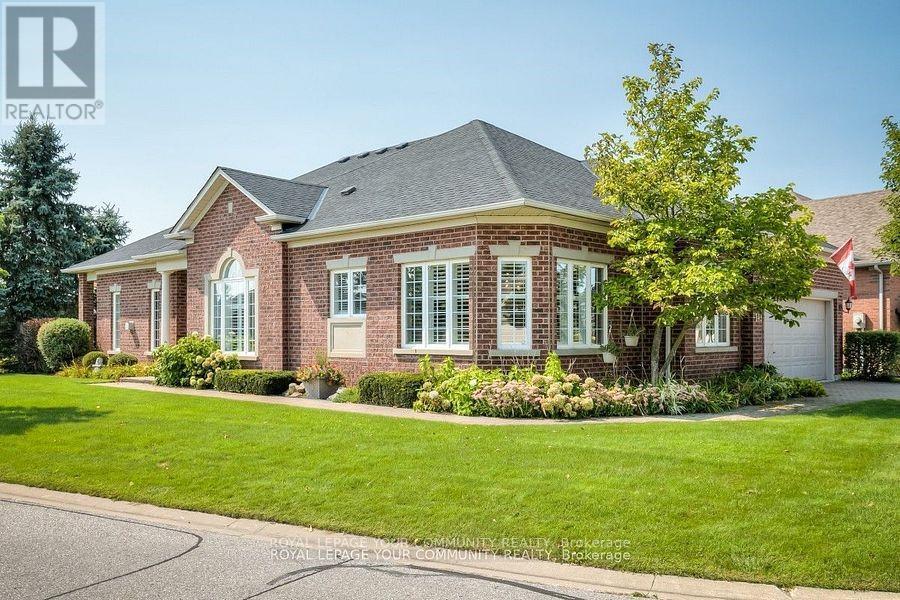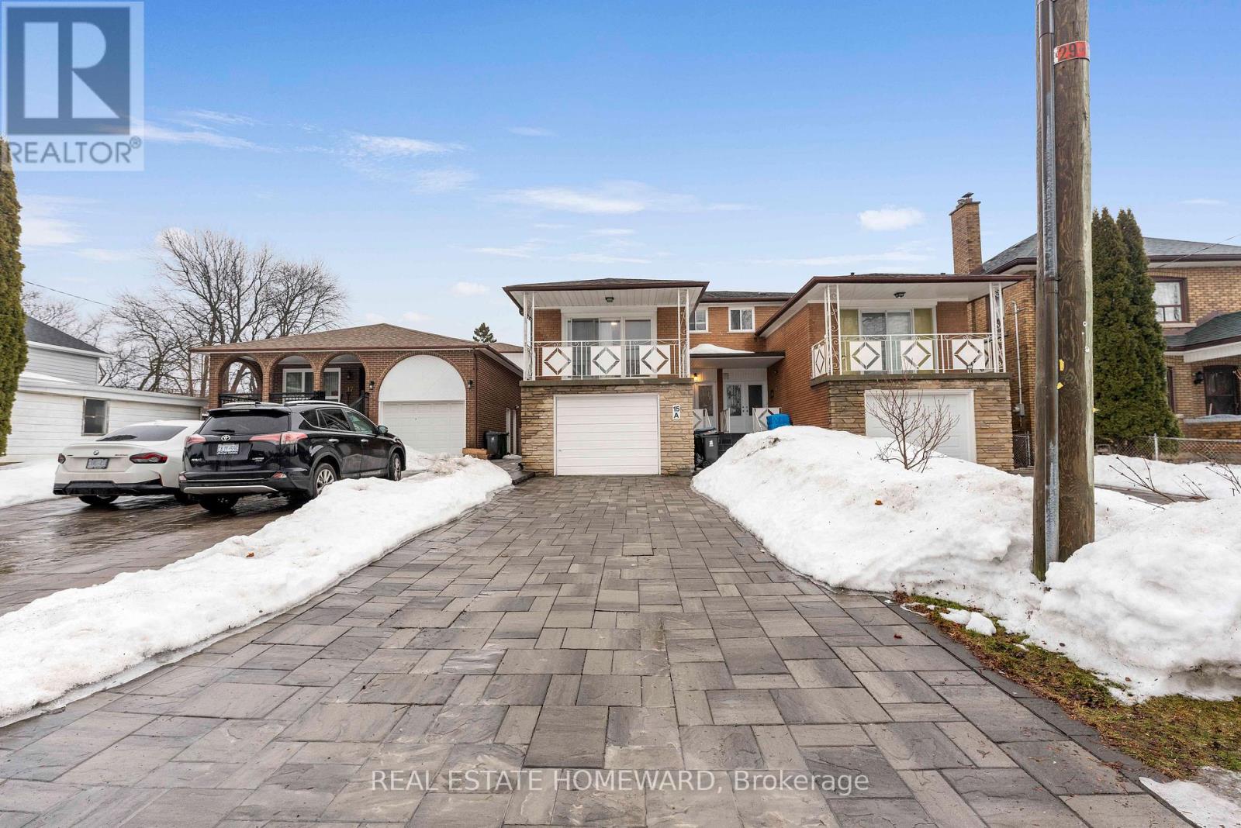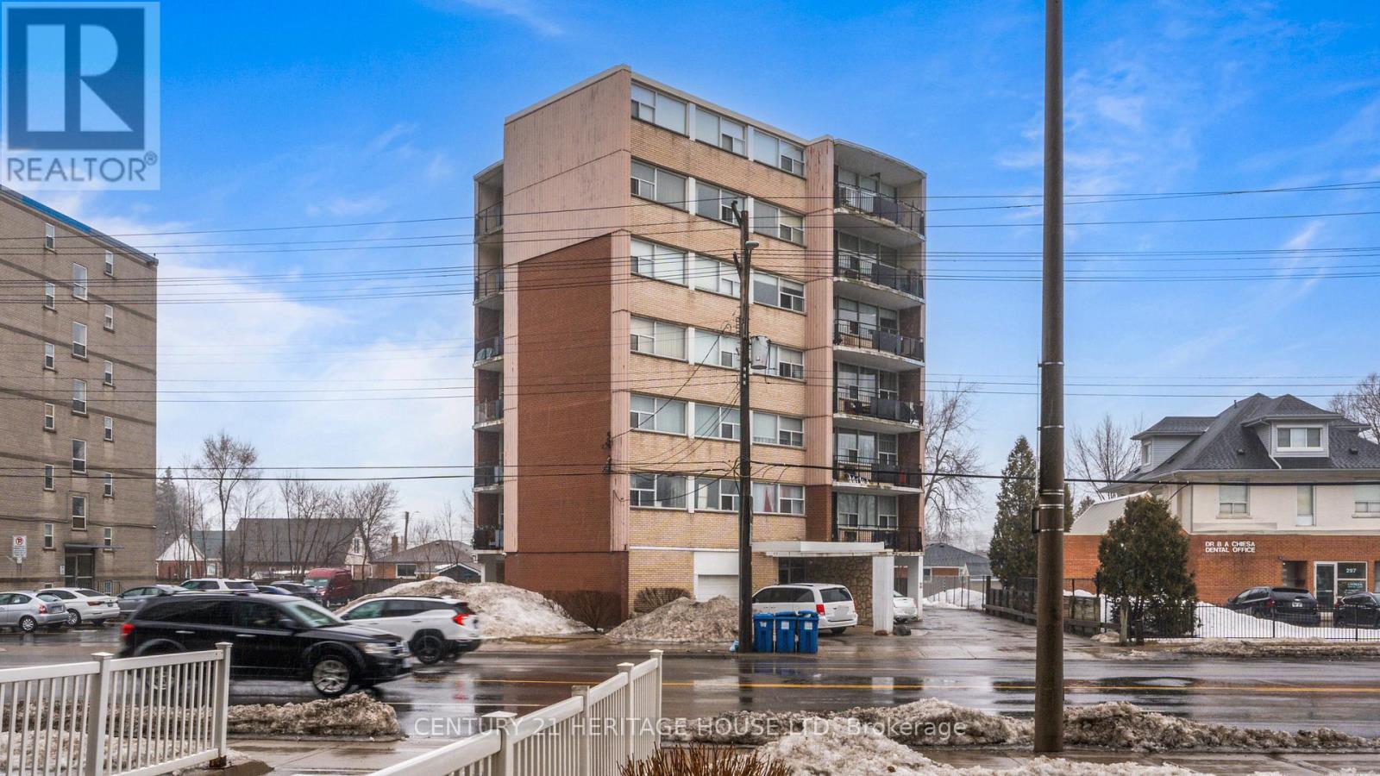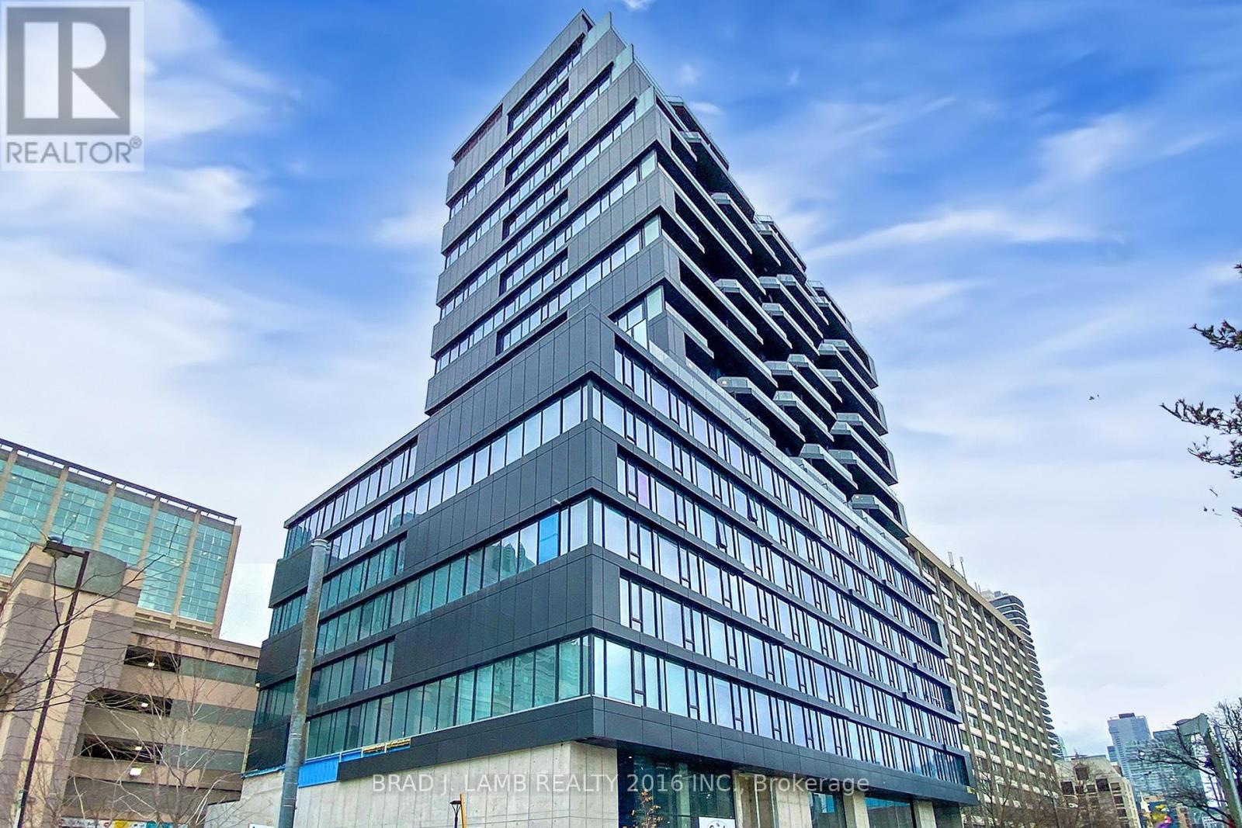143 Legendary Trail
Whitchurch-Stouffville (Ballantrae), Ontario
Welcome to Ballantrae Golf & Country Club. A World-Class Community in the Heart of Ballantrae. This Grand Cyress Model is Ballantrae's Largest Home Featuring a Spacious Kitchen, Formal Dining & Living Room, Two Bedrooms, Den (could be a third bedroom as it has 2 closets) and lots of Storage. The Basement is finished with a Kitchenette and an extra Bathroom. Home features Granite, Hardwood, California Shutters, Large Windows providing an Abundance of Natural Light. The Private Back Patio overlooks one of the Community's Ponds which features a Fountain that runs 3 Seasons. The Garage size is 2+1/2. The 1/2 space originally housed a Golf Cart. The Monthly Maintenance is $694.59 which includes Grass Cutting, Snow Shovelling, Gardening, Irrigation System, Access to the Rec Centre ( Large Indoor Salt Water Pool, Hot Tub, Change Rooms, Sauna, Gym ,Billiards, Cards, Bocce, Tennis, Library. (Banquet rooms available to rent) and new Rogers Plan. (id:50787)
Royal LePage Your Community Realty
15a Davidson Avenue
Toronto (Clairlea-Birchmount), Ontario
Spacious & Versatile Semi-Detached Perfect For Multi-Generational Living! Welcome to this Bright & Spacious 3 Bedroom, 3 bathroom, Semi-Detached Home in the Heart of Clairleas-Birchmount, design for family comfort & entertaining! Featuring an attached Garage, a finished basement with a separate entrance-ideal for extending family or rental income-and an open-concept kitchen with a walk-out to a covered two windows sunroom patio, this home is perfect for hosting gatherings and everyday living. The elevated living room over the garage offers a cozy retreat with a walk-out balcony, where you can enjoy morning coffee or unwind with a glass of wine in the evening. A cold room (cantina) provides extra storage, perfect for preserving groceries or a future wine cellar. Prime Location! Just minutes to top schools, shopping plazas, places of worship, and convenient transit access for an east commute to downtown. Don't miss out! (id:50787)
Real Estate Homeward
69 Lyons Avenue
Brantford, Ontario
Charming Detached Brick Bungalow in Prime Location Move-In Ready! Welcome to this beautifully maintained and updated detached brick bungalow, offering comfort, convenience, and versatility. Located in a highly sought-after neighborhood, this home is just steps away from one of the best public schools in the city, as well as grocery stores, restaurants, parks, and a hospital perfect for families and professionals alike! Featuring two separate entrances, this home provides flexibility for multi-generational living or potential rental income. The main floor boasts a bright and spacious living area, a modern kitchen, and two good sized bedrooms, along with a full bathroom. The fully finished basement offers even more living space with a second kitchen, two additional rooms (ideal for an office and den), and another full bathroom a great setup for extended family or a home-based business. Step outside to a good-sized fenced backyard, ideal for summer activities like barbecuing, gardening, or creating a cozy fire pit area for evening gatherings. The inviting front porch is the perfect spot for your morning coffee, relaxing with a book, or decorating seasonally to enhance the homes curb appeal. With a three-car driveway, ample living space, and a prime location, this move-in-ready home is a fantastic opportunity for families or investors. Don't miss your chance book a showing today! (id:50787)
RE/MAX Twin City Realty Inc.
501 - 293 Mohawk Road E
Hamilton (Hill Park), Ontario
Welcome to this beautifully maintained one-bedroom, one-bathroom condo on the fifth floor, offering an ideal blend of comfort and convenience on Hamilton Mountain. Perfect for young professionals, first-time buyers, or those looking to downsize, this charming unit boasts modern amenities and a fantastic location. As you step inside, you're greeted by a bright and airy open-concept living space with large windows that let in plenty of natural light. The well-appointed kitchen offers ample counter space making meal prep a breeze. The cozy living area provides a perfect space to unwind or entertain, while the spacious bedroom is a peaceful retreat with plenty of closet space. One of the highlights of this condo is the in-suite laundry, offering the ultimate convenience and privacy. Say goodbye to shared laundry rooms! Plus, the private balcony is perfect for enjoying your morning coffee or unwinding after a long day. Situated in a prime location, this condo is close to parks, shopping, dining, and public transit, making it easy to access everything you need. With quick access to major highways, commuting to downtown Hamilton or other parts of the city is simple and stress-free. This condo has everything you need for a comfortable and convenient lifestyle don't miss your chance to make it your own! Book a private showing today and experience all this fantastic property has to offer. (id:50787)
Century 21 Heritage House Ltd
45 Laurent Avenue
Welland, Ontario
This stunning detached home, situated in a highly desirable neighborhood, offers ample space for the entire family with 3+2 spacious bedrooms and 4 beautifully designed bathrooms. The professionally finished basement boasts a separate washroom, and its own entrance, making it perfect for additional living space or hosting guests. With luxurious finishes throughout, including quartz countertops and a large kitchen island ,this home exudes elegance. Enjoy privacy and tranquility with no rear neighbors, as your deck overlooks a serene park .Prime Location: Just 10 minutes to Niagara College Welland Campus Only 15 minutes to Brock University Memorial Park, featuring a playground, splash pad, and an upcoming pool, right outside your door Close proximity to shopping centers If you're seeking a peaceful retreat with easy access to local amenities, this home is the perfect fit! (id:50787)
Save Max Empire Realty
1617 - 2031 Kennedy Drive
Toronto (Agincourt South-Malvern West), Ontario
Don't miss this gorgeous, One Bedroom + Den, One Bathroom unit with a private balcony in a newly built, modern building! This fully furnished suite includes 1 parking spot and access to an impressive range of luxury amenities, including a Kids Zone, Chill-Out Lounge, Private Music Rehearsal Rooms, Guest Suite, Library, and Gym. Prime location just minutes from Hwy 401 & 404, with TTC, daycare, shopping plaza, supermarket, and restaurants all within walking distance. Move-in ready and designed for comfort and convenience! (id:50787)
Homelife Landmark Realty Inc.
4901 - 100 Dalhousie Street
Toronto (Church-Yonge Corridor), Ontario
Experience luxury living at Social Condos by Pemberton Group, a landmark 52-storey tower in the heart of downtown Toronto! This spacious 3-bedroom, 3-bathroom suite on the 49th floor boasts stunning northwest views, a modern open-concept layout, and high-end finishes throughout. Designed for both comfort and style, the unit features floor-to-ceiling windows, sleek laminate flooring, and a gourmet kitchen with quartz countertops, stainless steel appliances (fridge, stove, oven, dishwasher, microwave), and stylish cabinetry.Enjoy 14,000 sq. ft. of world-class amenities, including a fully equipped fitness centre, yoga room, steam room, sauna, party room, outdoor terrace with BBQs, study rooms, and a rooftop lounge with panoramic city views. Situated at Dundas & Church, this unbeatable location offers a perfect 100 Walk Score, placing you steps from Toronto Metropolitan University (formerly Ryerson), the Eaton Centre, Dundas Subway Station, streetcars, restaurants, coffee shops, grocery stores, and entertainment venues.Bonus Features: Parking & locker included. Internet included. Dont miss this opportunity to live in one of Torontos most sought-after addresses! (id:50787)
Century 21 Leading Edge Condosdeal Realty
3 - 681 Chrislea Road
Vaughan (East Woodbridge), Ontario
Prime Woodbridge Commercial Space for Lease! An incredible opportunity to start or expand your business in a high-demand location! Approx. 3,425 sq. ft. | Zoned SC (Service Commercial) Versatile Use Features: 2 Drive-In Doors for Easy Access Ideal for: Car Detailing, Window Tinting, Car Rental & More! Modern Reception Area with Office & Washroom. Prime Location Easy Access to Highway 400, High-Traffic Intersection & Busy Plaza! Rent $13,500/month (Includes Utilities & TMI!) Don't Miss This Opportunity! (id:50787)
Realty Executives Priority One Limited
1402 - 170 Bayview Avenue
Toronto (Waterfront Communities), Ontario
May 1st Occupancy. R C 3 = Extreme Architecture! Check Out This Unique One Bedroom Corner Suite Including Locker & One Dedicated Bike Rack/Locker. Full Width Balcony And Amazing South-West City Views. Hard Loft Features: 9Ft Ceilings, Exposed Ducts, 21 Linear Feet Of Floor To Ceiling Windows Offering Lots Of Natural Light, Spacious Balcony, Integrated Appliances. Ideal Space For Single Occupant - Just Shy Of 500 Sqft. Includes One Locker. Across From 18 Acre Don River Park, Bikers Paradise - 96 Score. Minutes To King/Cherry Streetcar, Distillery District & More. (id:50787)
Sotheby's International Realty Canada
318 - 195 Mccaul Street
Toronto (Kensington-Chinatown), Ontario
Welcome to The Bread Company! Never lived-in, brand new 1065SF Premium Three Bedroom floor plan, this suite is perfect! Stylish and modern finishes throughout this suite will not disappoint! 9 ceilings, floor-to-ceiling windows, exposed concrete feature walls and ceiling, gas cooking, stainless steel appliances and much more! The location cannot be beat! Steps to the University of Toronto, OCAD, the Dundas streetcar and St. Patrick subway station are right outside your front door! Steps to Baldwin Village, Art Gallery of Ontario, restaurants, bars, and shopping are all just steps away. Enjoy the phenomenal amenities sky lounge, concierge, fitness studio, large outdoor sky park with BBQ, dining and lounge areas. Move in today! (id:50787)
Brad J. Lamb Realty 2016 Inc.
3082 Scotscraig Crescent
Oakville (1000 - Bc Bronte Creek), Ontario
Welcome To This Upgraded 4+1Bedroom with 4 Bath Home in Bronte Creek area on a Premium Lot W/ Stamped Concrete driveway & Backyard Porch. Bright Formal Living / Dining Room. 9 ft ceiling on Main & Second floor with 7 ft tall doors. Hardwood floors on main floor, Upgraded Kitchen with Quartz Countertop and large Cabinets, overlooks Family Room. Pot lights inside & Outside, Fireplace , Walk out from Breakfast to meticulously maintained Backyard. California Shutters in Kitchen & Family room. Massive arched window overlooking front yard. Vaulted ceiling brings plenty of Natural light.Master bath W/ marble countertop & Jacuzzi. Deep tub in 2nd bath. Main floor Laundry. Fridge,Stove,Washer,Dryer,B/I Dishwasher, All Elf's & Window Coverings.Roof (2019), Furnace (2020),New Basement (2023). Kitchen Island ( 2022).CAC, GDO & Central Vac.Master ensuite W/ Jacuzzi tub.4 set of bay windows providing lots of natural light.Finished Basement with 1 Bdrm , Bath & open concept Rec room in addition to ample storage & large basement window. Professionally landscaped and meticulously cared for Front yard & very Private Backyard.Located Near Bronte Creek Provincial Park, Ravines, Walking Trails & Close To Hwys, Oakville Hospital ,Schools & Transit. (id:50787)
Ipro Realty Ltd.
2468 Cockshutt Road S
Norfolk (Waterford), Ontario
Beautiful, spacious, custom, all brick/stone bung w/almost 3000 sq ft of living space on main. Perfect size lot .72 of an acre, nestled between city life of Brantford/403 & beach town of Port Dover. Enjoy fresh air, lack of neighbours & numerous fruit/veggie/egg stands. The perfect size b/y is fenced and pool ready! This gorgeous home will check all boxes w/ 10' ceilings on main fl and 8' solid doors, 3 beds, 2 full baths (heated floors) and powder rm. The sun quenched office is conveniently located by the front door and there is a sep dining rm. The kitchen is a showstopper with custom cabinetry, a huge island with a modern workstation sink, and plenty of seating space. The 36" gas range will please all of the chef's in the family and the separate serving /prep area will thrill the entertainers. The main floor has an abundance of closet/storage space. Primary bed is nestled towards the back of the home, filled w/ natural light, custom closet cabinetry & a designer ensuite w/ heated floors. The basement has an additional 2550 of finished living space including 2 additional oversized bedrooms, a full bathroom (heated floors) and a massive great room w/ roughed in bar. The basement has 2 lbs spray foam, a cold storage, & more closet space. W/ 9' ceilings & lg windows you will never want to leave! The attached 4 car garage has inside access, insulated, car charger & natural light. The detached garage is an additional 1100 sq ft of space ready for whatever your heart desires - a dedicated 100 amp, 1-1/4" gas line, water line, roughed in bath/heated floors! It can easily be converted into another living space and/or the workshop of your dreams! The list of features of this home will surpass your I wants including a whole house 100 amp b/u generator, gas line for bbq. Waterford is a quaint town w/ a large sense of community, great schools and a spectacular Pumpkin Fest. It's the perfect distance away from the hustle and bustle of the city. (id:50787)
Exp Realty












