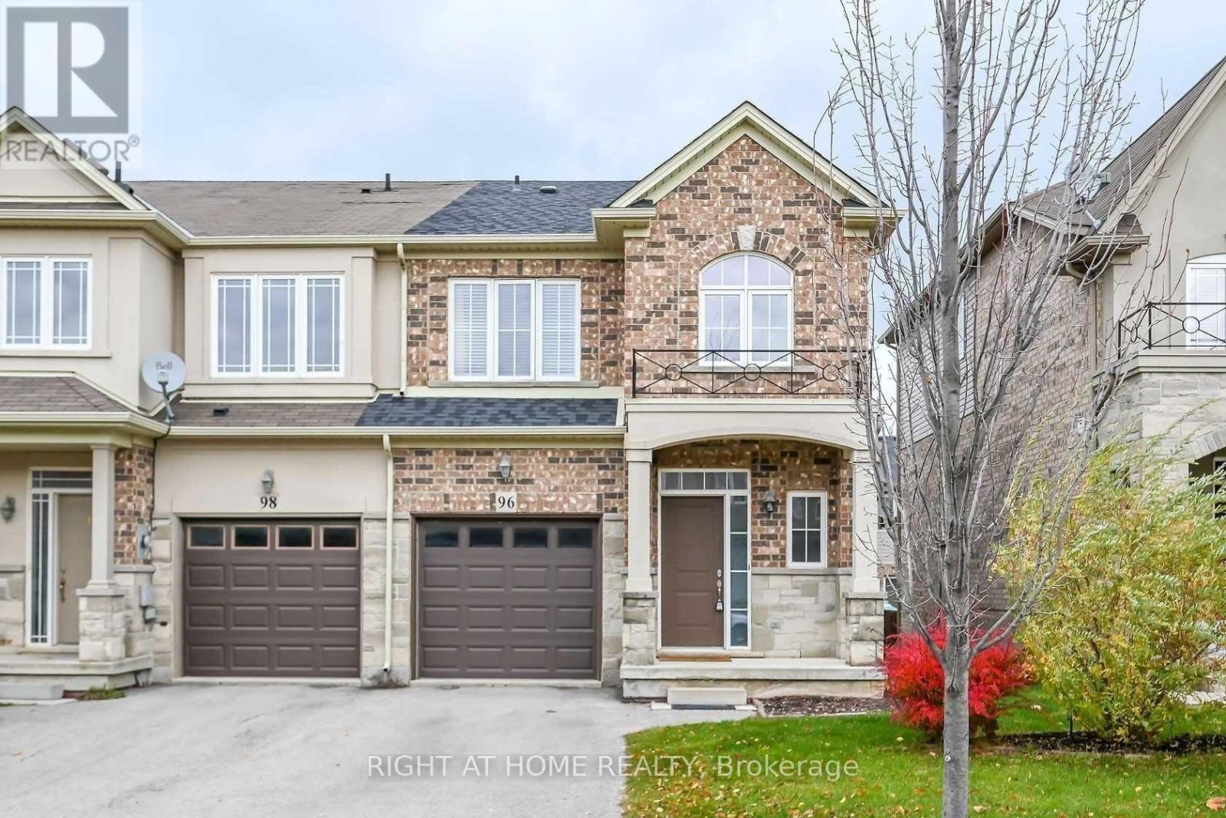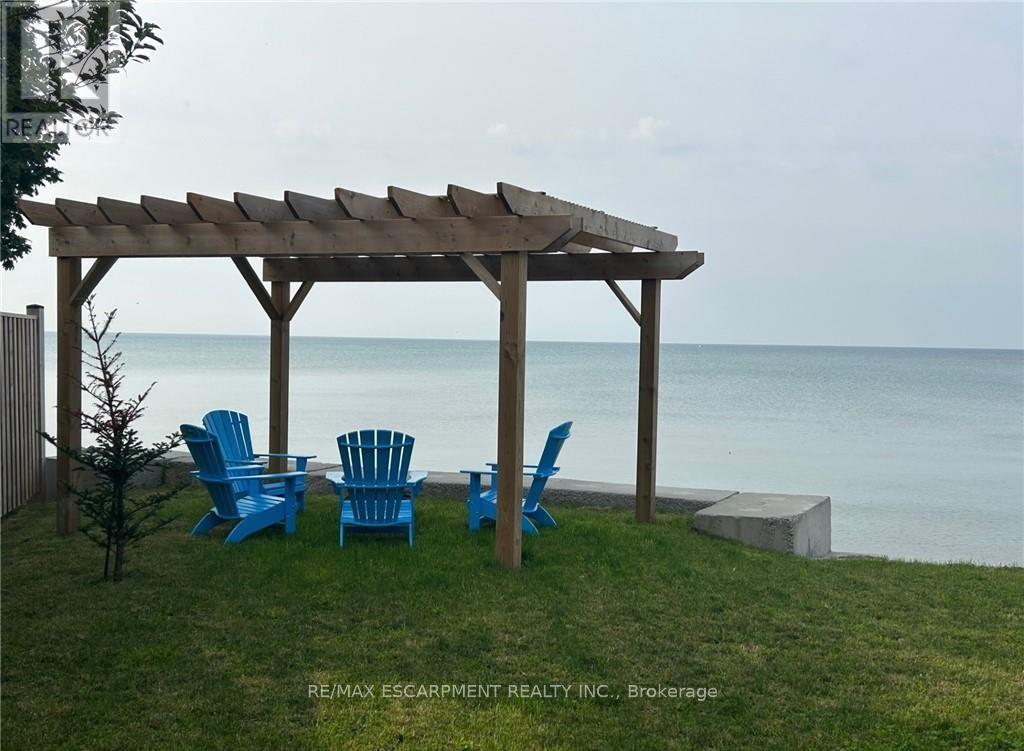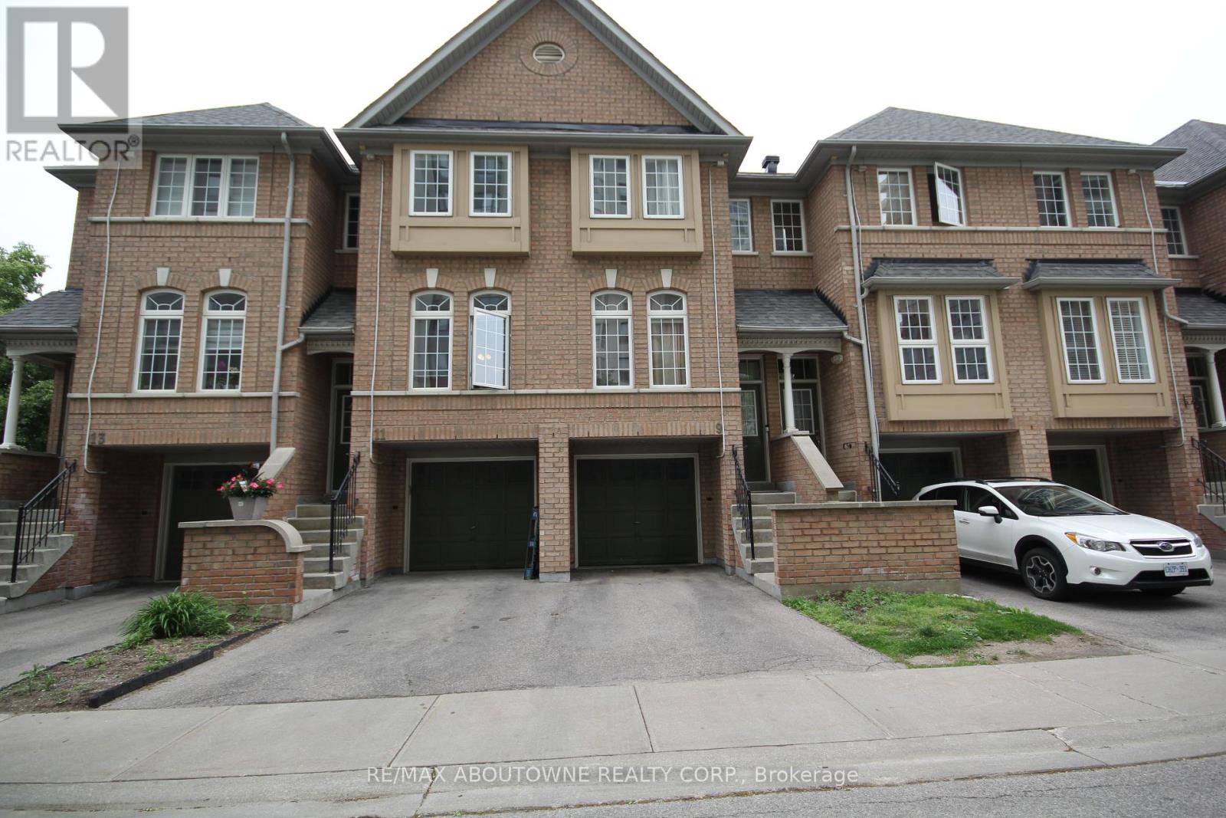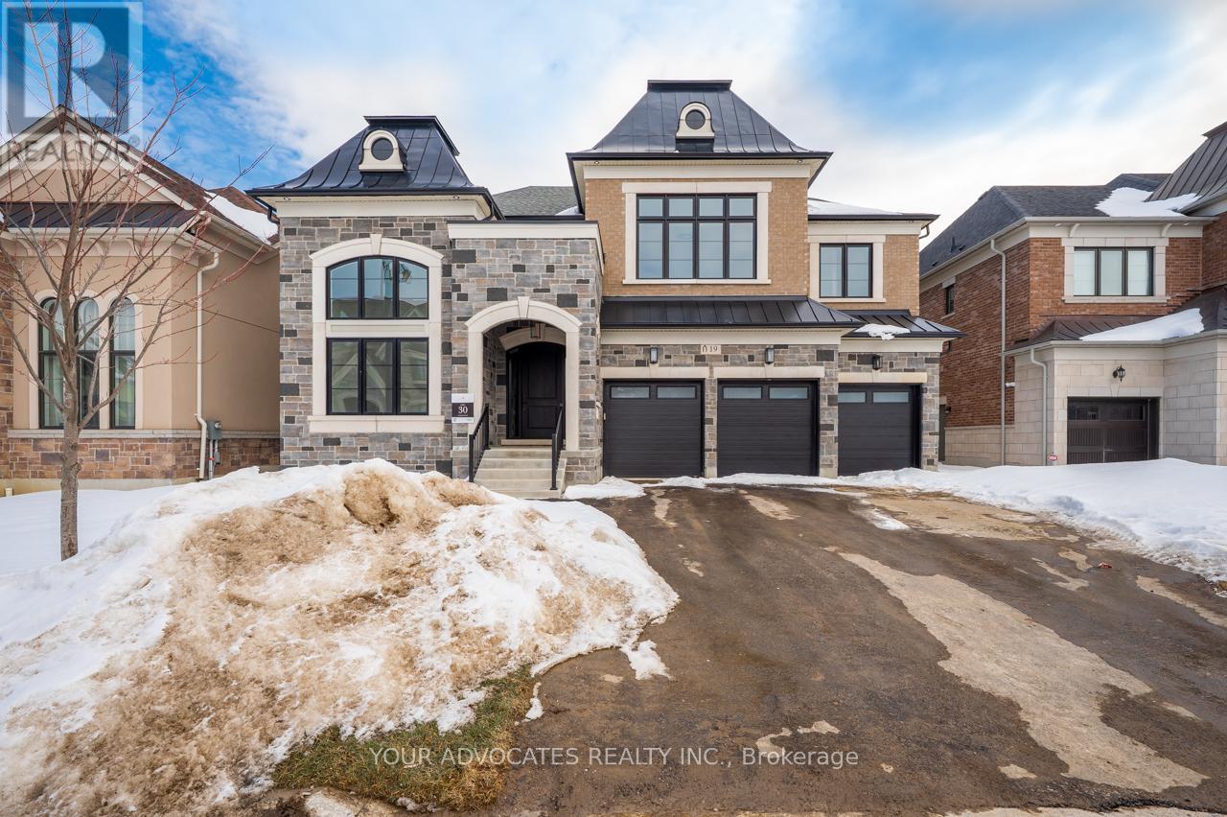96 Highgate Drive
Hamilton (Stoney Creek Mountain), Ontario
Amazing ! End Unit (Like A Semi) Fully Finished Lower Level With Walk Out To The Back Yard. R, Lots Of Upgrades. Open Concept Main Floor, 9Ft. Ceiling, Large Kitchen, Spacious Living Room, Dinning Area With Walkout Deck. Large Windows, Lots Of Natural Light. Open Style Stairway With Iron Spindles, Industrial Laminate Floor, Pot Lights, New Roof 2020. Master Bedroom With A Spacious Walk-In Closet And 3-Piece Ensuite. Close To Shopping And Amenitis (id:50787)
Right At Home Realty
2130 Lakeshore Road
Haldimand (Dunnville), Ontario
When vacationing becomes home!! Welcome to 2130 Lakeshore Road on beautiful Lake Erie. This home has had an extreme makeover in the last 3 years and is just the perfect place for retirees or first time home buyers. Main floor open concept kitchen/dining/living room opens into fantastic seasonal sunroom where the lake view is massive! Bedroom on the main level plus primary bathroom, and laundry facilities. Cool loft above with pull down ladder/stairs could be a second childs bedroom, or guest bedroom. Updates in the last three years inc: all cabinetry, granite counters, insulation, drywall, electrical, siding, plumbing, furnace, metal roof, and more. A five year old breakwall protects your investment on the 66 ft of Lake Erie shoreline - Mix of sand/pebble beach for the aquatic adventurers. Full independent septic bed in the front yard, plus cistern for water. Propane fired furnace in the crawl space. No worries here for many years! Make this beauty your new Lakefront home! (id:50787)
RE/MAX Escarpment Realty Inc.
Bsmt - 17 Yardmaster Drive
Brampton (Northwest Brampton), Ontario
Beautiful & Well-Kept Corner Lot Detached With A Nice Private Backyard. 1.5 Garage + 2 Car Driveway. Quiet Street, Spacious 1 Bedroom Apartment With 4-Piece Washroom, Kitchen, And Separate Laundry. The Basement Tenant Will Be Given One Parking Spot In The Driveway. (id:50787)
Homelife Galaxy Real Estate Ltd.
9 - 50 Strathaven Drive
Mississauga (Hurontario), Ontario
Client RemarksThis 3-Bedroom, 3-Bathroom Townhome Features An Eat-In Kitchen With A Ceramic Backsplash, Walk-Out Deck, Finished Basement W/Walk-Out To Patio. Laminate Floors. Garage Access From Inside. Outdoor Pool & Pool House Is Part Of This Lovely Family Complex. Close To Hwy 10, Public Transit, All Major Hwy's, Shopping, Restaurants And Square One.Brokerage Remarks (id:50787)
RE/MAX Aboutowne Realty Corp.
13 - 3415 Ridgeway Drive
Mississauga (Erin Mills), Ontario
WOW Value and Location. Guaranteed the best value in the Area. Minutes from the 403/Dundas intersection. Brand new 2 storey, 2 bedroom (as per builder 3rd room can be installed). Stacked townhouse in desirable Erin Mills location in West Mississauga with modern finishes, great layout & tons of storage. This is the only unit for sale in this development with 2 Parking and a storage unit. It is one of the only townhomes with 2 garage spots and a storage unit in the whole area in this price range. Beautifully upgraded wide plank engineered laminate flooring throughout main floor & kitchen. Upgraded flooring in foyer. Luxurious quartz countertops in the kitchen with ceramic tile backsplash. Upgraded berber carpeting on staircase & in bedrooms. Upgraded potlights with dimmer switches throughout main floor & kitchen. Custom-made real wood coffee and shelving unit included (as per picture). Zebra blinds on all windows. Total of 3 bathrooms. Unit equipped with own individual HVAC system, central air purifier & tankless water heater. Apprx 400sq ft roof top patio with natural gas bbq hook up, garden hose outlet, included turf & fantastic Lake views!! Some furniture can be negotiable. Seller willing to lease back, This is not going to last.Stainless Steel appls, Stacked washer/Dryer, 2 underground parking spot with storage unit. Maintenance fee also includes Free Roger Internet until 2028. Eligible for discounted Rogers cable service. **EXTRAS** Stainless Steel appls, Stacked washer/Dryer, 2 underground parking spot with Locker. Maintenance fee also includes Free Roger Internet till 2028. (id:50787)
Royal LePage Real Estate Services Ltd.
5712 - 3883 Quartz Road
Mississauga (City Centre), Ontario
! FULLY FURNISHED ! Breathtaking views from the 57th floor! Welcome to the City Centre of Mississauga, a beautiful 1+1 M2 condominium Fulyl furnished, bring your luggage and enjoy! A Beautiful and functional layout, Den can be used as a bedroom or office. A modern kitchen with integrated appliances and quartz counter top. State of the art smart lock and smart thermostat. 1 parking included Close to all amenities, minutes to Square one shopping centre, go station, sheridan college, highway 403 and many more. (id:50787)
RE/MAX Royal Properties Realty
510 - 550 Webb Drive
Mississauga (City Centre), Ontario
Spacious Corner Unit of 1145 Sq Ft with Abundant Natural Light. Conveniently Situated within Walking Distance to Square One Mall, Public Transit, Restaurants, Schools, and Parks. Well-Maintained Building Featuring a Private Fenced 2 Acre Park, Outdoor Pool, Tennis Court, Hot Tub/Sauna, and More. Ample Visitor Parking Available. Enjoy 2 Walk-Out Balconies. Recently Renovated Lobby and Numerous Building Improvements. Two Generously Sized Bedrooms, Large Balcony, 2 Parking Spaces, and a Locker. Versatile Solarium Perfect for Office or Breakfast Area. Low Maintenance Fees Covering All Utilities. (id:50787)
Royal LePage Real Estate Services Ltd.
Lower - 1524 Dupont Street
Toronto (Dovercourt-Wallace Emerson-Junction), Ontario
WELCOME TO 1524 DUPONT STREET, LOWER LEVEL; Unlock The Door To Your Perfect Urban Retreat Or Dynamic Workspace In The Heart Of The Prestigious Dovercourt-Wallace Emerson-Junction Community! Approximately 24' x 11.4' Room, Laminate Floors, 8' Ceiling Height, 1 Window, 3 Piece Bathroom, No Kitchen For Rent. A Unique Self-Contained Bachelor Apartment/Office Space That Seamlessly Blends Comfort And Convenience. This Spacious Basement Unit Boasts A Large Open Room Ideal For Living Or Working, Paired With A Private Bathroom For Your Ultimate Convenience. With Its Separate Walk-Up Entrance And Vibrant Street Exposure On Dupont, This Space Offers Both Privacy And Accessibility, Making It Perfect For Singles Seeking A Cozy Space Or Professionals In Need Of An Inspiring Personal Office Environment. While There is No Kitchen, The Charm And Versatility Of This Unit Truly Set It Apart From The Rest. Embrace The Vibrant Community Filled With Trendy Shops, Cafes, And Parks, Just Steps Away! Don't Miss This Exceptional Opportunity To Make This One-Of-A-Kind Space Your Own! (id:50787)
RE/MAX Premier Inc.
406 - 297 Oak Walk Drive
Oakville (1015 - Ro River Oaks), Ontario
One Of The Largest Unit In The Trendy Condo Oak & Co Building,. Soaring High Ceiling In Living / Dining Room. Window Coverings. Lots Of Natural Light.S, Granite Countertop, Wide Plank Laminate Floorings. Master Bedroom With Walk-In Closet, 9 Ft Smooth Ceilings. In Suite Laundry, Close Proximity To Shopping Centre, Cafes, Restaurants, Grocery Stores, Banks, Transit. Near New Hospital. Plenty Of Parks, Creeks, Walking Trails. Easy Access To Transit, Go Train Station, Hwy 407 & Hwy 401 **EXTRAS** 1 Parking And 1 Locker. Concierge, Roof Top Pool Outdoor Terrace, Party Room, Fitness Room, Yoga Studio. (id:50787)
Right At Home Realty
143 Markland Street
Markham (Cachet), Ontario
A Beautiful Modern Freehold Townhouse For Flexible Lease Term In the Cachet Community! Build-In 2-Car Garage! Open-Concept With 10' Ceiling On 2nd & 3rd Flrs! Hardwood Floor Throughout! Large Windows! Clear View On South-West Exposure! Upgrade Gourmet Kitchen W/Granite Counter Top, Centre Island & Breakfast Area! Smooth Ceilings! Primary Suite W/W/I Closet & 5Pc Ensuite! The 4th Bedroom On Ground W/3Pc Washroom! Could Be A Office Or Guest Suite! Huge Rooftop Terrace! Outdoor Entertaining! Extra Storage Space In Bsmt! Top School Zones! Walk to Supermarket, Park! Closed To HWY404/407/401! (id:50787)
Aimhome Realty Inc.
19 Little Celeste Court
Vaughan (Patterson), Ontario
Welcome to this exceptional 4-bedroom estate, where elegance meets modern luxury in one of Vaughan's most desirable neighborhoods. Over 4000 square feet, this home exudes sophistication from the moment you step inside, offering a grand open-concept layout that seamlessly blends spaciousness with intimacy, ideal for entertaining and everyday living. The heart of this residence is an exquisite chef's kitchen, designed with quartz counters, a sleek Fisher & Paykel appliance package, and an elegant backsplash that complements the high-end finishes. The living areas showcase 10-foot ceilings on the main floor, wide-plank engineered hardwood, and LED pot lighting, all adding to the ambiance. The seamless flow from room to room creates an airy, inviting atmosphere, highlighted by expansive windows that flood the home with natural light. The primary suite offers a spa-inspired ensuite with a frameless glass shower, a freestanding soaker tub, and designer fixtures, ensuring the ultimate relaxation. Additional luxury bathrooms are thoughtfully appointed, with elegant finishes and high-quality features that mirror the home's upscale design. The 3-car garage provides ample space for vehicles and storage, underscoring the home's perfect balance of practicality and style. This stunning home offers a unique opportunity to experience luxurious living, all within easy reach of Vaughan's top schools, parks, and amenities. This is more than a home; it's a lifestyle. (id:50787)
Your Advocates Realty Inc.
102 - 51 Russett Avenue
Oshawa (Centennial), Ontario
The unit is currently vacant for easy viewing. This is a clean and bright 1 bedroom unit on the ground level with a balcony to enjoy outdoor space. Only minutes away from Shopping, Costco, Banks, Parks, Recreational and Entertainment Centers, a Mall, Library, and many restaurants. In a very sought-after area, this apartment has all the conveniences needed a couple of minutes from the front door. Customer Parking is available for $45.00 a month. (id:50787)
RE/MAX Impact Realty












