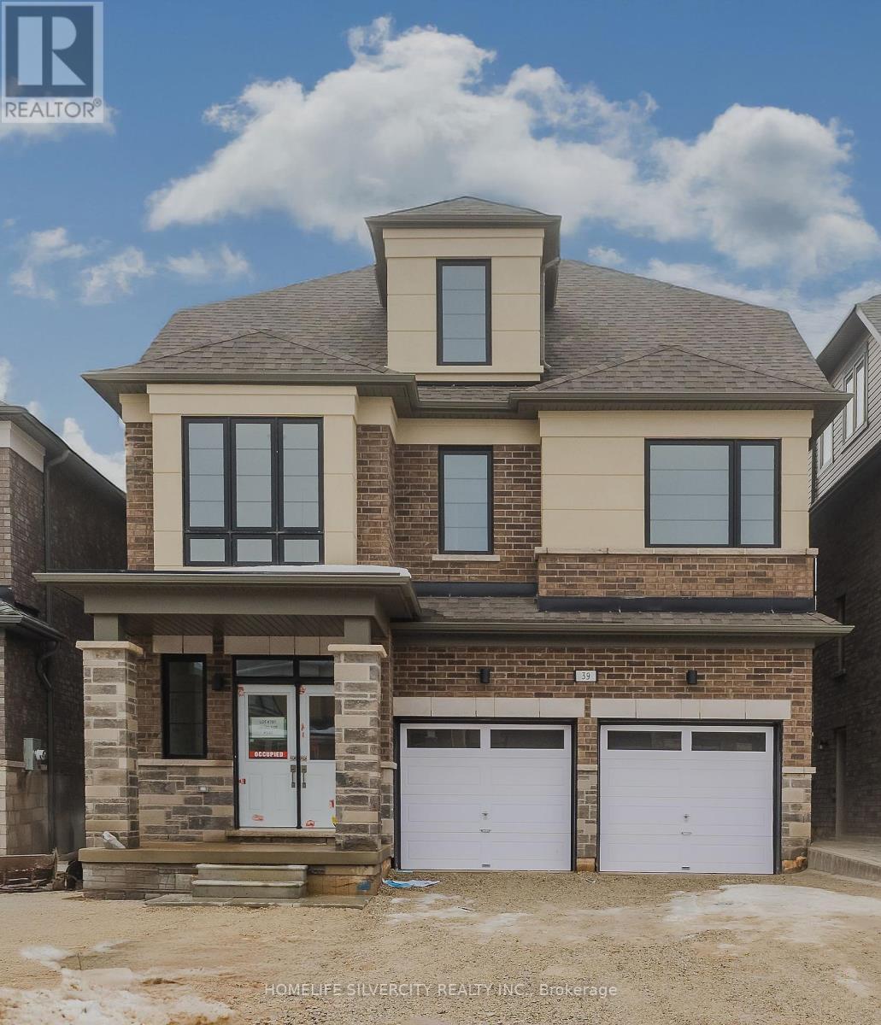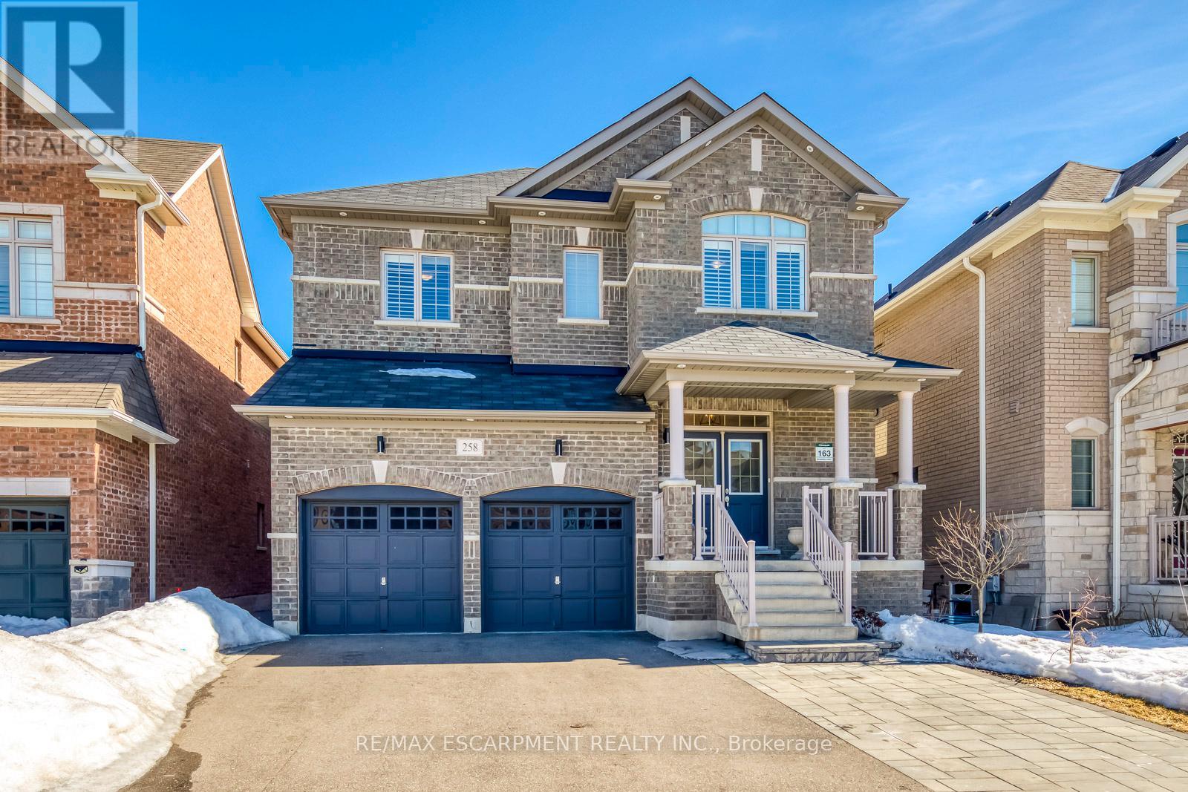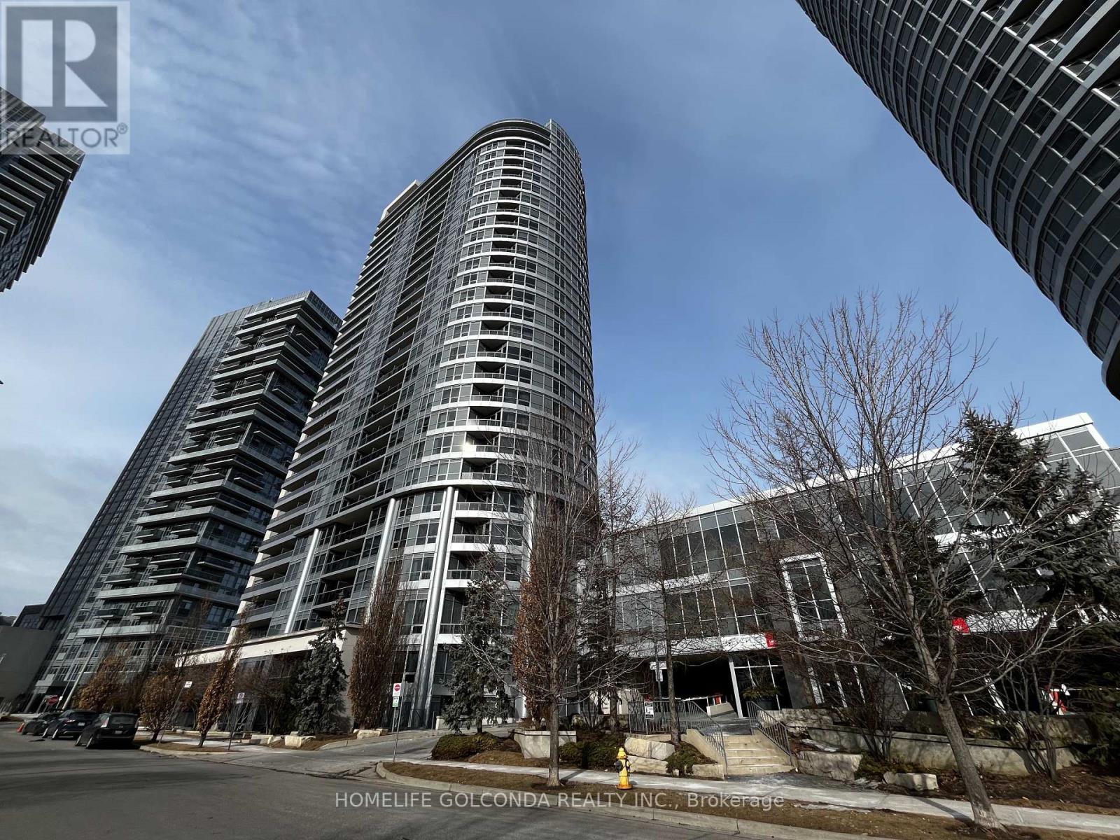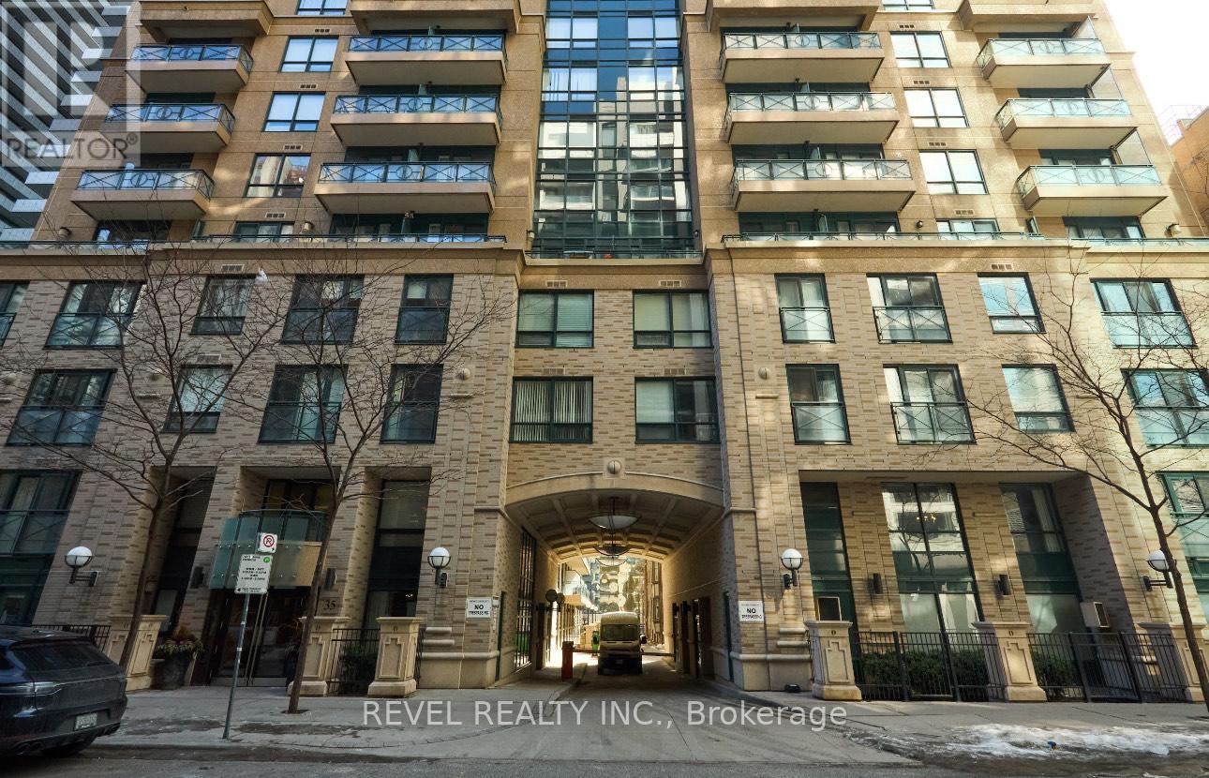2650 Victoria Park ( Basement) Avenue
Toronto (Pleasant View), Ontario
Very Convenient In High Demand North York Location, Spacious Basement 5 units apartment looking Rent 950-1150 , Utilities and WIFI Included in Rent! Single Person Unit Only. Shared Entry. Shared Kitchen & Bathroom. Front door TTC, Connecting to Don Mills Station. Close to Fairview Mall, Library, Supermarkets T.N.T, Food Basics etc. 401/404/DVP. Banks, Hospital, Good Schools and much more. (id:50787)
Aimhome Realty Inc.
39 Spiers Road
Erin, Ontario
Brand New in 2770 Sq. Ft Detached Home-Never Lived In! This modern and spacious home by Lakeview features a grand double-door entrance, 9-ft ceilings, and upgraded 8-ft tall doors. The main floor offers a large great room connected to the dining and breakfast areas, Walkout to a private backyard from the breakfast area, stylish kitchen with granite countertops and ample cabinetry. Second Floor Features: Four generously sized bedrooms filled with natural sunlight. Three full bathrooms, including a luxurious Ensuite in the master bedroom. The master bedroom also offers a walk-in closet and a modern Ensuite bath. A bonus loft space can serve as an extra bedroom with its own washroom and walk-in closet. Additional features includes Side entrance, upgraded basement windows (36"x24") for natural light, pot lights in shower, and a 200-amp electrical service. A must-see home with modern upgrades-schedule a visit today (id:50787)
Homelife Silvercity Realty Inc.
301 Buttonbush Street
Waterloo, Ontario
Discover 3748 square feet of exceptional living space in this stunning detached corner home in the highly sought-after Vista Hills neighborhood of Waterloo! This exquisite 7-year-old semi-furnished home offers a perfect blend of modern amenities, spacious design, and an unbeatable location on a quiet court. Total Living Space: 3748 sq. ft. (Above Ground: 2882 sq. ft., Below Ground: 963 sq. ft.) Bedrooms-4+2, Bathrooms-4.5, Garage: Attached 1.5 car garage, Driveway accommodates up to 3 cars, Open-Concept Layout: Expansive living areas filled with natural light. Gourmet Kitchen: Fully equipped with high end appliances, quartz countertop, pot lights and ample cabinetry. Two elegant master suites with walk-in closets and luxurious ensuite bathrooms. Legal Finished Basement with a separate side entrance with 2 additional bedrooms, kitchen, washer, dryer, and bathroom perfect for rental income (Approx. $ 2k per month). Outdoor Space: Fully fenced yard and spacious backyard with a large deck, ideal for entertaining and family activities, Walkable to Vista Hills Public School, a 5-minute drive to Laurel Heights Secondary School. Around 5-minute drive to the University of Waterloo and Wilfrid Laurier University, convenient access to school bus stops is steps away, minutes from Costco, shopping centers, coffee cafes, restaurants, and the Boardwalk. This home offers the ideal combination of modern comfort, expansive living space, and a prime location close to top-rated schools, universities, and essential amenities. Don't miss this rare opportunity to own your dream home in Vista Hills, Waterloo! (id:50787)
Royal Canadian Realty
13 Waterdale Road
Brampton (Fletcher's Meadow), Ontario
Welcome To This Upgraded, Fully Renovated & Freshly Painted Well Maintained 4 Bedroom + 4 Bathroom With 2 Bedroom Walk-Out Legal Basement Home, Double Car Garage In A Sought After Central Family Friendly Neighborhood On A Quite Street. Just installed Brand New AC & Cooking Range*. Upgraded Kitchen With Granite Counter-Top. All The Bathrooms Have New Quartz Countertop Vanities & Toilets* . Washer-Dryer, Microwave & Dishwasher Are Recently Newly Installed* Stylish Chandelier, All Brand New *Double Curtains* Fridge -Compressor, Mother-Board & Condenser All new* Freshly Painted Deck* An Income Generating 2 Bedroom Walk-out Legal Basement Is An Addition Which Will Help In Mortgage Qualification (Pl Check With Your Mortgage Broker/Bank For The Added Income For Qualification) And Instant Income If Leased. The Registration Certificate Of The Legal Basement With The City Is Available. Basement Has Separate Washer Dryer, Cooking Stove, Fridge and Microwave. Good For In-Law Suite Too With Walk-Out Access To Backyard. Enjoy Upgrades & Income. No Side Walk. Next To Fletcher's Meadow Plaza. 5 Mins Drive To Mt Pleasant Go Station And Cassie Campbell Community Center. Close To All The Amenities, Restaurants, Plazas, Transit, Highway. (id:50787)
Royal Star Realty Inc.
59 Raspberry Ridge Avenue
Caledon (Caledon East), Ontario
Immaculate Detached Luxury Living in The Castles of Caledon East with the stunning Greenville model by Country Wide Homes on Ravine Lot. //3,802 sqft of living space on Ravine Lot ((5 Bed + Loft 6 Bath + Walk-out Bsmnt ))// Double Door Entry// Hardwood Floor & Smooth Ceilings Thru-out Main Floor + 2nd Level// Upgraded 5th Bedroom on the Main Floor with a 4 Pc Ensuite + W/I closet. This house features an open-concept design with lots of upgrades// 9-10-9ft ceilings// Loft on second Floor// Spacious Living & Dining Area // Large Family Rm With Fireplace + Open Concept Layout + Overlook to Ravine//Main Floor Laundry//Fully Upgraded Kitchen with Quartz Counter tops// Backspash// Upgraded Cabinets// Stainless Steel Appliances// Stainless Steel Rangehood//a Breakfast area// a central island//plenty of storage. The walk-out basement features 9ft ceilings & offers two distinct living areas. Spacious 2 Car Garage. (id:50787)
Sutton Group - Realty Experts Inc.
59 Raspberry Ridge
Caledon, Ontario
* Offers * Offers * Offers * Immaculate Detached Luxury Living in The Castles of Caledon East with the stunning Greenville model by Country Wide Homes on Ravine Lot. //3,802 sq.ft of living space on Ravine Lot ((5 Bed + Loft 6 Bath + Walk-out Bsmt ))// Double Door Entry// Hardwood Floor & Smooth Ceilings Thru-out Main Floor + 2nd Level// Upgraded 5th Bedroom on the Main Floor with a 4 Pc Ensuite + W/I closet. This house features an open-concept design with lots of upgrades// 9-10-9ft ceilings// Loft on second Floor// Spacious Living & Dining Area // Large Family Rm With Fireplace + Open Concept Layout + Overlook to Ravine//Main Floor Laundry//Fully Upgraded Kitchen with Quartz Counter tops// Backsplash// Upgraded Cabinets// Stainless Steel Appliances// Stainless Steel Rangehood//a Breakfast area// a central island//plenty of storage. The walk-out basement features 9ft ceilings & offers two distinct living areas. Spacious 2 Car Garage. (id:50787)
Sutton Group Realty Experts Inc
72 Bradley Avenue
Welland (773 - Lincoln/crowland), Ontario
Exquisite Desirable East-Facing Home with Exceptional Features & Premium Canal Views Nestled in a tranquil setting offers unmatched privacy, with no front-facing homes and an extra-deep 120-ft premium lot one of the largest in the neighbourhood. This beautifully designed residence features a double-car garage and gleaming hardwood floors throughout, creating a warm and inviting atmosphere. Upgraded Oak staircase with a huge window floods the home with natural light, enhancing its spacious feel. Key highlights include: Chefs Kitchen, stainless steel appliances, stylish backsplash, a gas line for cooking convenience, Spacious Bedrooms & Upgraded Washrooms Thoughtfully designed for comfort and elegance. Convenient main-floor Laundry Adding ease to daily living. 9' Main Floor Ceiling Height & 8.5' Basement With Upgraded Window Sizes Providing great potential for additional living space. Upgraded Entrance Tiles & Interior Garage Access Enhancing both style and functionality. Prime Location! Walking distance to Diamond Trail Public School and Welland Hospital, and just minutes from Hwy 406, Niagara College Welland Campus, shopping, restaurants, and other key amenities. A rare opportunity to own a premium home with breathtaking views and top-tier upgrades! Schedule your private tour today. (id:50787)
Century 21 Paramount Realty Inc.
38 Wheatsheaf Crescent
Toronto (Black Creek), Ontario
Welcome to 38 Wheatsheaf Crescent! Located On A Quiet Crescent, This Beautiful & Functional Detached Raised Bungalow Finished From Top To Bottom, Offers A Finished Basement Apartment With Separate Side Entrance That Can Be Used As An In-Law Suite Or Rented Out For An Additional Income Opportunity. This Well-Kept And Spacious Property Provides An Open Concept Layout With Modern Kitchen, Centre Island, Brand New Wrap Around Deck, And Much More. Family-Size Living And Dining Room With Hardwood Flooring, Crown Moulding, Bay Window, & Good Size Bedrooms On Main Floor. Basement Area Has Its Own Separate Laundry Facilities and Kitchen, Has An Open Concept Dining and Living Room Area, 4th Bedroom, 3 Pc Bathroom, Den Can Be Used As An Office Or 5th Bedroom, and Walk-Out To Solarium With Hot Tub And Access To Spacious Backyard Area. Located Steps Away From Shopping, Highways, Public Transit, Schools, Hospital, And Parks. Just Move In And Enjoy! Extras Included: On Main Floor - White: Fridge, Stove, Dishwasher, Counter Microwave; Black Hood Fan, Stackable Washer & Dryer. In Basement - Black: Fridge, Stove, Dishwasher; Hood Fan, Washer & Dryer. All Electrical Light Fixtures & Window Coverings, CAC Unit, Kitchen Island, Hot Tub, Garden Shed, Home Security System Hardware (id:50787)
Century 21 Leading Edge Realty Inc.
4806 - 28 Freeland Street
Toronto (Waterfront Communities), Ontario
Introducing a magnificent, brand new luxury condominium located at Prestige Pinnacle One Yonge. This stunning property is conveniently situated just steps away from Union Station, the Gardiner Expressway, the scenic lakeshore, and the bustling Financial District. Spanning 617 square feet, it offers breathtaking views that will leave you in awe. The open-concept living and dining area provides a welcoming space for relaxation and entertaining. The modern kitchen is equipped with sleek stainless steel appliances, perfect for culinary enthusiasts .Additionally, this condo features a spacious primary bedroom along with a versatile den that can be used as a home office. (id:50787)
Executive Homes Realty Inc.
258 Humphrey Street
Hamilton (Waterdown), Ontario
Welcome to 258 Humphrey St, an all-brick home offering 4+1 spacious bedrooms and 5 modern bathrooms, situated in the sought-after, family-oriented community of Waterdown. As you step inside, you are greeted by a bright and inviting foyer that seamlessly flows into an expansive living areaperfect for family living and entertaining. The gourmet kitchen is a chef's dream, featuring elegant stone countertops, a gas stove, high-end stainless steel appliances, and stylish lighting accents, including recessed pot lights that create the perfect atmosphere for gatherings. On the second floor, you'll find generously sized bedrooms, each with walk-in closets and upgraded organizers for optimal storage. Two of the bedrooms share a Jack and Jill 3-piece bathroom with a walk-in shower, while the third bedroom has its own 4-piece ensuite. The grand primary suite offers his and hers walk-in closets, both equipped with custom organizers, and a luxurious 5-piece ensuite with a double vanity, a freestanding soaker tub, and an oversized walk-in shower, your private retreat for relaxation. California shutters throughout add a sophisticated touch to the homes design. Recent upgrades include beautiful hardwood flooring throughout the main floor, smooth ceilings for a modern, clean finish, and pot lights that highlight the homes most stunning features. The fully finished basement with separate entrance through the mudroom is a true bonus, offering a full nanny suite with separate kitchen, bedroom, full bath and spacious den, all were thoughtfully designed to suit a variety of needs, whether it be a home theatre, gym, play area or for potential rental income. Outside, the interlocking driveway adds curb appeal, while the fenced yard provides privacy and security. The 110' deep lot offers endless possibilities, from outdoor entertainment to creating your own backyard oasis. This home has been meticulously upgraded & maintained, offering both style and functionality for modern family living (id:50787)
RE/MAX Escarpment Realty Inc.
1419 - 181 Village Green Square
Toronto (Agincourt South-Malvern West), Ontario
This rarely available 1-bedroom, 1-bathroom condo in Ventus 2 Metrogate by Tridel offers an open-concept layout with floor-to-ceiling windows for abundant natural light. Centrally located at Kennedy & 401, its minutes to HWY 404/DVP, TTC/Go Station, and just 30 minutes to Downtown Toronto. Enjoy top-tier amenities like a rooftop BBQ terrace, gym, sauna, party room, and 24-hour concierge & security. With low maintenance fees and great property management, this unit is perfect for living or as a high-rental-potential investment. Dont miss this opportunity! (id:50787)
Homelife Golconda Realty Inc.
35 Hayden Street
Toronto (Church-Yonge Corridor), Ontario
Don't miss this exceptional 1-bedroom plus den unit in the highly sought-after Yonge and Bloor neighbourhood. This modern and stylish space features an open-concept living, dining, and kitchen area, perfect for comfortable city living.Located just steps from the subway, Yorkville, the Financial District, premier shopping, and top-rated restaurants, this unit offers unbeatable convenience. The den, enclosed with French doors, provides versatility and can be used as a second bedroom or a private office.The building offers a range of high-end amenities, and with a perfect 100 Walk Score, everything you need is within easy reach. This is an excellent opportunity to live in one of Torontos most desirable locations. (id:50787)
Exp Realty
Revel Realty Inc.












