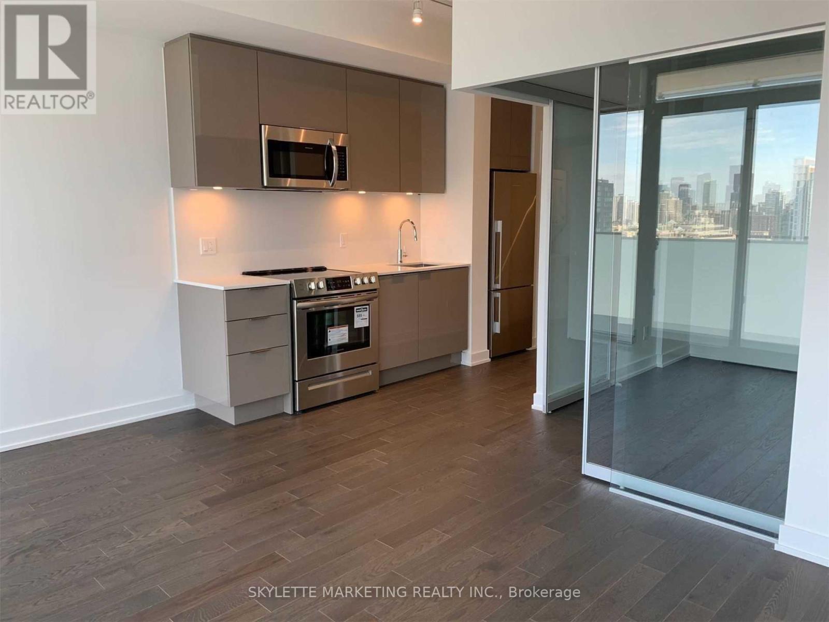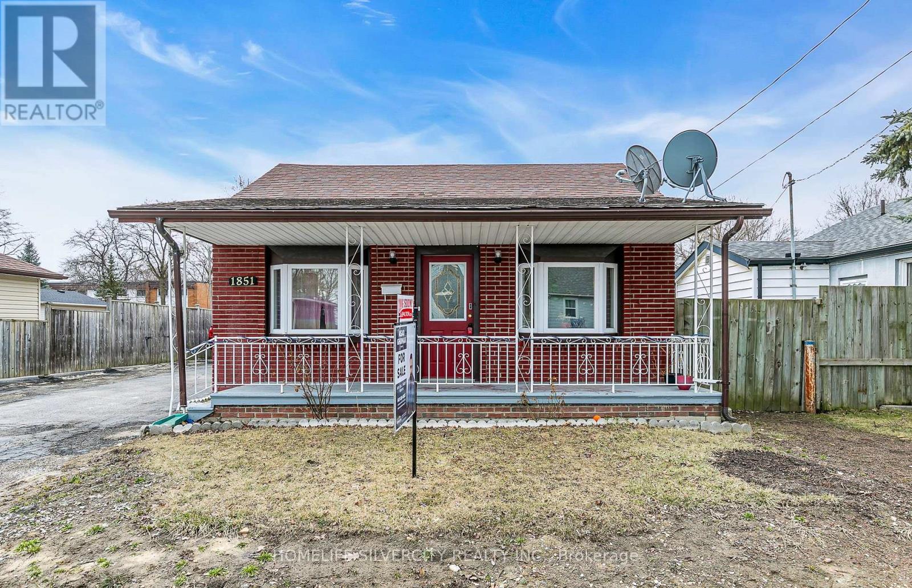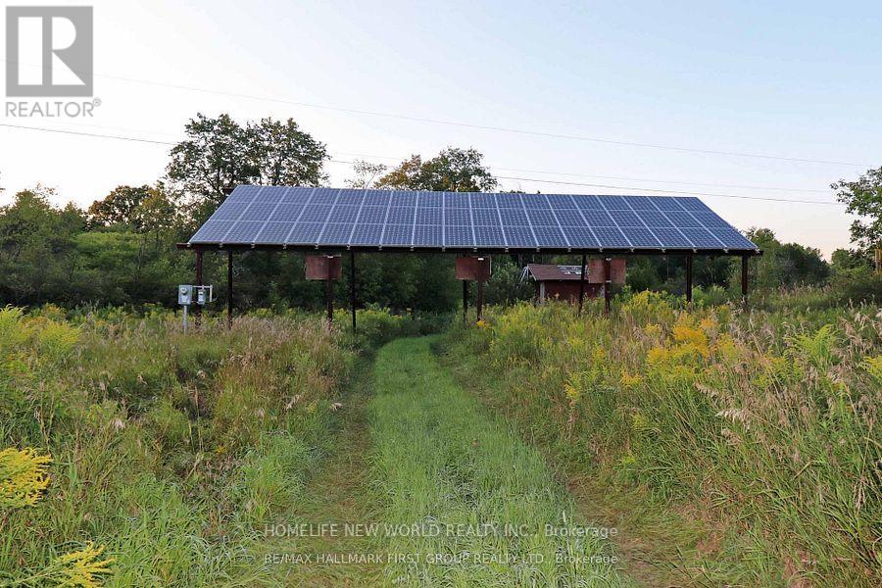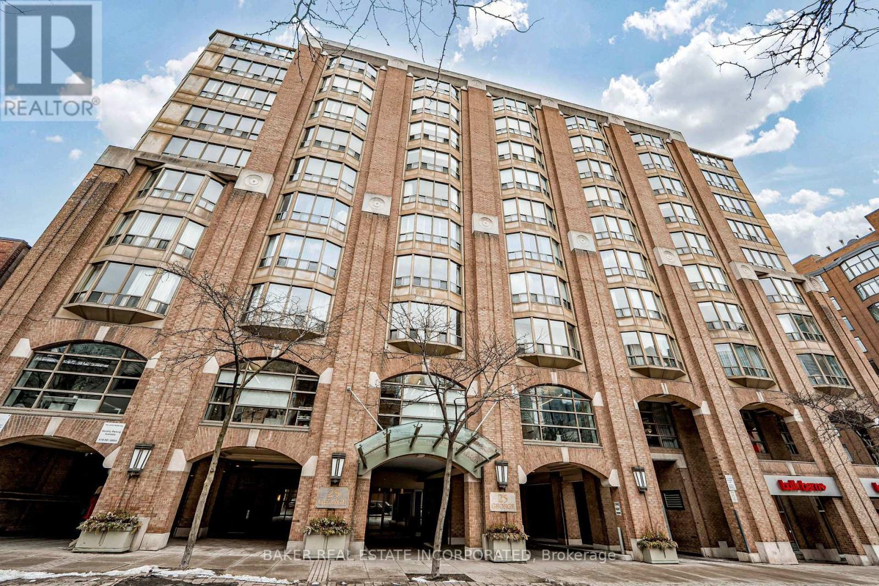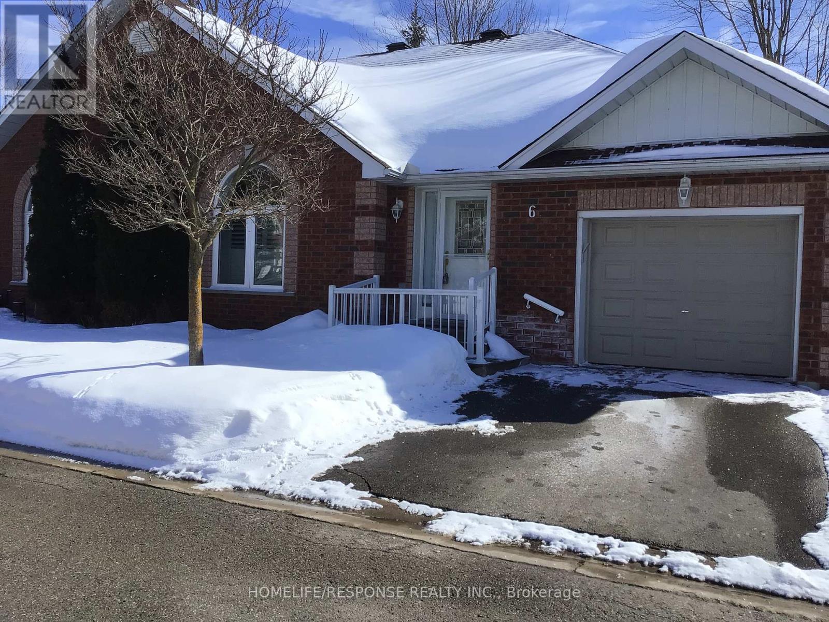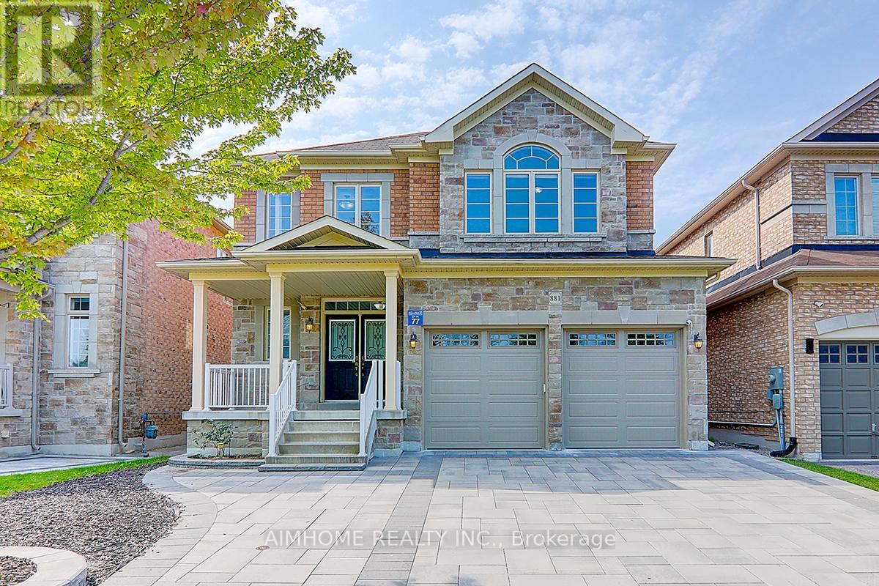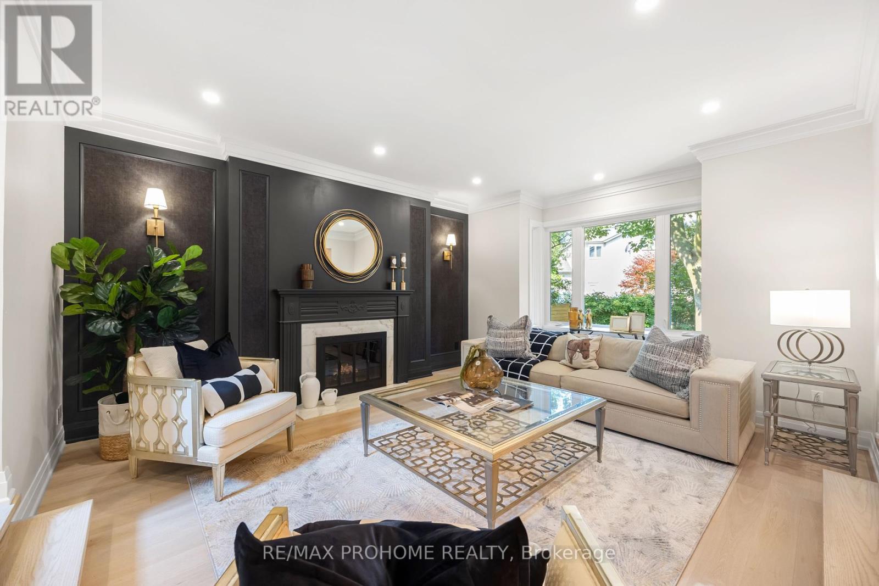2314 - 25 Richmond Street E
Toronto (Church-Yonge Corridor), Ontario
Stylish 1-Bedroom Suite | 477 Sqft + 79 Sqft Balcony | Welcome to Yonge+Rich, where luxury meets convenience in the heart of the city. This elegant residence features soaring ceilings, floor-to-ceiling windows, a gourmet kitchen, and a spa-inspired bath. Enjoy unparalleled access to the city's best just steps from the subway, PATH, Eaton Centre, U of T, and the Financial & Entertainment Districts. Indulge in world-class amenities, including an outdoor swimming pool with a poolside lounge, hot plunge, BBQ area, yoga & Pilates room, his & her steam rooms, a billiards room, a state-of-the-art fitness center, a kitchen & dining lounge, and more. Experience refined urban living at its finest! (id:50787)
Skylette Marketing Realty Inc.
1851 Jefferson Boulevard
Windsor, Ontario
Don't miss out! Stunning Detached Backsplit 4 in a highly desirable neighborhood! This Beautiful detached home features: 3 Spacious Bedrooms 2 Baths LARGE LOT 50/ 162 Ft with ample outdoor space, 1:5 Car Garage + Driveway for up to 4 cars freshly painted and move in ready. Perfect for first time Home buyers and Investors. Prime location close to Schools, Transit, Shopping and all amenities. (id:50787)
Homelife Silvercity Realty Inc.
726 Otter Creek Road
Tweed (Hungerford (Twp)), Ontario
47.65 acre farm, with a solar system, generating an annual cash flow of approximately $8,000$9,000 a fantastic investment opportunity! This versatile property offers the potential to build a home, greenhouse, or barn, with zoning that permits livestock, horses, sheep, market gardening, or hunting. Featuring two road frontages, there may be a possibility for severance , buyer to conduct their own due diligence on zoning, permits, and development. Enjoy the serene country setting just outside Tweed, Ontario, with Stoco Lake nearby. Don't miss this incredible opportunity! (id:50787)
Homelife New World Realty Inc.
903 - 25 George Street
Toronto (Moss Park), Ontario
Olde York Place II a Boutique Building in the Heart of the Charming and Famed Saint Lawrence Market District. This Sun Filled South West Facing 2 Bed + Den, 2 Bathroom Unit is 2230 SF that Affords You the Ease of Living in a Condo While Offering You the Feel and Function of Larger Living. From the Entry Foyer With Coffering Ceiling and the Anteroom to the Gallery Hallway Which Leads to an Incredibly Spacious Living/Dining Area. It is Perfect for Hosting Large Gatherings or for Retreating to Separate Areas if Desired Including Sitting By the Fireplace or Working in the Study/Den. The Kitchen Features Built in Appliances, Considerable Prep Space and an Eat In Breakfast Area. End Your Day in a Large Primary Bedroom with 5pc Ensuite Bath Nestled Behind French Doors. All this in Amazing Location Where you'll Enjoy the Energy and Excitement of the Market Be Minutes to Transit or HWY Access, the Financial, Theatre, Entertainment and Distillery Districts. it's all you Could Want and More. Building Amenities Include Gym, Indoor Pool, Whirlpool, Sauna, Squash Court, Party Room, Library and BBQ Area. (id:50787)
Baker Real Estate Incorporated
49 Springhurst Ave Drive
Brampton (Fletcher's Meadow), Ontario
Availability from May 1, 2024 Large size Living area with Island and open Kitchen, 2 bedrooms, large windows, 1 washroom, Kitchen is perfect for its own Eat-In-Area (with brand new high end appliances including dishwasher & microwave) along with ensuite laundry This basement space is bright and has lot of natural light , exceptionally cleaned and spacious . There is 1 parking spot included. Amazing location with great connectivity. 5 min walk to Mt. Pleasant Go station. 2 min walk to Bus stop 5 min walking distance to major grocery stores , restaurant, gym , td & BMO bank This house is park facing which again brings liveliness (id:50787)
Royal LePage Flower City Realty
6 - 358 Little Avenue
Barrie (Painswick North), Ontario
Enter into Whiskey Gardens in this Serene Community of Barrie. This Exceptional Very Bright Bungalow Townhome Offers a Comfortable and Beautiful Open Concept. Kitchen Offers Loads of Cupboards Followed by the Dining Room Leading out to a Weather Protected Awning Covering the Deck. The Hardwood Flooring Shines Thru-out Main Level with Great Storage. Laundry Facility and Garage Entry. The Finished Lower Space Offers a Second Bedroom Plus Additional Rooms for Recreation of your Choice with Additional Office/Storage Space. All Amenities and Shopping is a Stones Throw Away. Shows Beautifully from Top to Bottom Awaiting its New Owner. (id:50787)
Homelife/response Realty Inc.
881 Memorial Circle
Newmarket (Stonehaven-Wyndham), Ontario
Stunning Detached 4 Bedroom Home Located in the Highly Desirable Stonehaven Neighborhood with Panoramic View of the Park. Hardwood/Ceramic Floor Thru-out with Lots of Potlights. Open Concept Kitchen Combined with Breakfast Area with Upgraded Quartz Counter Tops (2024) & Centre Island. Library on Main Floor with French Door Entry. Main Level Laundry with Access to Double Car Garage.Sun Drenched Rooms with Huge South Facing Windows Bringing in Lots Of Sunshine! Primary Bedroom Has A Deep Walk-In Closet with an 4pc Ensuite that is Sure to Impress. Upgraded Countetops in All 2nd Fl Bathrooms(2024) 2nd Fl Open Concept Media Area Boasting Extra Living Space Can Be Used as 2nd Office or Extra Seating Area for Relexation! Freshly Painted (2024). Beautiful Interlocking with Landscaped Backyard Ideal for Family Gatherings/Outings. (id:50787)
Aimhome Realty Inc.
22 Fernside Court
Toronto (Willowdale East), Ontario
This beautifully renovated executive-style home is nestled on a quiet cul-de-sac in the sought-after Willowdale East area, just moments from transit and Bayview Village. The property welcomes you with a grand two-storey foyer featuring a spiral staircase that leads to a sunken living room with a marble fireplace, complemented by an elegant formal dining room. The chefs kitchen is equipped with built-in appliances, a central island, and opens to a family room with a brick fireplace and access to a landscaped, fully fenced backyard through French doors, offering complete privacy and a patio deck for outdoor enjoyment. The spacious primary bedroom includes a walk-in closet and a luxurious 5-piece ensuite. A generously sized second bedroom can easily be divided into two separate rooms. The modern bathrooms also feature a 5-piece main bath on the upper level. Additional upgrades include new hardwood flooring in the basement, new second-floor windows, a solid wood entrance door with an electrical smart lock, and an electric vehicle charger. The main floor includes a laundry room with a mudroom and direct access to the garage. Located in a top-ranking school district, the home is zoned for Hollywood Public School, Bayview Middle School, and Earl Haig Secondary School. Close to all amenities, including parks, tennis courts, TTC, the subway, and Highways. **EXTRAS** 200-amp electrical panel, EV charger, new 2nd-floor windows, new basement flooring, fresh paint throughout, HVAC (2022), water pipes and gas lines (2022). (id:50787)
RE/MAX Prohome Realty
2105 - 215 Queen Street
Toronto (Waterfront Communities), Ontario
Rare 3-Bedroom Corner Unit for Sale In Award-Winning Condo! Expertly designed for maximum efficiency. Breathtaking ,unobstructed views with high ceilings, . floor- to-ceiling wrap-around windows, flooding the unit with natural light .Featuring upgraded appliances, modernized bathrooms, and custom built-in cabinetry . Unmatched Location & Future Growth Potential* Right next to major subway station for 2 subway lines (Line 1 Osgoode Station & new Ontario Line Station (major upside)* High Demand Area with Starbucks in the Building* Steps to Nathan Philips Square ,Theatres, Shops, Schools & Top Restaurants, 15 -min walk to Union Station, UP Express to Pearson, CN Tower & major sports stadiums. 24 Hours concierge, fitness centre, party room, bookable patio with BBQs. 3 storage lockers + 2 bike lockers, 1 spacious parking space with private EV charger included. (id:50787)
RE/MAX Crossroads Realty Inc.
1613 - 770 Bay Street
Toronto (Bay Street Corridor), Ontario
Location! Location! Location!The Luxurious Menkes 'Lumiere' Condo Building At Bay/College, Largest Unit On This Level,'Star Light' Model, Good Size Den Can Be Used As 3rd Br.9' Ceiling, 895 Sqft As Per Bldr's Plan. Ideal Home For Professionals and Family , Walk To Hospitals, U Of T, Toronto Metropolitan University, Eaton Center, Queens Park, City Hall And Financial District. Party Rm,Aquatic Ctr W/Indoor Pool,Outdoor Sundeck & Patio, Gym,Sauna *Landscaped Rooftop Terrace* **EXTRAS** Large locker at third floor. B/I Cook Top,Wall Oven, Microwave,Fridge, Washer/Dryer ,Dishwasher W/Custom Wood Panel Fronts Matching Kitchen Cabinetry,S/S Designer Hood Fan, Upg Ceiling Lights In Living & 2 Brms. BRAND NEW STOVE TOP. BRAND NEW CARPET AT TWO BEDROOMS (id:50787)
Homelife New World Realty Inc.
472 George Ryan Avenue
Oakville (1010 - Jm Joshua Meadows), Ontario
Gorgeous 2-Storey Semi-Detached Home Built In 2018, Located In Desirable Community Of Upper Oaks! 2000 Square Feet W/ 4 Bedrooms, 3 Bathrooms & Laminate T/O. Updated Kitchen , Granite Counters & Backsplash, S/S Appliances, & W/O To Backyard Patio! Extras:Top Ranked School District, Close To Parks, Shopping, Transit & Trails. Incl: Fridge, Stove/Oven, Microwave, Dishwasher, Washer & Dryer. All Window Coverings & Elf's. Hot Water Tank Is Rental. (id:50787)
Century 21 Regal Realty Inc.
#102 - 345 Wheat Boom Drive
Oakville (1010 - Jm Joshua Meadows), Ontario
###low low price####Quick Sale####Amazing loft unit;Welcome to this bright & stunning one Bedroom loft unit , that features 9 ft floor-to-ceiling windows, located in sought-after Oak Village by Minto.This well-designed 749 sq ft floor plan maximizes every inch of space incles Balcony. Loft unit offers you complete privacy This Open Concept layout gives you the ability to entertain with Dining/Living Combined, yet separates your Den (Office/Nursery/Kids play Room) from the entertainment.This modern kitchen is equipped with full size stainless steel appliances and a central island with GFI electrical receptacle, adding extra prep space, storage, and breakfast bar seating. includes Many upgrades such as Countertop is Caesarstone with Herrngbone Marble backsplash, under cabinet LED lighting with Valence, master bedroom offers large size closet organizer with frameless mirror enclosure, luxury bathroom with 36" high upgraded vanity with undermount sink, Walk-in shower with frameless glass enclosure, Olympia shower floor tile, Delta Trinsic hand and Rain shower fixtures. Parking and Locker is Included!Keyless Entry throughout building with Smart Technology Pad in unit for two way Video Call to see guests in Lobby Entrance Or Deliveries. Unmatched technology that scans registered license plates to access Garage. SmartONE iOS/Android Phone App to control Room Lights, Lock/Unlock Door, Burglar Alarm, Thermostat etc. Secure Parcel deliveries in mailbox, Cameras throughout the building for security. Amenities include Gym, BBQ and Party room. (id:50787)
RE/MAX Real Estate Centre Inc.

