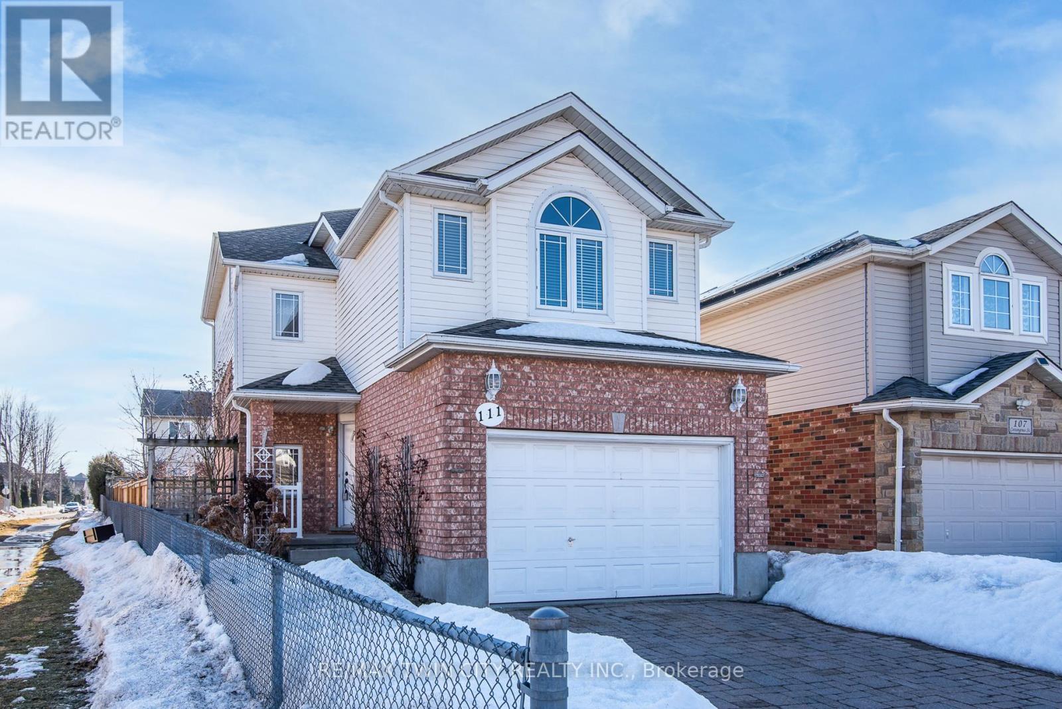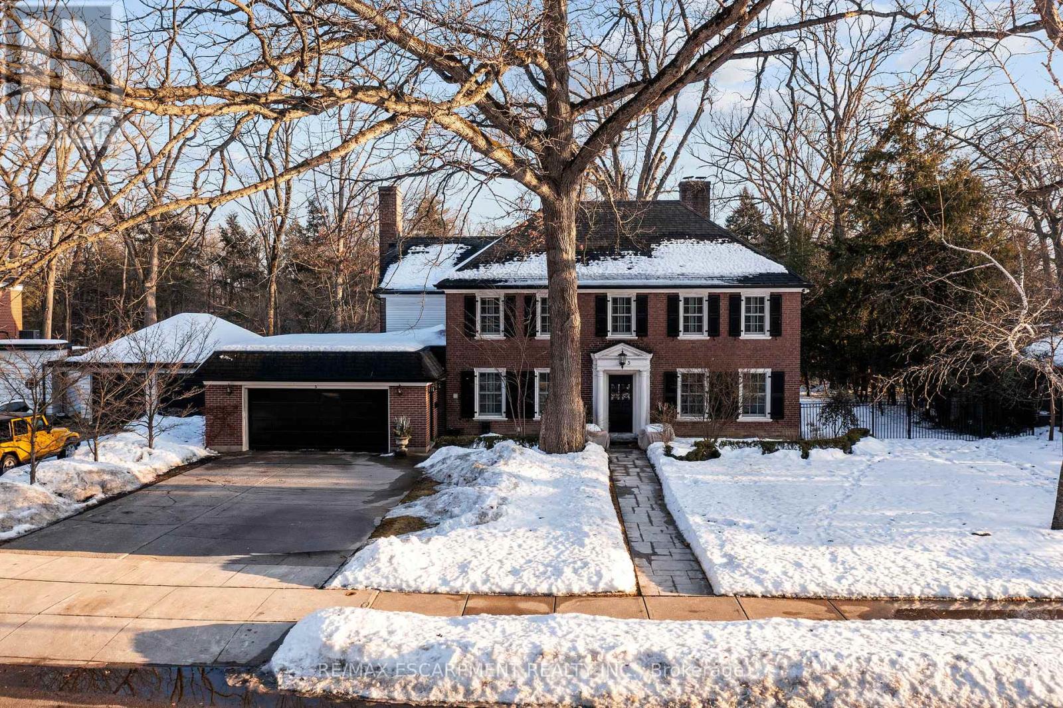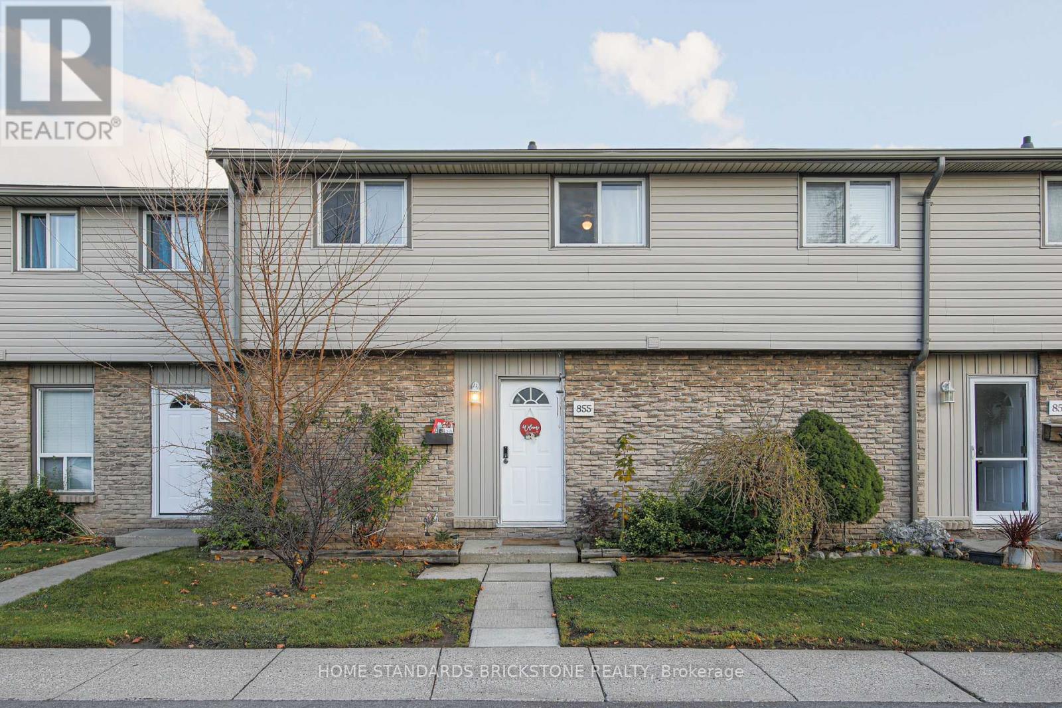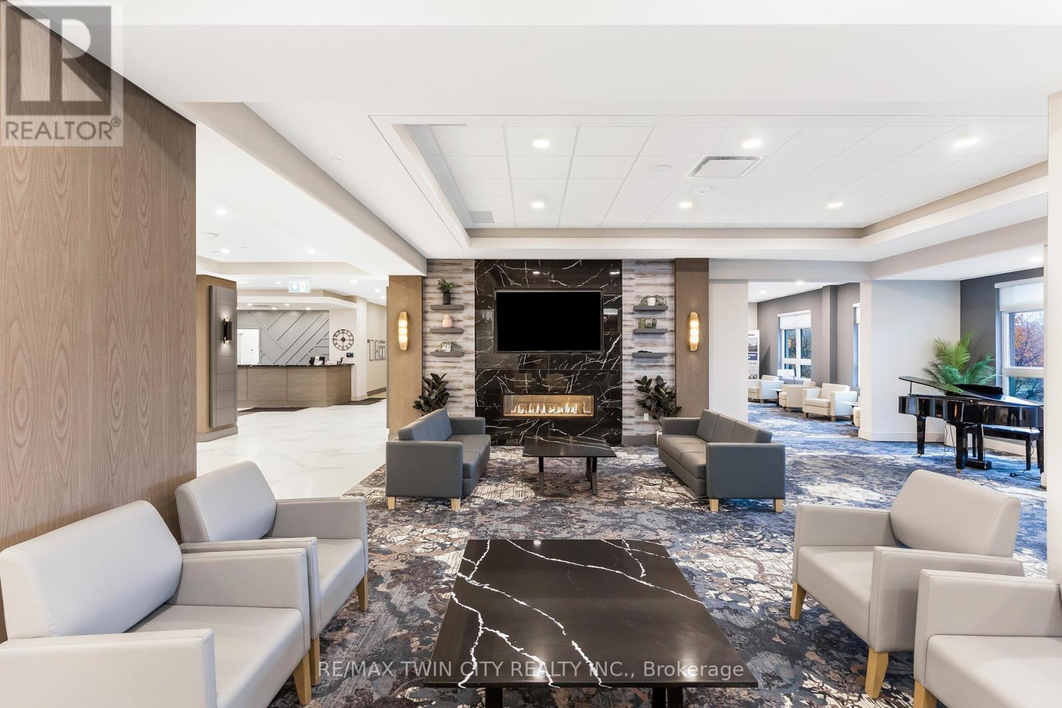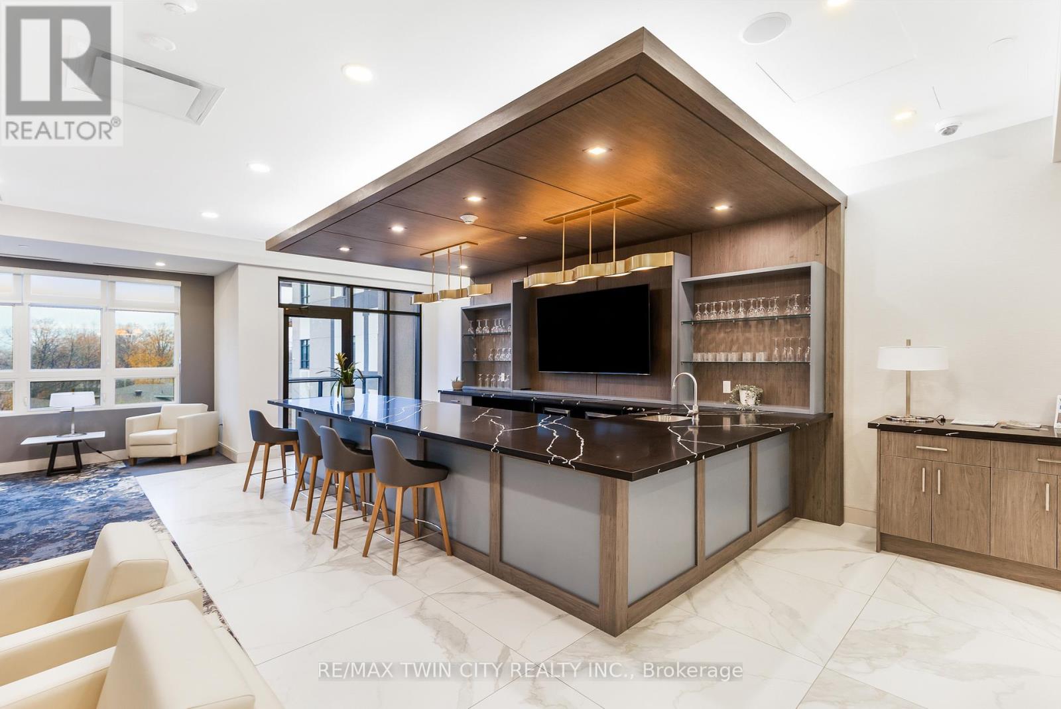310 - 115 Blue Jays Way
Toronto (Waterfront Communities), Ontario
Discover a thoughtfully designed living space at 115 Blue Jays Way. This 696 sf functional unique unit offers maximum space potential, and has been used as a 2+1, or even 3 bedroom unit. A second bedroom is comparted from the original spacious living room. The den can accommodate a queen size bed and a table. The primary bedroom is huge such that two king size beds can be easily fitted in. Each room is crafted for comfort and convenience and has been well preserved, ideal for those looking for a smart compact living solution either for themselves or renting out. Despite of its level, the unit acquires lots of sunshine during the day with its south exposure.Nestled in a prime location, its across the road from TIFF central theater and a stones throw from Roy Thomson Hall and within 2mins walking distance to St. Andrew Subway, Scotiabank Arena and Rogers Centre. The building itself is a host of a five star hotel. Residents have free access to its superior amenities including gym, swimming pool, rooftop patio This vibrant area offers easy access to a plethora of dinning, shopping, and entertainment options, truly embodying the essence of city living. **EXTRAS** Pre-engineered hardwood flooring throughout. Modern Kitchen With Premium B/I S/SAppliances with Marble Counter. Marble Wall Tiles and Ceramic Floor in B/R.*For AdditionalProperty Details Click The Brochure Icon Below* (id:50787)
Real Land Realty Inc.
1706 - 17 Zorra Street
Toronto (Islington-City Centre West), Ontario
Stunning 2-bed, 2-bath Corner Unit With Floor-to-ceiling Windows and an Unobstructed South View of Lake Ontario. Bright Living Space With 9 ft Ceilings, Primary Bedroom Has Walk-in Closet and a 3-piece Ensuite. Steps to Public Transit & Playground, Minutes' Drive to Gardiner Expy Access, QEW & Hwy 427. Lots of Underground Visitor Parking! Plenty of Amenities Include Indoor Pool, Gym, Sauna, Media Room, and Terrace. Includes 2 Parking and 2 Lockers. Don't Miss This Opportunity! (id:50787)
Maple Life Realty Inc.
605 Whitaker Street
Peterborough (Ashburnham), Ontario
Stunning Waterfront Condo in Peterborough 2 Bed, 2 Bath - Step into this exceptional 2-bedroom, 2-bath waterfront condo nestled on the Otonabee River, where nature meets modern comfort. Located between the serene Rotary Greenway Trail and the river, this home offers unmatched views and ultimate privacy. The condo boasts rich hardwood floors throughout, complemented by brand-new appliances and upgraded bathrooms. Enjoy the convenience of in-suite laundry with a new washer/dryer and laundry tub. The kitchen and master bedroom both feature walkouts, allowing you to step right outside and enjoy the river's beauty. The second bedroom is equipped with a Murphy bed, offering flexible space for guests or a home office. You'll love the added privacy of this end-unit condo, with automatic entry doors and California shutters enhancing both security and style. With a large condo reserve fund, a private driveway, and a safe, peaceful neighborhood, this home provides both comfort and peace of mind. Whether you're a nature lover or simply enjoy a tranquil escape, the nearby Rotary Greenway Trail and easy access to downtown Peterborough offer the best of both worlds. Don't miss out on this rare opportunity to live right on the water where every day feels like a vacation. (id:50787)
One Percent Realty Ltd.
9 Charlotte Crescent
Kawartha Lakes (Omemee), Ontario
Stunning 4-Season Waterfront Cottage on Pigeon River Escape to your dream cottage on the picturesque Pigeon River! This updated 3-bedroom, 1-bathroom waterfront retreat offers year-round comfort with recent upgrades that make it perfect for all seasons. The fully insulated home (2021) features a cozy gas fireplace and is efficiently heated by natural gas, ensuring comfort no matter the weather. Enjoy the breathtaking views and tranquility from the expansive, fully screened wrap-around porch, ideal for relaxing or entertaining. The newly updated kitchen boasts sleek stainless steel appliances, creating a modern space to prepare meals while overlooking the water. For outdoor enthusiasts, the new 2024 dock provides direct access to the river, perfect for boating, fishing, and all water sports. The large 8-car driveway, also new in 2024, ensures ample parking for family and friends. This property is a true gem for anyone seeking a peaceful getaway with the convenience of a modernized home. Whether you're enjoying the serene beauty of the river in summer or cozying up by the fire in winter, this cottage has it all! (id:50787)
One Percent Realty Ltd.
89 - 165 Green Valley Drive
Kitchener, Ontario
3-bedroom, 1-bathroom, 2-storey townhome in the heart of Kitchener, ON! Conveniently located with easy access to Hwy 401 and close to schools, parks, shopping, and more. The main level boasts a spacious living room and a eat-in kitchen with a large window that fills the space with natural light, plus direct access to the backyard. Upstairs, you'll find all three bedrooms, a 4-piece bathroom, and additional hallway storage. The basement offers a family room, laundry area, and plenty of extra storage. A perfect home for first-time buyers or investors! (id:50787)
RE/MAX Twin City Realty Inc.
111 Cotton Grass Street
Kitchener, Ontario
Welcome to this charming first-time-offered home on Cotton Grass Street in Kitchener! This multi-level residence sits in a convenient location where everyday amenities are just minutes away, including grocery stores, schools, parks, and public transit. Step inside this carpet-free, fully finished home that's been meticulously maintained by its original owner. The bright and inviting living room creates the perfect setting for both quiet evenings and lively gatherings. Just beyond, the well-appointed dining area features sliding doors that open to a deck with a stylish trellisideal for extending your living space outdoors. The fresh, airy kitchen awaits your culinary adventures and morning coffee rituals, while the fenced backyard offers a delightful retreat perfect for summer barbecues and outdoor entertainment. Upstairs, discover the primary bedroom featuring stunning vaulted ceilings that add an element of architectural interest and spaciousness. With four bedrooms and two and a half bathrooms, there's plenty of space for everyone to find their own corner of comfort. The versatile recreation room in the finished basement provides additional living space for whatever your family needs - whether it's a movie night, home office, or play area. Located in a family-friendly neighborhood, you'll appreciate being close to schools, parks, and shopping while maintaining a peaceful residential setting. This thoughtfully designed home offers the perfect blend of comfort and convenience - truly a place you'll be proud to call home! (id:50787)
RE/MAX Twin City Realty Inc.
5 Mayfair Place
Hamilton (Westdale), Ontario
Nestled in highly sought-after South Westdale, this rare .59-acre estate offers a prime location on a quiet, family friendly court, backing onto The Royal Botanical Gardens with stunning ravine views and ideal Southern exposure. This expansive 5 bedroom, 4.5 bathroom executive home boasts over 4,200 square feet of luxurious living plus a partially finished basement. No stone was left unturned in a stunning 2011 renovation that carefully preserved much of the original charm of the home. The grand foyer sets the stage and shows off the elegance of the home with access to the formal great room, a stunning divided powder room, the dining room, the informal family room, and a beautiful sun flooded sunroom at the rear. No expense was spared which is noted with features such as real Carrera marble countertops, solid sand-in-place hardwood floors, and beautiful wall mouldings and trim at every turn. The heart of the home is a stunning white kitchen that features Subzero and Wolf appliances, a commercial range hood, island seating, a beautiful eat-in breakfast room, and convenient access to the full bathroom and laundry room. This area also leads you to the jaw dropping rear yard that boasts 2 oversized stone patio areas, a gunite salt water pool, and a beautiful yard for gatherings of any size. Upstairs, the spacious primary suite offers a luxurious 3-piece ensuite and walk-in closet, and is complemented by four additional bedrooms and 2 additional bathrooms. The basement provides a large recreation room, utility room, and abundant storage. Steps from McMaster University and Childrens Hospital, with all essential amenities within walking distance, this is a truly unique opportunity to own a breathtaking home in one of the citys most beautiful pockets. (id:50787)
RE/MAX Escarpment Realty Inc.
33 - 855 Southdale Road E
London South (South Y), Ontario
Fantastic move in ready this charming 3-bedroom townhouse in south London. Ideally located just moments from the 401, shopping areas, bus routes, and schools, a stone's throw from the beautiful hiking paths of Westminster Ponds is now available. This 3 Bedroom, 2 Bathroom home features a finished Basement and fully fenced Yard with paving Stone. The main level of the condo features a bright eating area that seamlessly connects to kitchen, a comfortable living room, and a convenient two-piece bathroom. Moving to the second level, you'll find a spacious primary bedroom and a second bedroom, both offering ample closet space. The delightful four-piece bathroom. The Basement is comprised of a nicely sized Recreation Room and Laundry/Utility/Storage Room. you'll enjoy the convenience of parking right at front of your doorstep with visitor parking nearby, there is also the option to rent a second parking space from the Condo Corporation. Appliances included are fridge, stove , washer, dryer, freezer, garden shade. Book your showing today! Perfect for first-time home buyers, your dreams are within reach! (id:50787)
Home Standards Brickstone Realty
33 - 855 Southdale Road E
London South (South Y), Ontario
Fantastic move in ready this charming 3-bedroom townhouse in south London. Ideally located just moments from the 401, shopping areas, bus routes, and schools, a stone's throw from the beautiful hiking paths of Westminster Ponds is now available. This 3 Bedroom, 2 Bathroom home features a finished Basement and fully fenced Yard with paving Stone. The main level of the condo features a bright eating area that seamlessly connects to a modest kitchen, a comfortable living room, and a convenient two-piece bathroom. Moving to the second level, you'll find a spacious primary bedroom and a second bedroom, both offering ample closet space. The delightful four-piece bathroom. The Basement is comprised of a nicely sized Recreation Room and Laundry/Utility/Storage Room. you'll enjoy the convenience of parking right at front of your doorstep with visitor parking nearby, there is also the option to rent a second parking space from the Condo Corporation. Appliances included are fridge, stove ,washer, dryer, freezer, garden shade. Book your showing today! Perfect for first-time home buyers, your dreams are within reach! (id:50787)
Home Standards Brickstone Realty
208 - 152 North Park Street
Brantford, Ontario
Welcome to Brantford Retirement Manor, a brand new all inclusive way of living. Experience the perfect blend of freedom, luxury and independence complemented by hotel-inspired services designed to enhance your lifestyle. Enjoy 3 gourmet meals daily, prepared by our in-house chef, along with housekeeping, personal wellness coaching and an array of exclusive services tailored to your well being. Your modern suite features a kitchenette with a fridge and microwave, wide doorways for easy accessibility, telephone & Internet access, air conditioning and a private balcony. Our community amenities include a fitness center, cinema, library and serene garden spaces. For your safety and peace of mind we provide 24/7 emergency response pendants monitored by the staff. Each floor also offers complimentary washer and dryer access for personal use. Stay active and engaged with a variety of activities, including exercise classes, social events and much more. Come visit us and discover if Brantford Retirement Manor is the perfect place for you or your loved one. The total monthly cost is $4,700. $2,820 is the monthly housing cost, $1,880 is a mandatory monthly fee that includes the following: Cable, Internet, Telephone, Meals and Snacks, Electricity, Gas, Air Conditioner, Water/Sewer, Garbage Removal, Housekeeping, Security/Alarm System, Laundry, Fitness Programs, Dietary Consultant, 24-Hour Monitoring System including House Attendant and Parking. *Please note that studio and 2 bedroom units are also available - please inquire with listing agent for more details.* (id:50787)
Keller Williams Innovation Realty
304 - 152 North Park Street
Brantford, Ontario
Welcome to Brantford Retirement Manor, a brand new all inclusive way of living. Experience the perfect blend of freedom, luxury and independence complemented by hotel-inspired services designed to enhance your lifestyle. Enjoy 3 gourmet meals daily, prepared by our in-house chef, along with housekeeping, personal wellness coaching and an array of exclusive services tailored to your well being. Your modern suite features a kitchenette with a fridge and microwave, wide doorways for easy accessibility, telephone & Internet access, air conditioning and a private balcony. Our community amenities include a fitness center, cinema, library and serene garden spaces. For your safety and peace of mind we provide 24/7 emergency response pendants monitored by the staff. Each floor also offers complimentary washer and dryer access for personal use. Stay active and engaged with a variety of activities, including exercise classes, social events and much more. Come visit us and discover if Brantford Retirement Manor is the perfect place for you or your loved one. The total monthly cost is $4,700. $2,820 is the monthly housing cost, $1,880 is a mandatory monthly fee that includes the following: Cable, Internet, Telephone, Meals and Snacks, Electricity, Gas, Air Conditioner, Water/Sewer, Garbage Removal, Housekeeping, Security/Alarm System, Laundry, Fitness Programs, Dietary Consultant, 24-Hour Monitoring System including House Attendant and Parking. *Please note that studio and 2 bedroom units are also available - please inquire with listing agent for more details.* (id:50787)
Keller Williams Innovation Realty
302 - 152 North Park Street
Brantford, Ontario
Welcome to Brantford Retirement Manor, a brand new all inclusive way of living. Experience the perfect blend of freedom, luxury and independence complemented by hotel-inspired services designed to enhance your lifestyle. Enjoy 3 gourmet meals daily, prepared by our in-house chef, along with housekeeping, personal wellness coaching and an array of exclusive services tailored to your well being. Your modern suite features a kitchenette with a fridge and microwave, wide doorways for easy accessibility, telephone & Internet access, air conditioning and a private balcony. Our community amenities include a fitness center, cinema, library and serene garden spaces. For your safety and peace of mind we provide 24/7 emergency response pendants monitored by the staff. Each floor also offers complimentary washer and dryer access for personal use. Stay active and engaged with a variety of activities, including exercise classes, social events and much more. Come visit us and discover if Brantford Retirement Manor is the perfect place for you or your loved one. The total monthly cost is $4,700. $2,820 is the monthly housing cost, $1,880 is a mandatory monthly fee that includes the following: Cable, Internet, Telephone, Meals and Snacks, Electricity, Gas, Air Conditioner, Water/Sewer, Garbage Removal, Housekeeping, Security/Alarm System, Laundry, Fitness Programs, Dietary Consultant, 24-Hour Monitoring System including House Attendant and Parking. *Please note that studio and 2 bedroom units are also available - please inquire with listing agent for more details.* (id:50787)
Keller Williams Innovation Realty






