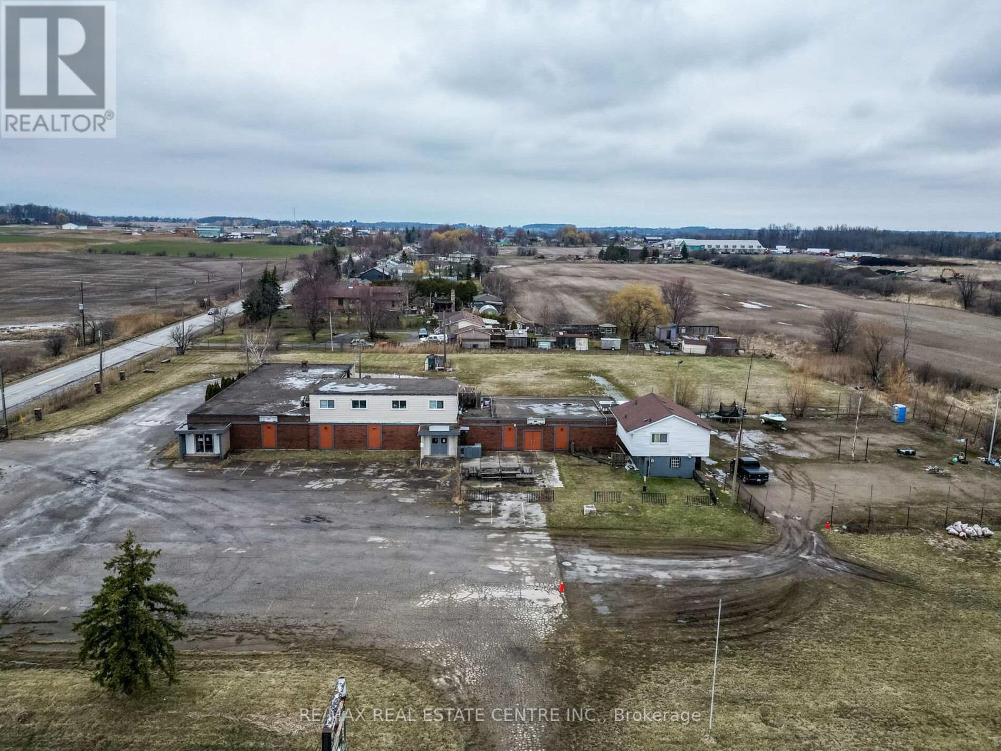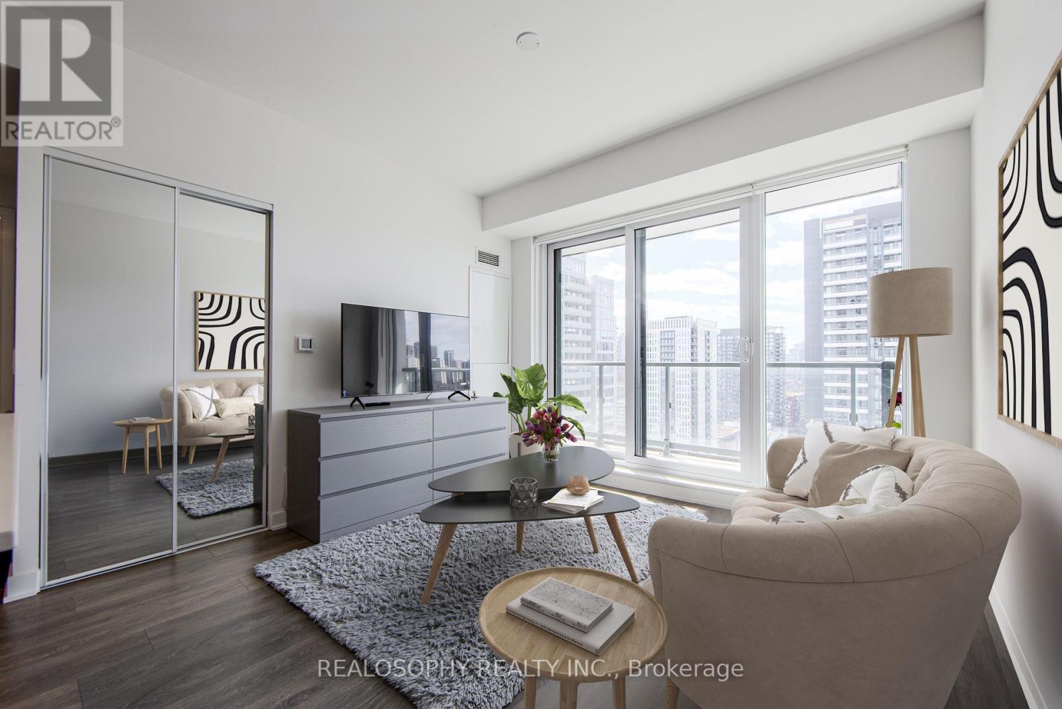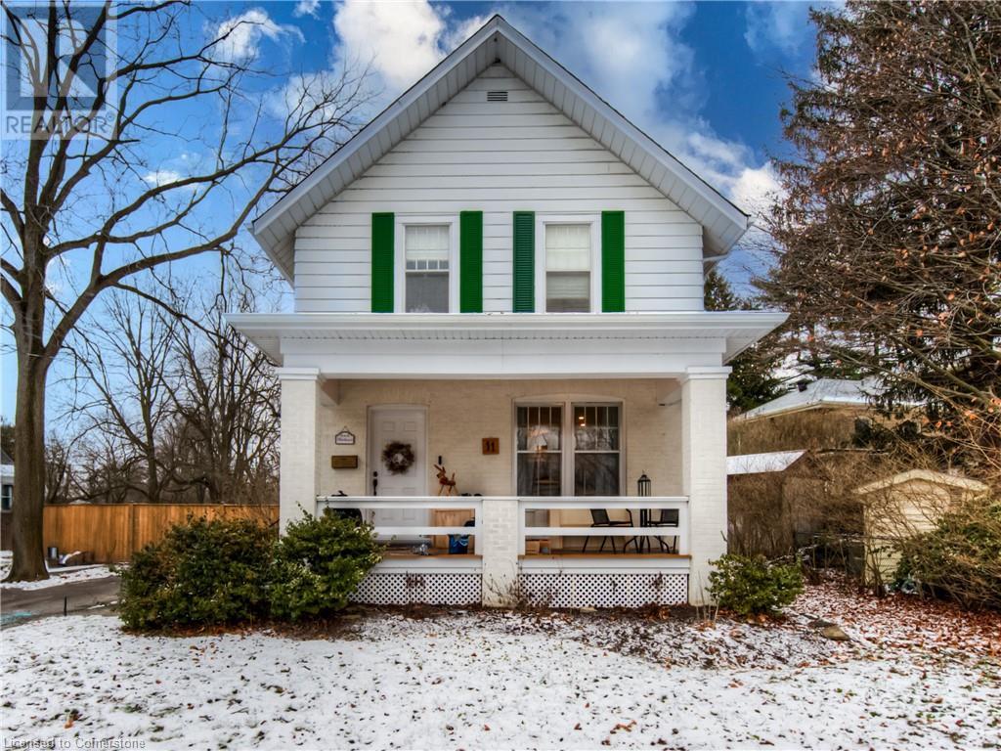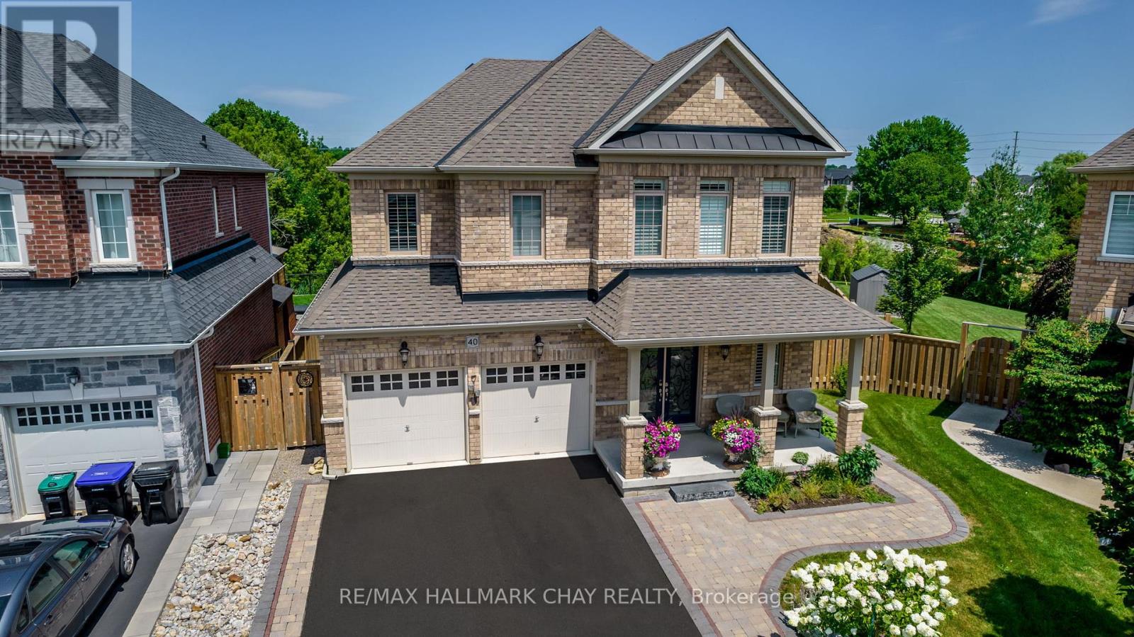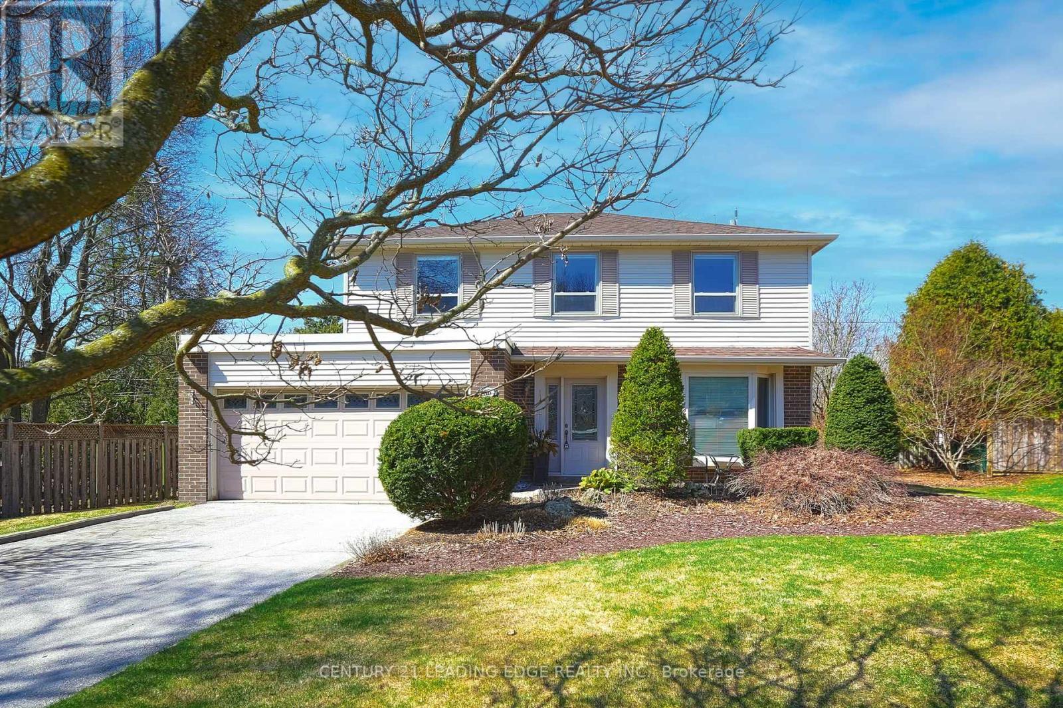1046 Concession 6 Road W
Hamilton, Ontario
Discover a remarkable 98-acre estate offering unparalleled versatility, luxury, and opportunity. At its core stands a newly renovated, custom-built 2-story home with a spacious loft, encompassing over 5,500 square feet. Boasting 6 bedrooms and 7 bathrooms, this residence harmoniously combines grand entertaining spaces with everyday comfort.The fully finished, walkout basement is a showstopper, designed for entertaining or as an in-law suite. It features high-end, floor-to-ceiling upgrades, a spacious living area, a kitchenette, a full bathroom, and private access, making it a perfect self-contained space for extended family or guests. Whether hosting gatherings or providing a comfortable retreat for loved ones, this basement is as functional as it is luxurious.The estate is a haven of natural beauty, with panoramic views of rolling farmland, a serene pond, woodlands, lush grasslands, and scenic trails perfect for exploration on foot or horseback.Equipped for excellence, the property features a premier training facility designed and built by the renowned Coon Brothers, with two professionally crafted Standardbred training tracksa 5/8-mile track and a 1/3-mile track. The facility includes 9 barns, 175 stalls, and 31 paddocks, offering exceptional income potential and flexibility under P8, P7, and A2 zoning.With 45,000+ square feet of indoor space, the barns and additional buildings provide unmatched versatility and can be tailored for a variety of uses, including office spaces, storage, automotive workshops, or rental dwellings. This unique functionality makes the estate an extraordinary investment opportunity for various business ventures.This exceptional property offers a rare blend of luxury, natural beauty, and business potential. Don't miss your chance to own this one-of-a-kind estate, where the possibilities are truly endless. (id:50787)
Sam Mcdadi Real Estate Inc.
45 Folcroft Street
Brampton (Credit Valley), Ontario
Introducing your Brand New Home, a stunning and contemporary townhome in a prime location. This 3-bedroom, 3 bathroom residence offers a perfect blend of style and functionality while backing onto a Beautiful Private Ravine. With Several Upgrades throughout, the open-concept main floor features expansive living and dining areas, highlighted by large windows that flood the home with natural light. The gourmet kitchen, equipped with high-end stainless steel appliances and a spacious center island, is a chef's delight. The lower floor also features a flexible den that can serve as a home office or an extra living space, with direct access to a private backyard that overlooks a tranquil ravine- ideal for unwinding with a cup of coffee or enjoying quiet evenings. Upstairs, the generously sized bedrooms provide ample storage, with the primary suite offering a spa-like ensuite and a walk-in closet. Situated in a family-friendly neighborhood, this townhome is just minutes from top-rated schools, family-friendly parks, bustling shopping centers, and easy access to the GO station. Whether you're a growing family or a professional looking for a stylish and convenient living space, this move-in-ready home is designed for comfort and modern living. (id:50787)
Sam Mcdadi Real Estate Inc.
443 Regional Road 20 E
Hamilton, Ontario
Outstanding opportunity to purchase 3.25 acres commercial property for multiple use. An ideal location on a bussy highway The current structure is restaurant, bar, billiard club and banquet hall, two separate halls with full commercial kitchen, over 100 ample parking. Two self contained one bedroom and two bedroom apartments currently leased. Great property for investors and end users. (id:50787)
RE/MAX Real Estate Centre Inc.
197 Tanglewood Drive
Hamilton (Binbrook), Ontario
Fall in love with this charming Freehold END Unit home, nestled in the highly sought neighborhood's an Unobstructed Rear Lot that has a large family room that opens to your Enjoyable private backyard with no rear neighbors across, offering uninterrupted peace and seclusion, perfect for quiet enjoyment. Includes an Aggregate Patio/Walks and Shed W Hydro Every detail has been curated to offer a blend of modern elegance and comfort. Its a Carpet Free home that includes 2 Fireplaces (Gas & Electric).9' Ceiling on Main Level with Large windows throughout, Crown Molding, Valence Lighting, and Pot lights. Features a Dream Kitchen with Premium Built-In Appliances Dishwasher (2024) Over the range Microwave (2024). Granite countertop and & a beautiful Large Island. Enjoy a warm Fully Finished Basement escape featuring a fireplace, that feels Luxury Home Entertainment Space that gives you the feel of a Cinematic Living Experience with a 4K Motorized Projector and Screen included. The home also has a convenient Direct access garage door provides effortless indoor-outdoor connectivity. Situated Directly across from play park, Excellent Schools, near forest pathways And Much More! (id:50787)
Homelife Landmark Realty Inc.
1905 - 130 River Street
Toronto (Regent Park), Ontario
Immaculate Condition 1 Bedroom, 1 Bathroom, Bright Condo For Sale at Artwork Condos. This Wide Open Concept Floor-Plan With Modern Finishes Was Built In 2023 And Shows Very Well. The West Facing Extra Large Balcony Has Afternoon Open Sun Light Views, Allows You To Enjoy Those Endless Summer Days Or Lazy Evenings Gazing Onto The Southern Cityscape. The Modern Kitchen Comes With A Seating Island And Overlooks The Living Area With Easy Walk Out To Balcony, Great Space For Entertaining Guests. The Very Polite Tenants Are Willing To Vacate With Property With Notice(60+Days) Or Happy To Stay If The Buyer Is Looking To Keep Great Tenants On Current Terms. The Building Is Conveniently Located Near Transit, 10 Minutes To Downtown, Parks, Community Centres, Riverdale Farm, All Walking Distance Including Grocery And Services on Dundas Or Queen. Take a Walk Over The Bridge To Riverside or Leslieville And Enjoy Brunch Or Lunch At A Endless Array Of Restaurants and Cafes Or Stay in the Neighbourhood and enjoy, Parks, Community Center, Cafes and More. Amazing Amenities Include Spacious Gym With Endless Equipment and 99 Person Capacity, Plus Outdoor Work-Out Area , Shared Workspace With Private Offices, Games Room, Kids Play Room, Garden Rooftop With BBQ Area, Kids Playscape, Lounge Area, Security and Visitors Parking not to Mention Legendary Pro League Sports Collectibles Shop, Bevy Coffee Shop, Sushi96 Opening Soon and All at Your Doorstep. Some Living Room and Bedroom Pictures are Virtually Staged. (id:50787)
Realosophy Realty Inc.
11 Tutela Heights Road
Brantford, Ontario
This spacious 5-bed, 2-bath Tutela Heights home is perfect for families seeking comfort and functionality. The main floor features a warm and inviting family room, complete with ample natural light and space for gatherings or cozy evenings, or the potential for a main floor in-law suite. The modern kitchen is designed for convenience, including a drawer dishwasher. Each of the five bedrooms is generously sized, providing room for relaxation, work, or hobbies. The two bathrooms are well-appointed, ensuring comfort and ease for the whole household. Step outside to enjoy a fully fenced yard, ideal for children, pets, and outdoor entertaining. Whether you're hosting barbecues or simply relaxing in your private oasis, this yard is perfect for all your needs. Additional features include a laundry room on the 2nd floor and ample storage options. Conveniently located near schools, parks, and shopping, this home combines practicality with a welcoming ambiance, making it a must-see for any family. (id:50787)
New Era Real Estate
202 - 1000 Lackner Place
Kitchener, Ontario
Welcome to 1000 Lackner Place! This luxurious 1-bedroom condo on the 2nd floor boasts expansive windows that flood the space with natural light. It features all laminate flooring, quartz countertops, exquisite finishes, in-unit laundry, and a lovely patio. Included are one parking space and a locker. Ideally located near the highway, public transit, abundant shopping options, greenspaces, trails, parks, and the community center, this stunning unit offers an unparalleled living experience. Dont miss your chance to call this beautiful condo your new home! (id:50787)
Exp Realty
511 - 9582 Markham Road
Markham (Wismer), Ontario
Welcome To This Luxury Modern Bright And Spacious Arthouse Corner Unit . The Expansive Primary Suits Invites Relaxation, Offering The Best 2 Bedrooms, 2 Washroom One With Glass-Enclosed Walk-In Shower. Stainless Steel Appliances, Granite Countertops, Ample Storage. This Building Is Known For Its Top-Tier Amenities, Including A Gym, Hot Tub, Party Room, Game Room, And Guest Suit With Plenty Of Visitors Parking. Steps Away From Grocery Stores, Retail Outlets, And Dining Options, Near Parks And Playgrounds For Outdoor Enjoyment! The Markville Shopping Mall And Markham Stouffville Hospital Are Minutes Driving. Mount Joy Go Station Just Steps From Your Door. Everything You Need At Your Doorstep! Don't Miss This Gem. (id:50787)
Homelife/future Realty Inc.
40 Cayton Crescent
Bradford West Gwillimbury, Ontario
Immaculately Maintained 5 Bedroom, 3223 SqFt Family Home Sitting On Large Pie Lot With High-End Finishes & Pride Of Ownership Evident Throughout. Main Floor Boasts 10" Ceilings, Oak Hardwood Flooring, Wainscoting, Crown Moulding, Smooth Ceilings & Pot Lights Throughout. Welcoming Foyer With Walk-In Closet & Tile Floors Leads To Spacious Flowing Layout. Office Space With French Door Entrance, Pot Lights, Electric Fireplace, & Large Windows Creates Perfect Work From Home Retreat Or Additional Family Room! Formal Dining Room Connects To Kitchen, Ideal For Hosting Family & Friends. Custom Kitchen With Stainless Steel Appliances Including Gas Stove, Tons Of Extra Storage Space, Centre Island, Laminate Countertops, Tile Flooring, & Breakfast Area With Walk-Out To Private, Fully Fenced Backyard. Huge Family Room With Gas Fireplace & Large Windows For Natural Light To Flow Through. Upstairs, 5 Spacious Bedrooms Each With Semi-Ensuites & Closet Space. Grand Primary Bedroom With Walk-In Closet & 5 Piece Bathroom With Soaker Tub, Massive Walk-In Glass Shower, & Double Sinks. Convenient Upper Level Laundry With Tile Flooring & Laundry Sink! Meticulously Landscaped Backyard Oasis Features Beautiful Interlocked Patio & Walkway, Covered Wood Deck With Pot Lights, Lush Gardens, Irrigation System, Gazebo & 8 x 10" Garden Shed For Any Extra Storage, All While Still Having Tons Of Greenspace For Children To Play! Prime Location In Sought After Family Neighbourhood, Just Minutes To Groceries, Shopping, 5 Mins Walk To Green Valley Park, Trails, Rec Centres, Top Schools, & Highway 400! Semi-Unfinished Basement With Additional 1,500+ SqFt Of Living Space & Full 3 Piece Bathroom Awaiting Your Personal Touch. 200 Amp Electrical Panel. Central Vac Roughed-In. 2 Car Garage & 4 Parking Spaces In Driveway With No Sidewalk! Don't Miss Out! (id:50787)
RE/MAX Hallmark Chay Realty
409 - 19 Avondale Avenue
Toronto (Willowdale East), Ontario
Step into and embrace this sun-drenched corner unit, boasting move-in condition and thoughtful updates throughout. Illuminated by the warmth of natural light, this bachelor living space features a freshly painted space, updated kitchen, large bathroom, murphy bed, gas fireplace , living room and a charming balcony, convenient locker, and parking spot. Nestled in the vibrant Yonge and Sheppard locale, you're just a leisurely stroll away from TTC access, Whole Foods, bustling Yonge Street. (id:50787)
Harvey Kalles Real Estate Ltd.
18 Falcon Court
Cambridge, Ontario
This stunning Executive home in upscale Cambridge Neighborhood located just minutes from the 401 and offers all the bells & whistles. The grand foyer offers a welcoming entrance with double door to the home and access to the main floor laundry and its interior garage access, a 2 piece powder room, 2 closets, the formal living room and the bright eat-in kitchen that will leave any chef speechless. Adjacent to the kitchen is the formal dining room with a wood burning fireplace. Spanning the back of the home through the kitchen and dining room are stunning greenspace views. The kitchen also offers an oversized glass sliding door that opens to the elevated rear deck with a power Awning. This deck overlooks the backyard, an entertainers dream, with its inground heated salt water pool .Basement entrance offers access to the large rec room which features a gas fireplace, wet bar and access to the private office. The lower level of the home also offers a 2 piece powder room and a massive storage room. There is a cozy Theatre room for Entertainment. The upper level of the home offers a central hall floor plan with the main four piece bathroom and 4 spacious bedrooms, one of which is a stately 5 piece master suite with a large walk in closet and a private ensuite. (id:50787)
Century 21 People's Choice Realty Inc.
36 Walkerton Drive
Markham (Bullock), Ontario
Lovely & bright 2 storey, 4 bedroom executive home on family friendly street, steps to Milne Conservation Park/Pond and Rouge Valley Walking Trail, with 300+ acres of incredible nature! First time available in 17 years. Sun filled living/dining room with cozy gas fireplace and large bay window, main floor family room with bay window and walkout to large deck perfect for entertaining, updated gourmet kitchen with pantry/drawer organizers, granite counters, stainless steel appliances, ceramic floors, crown molding, over 30 pot-lights, updated front & rear exterior doors, windows, finished basement with custom glass block windows, natural gas hook up for BBQ, double garage with parking for 6 cars & no sidewalk, sliding doors from office/bedroom on 2nd floor, eavestrough & gutter guards 2014, Chimney recapped 2010, 2nd floor hardwood 2021, new roof (shingles & plywood) 2024, breaker panel 2009, vinyl siding 2019, 2nd floor broadloom 2022, furnace & AC 2008, gas fireplace inspected & serviced 2025, hot water tank 2014, range hood & bathroom fans 2014. Walk To Popular Roy Crosby P.S. Saint Patrick's C.S, Highly Ranked Markville SS. Walk to Markville Mall, Grocery, Transit, Minutes to 407/404 (id:50787)
Century 21 Leading Edge Realty Inc.



