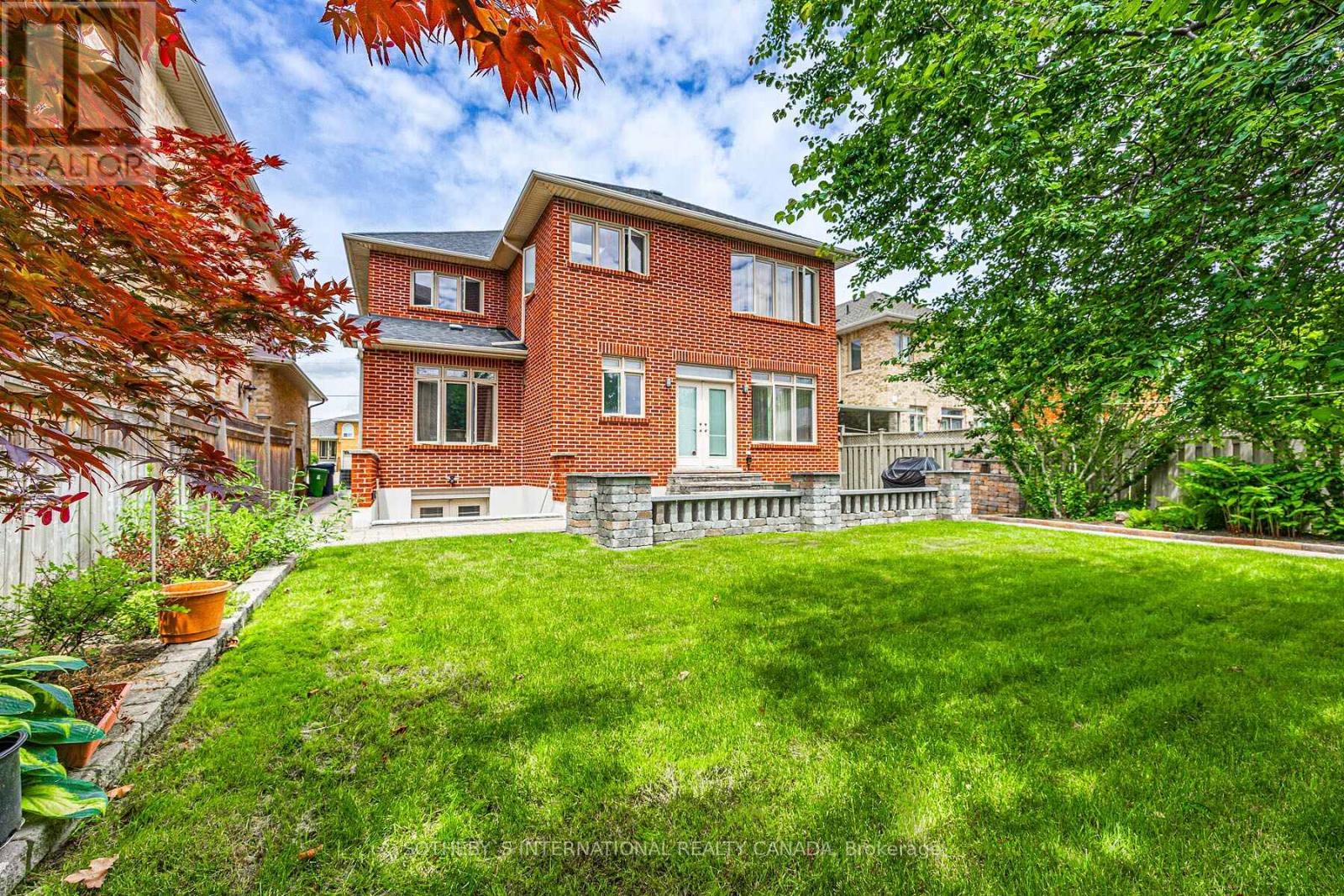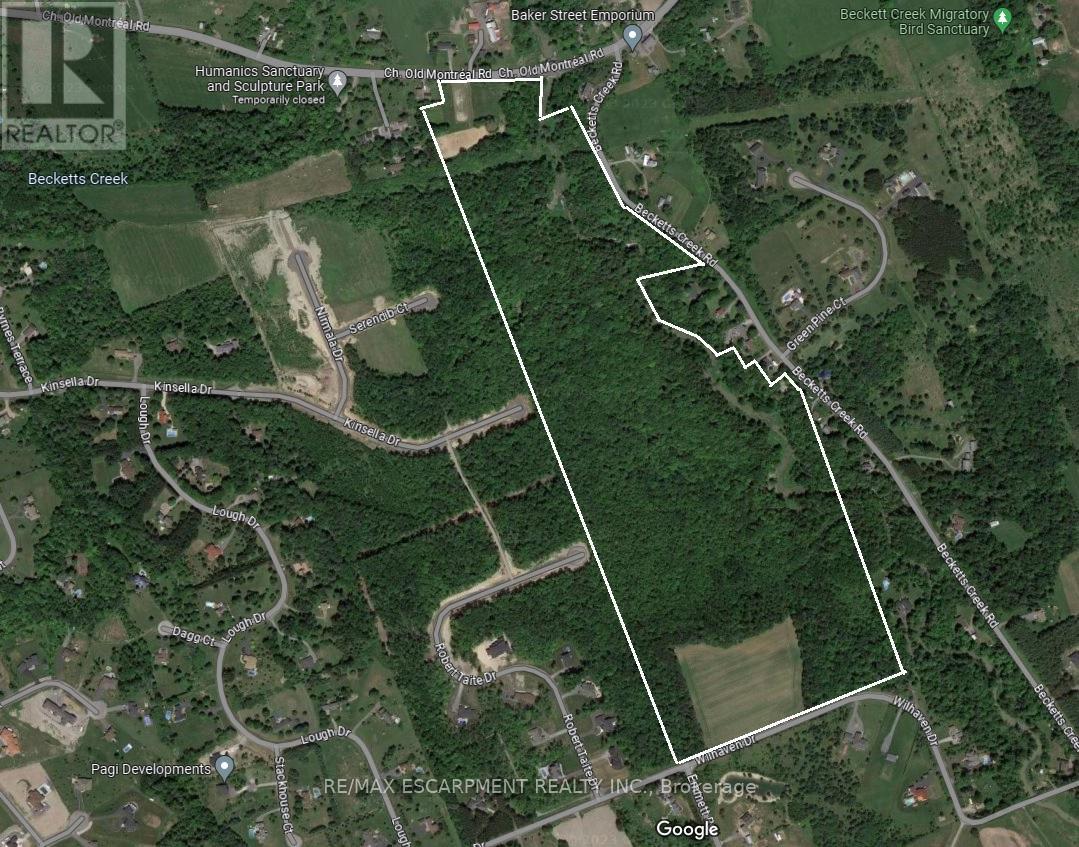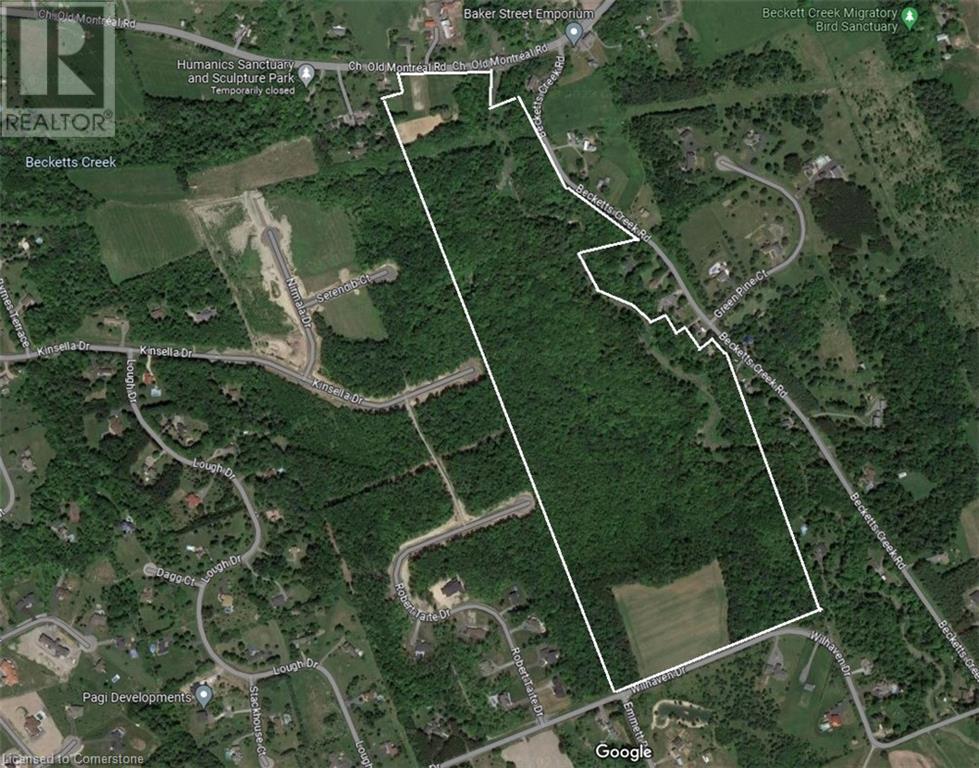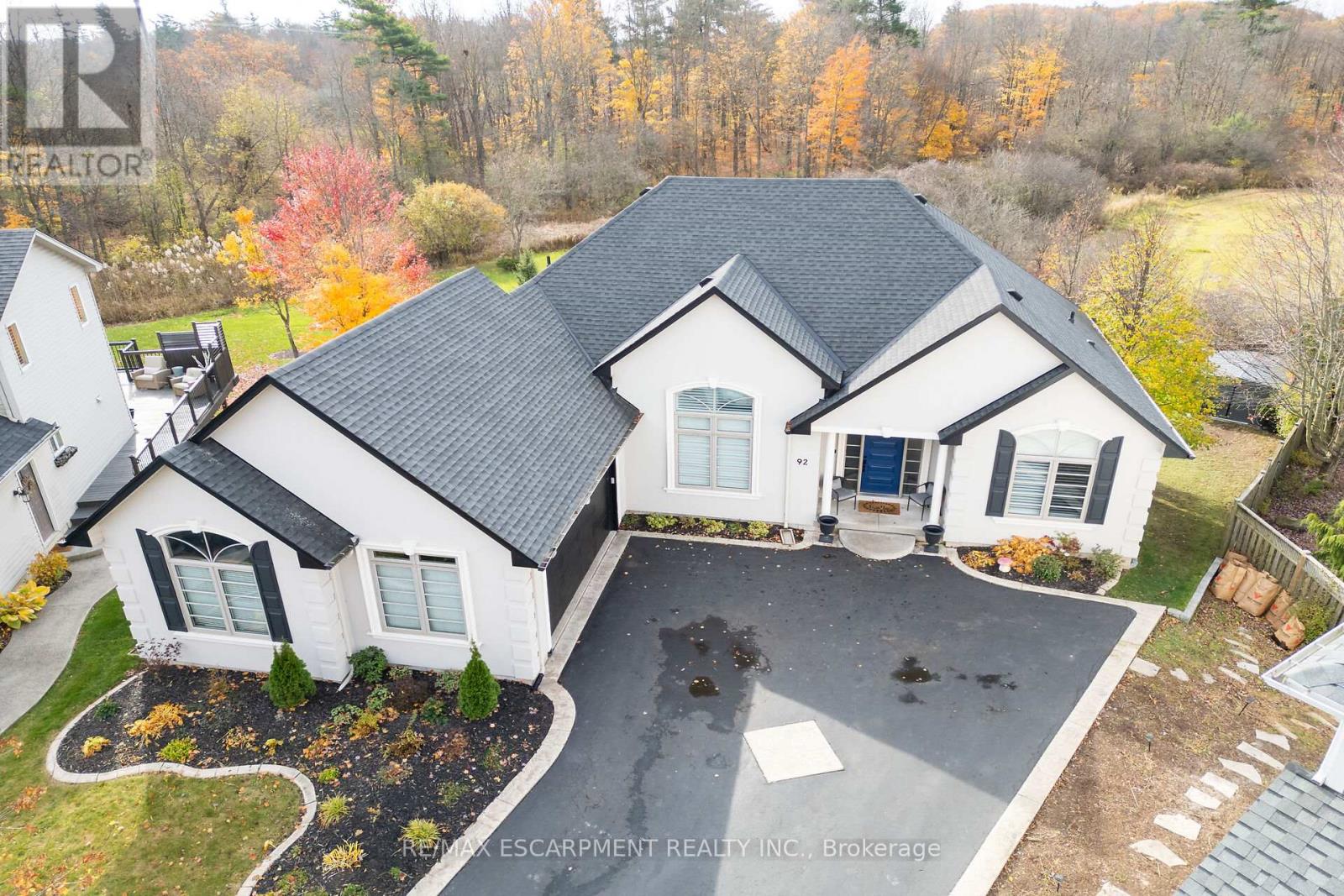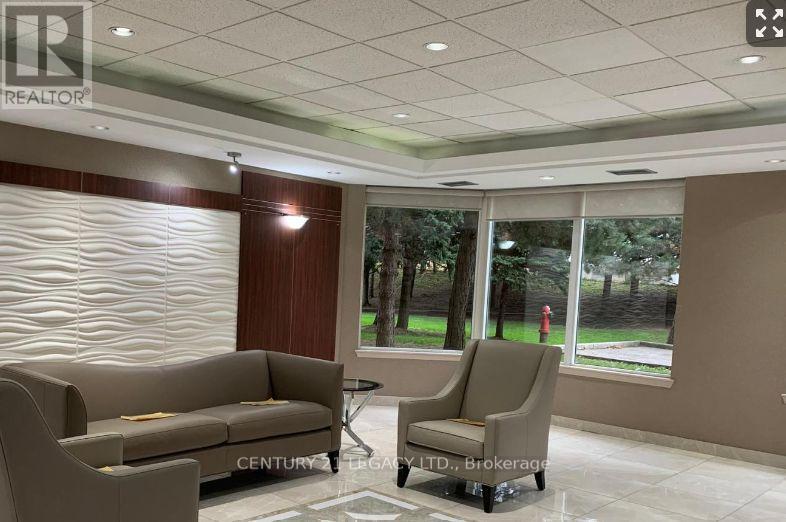406 - 9000 Jane Street
Vaughan (Concord), Ontario
An exquisite one-bedroom designer unit located in the vibrant community of Concord, Vaughan. This stunning residence offers excellent and robust modern amenities, luxurious finishes, and a prime location. The open-concept floor plan maximizes space and natural light, creating a bright and inviting living environment, style and functionality. Situated in a dynamic neighborhood with easy access to shopping, dining, entertainment, and public transportation, the building offers secure entry, 24-hour concierge, designated parking, and the convenience of two storage lockers. This unit is perfect for self occupied or investors looking for excellent value and potential. Don't miss out on the opportunity to own this exceptional unit ! Hospital, Vaughan Mills, Highway 400, Public Transportation. (id:50787)
RE/MAX West Realty Inc.
Royal LePage Premium One Realty
138 Alpine Lake Road
Trent Lakes, Ontario
Welcome to this beautifully renovated home located in the wonderful waterfront community of Alpine Village, on Pigeon Lake, only 8 minutes from the quaint town of Bobcaygeon. The property's extensive renovation in 2022 has created an open, spacious, well appointed home with custom built-ins, quality finishes throughout and adorable curb appeal. The open concept main floor living and dining rooms flow into the new kitchen addition that features quartz counters, S/S appliances and plenty of storage. Main floor living is easy with a spacious bedroom, 4 piece bathroom, laundry room and walk outs to the back deck, to the screened-in room for 3 season lounging which includes a hot tub for year round soaking and relaxation. The second floor addition boasts a large bedroom, 5 piece bathroom and a large walk in closet.The double car detached garage adds even more storage space for your tools, toys, cars and has a separate 40 amp electrical panel and even a RV plug. This beautifully maintained property also has a newly fenced back yard. Relax, BBQ and dine on the back deck perfect for entertaining your wonderful new neighbours, friends and family. Alpine Village offers a beautiful park, stunning beach for swimming, docking and boat launch. Yearly fees of $175 and a dock fee of $75 enables coveted access to the north end of Pigeon Lake and all the incredible boating the Trent System has to offer. Come kick back, relax and enjoy lake life in the beautiful Kawarthas! (id:50787)
Exp Realty Brokerage
Kic Realty
1276 Maple Crossing Boulevard Unit# 610
Burlington, Ontario
1 bedroom + den/solarium suite in the desirable Grande Regency in prime downtown Burlington. Downtown pedestrian/bike path right behind the property and a short walk to the downtown core and the waterfront’s restaurants and shops. QEW Niagara and Toronto access as well as Joseph Brant Hospital and Mapleview Shopping Centre all nearby. This 718 square feet unit offers ample natural lighting with the southwest exposure. Large open living and dining rooms, open to the kitchen. The bedroom features a large walk-through closet leading to the private four-piece ensuite washroom with bathtub and separate shower stall. The solarium offers a private space that can be closed off from the living room. Also features in-suite laundry room and an underground parking space. The building offers many amenities including 24-hour concierge/security, outdoor pool and tennis court, racquetball court, exercise room, party room, library, sauna, rooftop terrace, BBQ area, guest suites, visitor parking and a car wash. Condominium fee includes all utilities including heat, hydro, water, Bell cable TV and high speed internet. (id:50787)
Martel Commercial Realty Inc.
102 - 56 Tripp Boulevard
Quinte West (Trenton Ward), Ontario
Your ideal ground-floor Condominium awaits at The Camelot. A highly sought-after move-in-ready, 2-bedroom, 2-bathroom main-floor unit located in one of Trentons most desired areas. This well-designed layout provides the ultimate in convenience and mobility with easy access, no stairs or elevators required, making it ideal for those seeking a more effortless living experience. This beautiful bright renovated end unit has tons of windows creating a warm and welcoming atmosphere. The fully updated kitchen showcases quartz countertops, under mount lighting, stainless steel appliances and a lovely bay window that creates a cozy nook filled with natural light. The spacious primary bedroom features a large walk-in closet with built-in shelves and a luxurious ensuite equipped with ample drawers and cabinets. Both bathrooms have been modernized with new vanities, tiled showers, brand new lighting, and stylish new flooring. The updated flooring continues throughout the kitchen and bedrooms, blending contemporary design with functionality. Additional features include a spacious laundry room with plenty of storage, plus a exceptionally large locker conveniently located just down the hall on the same floor making it easy to store extra belongings. Enjoy the ultimate convenience of being walking distance to shopping, dining, and all the amenities you need. Whether you're seeking single-level living or simply prefer the ease of ground-floor convenience, this unit has everything you need. (id:50787)
Forest Hill Real Estate Inc.
Bsmt - 33 St. Andrews Boulevard
Toronto (Kingsview Village-The Westway), Ontario
This one-bedroom unit offers a bright and spacious living environment with high ceilings and private walk-out entrance that create an open and airy atmosphere. Designed with contemporary aesthetics in mind, the unit features modern finishes throughout. Residents will appreciate the convenience of having a dedicated parking space. The property is located near the new Costco, shops, public transit and the 400 series highways making commuting a breeze. Also minutes to Toronto Pearson Airport. This unit is perfect for those seeking a harmonious blend of modern living, convenience, and connectivity in a desirable neighbourhood. Unit is unfurnished. (id:50787)
Sotheby's International Realty Canada
52 - 580 Renforth Drive
Toronto (Eringate-Centennial-West Deane), Ontario
Desirable Centennial Gardens Townhomes! *Calling all First Time Buyers, Move-Up Buyers or Down-sizers! True Pride of Ownership for 50+ Years! Clean and Well-Maintained 3-Level Townhouse. This Functional And Spacious Townhouse Features 3 Bedrooms and 3 Washrooms! Large Living/Dining with Walk out to Enclosed Backyard, A Recently Updated Kitchen with Stainless Steel Appliances, (*Dishwasher Ready*) Powder Room on Main Level. Upper Level Features 3 Large Bedrooms with Ample Closet Space, Full 4 Pc Washroom with Double Vanity. The Finished Basement Includes a Large Rec Room and Additional Bedroom, 3 Pc Washroom with Shower, Laundry Room, Cold Cellar, Ton Of Storage Space and More! Convenient Underground Parking Spot in Small Underground Garage (Only 12 Spots)- Convenient for All Seasons* - Short Walk to Unit. Lots Of Exterior Visitor Parking. Approx 1200+ Sq Feet Above Grade (+ Additional 600 sq ft in Lower Level!) *Unit Fully Painted, Carpets have just been Steam-Cleaned. **Immaculate Hardwood Flooring Under all Carpet on All Levels**. Perfect Location in Etobicoke! Walk To Transit and Great Schools Nearby. Quick Access to All Highways and Main Amenities. Convenient Plaza Across the Street with No Frills, Eateries and More. Short Walk to The Future Home of The Eglinton LRT! Ton Of Parks Including Centennial Park and Golf, Etobicoke Olympium, Access to Walking/Cycling Trails + Much More. Take the Virtual Tour! (id:50787)
RE/MAX Professionals Inc.
85 Laird Drive
Markham (Middlefield), Ontario
Entrie Property rent and basement renovation new kitchen(2024),Walk To Steeles, Bus, Wal-Mart, Stores & Plaza ! Gorgeous 4+2 Bedroom Recently Upgraded New Hardwood (2017) On 2nd Fl. Oak Staircase, Freshly Painted Thru-Out. Upgraded All Windows, Doors, Washrooms, Roof, & Furnace. Spacious Layout, Bright Kitchen, Large Master Bedroom With Ensuite & W/I Closet. Finished Basement With 2 Bedrooms, Large Living Room & Washroom. Must See ! Interlock Driveway, No Side-Walk. Quiet & Convenience Neighbourhood. (id:50787)
Homelife Golconda Realty Inc.
0 Old Montreal Road
Ottawa, Ontario
Opportunity Knocks For The Small/Custom Builder, Investor Or Nature Enthusiast. This 97 Acre Property Stretches From Old Montreal Rd. To Wilhaven Dr., With Frontage On Both. The Property Offers A Combination Of Woods, Meadows And Farm Land While Beckett Creek Runs Through It With Its Own Beckett Creek Waterfall. Zoned RR1 (Rural Residential 1) And Is Next Door To Cumberland Estates, This Property Has Not Been Severed Since Purchased In 1983: The Possibility Exists That A Maximum Of 2 New Additional Lots Could Be Created Given They Meet The Official Plan Policies For Severances In The Rural Countryside. Retain The Bulk For Your Estate Home/Land Bank For The Future. Property Is Sold As-Is Vacant Land, Directions: On Old Montreal Rd, Property Is Just West Of Beckett Creek, East Of #3496. On Wilhaven Dr. Property Is On The North Side, East From Emmett Rd, West Of #3369 (id:50787)
RE/MAX Escarpment Realty Inc.
0 Old Montreal Road
Ottawa, Ontario
Opportunity Knocks For The Small/Custom Builder, Investor Or Nature Enthusiast. This 97 Acre Property Stretches From Old Montreal Rd. To Wilhaven Dr., With Frontage On Both. The Property Offers A Combination Of Woods, Meadows And Farmable Land While Beckett Creek Runs Through It With It’s Own Beckett Creek Waterfall. Zoned RR1 (Rural Residential 1) And Is Next Door To Cumberland Estates, This Property Has Not Been Severed Since Purchased In 1983: The Possibility Exists That A Maximum Of 2 New Additional Lots Could Be Created Given They Meet The Official Plan Policies For Severances In The Rural Countryside. Retain The Bulk For Your Estate Home/Land Bank For The Future. No Representation Or Warranty, Buyers To Do Their Own Due Diligence Regarding Any Severance Potential, Suitability For Their Intended Use Or Any Future Development. Property Is Sold As-Is Vacant Land. Directions: On Old Montreal Rd, Property Is Just West Of Beckett Creek, East Of #3496. On Wilhaven Dr. Property Is On The North Side, East From Emmett Rd, West Of #3369 (id:50787)
RE/MAX Escarpment Realty Inc.
92 Celtic Drive
Haldimand, Ontario
This expansive 4 bedroom, 3-bathroom single-family home boasts over 3,500 square feet of beautifully finished living space, offering both luxury and comfort. Recent extensive upgrades throughout the home ensure modern appeal with timeless style. Enjoy spacious rooms, high-end finishes, and a flexible layout perfect for families and entertaining. Step outside to your own private oasis, featuring a large lot that backs onto a serene wooded forest - perfect for enjoying peaceful nature views or outdoor activities. Located in a sought-after neighbourhood, this home offers the perfect balance of privacy and convenience. Don't miss the opportunity to make this dream home yours! (id:50787)
RE/MAX Escarpment Realty Inc.
1286 Davis Loop
Innisfil (Lefroy), Ontario
Stunning Newly Built Bright 4bdr home with modern finishes and functional layout. A covered front porch and elegant double-door entry leading into a sun-filled, spacious interior with a flowing, open-concept layout, loaded with upgrades. The stylish kitchen boasts granite counters, a large island with breakfast bar seating and ample storage, seamlessly connecting to the bright breakfast area with a walkout and the cozy great room with a fireplace, overlooking the backyard through large windows. There is a gas line installed in the kitchen for easy conversion to a gas stove. Four generous bedrooms in upstairs, including a luxurious primary suite with a private ensuite, while three of the bedrooms feature bright large windows with closet. The basement offers endless potential for customization with large windows and cold room, while a double-car garage with an easy-access to hallway enhances everyday convenience. This never-lived-in 2-storey detached home is located minutes from Lake Simcoe near killarney Beach and Marina, schools, golf courses, and Highway 400 in a family friendly neighborhood with easy access to the South Barrie GO Station. Some photos are virtually staged.*7 years Tarion warranty coverage* Exteriors will be completed in spring by the builder under Tarion warranty at no cost. NO HST/GST!! (id:50787)
Right At Home Realty
1910 - 135 Hillcrest Avenue
Mississauga (Cooksville), Ontario
Amazing, well maintained open concept condo with 2 elegantly sized Bedrooms + Solarium and 1.5 Bathroom. Kitchen is upgraded with Countertop and Stove. Close To Schools And Trillium Hospital, underground parking and Low Maintenance Fees. Amenities Include 24 Hour Security, Gym, Tennis/Squash Courts, Party room and much more. Great Location Heart Of Mississauga, Minutes Walk To Go Station . (id:50787)
Century 21 Legacy Ltd.





