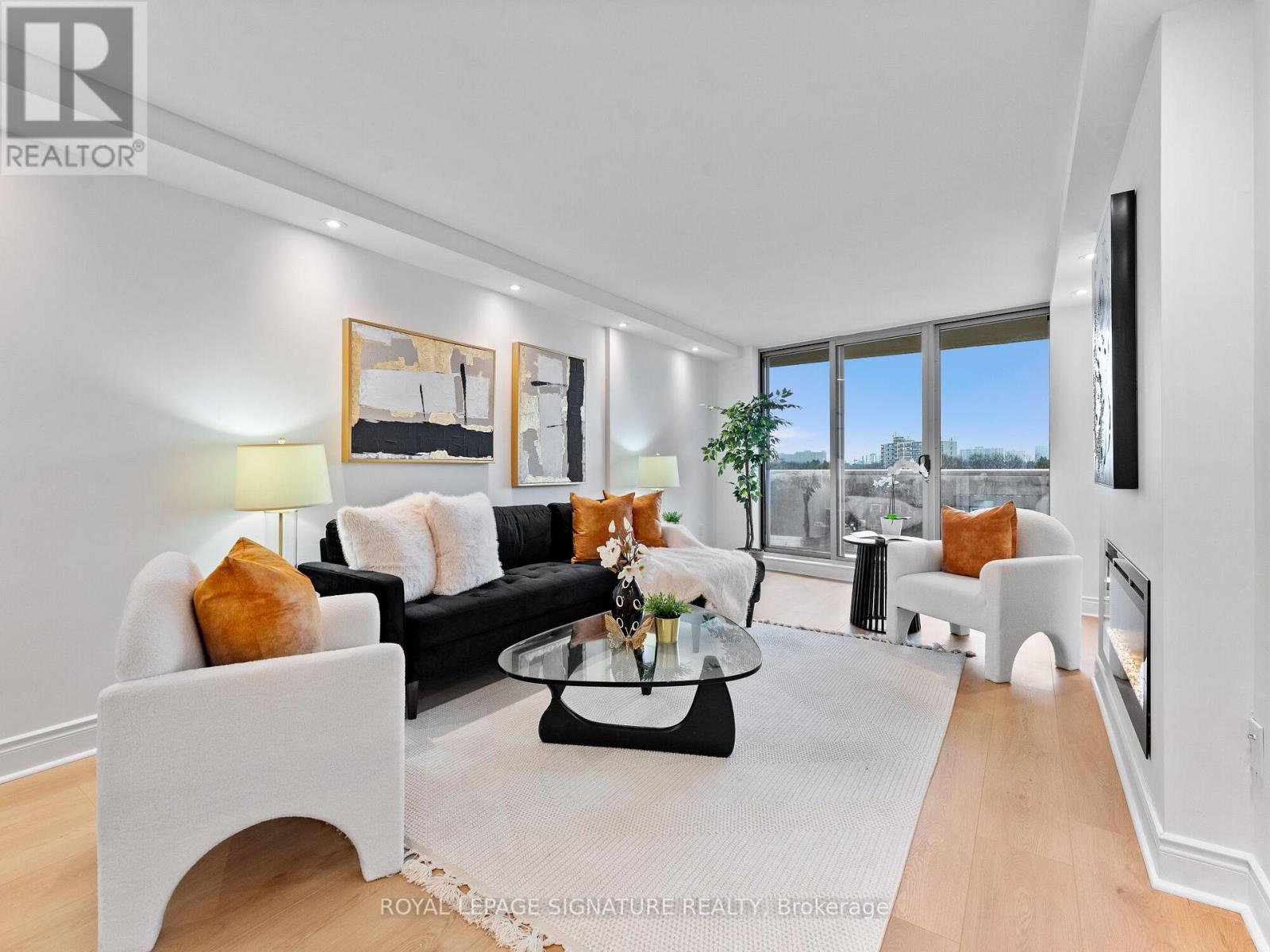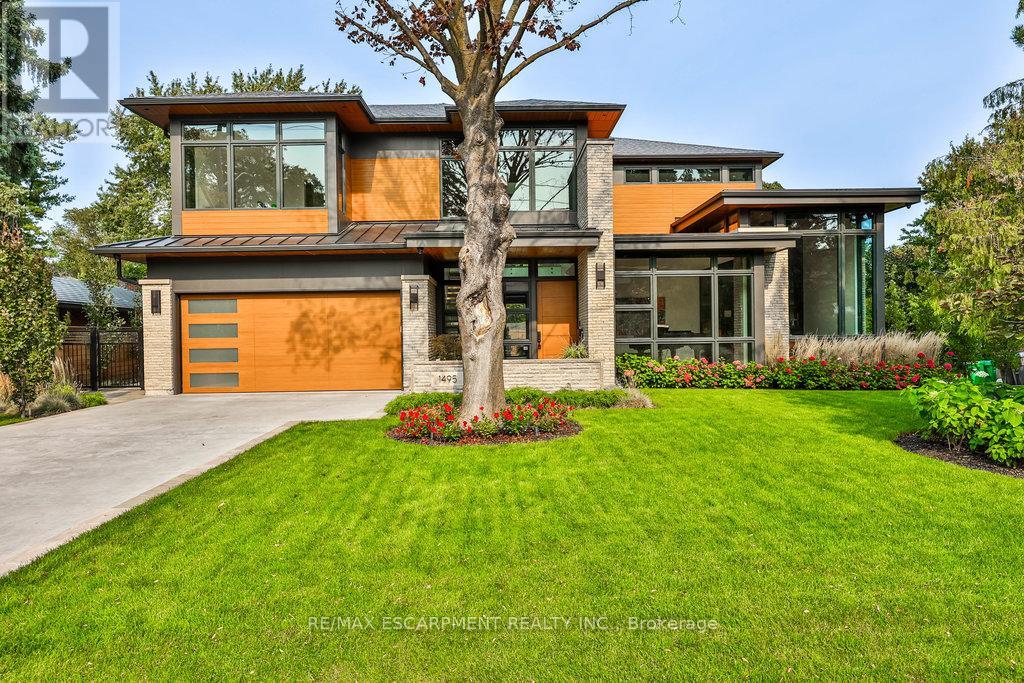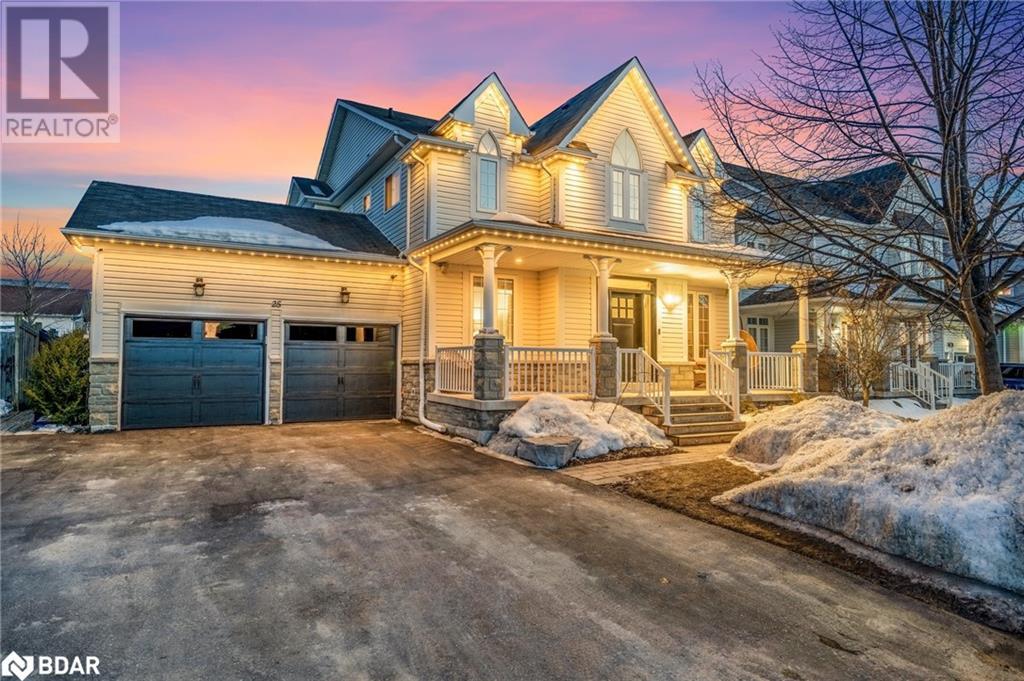401 - 19b West Street N
Kawartha Lakes (Fenelon Falls), Ontario
Maintenance free lake life is calling you! On the sunny shores of Cameron Lake. Welcome to the Fenelon Lakes Club. An exclusive boutique development sitting on a 4 acre lot with northwest exposure complete with blazing sunsets. Walk to the vibrant town of Fenelon Falls for unique shopping, dining, health and wellness experiences. Incredible amenities in summer 2025 include a heated in-ground pool, fire pit, chaise lounges and pergola to get out of the sun. A large clubhouse lounge with fireplace, kitchen & gym . Tennis & pickleball court & exclusive lakeside dock to be built. Swim, take in the sunsets, SUP, kayak or boat the incredible waters of Cameron Lake. Access the Trent Severn Waterway Lock 34 Fenelon Falls & Lock 35 Rosedale to access Balsam lake. Pet friendly development with a dog washing station. THIS IS SUITE 401. 1237 square feet , 2 bedrooms and 2 baths with unobstructed southwest big lake views. Spacious 156 square foot terrace with gas BBQ hook-up access to the terrace from the living room & primary suite. An amazing space to lounge, dine and take in the spectacular sunset. Fantastic open concept living space, centre island, seating for 3, large dining area, great living area with fireplace with the backdrop of Cameron Lake as your view. Fantastic ensuite with a large glass shower and double sinks and window! Large walk in closet. Beautiful finishes throughout the units and common spaces. Wonderful services/amenities at your door, 20 minutes to Lindsay amenities and hospital and less than 20 minutes to Bobcaygeon. The ideal location for TURN KEY recreational use as a cottage or to live and thrive full time. Less than 90 minutes to the GTA . Snow removal and grass cutting and landscaping makes this an amazing maintenance free lifestyle. Builder is offering a 2.99%- 2 year mortgage through RBC - makes this suite an affordable and spacious opportunity This suite also comes with the Tarion New Builder Warranty. Act soon- before this suite is sold. (id:50787)
Sotheby's International Realty Canada
607 - 812 Burnhamthorpe Road
Toronto (Markland Wood), Ontario
You're in for a treat! Welcome to this fully renovated 3-bedroom, 2-bathroom condo in the highly sought-after Markland Wood community. With high-end modern finishes and an unobstructed south east-facing view of the Toronto skyline, this home delivers an exceptional living experience. Step inside to a spacious, open-concept layout featuring 9-inch plank laminate flooring, smooth ceilings, and pot lights throughout. The dining area comfortably fits a large table with space for additional furniture-perfect for entertaining. The chef's dream kitchen is a show stopper, boasting quartz countertops and backsplash, an 8-foot waterfall island, under-cabinet lighting, an undercounter wine fridge, and brand-new LG stainless steel appliances-including a Wi-Fi-enabled stove and remote-controlled range hood. The elegant living room features a modern electric fireplace-ideal for relaxing evenings. Both bathrooms shine with luxury finishes: one with a tub and rainfall shower, the other with a glass-enclosed rainfall shower. The primary suite impresses with a wall-to-wall closet and stylish 3-piece ensuite. Two additional spacious bedrooms with large closets and built-ins offer comfort and practicality. Other highlights include ensuite laundry, a large in-unit storage locker, and one underground parking space. Enjoy the quiet, east-facing balcony with views of greenery and the city skyline. As an end, corner unit, it offers enhanced privacy and a lower-floor location for easy access without compromising the view. Be the first to enjoy it post-renovation-this is a true gem! (id:50787)
Royal LePage Signature Realty
1495 Lochlin Trail
Mississauga (Mineola), Ontario
A stunning Ornella Homes custom built residence, that offers an unmatched level of distinguished living. This David Small design harmoniously combines luxury, technology, and functionality. As you enter, you are greeted by a sophisticated atmosphere, with rich oak hardwood floors, soaring 10-foot ceilings, and elegant brick feature walls that add both warmth and character. The advanced Control4 Smart Home system allows complete automation of lighting, blinds, sound, and more, bringing convenience and modern technology right to your fingertips. The gourmet kitchen is a chefs dream, featuring custom cabinetry, honed Spanish porcelain countertops, and top-of-the-line Miele and Wolf appliances. The open-concept design seamlessly flows into the living and dining areas, creating a perfect space for entertaining or everyday living. The primary suite is a tranquil retreat, offering oversized windows with views of the private backyard, a custom walk-in closet, and a spa-inspired ensuite bathroom, providing a luxurious escape. The lower level continues to embody luxury with a full wet bar, a temperature-controlled wine cellar, and a state-of-the-art home theater, rendering it ideal for both relaxation and entertaining guests. Outdoors, the property transforms into an oasis featuring an in-ground pool and hot tub surrounded by natural stone tiles, providing privacy and tranquility. The fully fenced yard guarantees complete seclusion, while concealed rock speakers enhance the ambiance. This exceptional home features heated driveways, walkways, and a custom patio equipped with a built-in fireplace and BBQ, ensuring year-round appeal. 1495 Lochlin Trail redefines luxury living by offering an extraordinary lifestyle of comfort, elegance, and convenience. (id:50787)
RE/MAX Escarpment Realty Inc.
25 Regalia Way
Barrie (Innis-Shore), Ontario
BEAUTIFULLY MAINTAINED FAMILY HOME WITH OVER 3000 SQFT OF LIVING SPACE, INGROUND POOL, AND LEGAL APARTMENT. Step through the front door where you are welcomed by a spacious foyer that sets the tone for the rest of the home. A beautifully designed home office catches your eye as you enter the home offering a quiet and productive space for work or study with french doors for privacy without sacrificing any natural light. The updated kitchen showcases white cabinetry, crown moulding, stone backsplash, quartz countertops, undermount lighting, black stainless-steel appliances, and a breakfast bar. The eat-in area is drenched in natural sunlight and connects seamlessly to both the kitchen and family room. The open concept family room features a gas fireplace, custom built ins, hardwood floors and overlooks your outdoor retreat. The backyard oasis showcases an arctic spa hot tub with an outdoor tv, 12 x 24 inground heated pool offering a refreshing escape on warm days. A pergola with a cozy sitting area is ideal for hosting or for private nights at home. Retreat to the Primary bedroom where double doors welcome you into an oversized space showcasing a walk-in closet, and a 5-piece ensuite with a frameless glass shower, soaker tub, dual sinks, and a built-in bidet. With its thoughtful layout, the bright and inviting upper level showcases 3 additional bedrooms, and a well-appointed 4-piece main bathroom. Whether you are looking to offset carrying costs or to allocate a private self-contained living space for your multi-generational family, this home features a legal apartment. A separate walk-up entrance leads you into the spacious lower-level rec room and well-appointed kitchen, 4-piece bathroom, dedicated laundry, an oversized bedroom PLUS a bonus den perfect for an office, gaming, or additional living. Nestled in a sought-after family-friendly neighborhood and just a short walk to schools, this home is perfectly suited to meet the needs of every member of the family. (id:50787)
RE/MAX Hallmark Chay Realty
30 Garyscholl Road
Vaughan (Vellore Village), Ontario
Discover Your Dream Home in Vellore Village! This Stunning 5-Bdrm. 5 Bath Haven Seamlessly Blends Elegance and Comfort. Enjoy 10FT Plastered Ceilings That Create an Airy Atmosphere Perfect for Entertaining. The Open Layout Features Beautiful Hardwood Flooring. Chefs Kitchen Boasts Luxurious Quartz Countertops, Ample Cabinetry, a Modern Island, Premium Jenn-Air Appliances. A Private Backyard Oasis With an Interlocking Stone Patio Ideal for Gatherings. The Spacious Family Room Is Flooded With Natural Light and Features a Striking Gas Fireplace. Upstairs, Each Bedroom With an Ensuite Bath. Primary Bedroom With a Large Walk-in Closet and Spa-Like 5PC Ensuite. Fully Finished Basement, Includes a Chic Kitchen, Bathroom, and Walk-in Closet. (id:50787)
RE/MAX West Realty Inc.
157 Haddon Avenue N
Hamilton, Ontario
Welcome to 157 Haddon Ave N., Hamilton, this home is nestled in one of Hamilton's most desirable location, WESTDALE - this area is ideal for professionals, families and investors looking to buy real estate. This beautiful home is full of original charm & character, close to Churchill Park, McMaster University/Hospital, Westdale Village with its unique boutiques, and coffee shops! This wonderful home features 4 bdrms, 1 full bathrm & 1 piece bathrm in basement. The coved ceiling in Living Rm creates a sense of elegance, openness & height. Hardwood floors LR, DR, and all Bdrms. The backyard offers a delightful deck that’s ideal for relaxation, family gatherings, entertaining guests, and enjoying the outdoors. This home boasts a generously sized driveway with ample parking space. Walking trails are less than two blocks from house, these trails are part of Royal Botanical Gardens. Amazing location, nicely situated between schools, parks, restaurants, public transit, easy access to highways, and lots of amenities! (House is virtually staged). (id:50787)
Coldwell Banker Community Professionals
6009 - 11 Wellesley Street W
Toronto (Bay Street Corridor), Ontario
A stunning penthouse-level suite in the iconic Wellesley on the Park. Rising 60 storeys above downtown Toronto, this 1,bedroom + den, 1-bathroom condo offers unobstructed north-facing views that stretch across the city skyline and extend all the way to the prestigious Rosedale neighborhood. With 10-foot ceilings and floor-to-ceiling windows, the unit is filled with natural light while providing breathtaking, panoramic vistas of Queens Park, the University of Toronto, and the lush treetops of Rosedale. The open-concept living and dining space flows into a sleek modern kitchen with stainless steel appliances and contemporary finishes. The versatile den is perfect for a home office or study. Just steps from Wellesley subway station, U of T, Queens Park, and the luxury shops of Yorkville, this location is ideal for students, professionals, or investors seeking a stylish downtown address with seamless connectivity. Enjoy an unmatched array of amenities including Indoor pool & hot/cold Jacuzzis, Dry and wet saunas, Fully equipped gym, BBQ terrace, Party and media rooms, 24/7 concierge, EV & bike parking. This is your opportunity to live elevatedin a sky-high suite with views that blend urban vibrance and natural beauty. (id:50787)
Zolo Realty
25 Regalia Way
Barrie, Ontario
BEAUTIFULLY MAINTAINED FAMILY HOME WITH OVER 3000 SQFT OF LIVING SPACE, INGROUND POOL, AND LEGAL APARTMENT. Step through the front door where you are welcomed by a spacious foyer that sets the tone for the rest of the home. A beautifully designed home office catches your eye as you enter the home offering a quiet and productive space for work or study with french doors for privacy without sacrificing any natural light. The updated kitchen showcases white cabinetry, crown moulding, stone backsplash, quartz countertops, undermount lighting, black stainless-steel appliances, and a breakfast bar. The eat-in area is drenched in natural sunlight and connects seamlessly to both the kitchen and family room. The open concept family room features a gas fireplace, custom built ins, hardwood floors and overlooks your outdoor retreat. The backyard oasis showcases an arctic spa hot tub with an outdoor tv, 12’ x 24’ inground heated pool offering a refreshing escape on warm days. A pergola with a cozy sitting area is ideal for hosting or for private nights at home. Retreat to the Primary bedroom where double doors welcome you into an oversized space showcasing a walk-in closet, and a 5-piece ensuite with a frameless glass shower, soaker tub, dual sinks, and a built-in bidet. With its thoughtful layout, the bright and inviting upper level showcases 3 additional bedrooms, and a well-appointed 4-piece main bathroom. Whether you are looking to offset carrying costs or to allocate a private self-contained living space for your multi-generational family, this home features a legal apartment. A separate walk-up entrance leads you into the spacious lower-level rec room and well-appointed kitchen, 4-piece bathroom, dedicated laundry, an oversized bedroom PLUS a bonus den perfect for an office, gaming, or additional living. Nestled in a sought-after family-friendly neighborhood and just a short walk to schools, this home is perfectly suited to meet the needs of every member of the family. (id:50787)
RE/MAX Hallmark Chay Realty Brokerage
516 Lake Drive S
Georgina (Keswick South), Ontario
Lovely direct lakefront all-brick raised bungalow offers the epitome of lakeside living, situated on a park-like lot of almost 1/2 acre. Boasting nearly 3,000 sq. ft of finished living space, perfect for families of all sizes, with fully finished lower level ideal for extended family, in-law suite or rental potential. Open-concept living & dining rooms are bathed in natural light & feature a dramatic floor-to-ceiling gas fireplace creating warm & inviting ambiance. 2 walkouts lead to large deck o/l pool & lake views, perfect for outdoor entertaining. Updated kitchen is a chef's dream, with quartz countertops, large island, soft-close cupboards & drawers, ceramic backsplash, recessed lighting & porcelain floor. The main level also features generously sized bedrooms & an updated 4-piece bath. Finished lower level offers 2nd gas fireplace in the family room area, kitchen & an open area perfect for a pool table or recreation space. The large 4th bedroom is currently used as a home gym & the 5th bedroom is currently used as a home office. An additional 4-piece bath completes this level. This home is carpet-free with hardwood & porcelain floors on the main level, slate & laminate on the lower level. The heated & insulated double drive-thru garage provides w/i access & extra-long driveway allows ample parking. The property is beautifully landscaped with i/g front lawn sprinklers, wired landscape lighting, perennial gardens & fruit trees. This property offers the perfect blend of comfort & natural beauty. Enjoy all 4 seasons with stunning western sunsets & year-round recreation right at your doorstep. 80 Ft. Aluminum Dock With Wood Inserts, Gas BBQ Hook-up, Brand New Exterior Steel Front Door & Man Door To Garage, Newer Main Level Windows (2021), Rheem Gas Furnace & Central Air Conditioner (2021),R60 Blown-in Insulation in Attic (2021) Original owners shows pride of ownership! Close to shopping, schools, restaurants, transit, recreation (MURC), marina, dog park & Hwy 404. (id:50787)
Keller Williams Realty Centres
A - 43a Chester Street
Oakville (1015 - Ro River Oaks), Ontario
Corner unit with possible additional bedroom(s) in the large/huge finished basement a total of 1250 sq ft of living space in desirable River Oaks. Perfect for retirees or first time buyers! Easy ground floor/one level living with no need to take an elevator. Many updates including new appliances in kitchen, backsplash, bathroom vanity, flooring and finished basement. Basement recently finished offers a great space for a variety of uses; entertainment area or gym or possible additional bedroom(s). Patio off living room doors. Convenient surface parking spot close to side entry door. Great area amenities including shopping, school, transit, well equipped community centre, hospital and nature trails. Close to Oakville Place, Oakville Library. Walk to Walmart, LCBO, & bus terminal hub. 24 hr street parking across from unit in addition to parking spot. (id:50787)
Royal LePage Real Estate Services Ltd.
488 Black Cherry Crescent
Shelburne, Ontario
Gorgeous New 6 Bedroom, 5 Washroom Detached Home Available In Shelburne's Newest And MostVibrant Community Of Emerald Crossing. This Stunning Home Contains 3,300 Sqft Of Luxury Above GradeLiving Space, 9ft Ceilings, Hardwood Floors Throughout Main Floor And Broadloom Bedrooms WithMassive Windows Providing Tons Of Natural Light. A Modern High End Chef's Kitchen With Large BuiltIn Island, & Brand New Stainless Steel Appliances, built in microwave, bar fridge & valence lights.Separate Living And Family Room. Private Office/Bedroom On The Main Floor With Attached 3 PieceEnsuite. And A Second Floor Laundry Room. Walkout basement with side entrance. Close To All MajorSchools, Amenities, Shopping Centres, Hospital, Parks, And More! (id:50787)
Exp Realty
704 - 99 John Street
Toronto (Waterfront Communities), Ontario
The Well-designed Functional Layout: 837SqFt, 2 Bedroom + Den, West Facing Suite At PJ Condominium Of John And Adelaide! Live In The Heart Of The Entertainment District Of Downtown Toronto. A Split Bedroom Configuration: Principal Bedroom With Closet & 4PC Ensuite + Large 2nd Bedroom And Den. Modern And Open Kitchen Features Stainless Steel Appliances, Quartz Counters, Under-mount Lighting And Designer Cupboards. Short Walking Distance To The City's Best Restaurants, Premier Shopping Destinations, Entertainment Hubs: CN Tower, Ripley's Aquarium, Rogers Centre, Air Canada Centre, Toronto's Lakeshore And Much More. Easy Access To Public Transit, Streetcar, Union Station And Path. One Parking And One Locker Included. (id:50787)
Homelife Landmark Realty Inc.












