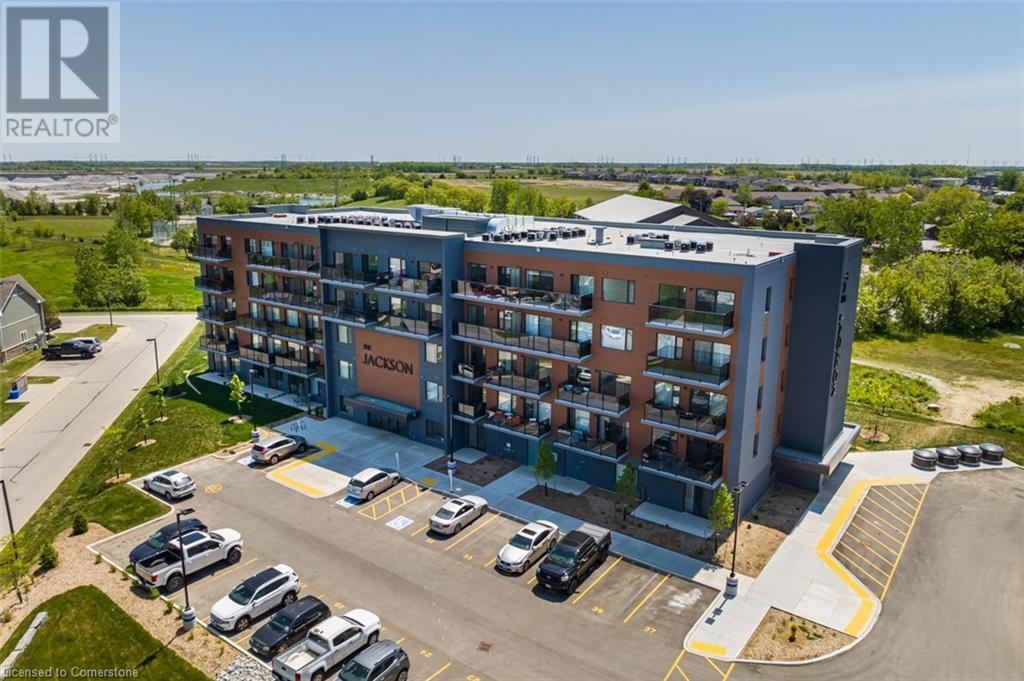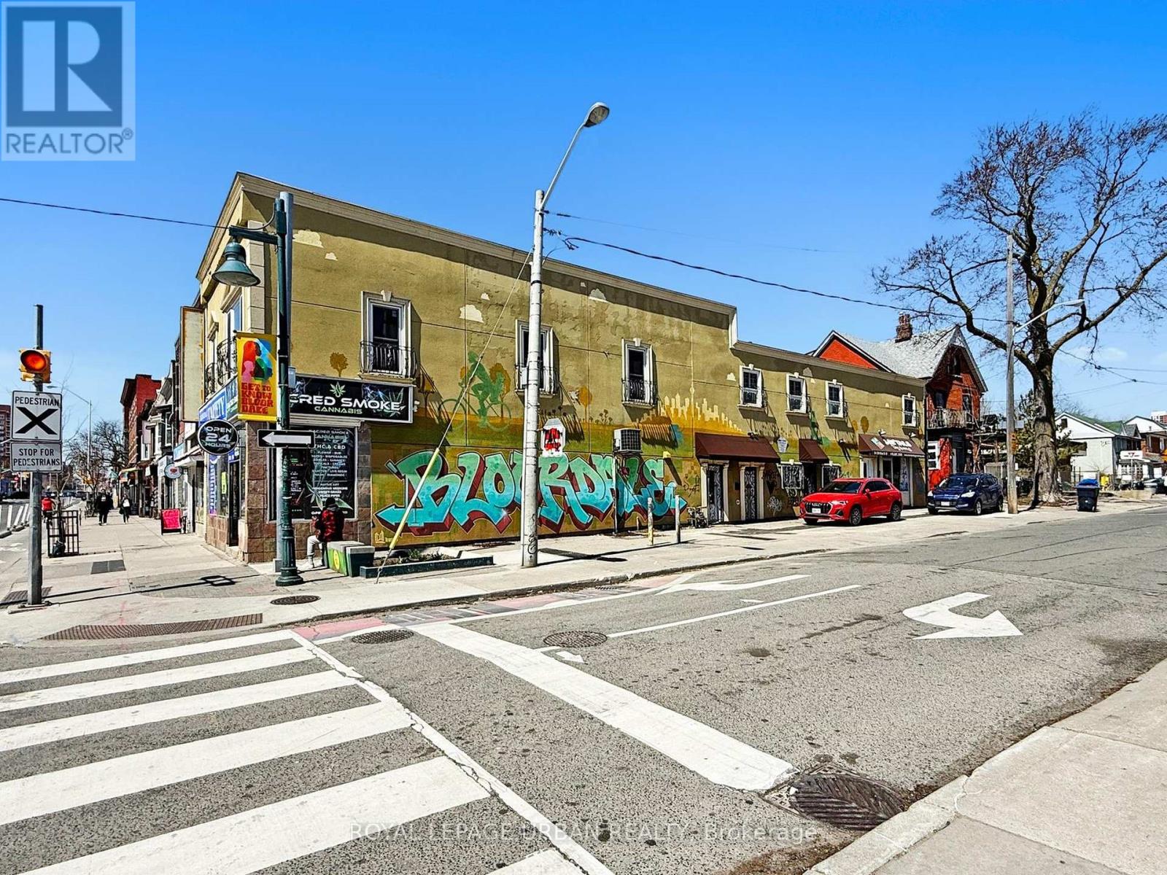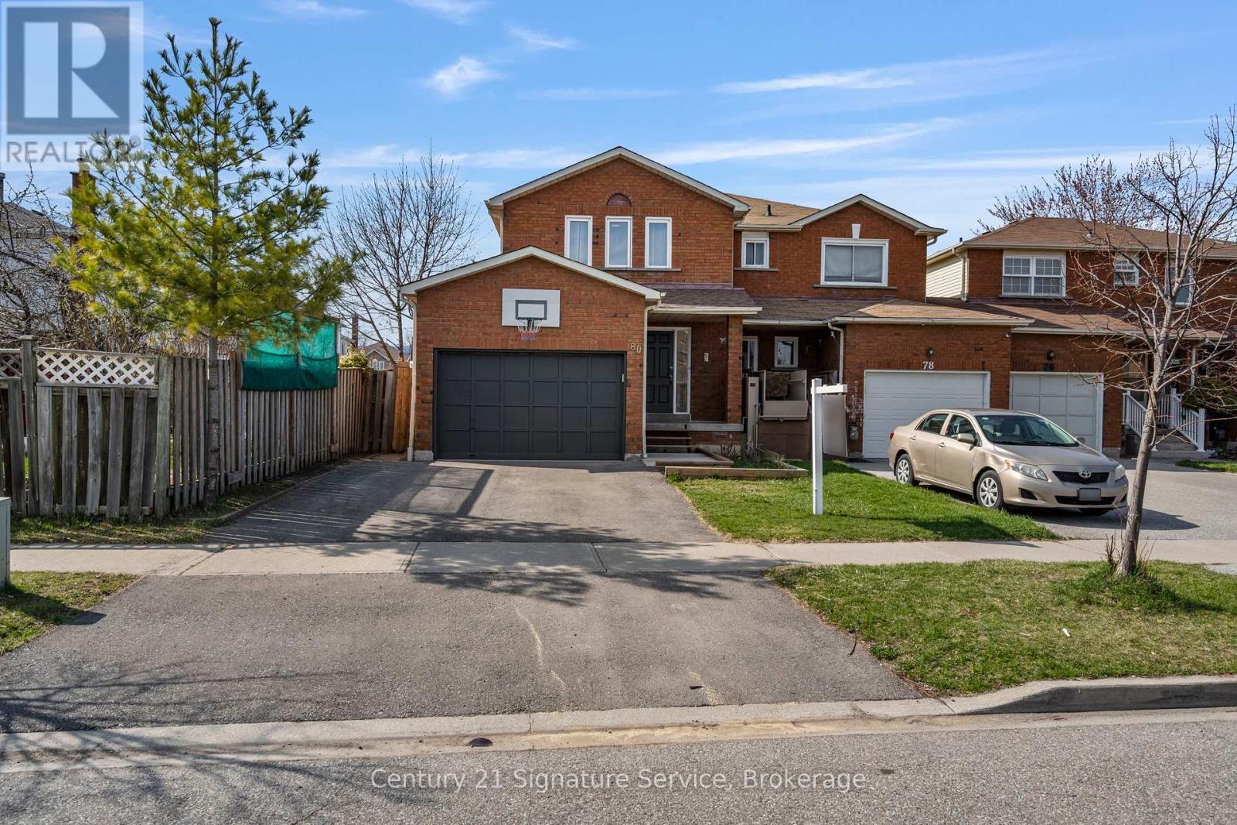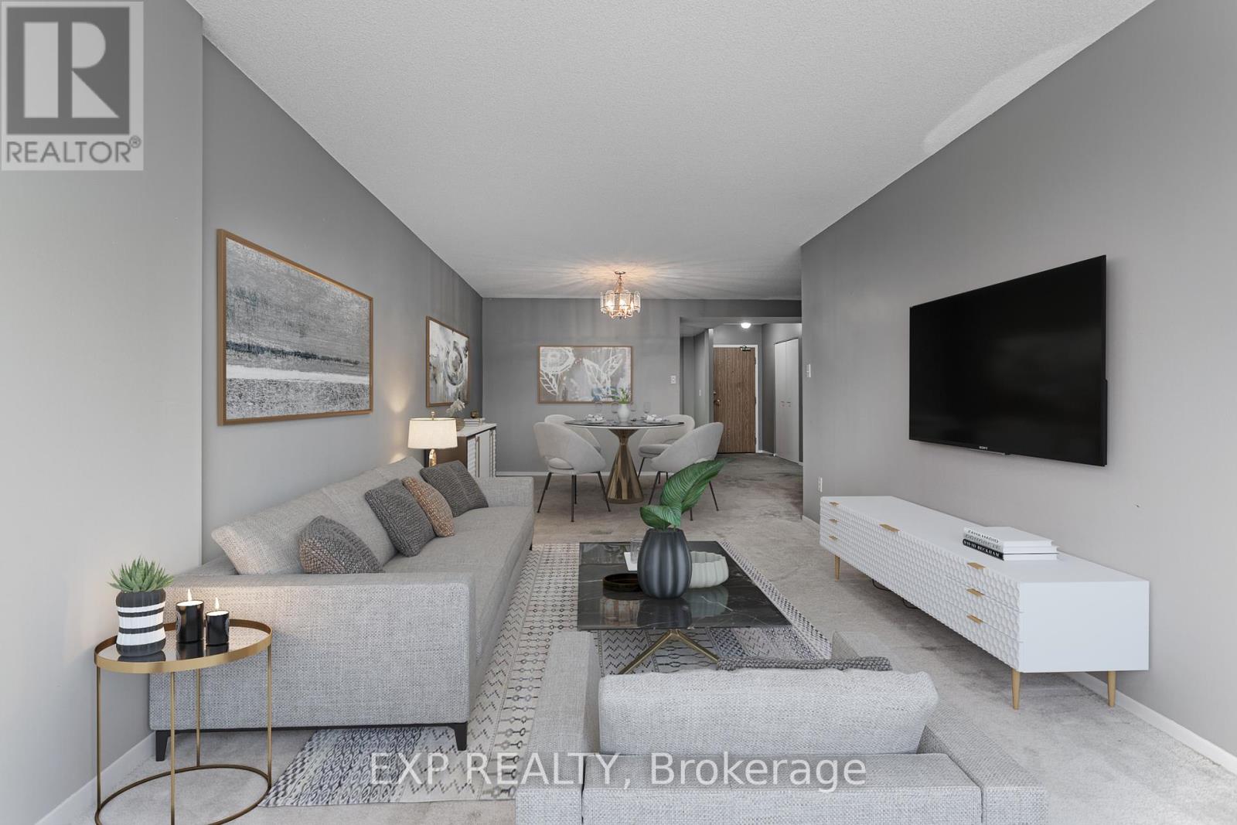64 Main St N Unit# 413
Hagersville, Ontario
Welcome to The Jackson Condos in the heart of Hagersville! This bright and modern 2-bedroom unit offers a functional, open layout that is wheelchair accessible. The custom Winger’s kitchen features quartz countertops and stainless steel appliances. Enjoy your morning coffee on the private balcony just off the living room. The spacious primary bedroom includes a 3-piece accessible ensuite with a walk-in shower. This unit also offers in-suite laundry, a second bedroom with ensuite privileges to a full 4-piece bath and one parking space. Located close to shopping, trails, restaurants, arena, and the upcoming Active Living Centre – this is low-maintenance living at its best! (id:50787)
RE/MAX Escarpment Realty Inc.
507 - 714 The West Mall N
Toronto (Eringate-Centennial-West Deane), Ontario
Experience modern living at its finest in this beautifully renovated and generously sized 1Bedroom + Den condo, nestled in one of Etobicoke's most desirable neighbourhoods. From the moment you step inside, you'll appreciate the attention to detail and quality finishes throughout. The newer sleek modern open-concept kitchen features a stylish centre island, stainless steel appliances, and elegant cabinetry all flowing seamlessly into the bright living and dining space. Walk out to your private balcony, the perfect spot to enjoy your morning coffee or unwind in the evening. The inviting primary bedroom is a true retreat, complete with a stunning accent wall and his & hers closets for added convenience. The den enclosed with a door is currently used as a child's room, offering flexible space ideal for a home office, guest room, or nursery. A fully renovated 4-piece bathroom adds a touch of luxury to this well-appointed unit. Enjoy premium amenities, underground parking, and a private locker all just minutes from parks, schools, shopping, transit, and major highways. (id:50787)
Royal LePage Supreme Realty
1805 - 388 Prince Of Wales Drive
Mississauga (City Centre), Ontario
Newly upgraded Condo in the heart of mississauga! Brand new laminate flooring throughout the whole condo, freshly painted and new kitchen cabinets. Functional layout with open concept living/dining room walking out to balcony with north west views. Spacious bedroom with mirrored closet. Modern kitchen new cabinets and Granite Kitchen Counter And Stainless Steel Appliances. Steps Away From Square One Shopping Mall, Living Arts Centre, Sheridan College, Ymca, Bus Terminal And Go Bus. Luxury Building Amenities Include: 24 Hours Concierge,Indoor Pool, Party Room At 38th Floor, Gym, Guest Suite, Visitor Parking, Bbq Terrace, Separate Locker Attached With Parking Spot. (id:50787)
Cityview Realty Inc.
3301 - 60 Absolute Avenue S
Mississauga (City Centre), Ontario
Absolutely Breathtaking Views Of Downtown Toronto & Lake Ontario In The One And Only Landmark And Award Winning Marilyn Manroe Building. Experience The Pinnacle Of Luxury Living In This Prestigious Mississauga Condo On The 33rd Floor, With Breathtaking Views On the Largest Wrap-Around Balcony Awaits You. This Exquisite 2+1 Bedroom, 2 Full Bathroom Unit ,1 Huge Parking Spot & Locker Showcases Open Concept, Laminate Floors, Stainless Steel Appl. Large Windows Bathe The Interior In Natural Light From the 280 Sq Ft Balcony, Allowing You To Soak In Breathtaking City And Lake Ontario View. This Is The 3rd Largest Unit The R Suite At 1055 Sq ft + 280 Sq Ft Balcony Totalling 1335 Sq. Ft Check out www.60absolute.ca For More Information on This Amazing Building. **EXTRAS** Stainless Steel Fridge, Stove and B/I Dishwasher, Washer & Dryer, B/I Microwave Hood Range, All ELF's (id:50787)
Cloud Realty
1264 Bloor Street W
Toronto (Dovercourt-Wallace Emerson-Junction), Ontario
OVER 5% CAP RATE on BLOOR STREET! TURN-KEY mixed-use CORNER building featuring 4 updated residential units and 3 commercial storefronts, generating approx. $140,000 in NET OPERATING INCOME with UPSIDE. This HIGH-VISIBILITY corner lot offers STRONG foot and vehicle traffic, boulevard parking, and is STEPS to the Lansdowne subway station entrance, surrounded by dense residential and vibrant local businesses, and new developments! The residential units have been renovated within the last 12 years and attract quality tenants. A SOLID investment opportunity in a dynamic, transit-rich neighbourhood. (id:50787)
Royal LePage Urban Realty
601 - 2585 Erin Centre Boulevard
Mississauga (Central Erin Mills), Ontario
Beautiful Well Maintained 2 B/R, 2 Bath Suite, M/B With Walk In Closet & 4 Pc Ensuite, Large Kitchen With Ceramic Floors, Laminated Floor In Living & Dining. Beautiful View. State Of The Art Amenities: Party Room, Recreation Facility, Gym, 24 Hrs Security. Erin Mills Town Center Across The Street. Close To Shopping Centers & Entertainment Venues. Peel Transit At Door Steps. No Pets (Allergic)And Non Smoker. Aaa Tenants Only. Fridge, Stove, B/I Dishwasher, Washer, Dryer. (id:50787)
Century 21 Leading Edge Realty Inc.
4 Richmond Drive
Brampton (Bram East), Ontario
Large custom built Executive Peel Village home. Spacious floorplan & design. Two separate staircases. One leads to the kitchen and the other leads into the Living & Dining rm area. 4 bedrooms on one level, 3 washrooms, 4 entrances & 10 car parking! Combined Living & Dining rooms featuring hardwood flooring with both having large windows overlooking the mature treed front garden. Eat in family size kitchen with an addition ('86). The kitchen offers white cabinets and an abundance of windows for plenty of natural daylight, a walk out to the backyard deck overlooking the private treed yard & heated I/G saltwater pool. Great place to entertain family & friends while having fun in the sun! The front entry features hardwood flooring and showcases a huge Family Rm featuring a gas fireplace and a large 5 panel window overlooking the treed front yard & perennial gardens. This level also has a main floor den offering hardwood flooring & a walk out to the backyard. This bonus room could be used as a 5th bdrm or office. There is also a 2pc powder rm + a 3rd entrance to the backyard. The primary bedroom has 3 closets and a luxurious 3pc ensuite with modern vanity & fixtures. All bedrooms have hardwood flooring. Finished recreaton room in the basement with hardwood flooring, pot lights, built in shelving & above grade windows. Additionally this level offers a large utility & storage area + laundry. Supersized premium irregular shaped lot with no sidewalk. I/G heated saltwater pool. (filter, pump, heater & salt water system (7/22). New pool liner May 2022. Roof shingles (9/21). Desirable & prestigeous west side location! Main bathroom with double sinks. Extras: cac, fenced, pool shed, robotic pool cleaner & more! Close to Schools, Parks, Shops, Restaurants, Cafe's, Public Transit incl. the GO station & the Hwy 400 series & more! (id:50787)
RE/MAX Realty Services Inc.
1204 - 2267 Lake Shore Boulevard W
Toronto (Mimico), Ontario
One-Of-A-Kind Penthouse With Breathtaking Views! Experience Unparalleled Luxury In This Stunning Penthouse, Boasting Spectacular Panoramic Views Of The City Skyline, Lake, And Yacht Clubs. Enjoy Resort-Style Living With An Expansive Wrap-Around Terrace, Perfect For Entertaining Or Relaxing While Virtually Sitting On Top Of The Water. Open-Concept Layout, High Ceilings, A Stylish Breakfast Bar, And Seamless Walkout Access To The Terrace. All Utilities Including Internet Included! Amenities, Including A Tennis Court, Squash Court, Gym, BBQ Facilities, And A Pool. A Rare Opportunity You Wouldn't Want To Miss. ** EXTRAS ** Stainless Steel Fridge, Stove & B/I Dishwasher, Washer/Dryer, Microwave (id:50787)
Royal LePage Real Estate Services Ltd.
80 Dutch Crescent
Brampton (Fletcher's Creek South), Ontario
Prime Location Of Brampton !! .It Is Very Good Opportunity For Investor, Handyman And New Homebuyers To Own This 3 Bedroom End Unit Townhouse Felling Like Semi, Walking Distance To Sheridan College. Master Bedroom Has W/I Closet & Ensuite, Good Size Other 2 Bedroom With W/I Closet, Combined Living & Dining W/O To Deck. Hardwood Floor Through The House, Oak Staircase. 2 Year New Roof , Updated Washroom In M Bedroom, Brand New Furnace, Ac &Dryer. (id:50787)
Century 21 Signature Service
43 Wishing Well Crescent
Caledon, Ontario
Welcome To 43 Wishing Well, A Masterpiece Of Luxury And Design. Located On A Large Pie-Shaped Lot, The Backyard Features A Large 9 Ft Deep Pool With Tanning Ledge, Concrete Overflow Spa With Mosaic Tile, Cabana, And Sports Court. This Home, Reimagined By Parkyn Design, Boasts Hardwood Floors And A Well-Designed Main Floor With A Living Room, Den, Dining Area, Family Room With Gas Fireplace, Mudroom, Plaster Moldings, And A Gourmet Kitchen With A Large Island, High-End Wolf Appliances And Custom Breakfast Table With Banquette Seating. Upstairs, The Master Retreat Includes Coffered Ceilings, A Custom Walk-In Closet, And A Remarkable Ensuite. Each Of The Four Bedrooms Has Its Own Ensuite And Walk-In Closet. The Third-Floor Loft Is Perfect For Entertaining With A Rough-In For A Wet Bar And A 2-Piece Bath. No Side Walk On The Driveway!! This Home Has It All! (id:50787)
Century 21 Royaltors Realty Inc.
3637 St. Laurent Court
Mississauga (Erin Mills), Ontario
Welcome to 3637 St. Laurent Court, an executive home located on a coveted street in Erin Mills. This 4+1 bedroom, 5 bathroom home sits on a premium 41.24 x 184.78 ft pie-shaped lot with 3,738 sq ft of beautifully finished space above grade, plus a fully finished basement. The main floor welcomes you with a grand foyer and double staircase and features hardwood flooring, crown molding, smooth ceilings, and pot lights. The kitchen features a large island, Wolf gas range, wall oven with warming tray, sub zero fridge, wine cooler and opens up to the first of two family rooms. The main floor also features a formal dining and living room. Upstairs, you'll find an additional family room, perfect for relaxing. The primary bedroom includes a 5-pc ensuite with two closets, including a generous walk-in. Three additional bedrooms share two full bathrooms, one of which is an ensuite. The basement is perfect as an in-law or nanny suite, complete with a full washroom and kitchen. (id:50787)
Keller Williams Referred Realty
403 - 8 Lisa Street
Brampton (Queen Street Corridor), Ontario
Spacious 2-bedroom + Den/Solarium with 2-bathrooms at the popular Ritz Tower! Enjoy the large kitchen upgraded with the latest stainlesssteal appliances and an open living space that connects to the den overlooking private and peaceful parklands adjacent to Norton Place Lake . The primary suite with his-and-hers closets and its own 3-piece ensuite. The secondary bedroom with access to the 4-piece bathroom and direct connection to the den. This unit comes complete with 2-parking spaces so you never have to worry. The condo fees include all utilities and include access to a wide range of amenities such as indoor and outdoor pools, games room, tennis court, gym, and more. This is the perfect worry-free lifestyle space for the discerning buyer, in a central location, with nearby access to everything! *Some photos have been virtually staged to show the potential use of the space. (id:50787)
Exp Realty












