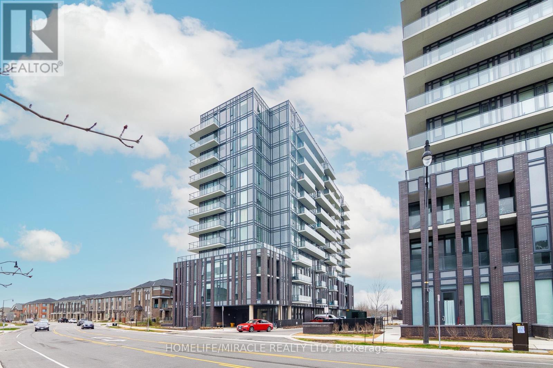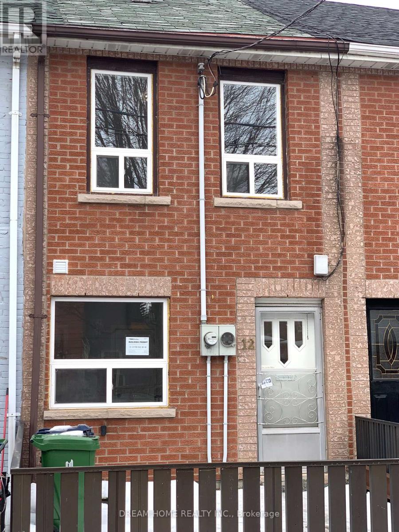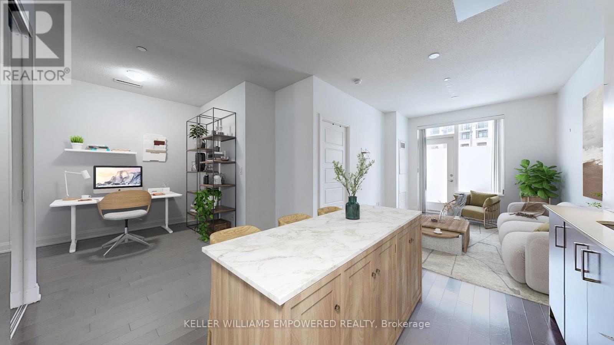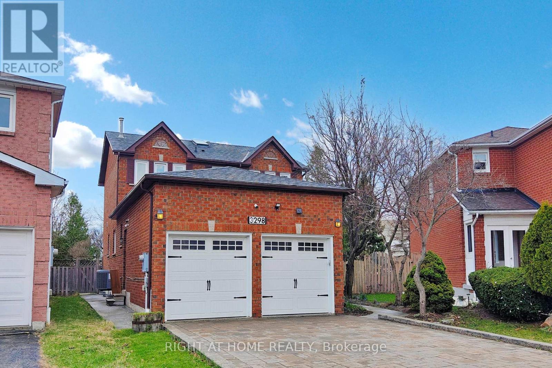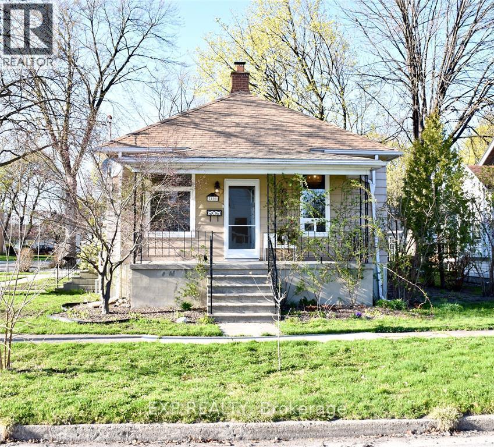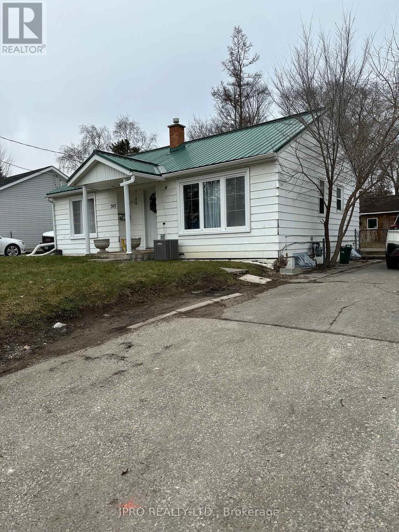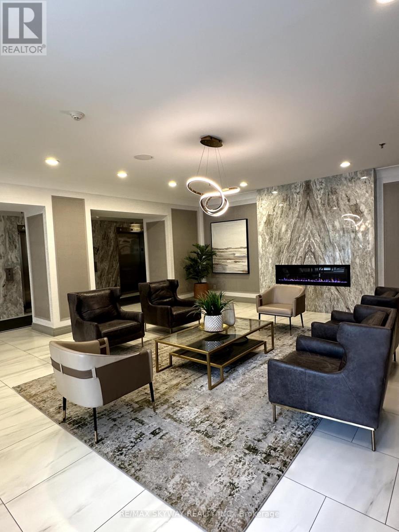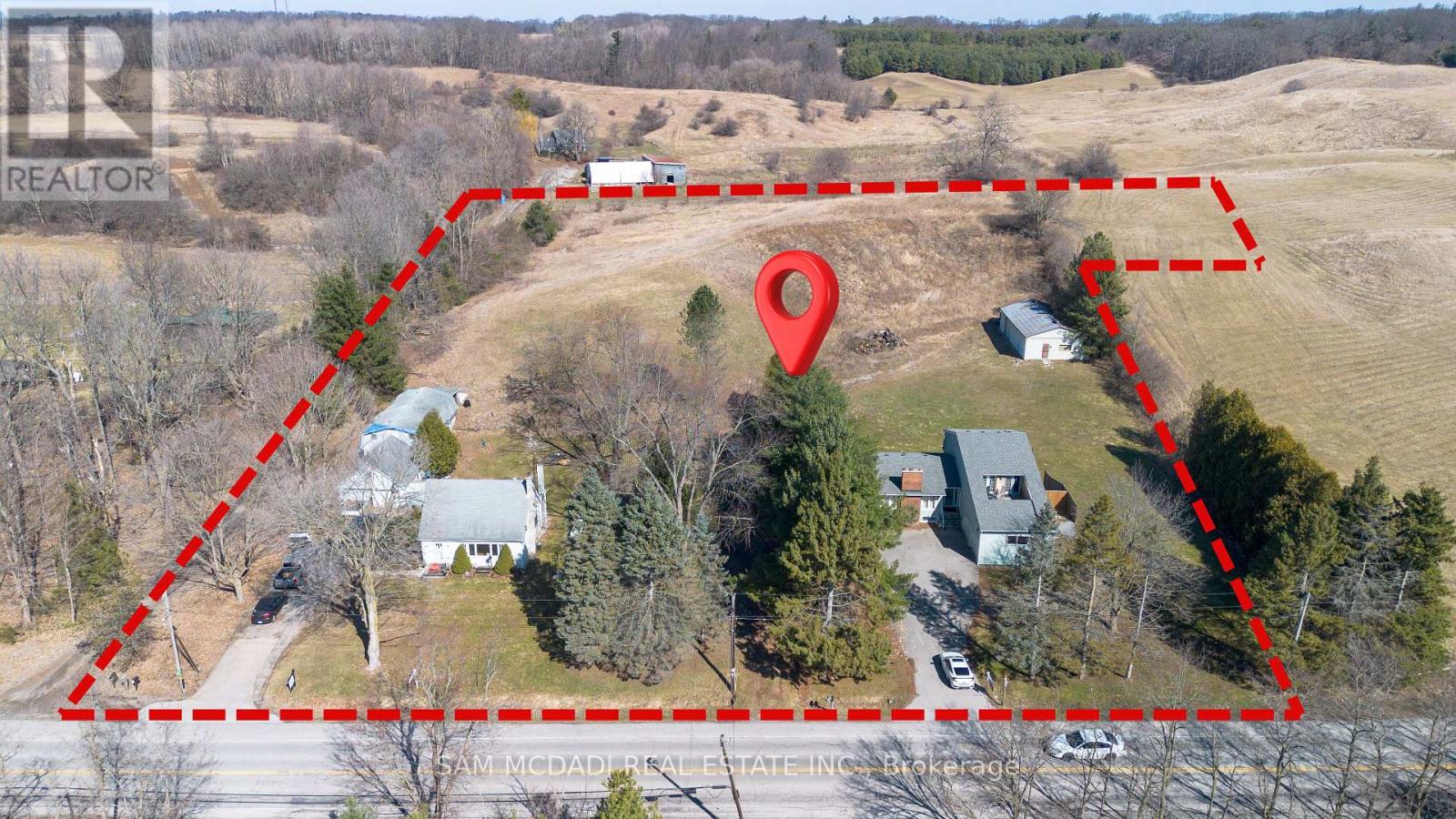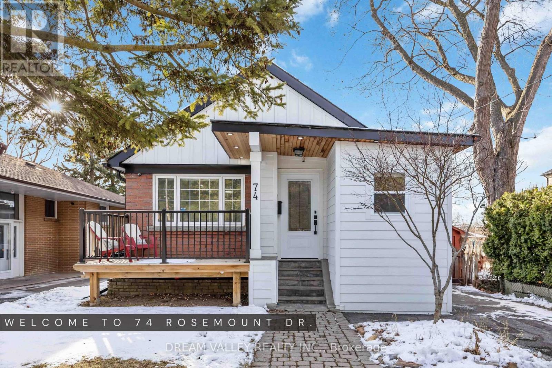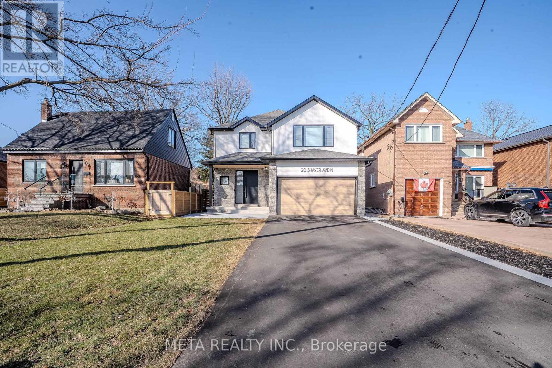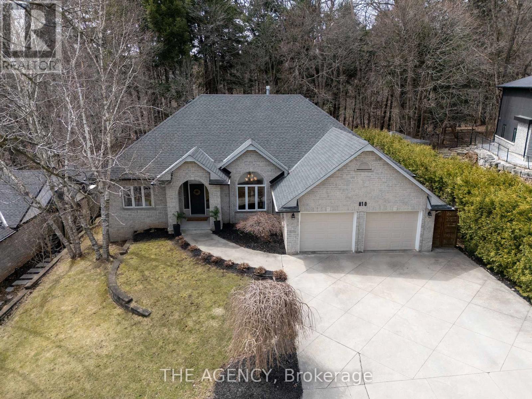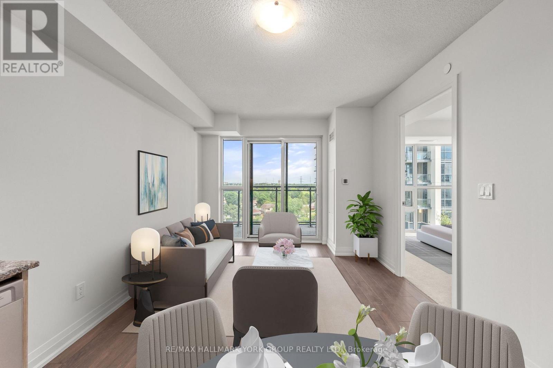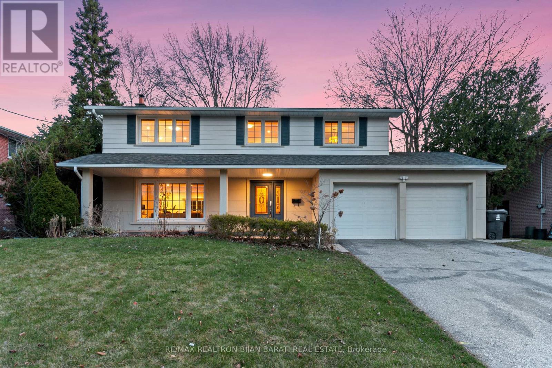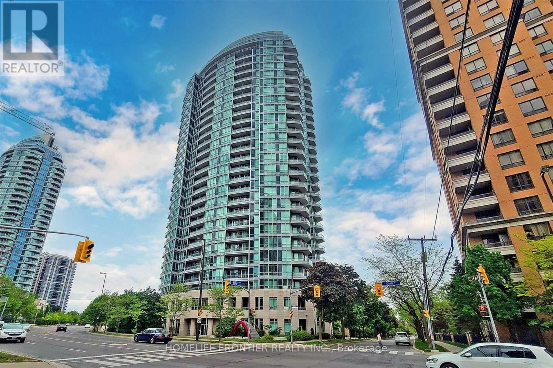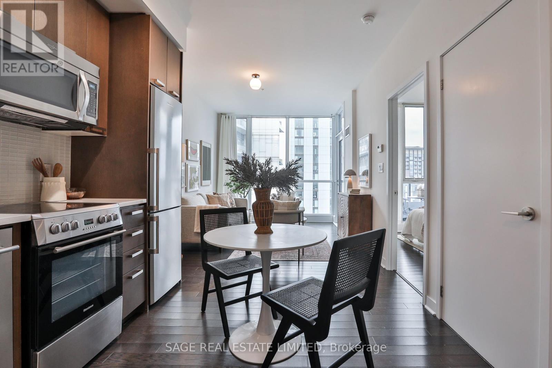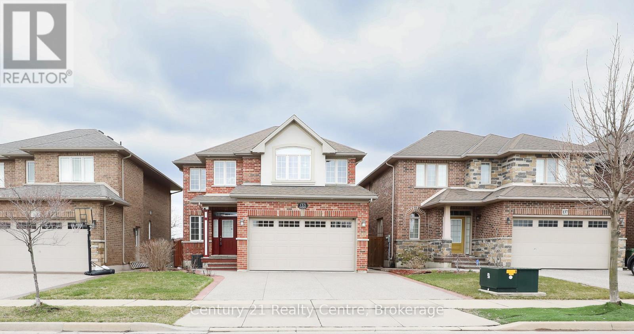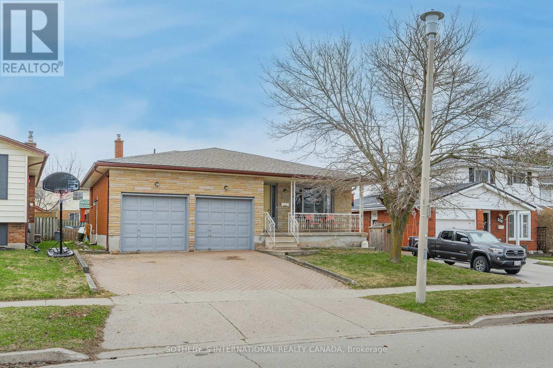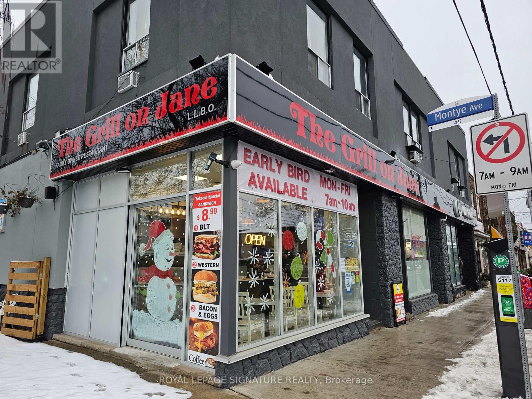807 - 225 Veterans Drive
Brampton (Northwest Brampton), Ontario
LUXURY AT ITS FINEST IN BRAMPOTON !! GARBAGE CHUTE AT EACH FLOOR , GYM AND PARTY HALL ACCESS , UNDERGROUND PARKING AND LOCKER . SPECIAL KEY FOB FOR BUILING ACESS , UNDERGROUND PARKING REMOTE CONTROL , STEP TO GO STATION Prime location in the heart of the city, offering the best of urban living, luxury, and convenience. 9 Ft Ceiling that provides an airy feel throughout. Floor-to-ceiling windows from both living room & bedroom, allowing a tranquil view of the greenery outside. Generous size balcony. Modern Kitchen with extended cabinet. Meticulously maintained and move-in-ready. State of the art building amenities, loaded with fun activities! A true gem not to miss out on! (id:50787)
Homelife/miracle Realty Ltd
51 Arnold Marshall Boulevard
Haldimand, Ontario
Spacious 1,856 Sqft Detached Home in Caledonia offered in a friendly, safe, and growing neighborhood, this beautiful four-bedroom, three-bathroom home is perfect for families. With a practical layout, in a central location with easy access to trails, bike paths, schools, and highways. The kitchen features granite countertops, an island, and backsplash. The property boasts bright interior finishes, TV wall with stone and wood, a stunning oak staircase, glass shower doors and vinyl flooring throughout. Additional highlights include potlights and 9-ft ceilings on the main floor. (id:50787)
Sutton Group - Summit Realty Inc.
6677 Meadowvale Tc Circle
Mississauga (Meadowvale), Ontario
The convenience store has been run by the same owner family for past 40 years. High lottery commission with potentials to add beer and wine to increase the sales. Weekly sales approx: $7000, 80% cigarettes at 20%-25% profit margin. Averaged years' lottery commission around 100k. Rent: just under $3000/month including Tmi/taxes etc. Hours: Mon to Fri 9am -8pm; Sat 9am-6pm; Sun 10am-5pm. Utilities: Gas$90/month; electricity: $250/month Internet/phone: $90/month. (id:50787)
Aimhome Realty Inc.
102 - 12 Mansfield Avenue
Toronto (Trinity-Bellwoods), Ontario
Female Only. Newly Renovation 1Bedroom +1 Private Bathroom In The Highly Desired Trinity Bellwoods Community! Conveniently Located Steps To Shops, Restaurants, Ttc, Schools. Big Kitchen Is Sharing with another tenant. Sharing Laundry On Basement. No Pet, No Smoking. (id:50787)
Dream Home Realty Inc.
3 - 290 Shuter Street
Toronto (Moss Park), Ontario
Approx. 2,500 sq ft full-floor loft in a freestanding brick-and-beam building. Private elevator access or front and side stair access. Open layout with skylights, large windows and high ceilings. One bedroom, two bathrooms. Zoned live/work ideal for a studio, office, or creative space. Quiet building with only three units. Located in the heart of the east end, steps from Queen East, Corktown, and the vibrant Moss Park and Regent Park communities. Walking distance to the Distillery District, St. Lawrence Market, and Riverside. Close to cafés, gyms, and local shops.Quick access to the 501 Queen and 505 Dundas streetcars. Easy connections to Queen subway station. Minutes to the DVP and Gardiner for commuters. (id:50787)
Keller Williams Co-Elevation Realty
1101 - 85 Queens Wharf Road
Toronto (Waterfront Communities), Ontario
Bright & Spacious 2 Br Corner Unit. Unobstructed City / Lake View. Great Layout With 2 Split Brs. 24 Hrs Concierge, Guest Suite, Exercise Room, Gym, Indoor Pool, Party Room, And Roof Deck. Walking Distance To Rogers Centre, Entertainment District, Ttc At The Door, Close To Cn Tower, Financial District, And All Major Attractions (id:50787)
Homelife Landmark Realty Inc.
115 - 8228 Birchmount Road
Markham (Unionville), Ontario
Experience the finest that Markham-Unionville has to offer! All of the excellent shops, dining options & entertainment of uptown Markham are just steps away. Easily commute across the city with bus routes on Highway 7 and the Unionville Go Station only 5 minutes away, giving easy access to Main St Unionville, downtown Markham, York University, and more! Even when staying in, you can enjoy a wealth of top-of-the-line amenities, including a fully equipped gym and a full sized swimming pool with surrounding lounge chairs! This ground floor unit has a spacious and bright open concept layout, ft. full-sized stainless steel appliances, stone countertops, & a sunny north-west terrace! Bright bedroom featuring a double sliding door closet and a large, north-west facing window. The large den is open concept and functional for a multitude of purposes such as a formal dining area or large at-home office, the options are endless. Convenience is truly at your fingertips in the stunning Riverpark Condos. **EXTRAS** 1 owned parking and 1 owned locker included. The indoor and outdoor recreational options are endless in the heart of Markham, such as CF Markville and several well known parks and trails for you to enjoy! (id:50787)
Keller Williams Empowered Realty
3298 Pilcom Crescent
Mississauga (Fairview), Ontario
Beautiful two-storey home located in the desirable Fairview neighborhood of Mississauga. The property features a total of 3+1 bedrooms and 4 bathrooms, with a finished basement that includes a separate entrance and an in-law suite. Premium Lot 169.69 feet deep. Spend $$$ upgrades: freshly painted, new kitchen tile, new second floor bathroom toilet, basement bathroom new vanity, Storm door 2020, Oakwood staircase solid premium hardwood floor on main and second level. New laminate flooring for basement hallways. Newer Garage Door 2021, 4 car spaces Inter lock Parking, Concrete sidewalk. Newer A/C 2022. 2 Skylights, 2 Fireplaces. Basement W/9'Ceilings, above ground windows, Main Fl. Fam. Room & Laundry, Lots Of Closets/Storage. Walking distance to Square One Shopping Centre, Real Canadian Superstore, TNT supermarekt, resturants, schools and parks. (id:50787)
Right At Home Realty
692 Woodview Road
Burlington, Ontario
Set in the prestigious Roseland community, this beautifully updated home sits on a prime lot and features a heated driveway and a stunning backyard retreat complete with an oversized 16x32 heated in-ground pool basking in all-day sun. Inside, you'll find modern finishes including glass railings, rich oak hardwood floors, sleek new stainless steel appliances, and pot lights throughout. Recent mechanical upgrades include a tankless water heater and furnace, both installed in 2023. The finished basement offers a cozy wood-burning fireplace, a fresh 3-piece bathroom, guest bedroom, and additional pot lighting. This family-friendly location is steps to top-rated schools, parks, shopping, community centres, and public transit. Commuters will love the easy access to major highways and the close proximity to Burlington Centre, Mapleview Mall, and the lakefront. Preliminary plans for a basement walkout are also available. (id:50787)
Real Broker Ontario Ltd.
408 Cromwell Street
Sarnia, Ontario
Welcome to 408 Cromwell St, Sarnia. Fantastic home with an in-law suite and great income potential! This home has many recent upgrades and Greener Homes Energy audit. 2024 mostly newer windows, steel front door, steel side door, 2 storm doors, new furnace, heat pump, smart thermostat, AC 2024 and new main floor bathroom. This property is a smart investment. The main level features 9' ceilings, two bedrooms and a full bathroom. Stainless steel appliances in the kitchen with all in one washer/dryer. The lower level includes a private side entrance, separate laundry and great flexibility for extended family or future rental use. Enjoy an insulated garage and perennial garden. This is located in a prime location near the waterfront and shopping. (id:50787)
Exp Realty
54 Merganser Crescent
Brampton (Fletcher's Creek South), Ontario
Bright and Functional 2-storey Detached with Extra Deep Lot, Well-kept and Move-in Ready Condition. Located on The Border of Brampton and Mississauga, Close to Major Intersections, Amenities, Schools, Bus/LRT lines, Shopping and Highways. Main Floor Features a joint Living and Dining Area with Hardwood Floor, Great Eat-In Kitchen with Ceramic Tiles, plus a 1/2 Bath. Second Floor Offers 3 Good Sized Bedrooms and Main Bath. Basement Finished and Spacious with Laminate Floor, Versatile for any Uses. Large Backyard With Deck, Shed and Paved Walkway Perfect for Outdoor Weather Enjoyment, Gardening and Barbequing. (id:50787)
Right At Home Realty
10 Cynthia Crescent
Brampton (Toronto Gore Rural Estate), Ontario
Location, Location, Location. Welcome to Castlemore Estate's topmost affluent neighborhood. This prestigious property is truly one of a kind for many reasons. It is a Custom-Built Executive Home with approximately 6000 sq. ft. of living space and 6 bathrooms on an approximately 2.2-acre lot. The Main Floor Library has pot Lights, and there are 2 garages on the left and 2 garages on the right side of the house with a private driveway accommodating up to 36 additional vehicles, offering a total of 40 parking spaces. 2 Skylights,1 Fireplace, smooth ceiling, Fruit Trees in back yard, 4 bedrooms on second floor, 5th Bedroom or Sitting Area on 2nd Floor. Double balcony door. This residence graciously invites you to call it home. This house is surrounded by lush greenery, providing privacy and tranquility. Detached 2-story stands out among a neighborhood of 25 million mansions with handcrafted artisanal details and unparalleled craftsmanship. This house is built to impress with its posh living space of 6000 square feet. With approximately 30 parking spaces. This Castlemore's posh area is conveniently located approximately within 2-15 minutes from Gore Meadows community center & library, the Hospital, highways, Plazas, Costco, places of worship, parks, and a movie theatre Another great point. The property's parking and storage capabilities make it an attractive option for: Self-employed individuals, Contractors, Landscapers, Businesses needing extra space for vehicles, equipment, or trailers. The flexibility and functionality of the property's design could be a major selling point for those with specific business or lifestyle need. Do not miss your opportunity to see it. (id:50787)
Homelife/miracle Realty Ltd
Lower - 305 Eagle Street
Newmarket (Central Newmarket), Ontario
Furnished bedroom in lower level, shared bathroom and kitchen, close to Yonge St. Short Tem, Long Term lease available. (id:50787)
Ipro Realty Ltd.
1104 - 75 King Street E
Mississauga (Cooksville), Ontario
Welcome to 1104-75 King St. E, a one-bedroom plus den condo in Mississauga, nestled in the highly sought-after Kings Gardens Condos! This unit is perfect for first-time buyers and those looking to downsize without compromising on convenience and comfort. Enjoy the sunlit ambiance of the west-facing view, allowing an abundance of natural light to enter the unit. Embrace the opportunity to bring your unique touch to the space and enjoy easy maintenance with no carpets throughout. Enjoy The added convenience of ensuite laundry and a semi-ensuite bathroom with a separate shower and bathtub. Within the prestigious Kings Gardens Condos, indulge in a range of excellent amenities. Benefit from onsite property management, security, an indoor saltwater pool, a fully-equipped gym, a sauna, a party/rec room, & a meeting/games room. Additionally, visitor parking is available for your guests. Situated in a prime location, you're just a short walk away from parks, restaurants, shopping & transit. (id:50787)
RE/MAX Skyway Realty Inc.
1010 - 180 York Street
Ottawa, Ontario
Modern loft style condo located in the heart of Downtown Ottawa. The kitchen + living/dining area feature high ceilings, large windows, and an open layout without many interior walls and an abundance of natural light. The full bathroom, in unit laundry and front hall closet provide added convenience. The kitchen has been upgraded with stainless steel appliances and granite kitchen island and countertops. One of the best things about this condo is its location: walking distance to amazing restaurants, grocery stores, Rideau Shopping Centre, Rideau LRT Station, University of Ottawa and the famous By ward Market! The condo complex amenities include an exercise center, party room and garden patio. (id:50787)
Homelife/miracle Realty Ltd
45 - 1050 Shawnmarr Road
Mississauga (Port Credit), Ontario
This charming and spacious townhome is nestled in a quiet, family-friendly complex just steps from Lake Ontario. Enjoy an open-concept main floor with a bright living and dining area, hardwood floors, and walk-out to a private, fenced backyard perfect for summer gatherings or peaceful mornings with coffee. Upstairs features three spacious bedrooms and an updated 4-piece bathroom. The fully finished basement offers a Sep. Entrance from garage. Can be used as a rec room, home office space, or extra guest area. Located in the heart of Port Credit, youre walking distance to scenic waterfront trails, parks, top-rated schools, GO Transit, and all the vibrant shops and restaurants the area is known for. The condo fee includes Cable TV and Internet plus 2 underground parking. (id:50787)
Royal LePage Terrequity Realty
501 - 15 Holmes Avenue
Toronto (Willowdale East), Ontario
1+1 Unit With Two Full Bathrooms. Floor To Ceiling Windows, Large Balcony, Sleek Modern Finishes Steps Away From Amazing Outdoor Amenities. Steps Away From Ttc, Trendy And Delicious Restaurants, Groceries, Lcbo, Great Schools And So Much More! Enjoy The Convenience Locations Gives While Resting In Your Beautiful Home Or Start The Night With Friends Before Stepping Out For The Evening. (id:50787)
Bay Street Integrity Realty Inc.
855-867 Jerseyville Road W
Hamilton, Ontario
2 PROPERTIES, 2 HOMES & a TOTAL OF 4.97 ACRES!!! being offered in prestigious Sulphur Springs Community, one of Ancasters Most Desired & Exclusive Locations Next to Downtown Ancaster Village. A Rare Find!! Ideal Land & Property investment for future development, custom building lots, multi family living, home/business operation, Various Possibilities with these Properties. FIRST PROPERTY: Delivers Over 3500 S F of Living Space with an amazing 7 Bedrooms, 5 Bathrooms, 2 Laundry Rooms, 2 Kitchens, Multiple Walk-up & Separate Entrances Ideal for In-law or Guest Accommodations on a Picturesque & Private expansive 0.5 Acre + Lot, Currently Operating as a Successful Airbnb. SECOND PROPERTY: Another Detached Home Currently Rented, featuring 3 Bedrooms, 1 Bath, ++ Large 60x40 Garage/Workshop on 4.455 acres. Great Potential to Create Estate Building Lots, Renovate, Build New Luxury Homes or Keep as Investment & Rental Properties all in Exclusive Neighbourhood. VERY RARE OFFERING IN THIS AMAZING COMMUNITY. One Home Could be Sold Fully Furnished. Superb location with Quick Access to Hwy 403, Top Rated Schools, Trendy Local Shops & Restaurants, Major Shopping Centres, Trails, Recreation Centres, Quaint & Desired Ancaster Village & More. A Must See. (id:50787)
Sam Mcdadi Real Estate Inc.
74 Rosemount Drive
Toronto (Ionview), Ontario
Charming 3+2 bedroom bungalow in PRIME Scarborough location (5 mins to Kennedy station, 10 mins to STC)! Welcome to this spacious, well-maintained, and newly upgraded bungalow situated on a large expansive lot (201 ft long). This beautiful home features 3 beds (incl. a 4 seasons sun room with walkout to the backyard - perfect for home office, gym, nursery, or extra storage space) on the main level, and 2 beds in the basement - offering plenty of space for extended family or potential rental income. Located on a quiet street with friendly neighbours, the main floor boasts a functional layout with convenient mud room, sun-filled living and dining room perfect for entertaining, modern kitchen with SS KitchenAid appliances, butcherblock countertops, and neutral white tile backsplash. The lower level has a separate entrance, 2 beds, 4-piece bath, large family room, and laundry - making it ideal for a family with growing children, in-law suite, multi-generational living, or future apartment for income potential. Enjoy the large backyard - perfect for hosting outdoor gatherings, BBQs, gardening, or future development possibilities for a garden suite, secondary unit, or build your 4000 sq. ft home of your dreams! Conveniently located near schools, parks, recreation centers, library, 1 min to mosque, and plenty of shopping - Eglinton Square, Golden Mile, Kennedy Commons etc., TTC public transit - Kennedy Station (5 mins), and highways all nearby. This home offers the best of comfort and convenience. Don't miss this opportunity - schedule your viewing today! (id:50787)
Dream Valley Realty Inc.
4270 Trailmaster Drive
Mississauga (East Credit), Ontario
Large spacious 2 + 1 bedroom, carpet free basement with separate entrance in the high demand area of East Credit. Close proximity to Heartland Town Centre, excellent schools, parks and other amenities. Located near highway 401 and 403. (id:50787)
Royal LePage Real Estate Services Ltd.
2622 - 30 Shore Breeze Drive
Toronto (Mimico), Ontario
**Luxury Living At Empire Built Iconic "Eau Du Soleil - Sky Tower" Tallest Tower In Humber Bay Shores**Awe-Inspiring Views & Spectacular Resort-Like Amenities** Spacious & Open Concept Unit On High Floor W/Walk Out To Large Open Balcony W/West View** Engineered Harwood Floors (Excluding Tiled Areas) & 9 Ft Smooth Ceilings Throughout**Recently Painted, Updated Custom Closets In Front Foyer & Bedroom**Blackout Blinds** Endless Resort Amentities - 40,000 Sqft of Combined Indoor & Outdoor Amenity Space** 24 Hrs Concierge, Saltwater Indoor Pool W/Hot Tub & Sauna, Expansive Gym W/Weight Training Area, CrossFit Area, Cycling Room, Yoga Room & Pilates Room, Entertain Guests In Party Room, Games Room, Theatre Room, Rooftop Lounge/Terrace W/ BBQ & Well Apppointed Guest Suites, Pet Wash Stattion, Kid's Playroom** Highly Sought After Waterfront Location - Mins To Highway, Public Transit & Go Transit, Groceries, Banks, Restaurants, Shopping.....* Move In & Enjoy Summer On Waterfront Parks & Trails** (id:50787)
RE/MAX Realty One Inc.
RE/MAX Real Estate Centre Inc.
20 Shaver Avenue N
Toronto (Islington-City Centre West), Ontario
This stunning, fully renovated home combines modern luxury with functional design. The gourmet kitchen is equipped with top-of-the-line built-in appliances, including a Jenn-Air panel fridge & dishwasher, DACOR induction cooktop & wall oven , and a Marvel wine fridge. The oversized island serves as the perfect hub for entertaining, with plenty of space for family and friends to gather. A dry bar in the dining area adds an extra touch of convenience and storage. The main floor boasts 9-6 ceilings, offering an airy and open feel. The living spaces are enhanced with built-in speakers and wired Wi-Fi extenders, providing the perfect setting for entertainment and connectivity. A large patio door invites natural light, while the 8-foot front door creates an impressive first impression. Throughout the home, beautiful white oak engineered floors add warmth and sophistication, creating a seamless flow from room to room. The master bedroom is spacious with soaring cathedral ceilings, large windows, and a calm, airy atmosphere. A king-size bed sits in the center, surrounded by soft, neutral tones. The built-in closet offers ample storage, blending seamlessly into the design. There's a spa-like ensuite with a freestanding soaking tub, a walk-in shower, heated floors and elegant, calming finishes, creating a perfect, serene retreat. The garage includes a hoist for additional car storage, perfect for auto enthusiasts or those in need of extra space. The basement unit offers a separate entrance and full kitchen, making it ideal for in-laws, guests, or as a potential rental unit. The exterior of the home has been updated with new concrete and modern wood siding, offering a sleek and contemporary look that is sure to impress. Located in a great neighborhood and close to all amenities, this home is the perfect blend of luxury and convenience. Don't miss the opportunity to own this exceptional property schedule a showing today! (id:50787)
Meta Realty Inc.
205 - 1670 North Service Road
Oakville (Qe Queen Elizabeth), Ontario
Excellent opportunity if you are an investor or looking for an office space in Oakville!!! This prime office/commercial unit is ideally located near Highways QEW and 403, in a bustling area with direct transit access to the Go Station. The brand new 2nd floor office unit, currently in shell condition, offers a bright space with large windows and ample parking, ready to be tailored to your business's specific needs. Surrounded by other offices and commercial units, and situated close to Oakwood Business Park Plaza, which includes a medical unit, Farm Boy, and Starbucks, this location is perfect for any office, including real estate, law, or financial services. Shared amenities include a boardroom, a common kitchen, and washrooms. Prospective buyers are advised to conduct their own due diligence regarding zoning and permitted uses. (id:50787)
RE/MAX Real Estate Centre Inc.
810 Belhaven Crescent
Burlington (Lasalle), Ontario
Tucked away on a quiet cul-de-sac just steps from the lake, this elegant and welcoming 4-bedroom, 3-bathroom custom-built stone bungalow backs onto a lush, private ravine and sits on beautifully manicured grounds. With 10-foot ceilings and nearly 4,300 sq. ft. of finished living space and timeless neutral color palette, this home offers a spacious open-concept layout with just enough privacy between rooms with its wide doorways leading to them. Quality finishes include hardwood flooring, crown moulding, pot lights, stylish new fixtures, and completely renovated bathrooms with solar-powered skylights with the master featuring radiant heated floors. The gourmet eat-in kitchen is a chefs dream, showcasing a large island, soft-close cabinetry, quartz countertops, a designer tile backsplash, and premium Wolf and Miele stainless steel appliances. The primary suite boasts custom-fitted wardrobes and a luxurious, newly renovated 5-piece ensuite with a double vanity, glass-enclosed shower, and a deep standalone soaker tub. The inviting living room features a gas fireplace and a striking Palladian window with views of the heated inground pool and ravine. A formal dining room with a 9-point chandelier and crown moulding, a cozy family room with custom built-ins and French doors, a second main-floor bedroom, a 3-piece bath, and a laundry room with garage access complete the main level. The fully finished lower level offers a spacious recreation room, games and fitness areas, two additional bedrooms, a 3-piece bath, and three impressive storage rooms. Outside, enjoy the private, fully fenced backyard with a raised deck and new motorized awning. Additional features include central vacuum, central air, a new air purifier, and an irrigation system. Perfectly located near Burlington Golf & Country Club, scenic bayside trails, LaSalle Park, and Marina. This home offers luxurious living in one of Burlingtons most desirable settings. You don't want to miss this one! (id:50787)
The Agency
6 - 140 Regina Road
Vaughan (West Woodbridge), Ontario
Prime Vaughan Industrial Park Unit Approx. 2075 Sqft Unit. Ideal For An Entrepreneur Who SpendsLong Hours At Work. Suitable For Many Businesses, Office & Warehouse, Workshop, etc. Main FloorIs 1325 Sqft With 10' X 10' Drive In Garage Door And 18' Ceiling, Washroom and Reception Area. Renovated 2nd Floor 750 Sqft Mezzanine, With Potential Of Further Expansion and Renovation WithTwo Rooms, Kitchenette, Bathroom, Ensuite Laundry, Large Windows and Skylight (Shop & Office).Plenty Of Visitor Parking. (id:50787)
Century 21 Red Star Realty Inc.
813 - 12 Woodstream Boulevard
Vaughan (Vaughan Grove), Ontario
Beautiful One Bedroom Condo, Very Clean In Like New Condition. Best One Bedroom Layout In The Building. A Must See. Open Concept With Spacious Master And Walk In Closet. Large Balcony With Courtyard View And Excellent Building Amenities. Gym, Roof Top Patio. Theatre Room, Party Room, 24/7 Concierge And More. Great Location In The Heart Of Woodbridge Minutes To Public Transportation, Hwy 400, 407 & 427 (id:50787)
Sutton Group - Summit Realty Inc.
903 - 20 Meadowglen Place
Toronto (Woburn), Ontario
Welcome To Your Brand-New 1+1 Bed, 2 Bath Condo On The 9th Floor Of The Highly Desirable ME 2 Development! This Beautifully Designed 689 Sq Ft Unit Offers A Perfect Blend Of Style And Functionality, Featuring A Parking Space And Locker. Step Into The Spacious Open-Concept Living Area, Where Modern Finishes Like Granite Countertops, A Custom Backsplash, Under-Cabinet Lighting, And Sleek Laminate Flooring Set The Stage. The Living Room Extends To A Private Balcony, Ideal For Morning Coffee Or Evening Relaxation, Giving You That Perfect Indoor-Outdoor Living Experience.The Cozy Bedroom Is A Peaceful Retreat, Featuring Plush Carpeting For Extra Comfort And A 4-Piece Ensuite Bathroom, Offering Convenience And Privacy. Both Bathrooms Have Been Upgraded With Granite Countertops, Undermount Sinks, And Modern Tile, Adding A Luxurious Touch To Your Daily Routine. A Separate Den Adds Flexibility, Perfect For A Home Office Or Additional Living Space.As An Added Bonus, The Miami-Style Rooftop Patio, Complete With A Pool, BBQ Stations, And Relaxation Areas, Is Located On The Same 9th FloorJust Steps Away From Your Unit! Enjoy The Convenience Of Resort-Like Amenities Right Outside Your Door.ME 2s Amenities Are Nothing Short Of Spectacular. In Addition To The Rooftop Deck, The ME 2 Club Offers A Sports Lounge, Games Area, Billiards Table, Bar, Plasma Screens, And A Fully Equipped Fitness And Yoga Studio. Theres Also A Demonstration Kitchen, Private Dining Room, Party Room, Hollywood-Style Theatre, Guest Suites, And A Seasonal Pond That Becomes A Skating Area In Winter.Enjoy Luxury Living With All The Comforts And Amenities You Could Ask For! (id:50787)
RE/MAX Hallmark York Group Realty Ltd.
903 - 20 Meadowglen Place
Toronto (Woburn), Ontario
Welcome To Your Brand-New 1+1 Bed, 2 Bath Condo On The 9th Floor Of The Highly Desirable ME 2 Development! This Beautifully Designed 689 Sq Ft Unit Offers A Perfect Blend Of Style And Functionality, Featuring A Parking Space And Locker. Step Into The Spacious Open-Concept Living Area, Where Modern Finishes Like Granite Countertops, A Custom Backsplash, Under-Cabinet Lighting, And Sleek Laminate Flooring Set The Stage. The Living Room Extends To A Private Balcony, Ideal For Morning Coffee Or Evening Relaxation, Giving You That Perfect Indoor-Outdoor Living Experience.The Cozy Bedroom Is A Peaceful Retreat, Featuring Plush Carpeting For Extra Comfort And A 4-Piece Ensuite Bathroom, Offering Convenience And Privacy. Both Bathrooms Have Been Upgraded With Granite Countertops, Undermount Sinks, And Modern Tile, Adding A Luxurious Touch To Your Daily Routine. A Separate Den Adds Flexibility, Perfect For A Home Office Or Additional Living Space.As An Added Bonus, The Miami-Style Rooftop Patio, Complete With A Pool, BBQ Stations, And Relaxation Areas, Is Located On The Same 9th FloorJust Steps Away From Your Unit! Enjoy The Convenience Of Resort-Like Amenities Right Outside Your Door.ME 2s Amenities Are Nothing Short Of Spectacular. In Addition To The Rooftop Deck, The ME 2 Club Offers A Sports Lounge, Games Area, Billiards Table, Bar, Plasma Screens, And A Fully Equipped Fitness And Yoga Studio. Theres Also A Demonstration Kitchen, Private Dining Room, Party Room, Hollywood-Style Theatre, Guest Suites, And A Seasonal Pond That Becomes A Skating Area In Winter.Enjoy Luxury Living With All The Comforts And Amenities You Could Ask For! (id:50787)
RE/MAX Hallmark York Group Realty Ltd.
1607 - 1455 Celebration Drive
Pickering (Bay Ridges), Ontario
Enjoy Spacious one bedroom suite in the prestigious Universal City 2 Towers! Lovely open concept suite with modern finishes and a very functional design. Contemporary kitchen with beautiful quartz countertops, stainless steel appliances, and lots of storage. Large bedroom with a generous size closet. Upgraded laminate floors throughout. Heaps of natural sunlight from windows. Wonderful west views. Entertain friends at an oversized balcony while enjoying the sunset and lake views. Great location - minutes to Pickering GO Station (28 minutes to Union Station); Pickering Town Center; New D LIVE - Casino, Dining, Hotel, Retail, Entertainment, Studio District; steps to Frenchman's Bay and Marina; Pickering Marina; Waterfront Trails; close to Rouge Valley Hospital; grocery stores; restaurants; and more. Must See. (id:50787)
Century 21 Leading Edge Realty Inc.
3111 - 38 Widmer Street
Toronto (Waterfront Communities), Ontario
Brand New Luxury/Never Lived In 3 Bed, 2 Bath Corner Unit With Stunning Unobstructed Views of The City. B/I Miele Appliances, Built-In Closet Organizers, Heated Fully Decked Balcony, High-Tech Residential Amenities, Such as 100% Wi-Fi Connectivity, NFC Building Entry (Keyless System), State-Of-The-Art Conference Rooms with High- Technology Campus Workspaces Created to Fit The Increasingly Ascending "Work From Home" Generation And Refrigerated Parcel Storage For Online Delivery. 100/100 Walk Score. Financial ,Entertainment District , Union Station/TTC, U of T, TMU, Shopping, Clubs, Restaurants, Theatres and More...*Listing Price Includes Development Levies/S.37/Parkland Levies. (id:50787)
Prompton Real Estate Services Corp.
4 Robinter Drive
Toronto (Newtonbrook East), Ontario
Upgraded and Renovated Sun-Filled 2-Storey Family Home on A Wide Lot In Prime Newtonbrook East Area! It Features: A Large Renovated Living Room and Dining Room Walk-Out to Patio with Poured Patterned Concrete Floor, Awning Above, and a Private Backyard. Custom New Kitchen with Quartz Countertops, Marble Backsplash, Stainless Steel Appliances, Breakfast Area Walk-Out to Side Patio! New Engineered Hardwood Floor, New Led Potlights, New Baseboards & Casings, New Doors & Hardware Throughout Main & 2nd Floor! New Main Staircase and Railing & Hand Railing! Main Laundry with Brand New F/L Washer & Dryer! Renovated Two Bathrooms in 2nd Floor! Facade with New Stucco. Huge Beautiful Welcoming Veranda in Front! Fully Renovated Finished Apartment Basement Includes: New Walk-Out Access, New Two Bedrooms, Living Room, New 2nd Kitchen with Brand New Appliances, and Own Laundry! Upgraded 200 Amps Electric Service. Much Sought-After Neighbourhood. Good Schools, Steps to Ravine, Parks, Ttc, and All Amenities. Easy Access to Hwy 404 & 401. Must See to Believe!!! (id:50787)
RE/MAX Realtron Bijan Barati Real Estate
1506 - 60 Byng Avenue
Toronto (Willowdale East), Ontario
Quiet Luxury Condo "The Monet" In Convenient Yonge/Finch Area. Visitor Parking, 24Hr Concierge,2 Indoor Pools, Sauna, Gym, Party Room W/ Piano Lounge, Guest Suites, Billiard Room. Walking Distance To Subway, Bus, Go Bus Terminal, Supermarket, Shops, Cafe, Restaurants, Schools, Parks, Shopping, Mel Last man Square, North York City Centre, Etc. All Utilities Included. (id:50787)
Homelife Frontier Realty Inc.
6667 Cropp Street
Niagara Falls, Ontario
Beautiful freehold 2 story townhome with modern contemporary exterior, 1638 sq ft., 3 Bedroom, loft area, 2.5 bath 9" ceilings on the main floor, modern kitchen, very functional layout and open concept living area. Hardwood in family room (id:50787)
Coldwell Banker Realty In Motion
118 - 1 Redfern Avenue
Hamilton (Mountview), Ontario
Welcome to the lifestyle you have been waiting for! Scenic Trails Condo is a highly sought-after location of Hamilton West Mountain Brow, a uniquely designed building for those looking for luxury living with a suburban feel. This condo has incredible amenities for its residents, including a full fitness centre, party room with covered outdoor lounge nicknamed the cave, games room, fire & ice themed courtyards, theatre room, and temperature-controlled wine room with individual lockers, and a doggie wash! Inside the open concept layout includes a spacious living area, kitchen with island, quartz countertops, stunning glass backsplash, and stainless steel appliances, a large principle bedroom, and a second bedroom that is generous in space. The 3-piece bathroom includes a floor-to-ceiling glass shower enclosure and in-suite laundry. Pets are restricted as per the condo by-laws. Limit of one pet, no greater than 25 pounds. You will not find another unit like this one! (id:50787)
RE/MAX Escarpment Realty Inc.
3 Bonnyview Drive
Toronto (Stonegate-Queensway), Ontario
*Custom Built Showstopper* 23 Foot Grand Entrance As Soon As You Walk In To This Beautiful Open Concept Modern Custom Built Home With Double Garage & Private In-Ground Pool In Prime Stonegate Area. 9 Ft Ceilings, 8 Ft Doors, Large Windows, Pot Lights, Built-In Speakers, Floating Glass Railing Stairs & Hardwood Stairs Throughout, Custom Chevron Style Hardwood Flooring On Main Floor, Hardwood Throughout. 4 Large Bedrooms On 2nd Floor With W/I Closets & Ensuite Baths. Custom Eat-In Gourmet Kitchen With Built-In Stainless Steel Appliances, Quartz Island & Backsplash & Floor To Ceiling Windows/Patio Door With Walk-Out Access To Backyard. 2nd Floor Laundry, 2nd Floor Oversized Enclosed Balcony With View Of The Pool & Ravine To The Back Of The Lot. 14 Ft Garage To Accommodate A Hoist To Stack Your Vehicles. Interlock Everywhere From Front & Back. Custom Panelling On Main Floor With Multiple Feature Walls & Buit-In Fireplace. Finished Basement With Full Bath & Bedroom. 4 Car Driveway Parking. (id:50787)
RE/MAX Realty Services Inc.
95 - 10 Livonia Place
Toronto (Morningside), Ontario
Prime Location! Stunning 3-Bedroom Condo Townhouse nestled in a highly sought-after Neighbourhood with a clear, open-view backyard perfect for summer BBQs! Conveniently located near grocery stores, hospitals, bus stops, schools, and parks. Just minutes from the Toronto Zoo, University of Toronto, local colleges, and Highway 401. (id:50787)
Homelife Today Realty Ltd.
2106 - 2545 Simcoe Street N
Oshawa (Windfields), Ontario
Gorgeous Corner Unit, South Facing, Brand New, Never Lived In, Spacious, Bright and Sunny, Terrific Layout, Lovely Finishes, 2 Walkouts to 2 Balconies Offering Unobstructed Views, Easy Access to 407, 401, Ontario Tech University, Durham College, Shopping and Transit at Your Doorstep! (id:50787)
Royal LePage Your Community Realty
249 Sheldrake Boulevard
Toronto (Mount Pleasant East), Ontario
Absolutely elegant and drenched in natural light, 249 Sheldrake Boulevard is a stunning detached home in the heart of Sherwood Park, just a short stroll from Blythwood Public School and surrounding parks. This recent new build masterfully blends timeless design with modern luxury, offering 4+1 bedrooms, 4 bathrooms, and an abundance of beautifully curated living space. Step inside to soaring ceilings, rich hardwood floors, and exquisite millwork and mouldings that imbue the space with character. The formal living and dining rooms offer refined charm, while the heart of the home lies in the oversized family room - an inviting space anchored by custom cabinetry and a striking stone fireplace. This seamlessly flows into the oversized kitchen with a massive island, breakfast area with banquette, and a full wall of south-facing windows that overlook a sizeable deck and deep backyard. It's the perfect layout for everyday living and effortless entertaining. Upstairs, the bedrooms are generously proportioned with skylights and large windows enhancing the bright, airy feel. Each room is appointed with custom closets, combining thoughtful design with function. The primary suite is a true retreat, featuring a cozy sitting area, two walk-in closets, and a spa-like ensuite. The finished lower level is equally impressive with 10 foot ceilings and radiant heated floors. The spacious recreation room includes custom built-ins and opens to the lush backyard via an above-grade walk-out. Adding to the versatility of this level is a large bedroom with a full-sized window, and a beautiful 3-piece bathroom. With a private side entrance and direct garage access, the lower offers the perfect setup for in-laws, guests, or a private home office. For added ease, the laundry room includes a chute from the second floor. Move-in ready and meticulously maintained, 249 Sheldrake is the complete package - elegant, functional, and perfectly located in one of Toronto's most desirable neighbourhoods. (id:50787)
Chestnut Park Real Estate Limited
218 - 31 Tippett Road
Toronto (Clanton Park), Ontario
Welcome To This Modern & Spacious 1 Bedroom Plus Den Condo In A Beautiful Mid-Rise Tower At The Luxury Southside Condos. Experience Modern Urban Living At Its Finest. This Elegant Unit Boasts A Functional Floor Plan With 9' Ceilings, Bright Floor To Ceiling Windows & Tons of Quality Upgrades Including: Kitchen W/ Stainless Steel Appliances, Porcelain Backsplash, Granite Counters & Centre Island. The Primary Bedroom Comes W/Ensuite. The Den Can Be Used As 2nd Bedroom or Office. The Unit Comes W/ 2 Full Baths. Walk/Out To Gorgeous Balcony Views Of Lush Courtyards. *Quiet Corner Unit*. The State Of The Art Building Amenities Inc: Rooftop Pool, Sky Garden, Concierge, Gym, Guest Suite, Pet Spa, Kids Play Room, Meeting/Study Rooms, Visitor Parking. Prime Location: Walk to TTC, Wilson Subway Station, Minutes To Hwys 401/400, Yorkdale Mall, Restaurants, Parks & More. 1 Underground Parking and Locker Included! *Don't Miss This Stunning, Luxury Gem*! (id:50787)
Sutton Group-Admiral Realty Inc.
4511 - 295 Adelaide Street W
Toronto (Waterfront Communities), Ontario
Prime Location. Peak Lifestyle. Urban Living at Its Best! Welcome to Suite 4511 at The Pinnacle on Adelaide a sky-high 1-bedrm with west views & golden-hour sunsets that never disappoint. Inside, a bright & efficient layout offers space to live, dine, work & host, featuring tall ceilings, wall-to-wall windows, rich espresso hardwood flrs, cloud-white walls & gorgeous mocha-toned kitchen cabinetry-- stylish, timeless & full of warmth. Your balcony is a front-row seat to cotton candy skies & sparkling city lights. Perched above Toronto's Entertainment District, you're steps to TIFF, Roy Thomson Hall, Princess of Wales Theatre, Rogers Centre, CN Tower, Queen W, King W, world-class restos, nightlife, cafés, shops & galleries. With fast access to the Financial & Hospital Districts, the subway & PATH, you're fully connected to the core. Whether you're a 1st-time buyer or someone with an eye for opportunity (psst nows the moment), this suite blends smart value, sleek design & unbeatable location. Low monthly fees keep carrying costs refreshingly light = more in your pocket for experiences & adventures or stronger cash flow. Heat, A/C, water & locker included. (id:50787)
Sage Real Estate Limited
133 Eaglewood Drive
Hamilton (Eleanor), Ontario
Super Convenient Hamilton Mountain Location, Family Sized 4 Bed Home. Contemporary Kitchen W/Graynite Countertop Ss Appliances, Open Concept Living/Dining With walk Out concrete Patio And Large Fenced Lot, Mf Laundry, 2nd Floor Offers 4 Large Bedrooms Including Oversized Master Bedroom With Walk In Closet & Ensuite Privileges, Lower Level Offers Even More Space W/Rec Room, Bed Room,Kitchan And Updated 3Pc Bath,Sound System In The Basement Installed. Double Garage, Concreate driveway. (id:50787)
Century 21 Realty Centre
605 - 3200 William Coltson Avenue
Oakville (Jm Joshua Meadows), Ontario
Superb 1 Bedroom Plus Den Condo Unit at Upper West Side Condos. One of largest 1 bed room plus dens at 695 sq feet. Very spacious open concept floorplan. Large Seperate Den. Bedroom features a walk-in closet. Ideal Location! Close to Sheridan college, 407,403, Oakville Hospital. Many amenities including grocery shopping which is walking distance from the building. Building amenities include gym/fitness centre, concierge, Party room, Rooftop terrace. One parking and locker included in rent. Stainless Steel Appliances. Washer andDryer. Smart Connect, keyless entry. Digital Parcel Locker. Occupancy date flexible. Students welcome (id:50787)
Orion Realty Corporation
2607 - 29 Singer Court
Toronto (Bayview Village), Ontario
Gorgeous 1 Bed And Study Unit At Concord Park Place. Bright Condo On A High Floor With 107 Sq.Ft. Balcony. Open Concept Kitchen With Large Granite Counter Tops. Parking And Locker Included. Steps To Everything And Five Minutes From Leslie Station. Enjoy The Best Amenities In North York. 24 Hour Concierge, Shuttle Bus To Subway, Go Train, Shopping Mall. Indoor Pool, Gym, Basketball Court, Media Room, Pet Spa And More. (id:50787)
Right At Home Realty
518 - 8 Mercer Street
Toronto (Waterfront Communities), Ontario
The Mercer! A Luxury Condo In Prime Location, Heart Of Financial And Entertainment Districts At King And John! Amazing Walk Score Of 97 Out Of 100. Downtown Lifestyle Awaits You! Walk To Streetcar, Subway, Rogers Centre, Waterfront, Steps To Underground Path And All Other Downtown Attractions Including Theatres And Restaurants. Fantastic Unit: 1 Bedroom, 1 Bathroom, High-End Custom Luxurious Finishings, Modern Kitchen With Top-Quality Miele Appliances, Elegant Quartz Countertops, And Laminate Flooring. Amenities Include: Fitness Centre, Party Room, Sauna/Spa Area With Hot Tub, 6th Floor Terrace With Barbecue, Private Lounges, & Mores. No Smokers. Landlord Offering Option To Lease Furnished Or Unfurnished. *Tenant Pays Hydro*. (id:50787)
Royal LePage Realty Centre
506 - 12 Rean Drive
Toronto (Bayview Village), Ontario
Welcome To This Beautifully Appointed Condo, Perfectly Situated In The Highly Sought-After Bayview And Sheppard Neighborhood. Featuring 2 Bedrooms & 2 Bathrooms Split Bedroom Layout W/ Hardwood Floors Throughout. This Generously Sized Condo Boasts Over 1,200 Square Feet Of Living Space With A Functional Layout And A Large Kitchen, Ideal For Both Daily Living And Entertaining.The Spacious Primary Bedroom Provides Comfort And Relaxation, Complemented By An Additional Bedroom. The Dining Area Can Be Used For Multipurpose Room, For Formal Dining Or Home Office. Located Just Steps Away From Bayview Village Shopping Mall, TTC Subway Station, YMCA. And Moments From Highway 401, This Property Ensures Unparalleled Convenience. With A Host Of Nearby Amenities, Including Dining, Shopping, And Recreation, This Condo Is Perfect For Urban Living At Its Finest. Residents Of Claridges Enjoy Exclusive Access To The Luxurious Amenities At Amica At Bayview, Including A State-Of-The-Art Fitness Centre, An Indoor Aquafit Pool, A Private Dining Room, An Open Theatre, And A Games Room With A Vibrant Social And Recreational Calendar There's Something For Everyone To Enjoy In This Active And Welcoming Community.Dont Miss Out On This Exceptional Opportunity! EXTRAS: Existing: Fridge, Stove, Dishwasher, Washer & Dryer, All Elf's. (id:50787)
RE/MAX Excel Realty Ltd.
5207 River Road
Niagara Falls, Ontario
This HOUSE is Located in one of the most scenic locations in Ontario - in the City of NIAGARA Falls directly on RIVER ROAD, which runs along NIAGARA GORGE from the FALLS on the South towards Niagara-on-the-Lake towards North. It is right on the RIVER Road in the FALLS's end of the Bed & Breakfast District LOCATION !!! LOCATION !!! LOCATION !!!~ 1.0 km away from RAINBOW Bridge~1.5 km away from AMERICAN Falls )~ 2.5 km away from HORSESHOE Falls~ 1.4 km to Bus & Railway Station .The House has been fitted for operating a BED and BREAKFAST Business and has a City Issued License to accommodate Tourists coming to World Renown NIAGARA FALLS from Around the WORLD. Direct Exposure to Tourist Traffic along Rover Road Was used in Past in the 90's as Bed & Breakfast, Recently upgraded to new BB Bylaws, inspected & Licensed and Operational as Bed & Breakfast Business. Fully Operational now. BED and BREAKFAST House is located in the south end of Bed & Breakfast District(towards the FALLS), directly on the RIVER ROAD leading directly to FALLS, which at times, depending on wind direction, you can hear roaring in a distance. While this BB can potentially generate income after Buyer obtains own license, note that Seller gives No Warranty to Buyer for any success of BB operations which is dependent on Buyer's performance. Buyer shall do own market research and assess own capacities to run BB business. *For Additional Property Details Click The Brochure Icon Below* (id:50787)
Ici Source Real Asset Services Inc
563 Champlain Boulevard
Cambridge, Ontario
Welcome to 563 Champlain Boulevard. A beautifully, well-maintained all brick back-split in the heart of East Galt. Situated on a spacious lot with 2,133 sq ft of total living space and double car garage. The main level features a living room overlooking the front yard, a dining room with plenty of storage, and the kitchen- where all your meal prep and hosting needs are met. A separate side entrance to the deck- making for easy BBQ access. The upper level offers three generously sized bedrooms and a four piece bathroom with built in laundry facility for your absolute convenience. The lower level is a space that will check any additional needs- a family room for added living space- great for entertaining with a wood fireplace and glass sliding doors to the rear yard, a fourth bedroom and four piece bathroom. Meanwhile, the lowest level features a fully finished legal apartment- perfect for an in-law suite, multi-family or mortgage helper- complete with a full kitchen, two bedrooms and a laundry closet. You will also find an extra storage room as well as a cold and utility room. Picture yourself enjoying the outdoor space and allow your children and pets to roam freely in the fully fenced yard- complete with a hot tub and garden shed. This home is within walking distance to schools, parks, public transit and minutes from shopping and amenities. Say hello to your new family home at 563 Champlain Boulevard. (id:50787)
Sotheby's International Realty Canada
425 Jane Street
Toronto (Runnymede-Bloor West Village), Ontario
The Grill on Jane is a licensed restaurant with a side patio in the Toronto neighbourhood of Runnymede-Bloor West Village on a small strip of restaurants and business directly in front of Baby Point. Currently operating as a diner after major renovations this business is available with training,or you can convert it into another concept, franchise, or cuisine. There is 200-amp power and a great layout with counter service for pickup and delivery with an additional seating area for dine-in customers. Please do not go direct or speak with staff or ownership. (id:50787)
Royal LePage Signature Realty

